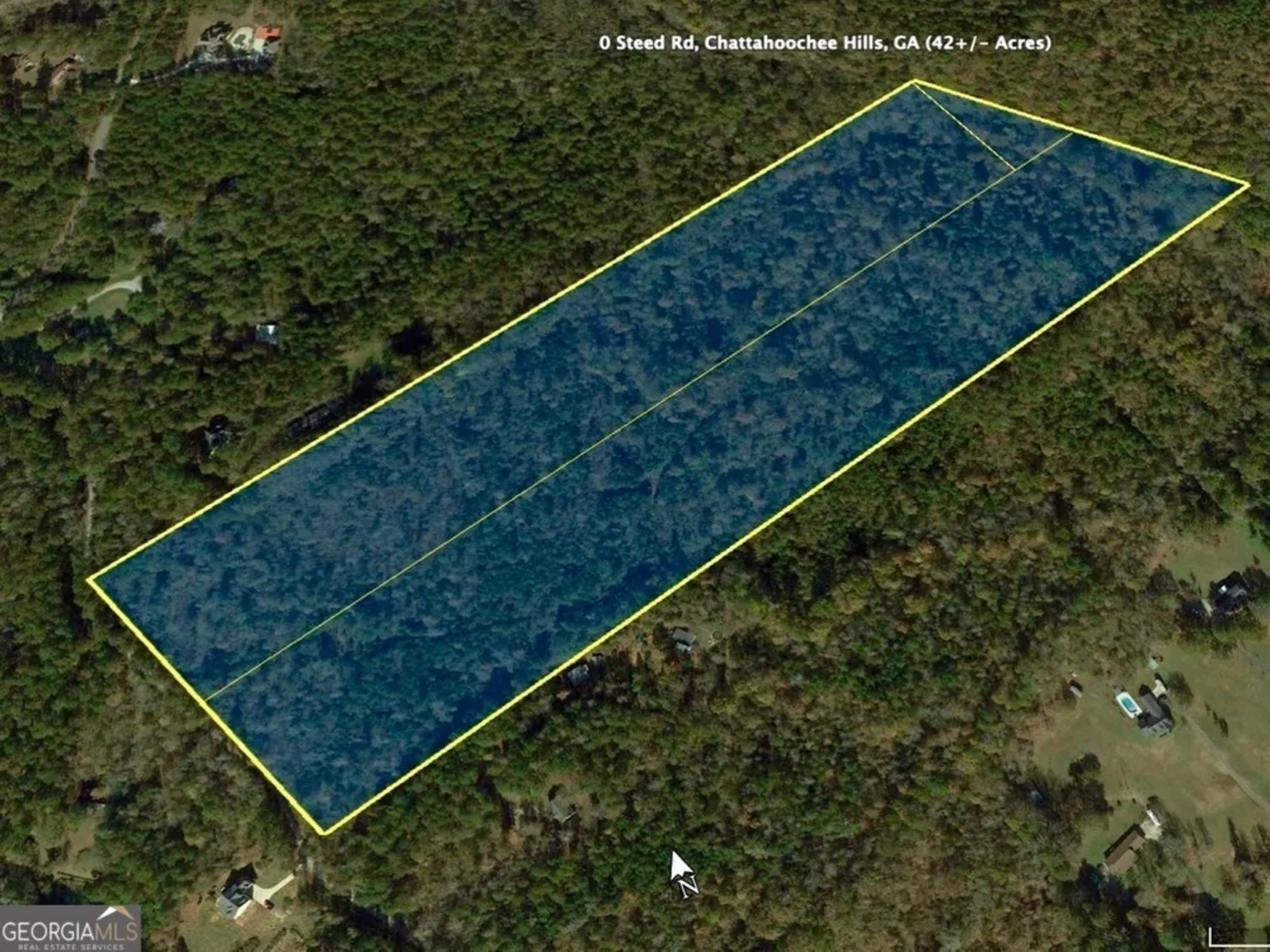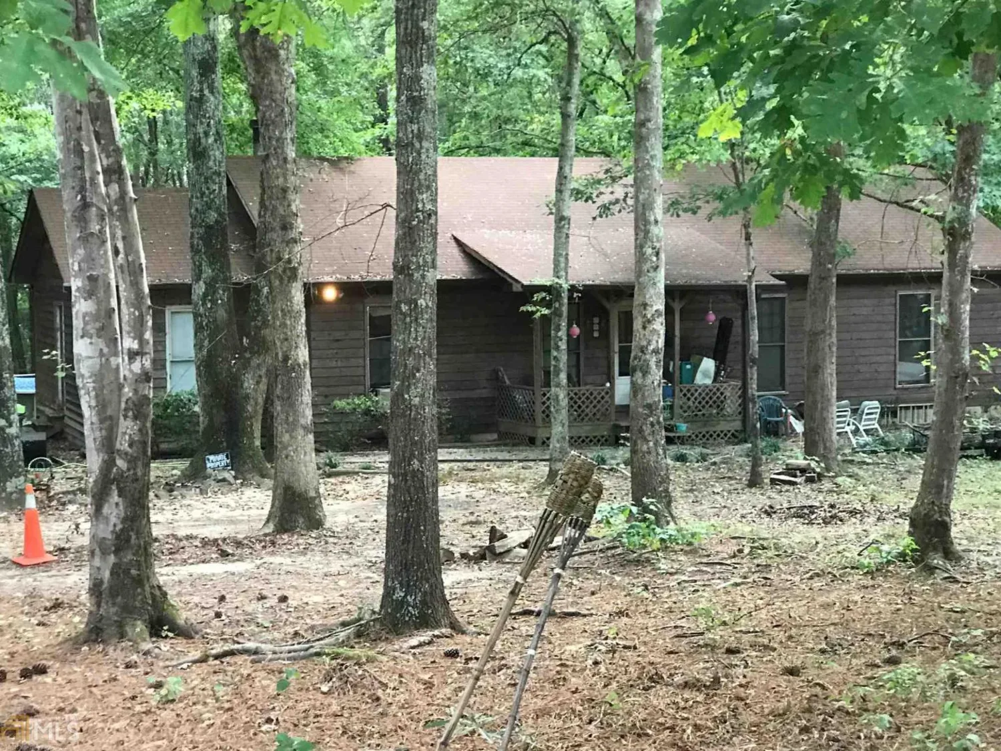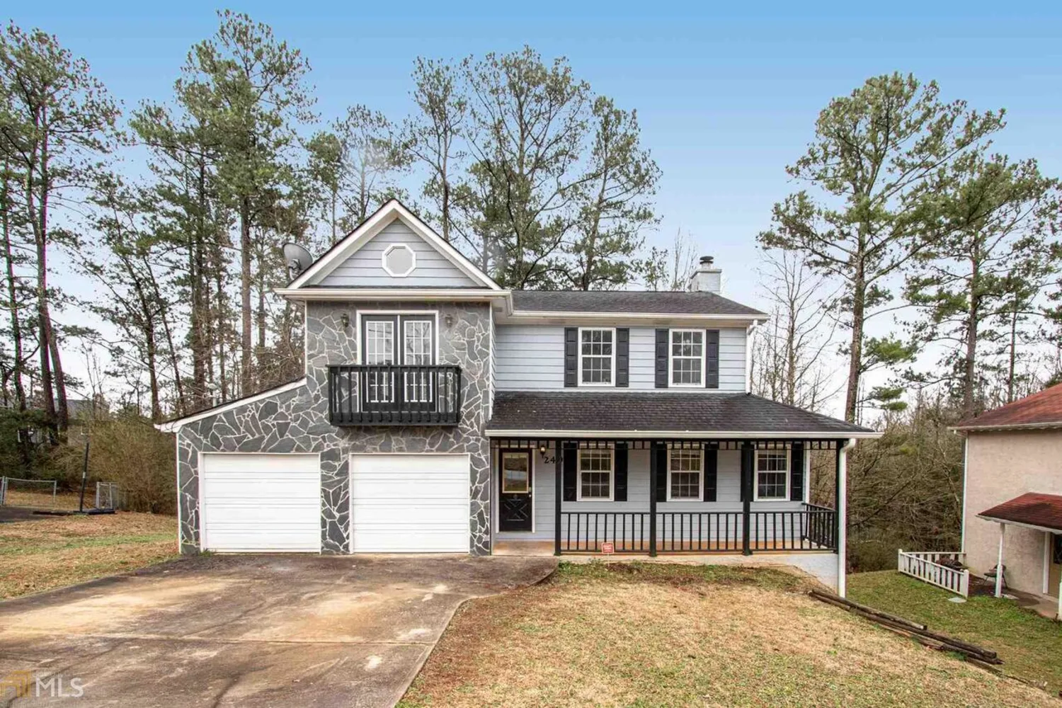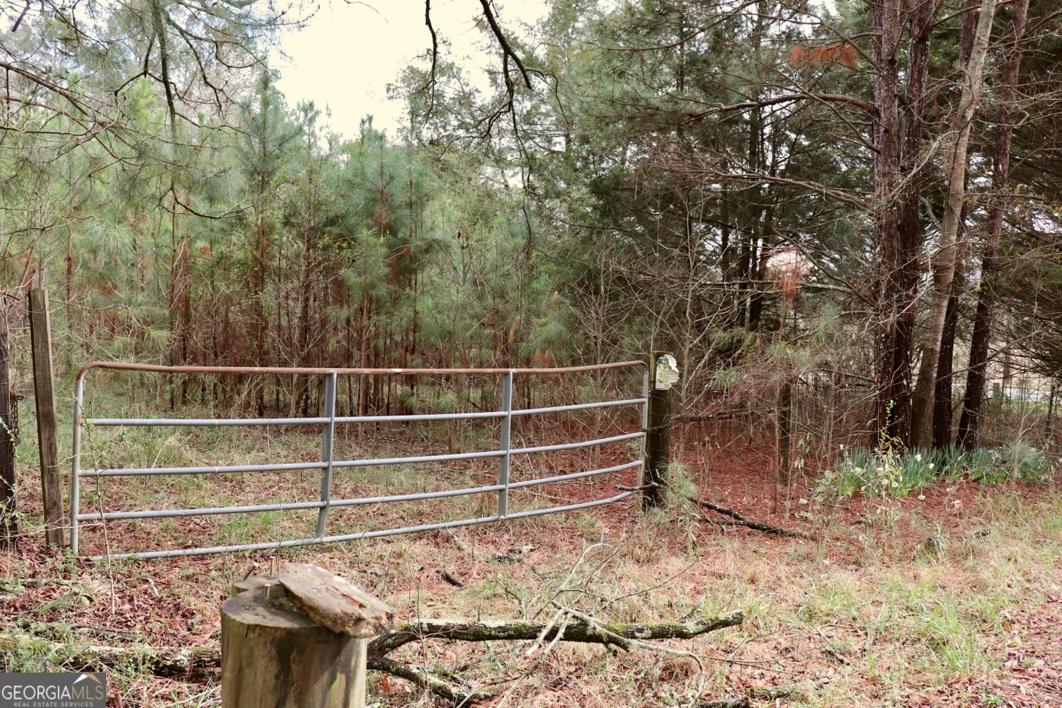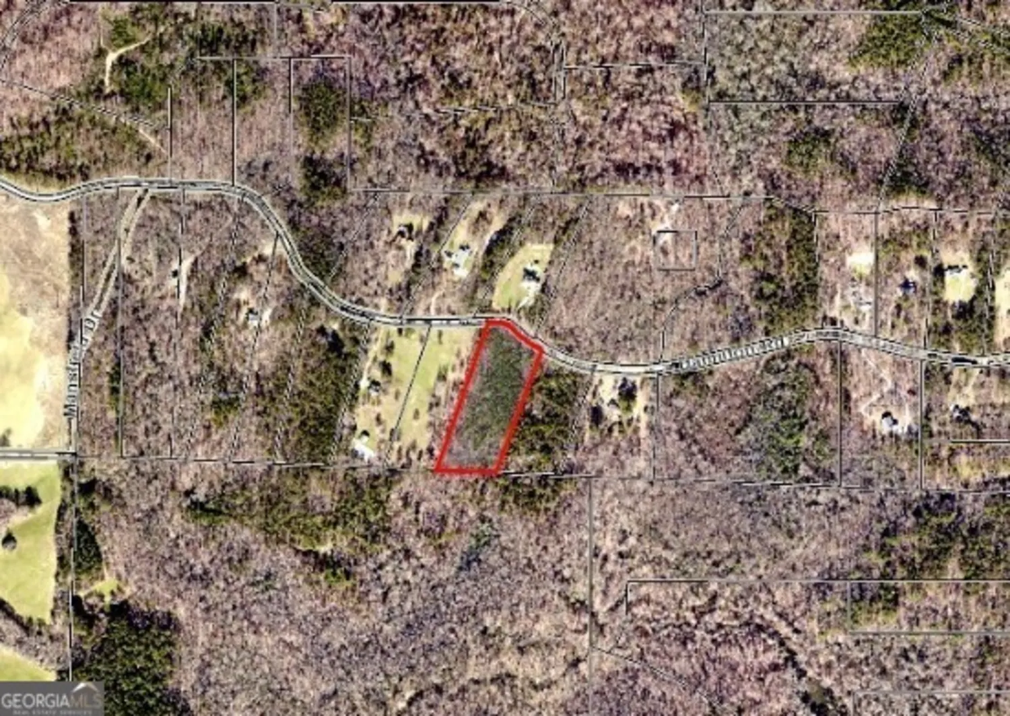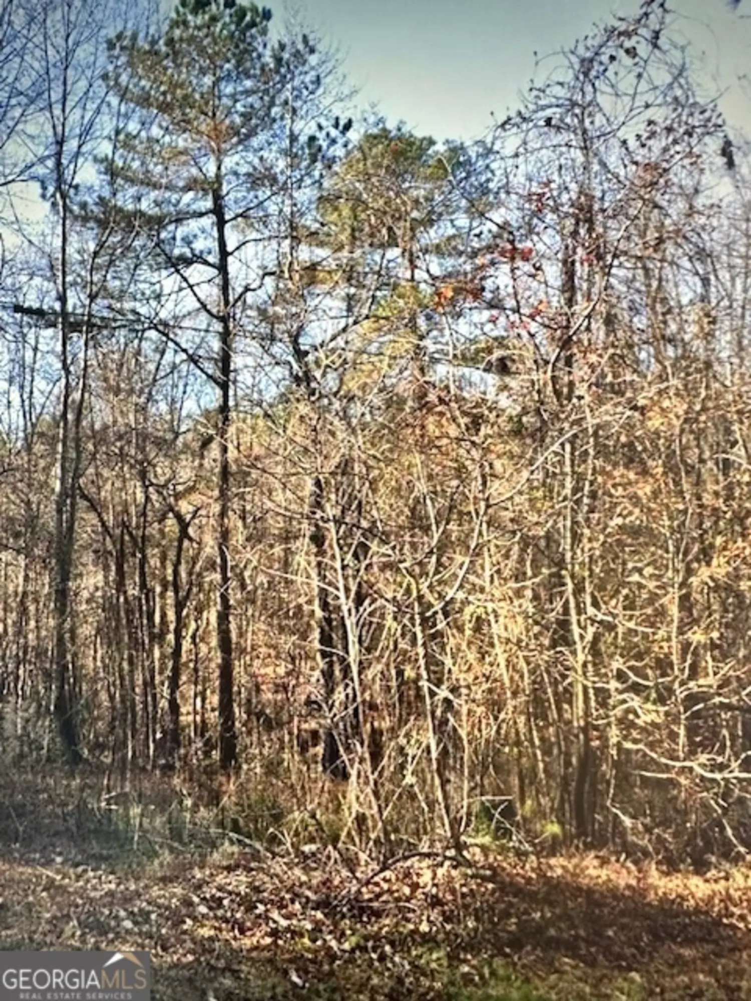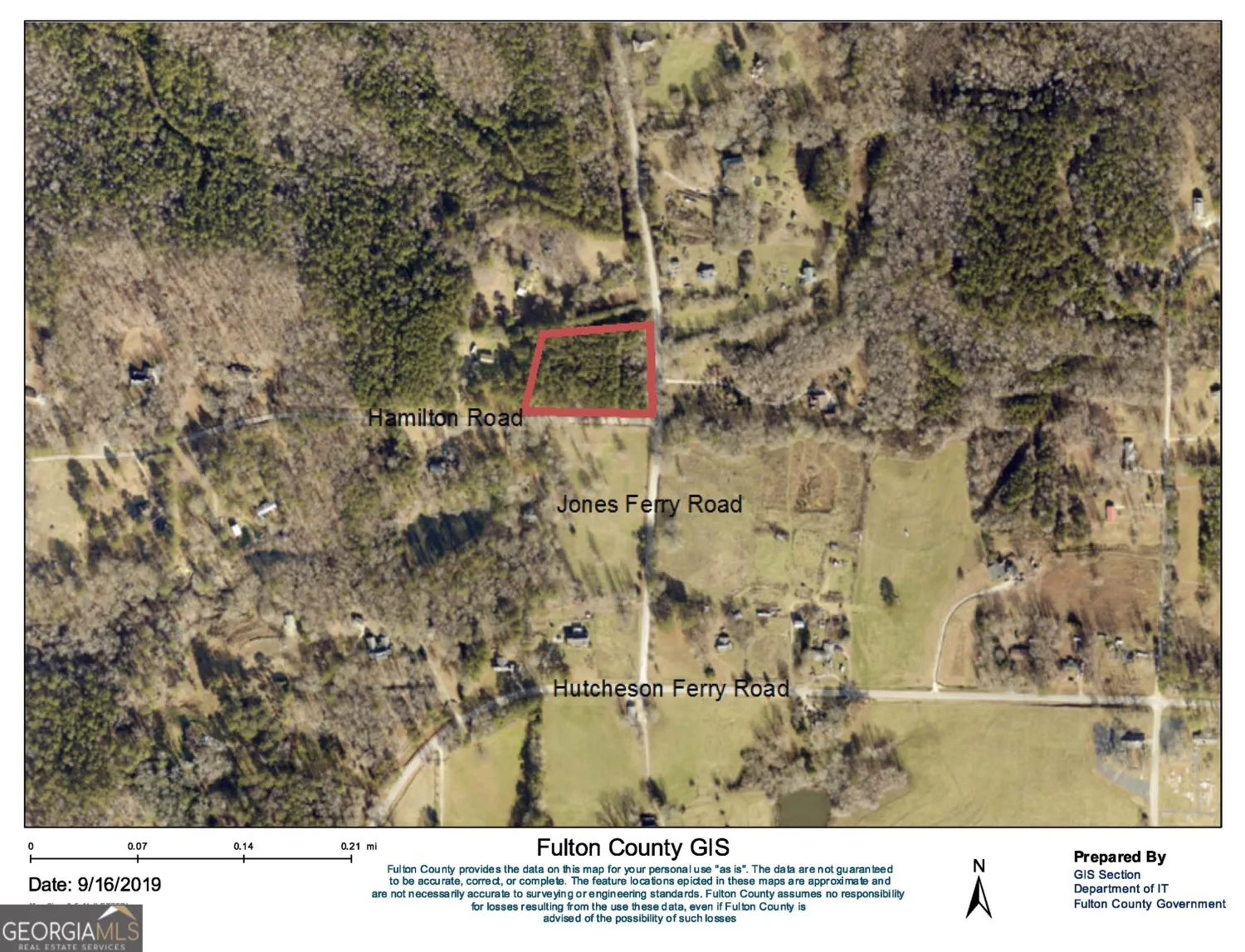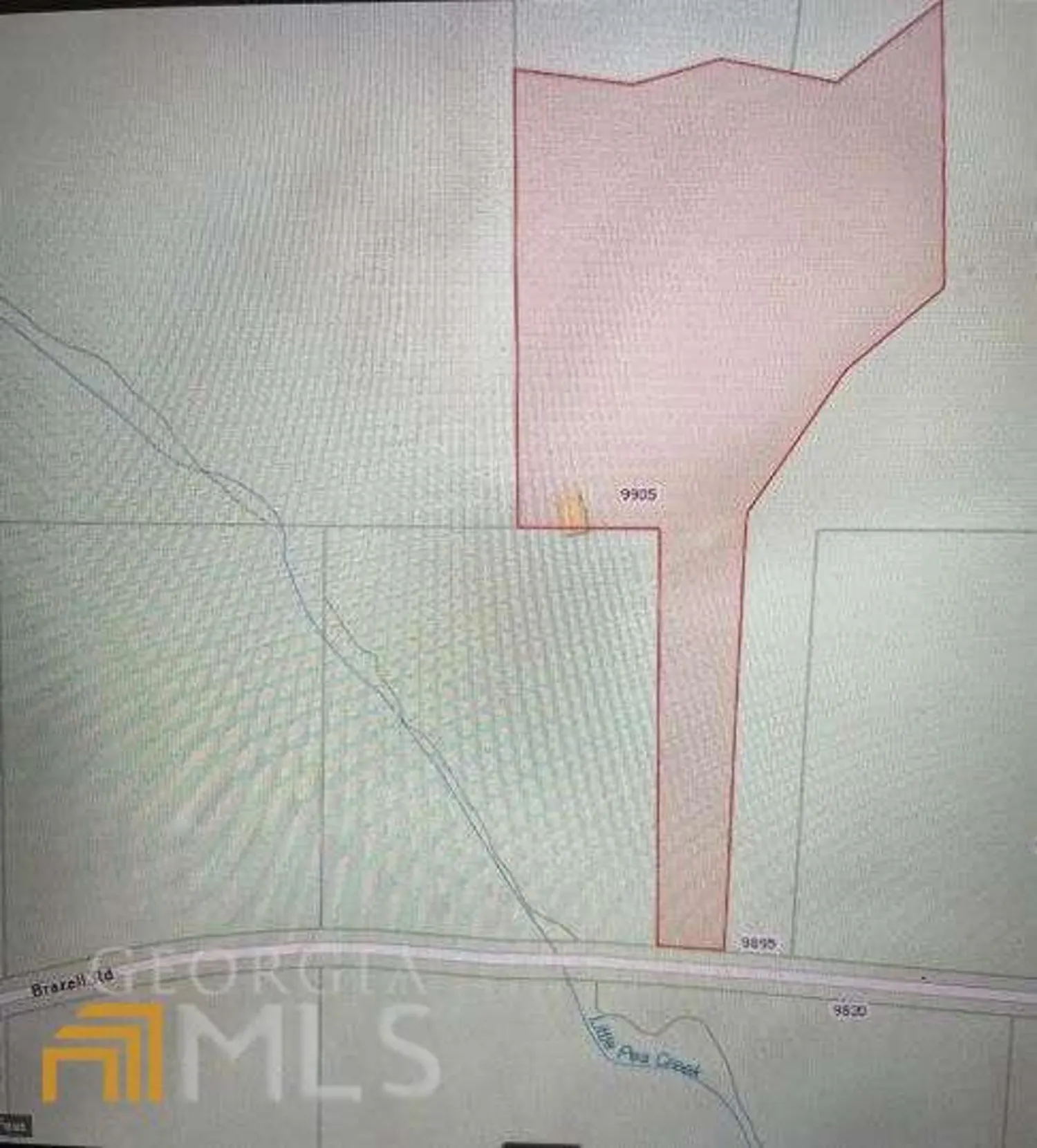8725 wilkerson mill roadChattahoochee Hills, GA 30268
8725 wilkerson mill roadChattahoochee Hills, GA 30268
Description
SOLD AS IS WITHOUT ANY REPAIRS. Charming brick ranch on large 1.21 acre lot located in the highly desired area of Chattahoochee Hills. Close to shopping, Library, restaurants, and downtown Palmetto. It has three large bedrooms, eat-in country kitchen, living room, dining room to seat 10-12, hardwood floors, den/family room, three bedrooms and a tiled bath. New paint, new kitchen floor, new faucets. An estate sale. Down Payment Assistance available on this home. Call for additional information. Let's make it new home for your family.
Property Details for 8725 Wilkerson Mill Road
- Subdivision ComplexNone
- Architectural StyleBrick 3 Side, Ranch
- ExteriorGarden
- Num Of Parking Spaces3
- Parking FeaturesKitchen Level, Off Street
- Property AttachedNo
LISTING UPDATED:
- StatusClosed
- MLS #8743446
- Days on Site167
- Taxes$1,293 / year
- MLS TypeResidential
- Year Built1960
- Lot Size1.21 Acres
- CountryFulton
LISTING UPDATED:
- StatusClosed
- MLS #8743446
- Days on Site167
- Taxes$1,293 / year
- MLS TypeResidential
- Year Built1960
- Lot Size1.21 Acres
- CountryFulton
Building Information for 8725 Wilkerson Mill Road
- StoriesOne
- Year Built1960
- Lot Size1.2100 Acres
Payment Calculator
Term
Interest
Home Price
Down Payment
The Payment Calculator is for illustrative purposes only. Read More
Property Information for 8725 Wilkerson Mill Road
Summary
Location and General Information
- Community Features: None
- Directions: Take I-85 to Exit 56 toward Collingsworth Rd/Palmetto/Tyrone. Go for 1850 ft and R on Roosevelt Hwy. Take L on Roosevelt Hwy to Cascade-Palmetto for 1.6 miles and L on Wilkerson Mill. House will be on L. (Use GPS )
- Coordinates: 33.553065,-84.671985
School Information
- Elementary School: Palmetto
- Middle School: Bear Creek
- High School: Creekside
Taxes and HOA Information
- Parcel Number: 07 230000570075
- Tax Year: 2019
- Association Fee Includes: None
Virtual Tour
Parking
- Open Parking: No
Interior and Exterior Features
Interior Features
- Cooling: Electric, Ceiling Fan(s), Central Air
- Heating: Natural Gas, Propane, Forced Air
- Appliances: Gas Water Heater, Ice Maker, Oven/Range (Combo)
- Basement: Crawl Space
- Flooring: Hardwood, Tile
- Interior Features: Tile Bath, Master On Main Level
- Levels/Stories: One
- Kitchen Features: Breakfast Bar, Country Kitchen, Pantry
- Main Bedrooms: 3
- Bathrooms Total Integer: 1
- Main Full Baths: 1
- Bathrooms Total Decimal: 1
Exterior Features
- Accessibility Features: Accessible Doors, Accessible Hallway(s)
- Fencing: Fenced
- Patio And Porch Features: Porch
- Roof Type: Composition
- Security Features: Smoke Detector(s)
- Laundry Features: Other
- Pool Private: No
- Other Structures: Outbuilding
Property
Utilities
- Sewer: Septic Tank
- Utilities: Cable Available
- Water Source: Well
Property and Assessments
- Home Warranty: Yes
- Property Condition: Resale
Green Features
Lot Information
- Above Grade Finished Area: 1624
- Lot Features: Level
Multi Family
- Number of Units To Be Built: Square Feet
Rental
Rent Information
- Land Lease: Yes
Public Records for 8725 Wilkerson Mill Road
Tax Record
- 2019$1,293.00 ($107.75 / month)
Home Facts
- Beds3
- Baths1
- Total Finished SqFt1,624 SqFt
- Above Grade Finished1,624 SqFt
- StoriesOne
- Lot Size1.2100 Acres
- StyleSingle Family Residence
- Year Built1960
- APN07 230000570075
- CountyFulton


