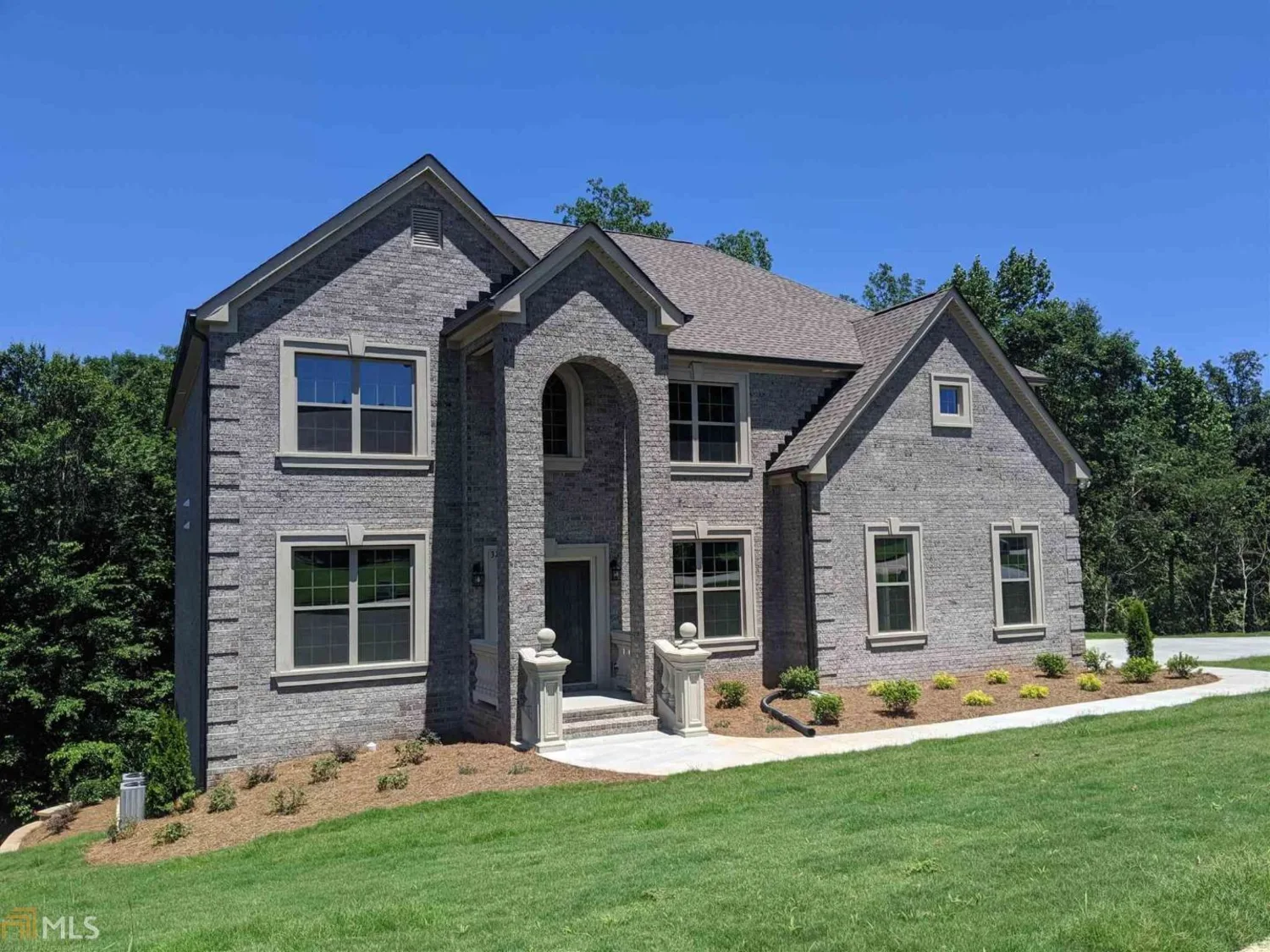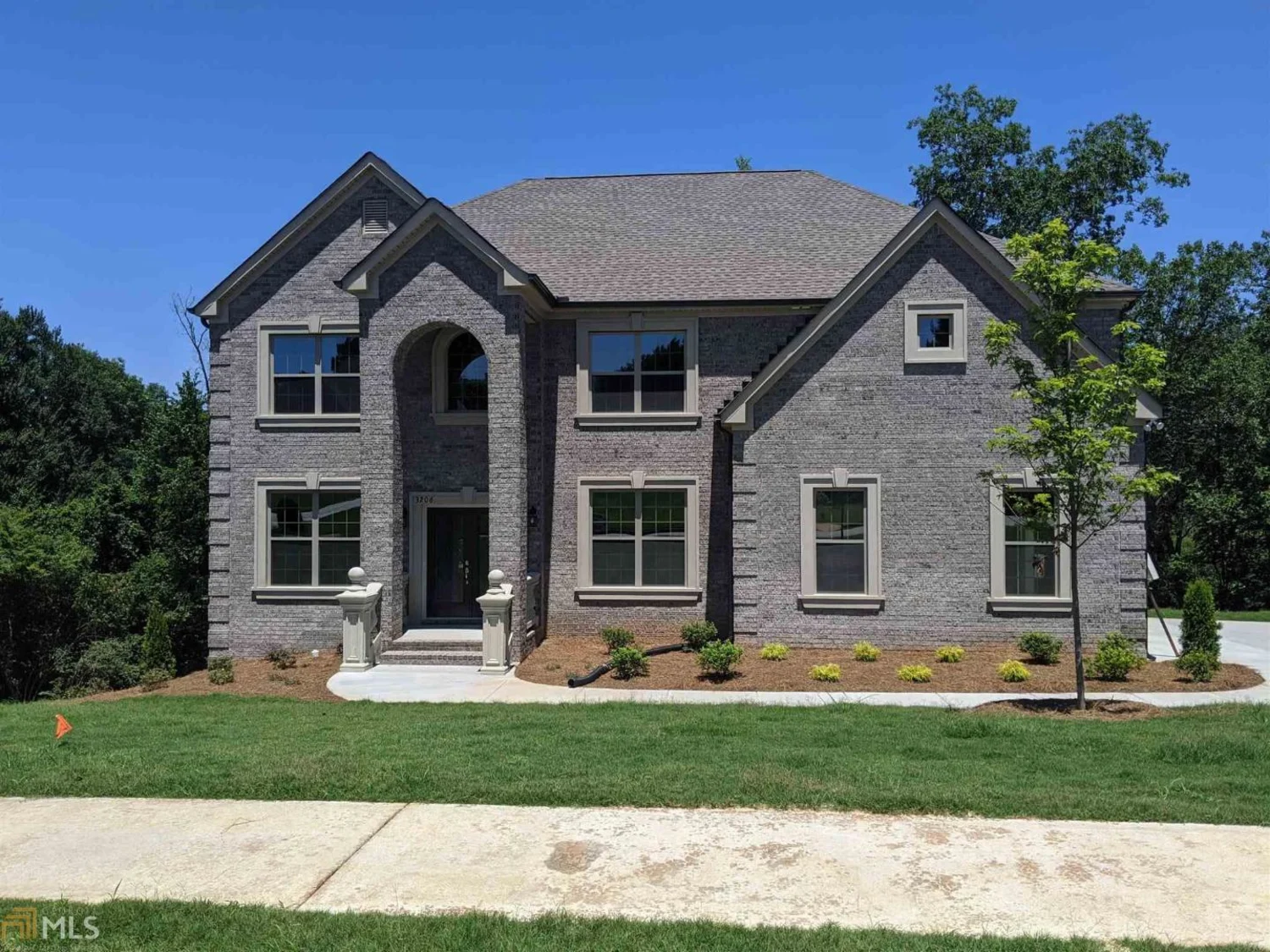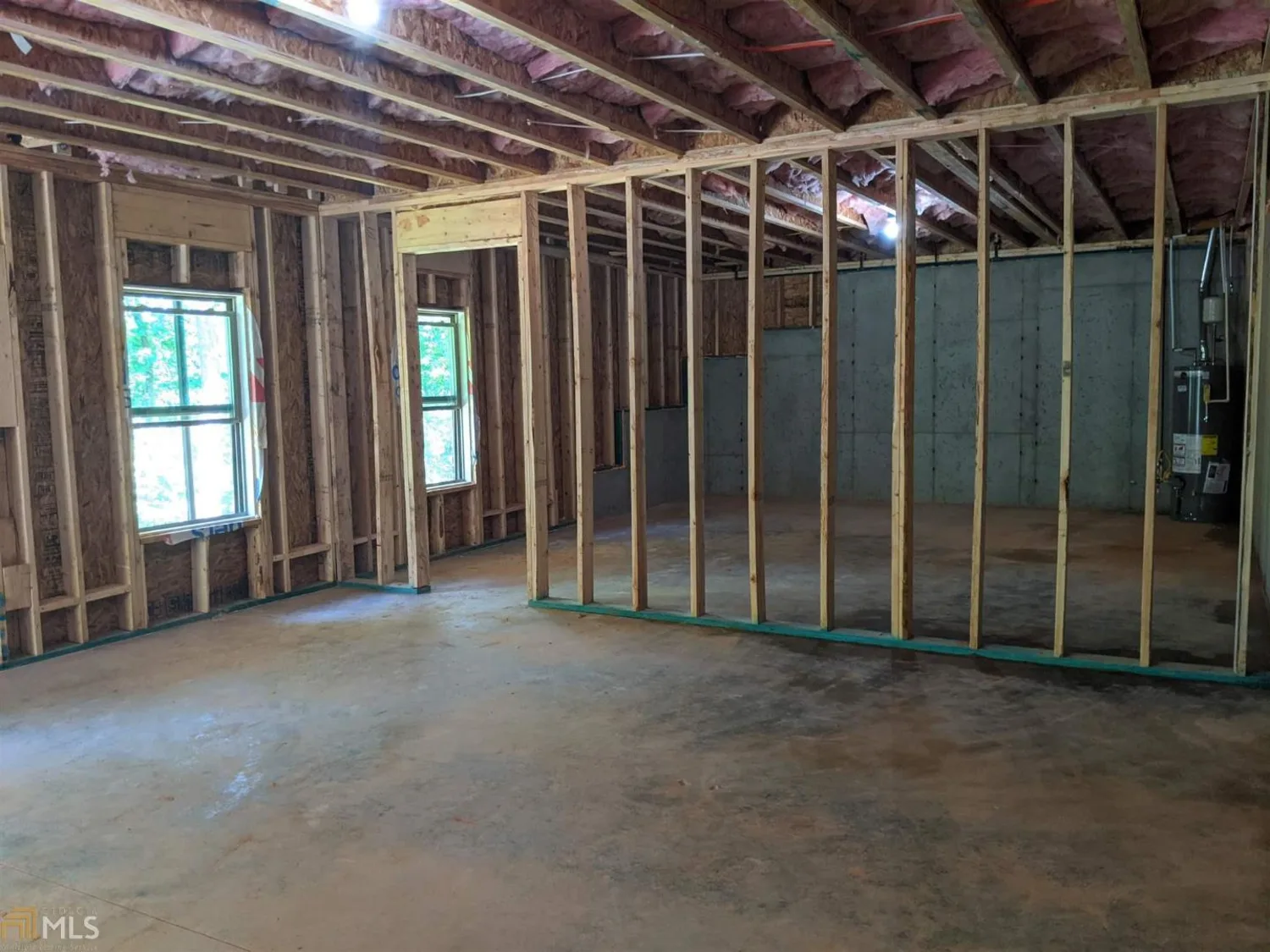3206 letha woods drive sw 75Conyers, GA 30094
3206 letha woods drive sw 75Conyers, GA 30094
Description
Grand two story plan, stunning foyer to open family room with coffer ceilings, oversized Chefs kitchen with gathering island. Lots of custom cabinets, ss appliances, gas cook top, double ovens, granite counter tops, huge pantry. Upstairs Impressive Master Suite with FP, sitting room, ensuite bath, double sized closet area. Custom Builder Highland Group Builders Rockdale's Premier Custom Builder over 30 yrs. Our homes come loaded with great ''standards" - dont worry about being "upgraded to death! Come see the difference- Call today- More lots available Home is Under Construction. Pictures are actual photos of sold homes, the same plan, Ready for Move In Late Spring 2020.
Property Details for 3206 Letha Woods Drive SW 75
- Subdivision ComplexSouth Mill
- Architectural StyleBrick 4 Side, Traditional
- Num Of Parking Spaces2
- Parking FeaturesAttached, Garage Door Opener, Kitchen Level
- Property AttachedNo
LISTING UPDATED:
- StatusClosed
- MLS #8744745
- Days on Site65
- Taxes$494 / year
- HOA Fees$275 / month
- MLS TypeResidential
- Year Built2020
- Lot Size2.10 Acres
- CountryRockdale
LISTING UPDATED:
- StatusClosed
- MLS #8744745
- Days on Site65
- Taxes$494 / year
- HOA Fees$275 / month
- MLS TypeResidential
- Year Built2020
- Lot Size2.10 Acres
- CountryRockdale
Building Information for 3206 Letha Woods Drive SW 75
- StoriesTwo
- Year Built2020
- Lot Size2.1000 Acres
Payment Calculator
Term
Interest
Home Price
Down Payment
The Payment Calculator is for illustrative purposes only. Read More
Property Information for 3206 Letha Woods Drive SW 75
Summary
Location and General Information
- Directions: Hwy 138 South to Tucker Mill Rd, left on Tucker Mill then left to South Mill RT to Branch Valley follow around off Branch Valley take RT on Sycamore Dr new homes on left. range High 300-400
- Coordinates: 33.604199,-84.085815
School Information
- Elementary School: Out of Area
- Middle School: Other
- High School: Out of Area
Taxes and HOA Information
- Parcel Number: 0140010121
- Tax Year: 2020
- Association Fee Includes: Other
- Tax Lot: 75
Virtual Tour
Parking
- Open Parking: No
Interior and Exterior Features
Interior Features
- Cooling: Other, Ceiling Fan(s), Heat Pump, Zoned, Dual
- Heating: Other, Forced Air, Zoned, Dual
- Appliances: Electric Water Heater, Cooktop, Dishwasher, Double Oven, Ice Maker, Microwave, Stainless Steel Appliance(s)
- Basement: Bath/Stubbed, Daylight, Interior Entry, Exterior Entry, Full
- Fireplace Features: Family Room, Master Bedroom, Factory Built, Gas Starter, Gas Log
- Flooring: Hardwood
- Interior Features: High Ceilings, Double Vanity, Entrance Foyer, Soaking Tub, Separate Shower, Tile Bath, Walk-In Closet(s)
- Levels/Stories: Two
- Kitchen Features: Breakfast Area, Kitchen Island, Solid Surface Counters, Walk-in Pantry
- Main Bedrooms: 1
- Bathrooms Total Integer: 4
- Main Full Baths: 1
- Bathrooms Total Decimal: 4
Exterior Features
- Accessibility Features: Accessible Hallway(s)
- Patio And Porch Features: Deck, Patio
- Roof Type: Composition
- Laundry Features: In Hall, Upper Level
- Pool Private: No
Property
Utilities
- Utilities: Cable Available
- Water Source: Public
Property and Assessments
- Home Warranty: Yes
- Property Condition: New Construction
Green Features
Lot Information
- Lot Features: Cul-De-Sac
Multi Family
- # Of Units In Community: 75
- Number of Units To Be Built: Square Feet
Rental
Rent Information
- Land Lease: Yes
Public Records for 3206 Letha Woods Drive SW 75
Tax Record
- 2020$494.00 ($41.17 / month)
Home Facts
- Beds5
- Baths4
- StoriesTwo
- Lot Size2.1000 Acres
- StyleSingle Family Residence
- Year Built2020
- APN0140010121
- CountyRockdale
- Fireplaces2
Similar Homes
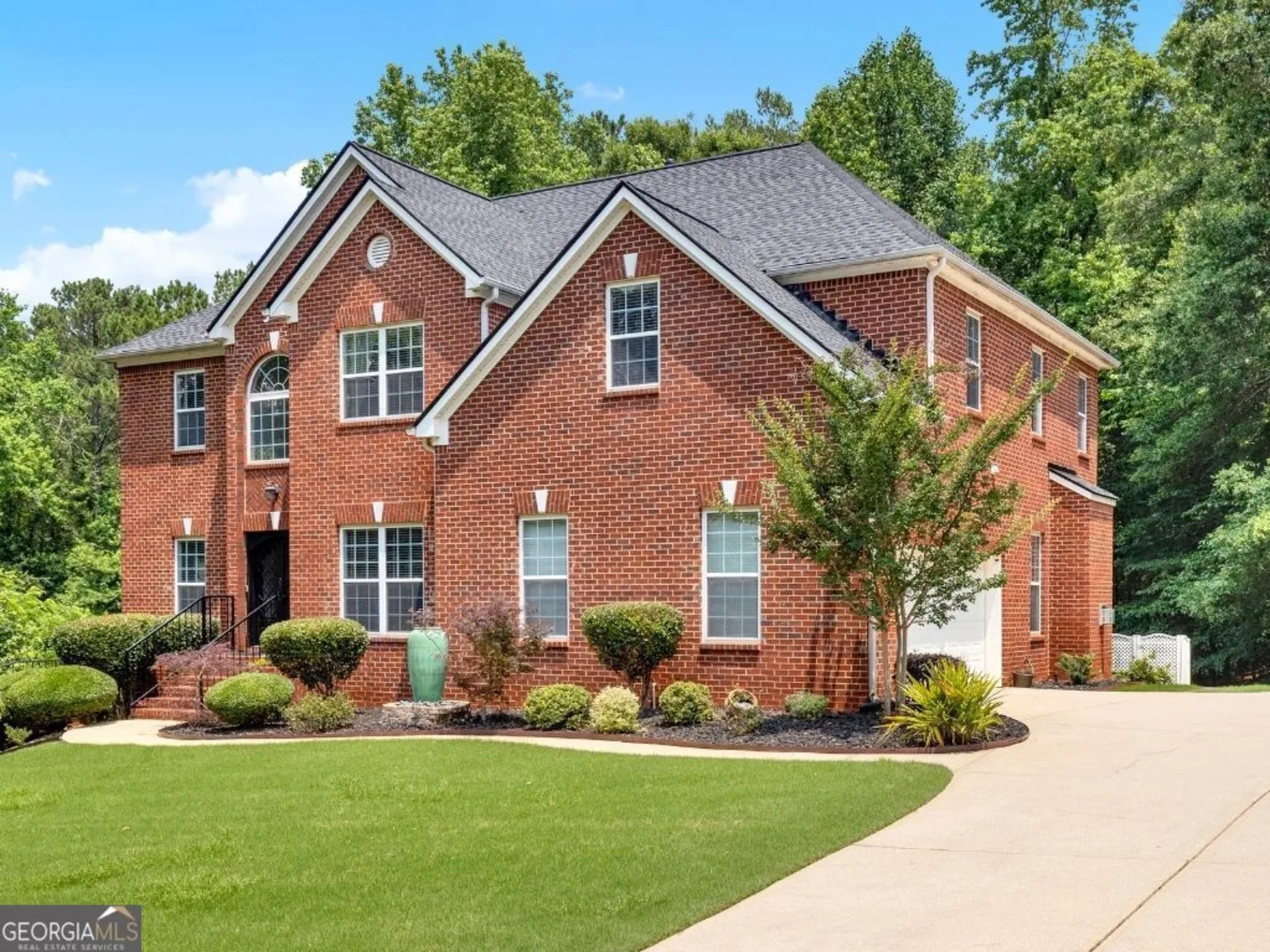
2725 Bailey Place NE
Conyers, GA 30013
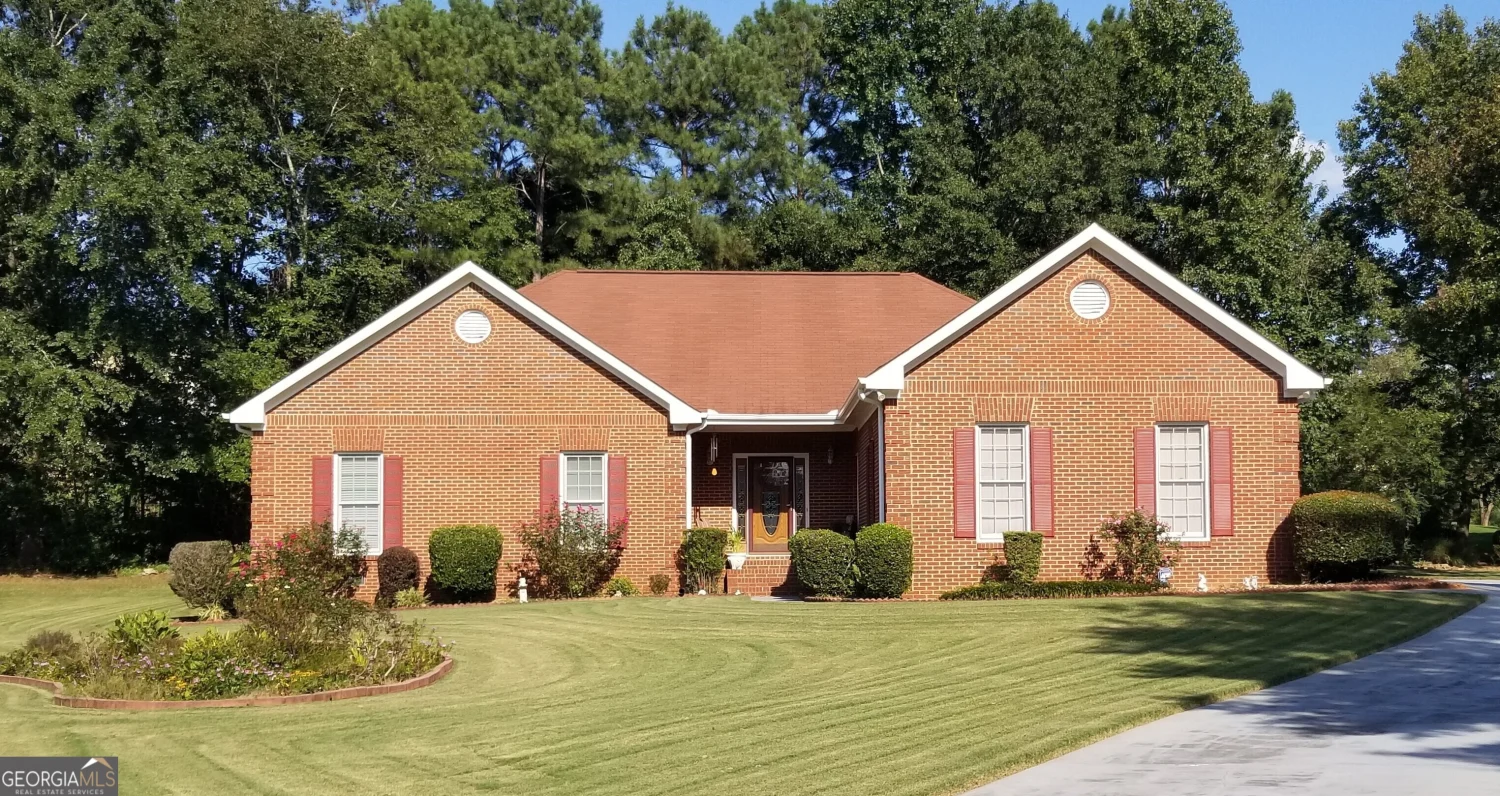
2509 Fairweather Court SE
Conyers, GA 30013
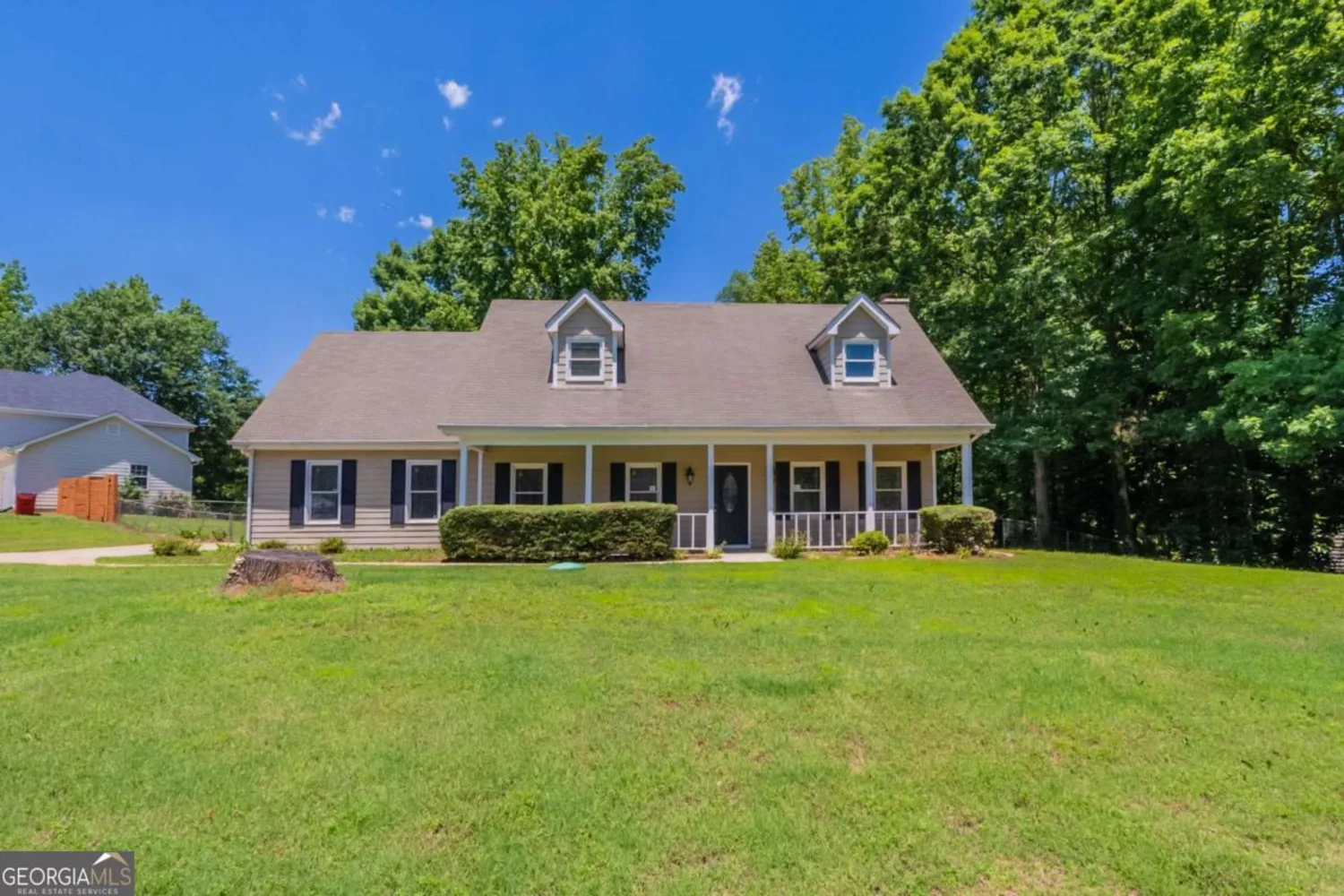
1406 Windy Ridge Court SE
Conyers, GA 30013
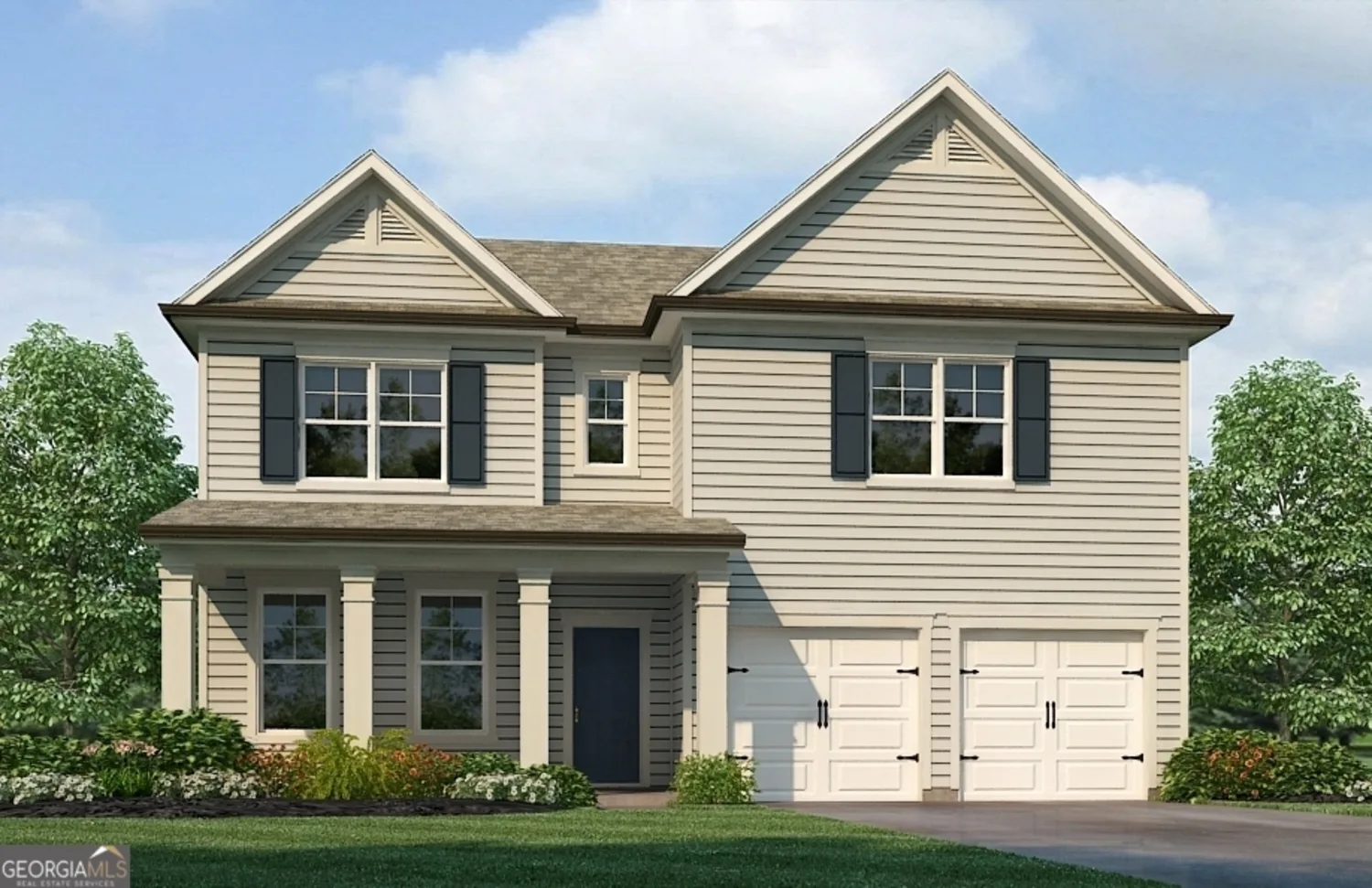
115 Maplewood Lane
Conyers, GA 30094
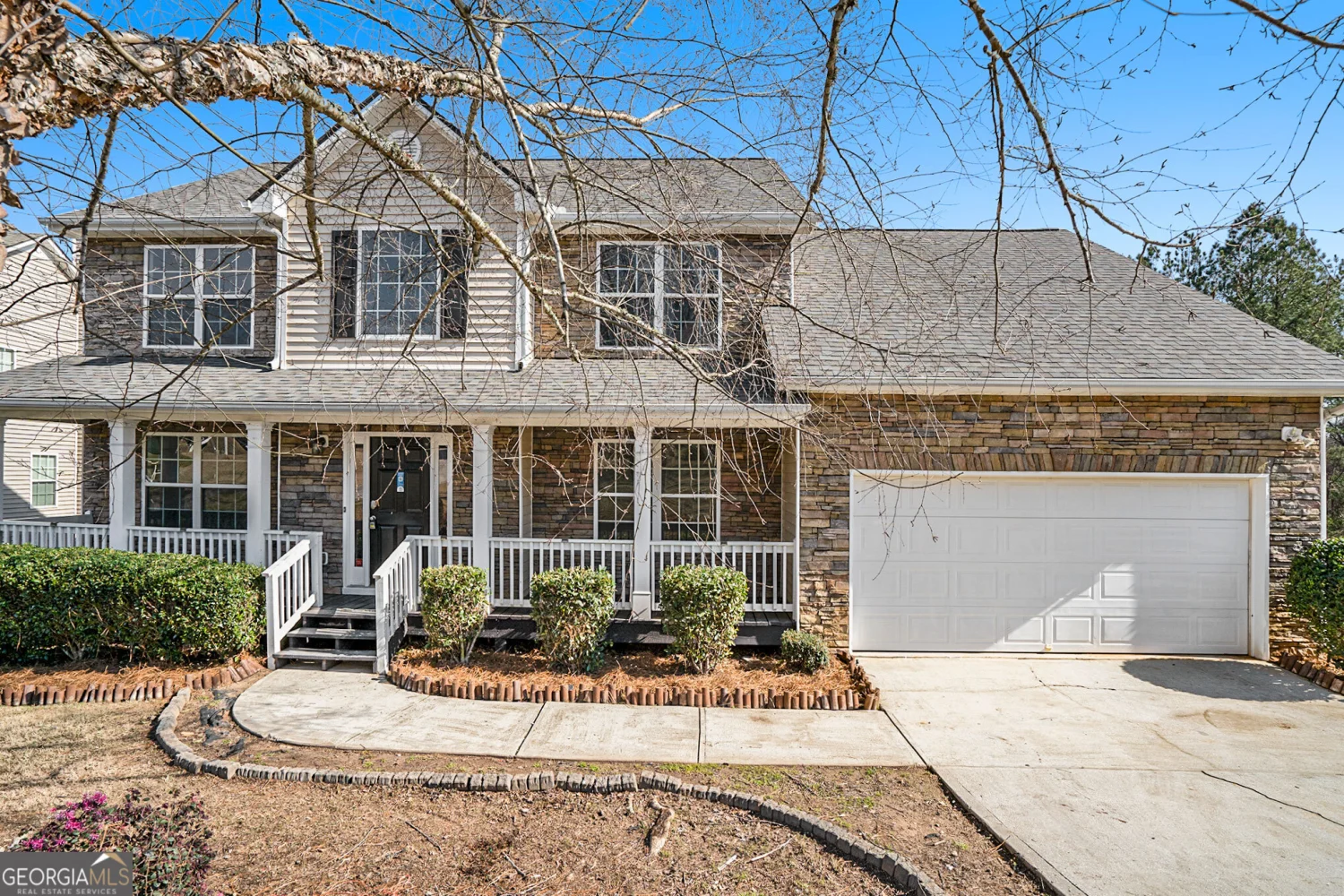
1365 River Club Drive NE
Conyers, GA 30012
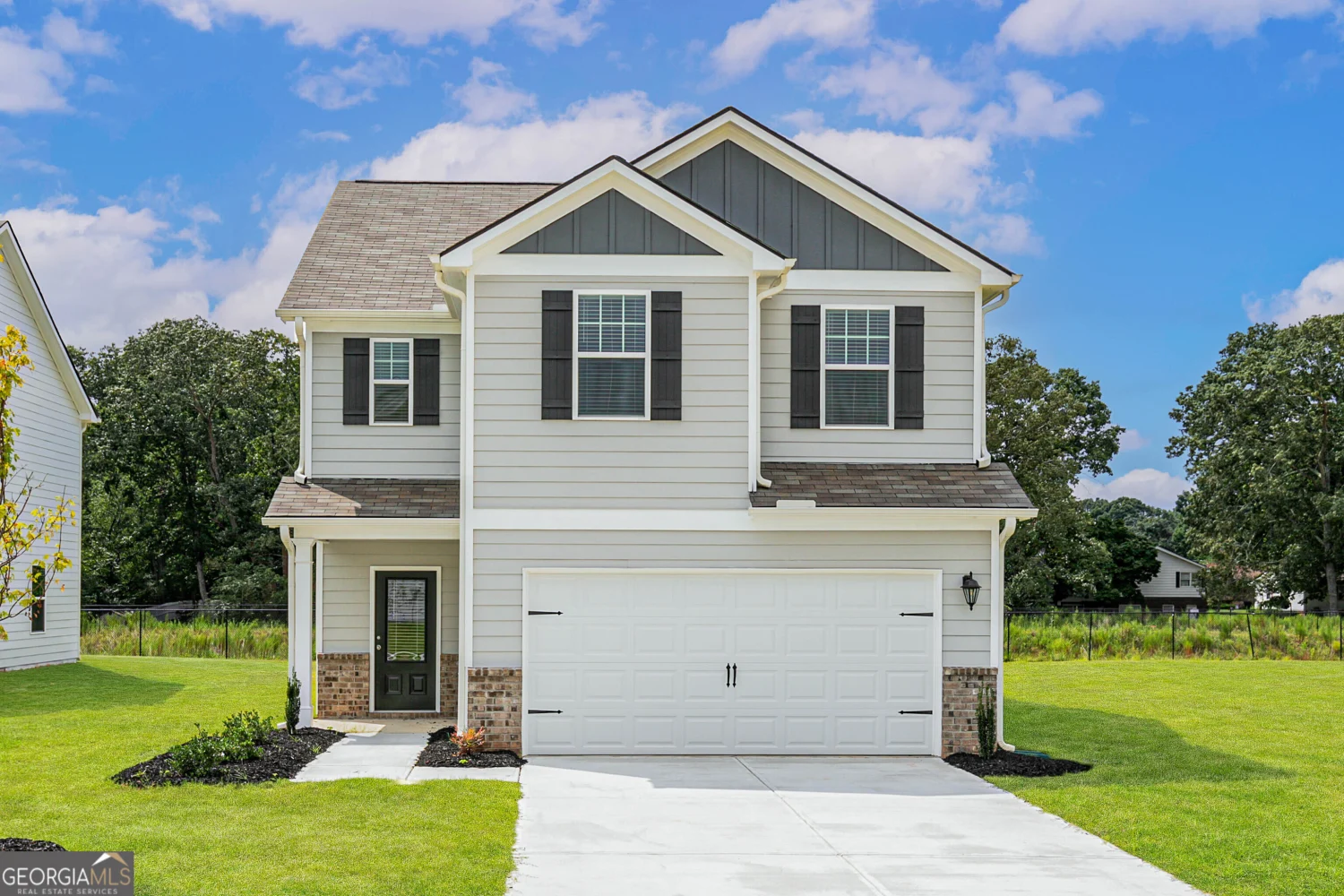
293 Limestone Circle
Conyers, GA 30013
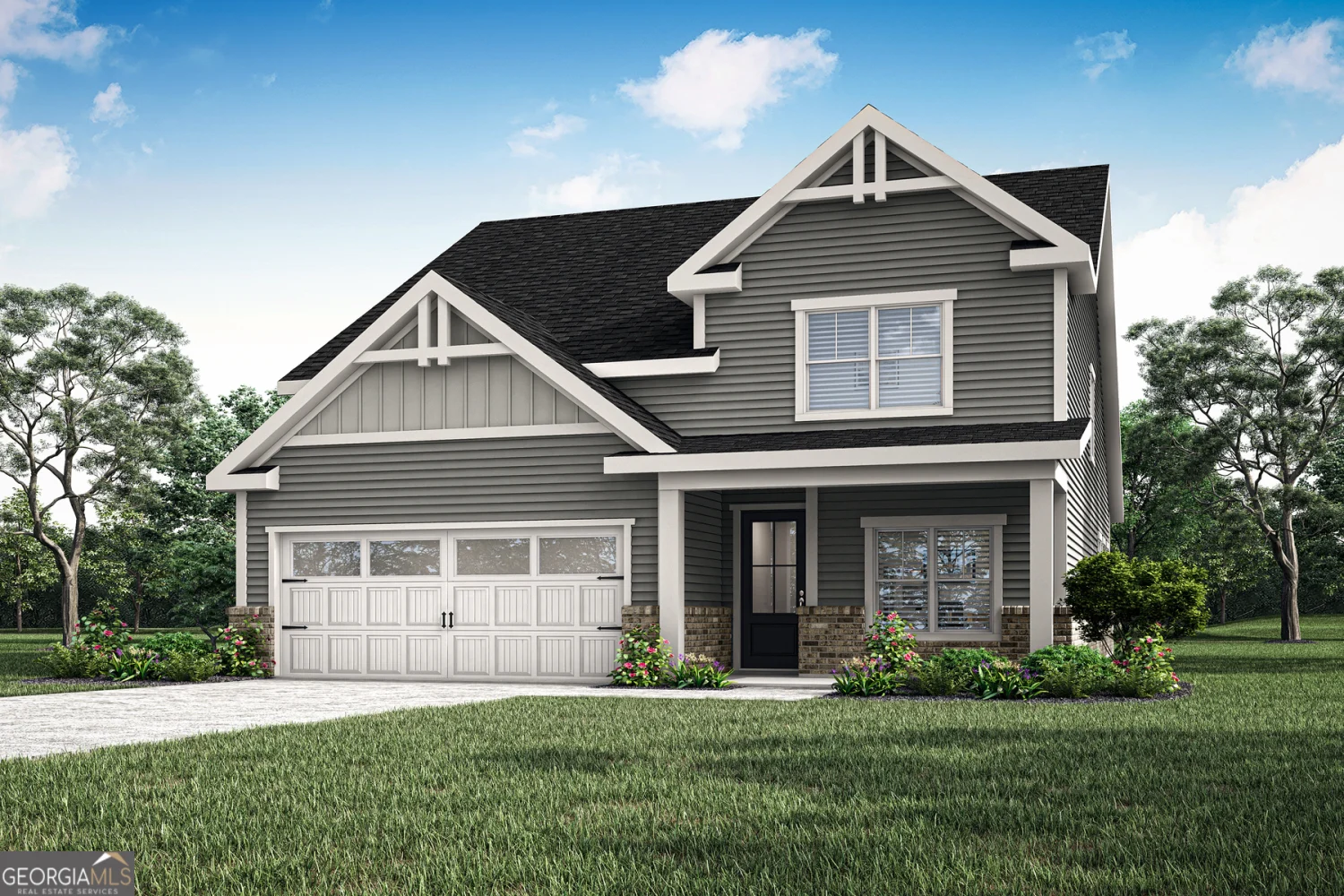
317 Limestone Circle
Conyers, GA 30013
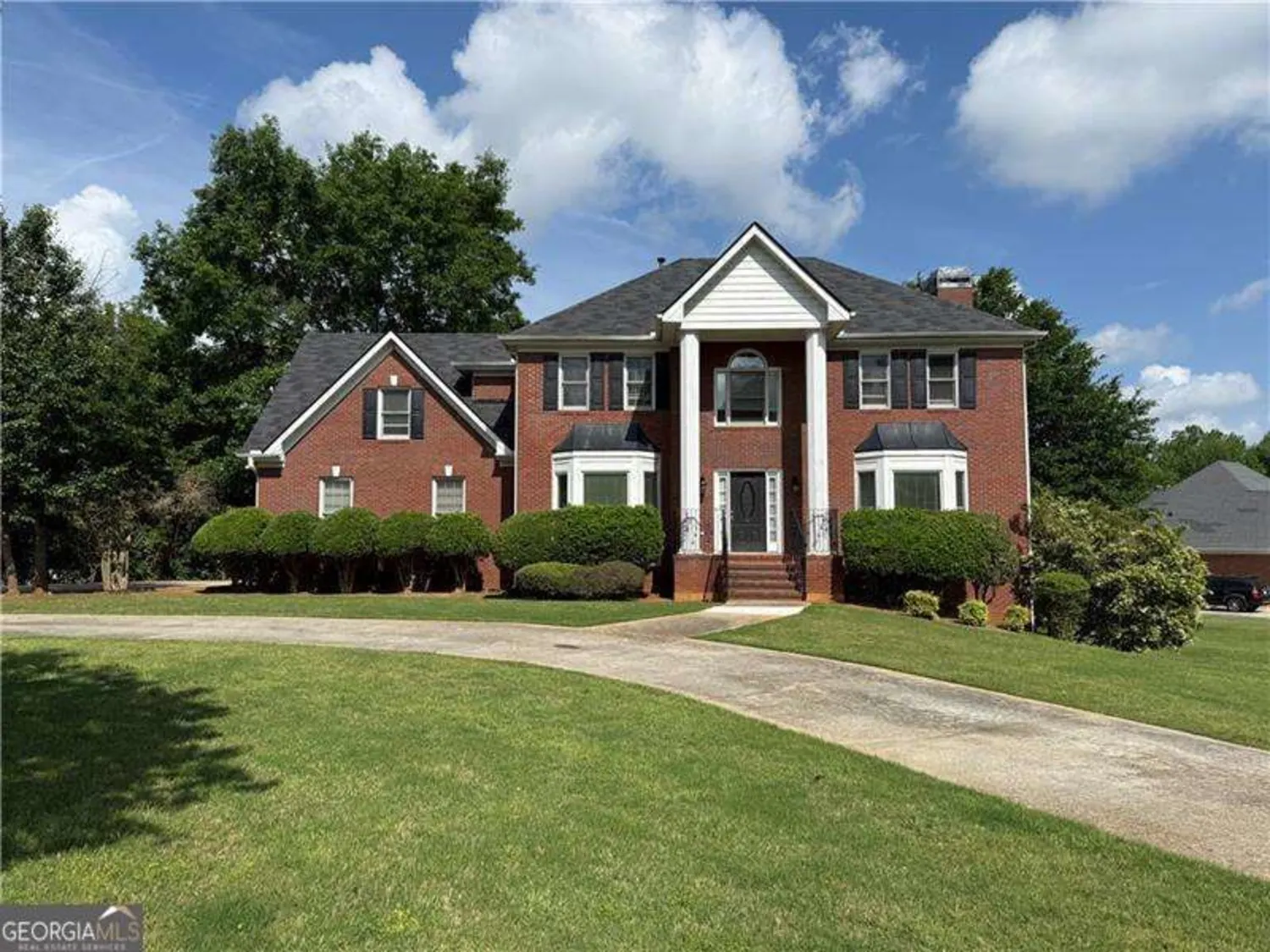
1301 Winesap Court SE
Conyers, GA 30013
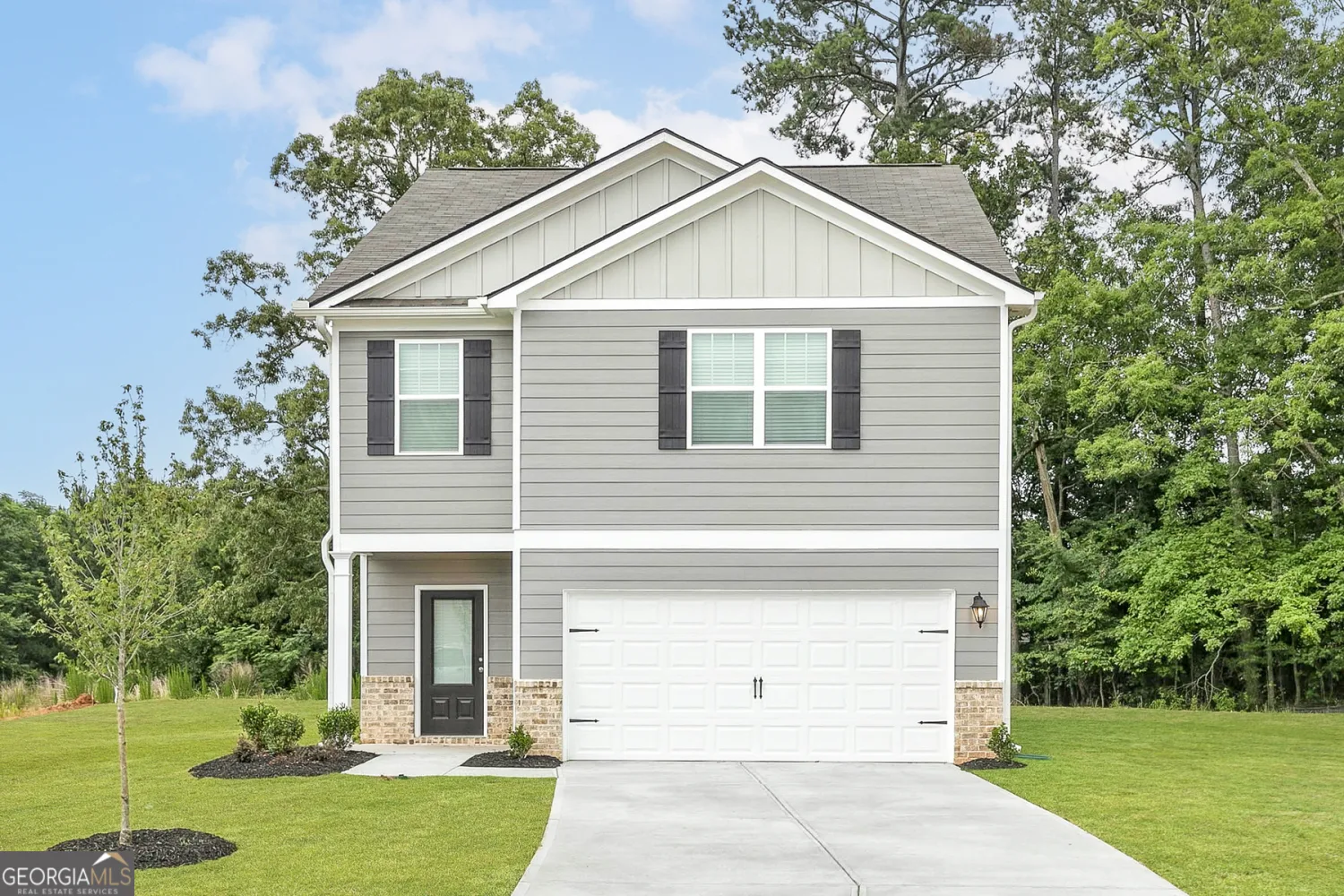
311 Limestone Circle
Conyers, GA 30013


