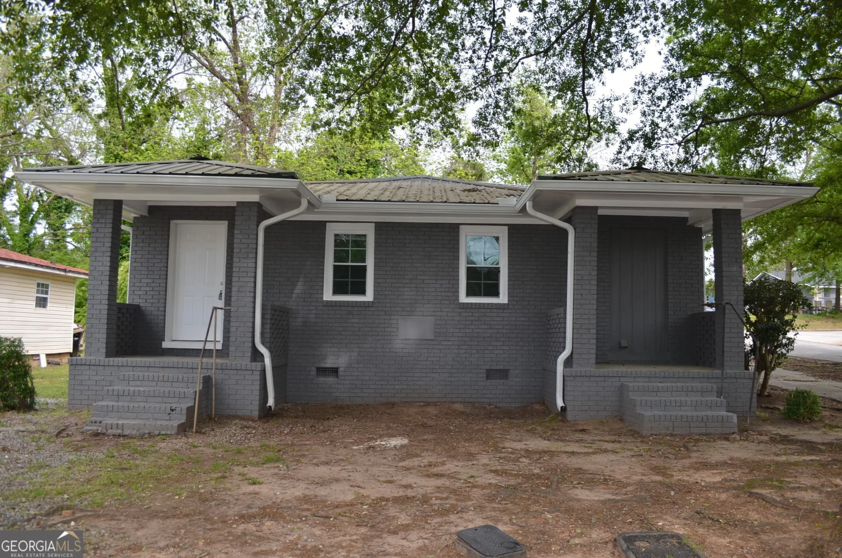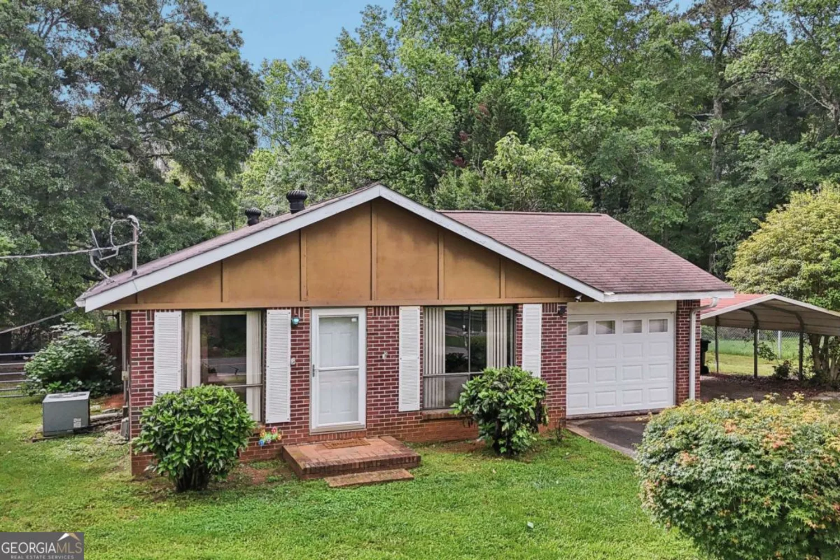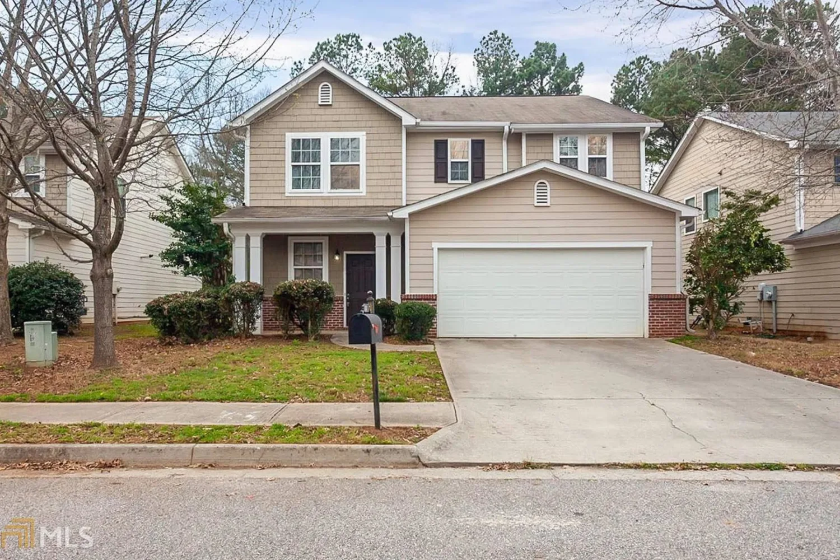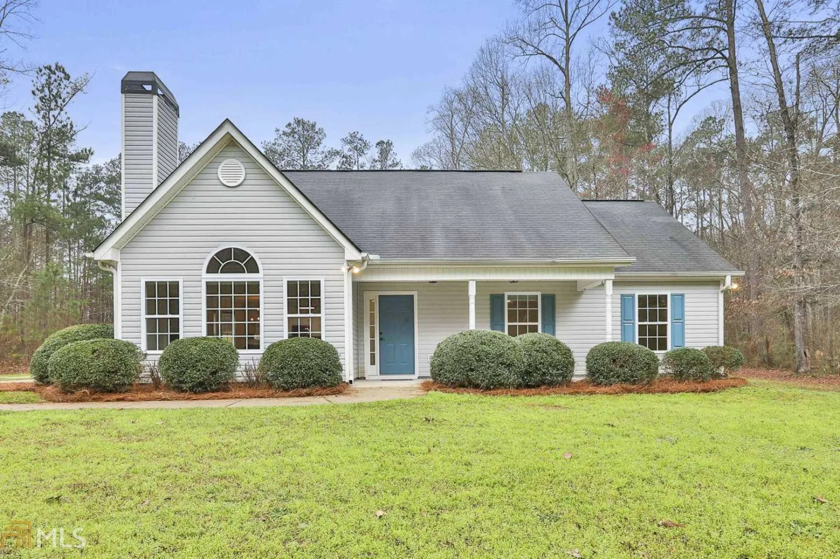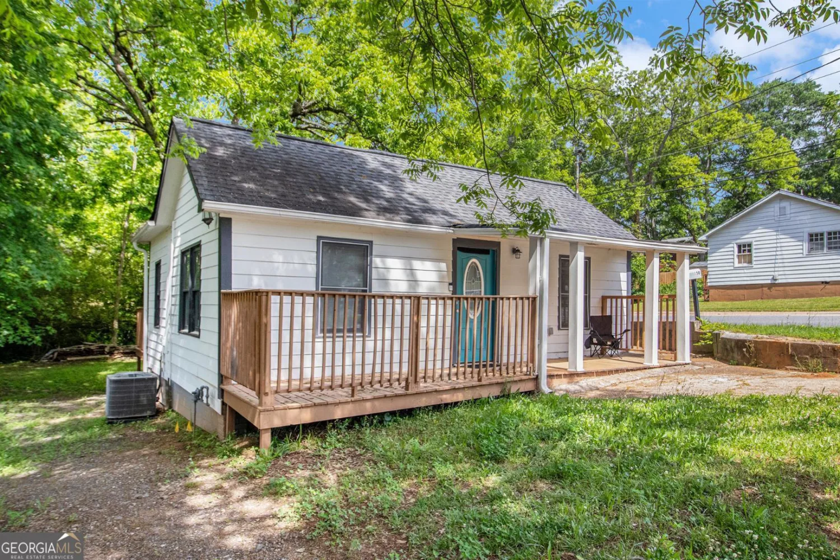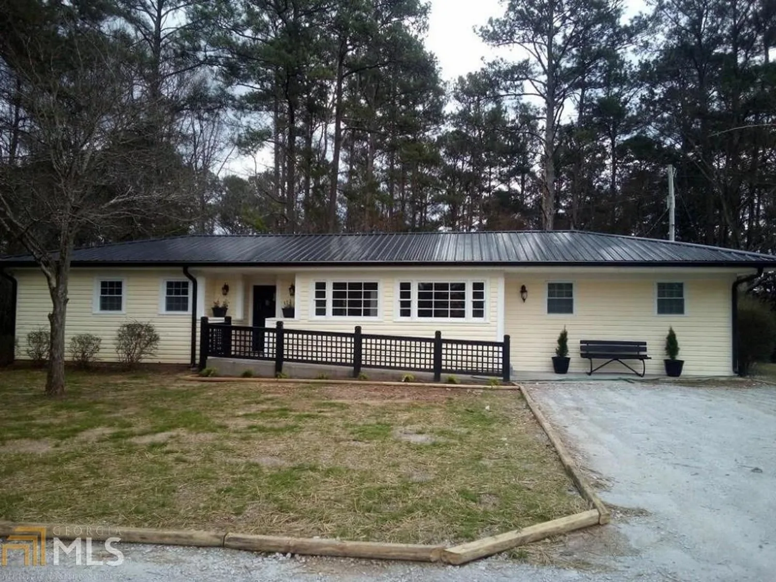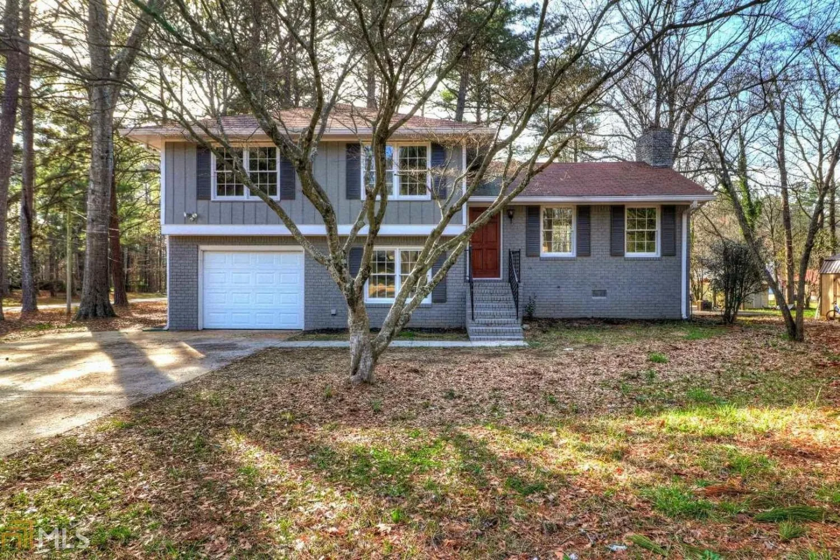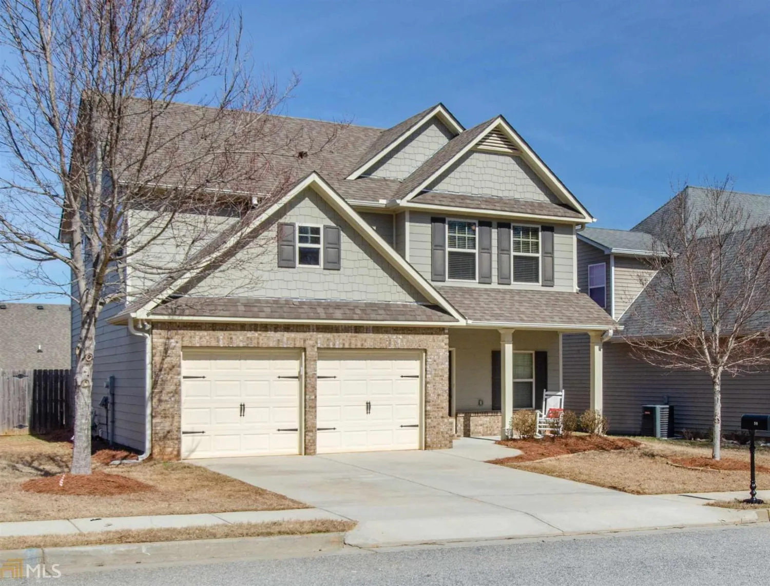53 brandish driveNewnan, GA 30263
53 brandish driveNewnan, GA 30263
Description
Move in ready, Beautiful 5 Bedroom, 3 Bath home in sought after Farrington Ridge. Sitting on a 1.7 Acre Lot, This Split Level Home Features A New Roof, New HVAC System, Hardwood Floors, Granite Counter tops, Stainless Steel Appliances, & More. Master Suite Has 2 Spacious Walk-In Closets, Large Tub, & Separate Shower. Enjoy Tons of Privacy With A Huge Fenced Back Yard and the lot extended past the back fence line into the woods.
Property Details for 53 Brandish Drive
- Subdivision ComplexFarrington Ridge
- Architectural StyleBrick Front, Traditional
- ExteriorGarden
- Num Of Parking Spaces2
- Parking FeaturesGarage Door Opener, Guest
- Property AttachedNo
LISTING UPDATED:
- StatusClosed
- MLS #8744908
- Days on Site12
- Taxes$2,141.28 / year
- MLS TypeResidential
- Year Built2006
- Lot Size1.60 Acres
- CountryCoweta
LISTING UPDATED:
- StatusClosed
- MLS #8744908
- Days on Site12
- Taxes$2,141.28 / year
- MLS TypeResidential
- Year Built2006
- Lot Size1.60 Acres
- CountryCoweta
Building Information for 53 Brandish Drive
- StoriesMulti/Split
- Year Built2006
- Lot Size1.6000 Acres
Payment Calculator
Term
Interest
Home Price
Down Payment
The Payment Calculator is for illustrative purposes only. Read More
Property Information for 53 Brandish Drive
Summary
Location and General Information
- Directions: Use GPS or take I-85S, Exit 41, turn right off exit onto Hwy 29 North, to left on Pine Road, left on Corinth Road, go 1.5 miles to right into Farrington Ridge, then left on Farrington CT, Left on Brandish Dr.
- Coordinates: 33.329103,-84.816989
School Information
- Elementary School: Atkinson
- Middle School: Smokey Road
- High School: Newnan
Taxes and HOA Information
- Parcel Number: 064 2075 082
- Tax Year: 2019
- Association Fee Includes: None
Virtual Tour
Parking
- Open Parking: No
Interior and Exterior Features
Interior Features
- Cooling: Electric, Ceiling Fan(s), Central Air
- Heating: Electric, Central, Forced Air
- Appliances: Electric Water Heater, Dishwasher, Ice Maker, Microwave, Oven/Range (Combo)
- Basement: None
- Fireplace Features: Family Room, Factory Built
- Flooring: Carpet, Hardwood
- Interior Features: High Ceilings, Double Vanity, Separate Shower, Walk-In Closet(s), Split Foyer
- Levels/Stories: Multi/Split
- Window Features: Double Pane Windows
- Kitchen Features: Breakfast Bar, Pantry
- Foundation: Slab
- Main Bedrooms: 3
- Bathrooms Total Integer: 3
- Main Full Baths: 2
- Bathrooms Total Decimal: 3
Exterior Features
- Construction Materials: Aluminum Siding, Vinyl Siding
- Fencing: Fenced
- Patio And Porch Features: Deck, Patio
- Roof Type: Composition
- Security Features: Security System, Smoke Detector(s)
- Laundry Features: In Hall, Laundry Closet
- Pool Private: No
Property
Utilities
- Sewer: Septic Tank
- Utilities: Underground Utilities, Cable Available
- Water Source: Public
Property and Assessments
- Home Warranty: Yes
- Property Condition: Resale
Green Features
- Green Energy Efficient: Insulation, Thermostat
Lot Information
- Above Grade Finished Area: 1860
- Lot Features: Level, Open Lot, Private
Multi Family
- Number of Units To Be Built: Square Feet
Rental
Rent Information
- Land Lease: Yes
Public Records for 53 Brandish Drive
Tax Record
- 2019$2,141.28 ($178.44 / month)
Home Facts
- Beds5
- Baths3
- Total Finished SqFt1,860 SqFt
- Above Grade Finished1,860 SqFt
- StoriesMulti/Split
- Lot Size1.6000 Acres
- StyleSingle Family Residence
- Year Built2006
- APN064 2075 082
- CountyCoweta
- Fireplaces1


