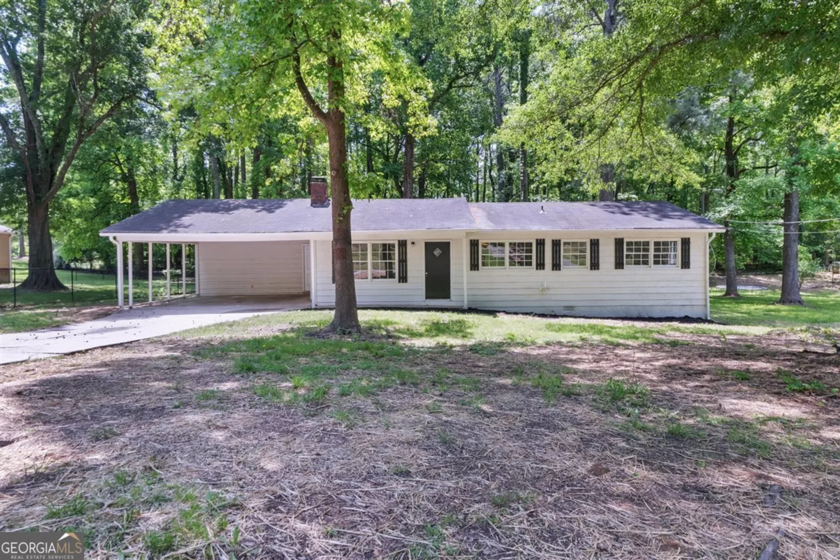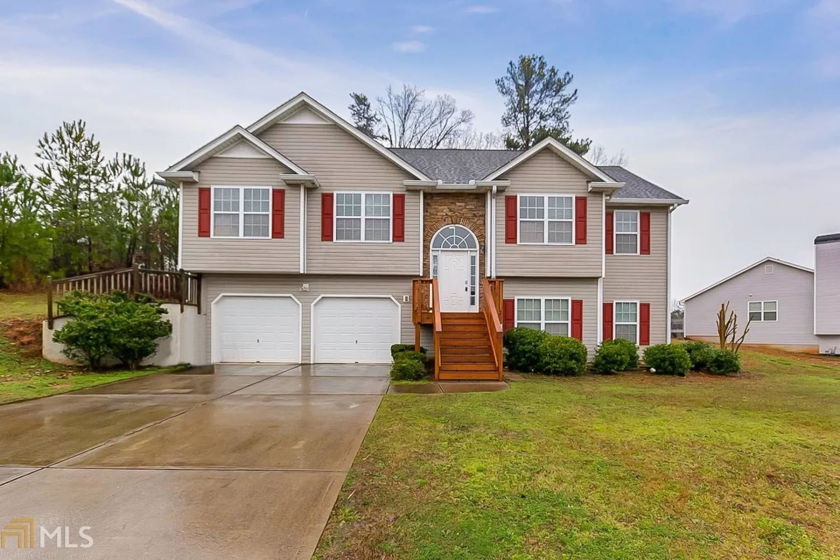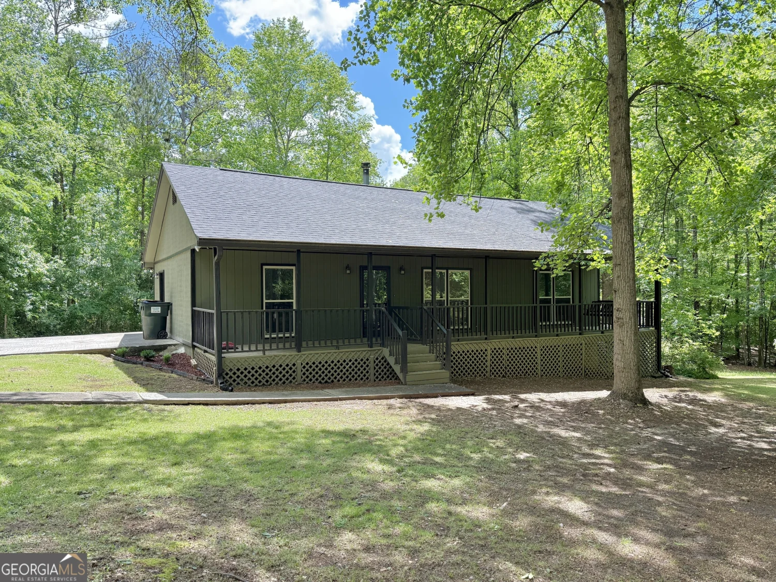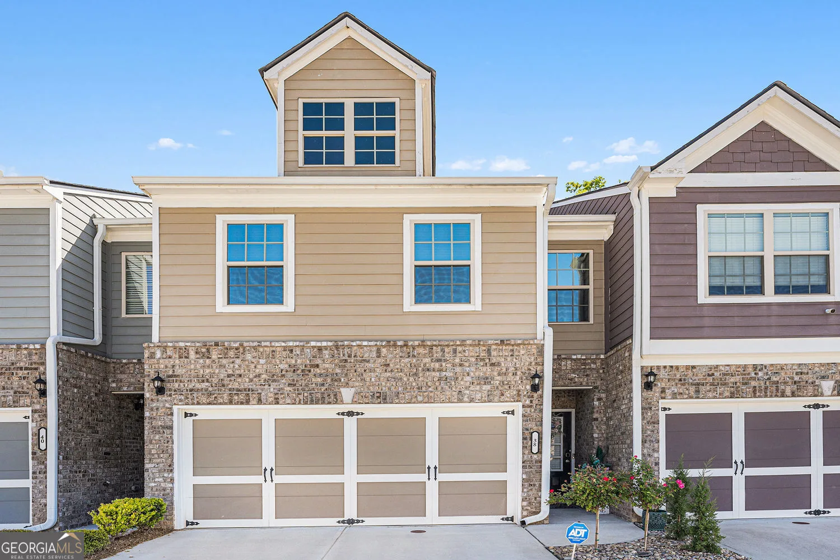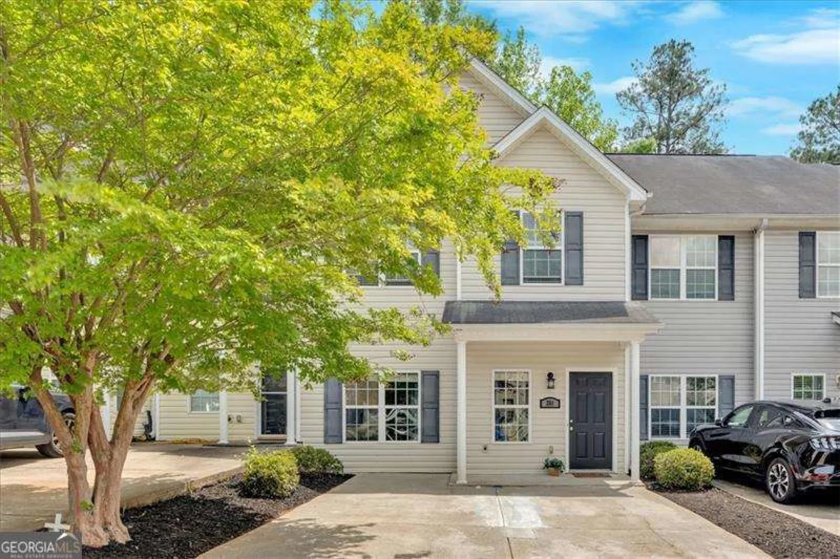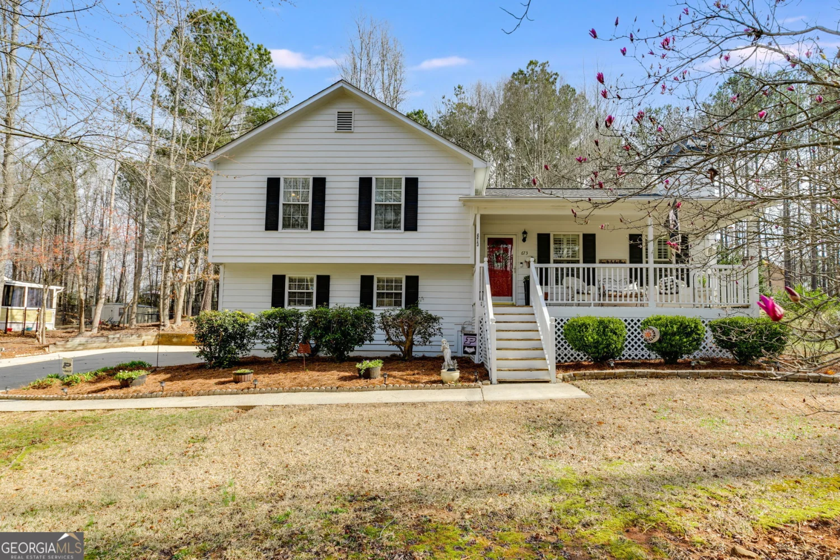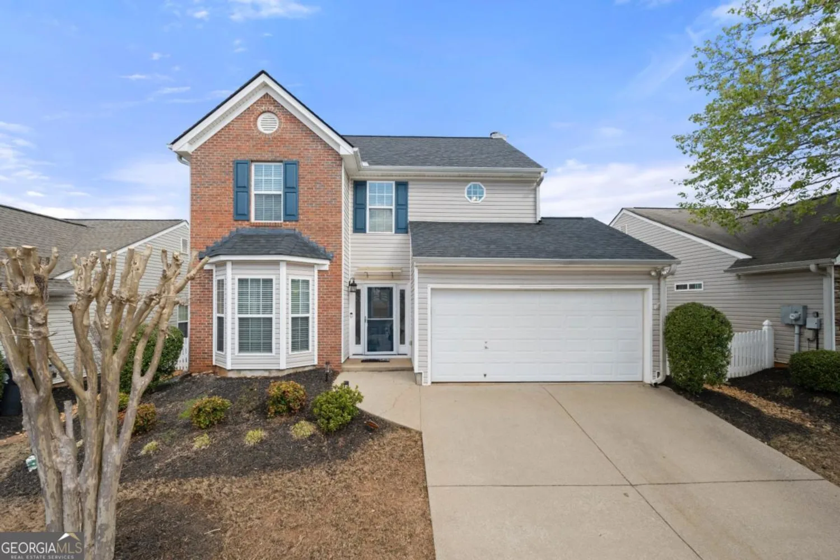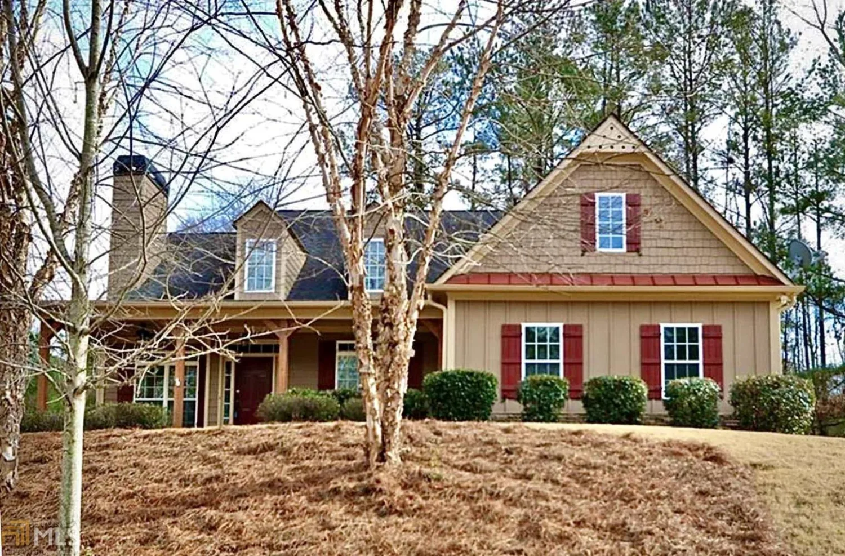49 inverness courtHiram, GA 30141
49 inverness courtHiram, GA 30141
Description
Beautifully WELL KEPT updated 5 bedroom, 3 bathroom home. Office and separate dining. 1.5 year old ROOF with back deck with access to golf course. Home is situated in cul-de-sac. Active swim/tennis community. GOLF COURSE views throughout. Chestnut Unilin Floors on main and carpet on upper level! Walk-In closet. Updated kitchen with new Granite Counter Tops and Freshly painted cabinets. Freshly painted bathroom cabinets. Stainless Steel Appliances. On cold nights, cozy up to the beautiful fireplace in the living room. The 1100sqft unfinished (framed, studded bathroom and with electric) basement is just waiting for your inspired ideas and artistic vision. Do not miss this GORGEOUS home. Schedule a private tour today!
Property Details for 49 Inverness Court
- Subdivision ComplexOrchards At Creekside
- Architectural StyleTraditional
- Num Of Parking Spaces2
- Parking FeaturesAttached, Garage
- Property AttachedNo
LISTING UPDATED:
- StatusClosed
- MLS #8745971
- Days on Site33
- Taxes$2,052.59 / year
- HOA Fees$500 / month
- MLS TypeResidential
- Year Built2003
- CountryPaulding
LISTING UPDATED:
- StatusClosed
- MLS #8745971
- Days on Site33
- Taxes$2,052.59 / year
- HOA Fees$500 / month
- MLS TypeResidential
- Year Built2003
- CountryPaulding
Building Information for 49 Inverness Court
- StoriesTwo
- Year Built2003
- Lot Size0.0000 Acres
Payment Calculator
Term
Interest
Home Price
Down Payment
The Payment Calculator is for illustrative purposes only. Read More
Property Information for 49 Inverness Court
Summary
Location and General Information
- Community Features: Golf, Pool, Tennis Court(s)
- Directions: Please use GPS.
- Coordinates: 33.830688,-84.824629
School Information
- Elementary School: Nebo
- Middle School: South Paulding
- High School: South Paulding
Taxes and HOA Information
- Parcel Number: 51537
- Tax Year: 2019
- Association Fee Includes: Facilities Fee, Other
Virtual Tour
Parking
- Open Parking: No
Interior and Exterior Features
Interior Features
- Cooling: Electric, Central Air
- Heating: Natural Gas, Forced Air
- Appliances: Dryer, Washer, Dishwasher, Disposal, Microwave, Oven/Range (Combo), Refrigerator, Stainless Steel Appliance(s)
- Basement: Bath/Stubbed, Daylight, Full
- Fireplace Features: Living Room
- Flooring: Carpet, Hardwood
- Interior Features: High Ceilings, Double Vanity, Entrance Foyer, Soaking Tub, Separate Shower, Tile Bath, Walk-In Closet(s)
- Levels/Stories: Two
- Kitchen Features: Breakfast Bar, Pantry
- Main Bedrooms: 1
- Bathrooms Total Integer: 3
- Main Full Baths: 1
- Bathrooms Total Decimal: 3
Exterior Features
- Construction Materials: Aluminum Siding, Vinyl Siding
- Patio And Porch Features: Deck, Patio, Porch
- Roof Type: Composition
- Laundry Features: Upper Level, Other
- Pool Private: No
Property
Utilities
- Sewer: Septic Tank
- Utilities: Underground Utilities
- Water Source: Public
Property and Assessments
- Home Warranty: Yes
- Property Condition: Updated/Remodeled, Resale
Green Features
Lot Information
- Above Grade Finished Area: 2327
- Lot Features: Cul-De-Sac
Multi Family
- Number of Units To Be Built: Square Feet
Rental
Rent Information
- Land Lease: Yes
Public Records for 49 Inverness Court
Tax Record
- 2019$2,052.59 ($171.05 / month)
Home Facts
- Beds5
- Baths3
- Total Finished SqFt2,327 SqFt
- Above Grade Finished2,327 SqFt
- StoriesTwo
- Lot Size0.0000 Acres
- StyleSingle Family Residence
- Year Built2003
- APN51537
- CountyPaulding
- Fireplaces1


