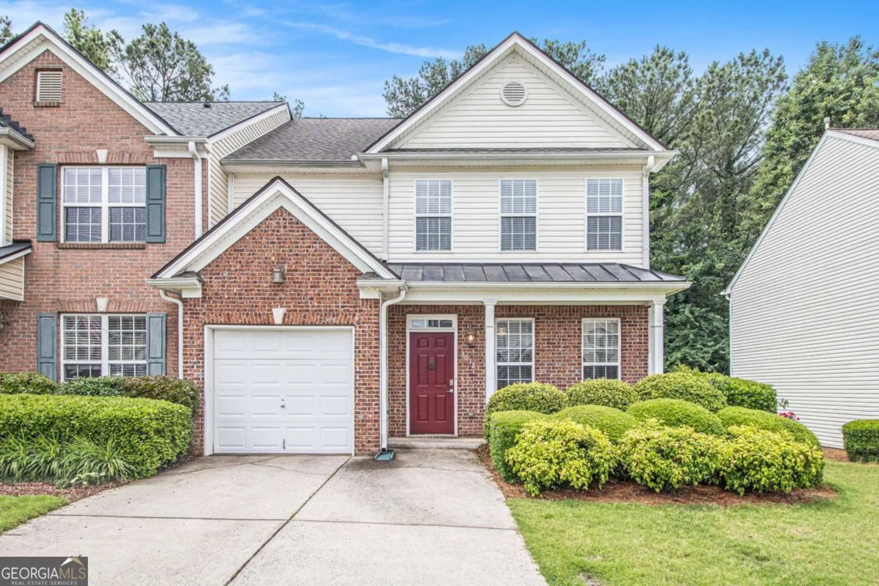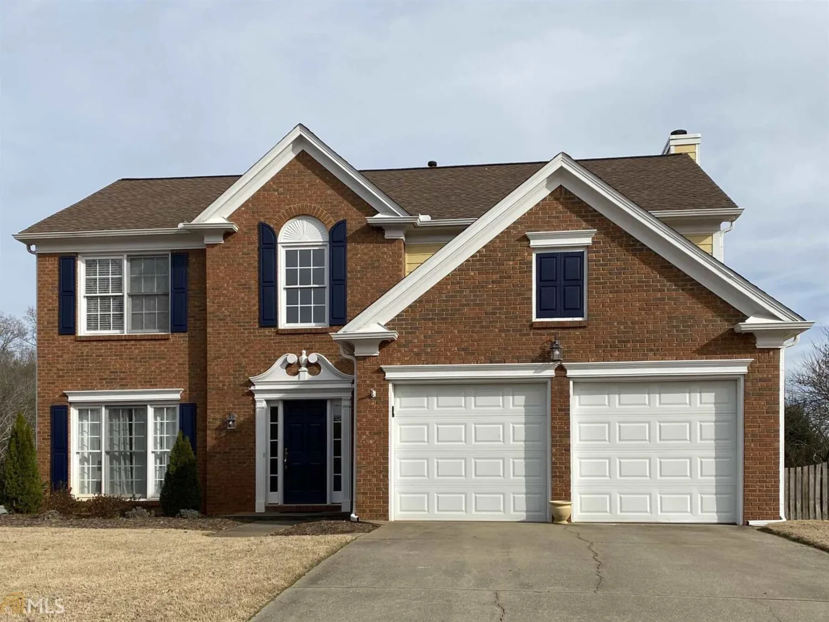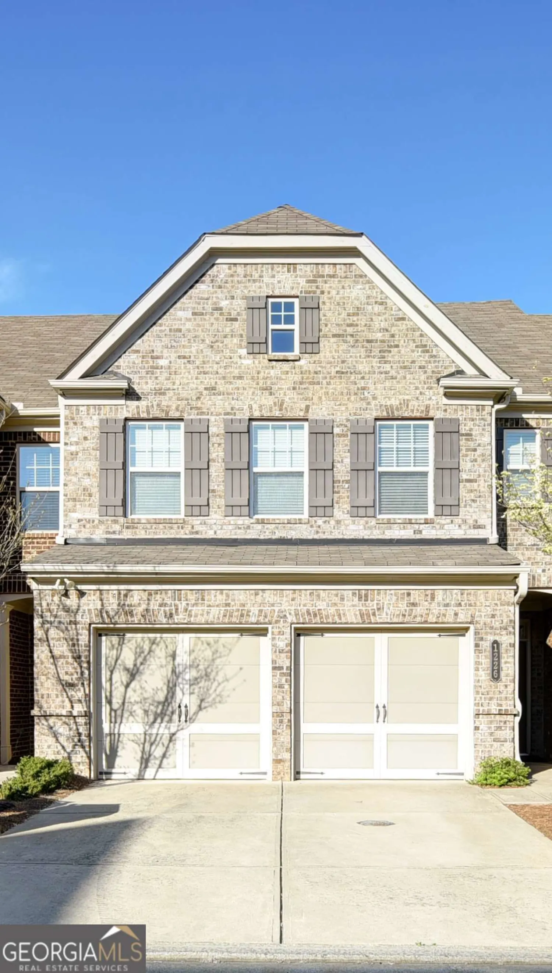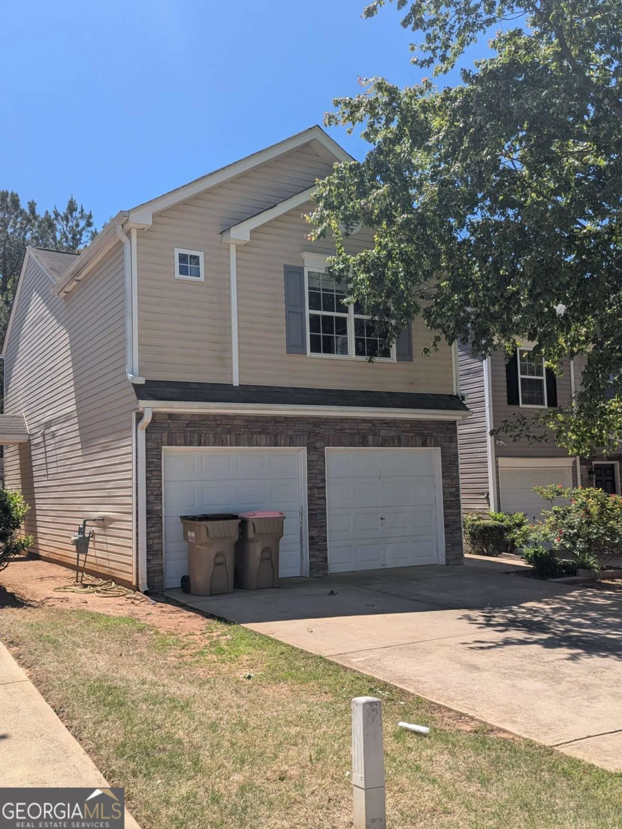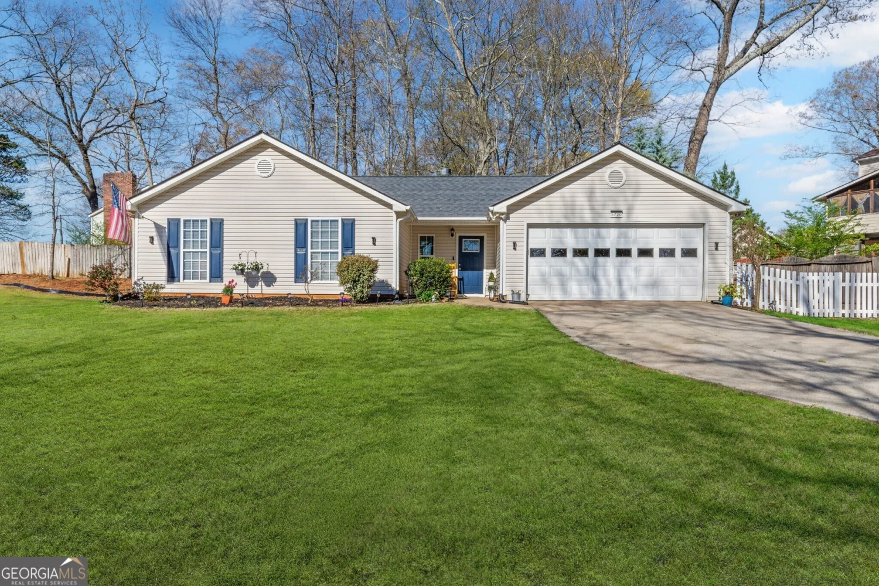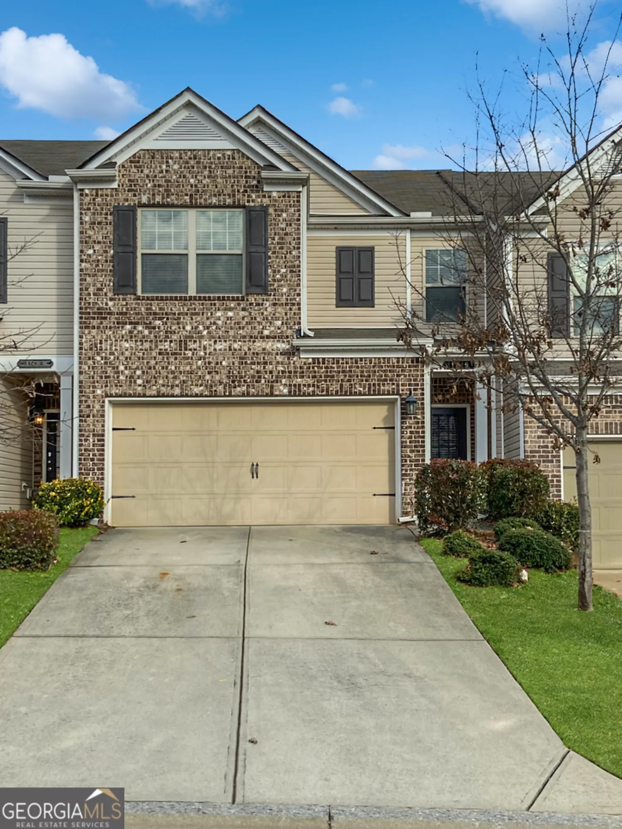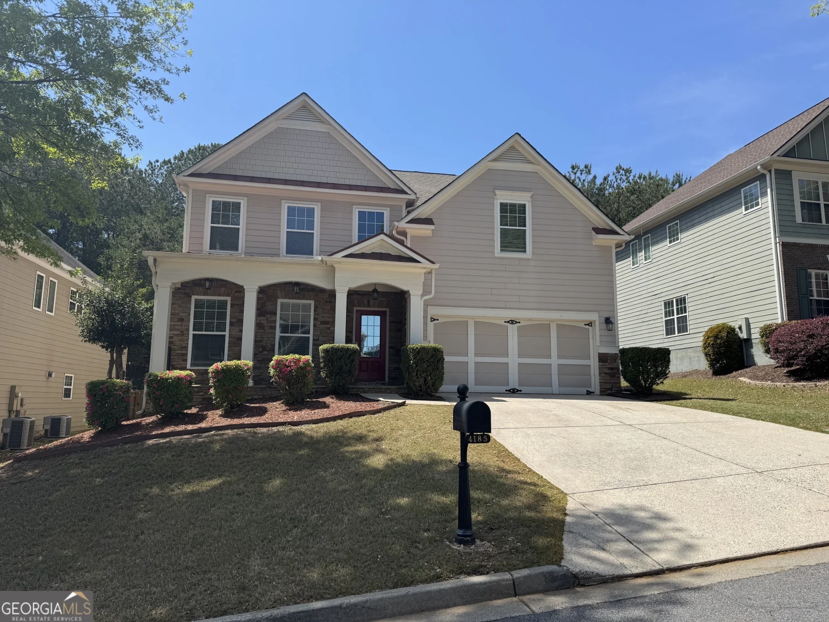7042 bennington laneCumming, GA 30041
7042 bennington laneCumming, GA 30041
Description
Yes, it's in Windermere! Owner's Bedroom Up w/Guest Bed & Bath on Main is sure to please! Separate Formal Living Rm makes a great office/study. Separate Dining Rm adds elegance or can easily be used as a 2nd home office. Hardwood floors, granite countertops including kitchen island, GLAZED kitchen cabinets & more.Two Story Family Rm,w/fireplace & catwalk overlook. Owner suite is over-sized w/a HUGE bath & TWO GRAND closets. All painted neutral colors since photos were taken. BONUS: Permanent stairs to a LARGE ATTIC that makes home storage easy as pie.
Property Details for 7042 Bennington Lane
- Subdivision ComplexWindermere
- Architectural StyleBrick Front, Traditional
- Num Of Parking Spaces2
- Parking FeaturesGarage Door Opener, Garage, Kitchen Level
- Property AttachedNo
LISTING UPDATED:
- StatusClosed
- MLS #8746196
- Days on Site144
- MLS TypeResidential Lease
- Year Built2003
- Lot Size0.30 Acres
- CountryForsyth
LISTING UPDATED:
- StatusClosed
- MLS #8746196
- Days on Site144
- MLS TypeResidential Lease
- Year Built2003
- Lot Size0.30 Acres
- CountryForsyth
Building Information for 7042 Bennington Lane
- Year Built2003
- Lot Size0.3000 Acres
Payment Calculator
Term
Interest
Home Price
Down Payment
The Payment Calculator is for illustrative purposes only. Read More
Property Information for 7042 Bennington Lane
Summary
Location and General Information
- Community Features: Clubhouse, Fitness Center, Playground, Pool, Sidewalks, Street Lights, Tennis Court(s)
- Directions: GPS will take you right there!
- Coordinates: 34.149023,-84.136965
School Information
- Elementary School: Haw Creek
- Middle School: Lakeside
- High School: South Forsyth
Taxes and HOA Information
- Parcel Number: 155 261
- Tax Lot: 849
Virtual Tour
Parking
- Open Parking: No
Interior and Exterior Features
Interior Features
- Cooling: Electric, Ceiling Fan(s), Central Air
- Heating: Natural Gas, Central, Forced Air
- Appliances: Dishwasher, Disposal, Microwave, Oven/Range (Combo), Refrigerator
- Basement: None
- Interior Features: Vaulted Ceiling(s), Double Vanity, Separate Shower, Walk-In Closet(s)
- Foundation: Slab
- Main Bedrooms: 1
- Bathrooms Total Integer: 4
- Main Full Baths: 1
- Bathrooms Total Decimal: 4
Exterior Features
- Construction Materials: Concrete
- Pool Private: No
Property
Utilities
- Water Source: Public
Property and Assessments
- Home Warranty: No
Green Features
Lot Information
Multi Family
- Number of Units To Be Built: Square Feet
Rental
Rent Information
- Land Lease: No
- Occupant Types: Vacant
Public Records for 7042 Bennington Lane
Home Facts
- Beds5
- Baths4
- Lot Size0.3000 Acres
- StyleSingle Family Residence
- Year Built2003
- APN155 261
- CountyForsyth
- Fireplaces1


