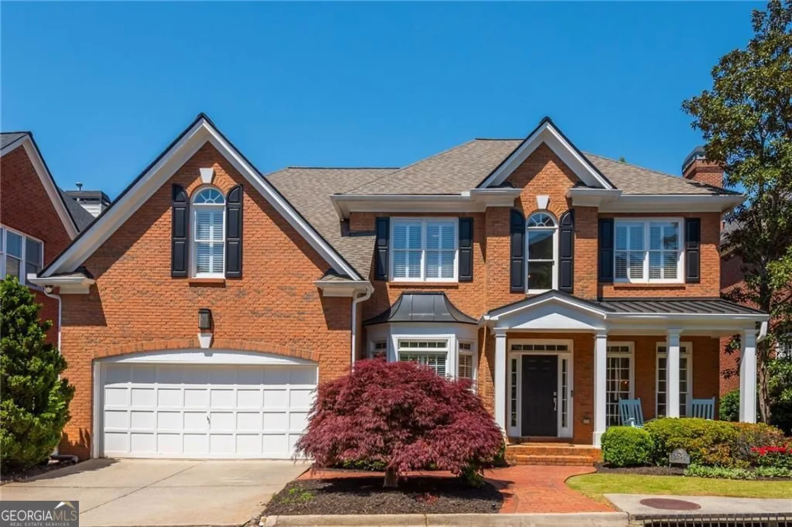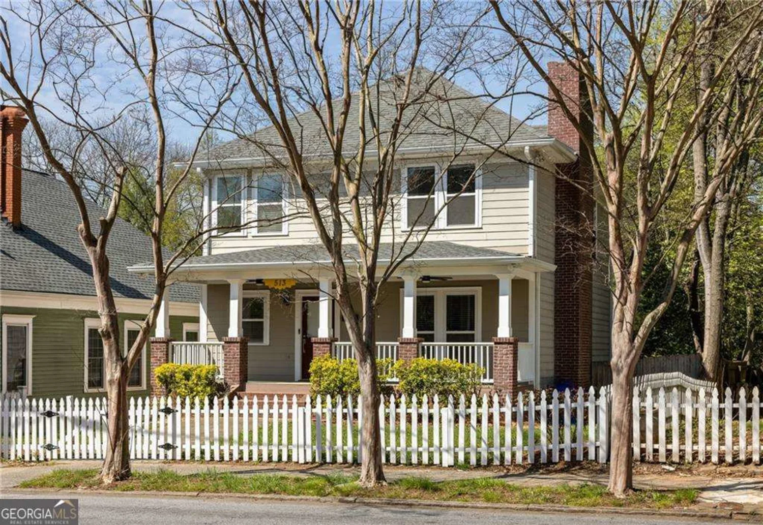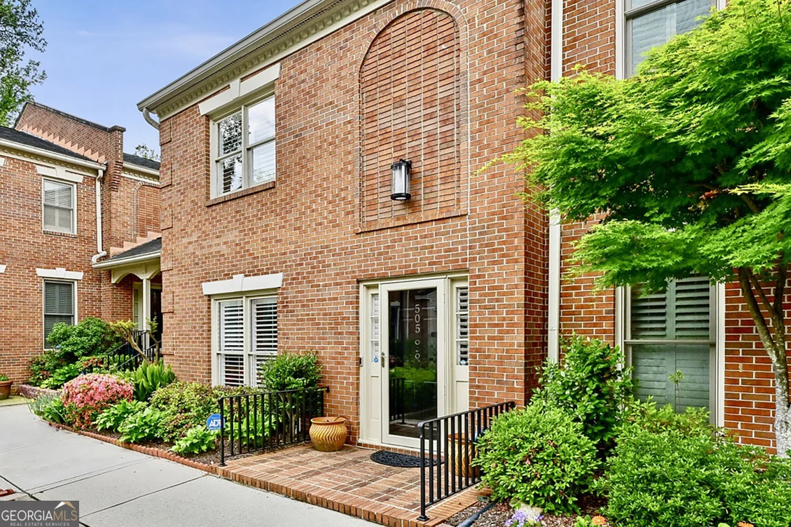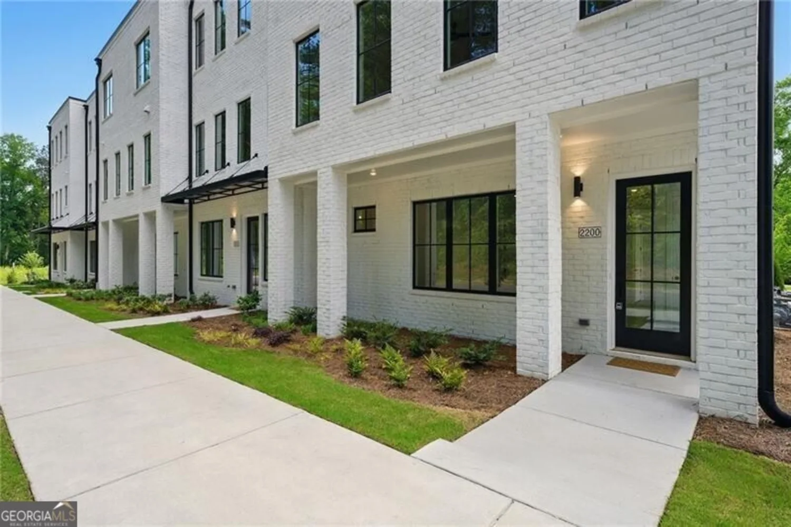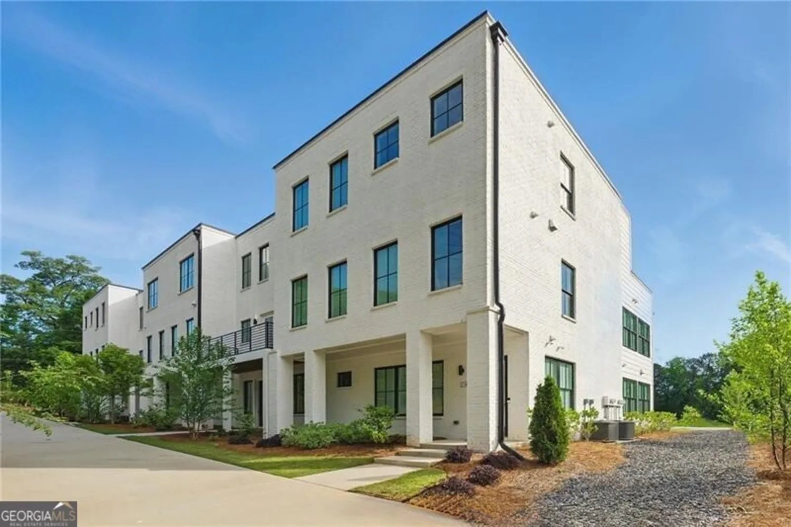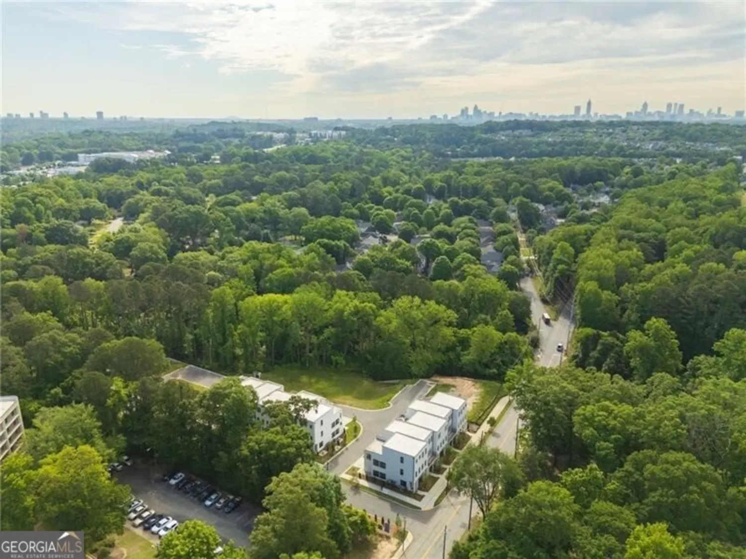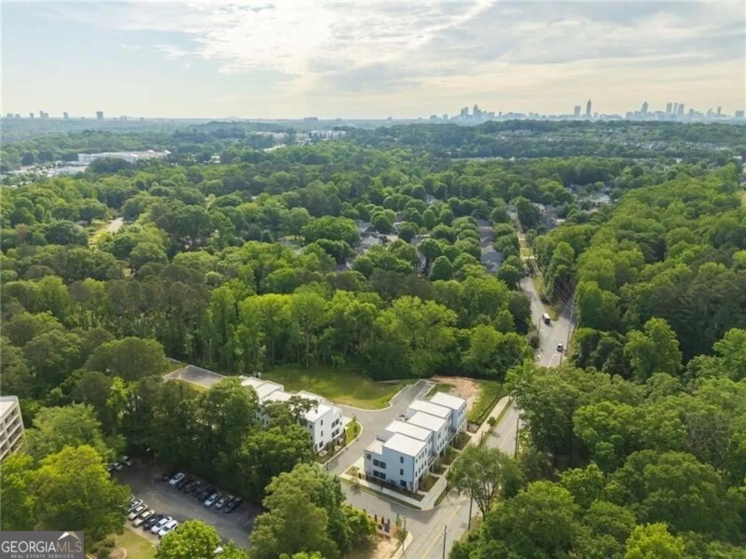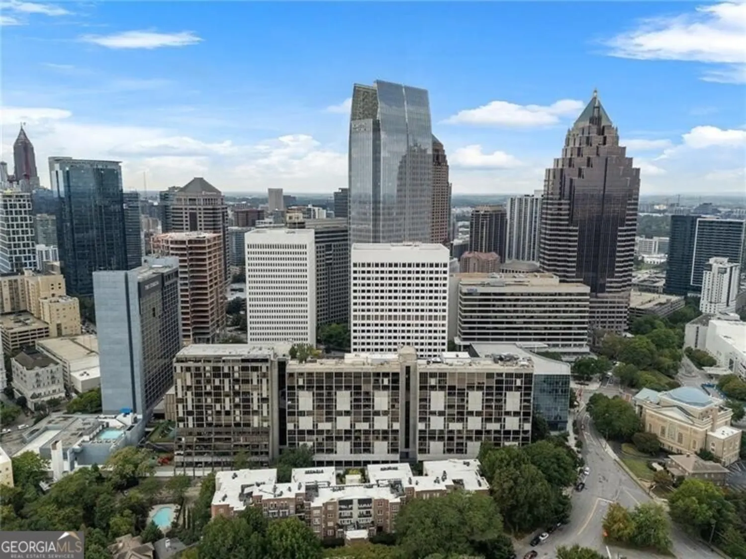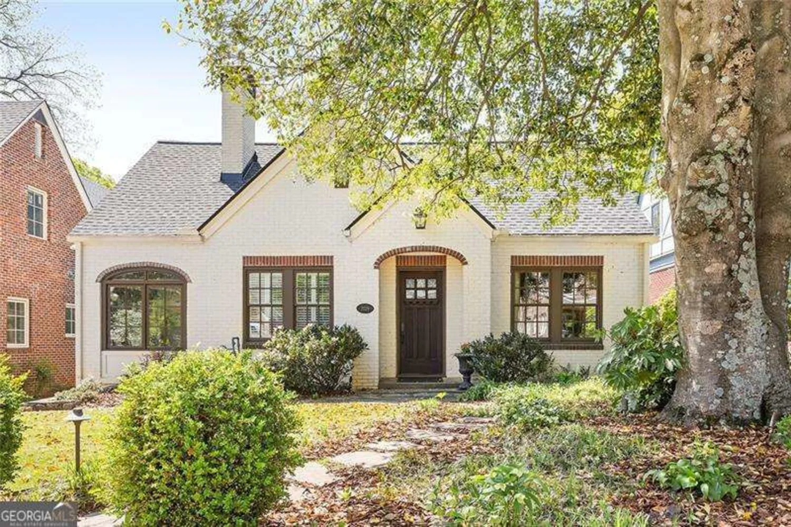1356 woodland hills driveAtlanta, GA 30324
1356 woodland hills driveAtlanta, GA 30324
Description
Near Emory & Children Health Care! Brand New Build! Kitchen with White Cabinets & White Quartz Counters Opens to Family Room with Fireplace & Formal Dining Room. Easy access to Oversized Deck from Kitchen or Family Room. Bedroom / Office on Main with Full Bath. Oak Hardwood Floors. Upstairs has a Huge Master Suite with Oversized Walk in Shower, Soaking Tub & Walk in Closet. A Large Sitting Room is between the 2 other Bedrooms each with Full Baths, The Front Bedroom has a Sitting Porch. Full Unfinished Daylight Basement with 9'+ Ceilings opens to a HUMONGOUS!! Level Private Backyard. Another M & B Design & Construction Built Home
Property Details for 1356 Woodland Hills Drive
- Subdivision ComplexWoodland Hills
- Architectural StyleTraditional
- ExteriorBalcony
- Num Of Parking Spaces2
- Parking FeaturesAttached, Garage Door Opener
- Property AttachedNo
LISTING UPDATED:
- StatusClosed
- MLS #8746711
- Days on Site188
- Taxes$4,689.33 / year
- MLS TypeResidential
- Year Built2020
- Lot Size0.40 Acres
- CountryDeKalb
LISTING UPDATED:
- StatusClosed
- MLS #8746711
- Days on Site188
- Taxes$4,689.33 / year
- MLS TypeResidential
- Year Built2020
- Lot Size0.40 Acres
- CountryDeKalb
Building Information for 1356 Woodland Hills Drive
- StoriesTwo
- Year Built2020
- Lot Size0.4000 Acres
Payment Calculator
Term
Interest
Home Price
Down Payment
The Payment Calculator is for illustrative purposes only. Read More
Property Information for 1356 Woodland Hills Drive
Summary
Location and General Information
- Community Features: Street Lights, Near Public Transport, Walk To Schools, Near Shopping
- Directions: Please use GPS. From Briarcliff, go south on Lavista to left on Woodland Hills Dr. or from Cheshire Bridge, go north on Lavista to right on Woodland Hills Drive.
- Coordinates: 33.812448,-84.344787
School Information
- Elementary School: Briar Vista
- Middle School: Druid Hills
- High School: Druid Hills
Taxes and HOA Information
- Parcel Number: 18 108 02 025
- Tax Year: 2018
- Association Fee Includes: None
- Tax Lot: 9
Virtual Tour
Parking
- Open Parking: No
Interior and Exterior Features
Interior Features
- Cooling: Electric, Ceiling Fan(s), Central Air, Zoned, Dual
- Heating: Natural Gas, Central, Zoned, Dual
- Appliances: Dishwasher, Disposal, Ice Maker, Oven/Range (Combo), Stainless Steel Appliance(s)
- Basement: Bath/Stubbed, Daylight, Interior Entry, Exterior Entry, Full
- Fireplace Features: Family Room, Factory Built, Gas Starter
- Flooring: Carpet, Hardwood
- Interior Features: High Ceilings, Double Vanity, Beamed Ceilings, Separate Shower, Tile Bath, Walk-In Closet(s)
- Levels/Stories: Two
- Main Bedrooms: 1
- Bathrooms Total Integer: 4
- Main Full Baths: 1
- Bathrooms Total Decimal: 4
Exterior Features
- Construction Materials: Concrete
- Patio And Porch Features: Deck, Patio, Porch
- Roof Type: Composition
- Laundry Features: Upper Level
- Pool Private: No
Property
Utilities
- Utilities: Sewer Connected
- Water Source: Public
Property and Assessments
- Home Warranty: Yes
- Property Condition: New Construction
Green Features
- Green Energy Efficient: Thermostat
Lot Information
- Above Grade Finished Area: 1174
- Lot Features: Level, Private
Multi Family
- Number of Units To Be Built: Square Feet
Rental
Rent Information
- Land Lease: Yes
- Occupant Types: Vacant
Public Records for 1356 Woodland Hills Drive
Tax Record
- 2018$4,689.33 ($390.78 / month)
Home Facts
- Beds4
- Baths4
- Total Finished SqFt1,174 SqFt
- Above Grade Finished1,174 SqFt
- StoriesTwo
- Lot Size0.4000 Acres
- StyleSingle Family Residence
- Year Built2020
- APN18 108 02 025
- CountyDeKalb
- Fireplaces1


