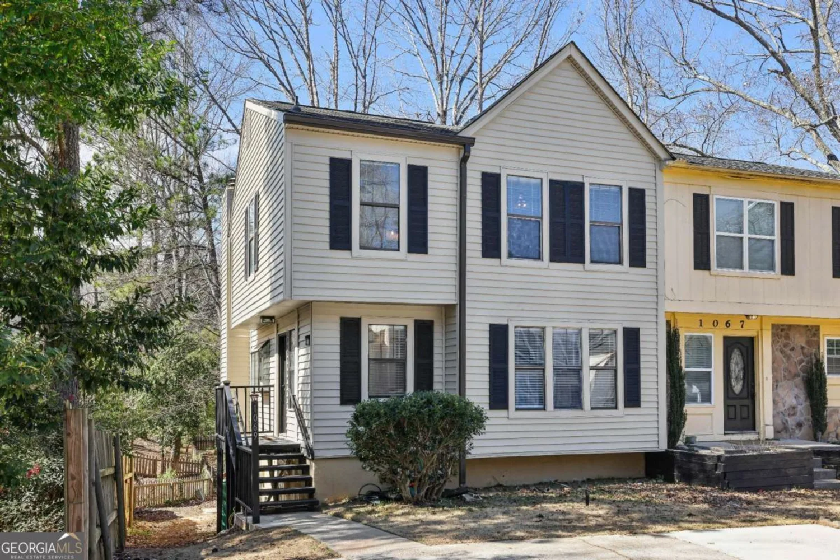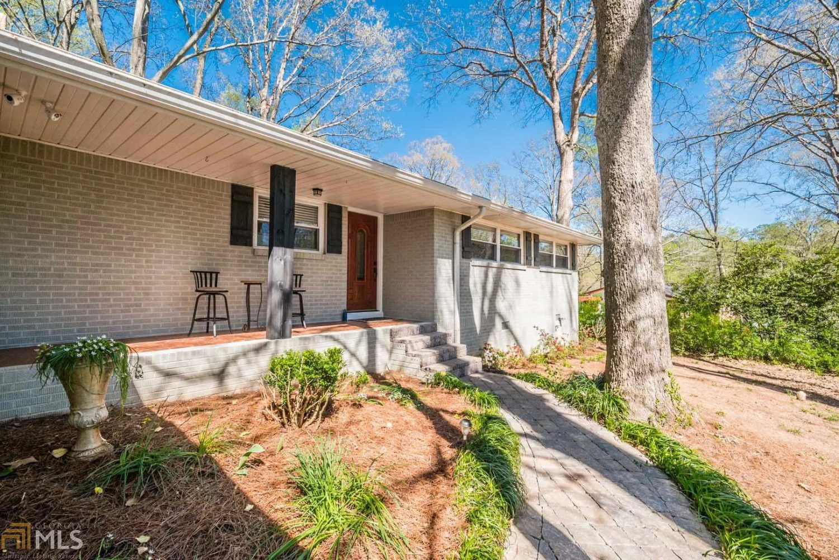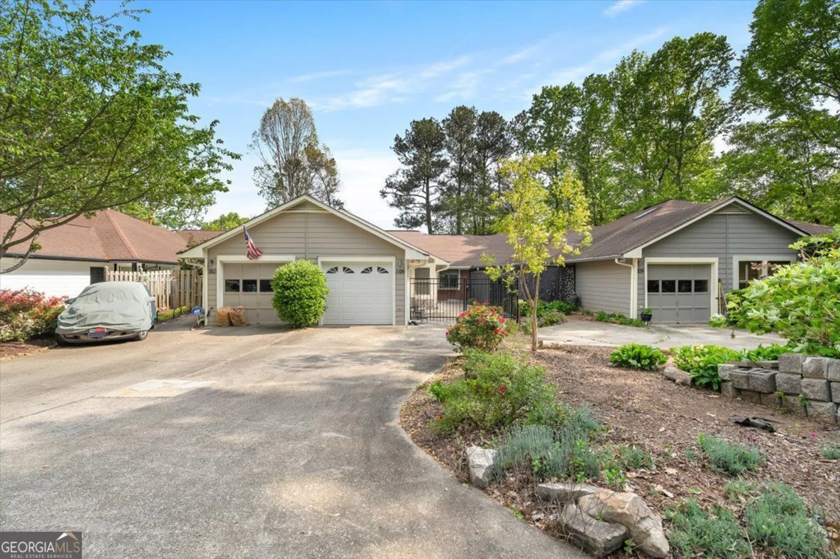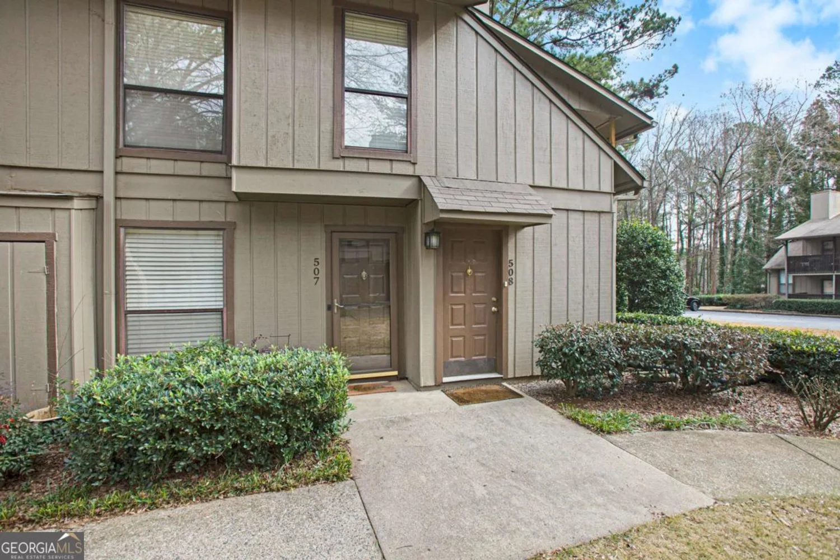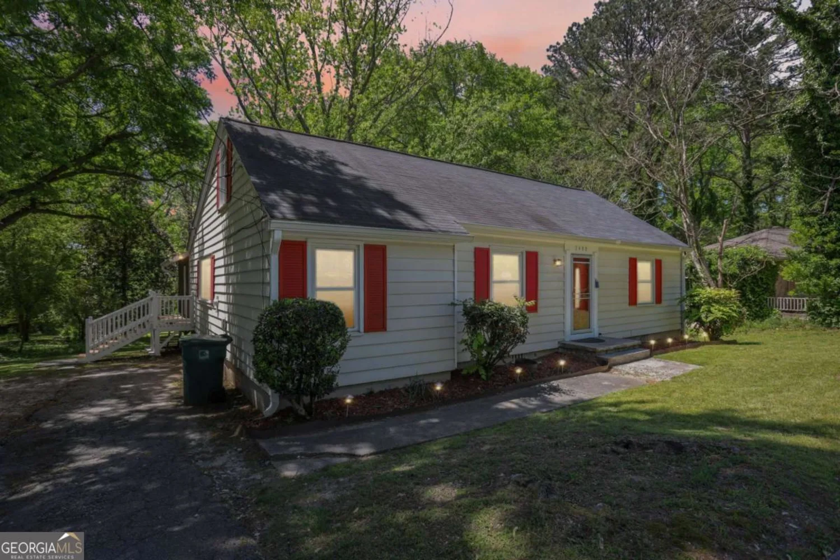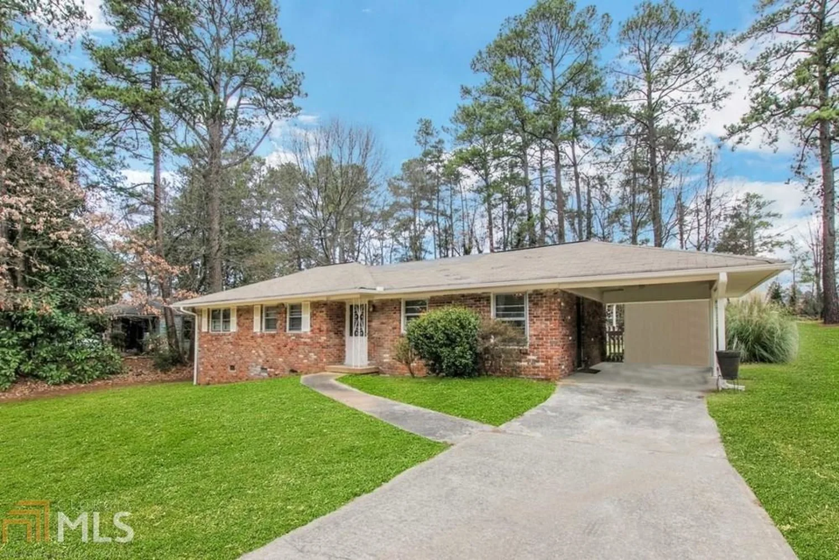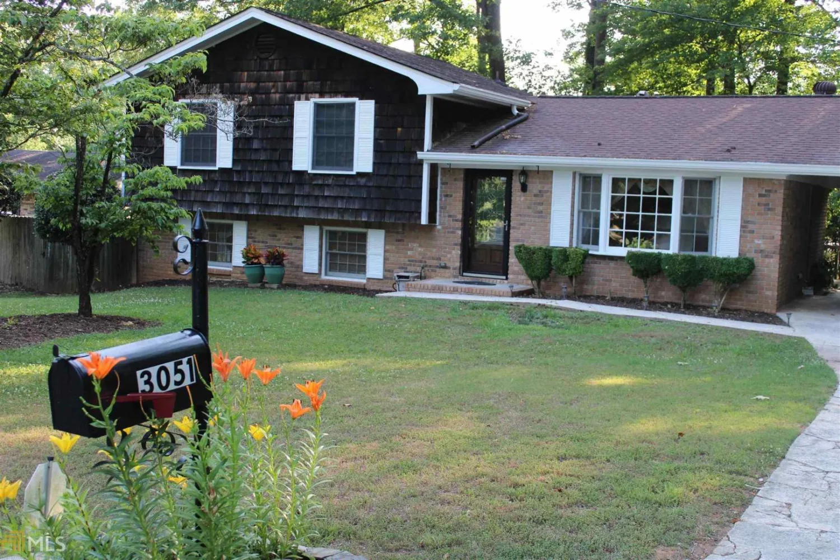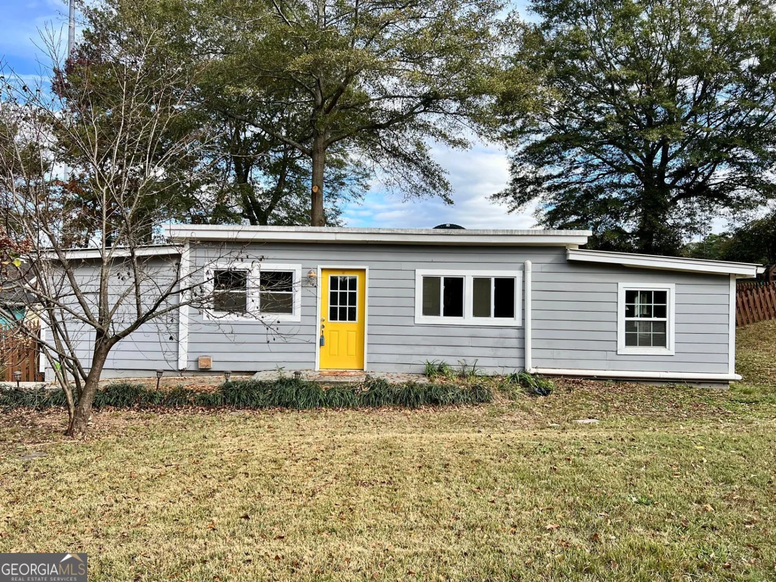4806 se seldon waySmyrna, GA 30080
4806 se seldon waySmyrna, GA 30080
Description
Fabulous Vinings/Smyrna location close to restaurants, shopping, West Village and Silver Comet Trail. Enjoy a quick 20 minutes to downtown. This townhome faces the coveted courtyard with green space for your enjoyment. Large kitchen with island, granite countertops, tiled backsplash, gas range, and stainless steel appliances. A large deck is right off the kitchen for easy entertainment and grilling. Upgraded real hardwood flooring on main, family room with fireplace. Upstairs enjoy a beautifully renovated master bath, large master with walk in closet. Large secondary upstairs bedroom with en-suite bathroom. Terrace level has bedroom/office and full bath. Two car rear entry garage, private location. Perfect 10!
Property Details for 4806 SE Seldon Way
- Subdivision ComplexViews At Park Avenue
- Architectural StyleBrick 4 Side, Traditional
- Num Of Parking Spaces2
- Parking FeaturesAttached, Garage Door Opener, Garage
- Property AttachedNo
LISTING UPDATED:
- StatusClosed
- MLS #8747520
- Days on Site0
- Taxes$2,959.13 / year
- HOA Fees$2,256 / month
- MLS TypeResidential
- Year Built2007
- Lot Size0.02 Acres
- CountryCobb
LISTING UPDATED:
- StatusClosed
- MLS #8747520
- Days on Site0
- Taxes$2,959.13 / year
- HOA Fees$2,256 / month
- MLS TypeResidential
- Year Built2007
- Lot Size0.02 Acres
- CountryCobb
Building Information for 4806 SE Seldon Way
- StoriesThree Or More
- Year Built2007
- Lot Size0.0200 Acres
Payment Calculator
Term
Interest
Home Price
Down Payment
The Payment Calculator is for illustrative purposes only. Read More
Property Information for 4806 SE Seldon Way
Summary
Location and General Information
- Community Features: Pool, Sidewalks
- Directions: I285 W to Exit 15, South Cobb Dr, Right on Oakdale Rd, Right on Dunagan Dr, Right on Seldon Way, Right to stay on Seldon Way, Park on the guest parking by the courtyard on the left.
- Coordinates: 33.835518,-84.4911833
School Information
- Elementary School: Nickajack
- Middle School: Campbell
- High School: Campbell
Taxes and HOA Information
- Parcel Number: 17075100380
- Tax Year: 2019
- Association Fee Includes: Swimming
- Tax Lot: 33
Virtual Tour
Parking
- Open Parking: No
Interior and Exterior Features
Interior Features
- Cooling: Electric, Ceiling Fan(s), Central Air, Zoned, Dual
- Heating: Electric, Forced Air, Zoned, Dual
- Appliances: Dishwasher, Disposal, Microwave, Refrigerator
- Basement: Bath Finished, Daylight, Interior Entry, Finished, Full
- Fireplace Features: Family Room, Gas Starter
- Interior Features: Tray Ceiling(s), High Ceilings, Double Vanity, Walk-In Closet(s)
- Levels/Stories: Three Or More
- Kitchen Features: Breakfast Room, Kitchen Island
- Total Half Baths: 1
- Bathrooms Total Integer: 4
- Bathrooms Total Decimal: 3
Exterior Features
- Patio And Porch Features: Deck, Patio
- Roof Type: Composition
- Laundry Features: Upper Level
- Pool Private: No
Property
Utilities
- Water Source: Public
Property and Assessments
- Home Warranty: Yes
- Property Condition: Resale
Green Features
Lot Information
- Above Grade Finished Area: 1512
- Lot Features: Level
Multi Family
- Number of Units To Be Built: Square Feet
Rental
Rent Information
- Land Lease: Yes
Public Records for 4806 SE Seldon Way
Tax Record
- 2019$2,959.13 ($246.59 / month)
Home Facts
- Beds3
- Baths3
- Total Finished SqFt1,848 SqFt
- Above Grade Finished1,512 SqFt
- Below Grade Finished336 SqFt
- StoriesThree Or More
- Lot Size0.0200 Acres
- StyleTownhouse
- Year Built2007
- APN17075100380
- CountyCobb
- Fireplaces1


