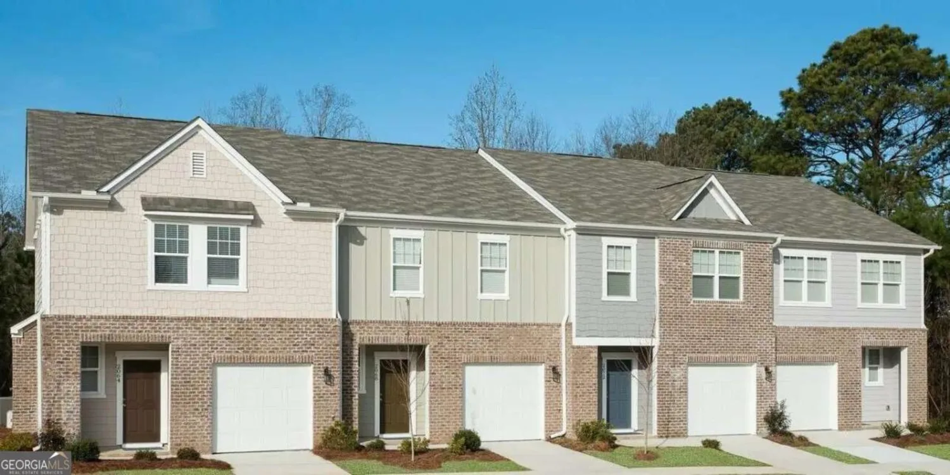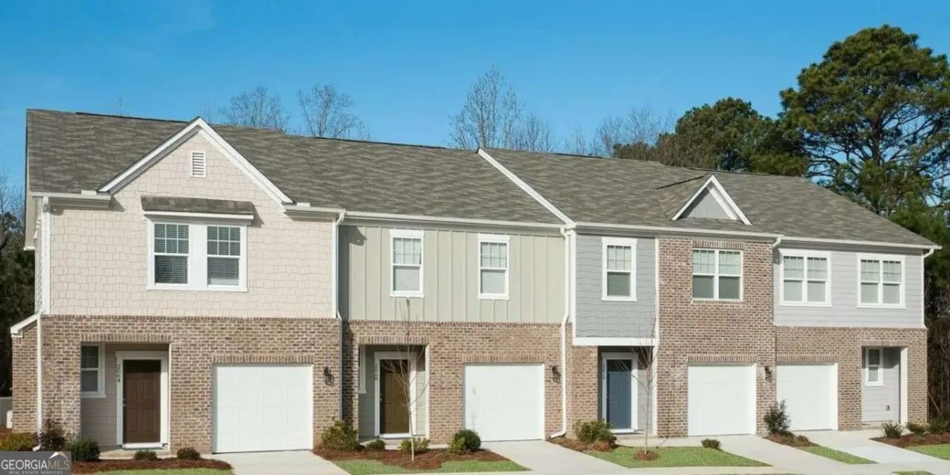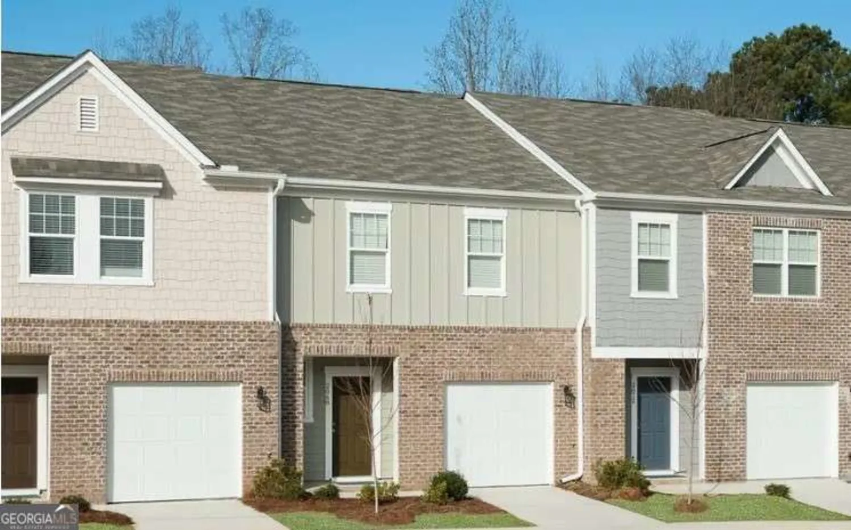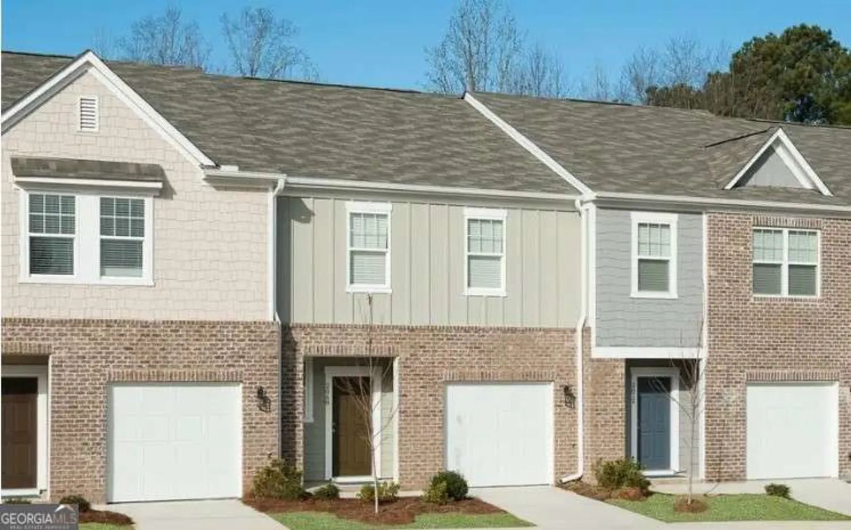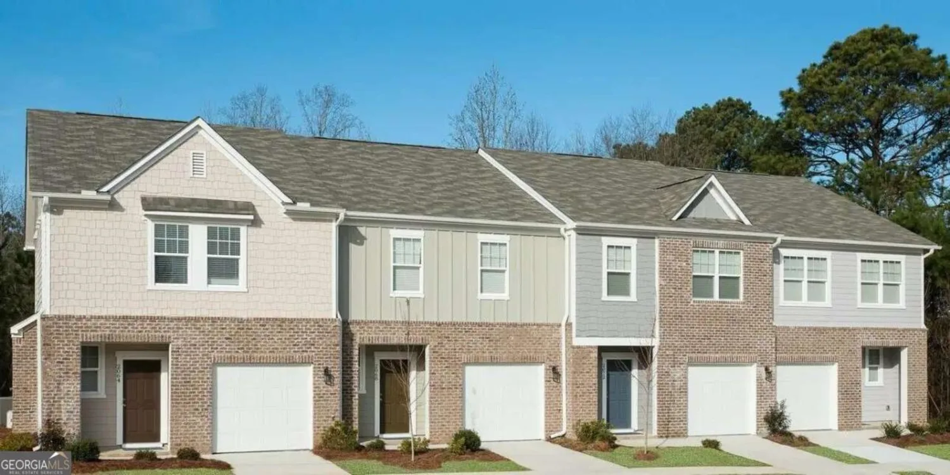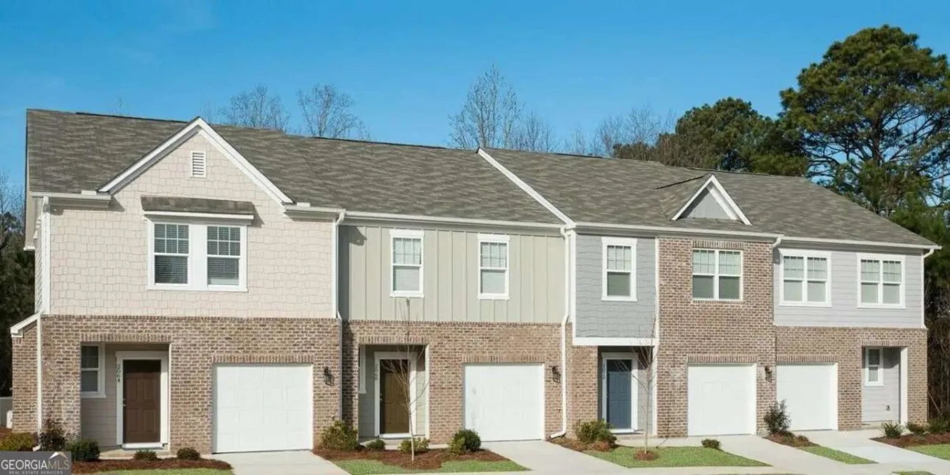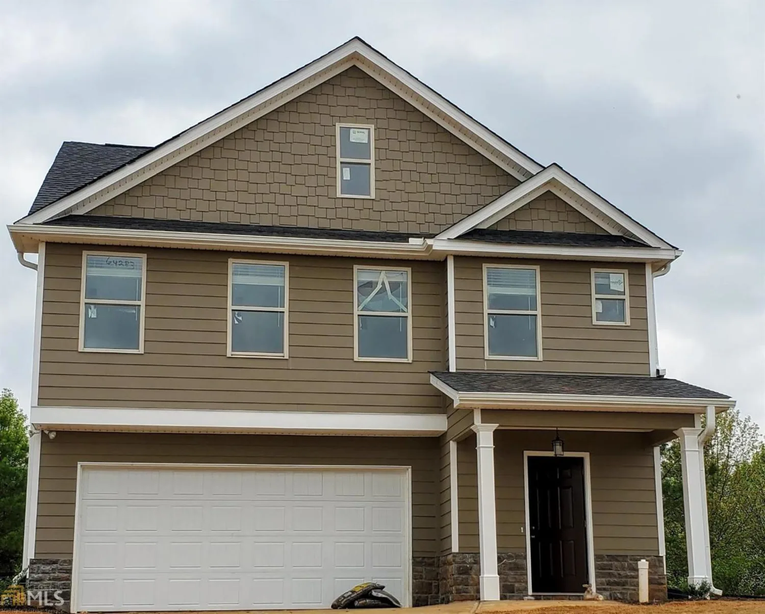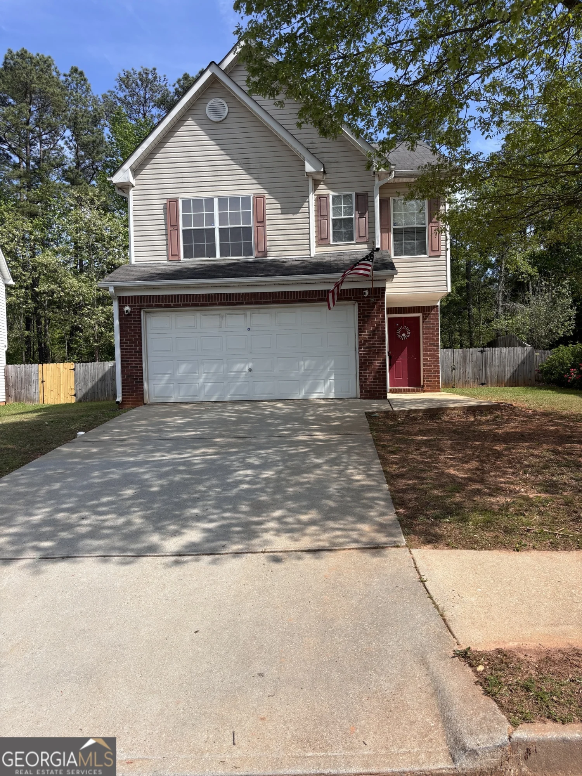326 southgate driveLocust Grove, GA 30248
326 southgate driveLocust Grove, GA 30248
Description
INTERIOR PHOTOS COMING SOON! Situated in Heron Bay Golf & Country Club, south Atlanta's premiere resort-style community, this well-maintained home on a level corner lot is a "must see!" Quiet neighborhood! With three bedrooms and two baths on the main, a cozy breakfast nook in kitchen, formal dining room, a great room and a sunroom, there's a great bonus room upstairs -- just perfect for a teen hangout or a man cave! Be sure to check out the Seller's Property Disclosure to see all the improvements made over the last few years - i.e., new roof, upstairs HVAC, water heater, garage door opener, to name a few. Sellers are also offering a $3200 paint allowance. Bring your family into a community that offers events throughout the year, aquatic center, tennis courts, nature trails, the amazing Lakefront Park with 1100-acre Cole Reservoir, and more!
Property Details for 326 Southgate Drive
- Subdivision ComplexHeron Bay Golf & Country Club
- Architectural StyleStone Frame, Ranch, Traditional
- Num Of Parking Spaces2
- Parking FeaturesGarage Door Opener, Garage
- Property AttachedNo
LISTING UPDATED:
- StatusClosed
- MLS #8748139
- Days on Site14
- Taxes$2,695 / year
- MLS TypeResidential
- Year Built2006
- Lot Size0.03 Acres
- CountrySpalding
LISTING UPDATED:
- StatusClosed
- MLS #8748139
- Days on Site14
- Taxes$2,695 / year
- MLS TypeResidential
- Year Built2006
- Lot Size0.03 Acres
- CountrySpalding
Building Information for 326 Southgate Drive
- StoriesOne and One Half
- Year Built2006
- Lot Size0.0340 Acres
Payment Calculator
Term
Interest
Home Price
Down Payment
The Payment Calculator is for illustrative purposes only. Read More
Property Information for 326 Southgate Drive
Summary
Location and General Information
- Community Features: Clubhouse, Park, Fitness Center, Playground, Pool, Sidewalks
- Directions: Use GPS
- Coordinates: 33.3355377,-84.19055159999999
School Information
- Elementary School: Jordan Hill Road
- Middle School: Kennedy Road
- High School: Spalding
Taxes and HOA Information
- Parcel Number: 201B01092
- Tax Year: 2019
- Association Fee Includes: Security, Management Fee, Reserve Fund, Swimming, Tennis
Virtual Tour
Parking
- Open Parking: No
Interior and Exterior Features
Interior Features
- Cooling: Electric, Ceiling Fan(s), Central Air
- Heating: Natural Gas, Central, Zoned, Dual
- Appliances: Gas Water Heater, Dishwasher, Double Oven, Disposal, Ice Maker, Microwave, Refrigerator
- Basement: None
- Fireplace Features: Family Room, Gas Log
- Flooring: Hardwood
- Interior Features: Vaulted Ceiling(s), High Ceilings, Double Vanity, Soaking Tub, Master On Main Level
- Levels/Stories: One and One Half
- Window Features: Double Pane Windows
- Foundation: Slab
- Main Bedrooms: 3
- Bathrooms Total Integer: 2
- Main Full Baths: 2
- Bathrooms Total Decimal: 2
Exterior Features
- Construction Materials: Wood Siding
- Pool Private: No
Property
Utilities
- Sewer: Public Sewer
- Utilities: Cable Available
- Water Source: Public
Property and Assessments
- Home Warranty: Yes
- Property Condition: Resale
Green Features
- Green Energy Efficient: Thermostat
Lot Information
- Above Grade Finished Area: 2348
- Lot Features: Corner Lot, Greenbelt, Level
Multi Family
- Number of Units To Be Built: Square Feet
Rental
Rent Information
- Land Lease: Yes
Public Records for 326 Southgate Drive
Tax Record
- 2019$2,695.00 ($224.58 / month)
Home Facts
- Beds3
- Baths2
- Total Finished SqFt2,348 SqFt
- Above Grade Finished2,348 SqFt
- StoriesOne and One Half
- Lot Size0.0340 Acres
- StyleSingle Family Residence
- Year Built2006
- APN201B01092
- CountySpalding
- Fireplaces1


