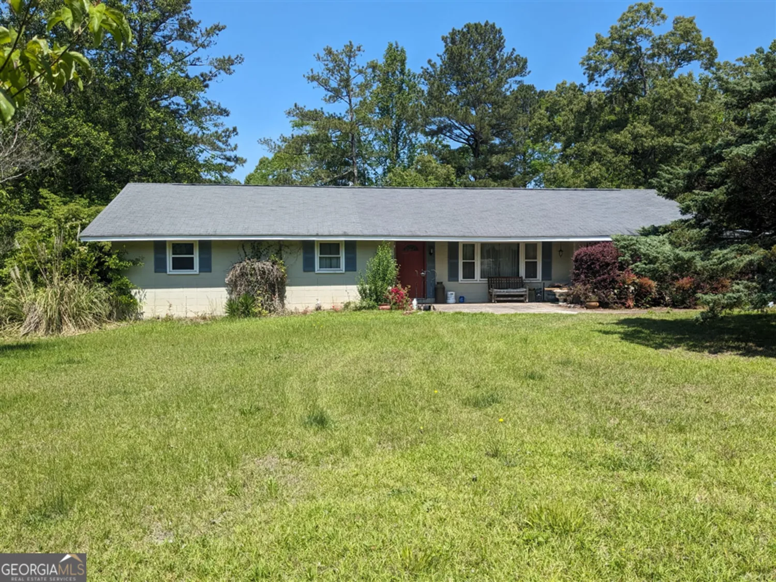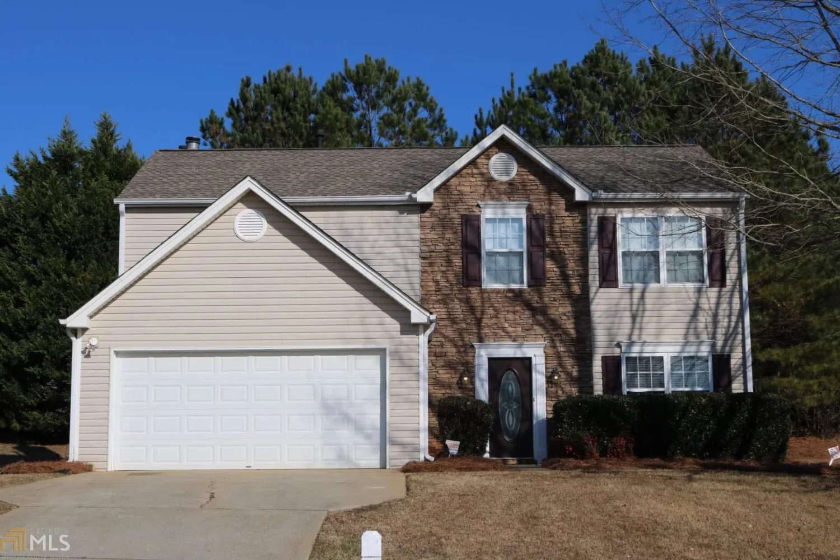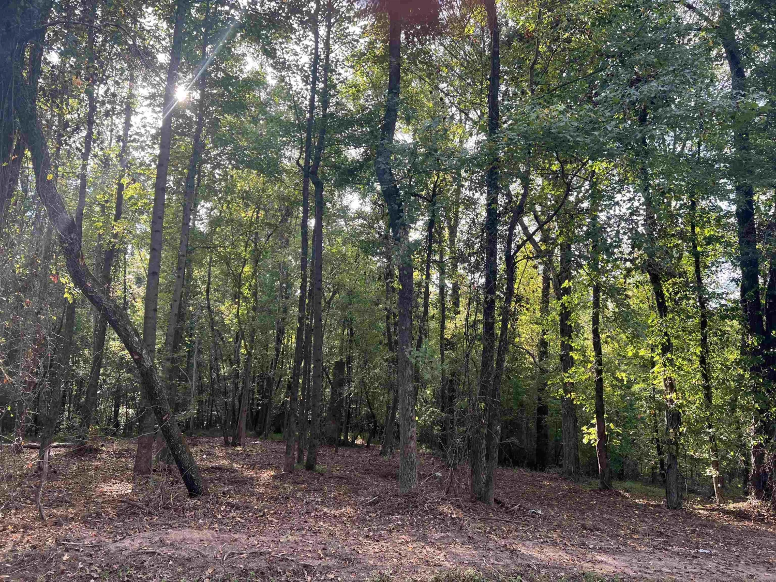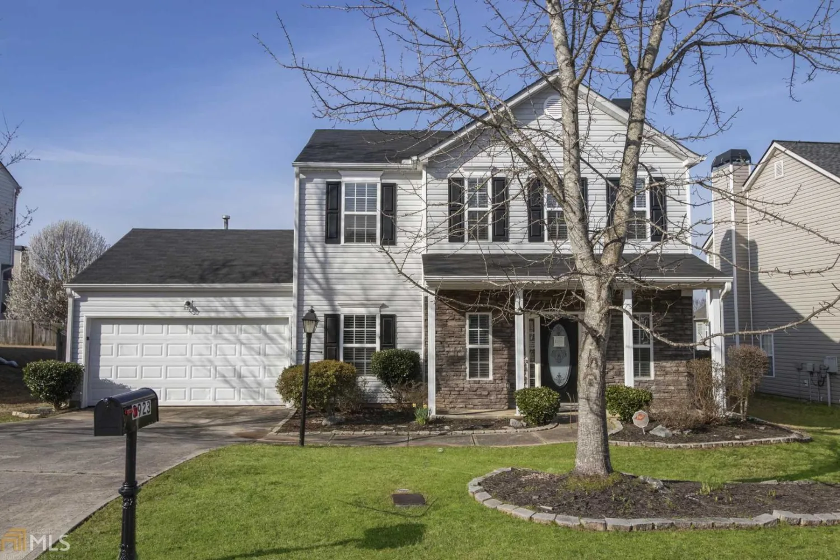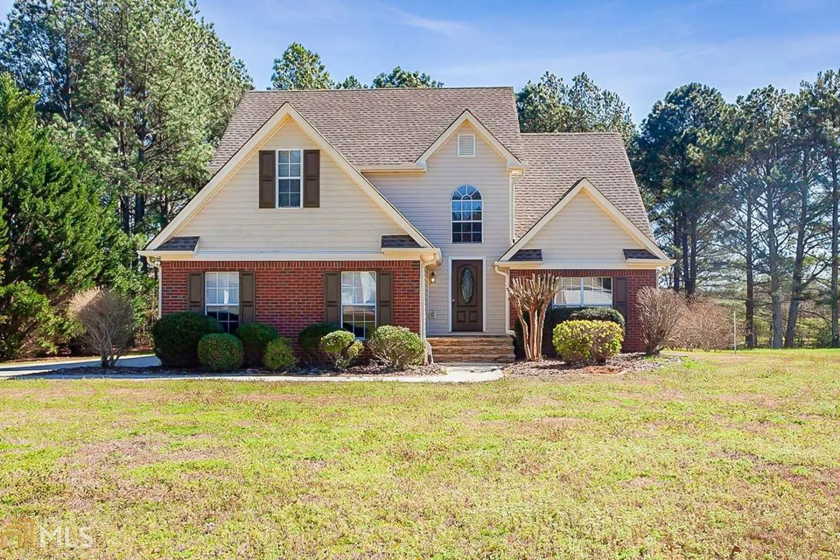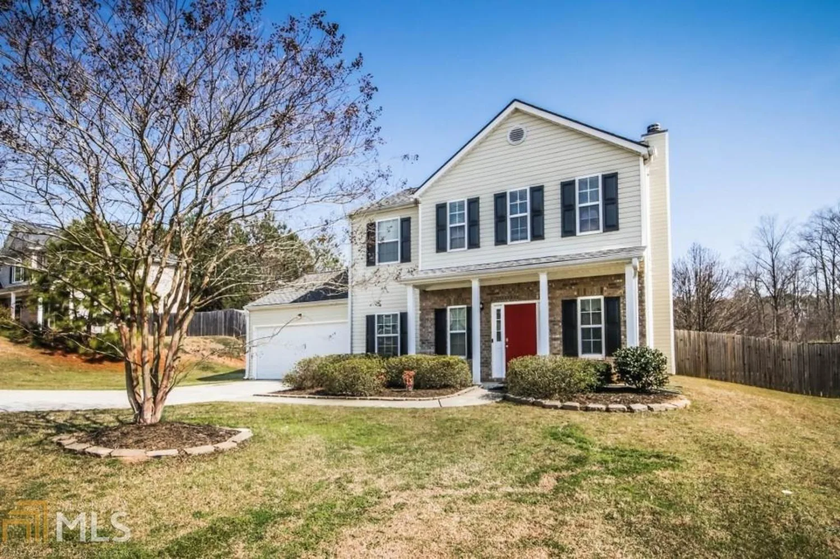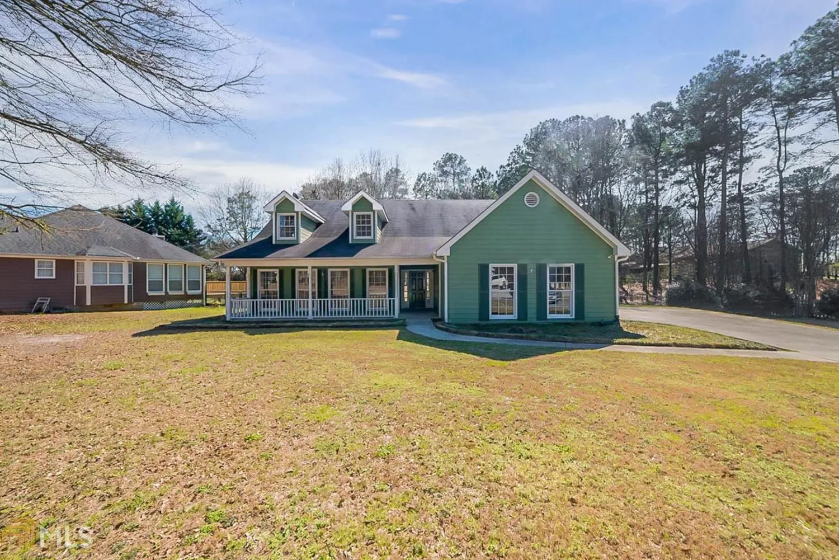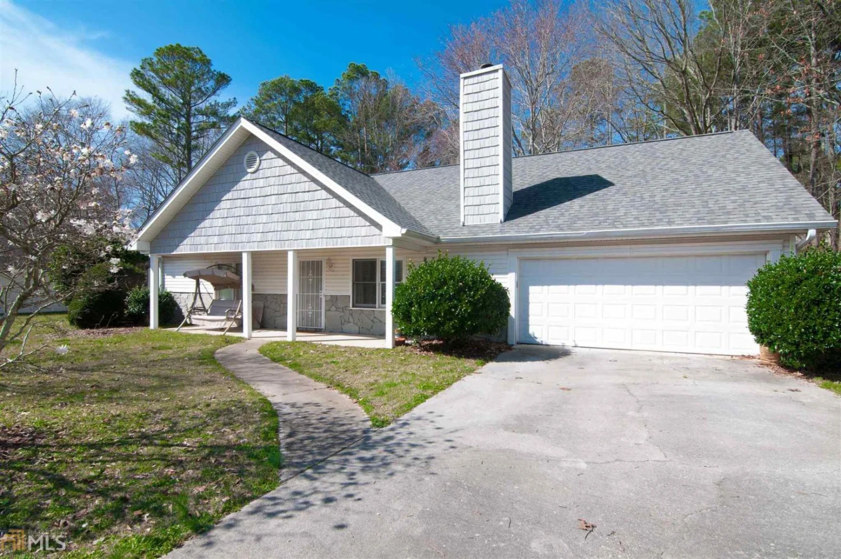1869 floye driveLoganville, GA 30052
1869 floye driveLoganville, GA 30052
Description
Here it is Beautiful Renovated Ranch inside and out from the roof to flooring ready for your family. Perfect floor plan w/master on one side and jack and jill setup on other side with large bedrooms, large living room w/fireplace with built in bookcases, eat in a kitchen area and sep.dining area & a sunroom, all on 1 acre+- nice level backyard w/privacy fence, plus a wooded area, also added side driveway for extra parking all in a sought after a school district and area. Lots of news. as well as fresh paint exterior and interior, just ready to enjoy please come see it Carpet new please do not track remove shoes if need be, they are still tweaking a couple things and cleaning....
Property Details for 1869 Floye Drive
- Subdivision ComplexBrookview Manor
- Architectural StyleRanch
- Num Of Parking Spaces3
- Parking FeaturesAttached, Garage, Kitchen Level, Parking Pad
- Property AttachedNo
LISTING UPDATED:
- StatusClosed
- MLS #8749145
- Days on Site2
- Taxes$2,085 / year
- MLS TypeResidential
- Year Built1989
- Lot Size1.00 Acres
- CountryWalton
LISTING UPDATED:
- StatusClosed
- MLS #8749145
- Days on Site2
- Taxes$2,085 / year
- MLS TypeResidential
- Year Built1989
- Lot Size1.00 Acres
- CountryWalton
Building Information for 1869 Floye Drive
- StoriesOne
- Year Built1989
- Lot Size1.0000 Acres
Payment Calculator
Term
Interest
Home Price
Down Payment
The Payment Calculator is for illustrative purposes only. Read More
Property Information for 1869 Floye Drive
Summary
Location and General Information
- Community Features: None
- Directions: GPS to the door
- Coordinates: 33.782436,-83.842082
School Information
- Elementary School: Youth
- Middle School: Youth Middle
- High School: Walnut Grove
Taxes and HOA Information
- Parcel Number: N051B031
- Tax Year: 2019
- Association Fee Includes: None
Virtual Tour
Parking
- Open Parking: Yes
Interior and Exterior Features
Interior Features
- Cooling: Electric, Other, Ceiling Fan(s), Central Air, Heat Pump
- Heating: Electric, Other, Central, Forced Air
- Appliances: Dishwasher, Oven/Range (Combo), Refrigerator
- Basement: None
- Interior Features: Bookcases, High Ceilings, Double Vanity, Soaking Tub, Master On Main Level
- Levels/Stories: One
- Window Features: Storm Window(s)
- Foundation: Slab
- Main Bedrooms: 3
- Bathrooms Total Integer: 2
- Main Full Baths: 2
- Bathrooms Total Decimal: 2
Exterior Features
- Construction Materials: Other
- Pool Private: No
Property
Utilities
- Water Source: Public
Property and Assessments
- Home Warranty: Yes
- Property Condition: Resale
Green Features
- Green Energy Efficient: Insulation
Lot Information
- Above Grade Finished Area: 1550
- Lot Features: Level, Open Lot, Private
Multi Family
- Number of Units To Be Built: Square Feet
Rental
Rent Information
- Land Lease: Yes
Public Records for 1869 Floye Drive
Tax Record
- 2019$2,085.00 ($173.75 / month)
Home Facts
- Beds3
- Baths2
- Total Finished SqFt1,550 SqFt
- Above Grade Finished1,550 SqFt
- StoriesOne
- Lot Size1.0000 Acres
- StyleSingle Family Residence
- Year Built1989
- APNN051B031
- CountyWalton
- Fireplaces1


