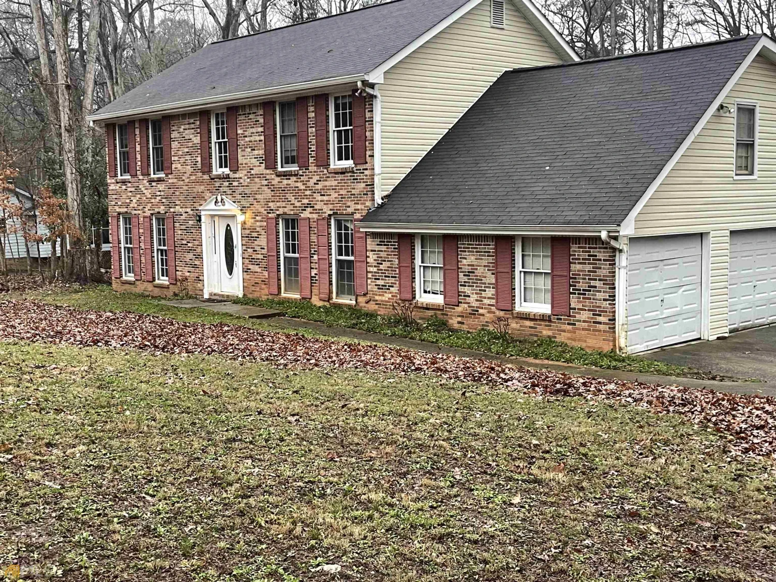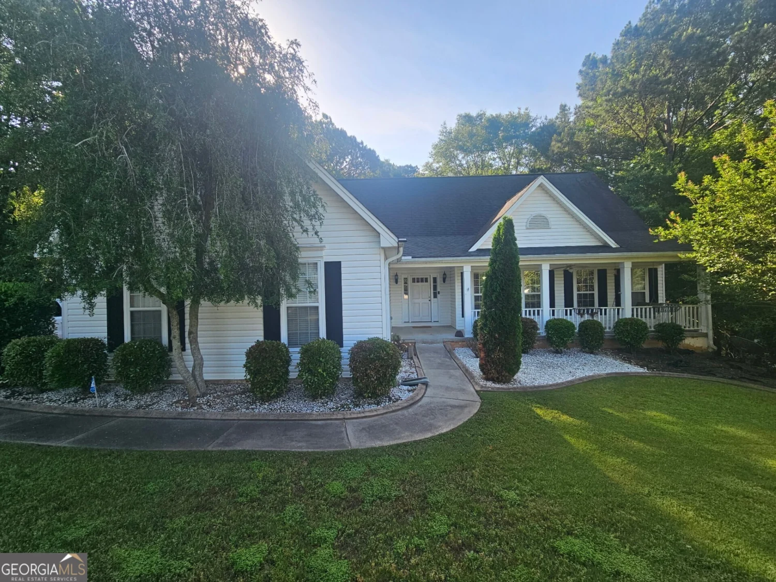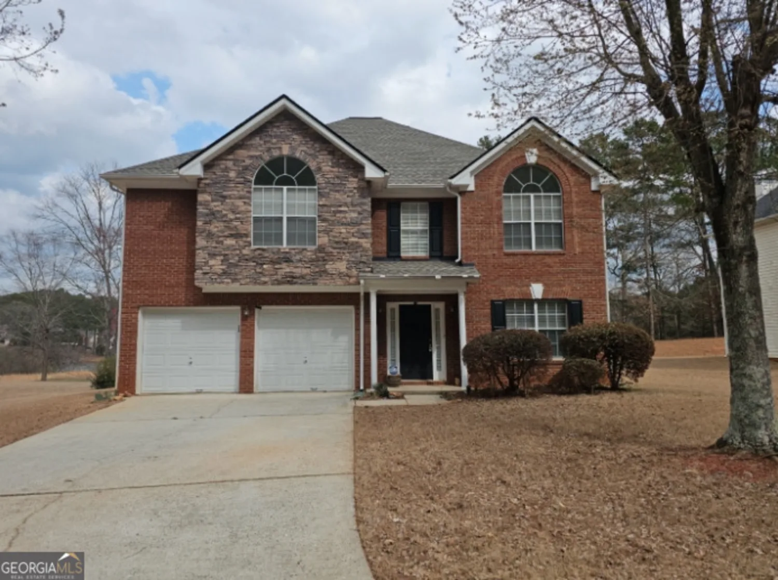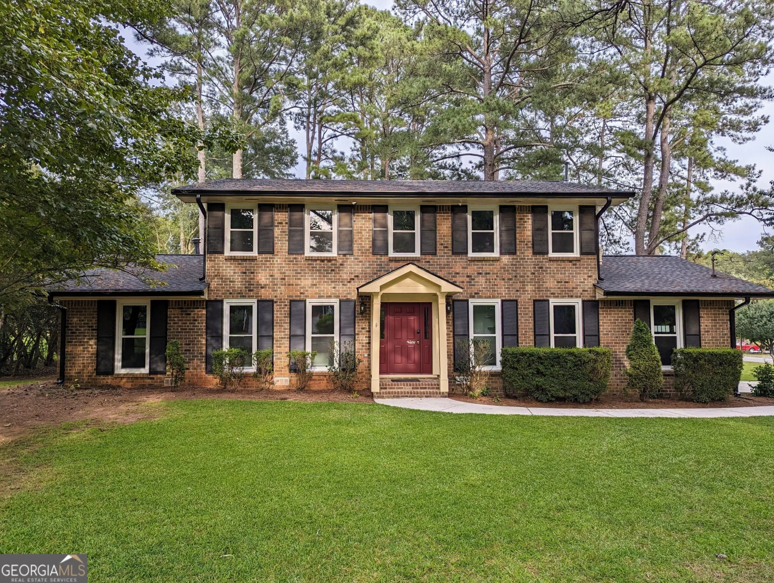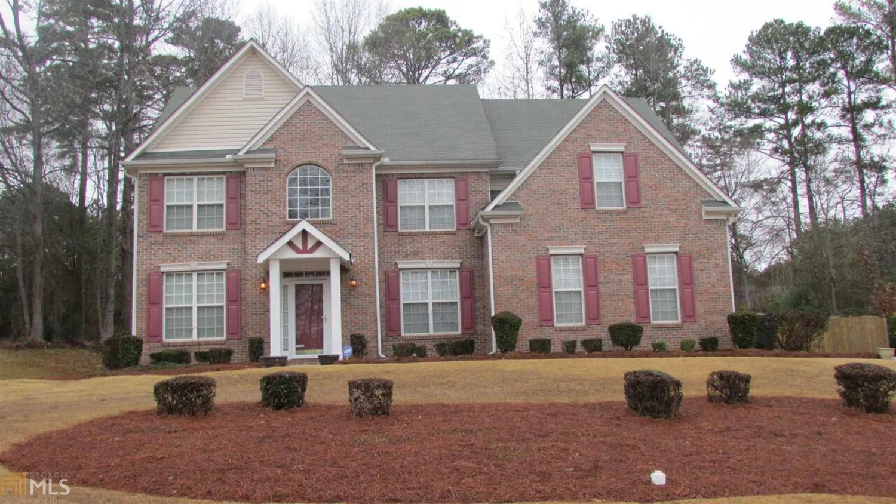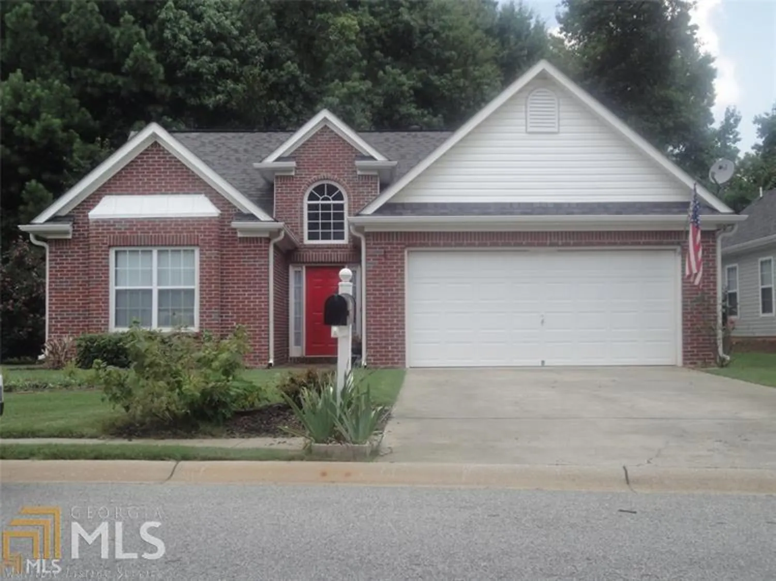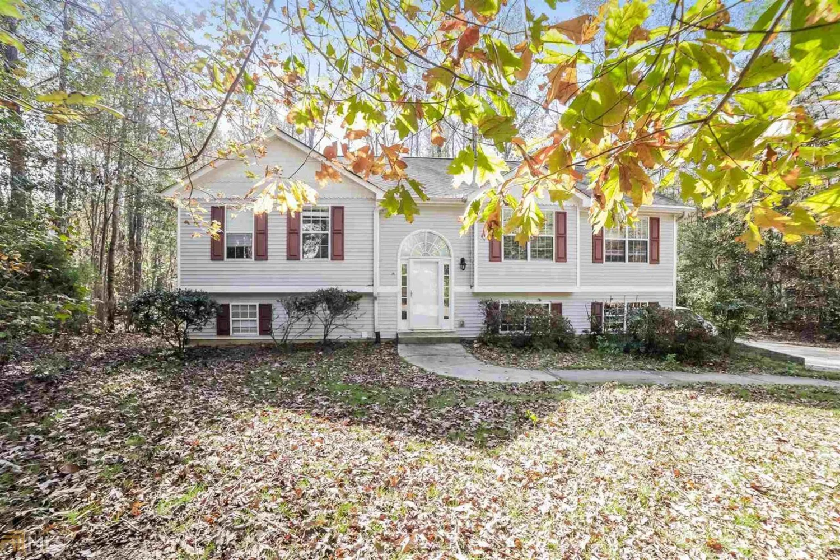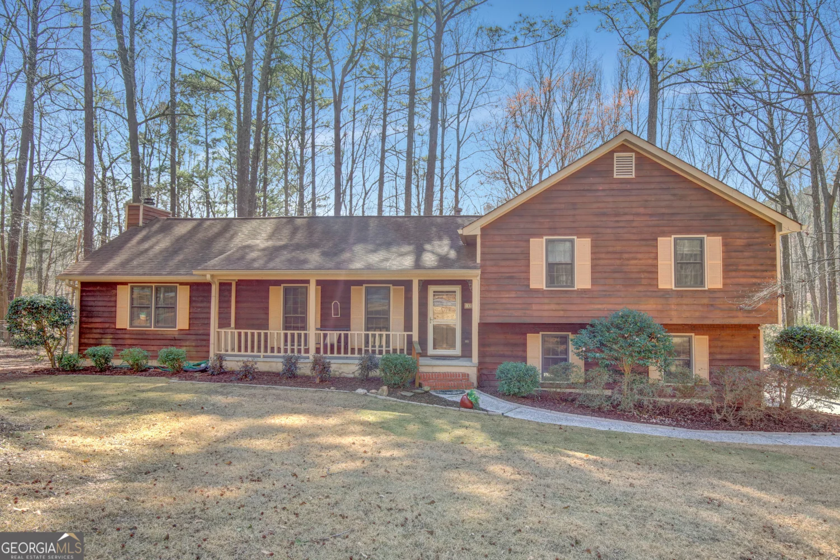440 dickson springs roadFayetteville, GA 30215
440 dickson springs roadFayetteville, GA 30215
Description
Gorgeous 5 bedroom, 3 full bath Single Family home for lease. Features formal living, dining and breakfast area. Huge entry foyer. The fireplace is located in the family room with an open concept and view of the kitchen. Gourmet kitchen with top Notch appliances. Beautiful hardwood floors on main level. Humongous owner's suite with sitting area. Guest/In-law room with full bathroom on the main floor. Huge private backyard and front porch.
Property Details for 440 Dickson Springs Road
- Subdivision ComplexDickson Springs
- Architectural StyleBrick Front, Traditional
- Num Of Parking Spaces2
- Parking FeaturesAttached, Garage Door Opener, Garage
- Property AttachedNo
LISTING UPDATED:
- StatusClosed
- MLS #8749698
- Days on Site86
- MLS TypeResidential Lease
- Year Built2013
- Lot Size0.27 Acres
- CountryFayette
LISTING UPDATED:
- StatusClosed
- MLS #8749698
- Days on Site86
- MLS TypeResidential Lease
- Year Built2013
- Lot Size0.27 Acres
- CountryFayette
Building Information for 440 Dickson Springs Road
- StoriesTwo
- Year Built2013
- Lot Size0.2700 Acres
Payment Calculator
Term
Interest
Home Price
Down Payment
The Payment Calculator is for illustrative purposes only. Read More
Property Information for 440 Dickson Springs Road
Summary
Location and General Information
- Community Features: Pool
- Directions: Follow I-285 W to GA-279 S/Old National Hwy in College Park. Take the GA-279/Old National Hwy exit from GA-14 Spur E, Continue on GA-279 S. Take GA-314 S/W Fayetteville Rd to Dickson Springs Road in Fayetteville. House is on the left.
- Coordinates: 33.43127,-84.440424
School Information
- Elementary School: Spring Hill
- Middle School: Bennetts Mill
- High School: Fayette County
Taxes and HOA Information
- Parcel Number: 051824007
- Association Fee Includes: None
- Tax Lot: 28
Virtual Tour
Parking
- Open Parking: No
Interior and Exterior Features
Interior Features
- Cooling: Electric, Ceiling Fan(s), Central Air
- Heating: Natural Gas, Central, Forced Air
- Appliances: Gas Water Heater, Dishwasher, Disposal, Microwave, Oven/Range (Combo), Refrigerator, Stainless Steel Appliance(s)
- Basement: None
- Fireplace Features: Family Room, Factory Built, Gas Starter, Gas Log
- Flooring: Carpet, Hardwood, Tile
- Interior Features: Vaulted Ceiling(s), High Ceilings, Double Vanity, Entrance Foyer, Soaking Tub, Other, Separate Shower, Tile Bath, Walk-In Closet(s), In-Law Floorplan
- Levels/Stories: Two
- Kitchen Features: Breakfast Area, Pantry
- Foundation: Slab
- Main Bedrooms: 1
- Bathrooms Total Integer: 3
- Main Full Baths: 1
- Bathrooms Total Decimal: 3
Exterior Features
- Patio And Porch Features: Porch
- Roof Type: Composition
- Security Features: Open Access
- Laundry Features: Upper Level
- Pool Private: No
Property
Utilities
- Utilities: Cable Available, Sewer Connected
- Water Source: Public
Property and Assessments
- Home Warranty: No
- Property Condition: Resale
Green Features
- Green Energy Efficient: Insulation, Thermostat
Lot Information
- Above Grade Finished Area: 2999
- Lot Features: Level, Private
Multi Family
- Number of Units To Be Built: Square Feet
Rental
Rent Information
- Land Lease: No
- Occupant Types: Vacant
Public Records for 440 Dickson Springs Road
Home Facts
- Beds5
- Baths3
- Total Finished SqFt2,999 SqFt
- Above Grade Finished2,999 SqFt
- StoriesTwo
- Lot Size0.2700 Acres
- StyleSingle Family Residence
- Year Built2013
- APN051824007
- CountyFayette
- Fireplaces1


