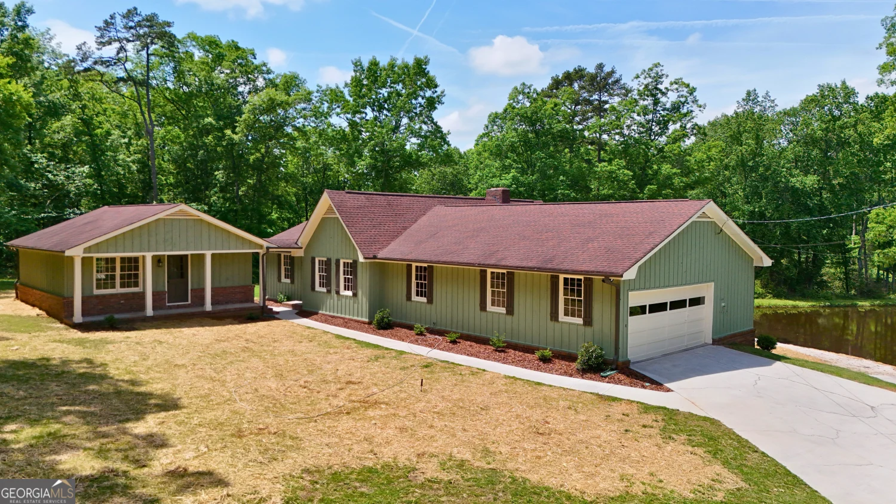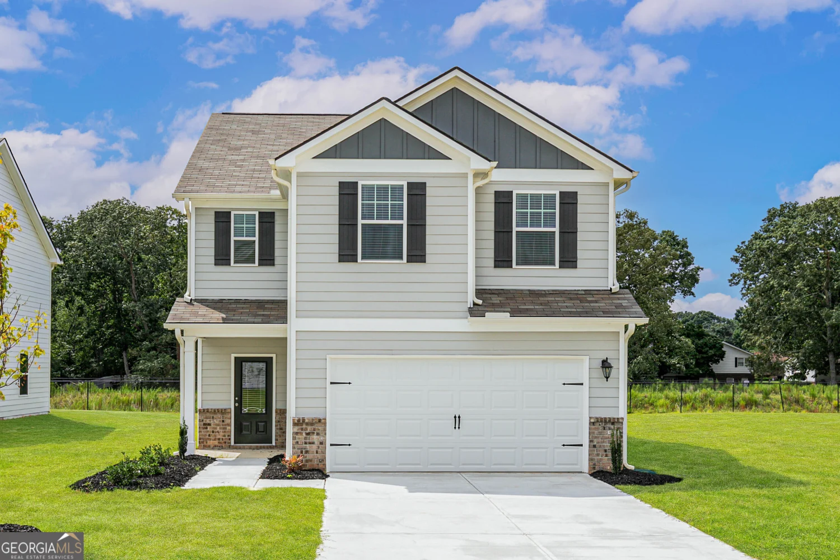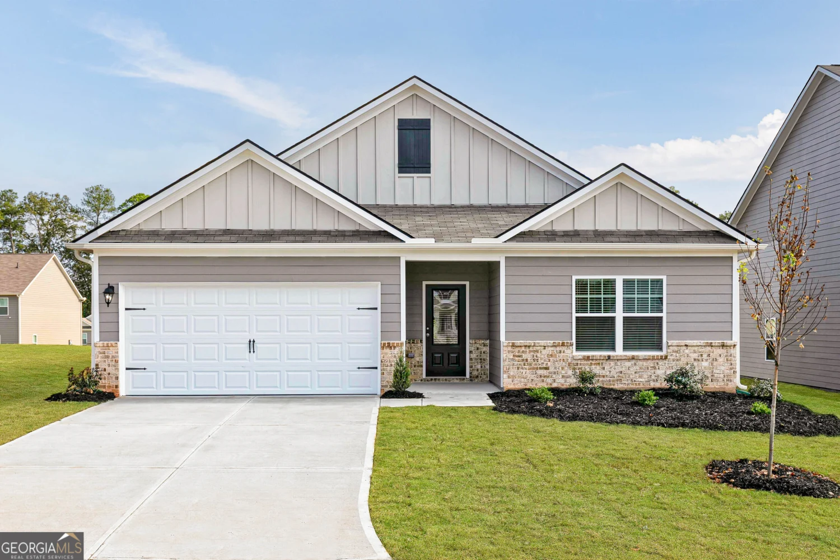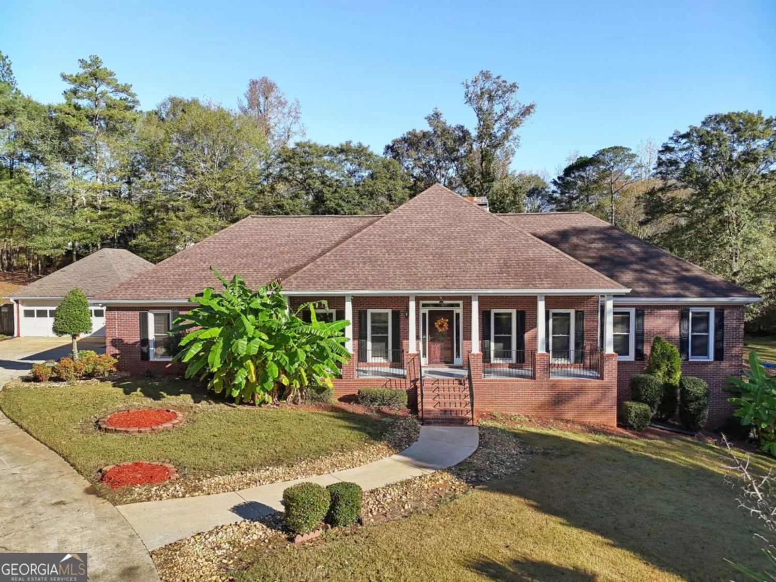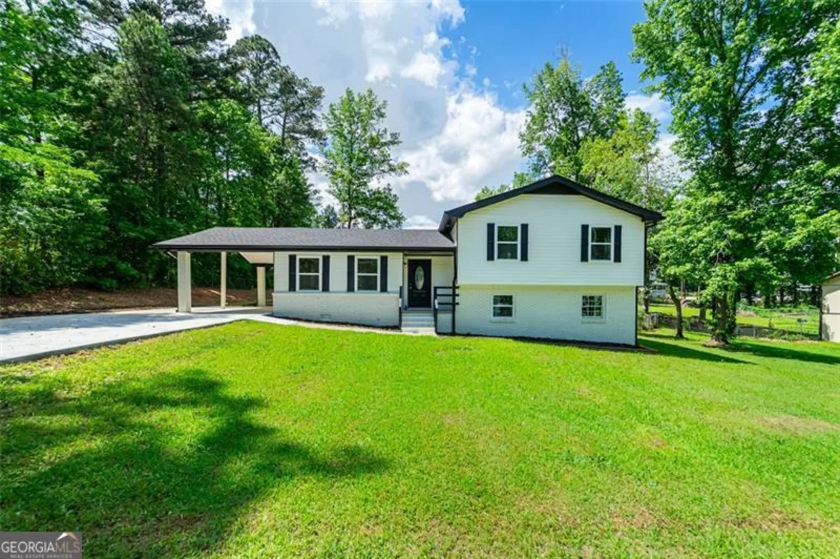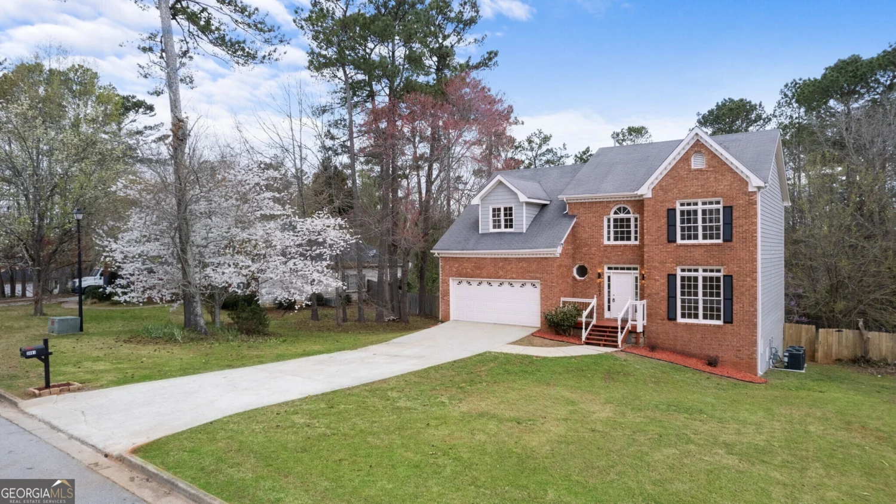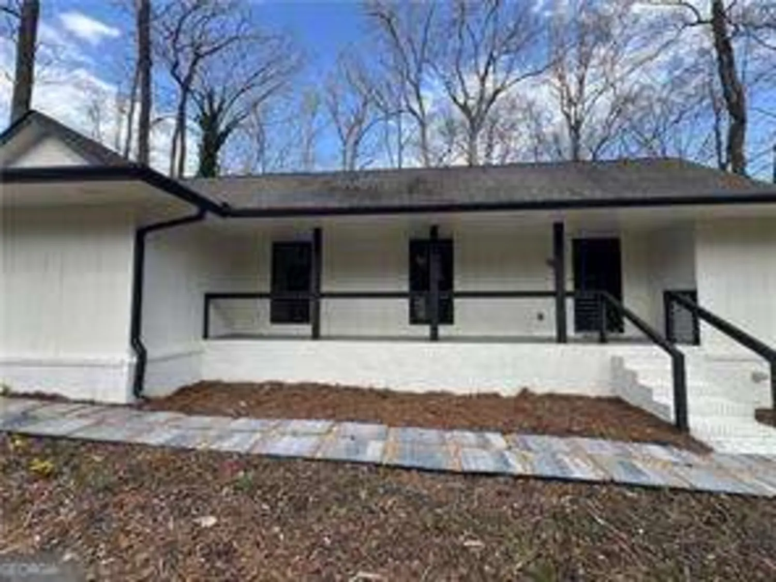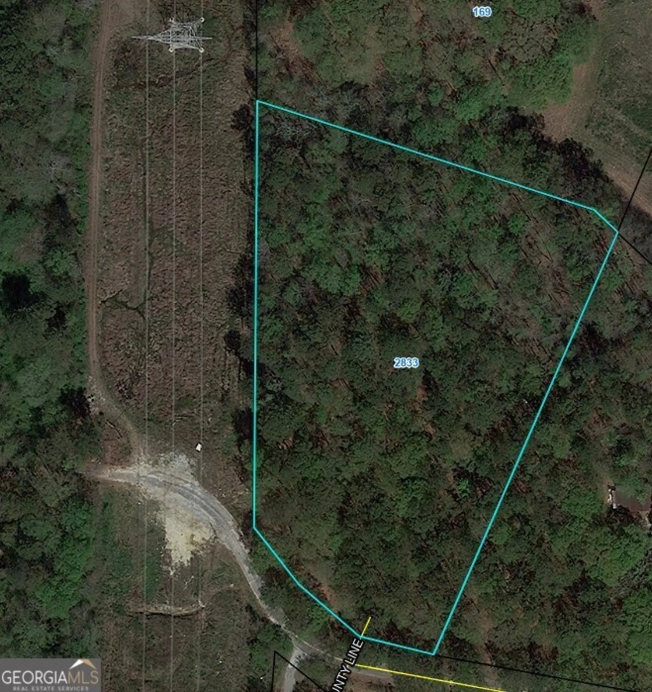1232 avignon driveConyers, GA 30094
1232 avignon driveConyers, GA 30094
Description
Welcome Home! 2 story foyer, separate living & formal dining room. 2 story family room boasts an open floor plan perfect for entertaining. Chef's kitchen w/ walk-in pantry, stunning deck off the kitchen. Guest ensuite & extra half bath on main floor. Hardwoods throughout. Huge master w/ sitting area, fireplace & gigantic bathroom. Full basement, exterior entrance, patio. 3 car garage & detached 2 car garage/workshop! Exquisitely landscaped, firepit for chilly evenings making s'mores. Landscape lighting & sprinkler system!
Property Details for 1232 Avignon Drive
- Subdivision ComplexAvignon
- Architectural StyleBrick 4 Side, Traditional
- ExteriorGarden, Other, Sprinkler System
- Num Of Parking Spaces3
- Parking FeaturesAttached, Garage Door Opener, Detached, Garage, Guest, Kitchen Level, Parking Pad, RV/Boat Parking, Storage
- Property AttachedNo
LISTING UPDATED:
- StatusClosed
- MLS #8749712
- Days on Site22
- Taxes$4,704.87 / year
- HOA Fees$386 / month
- MLS TypeResidential
- Year Built2014
- Lot Size0.88 Acres
- CountryRockdale
LISTING UPDATED:
- StatusClosed
- MLS #8749712
- Days on Site22
- Taxes$4,704.87 / year
- HOA Fees$386 / month
- MLS TypeResidential
- Year Built2014
- Lot Size0.88 Acres
- CountryRockdale
Building Information for 1232 Avignon Drive
- StoriesThree Or More
- Year Built2014
- Lot Size0.8800 Acres
Payment Calculator
Term
Interest
Home Price
Down Payment
The Payment Calculator is for illustrative purposes only. Read More
Property Information for 1232 Avignon Drive
Summary
Location and General Information
- Community Features: Sidewalks, Street Lights
- Directions: Please use GPS.
- Coordinates: 33.612623,-84.055341
School Information
- Elementary School: Sims
- Middle School: Jane Edwards
- High School: Heritage
Taxes and HOA Information
- Parcel Number: 0290020147
- Tax Year: 2019
- Association Fee Includes: Maintenance Grounds, Management Fee, Reserve Fund
- Tax Lot: 9
Virtual Tour
Parking
- Open Parking: Yes
Interior and Exterior Features
Interior Features
- Cooling: Electric, Central Air, Attic Fan
- Heating: Electric, Central
- Appliances: Cooktop, Dishwasher, Disposal, Ice Maker, Microwave, Oven, Oven/Range (Combo), Refrigerator, Stainless Steel Appliance(s), Trash Compactor
- Basement: Bath/Stubbed, Daylight, Interior Entry, Exterior Entry, Full
- Fireplace Features: Family Room, Master Bedroom, Gas Log
- Flooring: Carpet, Hardwood, Tile
- Interior Features: Tray Ceiling(s), Vaulted Ceiling(s), High Ceilings, Double Vanity, Entrance Foyer, Soaking Tub, Separate Shower, Tile Bath, Walk-In Closet(s)
- Levels/Stories: Three Or More
- Window Features: Double Pane Windows, Storm Window(s)
- Kitchen Features: Breakfast Area, Breakfast Bar, Breakfast Room, Kitchen Island, Pantry, Solid Surface Counters, Walk-in Pantry
- Main Bedrooms: 1
- Total Half Baths: 1
- Bathrooms Total Integer: 5
- Main Full Baths: 1
- Bathrooms Total Decimal: 4
Exterior Features
- Patio And Porch Features: Deck, Patio
- Roof Type: Composition
- Laundry Features: In Hall, Upper Level
- Pool Private: No
- Other Structures: Outbuilding, Workshop
Property
Utilities
- Sewer: Septic Tank
- Utilities: Cable Available
- Water Source: Public
Property and Assessments
- Home Warranty: Yes
- Property Condition: Resale
Green Features
- Green Energy Efficient: Thermostat
Lot Information
- Above Grade Finished Area: 4213
- Lot Features: Level
Multi Family
- Number of Units To Be Built: Square Feet
Rental
Rent Information
- Land Lease: Yes
Public Records for 1232 Avignon Drive
Tax Record
- 2019$4,704.87 ($392.07 / month)
Home Facts
- Beds5
- Baths4
- Total Finished SqFt4,213 SqFt
- Above Grade Finished4,213 SqFt
- StoriesThree Or More
- Lot Size0.8800 Acres
- StyleSingle Family Residence
- Year Built2014
- APN0290020147
- CountyRockdale
- Fireplaces2


