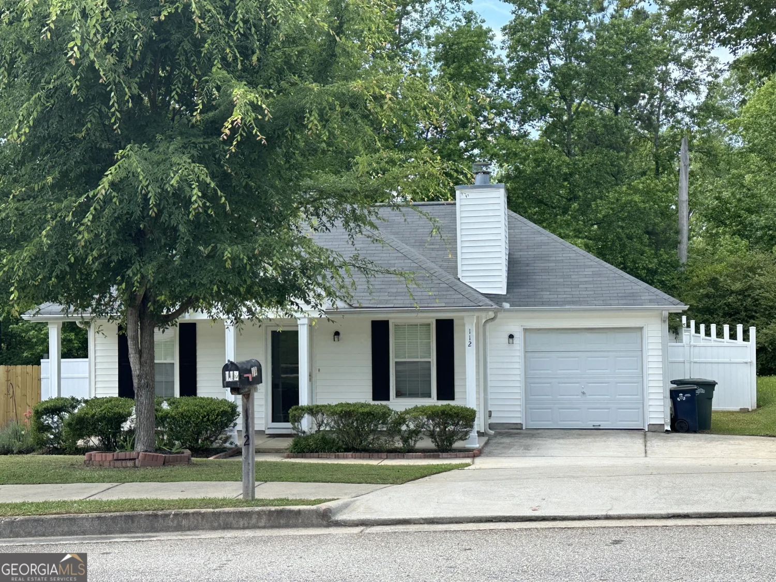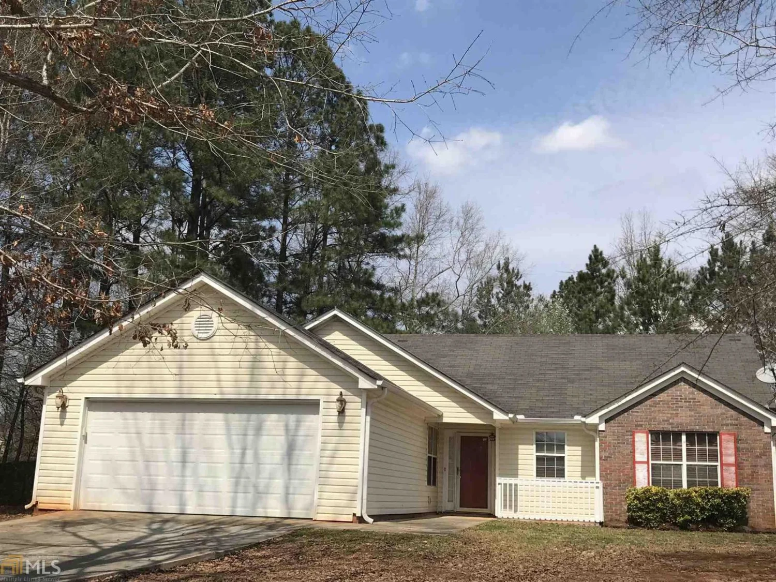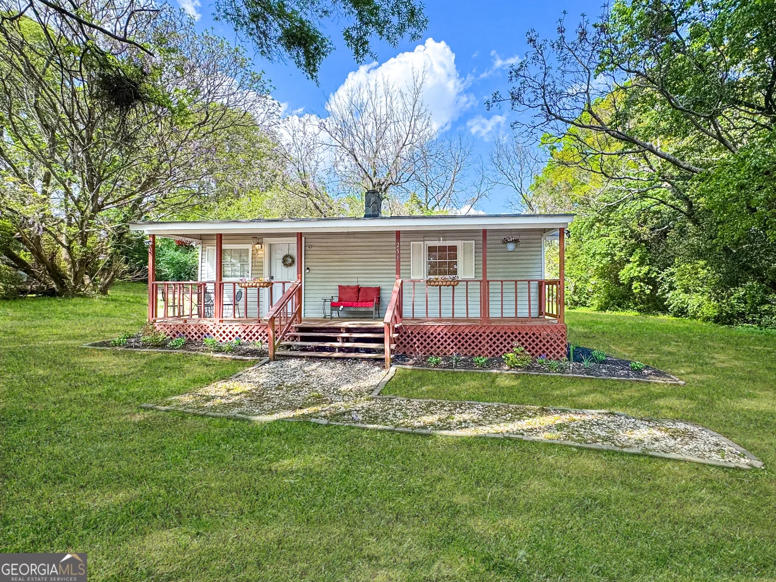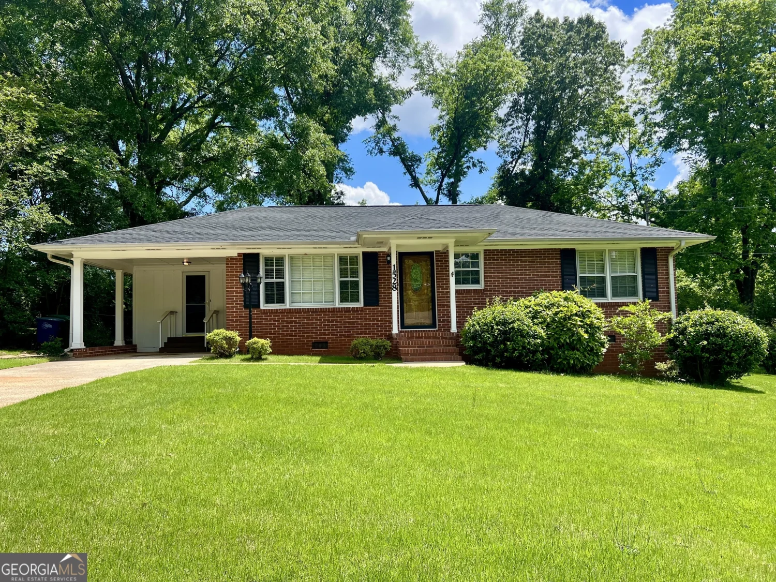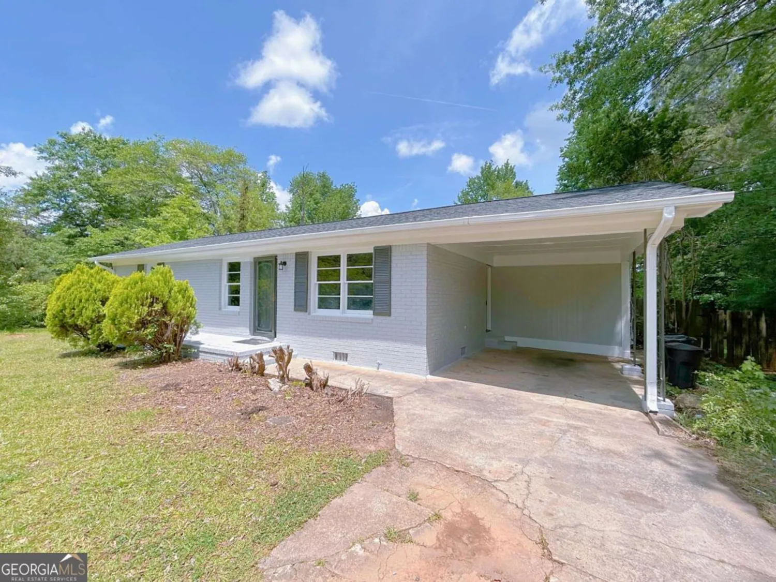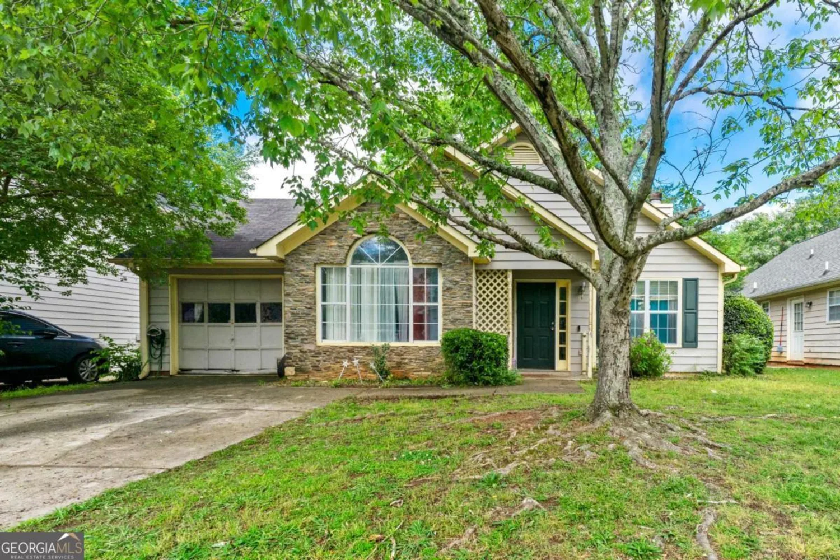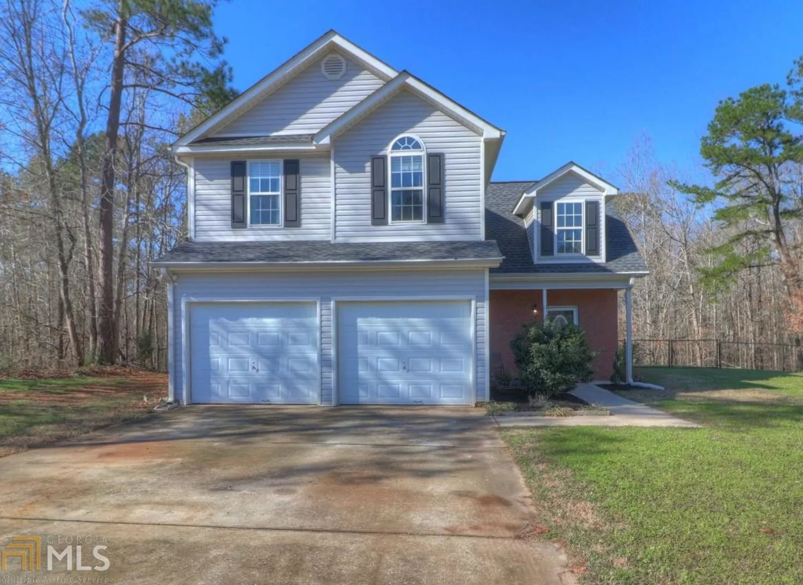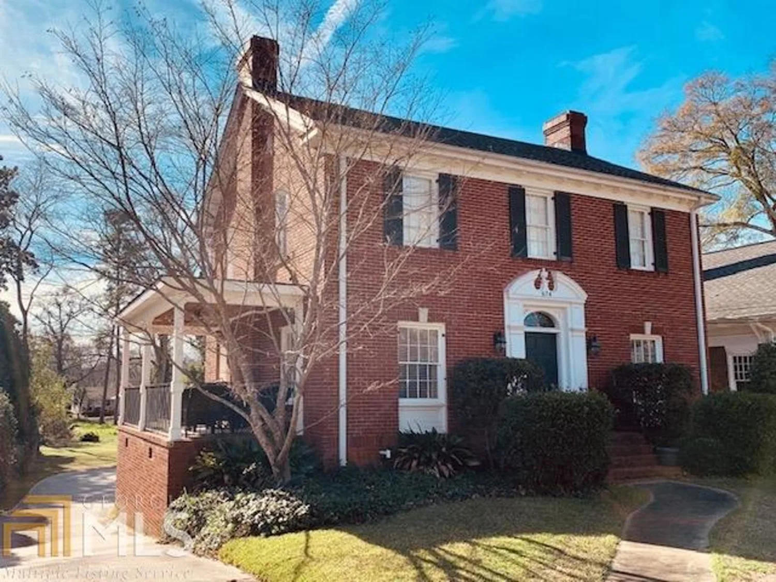824 woodland driveGriffin, GA 30224
824 woodland driveGriffin, GA 30224
Description
WELCOME HOME! The location of the 5 bedroom / 3 full bath home is absolute perfection! Enter into the open living room/dining room area with gas fireplace. Separate kitchen with solid surface counter tops with an island with oven and cooktop with grill and pantry. Master Suite on main floor, can also be used as 2 bedrooms. Master Bath has a walk in tile shower with seating. Also on the main floor is another guest bedroom/office area and a full bath and a large storage closet. Upstairs is a full newly added bathroom with stand up shower. 2 bedrooms and a smaller room that would make a perfect spot for an office or media room for the kids! Outside you will find a perfect newly added deck great for entertaining or enjoying a quiet night in your private backyard, also a newly added fire pit. Storage building is included. Side screened in sitting porch off of the living room, as well. You can walk to kids to Third Ward Park or to school as it's just around the corner from Crescent Elementary!
Property Details for 824 Woodland Drive
- Subdivision ComplexForrest Hills
- Architectural StyleTraditional
- Parking FeaturesParking Pad
- Property AttachedNo
LISTING UPDATED:
- StatusClosed
- MLS #8753057
- Days on Site3
- Taxes$1,996 / year
- MLS TypeResidential
- Year Built1952
- Lot Size0.46 Acres
- CountrySpalding
LISTING UPDATED:
- StatusClosed
- MLS #8753057
- Days on Site3
- Taxes$1,996 / year
- MLS TypeResidential
- Year Built1952
- Lot Size0.46 Acres
- CountrySpalding
Building Information for 824 Woodland Drive
- StoriesTwo
- Year Built1952
- Lot Size0.4600 Acres
Payment Calculator
Term
Interest
Home Price
Down Payment
The Payment Calculator is for illustrative purposes only. Read More
Property Information for 824 Woodland Drive
Summary
Location and General Information
- Community Features: None
- Directions: From Crescent Road turn left onto Woodland Drive, Home is on right.
- Coordinates: 33.232438,-84.26005
School Information
- Elementary School: Crescent Road
- Middle School: Rehoboth Road
- High School: Spalding
Taxes and HOA Information
- Parcel Number: 030 01015
- Tax Year: 2019
- Association Fee Includes: None
- Tax Lot: 15
Virtual Tour
Parking
- Open Parking: Yes
Interior and Exterior Features
Interior Features
- Cooling: Electric, Central Air
- Heating: Natural Gas, Central
- Appliances: Tankless Water Heater, Dishwasher, Ice Maker, Oven/Range (Combo), Refrigerator
- Basement: Crawl Space
- Fireplace Features: Living Room, Gas Starter, Gas Log
- Flooring: Hardwood
- Interior Features: Separate Shower, Master On Main Level
- Levels/Stories: Two
- Kitchen Features: Kitchen Island, Solid Surface Counters
- Main Bedrooms: 3
- Bathrooms Total Integer: 3
- Main Full Baths: 2
- Bathrooms Total Decimal: 3
Exterior Features
- Construction Materials: Wood Siding
- Patio And Porch Features: Deck, Patio
- Roof Type: Composition
- Laundry Features: In Kitchen, Mud Room
- Pool Private: No
Property
Utilities
- Sewer: Public Sewer
- Utilities: Cable Available, Sewer Connected
- Water Source: Public
Property and Assessments
- Home Warranty: Yes
- Property Condition: Resale
Green Features
Lot Information
- Above Grade Finished Area: 2000
- Lot Features: Private
Multi Family
- Number of Units To Be Built: Square Feet
Rental
Rent Information
- Land Lease: Yes
Public Records for 824 Woodland Drive
Tax Record
- 2019$1,996.00 ($166.33 / month)
Home Facts
- Beds5
- Baths3
- Total Finished SqFt2,000 SqFt
- Above Grade Finished2,000 SqFt
- StoriesTwo
- Lot Size0.4600 Acres
- StyleSingle Family Residence
- Year Built1952
- APN030 01015
- CountySpalding
- Fireplaces1


