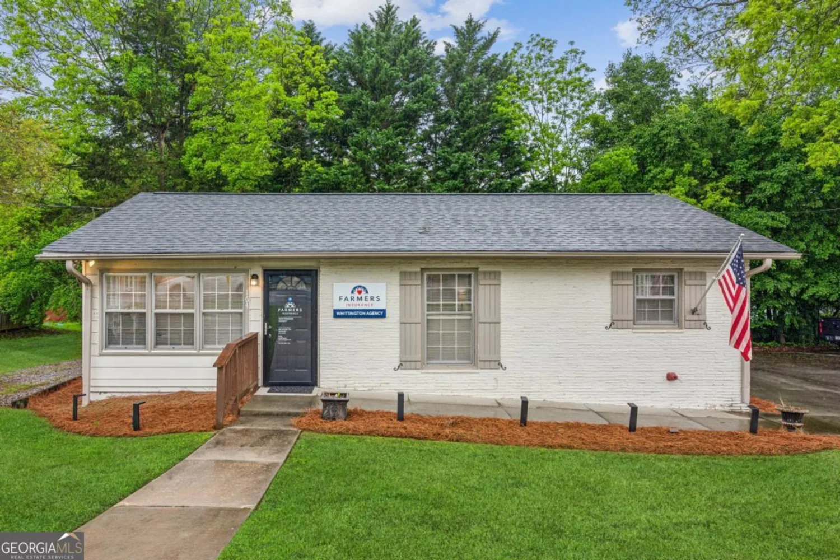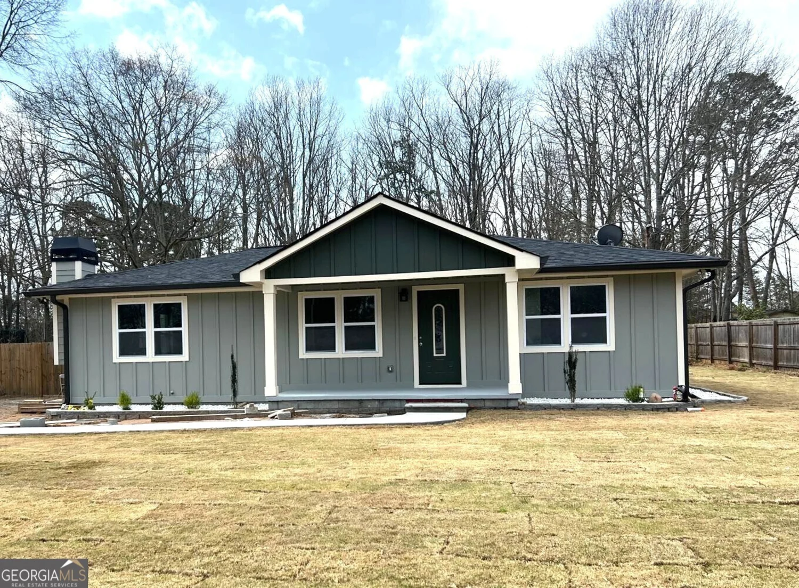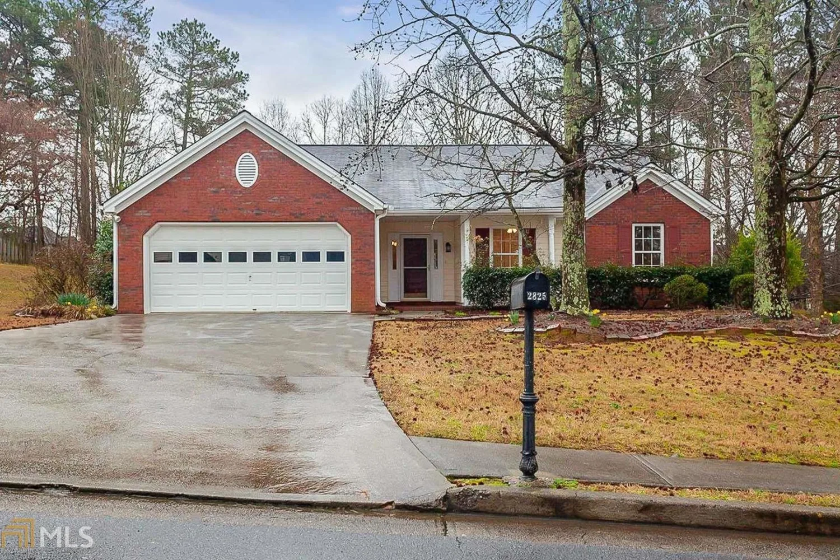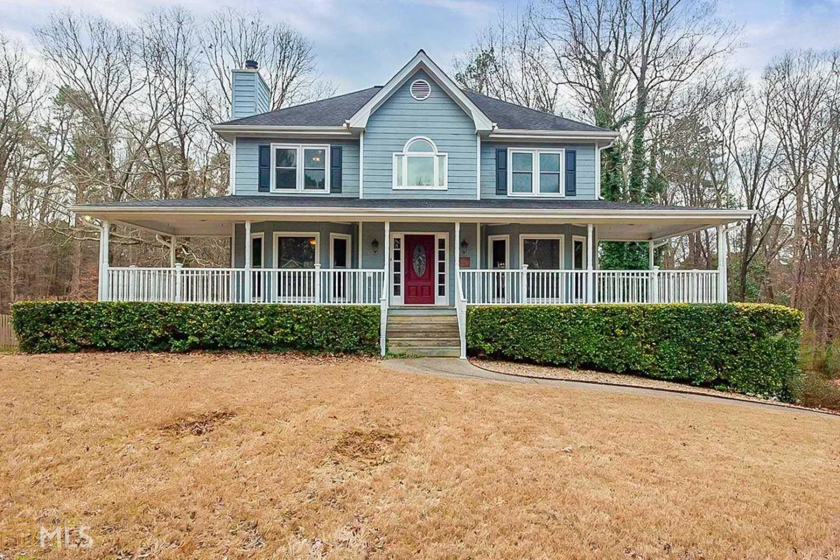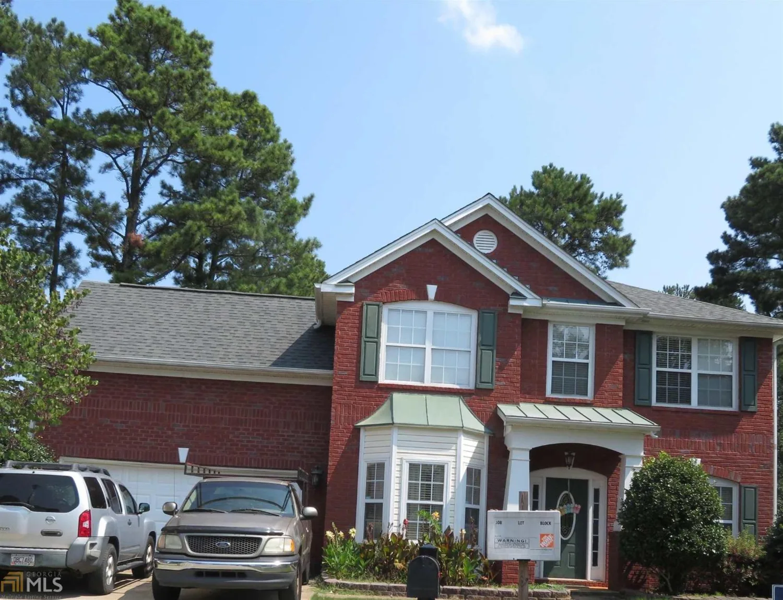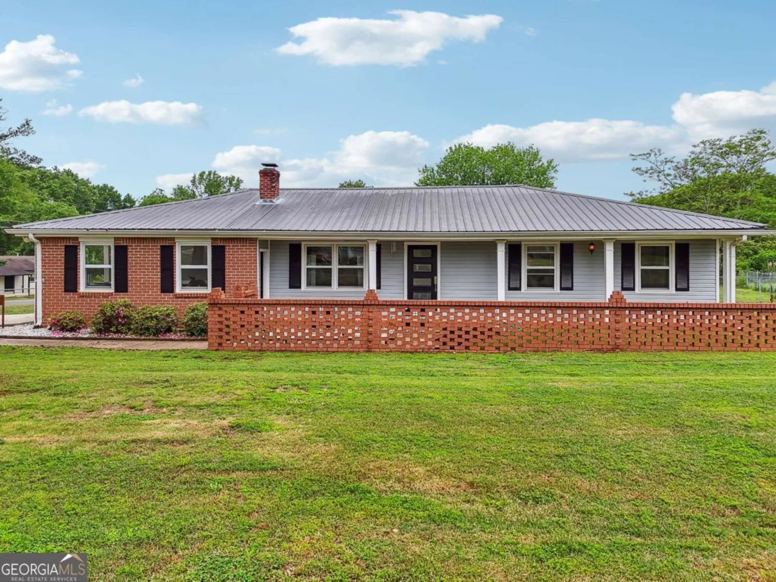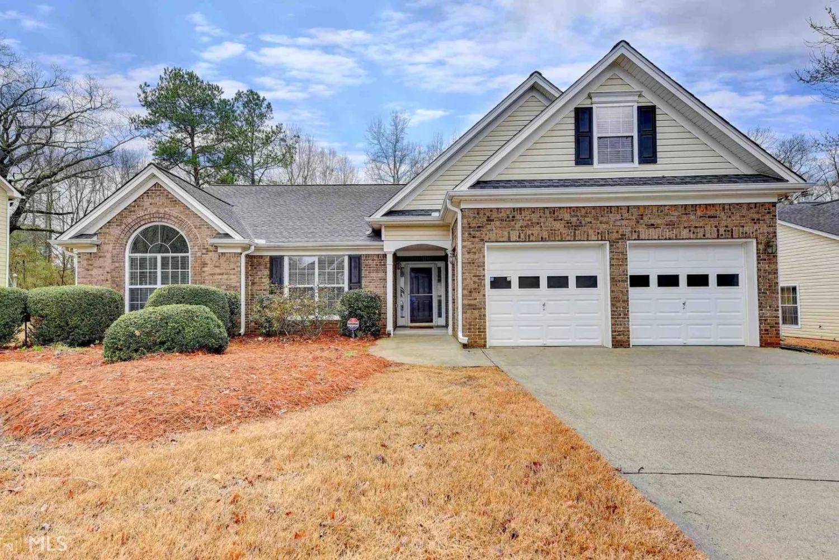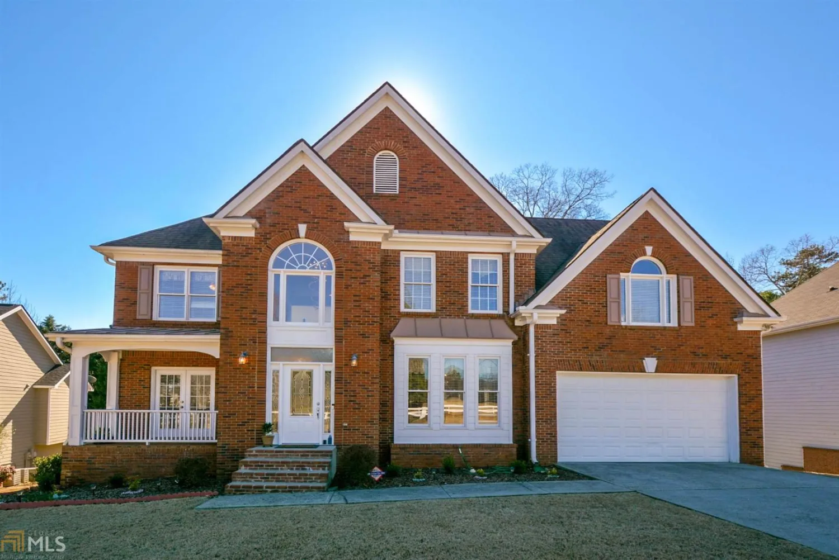746 retreat woods wayDacula, GA 30019
746 retreat woods wayDacula, GA 30019
Description
Welcome HOME to this 4 BR 3 Bath all brick home with dark hardwood floors covering the entry hall thru the open Great Room & Kitchen. Cozy Great room w/ gas log fireplace opens to a light filled dinning room & open kitchen. Dark stained cabinets, Granite countertops, stainless steel appliances & a large island w/breakfast bar is ideal for entertaining guests. First floor master suite w/ trey ceiling & large master bath w/ walk in closet and A second bedroom & full bath can be found right off the entry hall perfect for guests. Step Upstairs and find 2 more bedrooms and a full bath on zoned heating and AC. 2 car side entry garage. Outside enjoy the cozy patio w/ fenced yard. All on a corner lot in a quiet community.
Property Details for 746 Retreat Woods Way
- Subdivision ComplexRetreat At Apalachee
- Architectural StyleBrick 4 Side, Cape Cod, Traditional
- Num Of Parking Spaces2
- Parking FeaturesAttached, Garage, Kitchen Level
- Property AttachedNo
LISTING UPDATED:
- StatusClosed
- MLS #8755853
- Days on Site11
- Taxes$3,930.26 / year
- MLS TypeResidential
- Year Built2014
- Lot Size0.16 Acres
- CountryGwinnett
LISTING UPDATED:
- StatusClosed
- MLS #8755853
- Days on Site11
- Taxes$3,930.26 / year
- MLS TypeResidential
- Year Built2014
- Lot Size0.16 Acres
- CountryGwinnett
Building Information for 746 Retreat Woods Way
- StoriesOne and One Half
- Year Built2014
- Lot Size0.1600 Acres
Payment Calculator
Term
Interest
Home Price
Down Payment
The Payment Calculator is for illustrative purposes only. Read More
Property Information for 746 Retreat Woods Way
Summary
Location and General Information
- Community Features: Sidewalks, Street Lights
- Directions: From 85 head south on Rt 20, turn left onto Old Peachtree rd, Turn right on Hurricane Shoals rd, Right onto Retreat dr, Right onto Retreat woods way, House will be on the left
- Coordinates: 34.006686,-83.925529
School Information
- Elementary School: Dyer
- Middle School: Twin Rivers
- High School: Mountain View
Taxes and HOA Information
- Parcel Number: R7018 085
- Tax Year: 2019
- Association Fee Includes: Management Fee, Reserve Fund
- Tax Lot: 8
Virtual Tour
Parking
- Open Parking: No
Interior and Exterior Features
Interior Features
- Cooling: Electric, Ceiling Fan(s), Central Air, Zoned, Dual
- Heating: Natural Gas, Central, Forced Air, Zoned, Dual
- Appliances: Dishwasher, Disposal, Ice Maker, Microwave, Oven/Range (Combo), Stainless Steel Appliance(s)
- Basement: None
- Fireplace Features: Family Room, Factory Built, Gas Log
- Flooring: Carpet, Hardwood
- Interior Features: Tray Ceiling(s), Vaulted Ceiling(s), High Ceilings, Double Vanity, Separate Shower, Tile Bath, Walk-In Closet(s), Master On Main Level
- Levels/Stories: One and One Half
- Window Features: Double Pane Windows
- Kitchen Features: Breakfast Bar, Kitchen Island, Pantry
- Foundation: Slab
- Main Bedrooms: 2
- Bathrooms Total Integer: 3
- Main Full Baths: 2
- Bathrooms Total Decimal: 3
Exterior Features
- Roof Type: Composition
- Laundry Features: In Hall
- Pool Private: No
Property
Utilities
- Utilities: Underground Utilities, Cable Available, Sewer Connected
- Water Source: Public
Property and Assessments
- Home Warranty: Yes
- Property Condition: Resale
Green Features
- Green Energy Efficient: Insulation, Thermostat
Lot Information
- Above Grade Finished Area: 2640
- Lot Features: Corner Lot, Level
Multi Family
- Number of Units To Be Built: Square Feet
Rental
Rent Information
- Land Lease: Yes
Public Records for 746 Retreat Woods Way
Tax Record
- 2019$3,930.26 ($327.52 / month)
Home Facts
- Beds4
- Baths3
- Total Finished SqFt2,640 SqFt
- Above Grade Finished2,640 SqFt
- StoriesOne and One Half
- Lot Size0.1600 Acres
- StyleSingle Family Residence
- Year Built2014
- APNR7018 085
- CountyGwinnett
- Fireplaces1


