723 hillmont avenue aDecatur, GA 30030
723 hillmont avenue aDecatur, GA 30030
Description
Walk to Marta Station/Downtown Decatur/ Avondale Tudor Village from this quaint one-bedroom Vintage Duplex. High ceilings and hardwood floors. Eat in kitchen and walk in closet! Rocking Chair front porch and shared fenced back yard. Stove, Fridge and Washer/dryer /water provided.
Property Details for 723 Hillmont Avenue A
- Subdivision ComplexDecatur Terrace
- Architectural StyleBungalow/Cottage
- ExteriorGarden
- Parking FeaturesAttached, Kitchen Level
- Property AttachedNo
LISTING UPDATED:
- StatusClosed
- MLS #8757797
- Days on Site52
- MLS TypeResidential Lease
- Year Built1900
- Lot Size0.20 Acres
- CountryDeKalb
LISTING UPDATED:
- StatusClosed
- MLS #8757797
- Days on Site52
- MLS TypeResidential Lease
- Year Built1900
- Lot Size0.20 Acres
- CountryDeKalb
Building Information for 723 Hillmont Avenue A
- StoriesOne
- Year Built1900
- Lot Size0.2000 Acres
Payment Calculator
Term
Interest
Home Price
Down Payment
The Payment Calculator is for illustrative purposes only. Read More
Property Information for 723 Hillmont Avenue A
Summary
Location and General Information
- Community Features: None
- Directions: From Deactur, East on Ponce De Leon, right at Sam's Crossing, Left at College Avenue, right at Hillmont. House on Right.
- Coordinates: 33.77387,-84.279002
School Information
- Elementary School: Avondale
- Middle School: Other
- High School: Druid Hills
Taxes and HOA Information
- Parcel Number: 15 248 07 015
- Association Fee Includes: Water
Virtual Tour
Parking
- Open Parking: No
Interior and Exterior Features
Interior Features
- Cooling: Other
- Heating: Electric, Forced Air
- Appliances: Gas Water Heater, Dishwasher, Refrigerator
- Basement: Crawl Space
- Fireplace Features: Other
- Flooring: Carpet, Hardwood
- Interior Features: Roommate Plan
- Levels/Stories: One
- Kitchen Features: Breakfast Bar, Kitchen Island, Pantry
- Main Bedrooms: 1
- Bathrooms Total Integer: 1
- Main Full Baths: 1
- Bathrooms Total Decimal: 1
Exterior Features
- Construction Materials: Wood Siding
- Patio And Porch Features: Porch
- Roof Type: Composition
- Pool Private: No
- Other Structures: Outbuilding
Property
Utilities
- Utilities: Underground Utilities, Cable Available
- Water Source: Public
Property and Assessments
- Home Warranty: No
- Property Condition: Resale
Green Features
Lot Information
- Above Grade Finished Area: 1428
- Common Walls: No One Below
- Lot Features: Private
Multi Family
- # Of Units In Community: A
- Number of Units To Be Built: Square Feet
Rental
Rent Information
- Land Lease: No
- Occupant Types: Vacant
Public Records for 723 Hillmont Avenue A
Home Facts
- Beds1
- Baths1
- Total Finished SqFt1,428 SqFt
- Above Grade Finished1,428 SqFt
- StoriesOne
- Lot Size0.2000 Acres
- StyleSingle Family Residence
- Year Built1900
- APN15 248 07 015
- CountyDeKalb
- Fireplaces1
Similar Homes
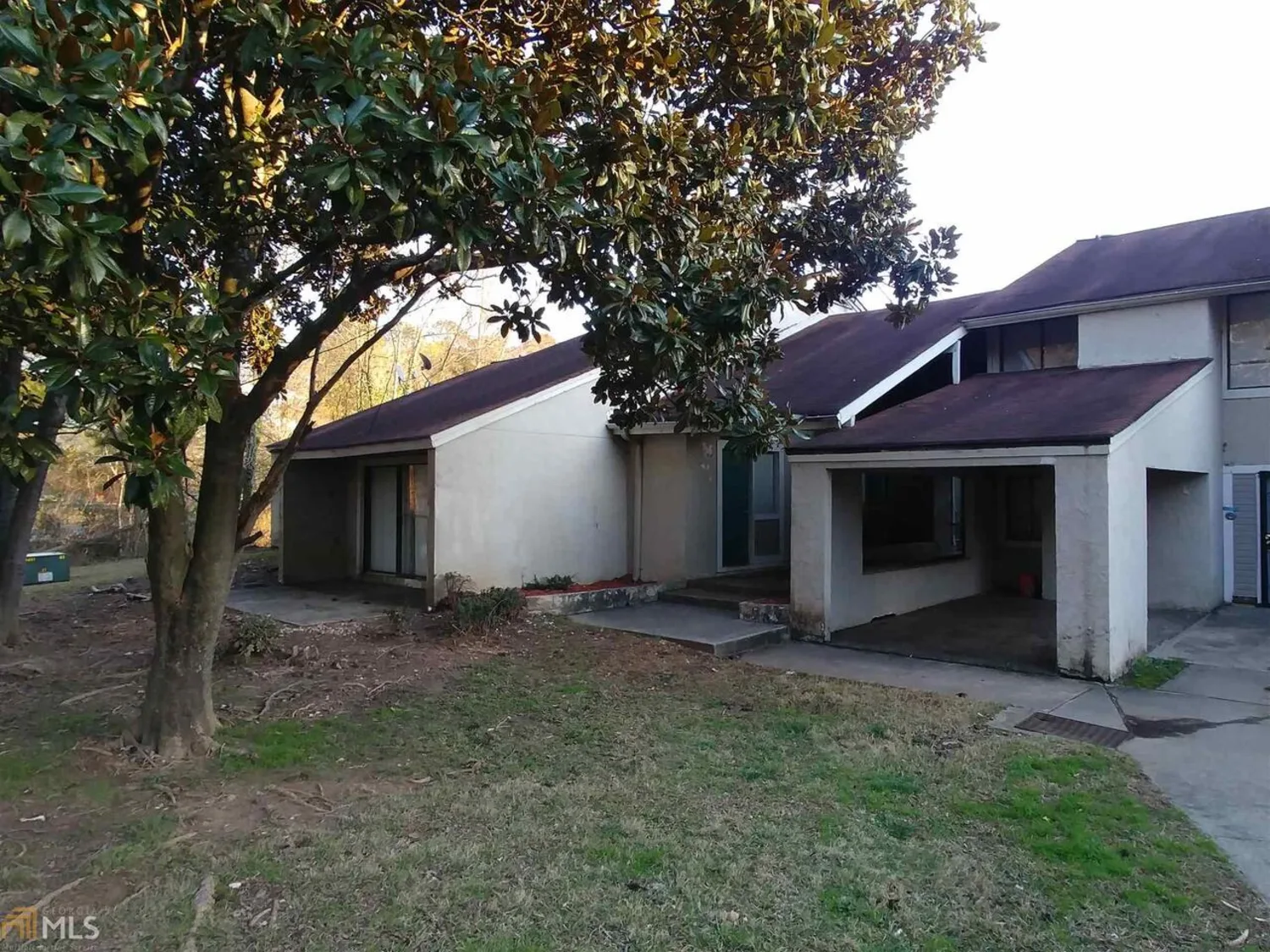
3550 Panthersville Road
Decatur, GA 30034
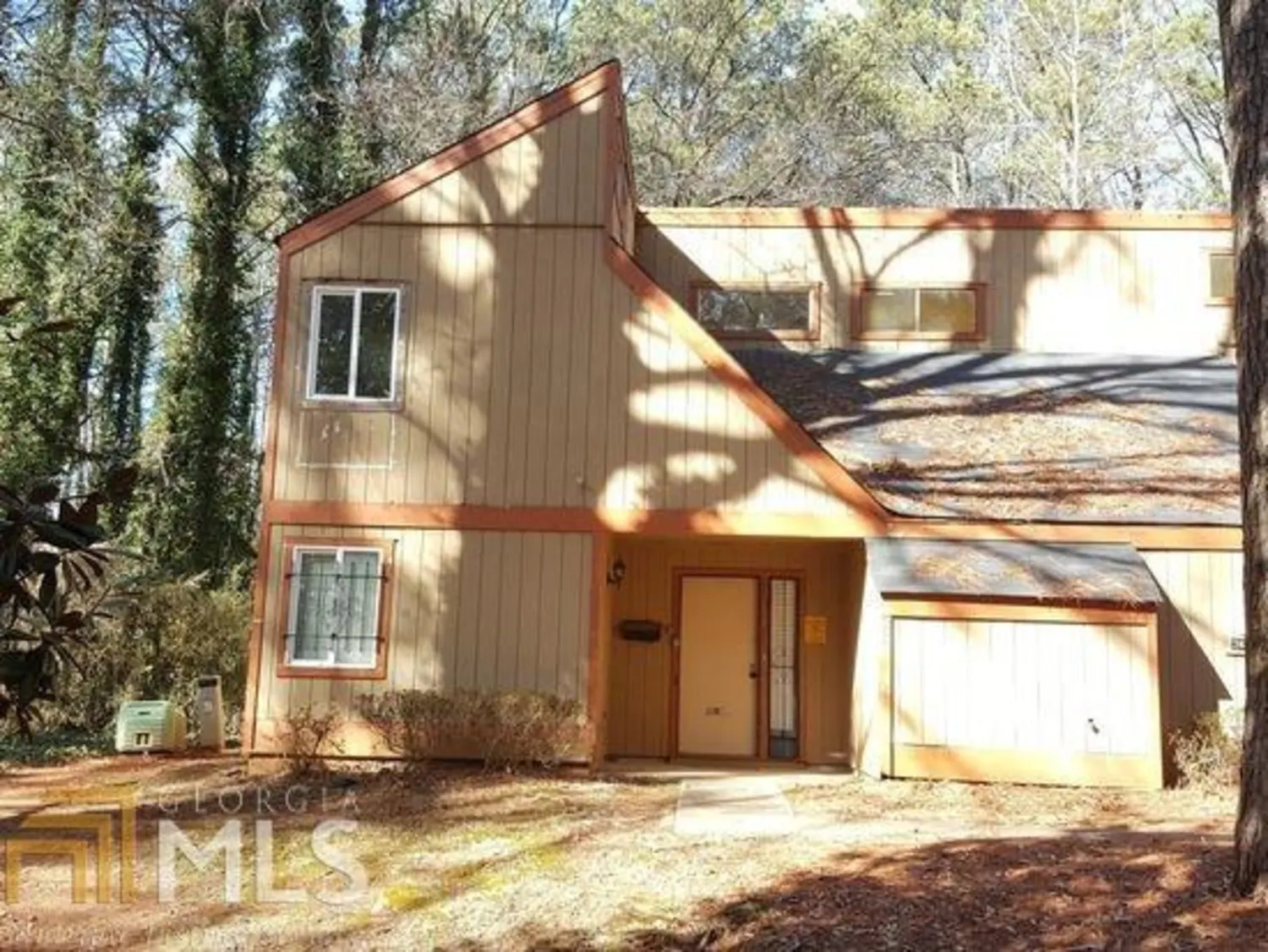
3422 Cobbs Ferry Drive
Decatur, GA 30032
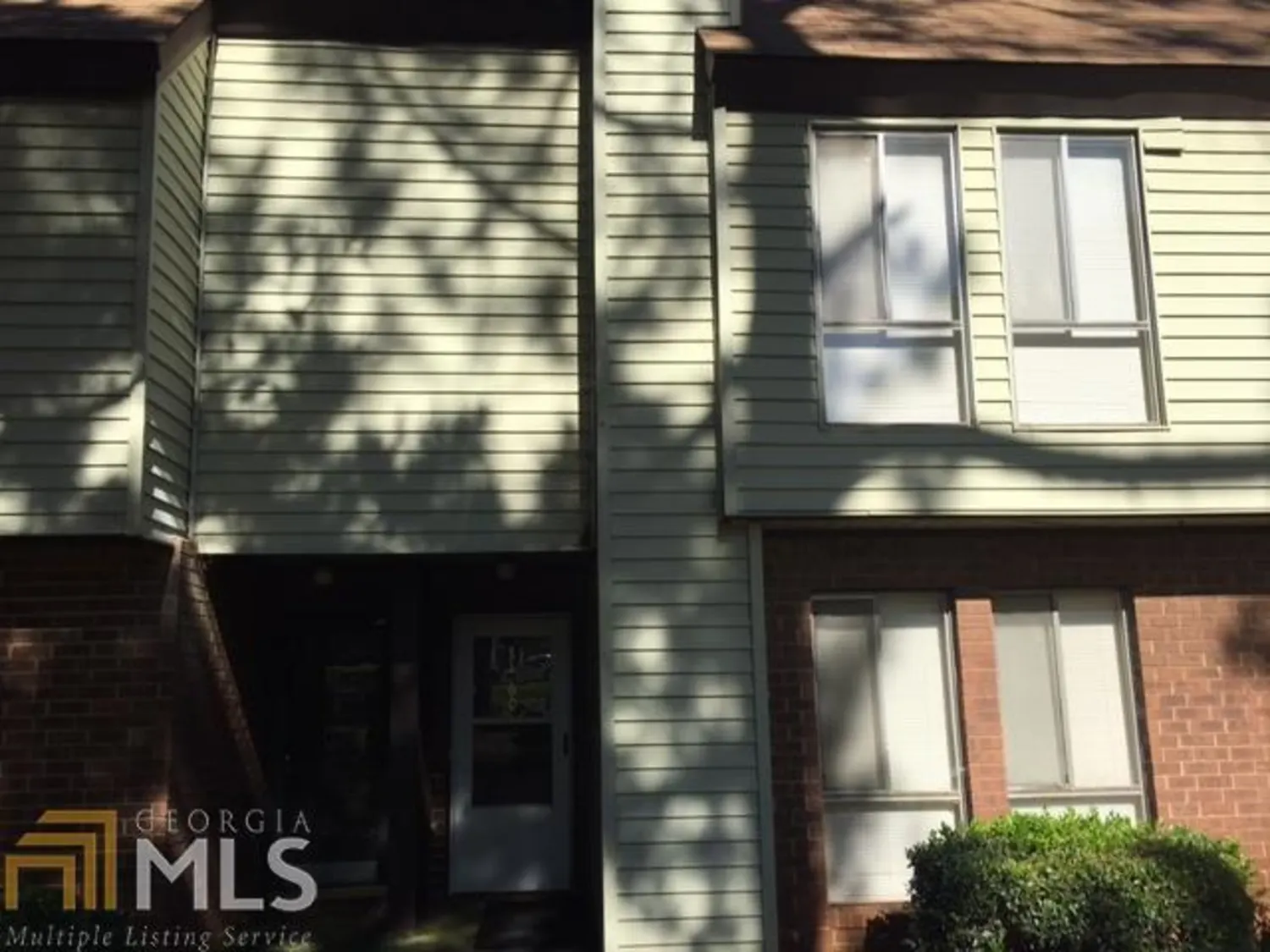
3160 Olive Tree Court
Decatur, GA 30034
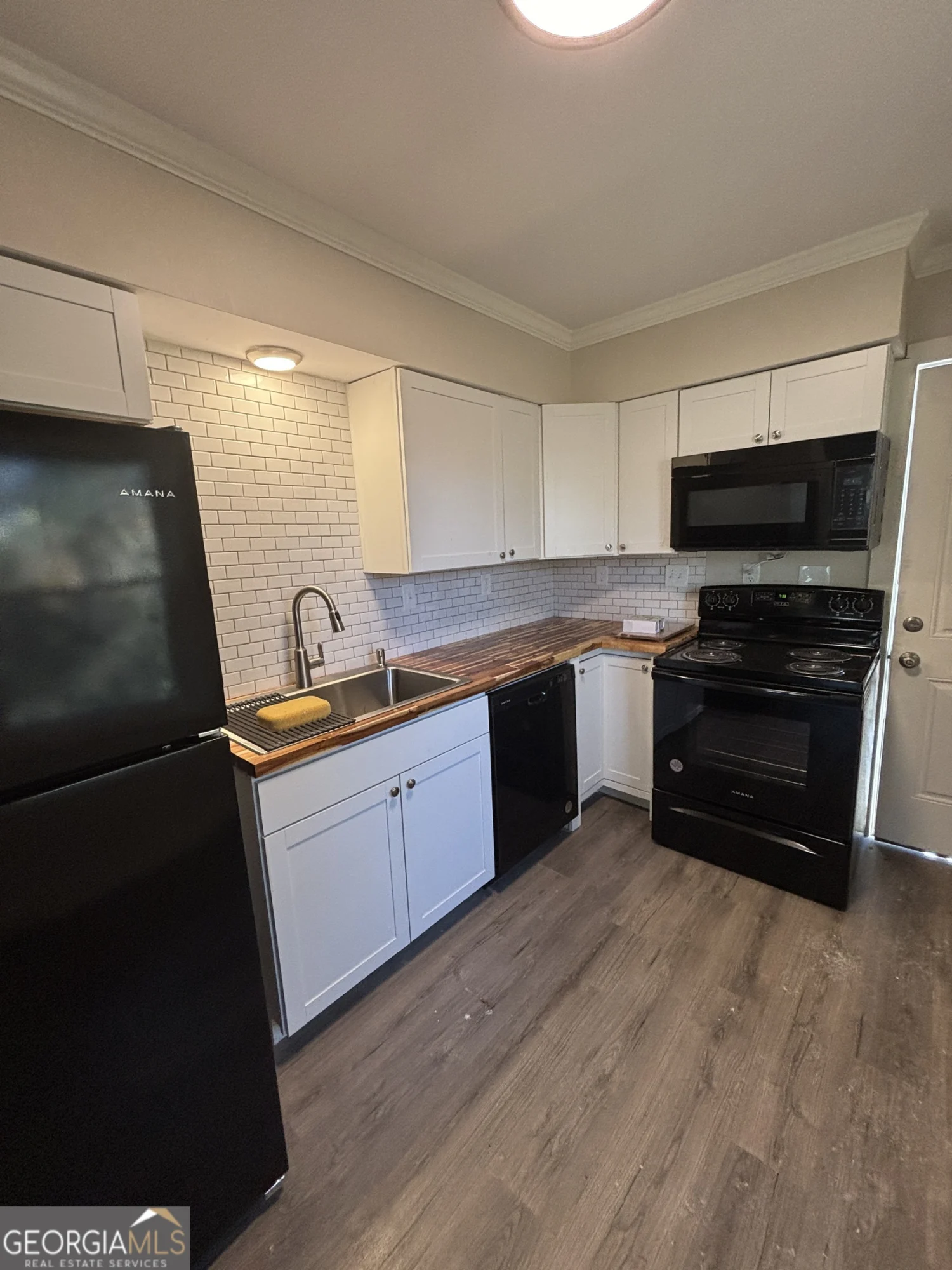
1895 Stockton Street 3
Decatur, GA 30032
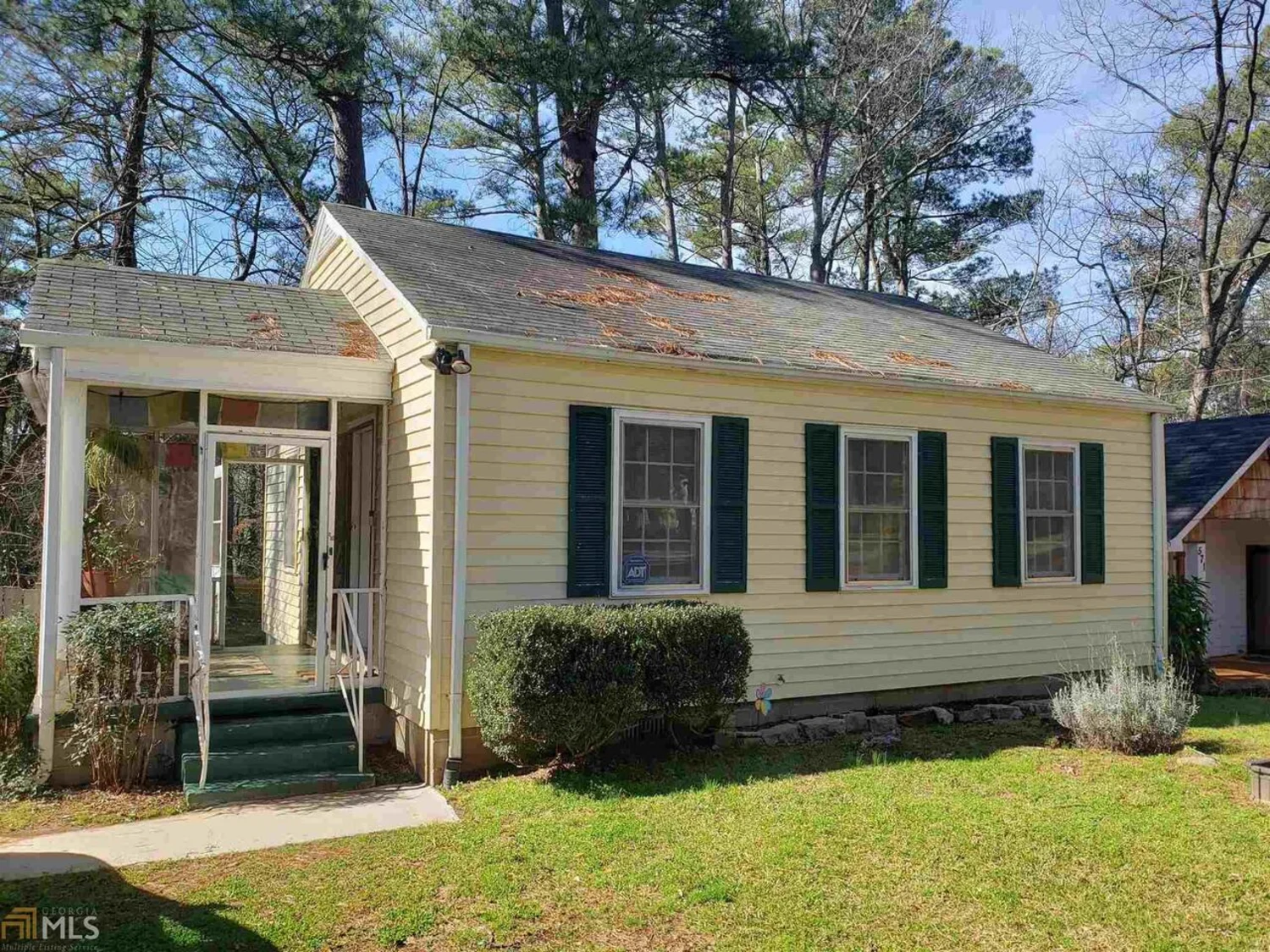
575 Quillian Avenue
Decatur, GA 30032
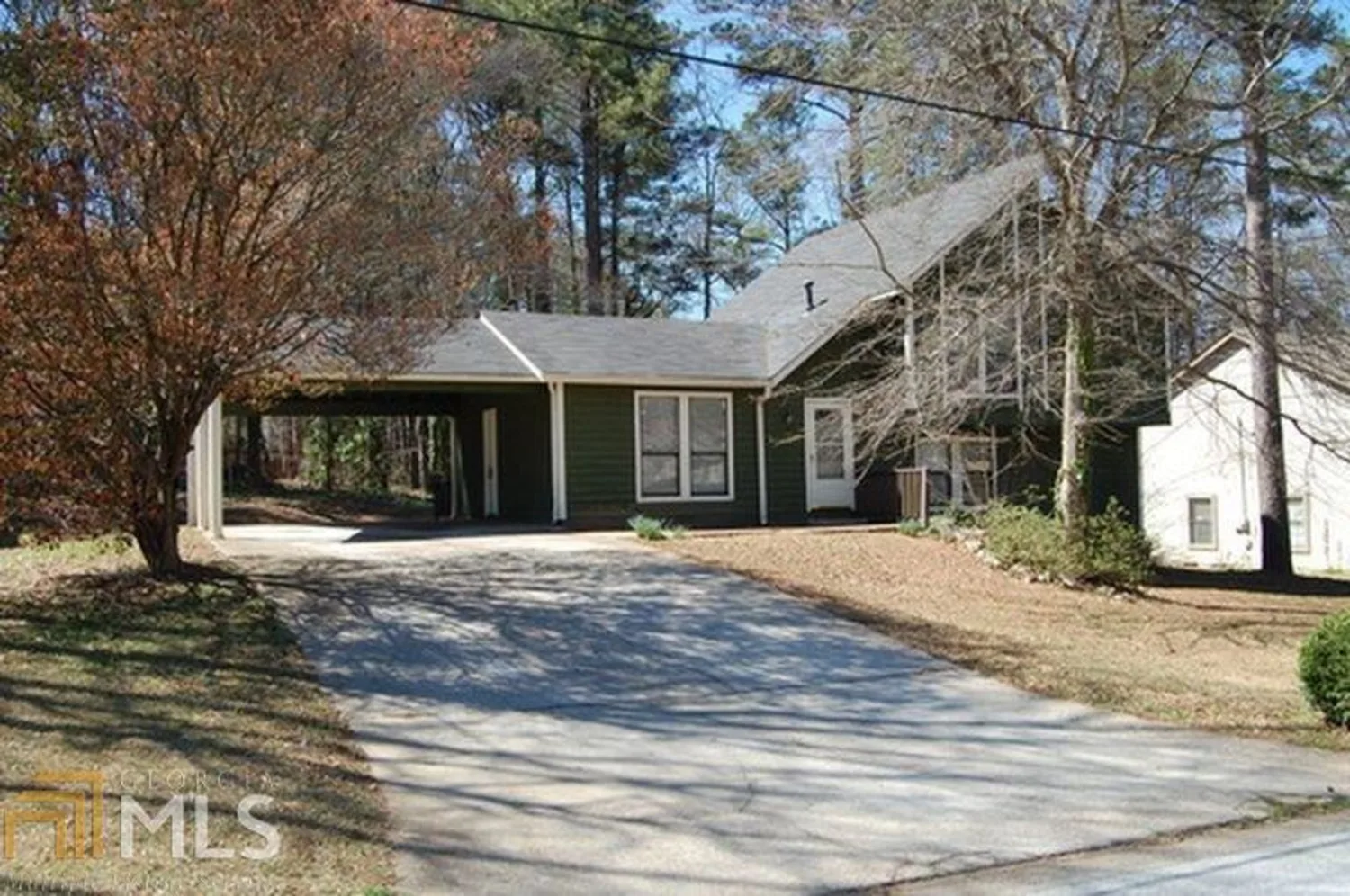
2160 Leslie Brook Drive
Decatur, GA 30035
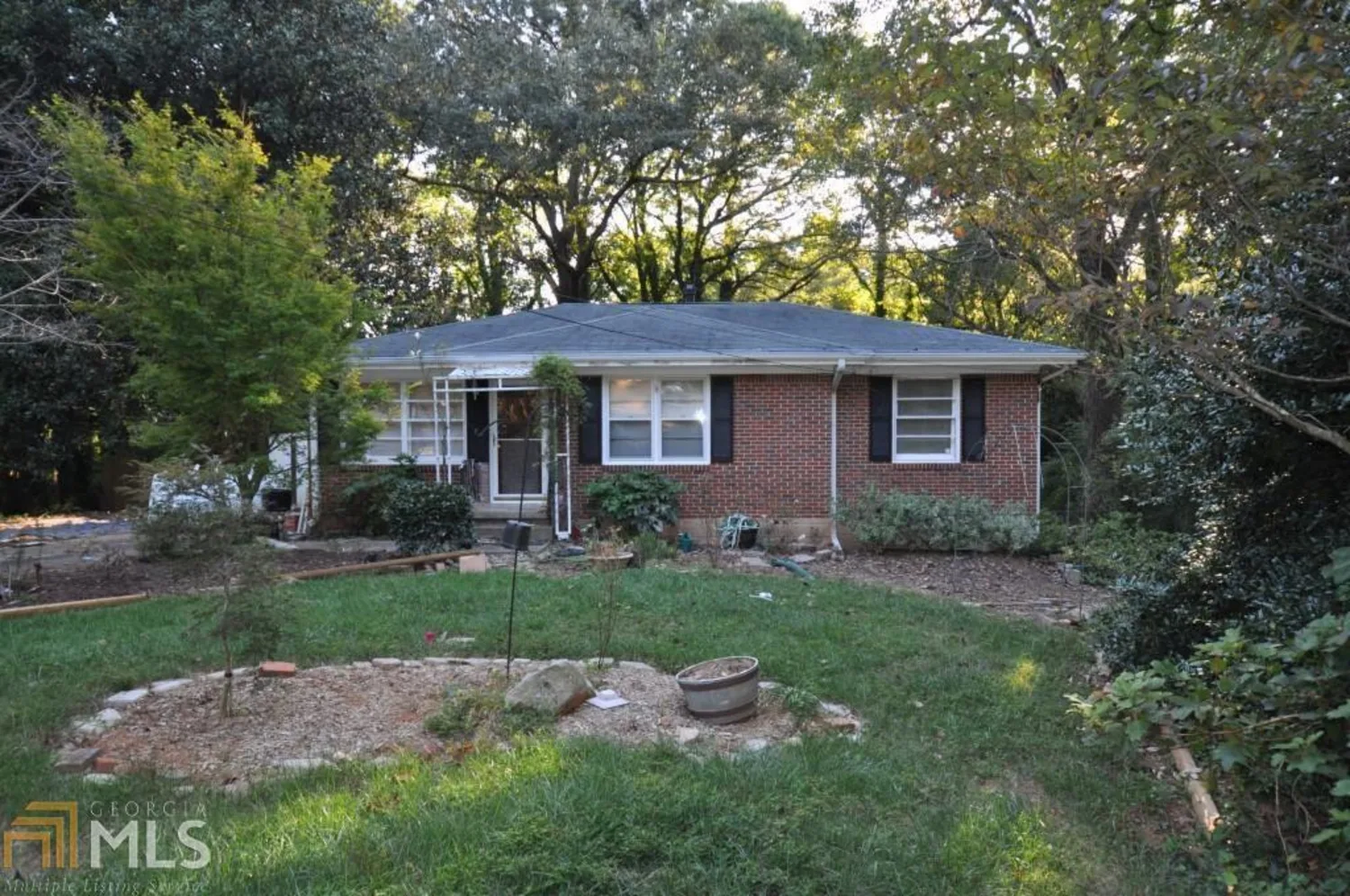
1689 San Gabriel Avenue
Decatur, GA 30032

2835 Belvedere Lane 1-4 AND 2853 UNIT 1
Decatur, GA 30032

