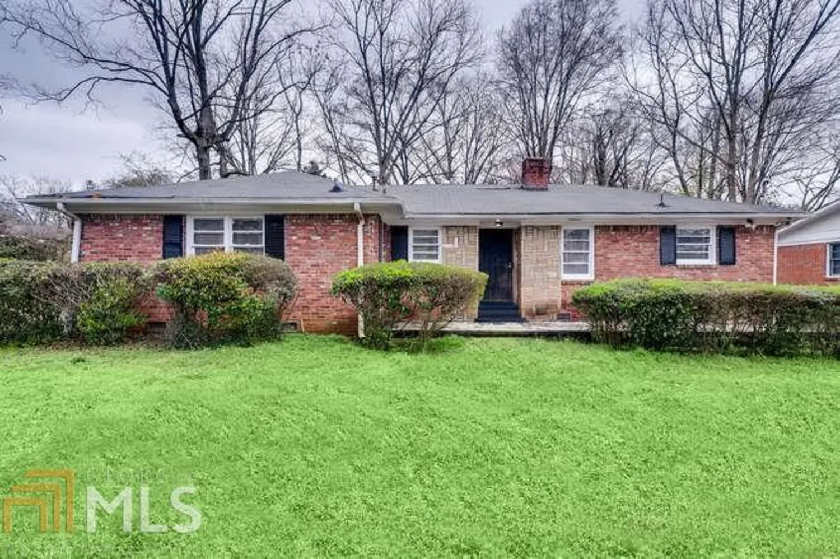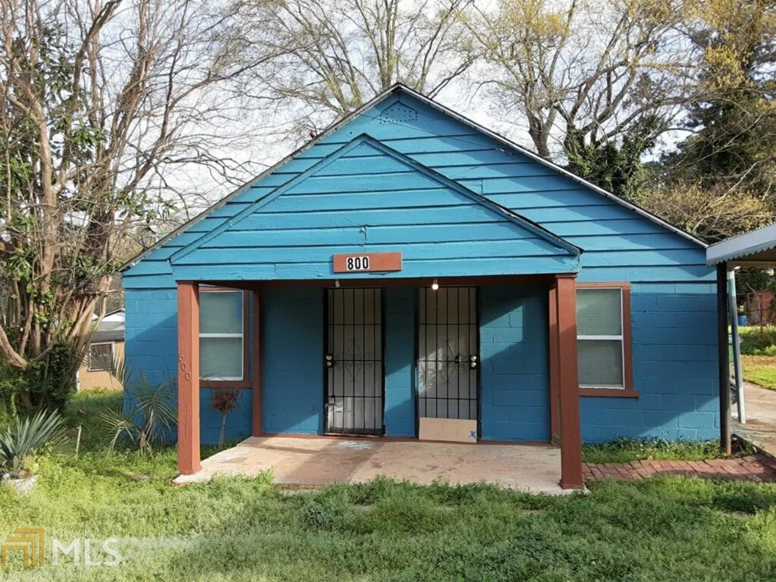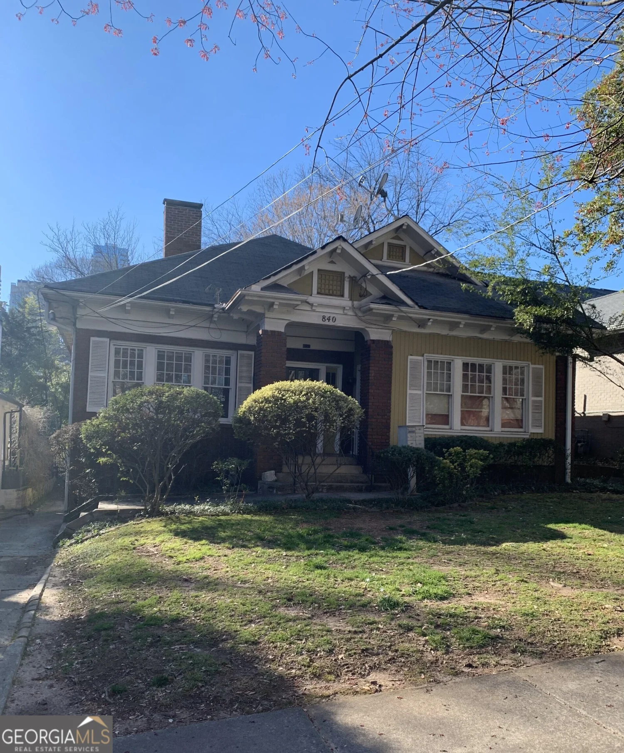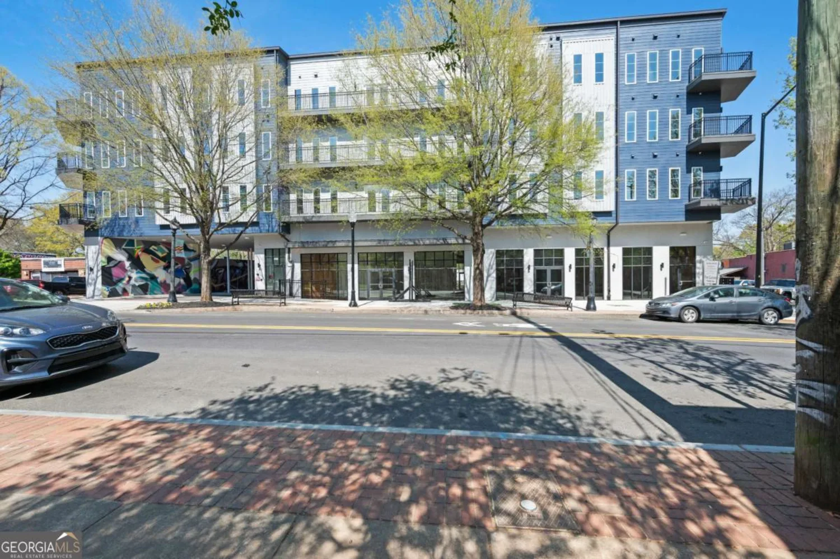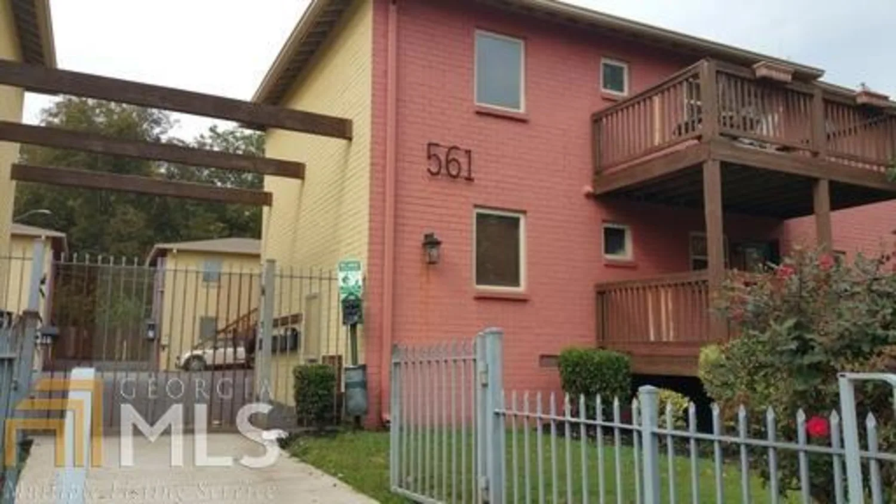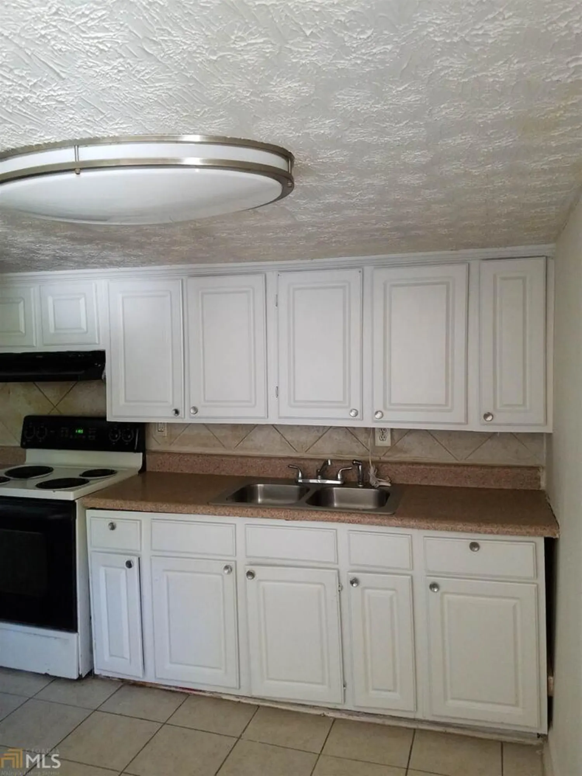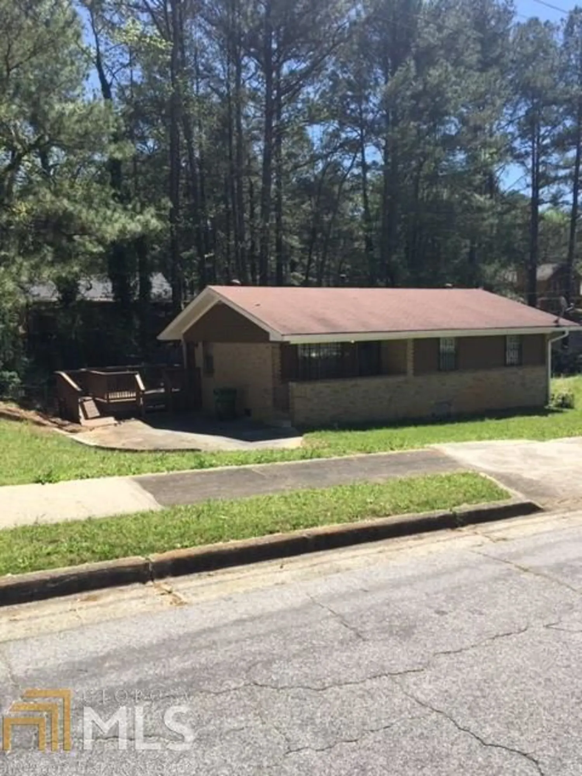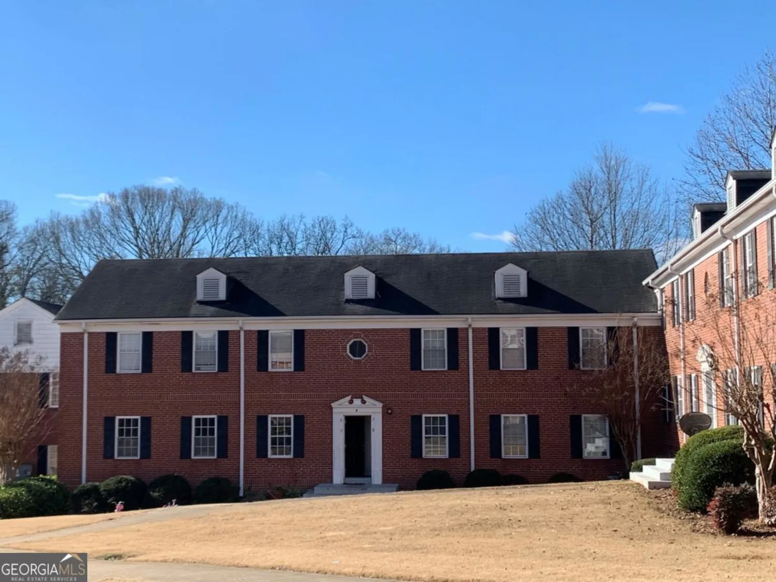984 sw byron drive aAtlanta, GA 30310
984 sw byron drive aAtlanta, GA 30310
Description
COME SEE THIS PROPERTY!! OPEN SHOWING, THURSDAY, APRIL 9TH from 1-2 PM. Cozy ranch home in the Sylvan Hills neighborhood. with screened front porch. Stable community. Hardwood floors throughout. Newly renovated. Separate living room and dining room. Convenient to MARTA. Washer/dryer connection. Ceiling fans. HOMECHOICE/ SECTION 8 VOUCHERS ARE ACCEPTED. Won't last long!!!!
Property Details for 984 SW Byron Drive A
- Subdivision ComplexSylvan Hills
- Architectural StyleRanch
- Parking FeaturesAssigned, Off Street, Parking Pad
- Property AttachedNo
LISTING UPDATED:
- StatusClosed
- MLS #8758301
- Days on Site47
- MLS TypeResidential Lease
- Year Built1920
- Lot Size0.18 Acres
- CountryFulton
LISTING UPDATED:
- StatusClosed
- MLS #8758301
- Days on Site47
- MLS TypeResidential Lease
- Year Built1920
- Lot Size0.18 Acres
- CountryFulton
Building Information for 984 SW Byron Drive A
- StoriesOne
- Year Built1920
- Lot Size0.1800 Acres
Payment Calculator
Term
Interest
Home Price
Down Payment
The Payment Calculator is for illustrative purposes only. Read More
Property Information for 984 SW Byron Drive A
Summary
Location and General Information
- Community Features: Park, Sidewalks, Street Lights, Near Public Transport, Walk To Schools
- Directions: Please use GPS
- Coordinates: 33.712612,-84.42042
School Information
- Elementary School: Perkerson
- Middle School: Sylvan Hills
- High School: Washington
Taxes and HOA Information
- Parcel Number: 14 012100030655
Virtual Tour
Parking
- Open Parking: Yes
Interior and Exterior Features
Interior Features
- Cooling: Electric, Ceiling Fan(s), Central Air
- Heating: Electric, Central
- Appliances: Oven/Range (Combo), Refrigerator
- Basement: Crawl Space
- Flooring: Hardwood
- Levels/Stories: One
- Kitchen Features: Country Kitchen
- Main Bedrooms: 2
- Bathrooms Total Integer: 1
- Main Full Baths: 1
- Bathrooms Total Decimal: 1
Exterior Features
- Construction Materials: Wood Siding
- Roof Type: Composition
- Laundry Features: In Kitchen
- Pool Private: No
Property
Utilities
- Water Source: Public
Property and Assessments
- Home Warranty: No
- Property Condition: Updated/Remodeled, Resale
Green Features
Lot Information
- Above Grade Finished Area: 1134
- Lot Features: Private, Sloped
Multi Family
- # Of Units In Community: A
- Number of Units To Be Built: Square Feet
Rental
Rent Information
- Land Lease: No
Public Records for 984 SW Byron Drive A
Home Facts
- Beds2
- Baths1
- Total Finished SqFt1,134 SqFt
- Above Grade Finished1,134 SqFt
- StoriesOne
- Lot Size0.1800 Acres
- StyleSingle Family Residence
- Year Built1920
- APN14 012100030655
- CountyFulton


