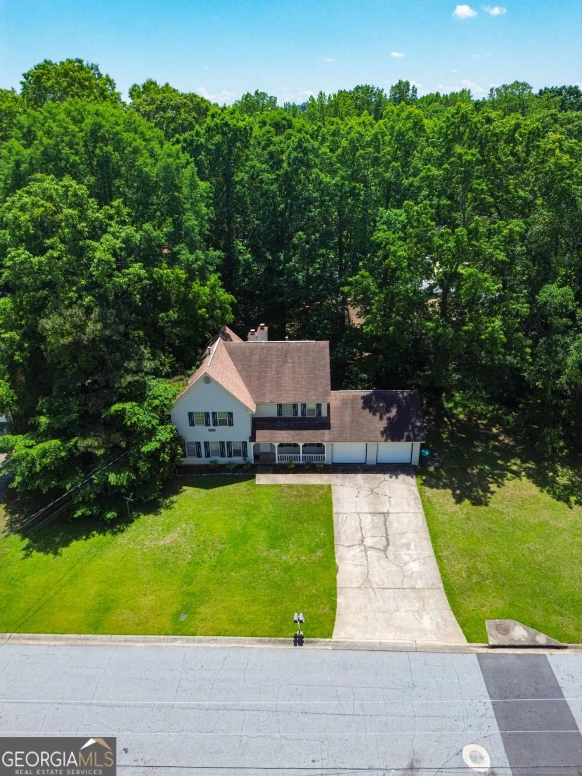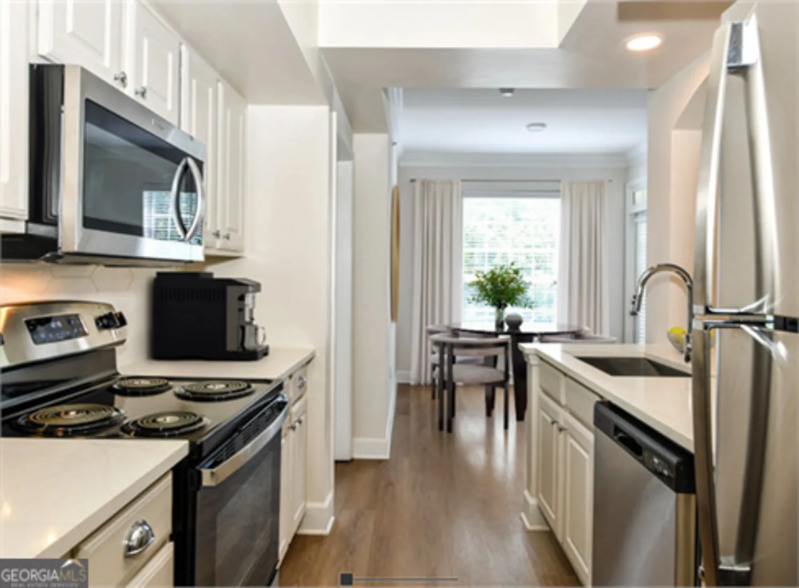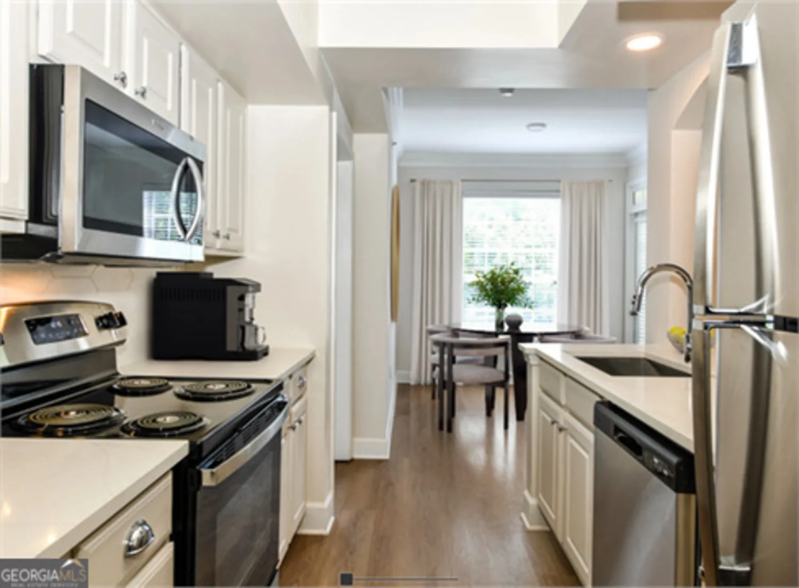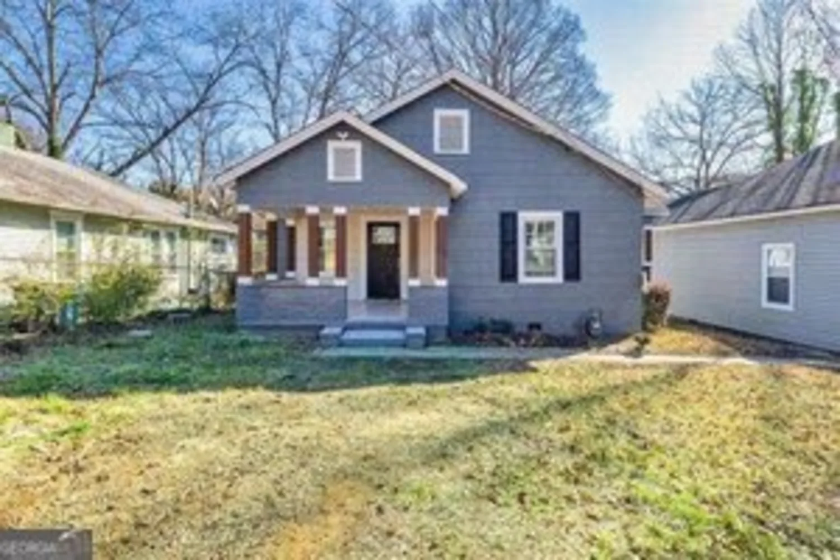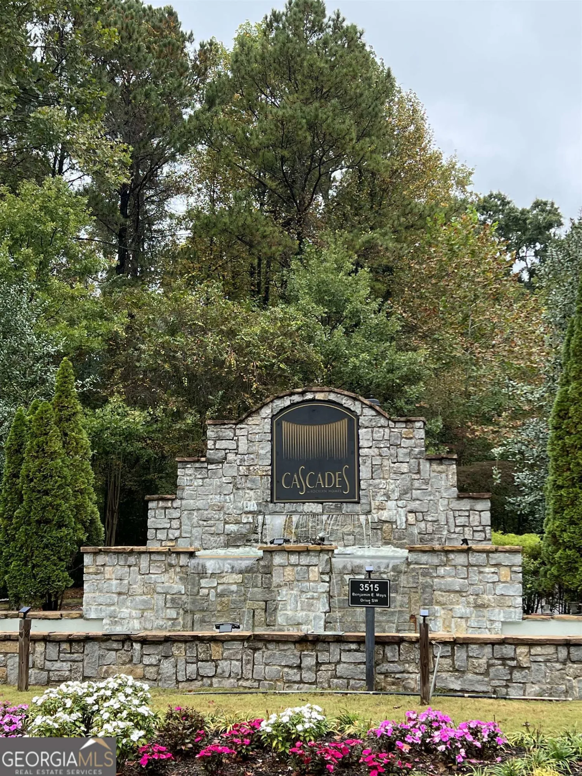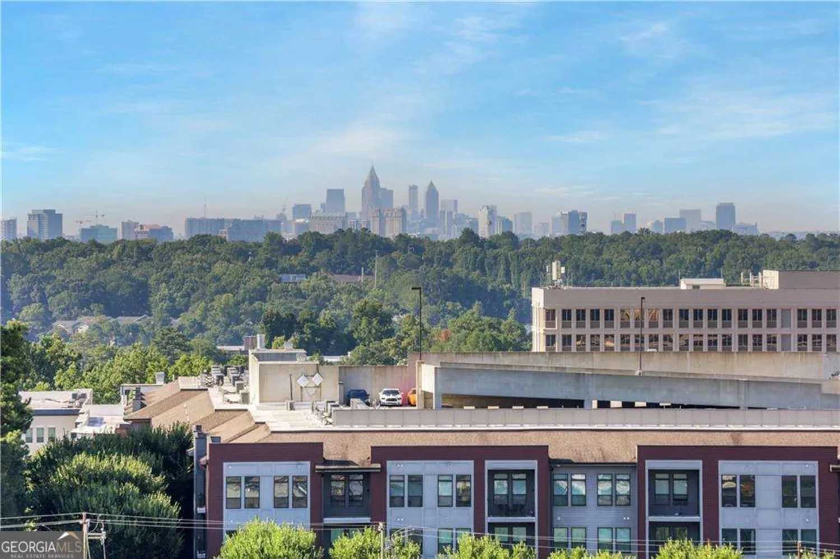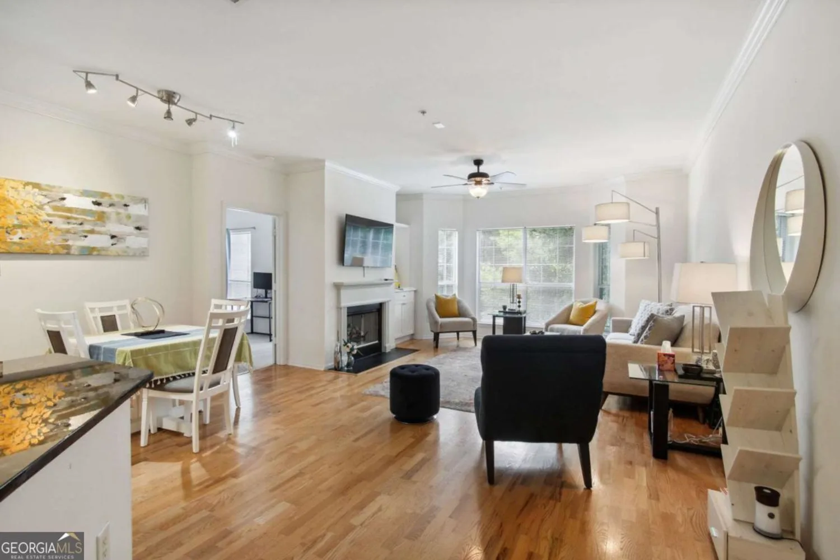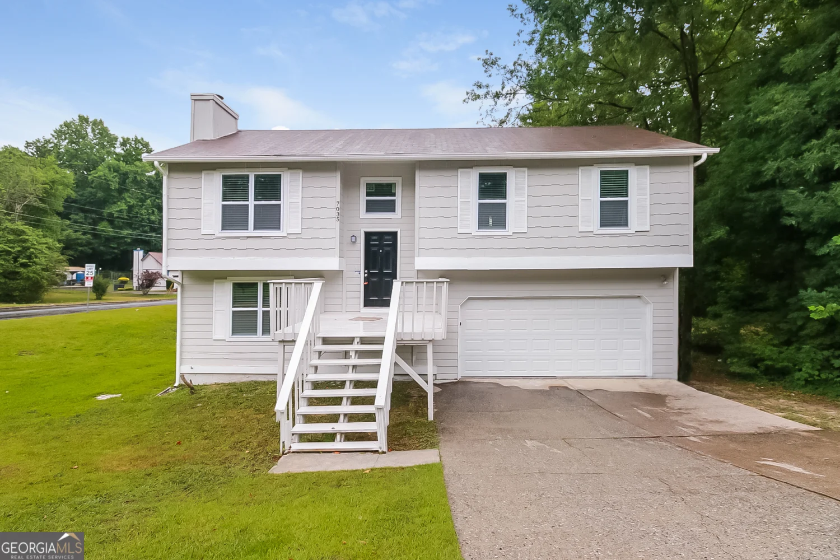5200 peachtree road 3220Atlanta, GA 30341
5200 peachtree road 3220Atlanta, GA 30341
Description
MUST SEE!!! Now's your chance to rent an industrial chic 2-bed, 2-bath loft-styled condo in sought after downtown Chamblee!! Soaked in natural light, this unit features floor to ceiling windows, an open concept perfect for entertaining and everyday living, soaring ceilings, cement floors and an updated kitchen equipped with white cabinets, granite counters, a large breakfast bar and stainless appliances! Relax on your spacious back patio or enjoy a very short stroll to the restaurants and shops in downtown Chamblee and Marta!!! WON'T LAST!!! Currently occupied, text/call agent for appt
Property Details for 5200 Peachtree Road 3220
- Subdivision ComplexPeachtree Malone Lofts
- Architectural StyleBrick 4 Side
- Num Of Parking Spaces1
- Parking FeaturesAssigned, Guest
- Property AttachedYes
LISTING UPDATED:
- StatusClosed
- MLS #8758632
- Days on Site42
- MLS TypeResidential Lease
- Year Built2002
- CountryDeKalb
LISTING UPDATED:
- StatusClosed
- MLS #8758632
- Days on Site42
- MLS TypeResidential Lease
- Year Built2002
- CountryDeKalb
Building Information for 5200 Peachtree Road 3220
- Year Built2002
- Lot Size0.0000 Acres
Payment Calculator
Term
Interest
Home Price
Down Payment
The Payment Calculator is for illustrative purposes only. Read More
Property Information for 5200 Peachtree Road 3220
Summary
Location and General Information
- Community Features: Fitness Center, Sidewalks, Street Lights, Near Public Transport, Walk To Schools, Near Shopping
- Directions: 85N To Clairmont Rd (Exit 91)*Rt On Peachtree Rd*Lt Into Peachtree Malone Complex*Go To Left Gate, Stay In Rt Lane*Pull To The Back Fence Line (Not Side Fence) To Guest Parking*--OR--N On Peachtree Rd From Brookhaven/Buckhead*Rt On Peachtree Rd To Previous
- View: City
- Coordinates: 33.888511,-84.307205
School Information
- Elementary School: Huntley Hills
- Middle School: Chamblee
- High School: Chamblee
Taxes and HOA Information
- Parcel Number: 18 299 18 080
- Association Fee Includes: Security, Trash, Management Fee
Virtual Tour
Parking
- Open Parking: No
Interior and Exterior Features
Interior Features
- Cooling: Electric, Central Air
- Heating: Electric, Central
- Appliances: Dryer, Washer, Dishwasher, Disposal, Ice Maker, Microwave, Oven/Range (Combo), Refrigerator, Stainless Steel Appliance(s)
- Basement: None
- Flooring: Hardwood, Tile
- Kitchen Features: Breakfast Area, Kitchen Island, Pantry, Solid Surface Counters
- Foundation: Slab
- Main Bedrooms: 2
- Total Half Baths: 1
- Bathrooms Total Integer: 2
- Main Full Baths: 1
- Bathrooms Total Decimal: 1
Exterior Features
- Patio And Porch Features: Deck, Patio
- Security Features: Key Card Entry, Gated Community, Carbon Monoxide Detector(s), Smoke Detector(s), Fire Sprinkler System
- Laundry Features: Other, Laundry Closet
- Pool Private: No
Property
Utilities
- Utilities: Cable Available, Sewer Connected
- Water Source: Public
Property and Assessments
- Home Warranty: No
- Property Condition: Resale
Green Features
- Green Energy Efficient: Thermostat
Lot Information
- Above Grade Finished Area: 902
- Common Walls: 2+ Common Walls
Multi Family
- # Of Units In Community: 3220
- Number of Units To Be Built: Square Feet
Rental
Rent Information
- Land Lease: No
Public Records for 5200 Peachtree Road 3220
Home Facts
- Beds2
- Baths1
- Total Finished SqFt902 SqFt
- Above Grade Finished902 SqFt
- Lot Size0.0000 Acres
- StyleLoft,Single Family Residence
- Year Built2002
- APN18 299 18 080
- CountyDeKalb


