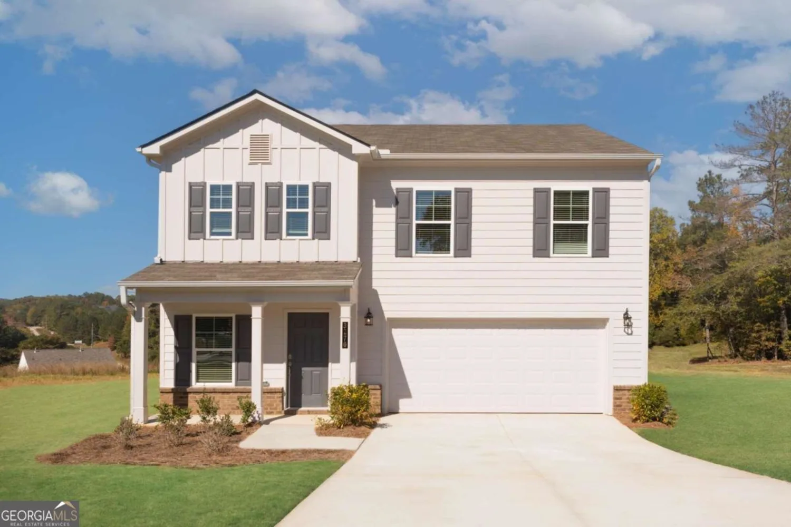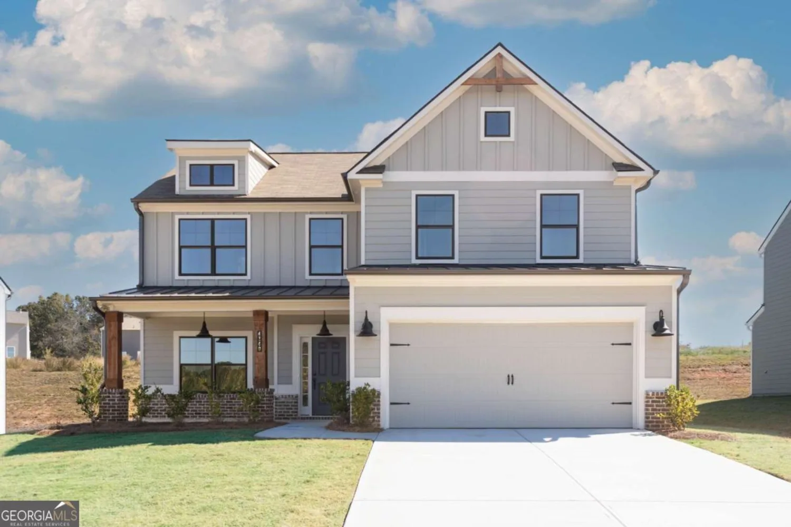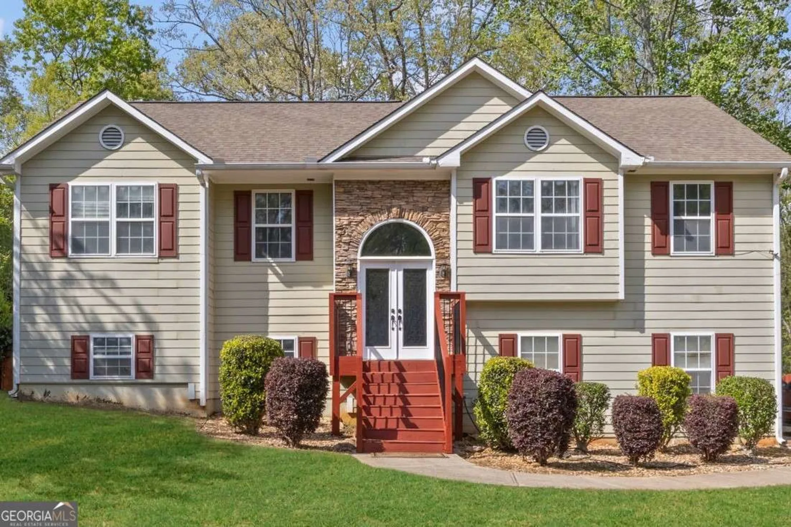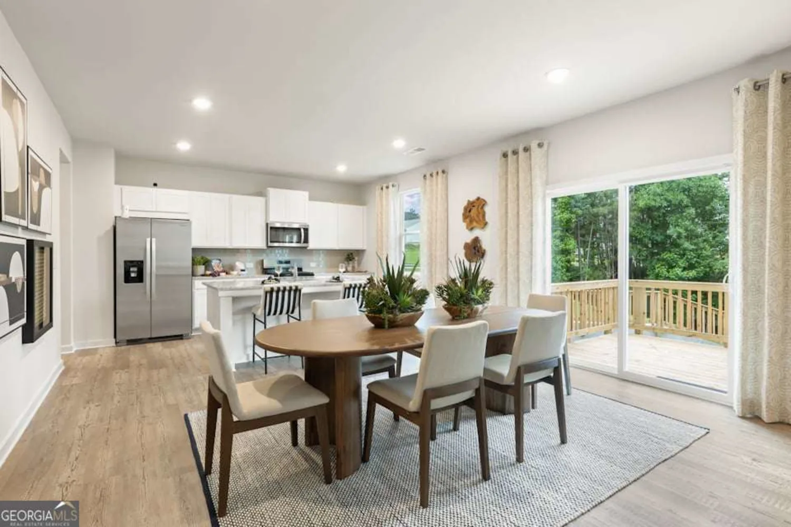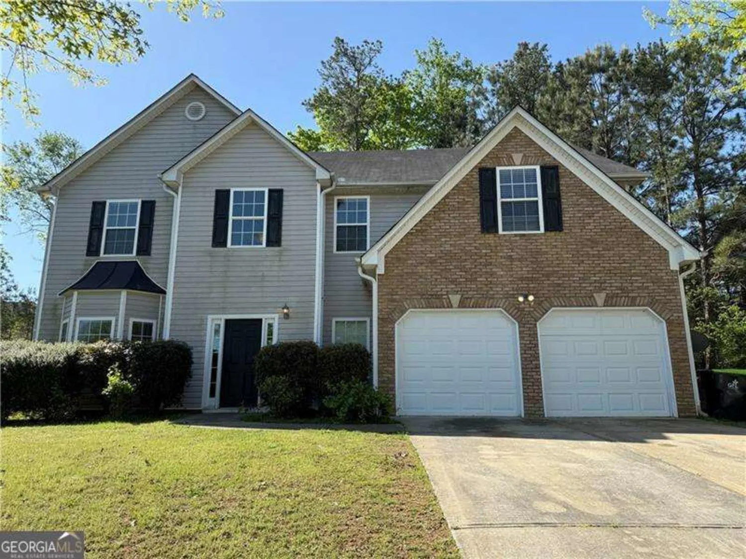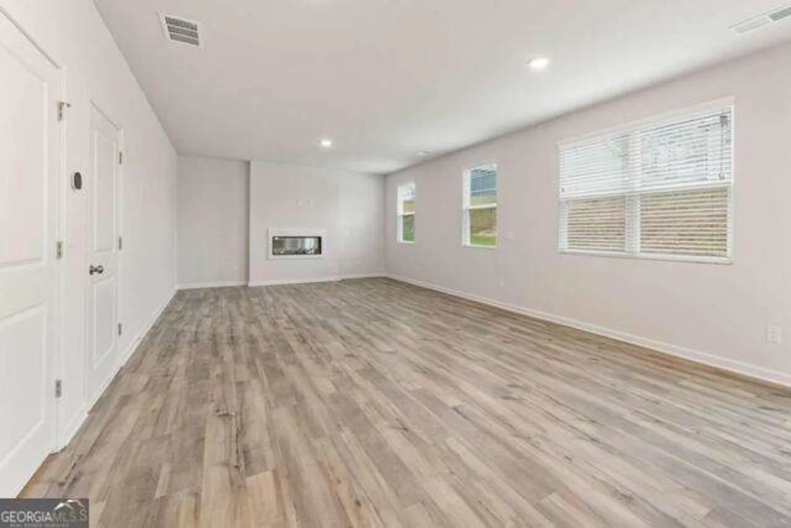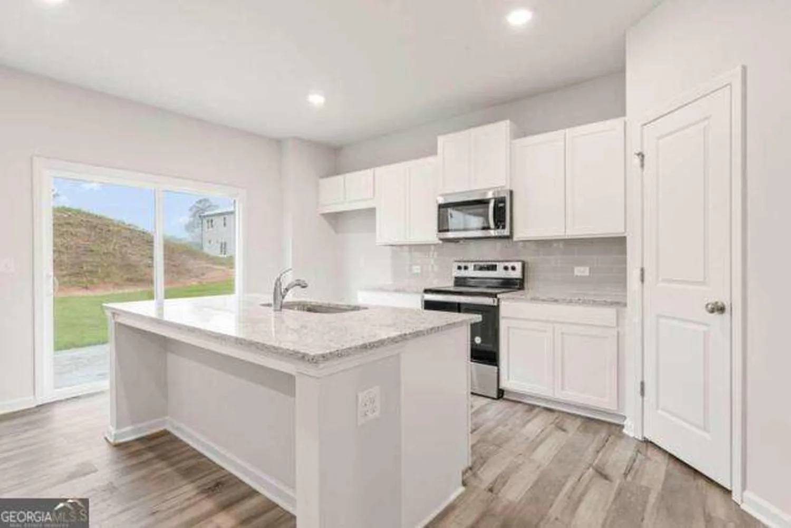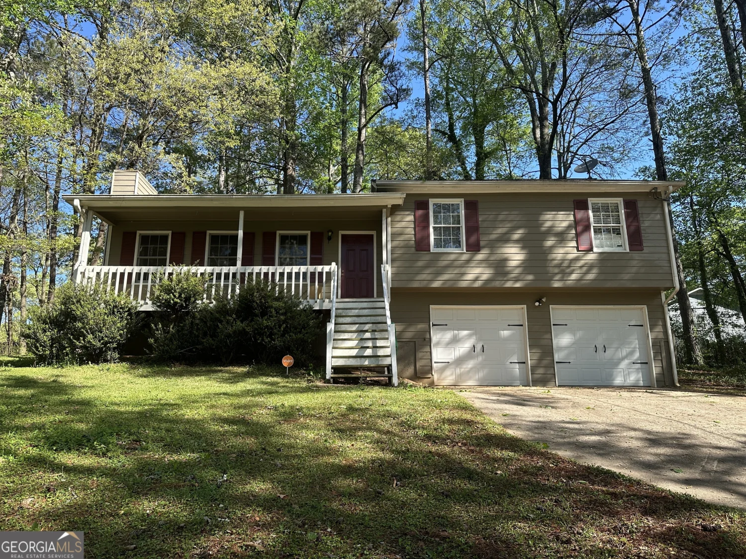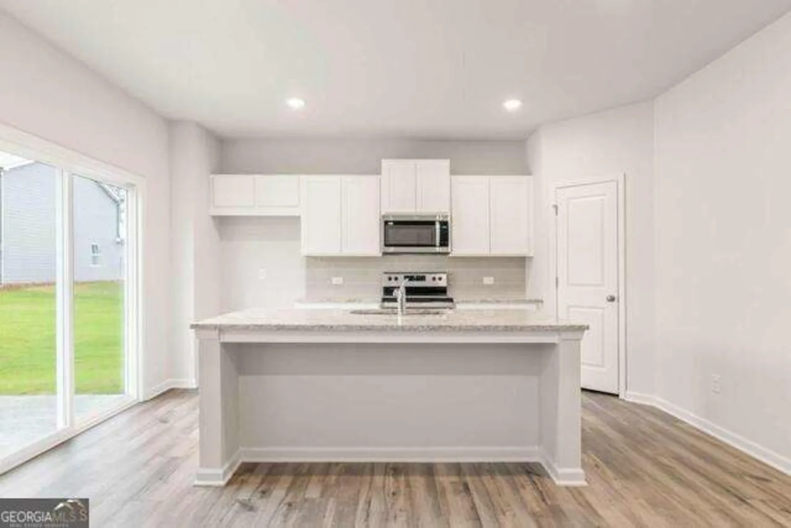80 jessel laneDouglasville, GA 30134
80 jessel laneDouglasville, GA 30134
Description
Beautiful Craftsman Style home in popular Sweetwater Bridge includes an in-ground Saltwater Pool, Hot Tub and fully fenced backyard. If you're looking for a family friendly neighborhood and a big, beautiful, updated home, look no further!! The main level features hardwood floors throughout the foyer, dining and kitchen. The kitchen has large cabinets for ample storage, granite counters, a pantry and new Samsung appliances -fridge, dishwasher, microwave and gas range. The cozy family room includes a gas/wood burning fireplace, new carpet and plenty of natural light. Upstairs features all four bedrooms as well as the laundry room. The master Suite has a large walk-in closet, double sinks, frameless shower, jacuzzi tub and extra space for a sitting room or office. New In 2017: Roof, Exterior Paint / 2018: Appliances, Saltwater System, Pool Pump & Motherboard, Master Bath Remodel / 2019: Interior Paint, Carpet, Pool Filter, Kitchen Cabinets Refinished
Property Details for 80 Jessel Lane
- Subdivision ComplexSweetwater Bridge
- Architectural StyleTraditional
- Num Of Parking Spaces2
- Parking FeaturesAttached, Garage
- Property AttachedNo
LISTING UPDATED:
- StatusClosed
- MLS #8758908
- Days on Site1
- Taxes$3,028.15 / year
- HOA Fees$200 / month
- MLS TypeResidential
- Year Built2007
- Lot Size0.53 Acres
- CountryPaulding
LISTING UPDATED:
- StatusClosed
- MLS #8758908
- Days on Site1
- Taxes$3,028.15 / year
- HOA Fees$200 / month
- MLS TypeResidential
- Year Built2007
- Lot Size0.53 Acres
- CountryPaulding
Building Information for 80 Jessel Lane
- StoriesTwo
- Year Built2007
- Lot Size0.5300 Acres
Payment Calculator
Term
Interest
Home Price
Down Payment
The Payment Calculator is for illustrative purposes only. Read More
Property Information for 80 Jessel Lane
Summary
Location and General Information
- Directions: North of Douglasville off of Hiram-Douglas Hwy and Sweetwater Church Rd
- Coordinates: 33.786507,-84.778748
School Information
- Elementary School: Hal Hutchens
- Middle School: Austin
- High School: Hiram
Taxes and HOA Information
- Parcel Number: 68559
- Tax Year: 2019
- Association Fee Includes: Other
- Tax Lot: 75
Virtual Tour
Parking
- Open Parking: No
Interior and Exterior Features
Interior Features
- Cooling: Electric, Ceiling Fan(s), Central Air
- Heating: Electric, Central
- Appliances: Dishwasher, Microwave, Oven/Range (Combo), Refrigerator
- Basement: None
- Fireplace Features: Living Room, Gas Starter, Wood Burning Stove
- Interior Features: Vaulted Ceiling(s), Walk-In Closet(s)
- Levels/Stories: Two
- Kitchen Features: Breakfast Bar, Kitchen Island, Pantry
- Foundation: Slab
- Total Half Baths: 1
- Bathrooms Total Integer: 3
- Bathrooms Total Decimal: 2
Exterior Features
- Construction Materials: Wood Siding
- Fencing: Fenced
- Roof Type: Composition
- Laundry Features: Other
- Pool Private: No
Property
Utilities
- Sewer: Septic Tank
- Water Source: Public
Property and Assessments
- Home Warranty: Yes
- Property Condition: Resale
Green Features
Lot Information
- Above Grade Finished Area: 2915
- Lot Features: Cul-De-Sac
Multi Family
- Number of Units To Be Built: Square Feet
Rental
Rent Information
- Land Lease: Yes
Public Records for 80 Jessel Lane
Tax Record
- 2019$3,028.15 ($252.35 / month)
Home Facts
- Beds4
- Baths2
- Total Finished SqFt2,915 SqFt
- Above Grade Finished2,915 SqFt
- StoriesTwo
- Lot Size0.5300 Acres
- StyleSingle Family Residence
- Year Built2007
- APN68559
- CountyPaulding
- Fireplaces1


