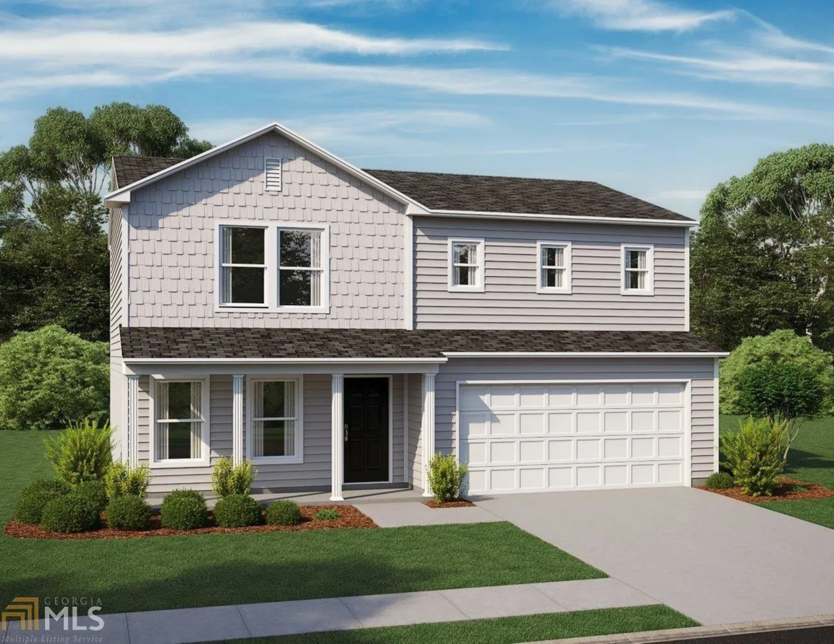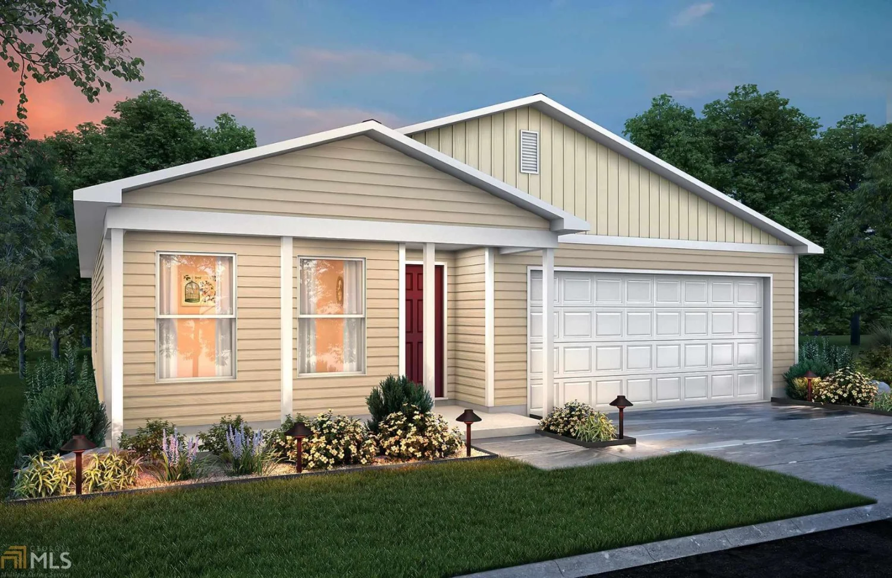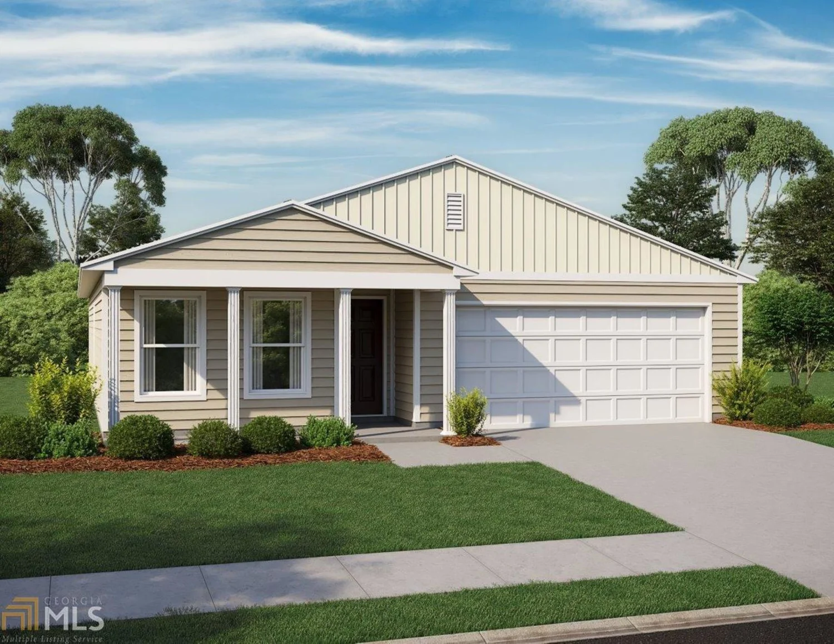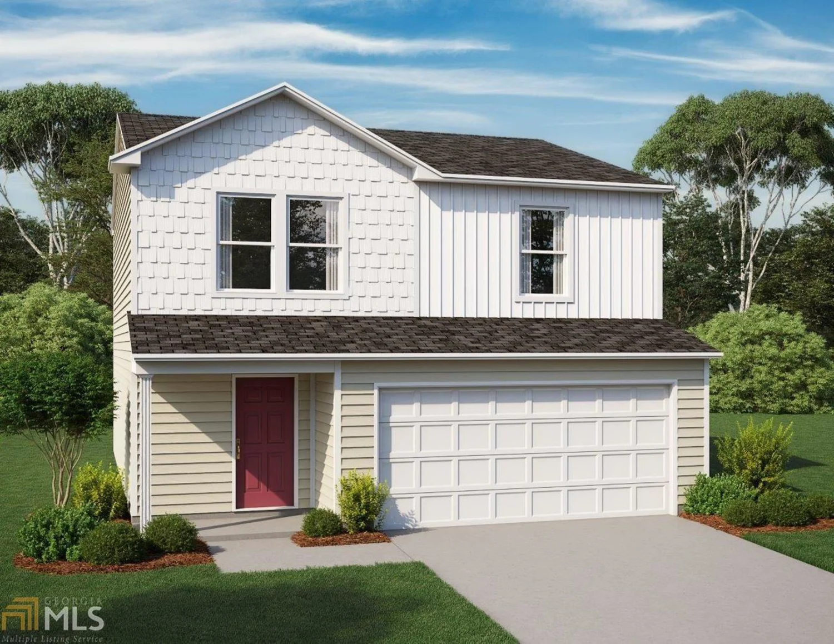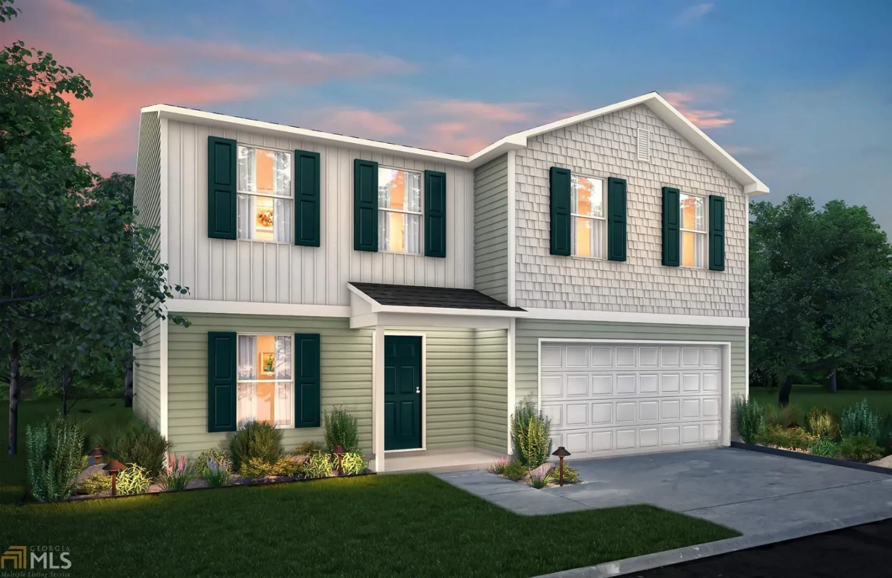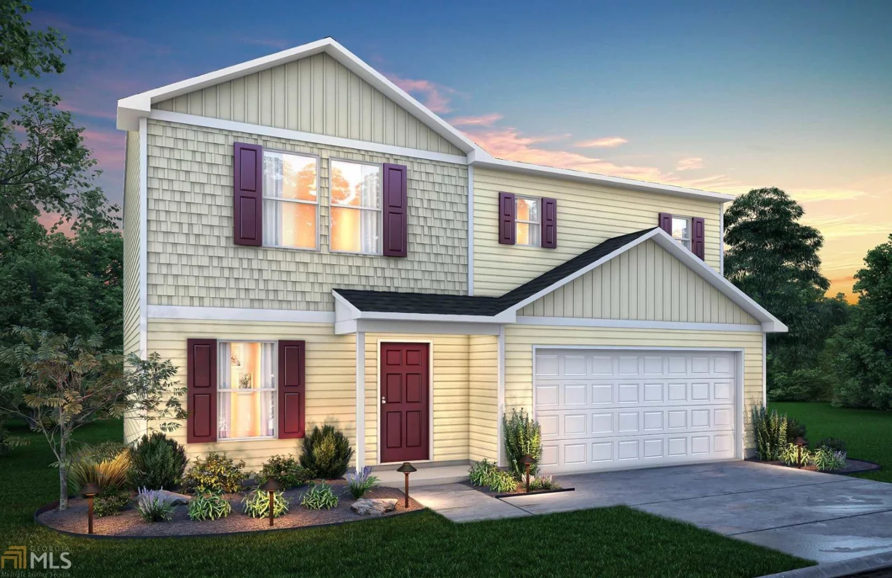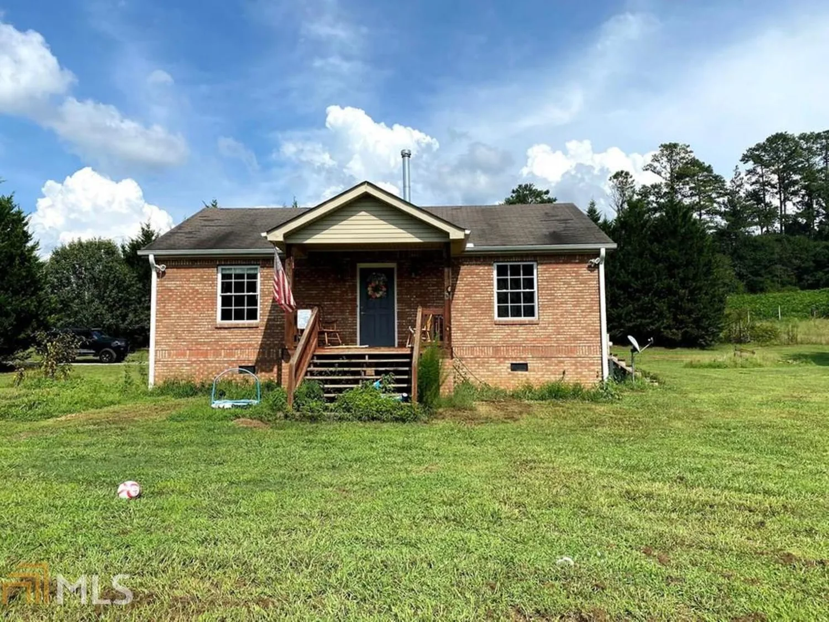2 oxford laneKingston, GA 30145
$158,990Price
3Beds
2Baths
11/2 Baths
1,400 Sq.Ft.$114 / Sq.Ft.
1,400Sq.Ft.
$114per Sq.Ft.
$158,990Price
3Beds
2Baths
11/2 Baths
1,400$113.56 / Sq.Ft.
2 oxford laneKingston, GA 30145
Description
1401-A NEW 2-story garage home! The main floor has an open great room and dining area that lead into a spacious kitchen. Upstairs is the owner's suite with private bath and walk-in closet as well as 2 more bedrooms and another full bath. Haggle free pricing. No negotiation necessary.
Property Details for 2 Oxford Lane
- Subdivision ComplexKingston Park
- Architectural StyleA-Frame, Traditional
- Parking FeaturesAttached
- Property AttachedNo
LISTING UPDATED:
- StatusClosed
- MLS #8759529
- Days on Site50
- Taxes$63 / year
- MLS TypeResidential
- Year Built2020
- Lot Size0.18 Acres
- CountryBartow
LISTING UPDATED:
- StatusClosed
- MLS #8759529
- Days on Site50
- Taxes$63 / year
- MLS TypeResidential
- Year Built2020
- Lot Size0.18 Acres
- CountryBartow
Building Information for 2 Oxford Lane
- StoriesTwo
- Year Built2020
- Lot Size0.1800 Acres
Payment Calculator
$851 per month30 year fixed, 7.00% Interest
Principal and Interest$846.21
Property Taxes$5.25
HOA Dues$0
Term
Interest
Home Price
Down Payment
The Payment Calculator is for illustrative purposes only. Read More
Property Information for 2 Oxford Lane
Summary
Location and General Information
- Community Features: None
- Directions: Head W on E Main St toward Main Street Market. Turn right onto E Church St. Sharp right onto US-41 N/Joe Frank Harris Pkwy SE. Take the US-411 S/GA-20 W ramp to Rome. Continue onto GA-20 W/US-411 S. Turn right onto Harden Bridge Rd SW/Hardin Bridge Rd NW.
- Coordinates: 34.225337,-84.939619
School Information
- Elementary School: Kingston
- Middle School: Cass
- High School: Cass
Taxes and HOA Information
- Parcel Number: K0060001002
- Tax Year: 2019
- Association Fee Includes: None
- Tax Lot: 2
Virtual Tour
Parking
- Open Parking: No
Interior and Exterior Features
Interior Features
- Cooling: Electric, Gas, Ceiling Fan(s), Central Air
- Heating: Electric, Heat Pump
- Appliances: Dishwasher
- Basement: None
- Flooring: Carpet
- Interior Features: Walk-In Closet(s)
- Levels/Stories: Two
- Window Features: Double Pane Windows
- Kitchen Features: Pantry
- Foundation: Slab
- Total Half Baths: 1
- Bathrooms Total Integer: 3
- Bathrooms Total Decimal: 2
Exterior Features
- Construction Materials: Aluminum Siding, Vinyl Siding
- Roof Type: Composition
- Security Features: Carbon Monoxide Detector(s)
- Pool Private: No
Property
Utilities
- Utilities: Sewer Connected
- Water Source: Public
Property and Assessments
- Home Warranty: Yes
- Property Condition: New Construction
Green Features
Lot Information
- Above Grade Finished Area: 1400
- Lot Features: Level
Multi Family
- Number of Units To Be Built: Square Feet
Rental
Rent Information
- Land Lease: Yes
Public Records for 2 Oxford Lane
Tax Record
- 2019$63.00 ($5.25 / month)
Home Facts
- Beds3
- Baths2
- Total Finished SqFt1,400 SqFt
- Above Grade Finished1,400 SqFt
- StoriesTwo
- Lot Size0.1800 Acres
- StyleSingle Family Residence
- Year Built2020
- APNK0060001002
- CountyBartow



