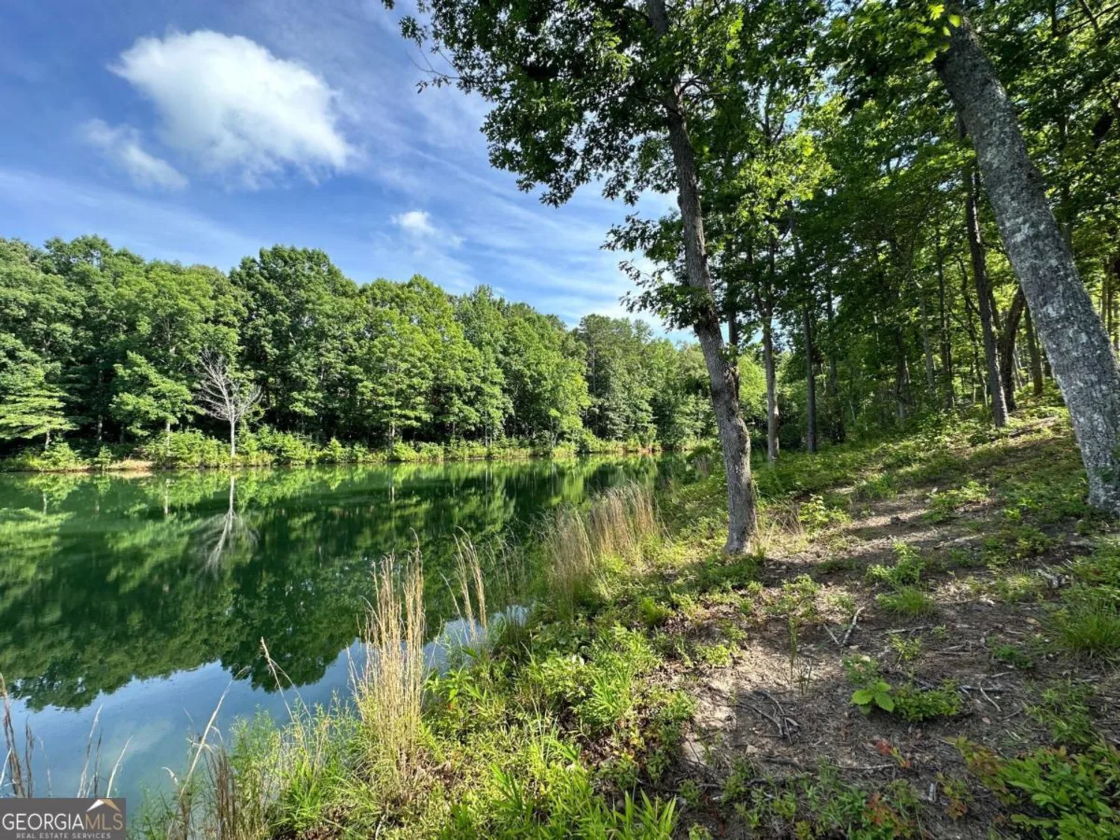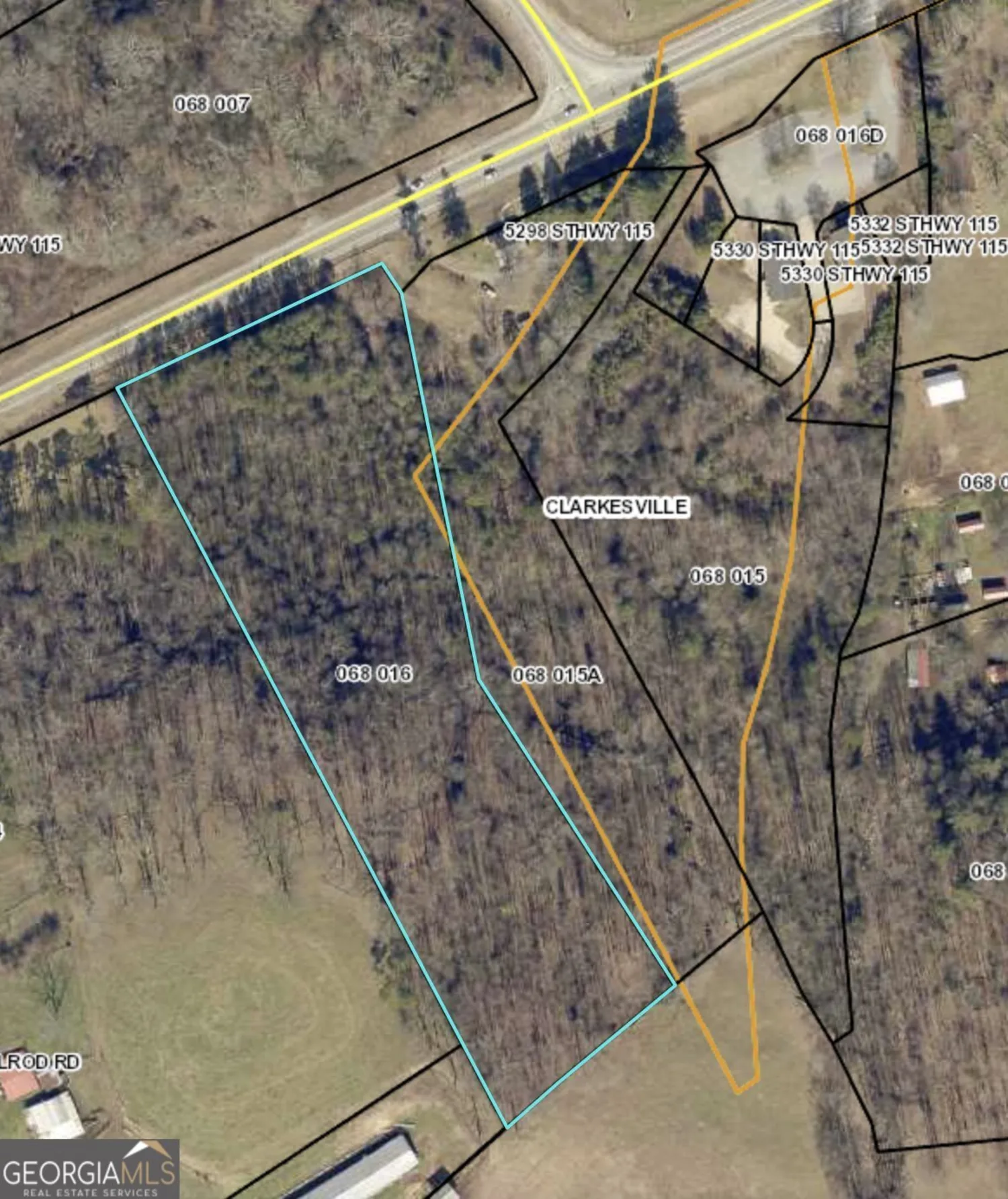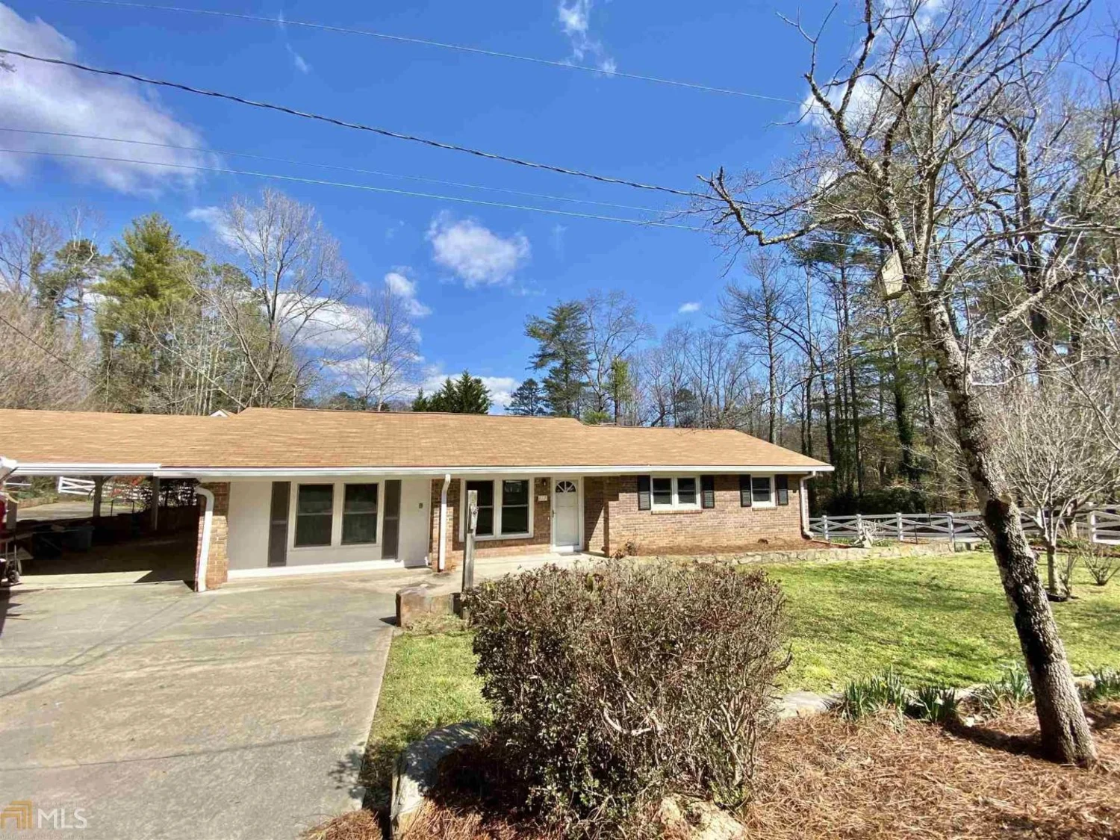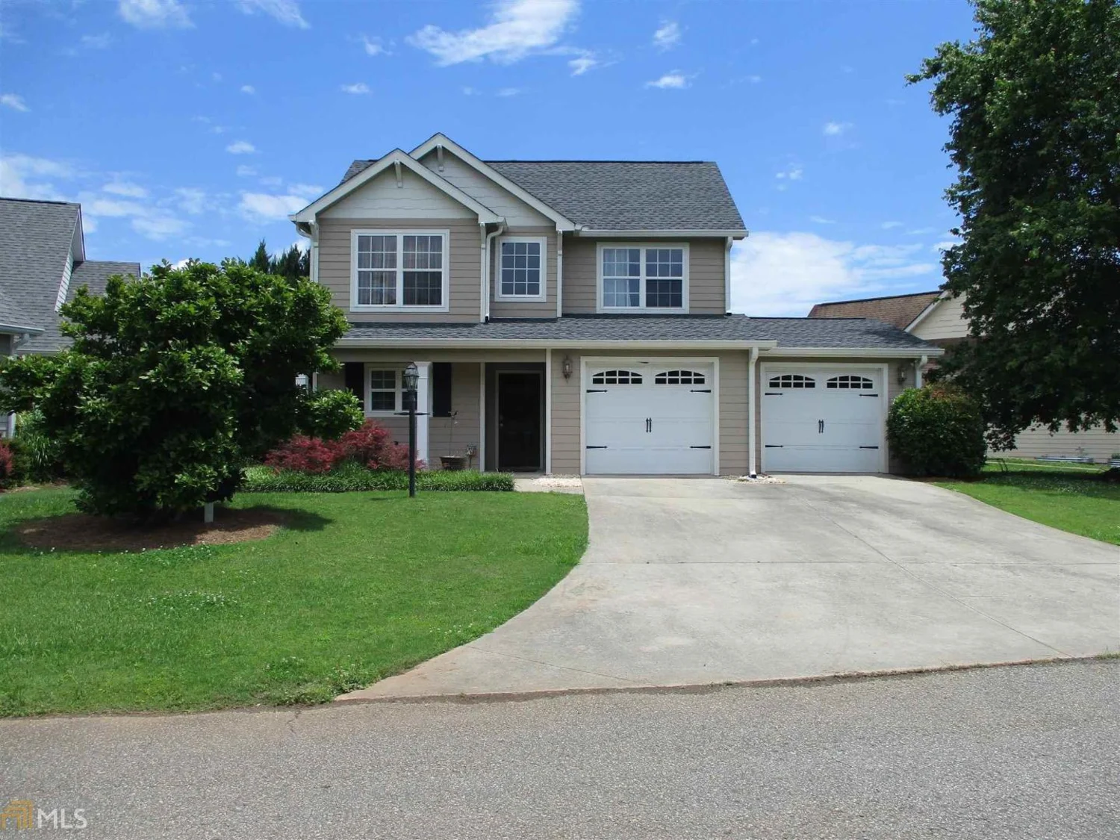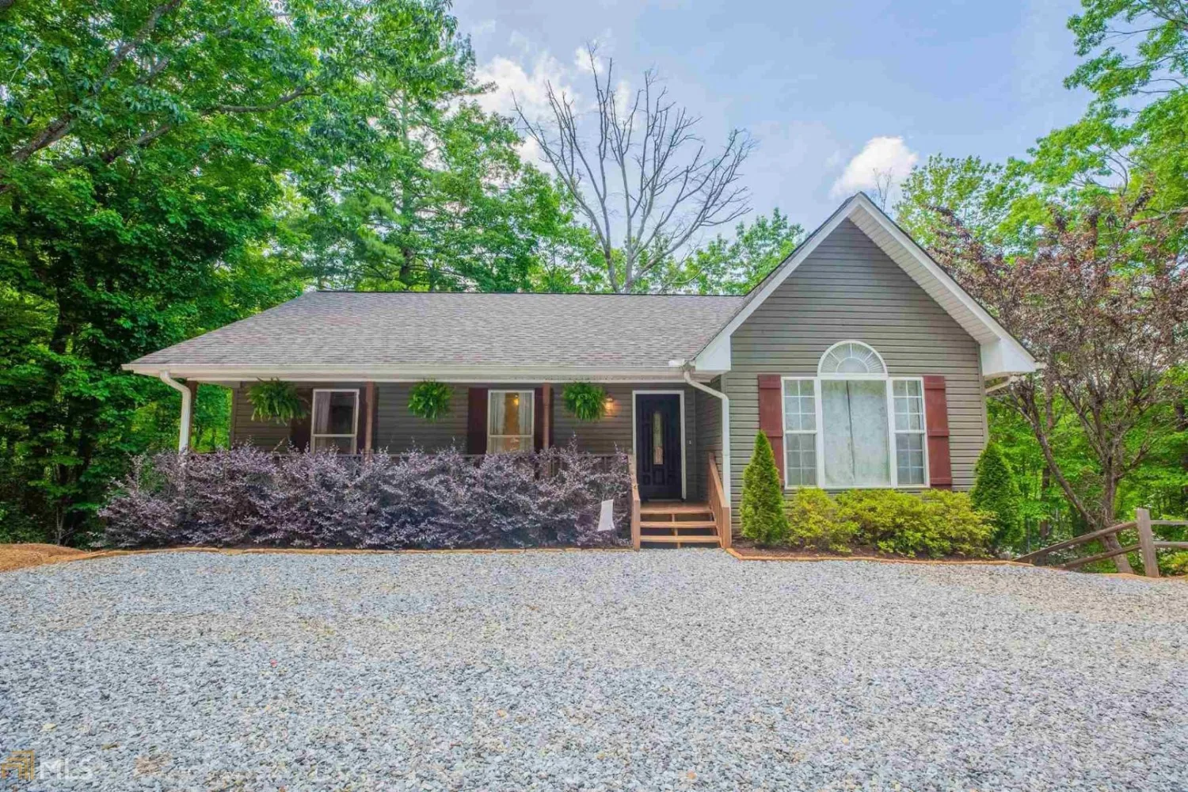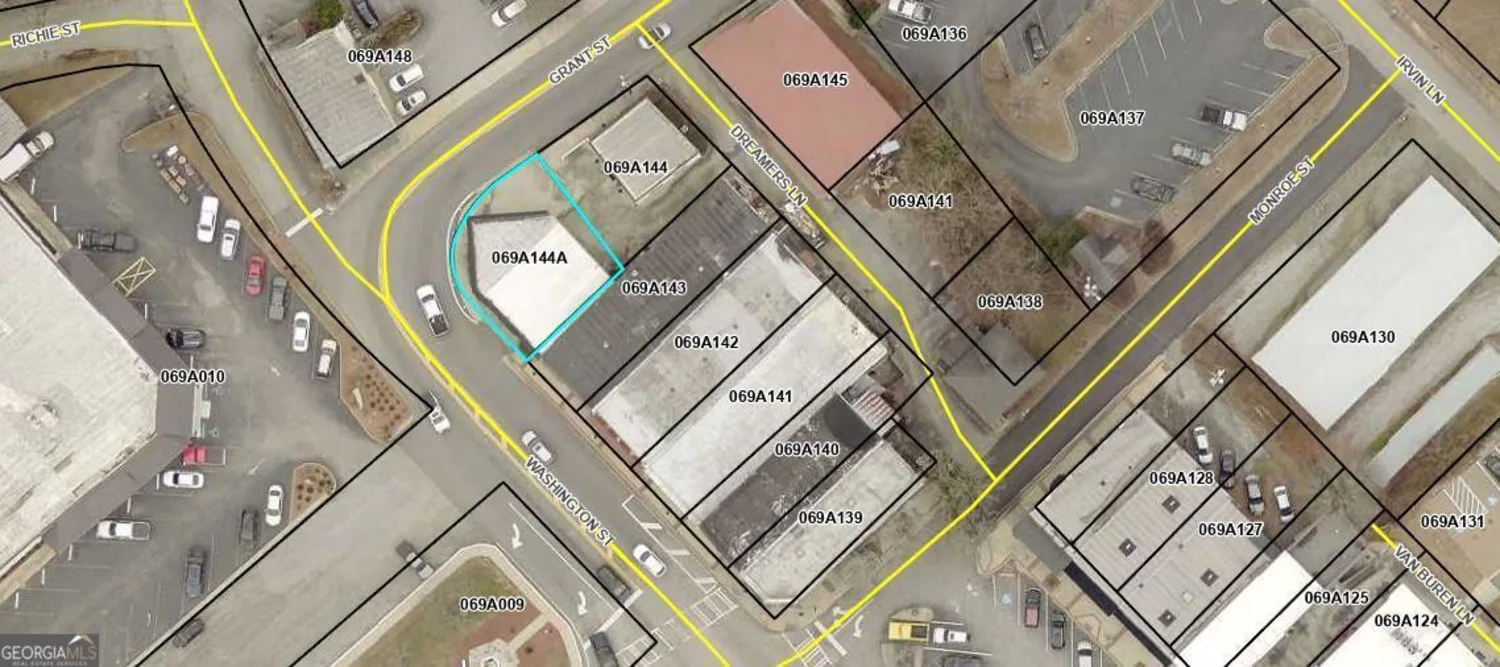463 wildwood circleClarkesville, GA 30523
463 wildwood circleClarkesville, GA 30523
Description
In-town brick ranch with full basement situated on a mature and beautifully landscaped corner lot. Home needs a little updating but is located within a desirable and sought after neighborhood of downtown Clarkesville. Three bedrooms, 1.5 baths. den, living/dining room and eat-in kitchen on main. Potential bed/bath suite in basement.
Property Details for 463 Wildwood Circle
- Subdivision ComplexSpringwood
- Architectural StyleBrick 4 Side, Ranch
- Num Of Parking Spaces2
- Parking FeaturesCarport, Parking Pad
- Property AttachedNo
LISTING UPDATED:
- StatusClosed
- MLS #8761065
- Days on Site0
- Taxes$1,695.21 / year
- MLS TypeResidential
- Year Built1955
- Lot Size0.58 Acres
- CountryHabersham
LISTING UPDATED:
- StatusClosed
- MLS #8761065
- Days on Site0
- Taxes$1,695.21 / year
- MLS TypeResidential
- Year Built1955
- Lot Size0.58 Acres
- CountryHabersham
Building Information for 463 Wildwood Circle
- StoriesOne
- Year Built1955
- Lot Size0.5800 Acres
Payment Calculator
Term
Interest
Home Price
Down Payment
The Payment Calculator is for illustrative purposes only. Read More
Property Information for 463 Wildwood Circle
Summary
Location and General Information
- Community Features: None
- Directions: GPS
- Coordinates: 34.610112,-83.528279
School Information
- Elementary School: Clarkesville
- Middle School: North Habersham
- High School: Habersham Central
Taxes and HOA Information
- Parcel Number: 071 104
- Tax Year: 2019
- Association Fee Includes: None
Virtual Tour
Parking
- Open Parking: Yes
Interior and Exterior Features
Interior Features
- Cooling: Electric, Ceiling Fan(s), Central Air
- Heating: Natural Gas, Central
- Appliances: Dishwasher, Oven/Range (Combo), Refrigerator
- Basement: Bath Finished, Daylight, Finished, Full
- Fireplace Features: Living Room, Gas Log
- Flooring: Hardwood
- Interior Features: Bookcases, Master On Main Level
- Levels/Stories: One
- Main Bedrooms: 3
- Total Half Baths: 1
- Bathrooms Total Integer: 3
- Main Full Baths: 1
- Bathrooms Total Decimal: 2
Exterior Features
- Pool Private: No
Property
Utilities
- Utilities: Cable Available, Sewer Connected
Property and Assessments
- Home Warranty: Yes
- Property Condition: Resale
Green Features
Lot Information
- Lot Features: Corner Lot, Sloped
Multi Family
- Number of Units To Be Built: Square Feet
Rental
Rent Information
- Land Lease: Yes
Public Records for 463 Wildwood Circle
Tax Record
- 2019$1,695.21 ($141.27 / month)
Home Facts
- Beds4
- Baths2
- StoriesOne
- Lot Size0.5800 Acres
- StyleSingle Family Residence
- Year Built1955
- APN071 104
- CountyHabersham
- Fireplaces1



