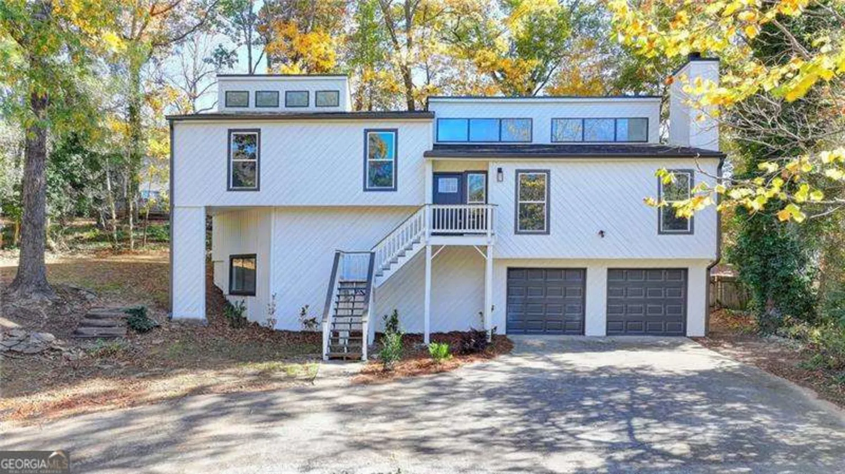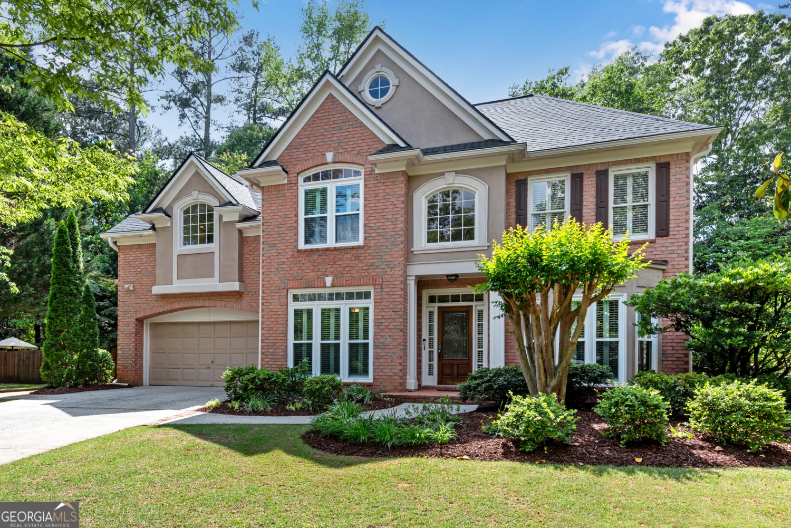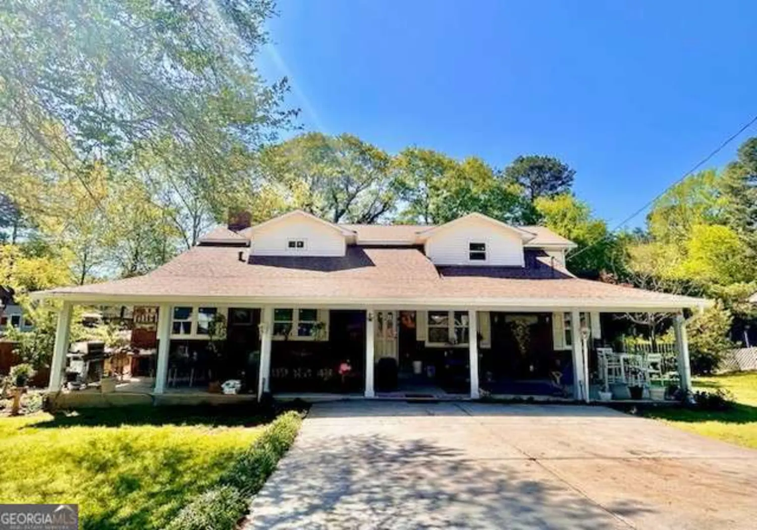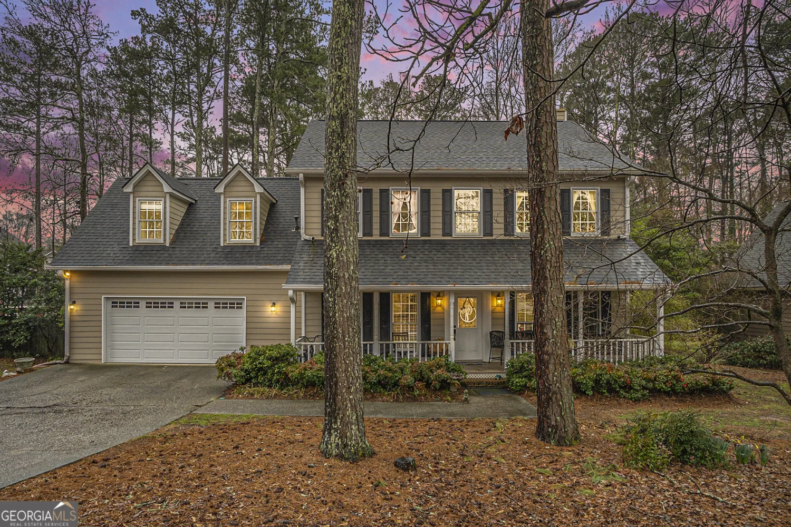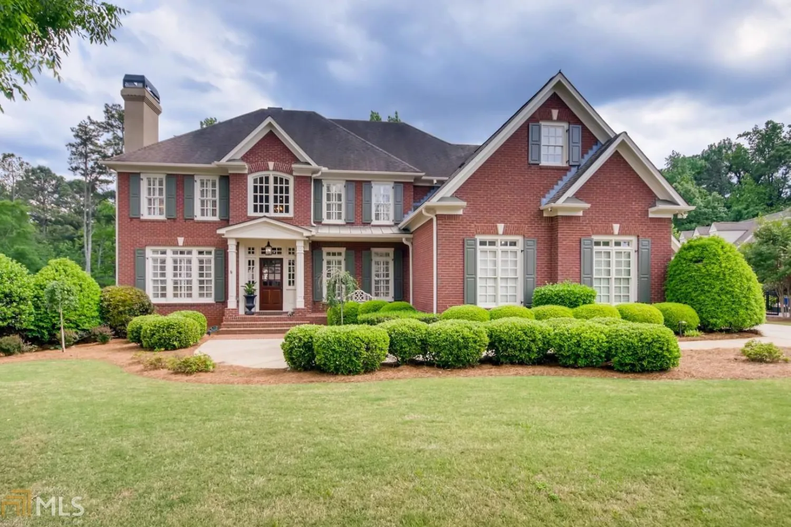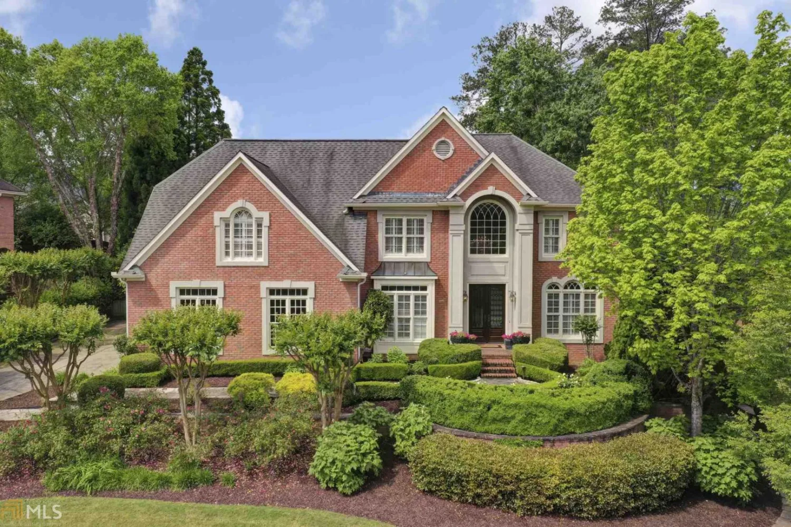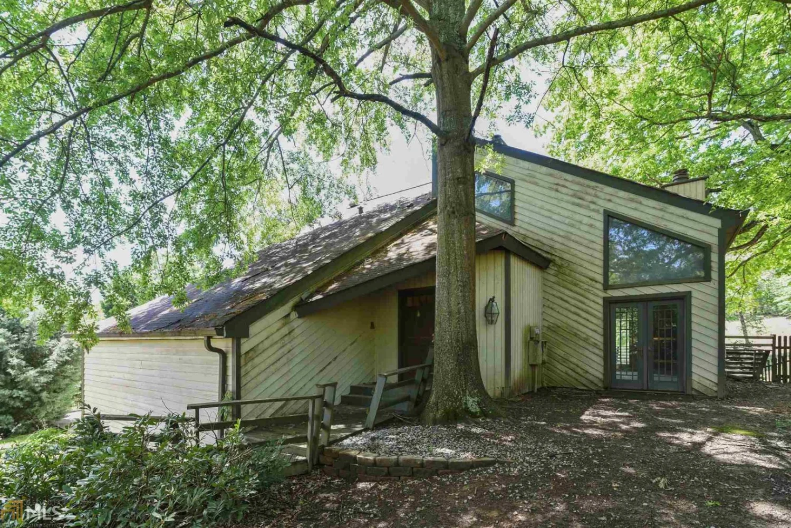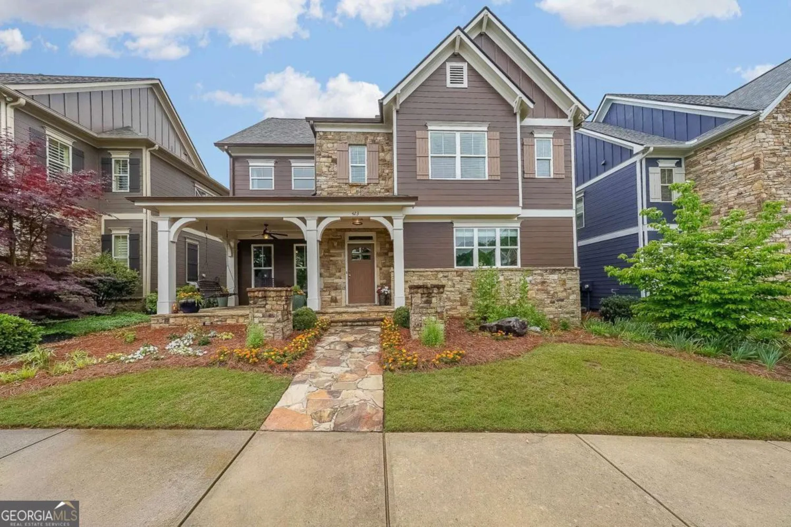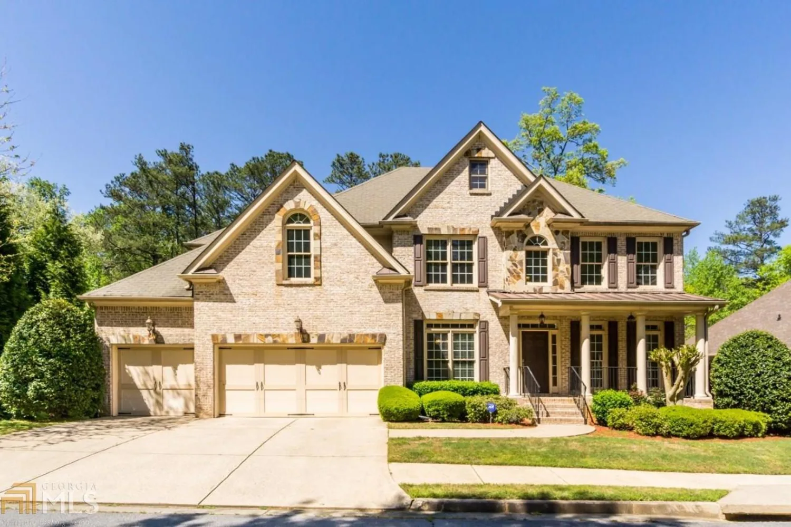3260 belmont glen drive seMarietta, GA 30067
3260 belmont glen drive seMarietta, GA 30067
Description
ORIGINALLY CUSTOM BUILT, THIS IS ONE OF JOHN WIELAND'S LARGEST FLOOR PLANS - IT OFFERS FORMAL LIVING ROOM/DINING ROOM/LIBRARY/FAMILY ROOM AND SUNROOM,TOO! WITH FULL FINISHED TERRACE LEVEL WITH 2ND KITCHEN, BEDROOM, MEDIA ROOM, REC ROOM AND SCREENED PORCH - WHAT MORE COULD YOU ASK FOR! GREAT STORAGE AND HUGE CLOSETS THROUGHOUT WITH CUSTOM CLOSET BUILT-INS IN MOST. A COMPLETELY NEW KITCHEN WITH ALL NEW CABINETRY JUST A FEW YEARS AGO WITH VIKING COOK TOP, SUB-ZERO REFRIGERATOR, LARGE CENTER ISLAND, AN ABUNDANCE OF CABINETRY - BRING YOUR GOURMET COOK! WALK TO SWIM/TENNIS/CLUBHOUSE - FANTASTIC CONVENIENT LOCATION - MINUTES TO GROCERIES, SCHOOLS AND THE STADIUM. HARDWOOD FLOORS ON MAIN LEVEL. UPDATED MASTER BATH WITH FRAMELESS SHOWER. A GREAT OPPORTUNITY IN BELMONT! See 3D walk through.
Property Details for 3260 Belmont Glen Drive SE
- Subdivision ComplexBelmont
- Architectural StyleBrick 3 Side, Traditional
- Parking FeaturesGarage Door Opener, Garage, Kitchen Level
- Property AttachedNo
LISTING UPDATED:
- StatusClosed
- MLS #8763391
- Days on Site13
- Taxes$8,289 / year
- MLS TypeResidential
- Year Built1994
- Lot Size0.41 Acres
- CountryCobb
LISTING UPDATED:
- StatusClosed
- MLS #8763391
- Days on Site13
- Taxes$8,289 / year
- MLS TypeResidential
- Year Built1994
- Lot Size0.41 Acres
- CountryCobb
Building Information for 3260 Belmont Glen Drive SE
- StoriesTwo
- Year Built1994
- Lot Size0.4110 Acres
Payment Calculator
Term
Interest
Home Price
Down Payment
The Payment Calculator is for illustrative purposes only. Read More
Property Information for 3260 Belmont Glen Drive SE
Summary
Location and General Information
- Community Features: Clubhouse, Street Lights, Tennis Court(s)
- Directions: TERRELL MILL TO EAST ON PAPERMILL TO RIGHT ON BELMONT CREST THEN RIGHT ON BELMONT GLEN...OR WEST ON PAPERMILL FROM JOHNSON FERRY TO LEFT ON BELMONT CREST TO RIGHT ON BELMONT GLEN.
- Coordinates: 33.9359378,-84.4605412
School Information
- Elementary School: Sope Creek
- Middle School: East Cobb
- High School: Wheeler
Taxes and HOA Information
- Parcel Number: 17099400600
- Tax Year: 2018
- Association Fee Includes: Reserve Fund
- Tax Lot: 57
Virtual Tour
Parking
- Open Parking: No
Interior and Exterior Features
Interior Features
- Cooling: Electric, Ceiling Fan(s), Central Air, Zoned, Dual
- Heating: Natural Gas, Central, Forced Air, Zoned, Dual
- Appliances: Gas Water Heater, Dishwasher, Double Oven, Disposal, Microwave, Refrigerator
- Basement: Bath Finished, Daylight, Finished, Full
- Fireplace Features: Gas Starter
- Flooring: Carpet, Hardwood
- Interior Features: Bookcases, Tray Ceiling(s), Entrance Foyer, Rear Stairs, Separate Shower, Walk-In Closet(s), In-Law Floorplan
- Levels/Stories: Two
- Kitchen Features: Breakfast Area, Breakfast Bar, Kitchen Island, Pantry, Second Kitchen, Walk-in Pantry
- Main Bedrooms: 1
- Bathrooms Total Integer: 5
- Main Full Baths: 1
- Bathrooms Total Decimal: 5
Exterior Features
- Patio And Porch Features: Screened
- Roof Type: Composition
- Laundry Features: Upper Level
- Pool Private: No
Property
Utilities
- Utilities: Underground Utilities, Cable Available, Sewer Connected
- Water Source: Public
Property and Assessments
- Home Warranty: Yes
- Property Condition: Resale
Green Features
Lot Information
- Above Grade Finished Area: 3892
- Lot Features: Level
Multi Family
- Number of Units To Be Built: Square Feet
Rental
Rent Information
- Land Lease: Yes
Public Records for 3260 Belmont Glen Drive SE
Tax Record
- 2018$8,289.00 ($690.75 / month)
Home Facts
- Beds6
- Baths5
- Total Finished SqFt5,738 SqFt
- Above Grade Finished3,892 SqFt
- Below Grade Finished1,846 SqFt
- StoriesTwo
- Lot Size0.4110 Acres
- StyleSingle Family Residence
- Year Built1994
- APN17099400600
- CountyCobb
- Fireplaces1


