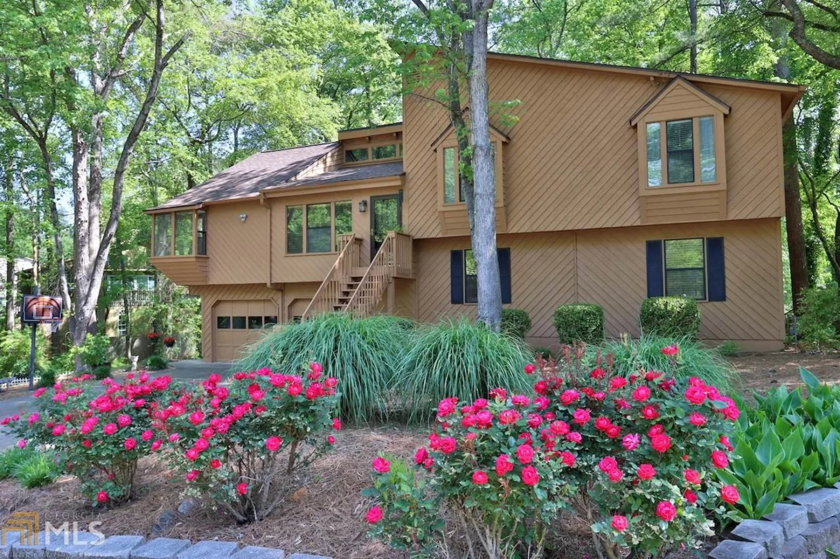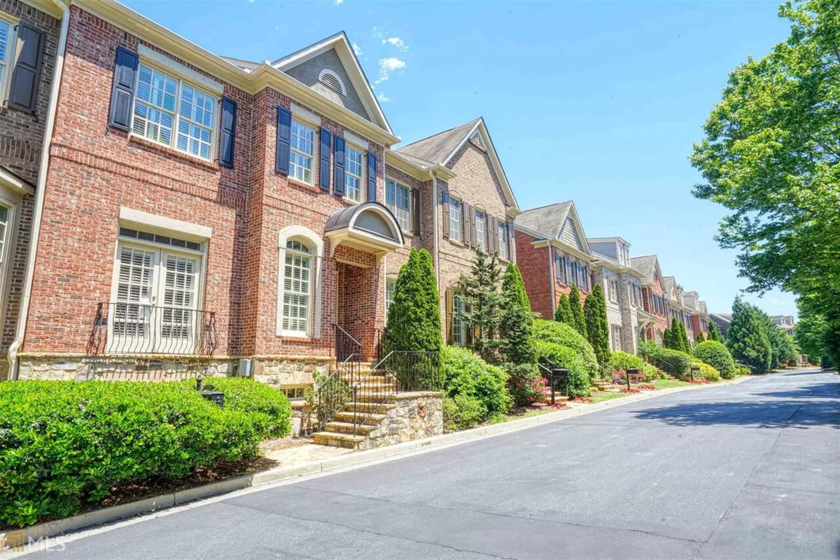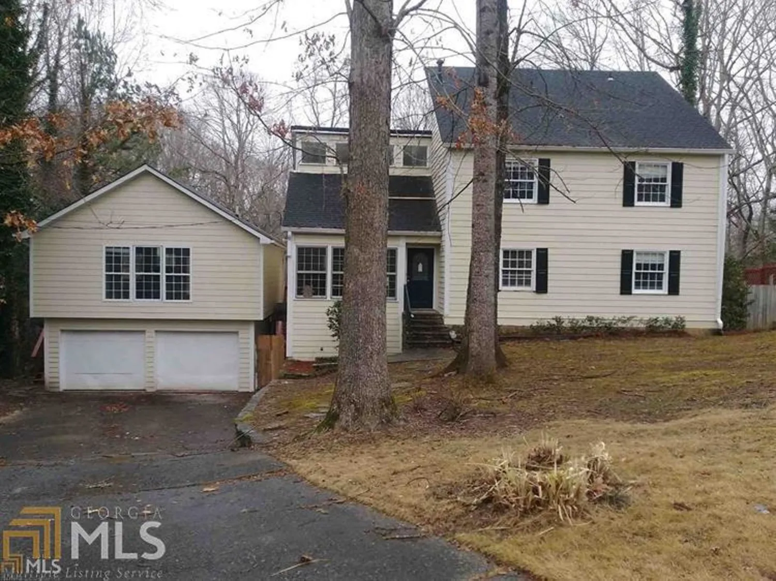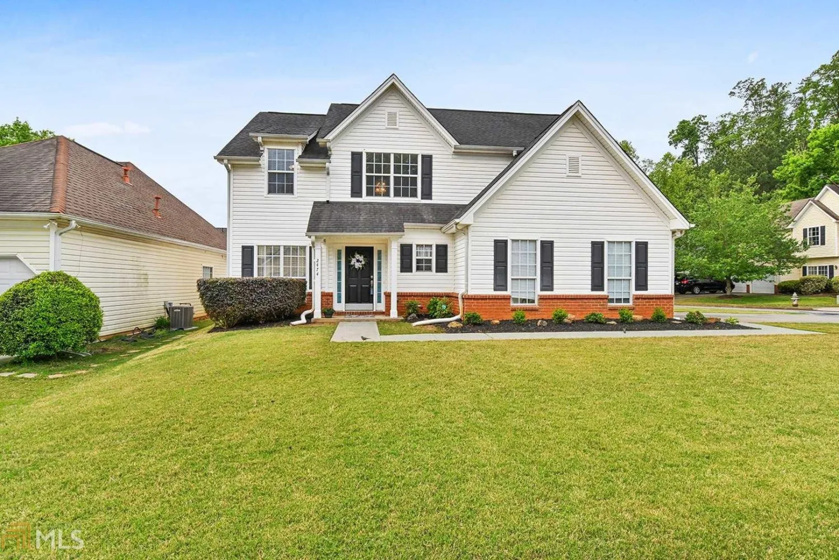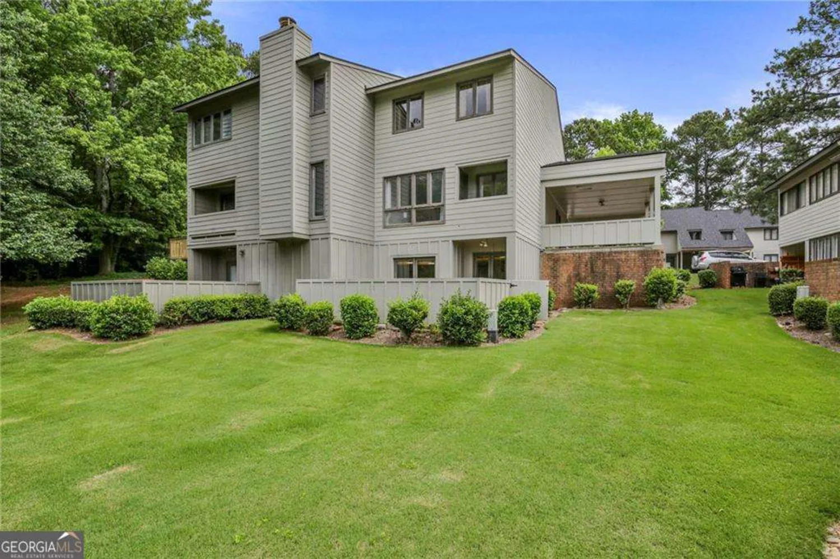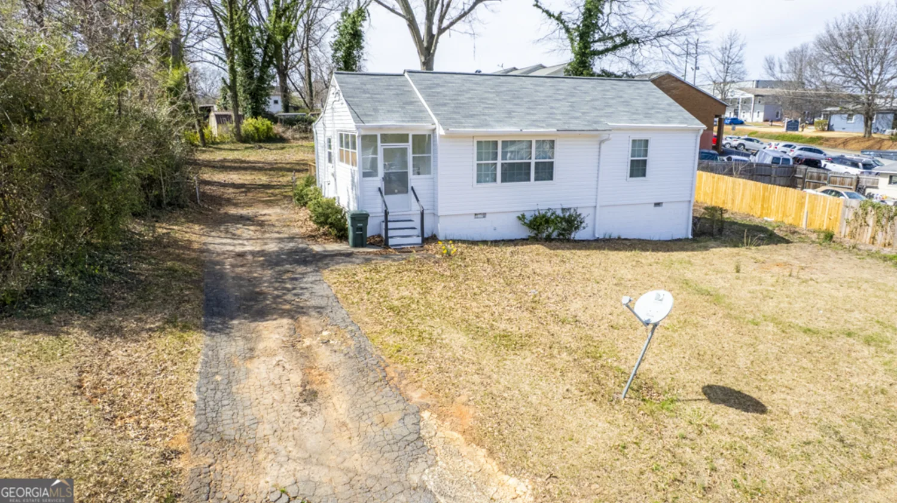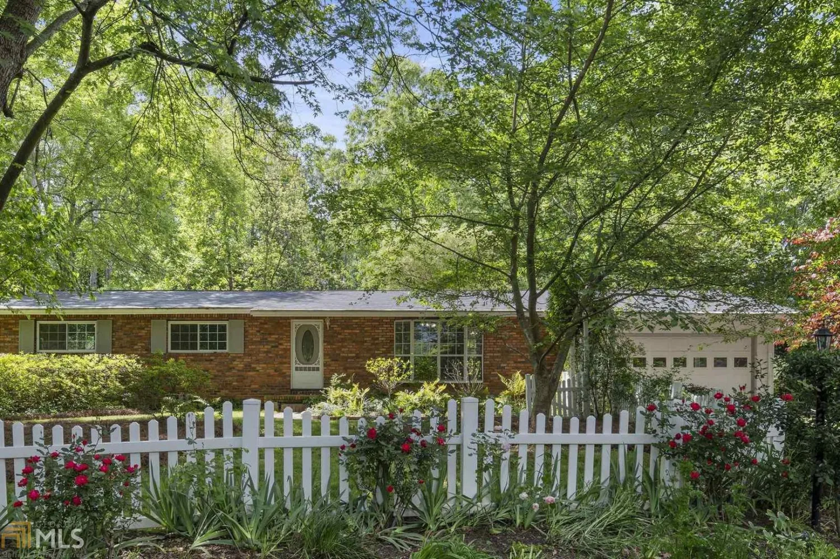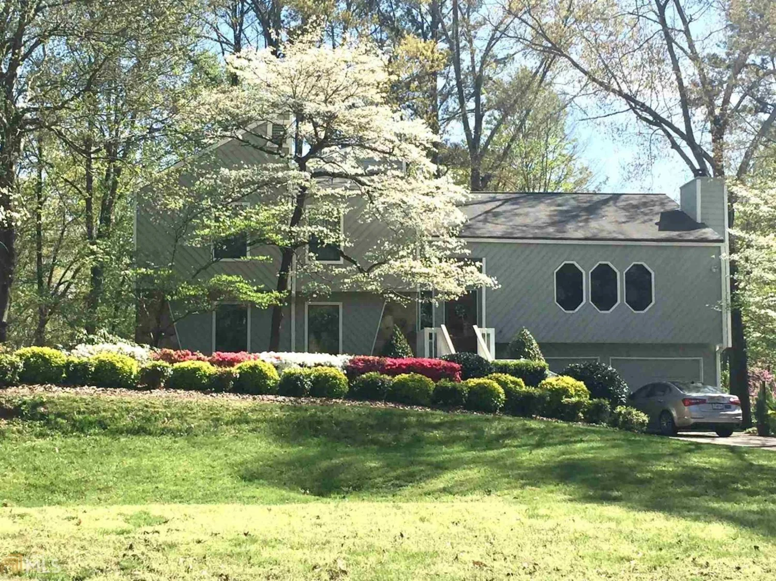1313 bustling laneMarietta, GA 30064
1313 bustling laneMarietta, GA 30064
Description
TURN-KEY 4 Bed 2.5 Bath FULLY RENOVATED! 2,068 SqFt. OVERSIZED master w/fireplace & huge walk-in closet! UPGRADED Kitchen, guest, master & half bathroom! NEW roof! NEW exterior doors & paint! NEW Windows THROUGHOUT! NEW flooring & carpet THROUGHOUT! NEW plumbing sys, NEW furnace! NEW A/C system, attic has been completely insulated! HUGE level backyard perfect for pets & entertaining friends/family! Home is right across neighborhood pool/playground! VIRTUAL 3D VIDEO available for a Virus-Free Showing! Click link & press play. Use mouse/finger to navigate through home.
Property Details for 1313 Bustling Lane
- Subdivision ComplexTammeron Trace
- Architectural StyleBrick Front, Traditional
- Num Of Parking Spaces2
- Parking FeaturesGarage
- Property AttachedNo
LISTING UPDATED:
- StatusClosed
- MLS #8764271
- Days on Site64
- Taxes$2,308.64 / year
- MLS TypeResidential
- Year Built1989
- Lot Size0.36 Acres
- CountryCobb
LISTING UPDATED:
- StatusClosed
- MLS #8764271
- Days on Site64
- Taxes$2,308.64 / year
- MLS TypeResidential
- Year Built1989
- Lot Size0.36 Acres
- CountryCobb
Building Information for 1313 Bustling Lane
- StoriesTwo
- Year Built1989
- Lot Size0.3600 Acres
Payment Calculator
Term
Interest
Home Price
Down Payment
The Payment Calculator is for illustrative purposes only. Read More
Property Information for 1313 Bustling Lane
Summary
Location and General Information
- Community Features: Park, Playground, Pool, Sidewalks, Street Lights
- Directions: From Dallas Hwy. to John Ward Road. to right on Irwin. Left on Hampton Glen Dr., Right on Fenwick Dr., Rt. on Southern Oak Dr., Left on Wind Breeze Way. Left on Bustling Lane.
- Coordinates: 33.916784,-84.626959
School Information
- Elementary School: Cheatham Hill
- Middle School: Lovinggood
- High School: Hillgrove
Taxes and HOA Information
- Parcel Number: 19032300110
- Tax Year: 2019
- Association Fee Includes: Maintenance Structure, Swimming
- Tax Lot: 36
Virtual Tour
Parking
- Open Parking: No
Interior and Exterior Features
Interior Features
- Cooling: Electric, Ceiling Fan(s), Central Air
- Heating: Electric, Natural Gas, Central
- Appliances: Dishwasher, Oven/Range (Combo), Refrigerator
- Basement: None
- Flooring: Carpet, Laminate
- Interior Features: Tray Ceiling(s), Double Vanity, Walk-In Closet(s)
- Levels/Stories: Two
- Foundation: Slab
- Bathrooms Total Integer: 2
- Bathrooms Total Decimal: 2
Exterior Features
- Pool Private: No
Property
Utilities
- Water Source: Public
Property and Assessments
- Home Warranty: Yes
- Property Condition: Updated/Remodeled, Resale
Green Features
Lot Information
- Above Grade Finished Area: 2030
- Lot Features: None
Multi Family
- Number of Units To Be Built: Square Feet
Rental
Rent Information
- Land Lease: Yes
- Occupant Types: Vacant
Public Records for 1313 Bustling Lane
Tax Record
- 2019$2,308.64 ($192.39 / month)
Home Facts
- Beds4
- Baths2
- Total Finished SqFt2,030 SqFt
- Above Grade Finished2,030 SqFt
- StoriesTwo
- Lot Size0.3600 Acres
- StyleSingle Family Residence
- Year Built1989
- APN19032300110
- CountyCobb
- Fireplaces2



