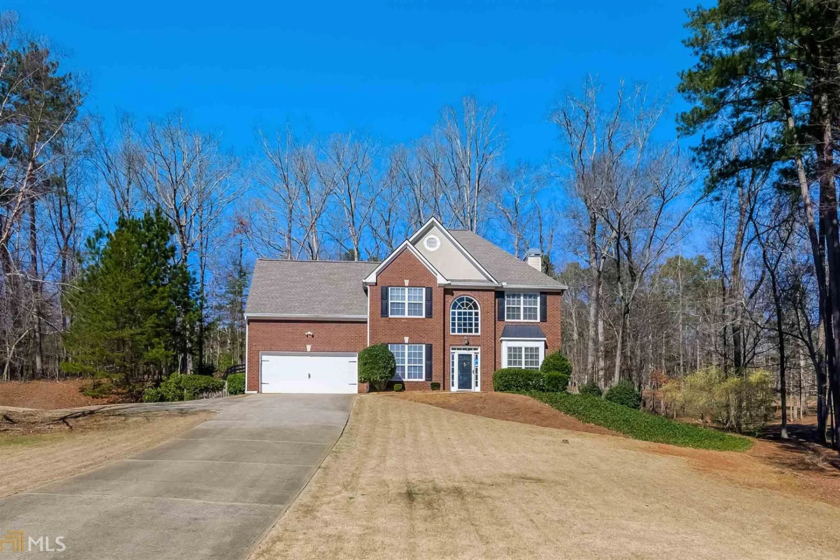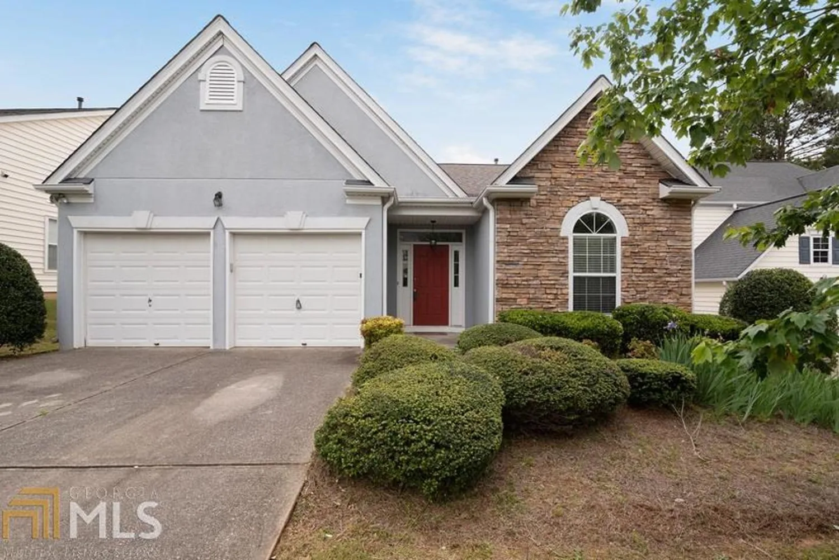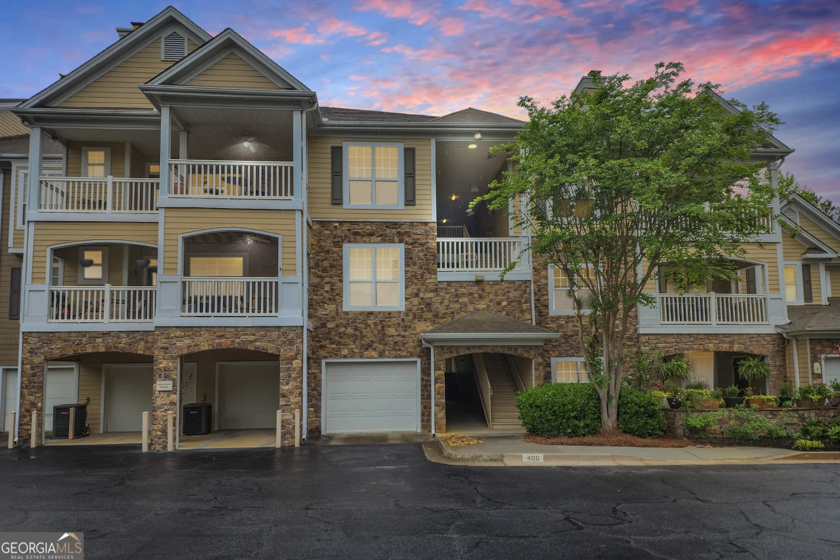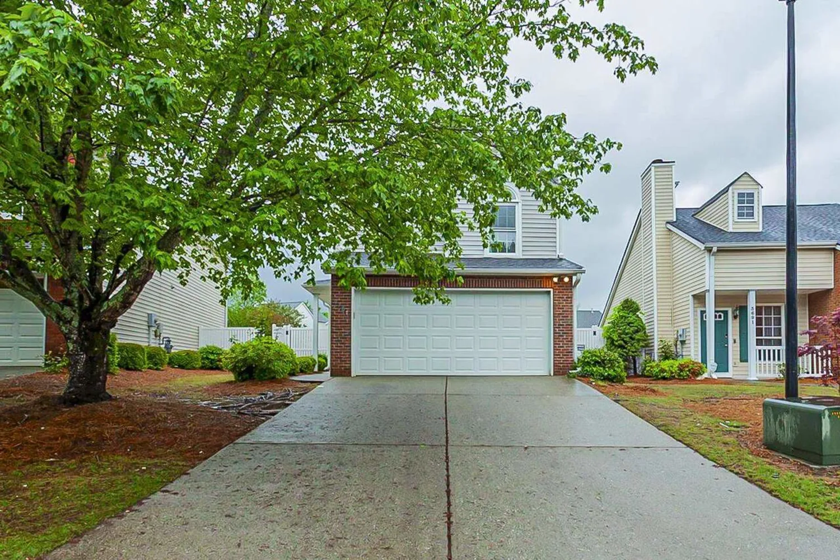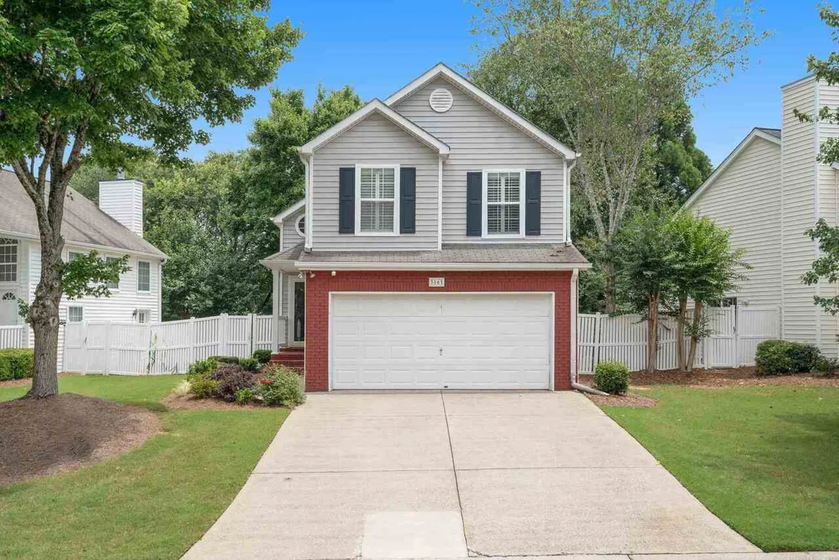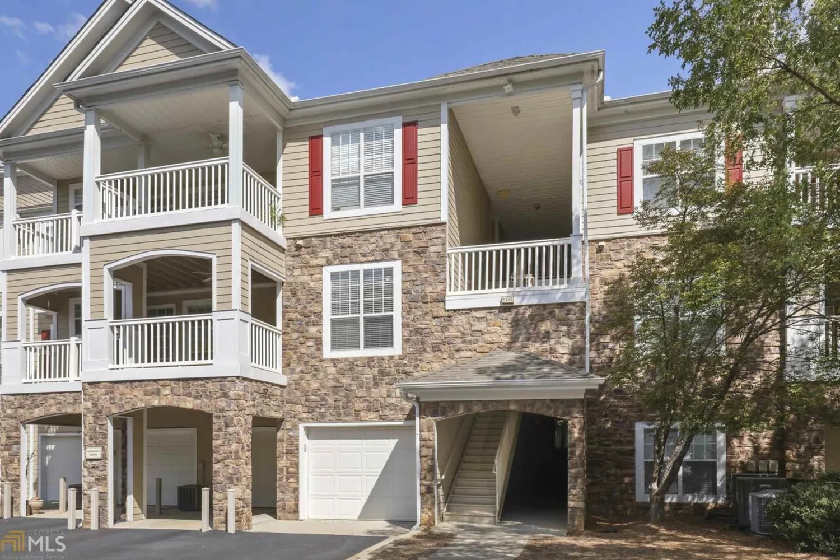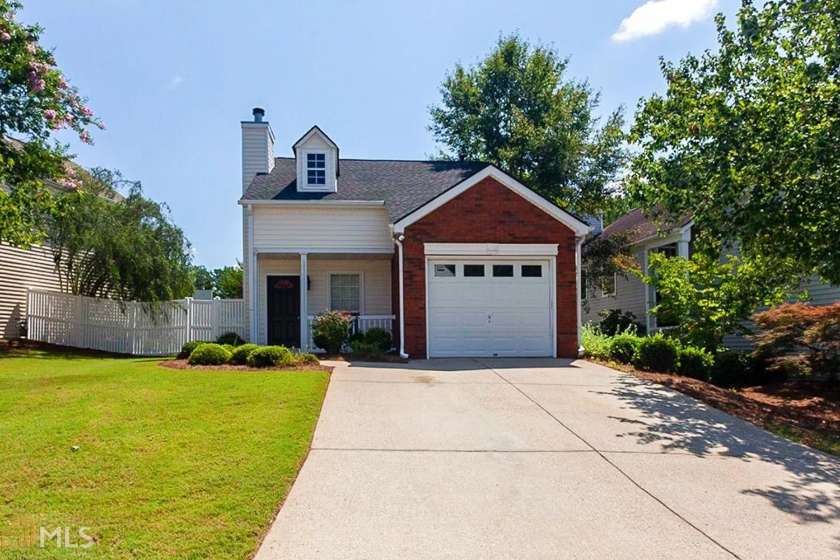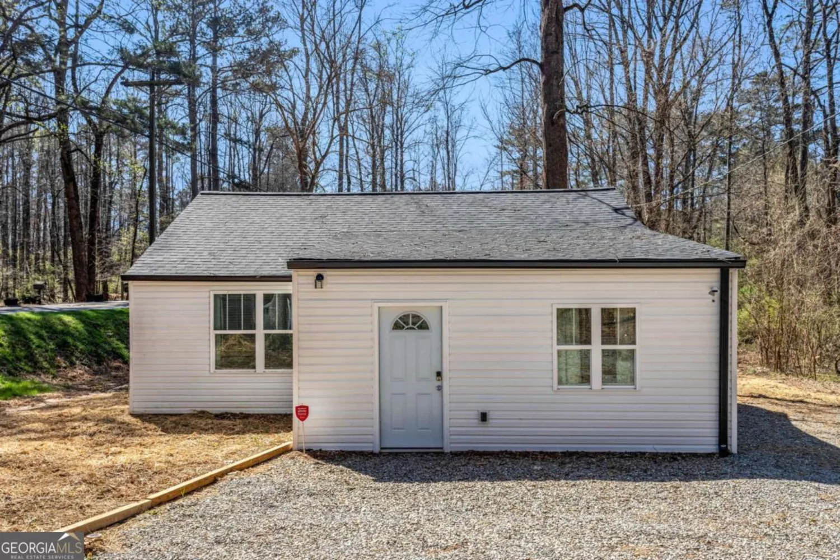3040 serenade courtMilton, GA 30004
3040 serenade courtMilton, GA 30004
Description
A Cape Cottage inspired gem within the popular Avensong community. A sleek sought after floor plan with a beautiful soaring fireplace focal point. You can also have a quiet master bedroom on the main level and a bathroom that offers a rain shower and custom stone design. Kids or guests have the choice of two large bedrooms with walk in closets. BUT what you get that others won't is an amazing private, fenced in backyard with built in table at such a great price! Beautifully maintained swim/tennis/playground community in excellent location. Minutes to Avalon, Windward, downtown Alpharetta area shops, restaurants, entertainment & GA 400!
Property Details for 3040 Serenade Court
- Subdivision ComplexAvensong
- Architectural StyleBungalow/Cottage, Craftsman
- Num Of Parking Spaces2
- Parking FeaturesGarage
- Property AttachedNo
LISTING UPDATED:
- StatusClosed
- MLS #8764423
- Days on Site21
- Taxes$2,649.52 / year
- MLS TypeResidential
- Year Built1997
- Lot Size0.46 Acres
- CountryFulton
LISTING UPDATED:
- StatusClosed
- MLS #8764423
- Days on Site21
- Taxes$2,649.52 / year
- MLS TypeResidential
- Year Built1997
- Lot Size0.46 Acres
- CountryFulton
Building Information for 3040 Serenade Court
- StoriesTwo
- Year Built1997
- Lot Size0.4600 Acres
Payment Calculator
Term
Interest
Home Price
Down Payment
The Payment Calculator is for illustrative purposes only. Read More
Property Information for 3040 Serenade Court
Summary
Location and General Information
- Community Features: Clubhouse, Sidewalks, Swim Team, Tennis Court(s)
- Directions: From Avalon: E on Avalon Blvd,L 2nd St,R on Avalon Blvd,L at fork,L Avalon Way,R on Westside/Deerfield Pkwy,R Avensong Xing, Turn Left onto Avensong Ives Way, Turn Right onto Serenade Ct., house is on your left
- Coordinates: 34.109586,-84.26727
School Information
- Elementary School: Cogburn Woods
- Middle School: Hopewell
- High School: Cambridge
Taxes and HOA Information
- Parcel Number: 22 542009714994
- Tax Year: 2018
- Association Fee Includes: Swimming, Tennis
- Tax Lot: 429
Virtual Tour
Parking
- Open Parking: No
Interior and Exterior Features
Interior Features
- Cooling: Electric, Ceiling Fan(s), Central Air, Zoned, Dual
- Heating: Electric, Natural Gas, Central, Forced Air, Zoned, Dual
- Appliances: Dishwasher, Disposal, Microwave, Oven/Range (Combo), Stainless Steel Appliance(s)
- Basement: None
- Fireplace Features: Family Room
- Flooring: Carpet, Hardwood
- Interior Features: High Ceilings, Entrance Foyer, Separate Shower, Tile Bath, Walk-In Closet(s)
- Levels/Stories: Two
- Foundation: Slab
- Main Bedrooms: 1
- Bathrooms Total Integer: 2
- Main Full Baths: 1
- Bathrooms Total Decimal: 2
Exterior Features
- Construction Materials: Concrete
- Roof Type: Composition
- Laundry Features: Common Area
- Pool Private: No
Property
Utilities
- Sewer: Public Sewer
- Utilities: Underground Utilities, Cable Available, Sewer Connected
- Water Source: Public
Property and Assessments
- Home Warranty: Yes
- Property Condition: Resale
Green Features
Lot Information
- Above Grade Finished Area: 1550
- Lot Features: Level, Private
Multi Family
- Number of Units To Be Built: Square Feet
Rental
Rent Information
- Land Lease: Yes
Public Records for 3040 Serenade Court
Tax Record
- 2018$2,649.52 ($220.79 / month)
Home Facts
- Beds3
- Baths2
- Total Finished SqFt1,550 SqFt
- Above Grade Finished1,550 SqFt
- StoriesTwo
- Lot Size0.4600 Acres
- StyleSingle Family Residence
- Year Built1997
- APN22 542009714994
- CountyFulton
- Fireplaces1


