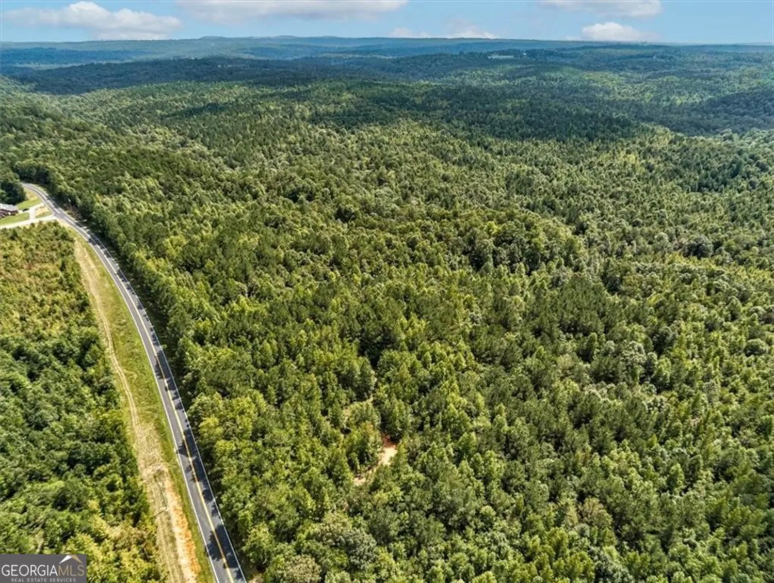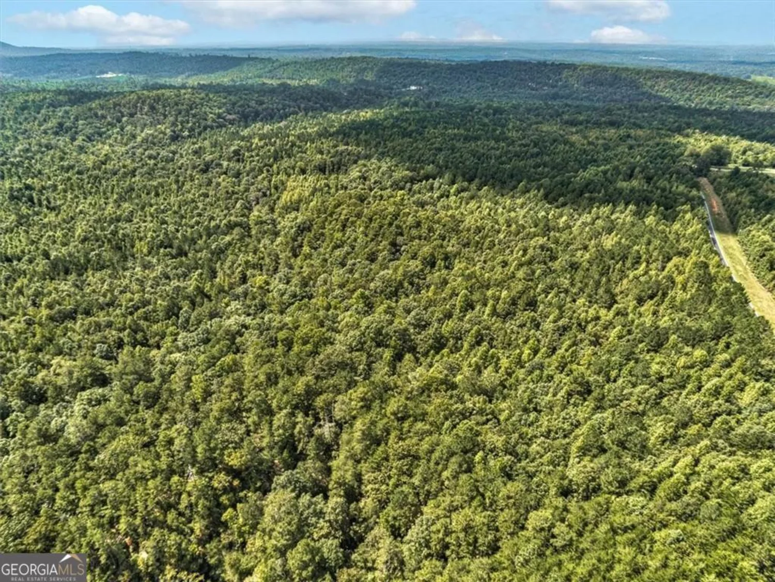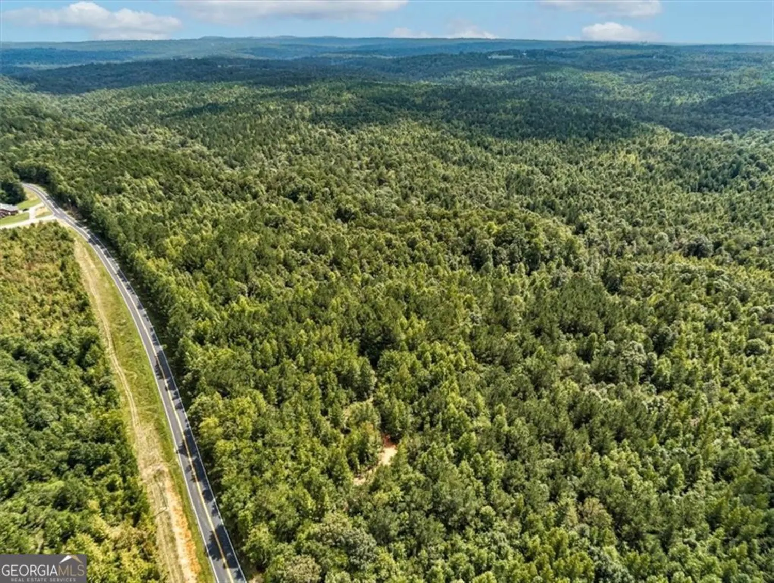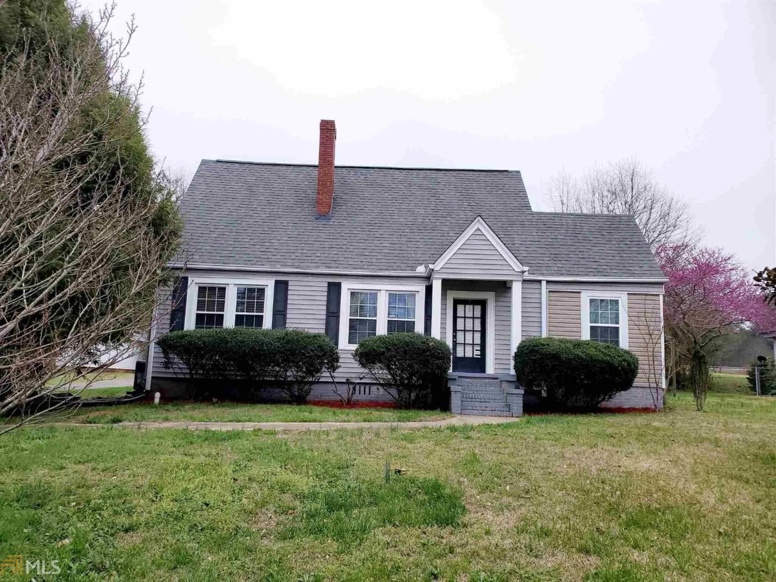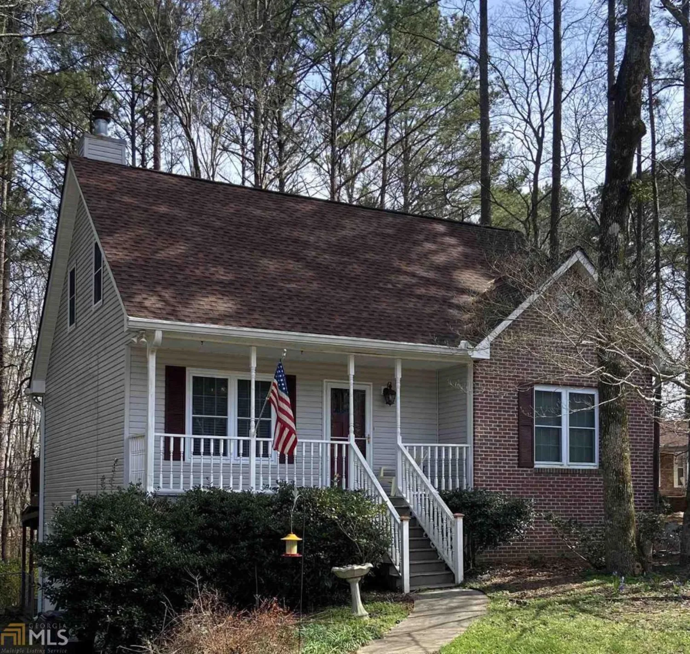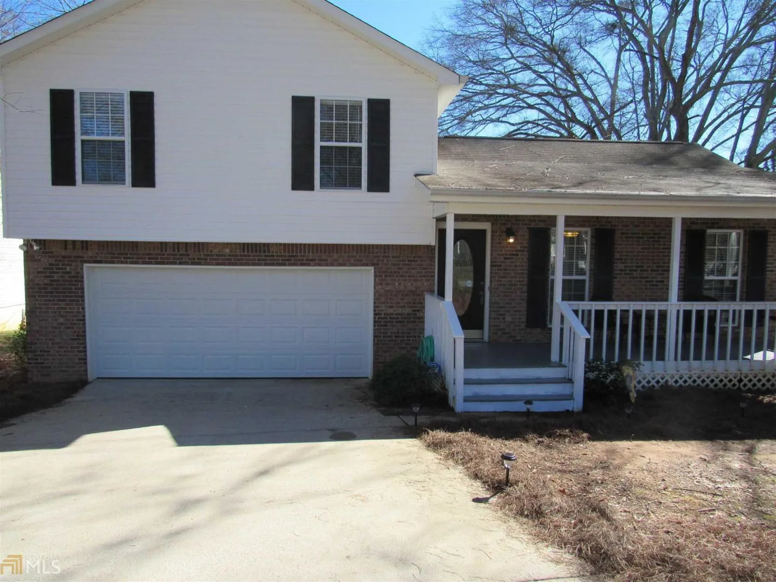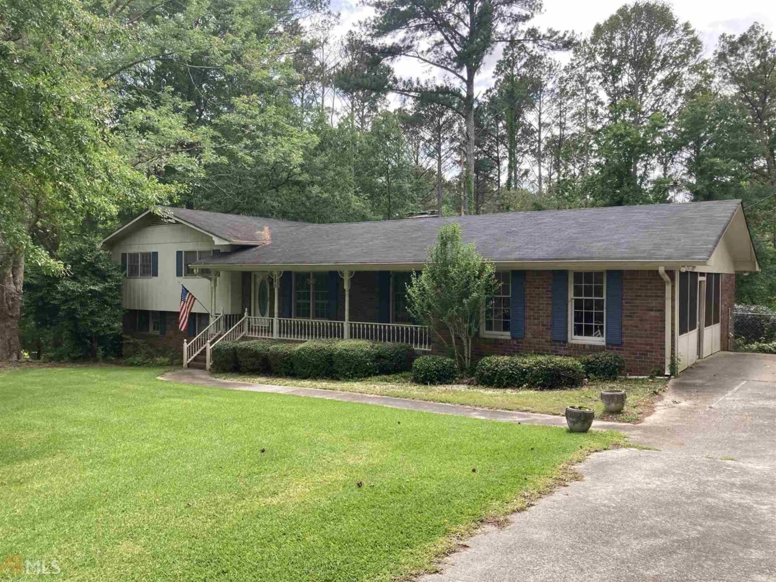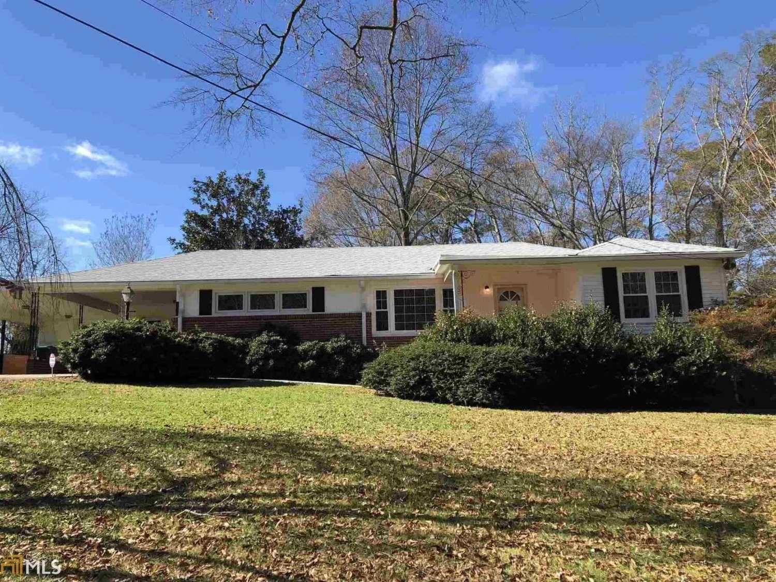25 shadowood lane 46Bremen, GA 30110
$159,900Price
3Beds
2Baths
1,683 Sq.Ft.$95 / Sq.Ft.
1,683Sq.Ft.
$95per Sq.Ft.
$159,900Price
3Beds
2Baths
1,683$95.01 / Sq.Ft.
25 shadowood lane 46Bremen, GA 30110
Description
Perfect home for family or empty nester! 3bdr/2bath RANCH in CITY LIMITS of BREMEN. Beautiful, wooded, 1 ACRE corner lot in Treetop. Flat front yard with a privacy fence in back. Brand new stainless steel appliances! Come see your new home today!
Property Details for 25 Shadowood Lane 46
- Subdivision ComplexTreetop
- Architectural StyleRanch
- Num Of Parking Spaces2
- Parking FeaturesGarage, Kitchen Level
- Property AttachedNo
LISTING UPDATED:
- StatusClosed
- MLS #8765098
- Days on Site53
- Taxes$2,300 / year
- MLS TypeResidential
- Year Built1999
- Lot Size1.00 Acres
- CountryHaralson
LISTING UPDATED:
- StatusClosed
- MLS #8765098
- Days on Site53
- Taxes$2,300 / year
- MLS TypeResidential
- Year Built1999
- Lot Size1.00 Acres
- CountryHaralson
Building Information for 25 Shadowood Lane 46
- StoriesOne
- Year Built1999
- Lot Size1.0000 Acres
Payment Calculator
$1,043 per month30 year fixed, 7.00% Interest
Principal and Interest$851.05
Property Taxes$191.67
HOA Dues$0
Term
Interest
Home Price
Down Payment
The Payment Calculator is for illustrative purposes only. Read More
Property Information for 25 Shadowood Lane 46
Summary
Location and General Information
- Community Features: None
- Directions: Coming from Atlanta: take I-20 West to the Bremen/Carrollton exit.Turn right onto Hwy 27, take another right onto Business 27. Stay on Business 27 until Hwy 78, turn right. Turn right at light onto South Georgia Avenue. Treetop will be on your right.
- Coordinates: 33.701089,-85.116195
School Information
- Elementary School: H A Jones
- Middle School: Bremen Middle
- High School: Bremen
Taxes and HOA Information
- Parcel Number: 0106A0062
- Tax Year: 2019
- Association Fee Includes: None
Virtual Tour
Parking
- Open Parking: No
Interior and Exterior Features
Interior Features
- Cooling: Electric, Ceiling Fan(s), Central Air
- Heating: Natural Gas, Central
- Appliances: Gas Water Heater, Dishwasher, Microwave, Oven/Range (Combo)
- Basement: Crawl Space
- Flooring: Hardwood, Tile
- Interior Features: Soaking Tub, Separate Shower, Tile Bath, Master On Main Level
- Levels/Stories: One
- Kitchen Features: Breakfast Area
- Main Bedrooms: 3
- Bathrooms Total Integer: 2
- Main Full Baths: 2
- Bathrooms Total Decimal: 2
Exterior Features
- Construction Materials: Aluminum Siding, Vinyl Siding
- Laundry Features: In Garage, In Kitchen
- Pool Private: No
Property
Utilities
- Sewer: Septic Tank
- Water Source: Public
Property and Assessments
- Home Warranty: Yes
- Property Condition: Resale
Green Features
Lot Information
- Above Grade Finished Area: 1683
- Lot Features: Corner Lot, Private
Multi Family
- # Of Units In Community: 46
- Number of Units To Be Built: Square Feet
Rental
Rent Information
- Land Lease: Yes
Public Records for 25 Shadowood Lane 46
Tax Record
- 2019$2,300.00 ($191.67 / month)
Home Facts
- Beds3
- Baths2
- Total Finished SqFt1,683 SqFt
- Above Grade Finished1,683 SqFt
- StoriesOne
- Lot Size1.0000 Acres
- StyleSingle Family Residence
- Year Built1999
- APN0106A0062
- CountyHaralson


