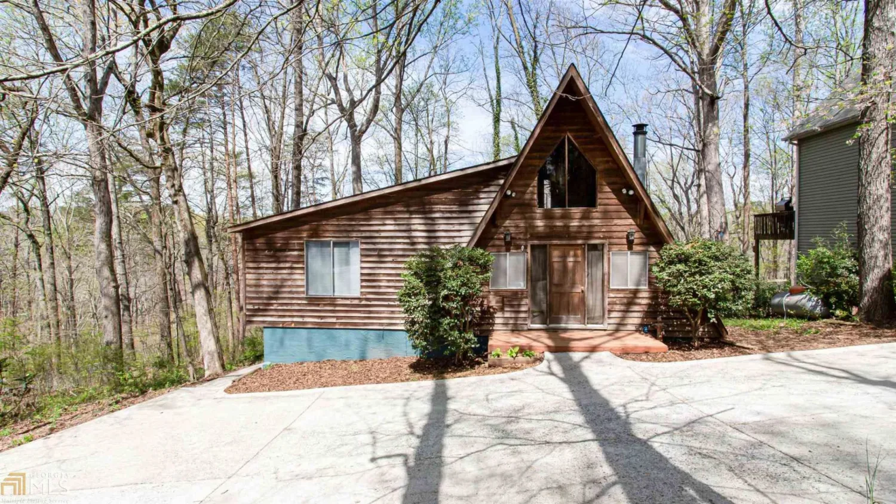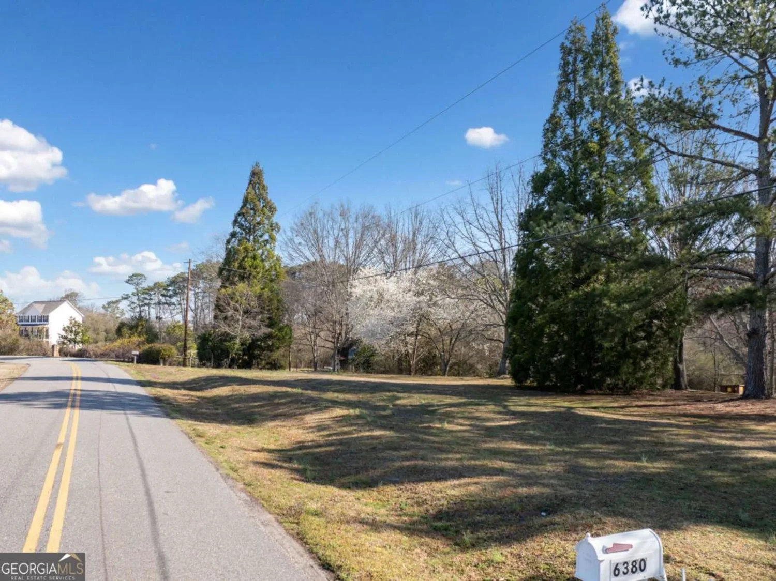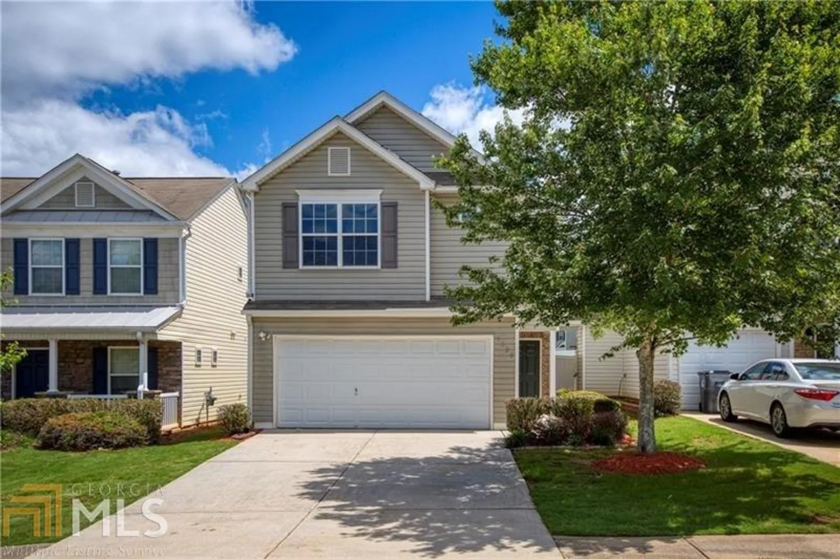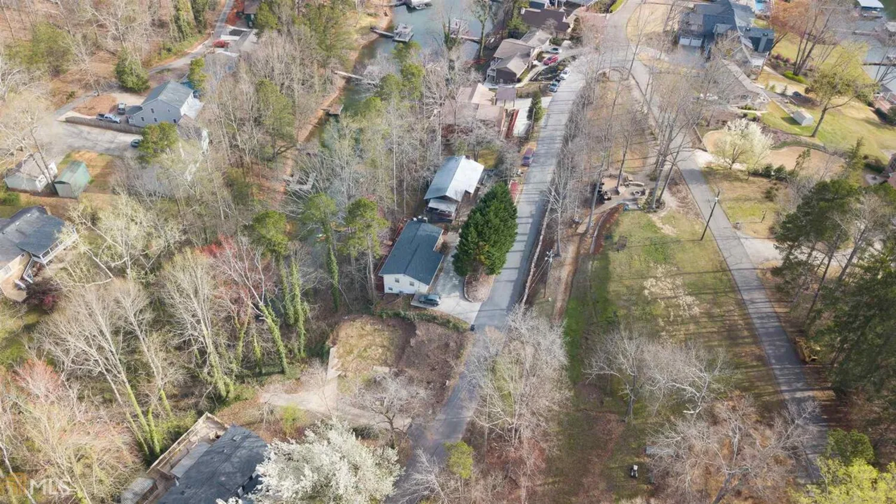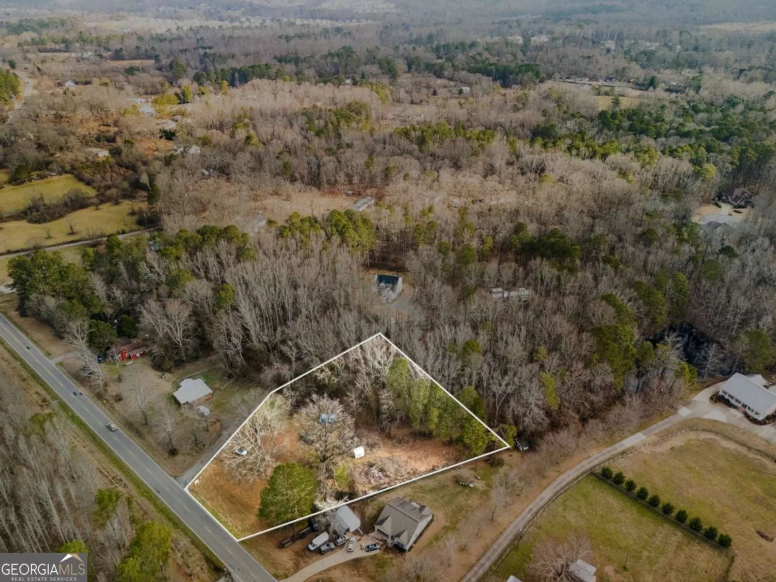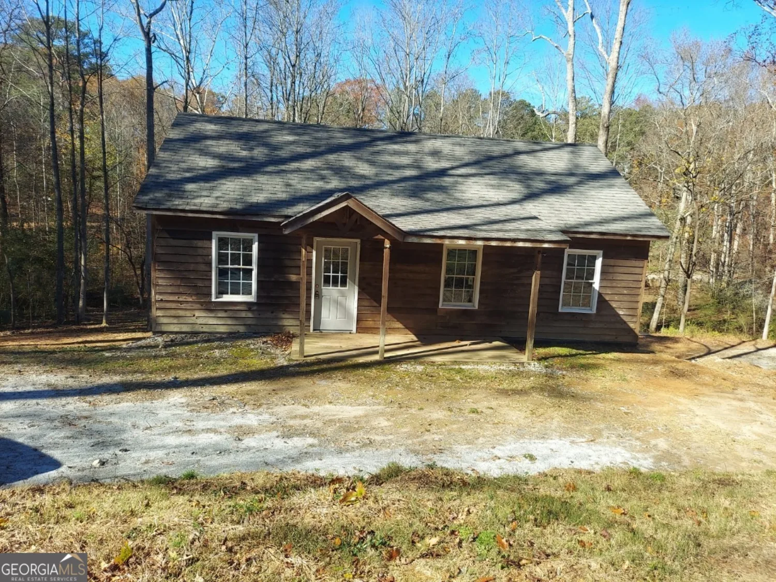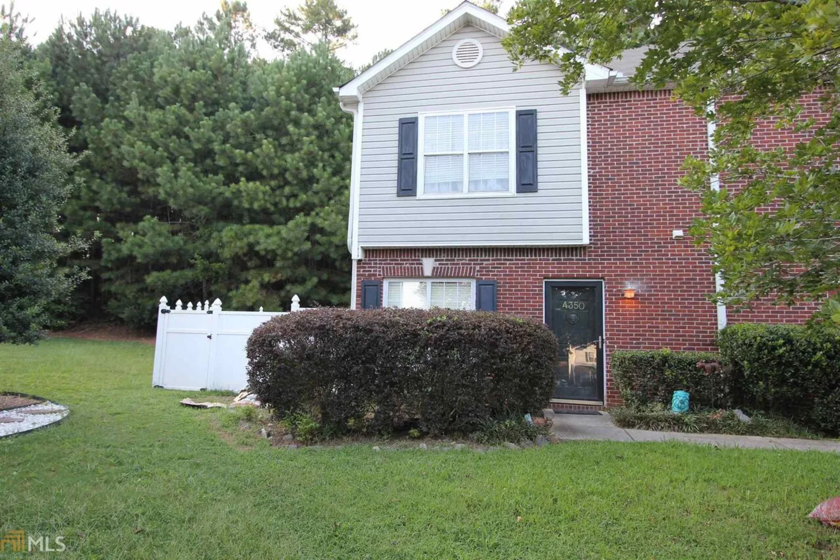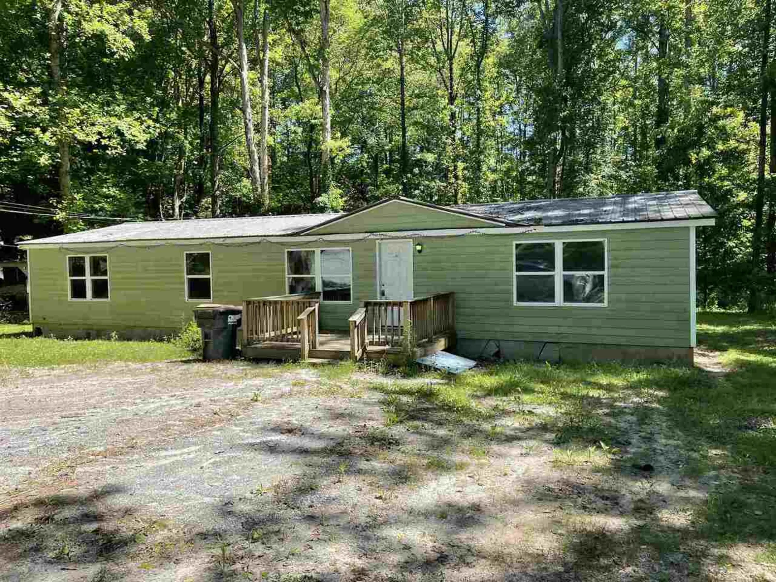5420 belvedere streetCumming, GA 30041
5420 belvedere streetCumming, GA 30041
Description
Rare find in sought after area! Great Investment Opportunity! 2 bedroom, 2 bath home. Cathedral ceilings in the living room with a wood burning fireplace. Partially finished basement with bonus room and an office area. Large unfinished storage room, and a fenced back yard. Located in Shady Shores just a short distance to downtown Cumming and Aquatic Center.
Property Details for 5420 Belvedere Street
- Subdivision ComplexShady Shores
- Architectural StyleTraditional
- Num Of Parking Spaces3
- Property AttachedNo
LISTING UPDATED:
- StatusClosed
- MLS #8765472
- Days on Site9
- Taxes$1,564.11 / year
- MLS TypeResidential
- Year Built1995
- Lot Size0.16 Acres
- CountryForsyth
LISTING UPDATED:
- StatusClosed
- MLS #8765472
- Days on Site9
- Taxes$1,564.11 / year
- MLS TypeResidential
- Year Built1995
- Lot Size0.16 Acres
- CountryForsyth
Building Information for 5420 Belvedere Street
- StoriesTwo
- Year Built1995
- Lot Size0.1600 Acres
Payment Calculator
Term
Interest
Home Price
Down Payment
The Payment Calculator is for illustrative purposes only. Read More
Property Information for 5420 Belvedere Street
Summary
Location and General Information
- Community Features: None
- Directions: 400 N to exit 16, take a right onto Pilgrim Mill Rd. and go thru the 2nd light and take the 4th right onto Pilgrim Pt. - Go thru the 3rd stop sign and take the 2nd right onto Chrysler, take the 3rd right onto Belvedere and the house is on the right.
- Coordinates: 34.218933,-84.093832
School Information
- Elementary School: Chattahoochee
- Middle School: Little Mill
- High School: Forsyth Central
Taxes and HOA Information
- Parcel Number: 221 252
- Tax Year: 2019
- Association Fee Includes: None
Virtual Tour
Parking
- Open Parking: No
Interior and Exterior Features
Interior Features
- Cooling: Electric, Ceiling Fan(s), Central Air
- Heating: Electric, Central
- Appliances: Electric Water Heater, Dishwasher
- Basement: Daylight
- Flooring: Carpet
- Interior Features: Vaulted Ceiling(s), Walk-In Closet(s)
- Levels/Stories: Two
- Main Bedrooms: 2
- Bathrooms Total Integer: 2
- Main Full Baths: 2
- Bathrooms Total Decimal: 2
Exterior Features
- Construction Materials: Aluminum Siding, Vinyl Siding
- Pool Private: No
Property
Utilities
- Sewer: Septic Tank
- Water Source: Public
Property and Assessments
- Home Warranty: Yes
- Property Condition: Resale
Green Features
Lot Information
- Lot Features: Sloped
Multi Family
- Number of Units To Be Built: Square Feet
Rental
Rent Information
- Land Lease: Yes
Public Records for 5420 Belvedere Street
Tax Record
- 2019$1,564.11 ($130.34 / month)
Home Facts
- Beds2
- Baths2
- StoriesTwo
- Lot Size0.1600 Acres
- StyleSingle Family Residence
- Year Built1995
- APN221 252
- CountyForsyth
- Fireplaces1


