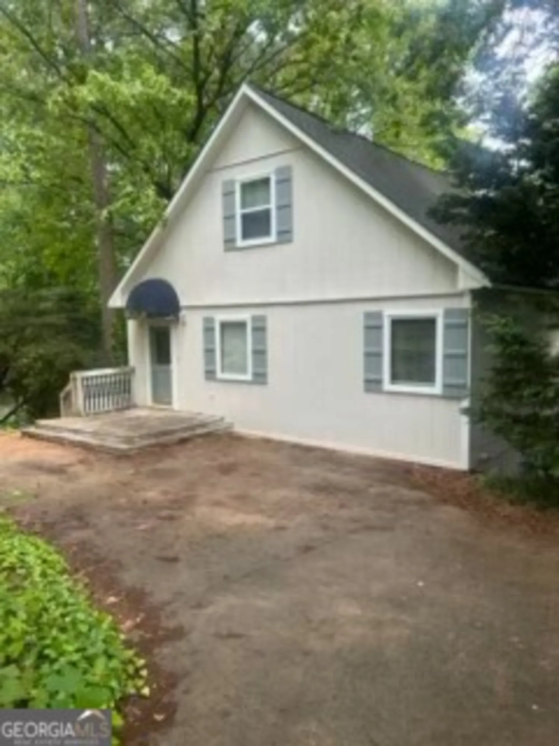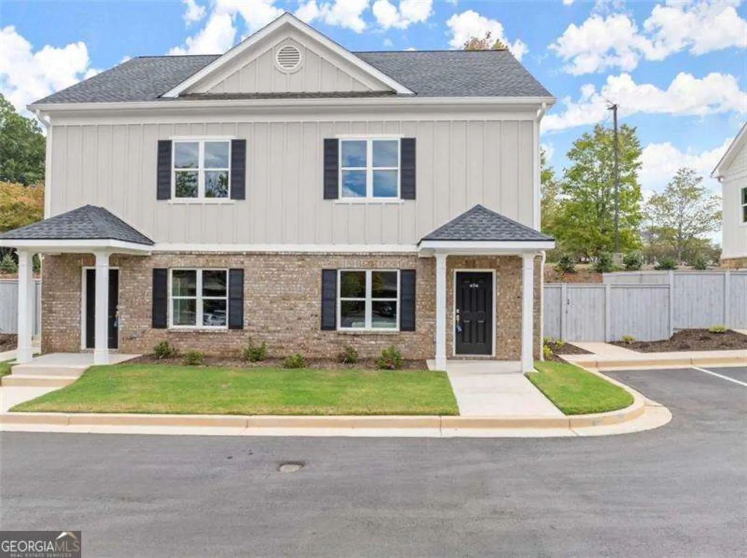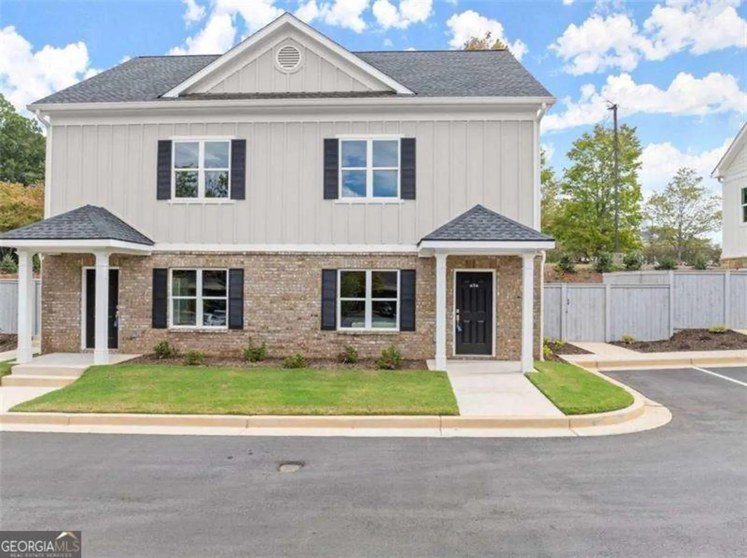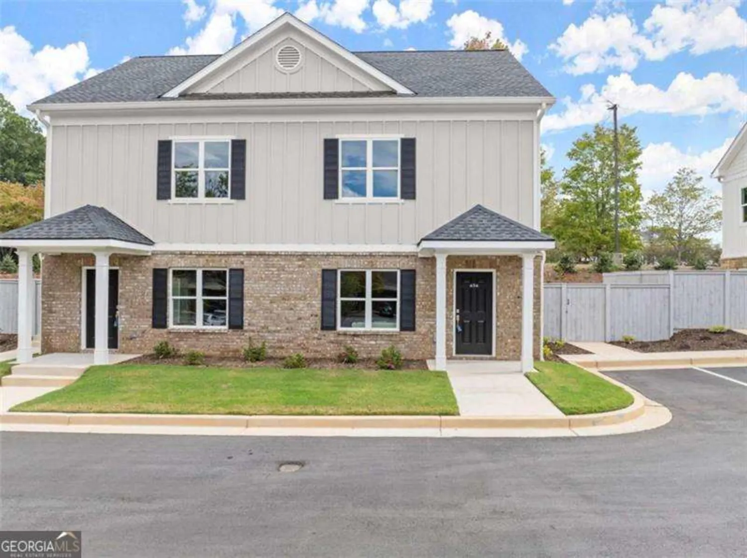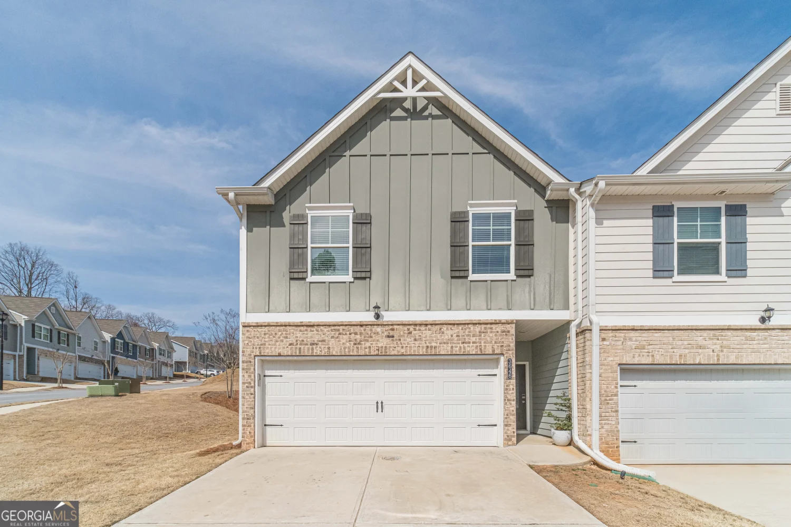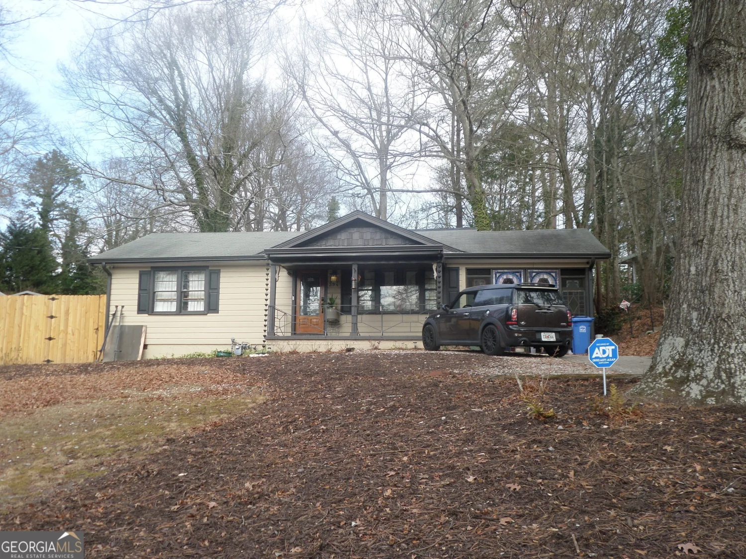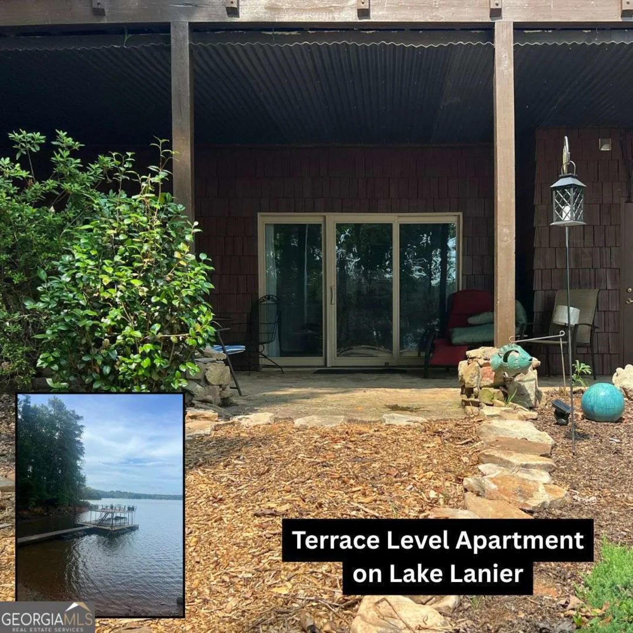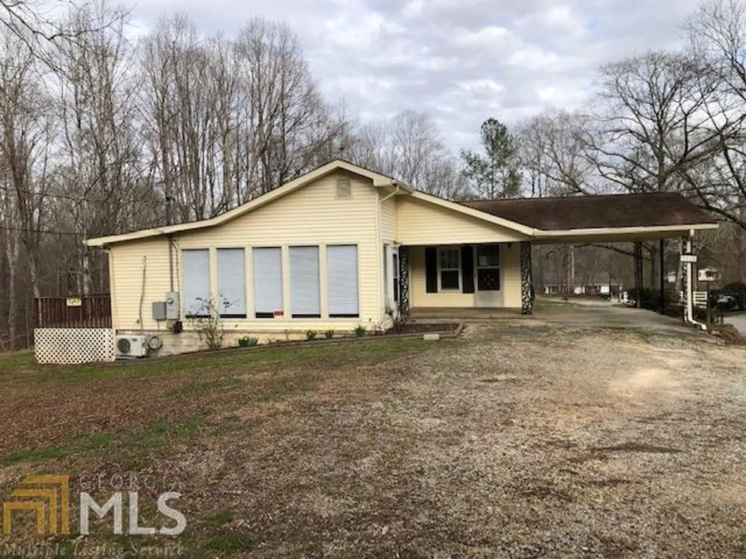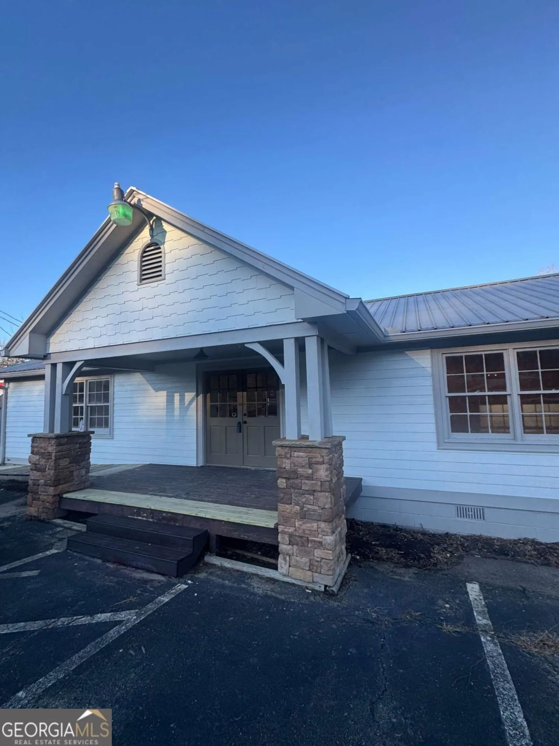4347 highland gate parkwayGainesville, GA 30506
4347 highland gate parkwayGainesville, GA 30506
Description
New Home at Highland Gates. The Harper Design. A covered porch leads the way to a foyer with adjoining formal dining room & then it gives way to a stunning great room. The master suite, on the ground floor, has convenient access to other amenities such as the bathroom, the kitchen, and the patio. There are also three more bedrooms upstairs with two full baths. A functional kitchen features plenty of cabinets/counter space and is open to great room. Stock Photos. Home is currently used as builder home model , does not come furnished.
Property Details for 4347 Highland Gate Parkway
- Subdivision ComplexHighland Gates
- Architectural StyleOther
- Num Of Parking Spaces2
- Parking FeaturesGarage Door Opener, Garage
- Property AttachedNo
LISTING UPDATED:
- StatusClosed
- MLS #8765767
- Days on Site13
- MLS TypeResidential Lease
- Year Built2019
- CountryHall
LISTING UPDATED:
- StatusClosed
- MLS #8765767
- Days on Site13
- MLS TypeResidential Lease
- Year Built2019
- CountryHall
Building Information for 4347 Highland Gate Parkway
- StoriesOne
- Year Built2019
- Lot Size0.0000 Acres
Payment Calculator
Term
Interest
Home Price
Down Payment
The Payment Calculator is for illustrative purposes only. Read More
Property Information for 4347 Highland Gate Parkway
Summary
Location and General Information
- Community Features: None
- Directions: From Atlanta: I-85N to I-985N to US 129N then right onto Nopone Rd. Subdivision on the left, 1st right, home on right. US129 between Gainesville & Clermont to Nopone Rd to the subdivision on the left, 1st right, home on the right
- Coordinates: 34.407389,-83.789272
School Information
- Elementary School: Wauka Mountain
- Middle School: North Hall
- High School: North Hall
Taxes and HOA Information
- Parcel Number: 12047 000100
Virtual Tour
Parking
- Open Parking: No
Interior and Exterior Features
Interior Features
- Cooling: Electric, Ceiling Fan(s), Central Air
- Heating: Electric, Central
- Appliances: Dishwasher, Microwave
- Basement: None
- Fireplace Features: Living Room
- Flooring: Carpet, Hardwood, Tile
- Interior Features: Walk-In Closet(s), Master On Main Level
- Levels/Stories: One
- Window Features: Double Pane Windows
- Kitchen Features: Breakfast Area, Kitchen Island
- Foundation: Slab
- Main Bedrooms: 1
- Total Half Baths: 1
- Bathrooms Total Integer: 4
- Main Full Baths: 1
- Bathrooms Total Decimal: 3
Exterior Features
- Accessibility Features: Accessible Doors, Accessible Full Bath, Accessible Kitchen, Accessible Electrical and Environmental Controls, Accessible Entrance, Accessible Hallway(s)
- Construction Materials: Other
- Roof Type: Composition
- Security Features: Smoke Detector(s)
- Pool Private: No
- Other Structures: Greenhouse
Property
Utilities
- Sewer: Septic Tank
- Utilities: Underground Utilities, Cable Available
Property and Assessments
- Home Warranty: No
Green Features
Lot Information
- Lot Features: None
Multi Family
- Number of Units To Be Built: Square Feet
Rental
Rent Information
- Land Lease: No
Public Records for 4347 Highland Gate Parkway
Home Facts
- Beds4
- Baths3
- StoriesOne
- Lot Size0.0000 Acres
- StyleSingle Family Residence
- Year Built2019
- APN12047 000100
- CountyHall
- Fireplaces1


