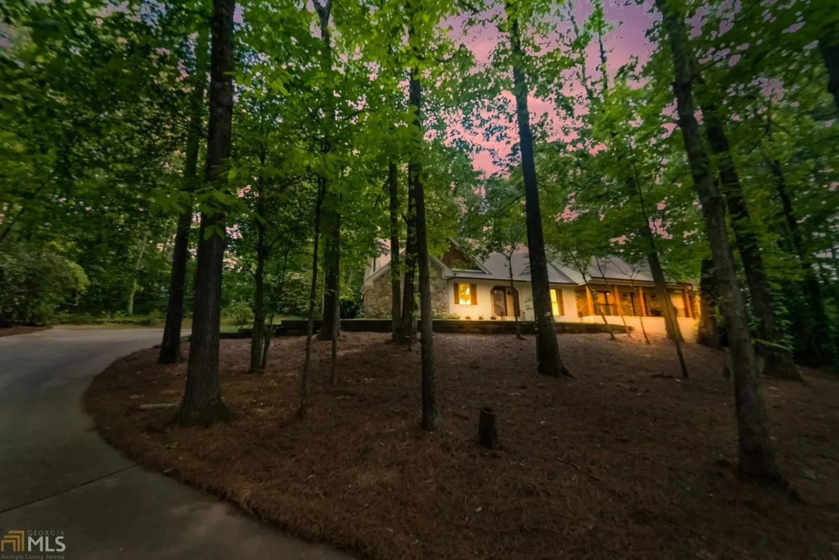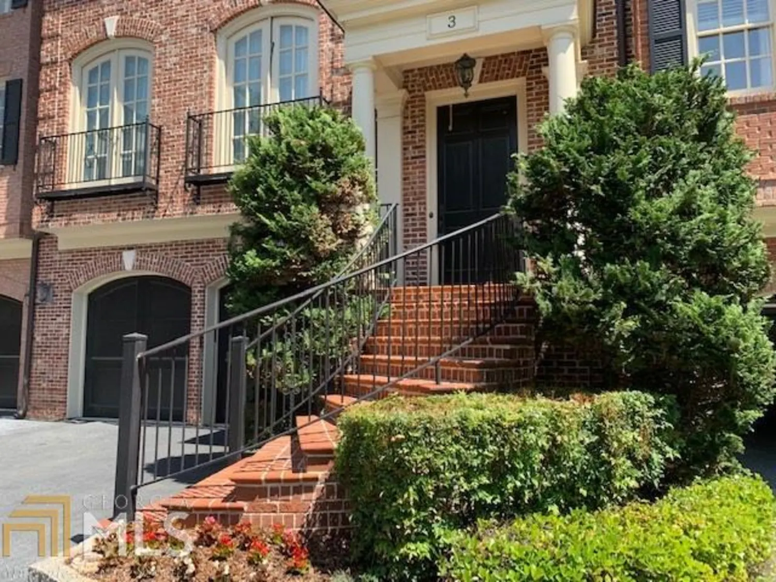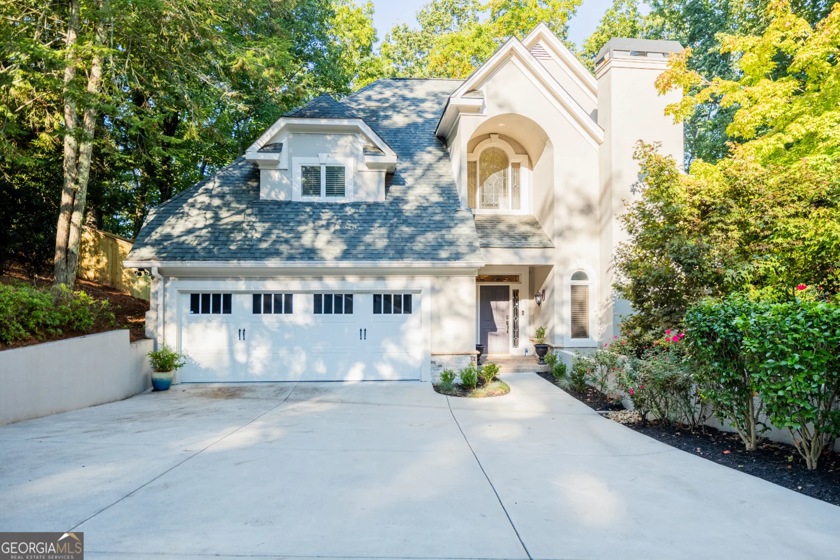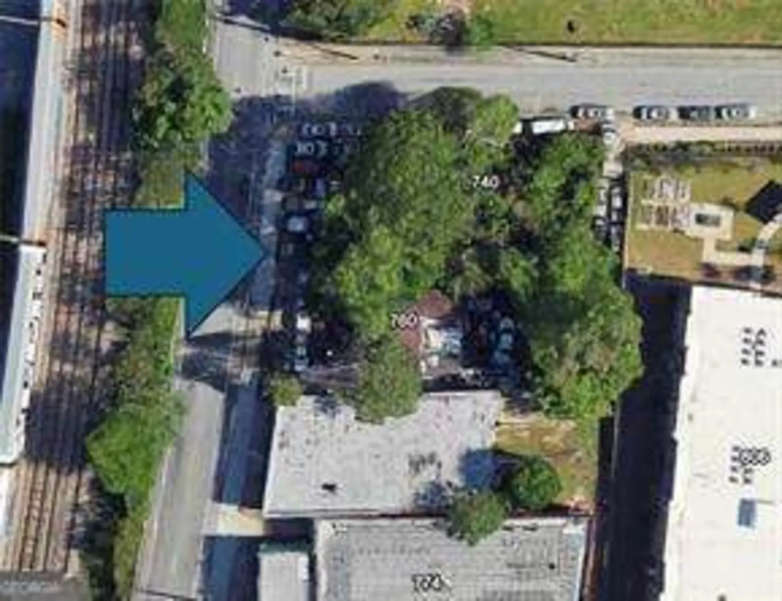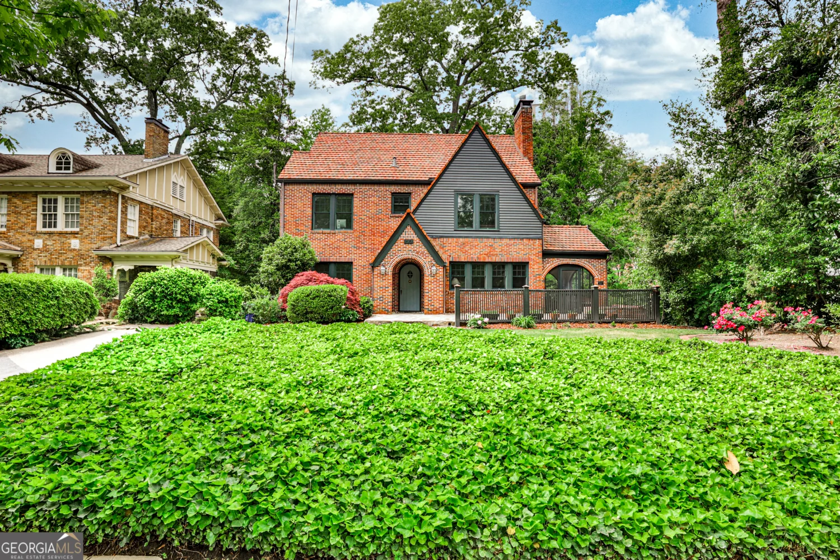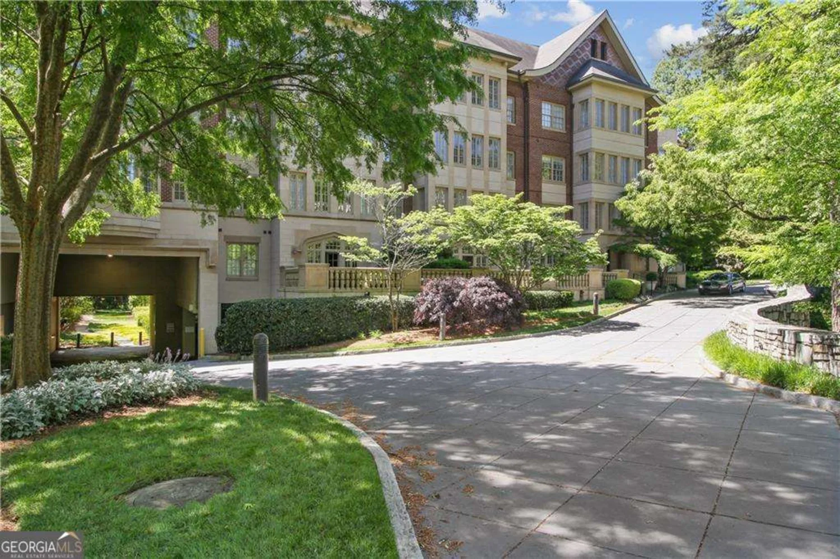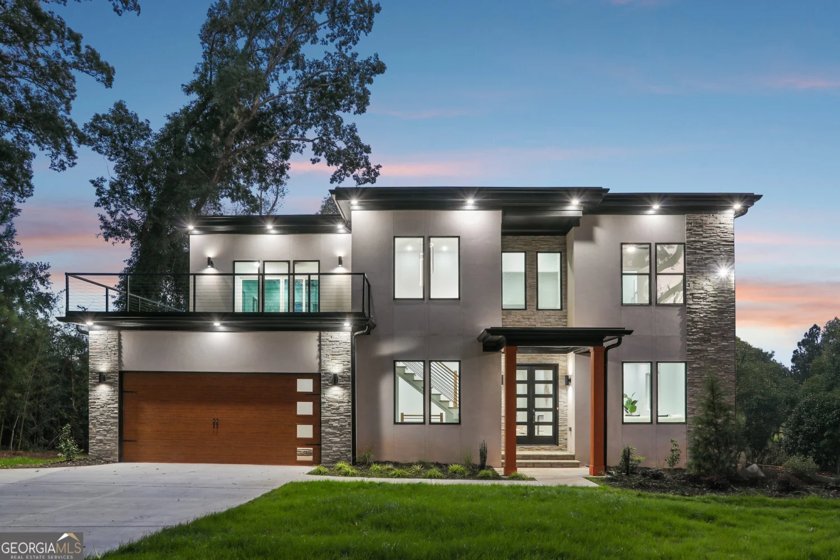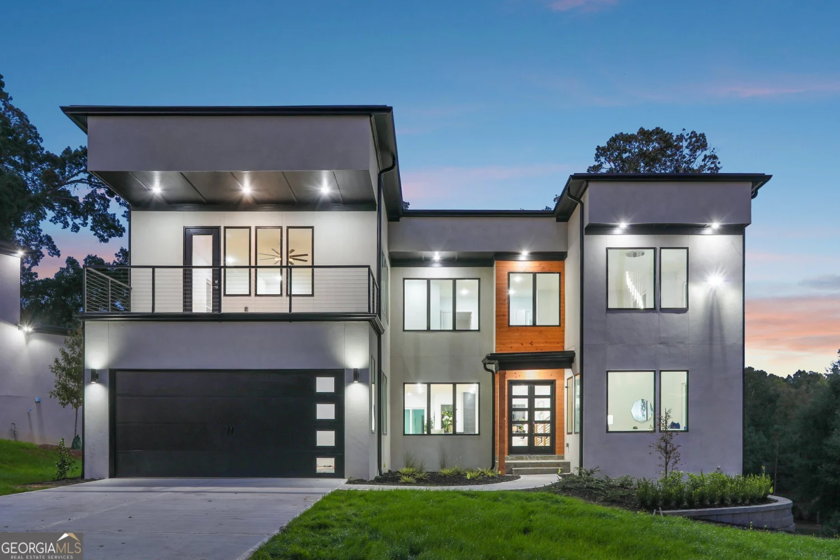1436 harvard road neAtlanta, GA 30306
1436 harvard road neAtlanta, GA 30306
Description
Classic 1920's Traditional with a renovation by noted local architect. Large front foyer with staircase that opens to formal living rm and dining rm. Large entertainer kitchen opens to family room in the rear, as well as butler's pantry & secondary dining area. Separate study and screened in sun room. Upstairs features four bdrms & full three bthrms, all exceptionally large for a historic home, including an expansive Master suite with walk-in closet & private bath. Also upstairs hall laundry room, and scenic second floor terrace off front secondary bedroom. New hardwood floors throughout. Gated driveway opens to large level backyard with patio & 2 car carport with generous storage in rear. Unfinished basement with ample head room afford plenty of storage. Outstanding location within easy walking distance to Emory Village and Emory University.
Property Details for 1436 Harvard Road NE
- Subdivision ComplexDruid Hills
- Architectural StyleBrick 4 Side, Traditional
- ExteriorBalcony, Garden
- Num Of Parking Spaces2
- Parking FeaturesGarage Door Opener, Carport, Detached, Kitchen Level, Side/Rear Entrance
- Property AttachedNo
LISTING UPDATED:
- StatusClosed
- MLS #8766092
- Days on Site63
- Taxes$12,863.28 / year
- MLS TypeResidential
- Year Built1929
- Lot Size0.40 Acres
- CountryDeKalb
LISTING UPDATED:
- StatusClosed
- MLS #8766092
- Days on Site63
- Taxes$12,863.28 / year
- MLS TypeResidential
- Year Built1929
- Lot Size0.40 Acres
- CountryDeKalb
Building Information for 1436 Harvard Road NE
- StoriesTwo
- Year Built1929
- Lot Size0.4000 Acres
Payment Calculator
Term
Interest
Home Price
Down Payment
The Payment Calculator is for illustrative purposes only. Read More
Property Information for 1436 Harvard Road NE
Summary
Location and General Information
- Community Features: Sidewalks
- Directions: from Briarcliff & N Decatur Roads, north on Briarcliff, first right is Harvard Road, house is down 2 blocks on left; 2 blocks from Emory/CDC and Emory Village
- Coordinates: 33.793732,-84.331492
School Information
- Elementary School: Fernbank
- Middle School: Druid Hills
- High School: Druid Hills
Taxes and HOA Information
- Parcel Number: 18 054 12 037
- Tax Year: 2019
- Association Fee Includes: None
- Tax Lot: 18
Virtual Tour
Parking
- Open Parking: No
Interior and Exterior Features
Interior Features
- Cooling: Electric, Ceiling Fan(s), Central Air, Zoned, Dual
- Heating: Natural Gas, Central, Forced Air, Heat Pump, Zoned, Dual
- Appliances: Gas Water Heater, Convection Oven, Cooktop, Dishwasher, Disposal, Ice Maker, Microwave, Oven, Refrigerator, Stainless Steel Appliance(s)
- Basement: Concrete, Interior Entry
- Fireplace Features: Family Room, Living Room, Other, Gas Log
- Flooring: Hardwood
- Interior Features: Bookcases, High Ceilings, Double Vanity, Separate Shower, Tile Bath, Walk-In Closet(s)
- Levels/Stories: Two
- Other Equipment: Electric Air Filter
- Kitchen Features: Breakfast Area, Breakfast Bar, Kitchen Island, Solid Surface Counters
- Total Half Baths: 1
- Bathrooms Total Integer: 4
- Bathrooms Total Decimal: 3
Exterior Features
- Fencing: Fenced
- Patio And Porch Features: Deck, Patio
- Roof Type: Composition, Tile
- Security Features: Security System, Carbon Monoxide Detector(s), Smoke Detector(s)
- Laundry Features: In Hall, Upper Level
- Pool Private: No
Property
Utilities
- Sewer: Public Sewer
- Utilities: Cable Available
- Water Source: Public
Property and Assessments
- Home Warranty: Yes
- Property Condition: Resale
Green Features
- Green Energy Efficient: Thermostat
Lot Information
- Above Grade Finished Area: 3545
- Lot Features: Level
Multi Family
- Number of Units To Be Built: Square Feet
Rental
Rent Information
- Land Lease: Yes
Public Records for 1436 Harvard Road NE
Tax Record
- 2019$12,863.28 ($1,071.94 / month)
Home Facts
- Beds4
- Baths3
- Total Finished SqFt3,545 SqFt
- Above Grade Finished3,545 SqFt
- StoriesTwo
- Lot Size0.4000 Acres
- StyleSingle Family Residence
- Year Built1929
- APN18 054 12 037
- CountyDeKalb
- Fireplaces3


