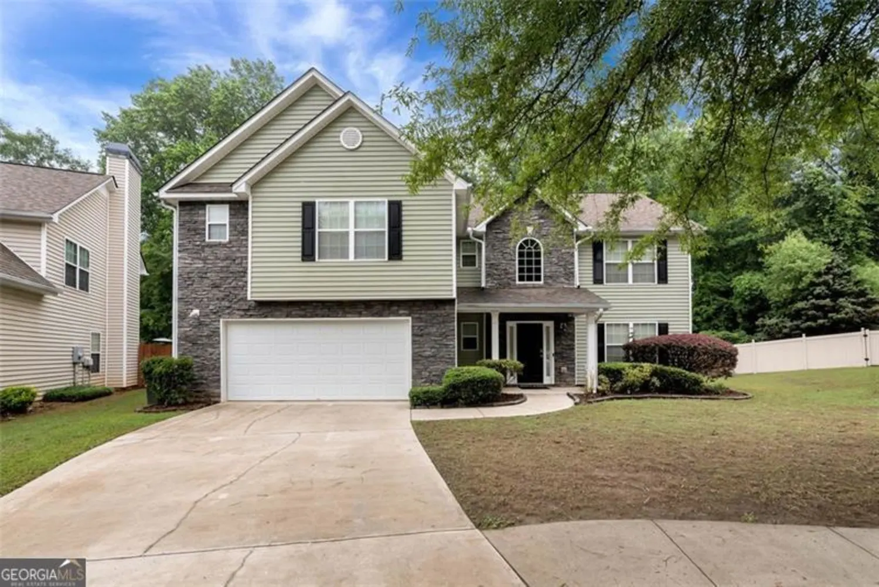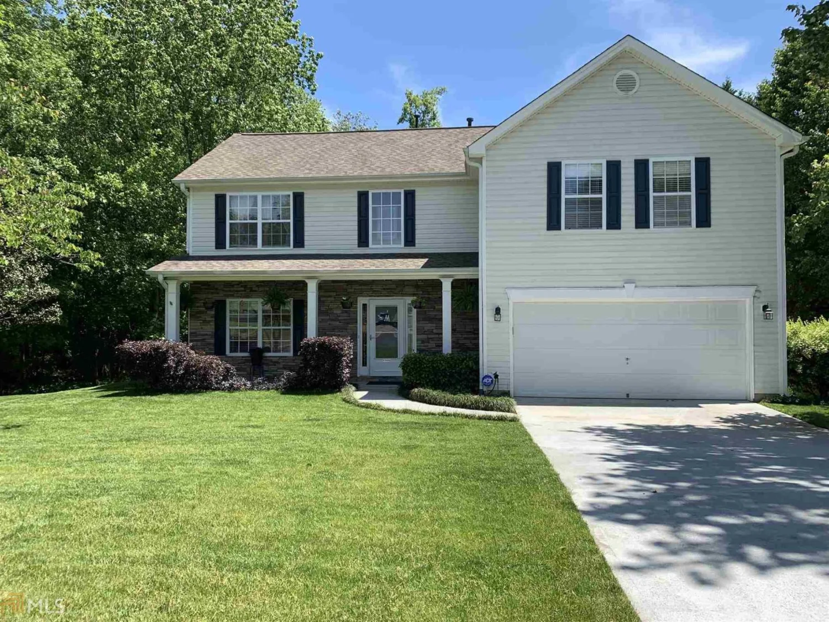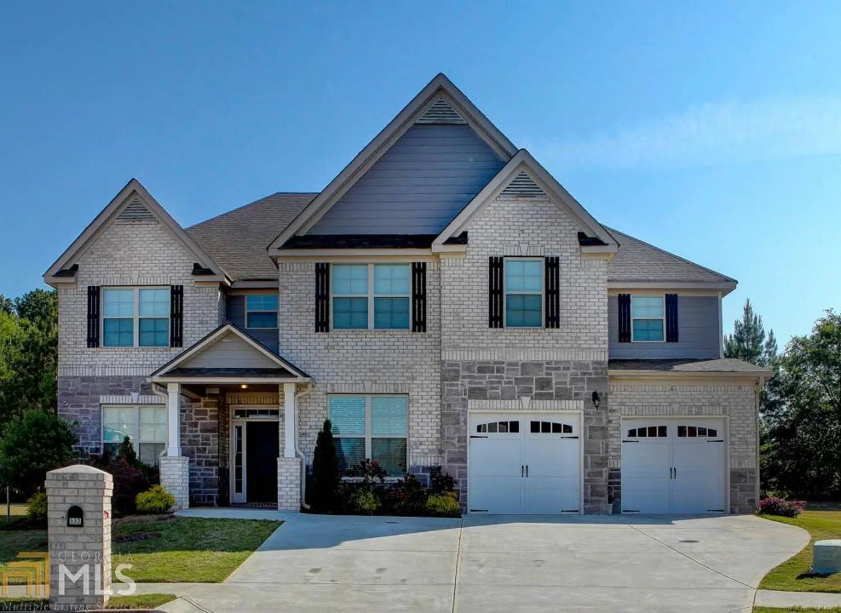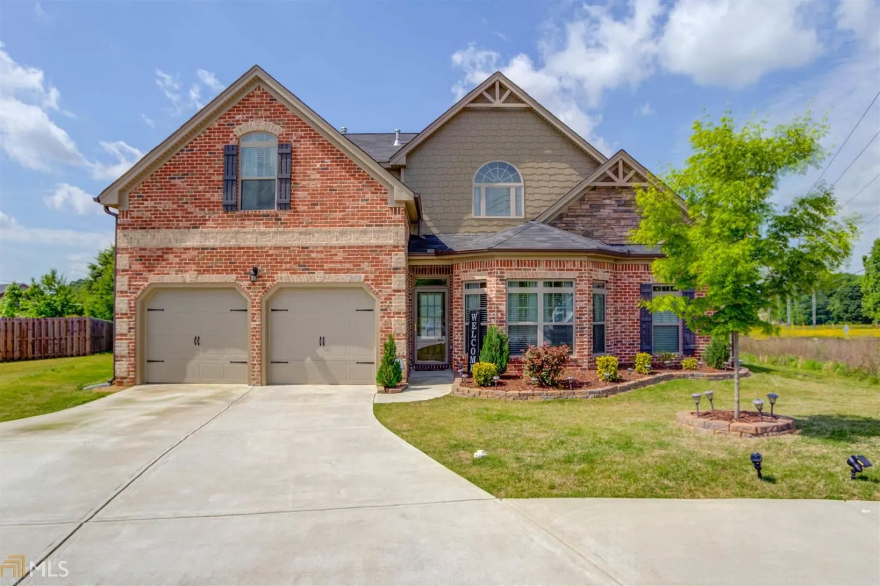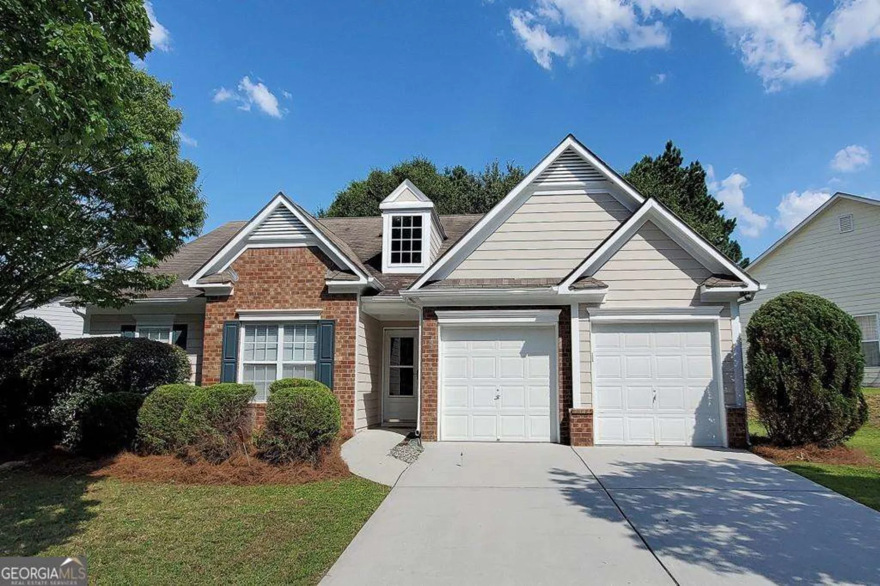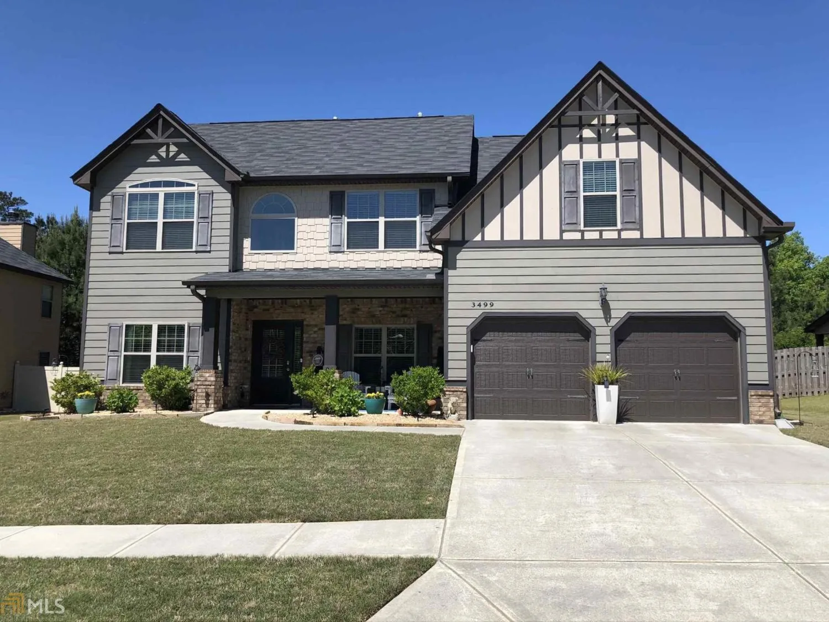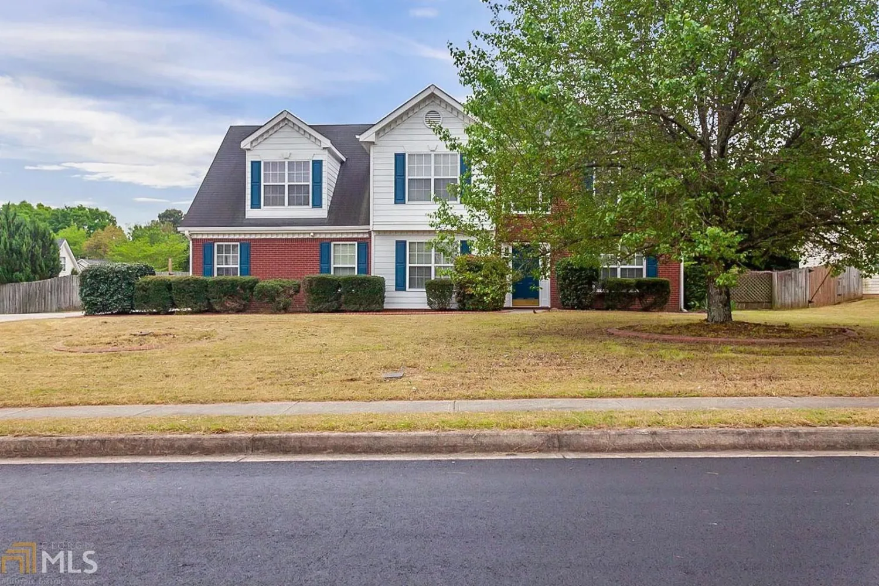361 baymist driveLoganville, GA 30052
361 baymist driveLoganville, GA 30052
Description
Turn Key Ready Home! New Paint in and out, new carpet and extremely well cared for! Absolutely Gorgeous Trim Package! Perfect for Family and Entertaining! Huge Great Room with Fireplace and wall Bayed Windows! Formal Dining Room can sit 12+! Gorgeous Custom Wood Cabinets in Kitchen with center Island opens to large eating area and Keeping Room with Cathedral Ceilings! Covered Porch and Private Privacy Fenced Backyard is great for a cook out! Office/Bedroom on main! Huge Owners Suite with wall Bayed Windows, En suite with double vanity, separate tub and gorgeous new shower! You can vacation at home, amenities include huge Olympic sized Pool, Play Ground, Lighted Tennis Courts and a Beautiful Club House, the kids will love it!!!
Property Details for 361 Baymist Drive
- Subdivision ComplexLaurel Mist
- Architectural StyleBrick Front, Craftsman, Traditional
- Num Of Parking Spaces2
- Parking FeaturesGarage Door Opener, Garage, Kitchen Level
- Property AttachedNo
LISTING UPDATED:
- StatusClosed
- MLS #8769546
- Days on Site18
- Taxes$4,349.78 / year
- MLS TypeResidential
- Year Built2007
- CountryWalton
LISTING UPDATED:
- StatusClosed
- MLS #8769546
- Days on Site18
- Taxes$4,349.78 / year
- MLS TypeResidential
- Year Built2007
- CountryWalton
Building Information for 361 Baymist Drive
- StoriesTwo
- Year Built2007
- Lot Size0.0000 Acres
Payment Calculator
Term
Interest
Home Price
Down Payment
The Payment Calculator is for illustrative purposes only. Read More
Property Information for 361 Baymist Drive
Summary
Location and General Information
- Community Features: Clubhouse, Park, Playground, Pool, Tennis Court(s)
- Directions: 78 East to left on Brand Road, right on Rock Road, left into sub take left on Misty Grove and right on Bay Mist, home is around corner on left just before cul de sac.
- Coordinates: 33.850269,-83.896559
School Information
- Elementary School: Bay Creek
- Middle School: Loganville
- High School: Loganville
Taxes and HOA Information
- Parcel Number: NL09C070
- Tax Year: 2019
- Association Fee Includes: Management Fee, Swimming, Tennis
- Tax Lot: 70
Virtual Tour
Parking
- Open Parking: No
Interior and Exterior Features
Interior Features
- Cooling: Electric, Ceiling Fan(s), Central Air, Zoned, Dual
- Heating: Natural Gas, Central, Zoned, Dual
- Appliances: Convection Oven, Dishwasher, Ice Maker, Microwave, Oven/Range (Combo), Stainless Steel Appliance(s)
- Basement: None
- Fireplace Features: Family Room
- Flooring: Carpet, Hardwood, Tile
- Interior Features: Tray Ceiling(s), Vaulted Ceiling(s), High Ceilings, Double Vanity, Entrance Foyer, Soaking Tub, Separate Shower, Tile Bath, Walk-In Closet(s)
- Levels/Stories: Two
- Kitchen Features: Breakfast Area, Country Kitchen, Kitchen Island
- Foundation: Slab
- Main Bedrooms: 1
- Bathrooms Total Integer: 4
- Main Full Baths: 1
- Bathrooms Total Decimal: 4
Exterior Features
- Construction Materials: Concrete, Stone
- Laundry Features: Upper Level
- Pool Private: No
Property
Utilities
- Sewer: Public Sewer
- Utilities: Cable Available
- Water Source: Public
Property and Assessments
- Home Warranty: Yes
- Property Condition: Resale
Green Features
- Green Energy Efficient: Thermostat
Lot Information
- Above Grade Finished Area: 2804
- Lot Features: Level
Multi Family
- Number of Units To Be Built: Square Feet
Rental
Rent Information
- Land Lease: Yes
Public Records for 361 Baymist Drive
Tax Record
- 2019$4,349.78 ($362.48 / month)
Home Facts
- Beds5
- Baths4
- Total Finished SqFt2,804 SqFt
- Above Grade Finished2,804 SqFt
- StoriesTwo
- Lot Size0.0000 Acres
- StyleSingle Family Residence
- Year Built2007
- APNNL09C070
- CountyWalton
- Fireplaces1



