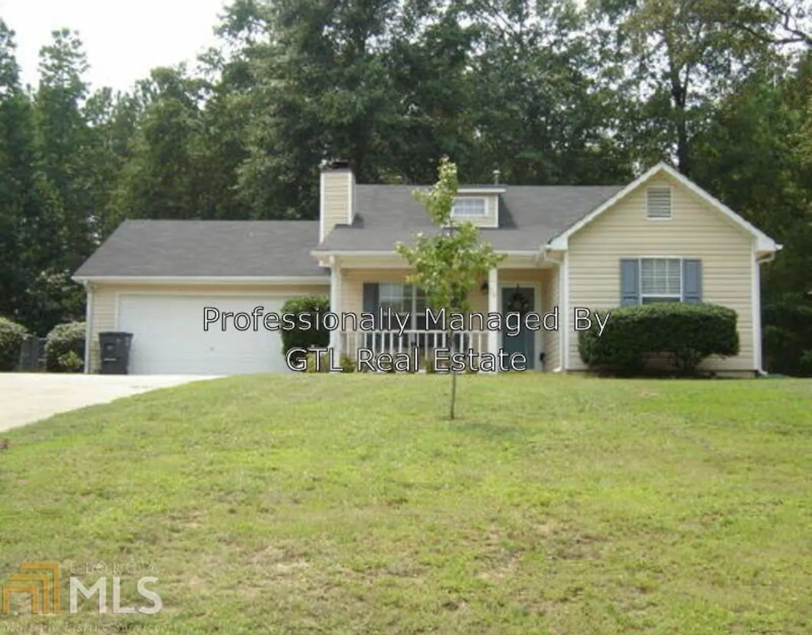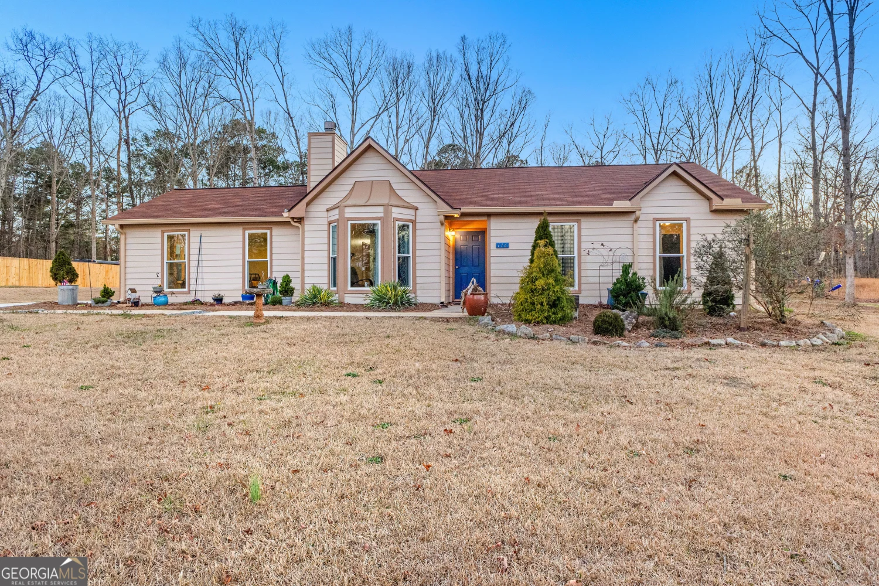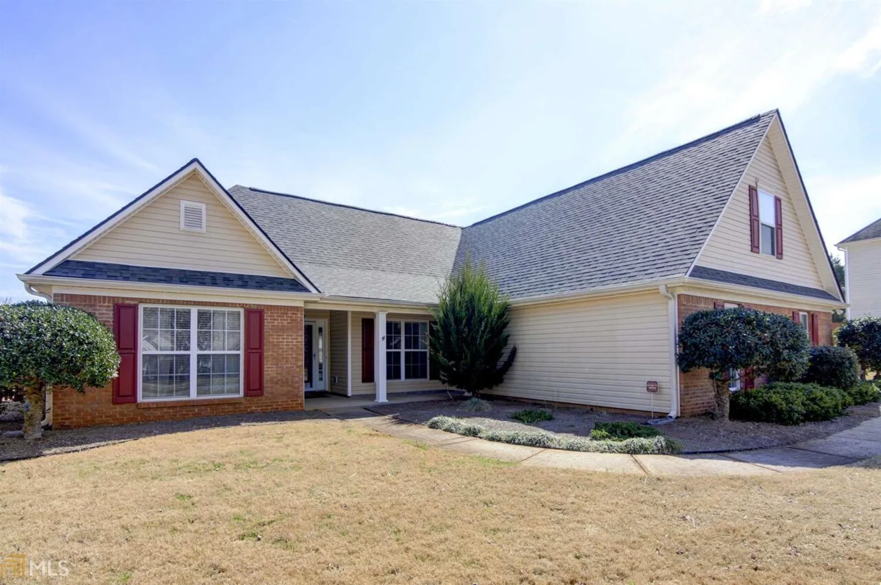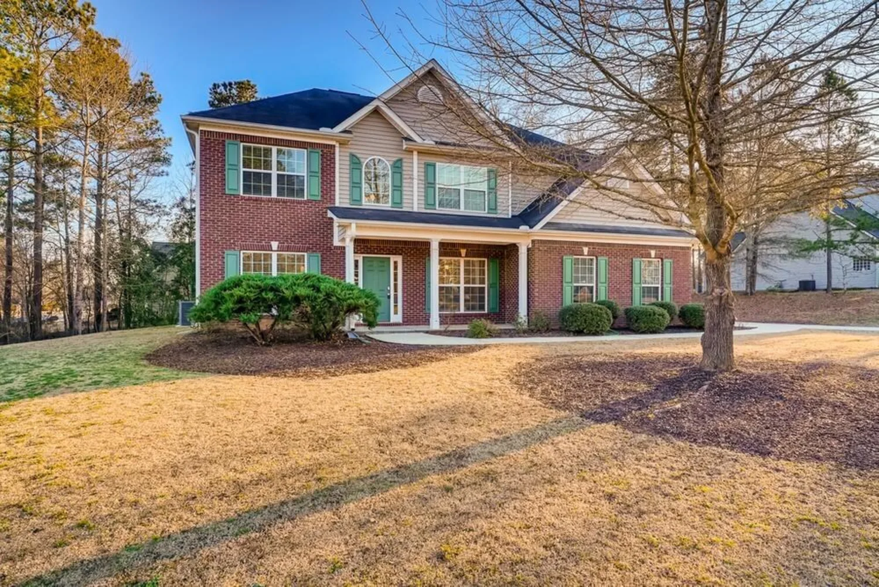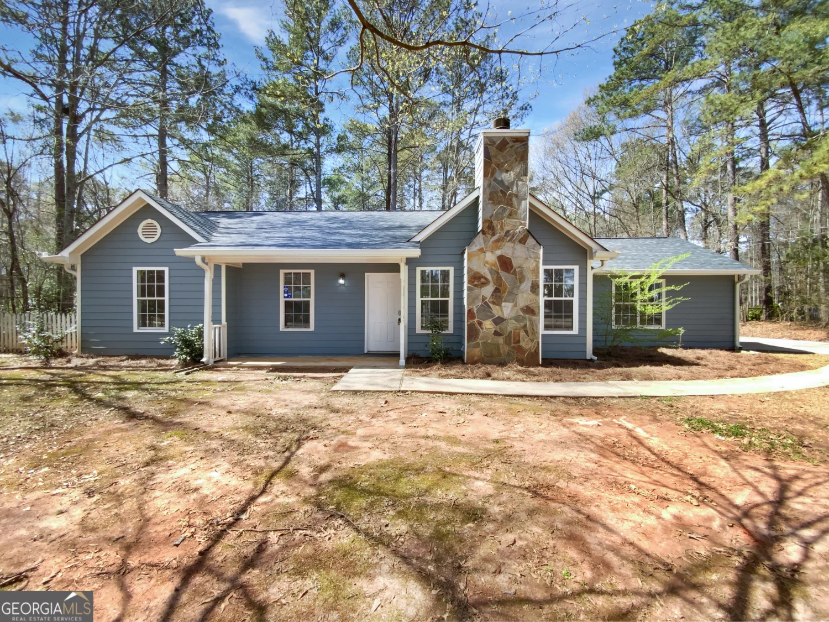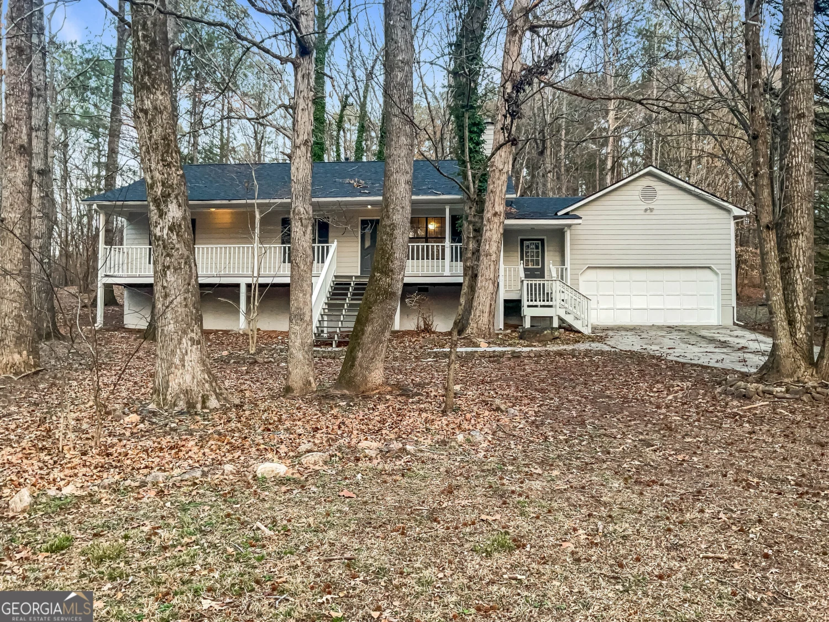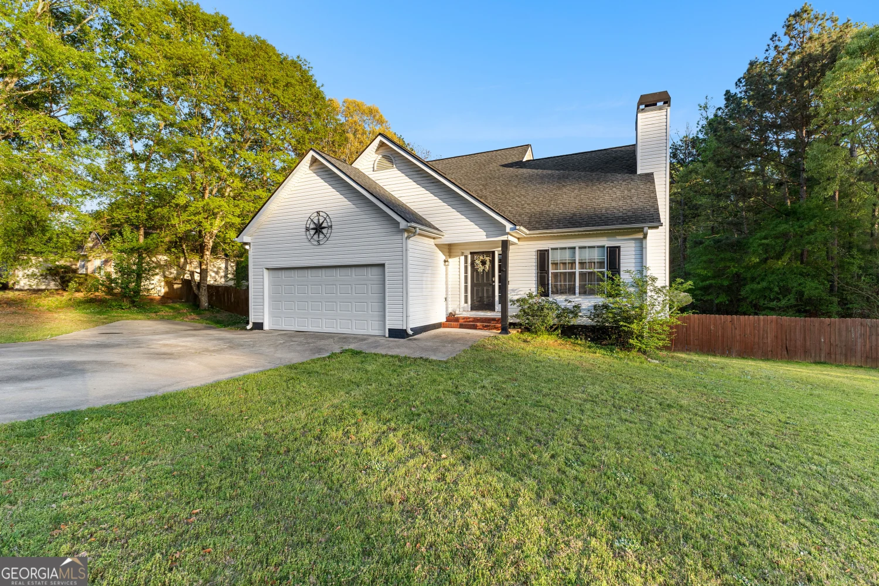200 victoria traceSenoia, GA 30276
200 victoria traceSenoia, GA 30276
Description
Come see it before it's gone! Brand new roof! Master on main, new LVP, new appliances, new granite counters, hot water heater less than a year old! Two story great room with abundant natural light. Two large bedrooms upstairs with enormous bonus room which could be a 4th bedroom. Adorable rocking chair front porch and privacy fence in back on a corner lot. Golf cart paths into downtown Senoia. This home is convenient to Peachtree City, Senoia, and Newnan.
Property Details for 200 Victoria Trace
- Subdivision ComplexHutchinson Cove
- Architectural StyleTraditional
- Num Of Parking Spaces2
- Property AttachedNo
LISTING UPDATED:
- StatusClosed
- MLS #8769855
- Days on Site29
- Taxes$3,373.22 / year
- MLS TypeResidential
- Year Built2001
- Lot Size0.50 Acres
- CountryCoweta
LISTING UPDATED:
- StatusClosed
- MLS #8769855
- Days on Site29
- Taxes$3,373.22 / year
- MLS TypeResidential
- Year Built2001
- Lot Size0.50 Acres
- CountryCoweta
Building Information for 200 Victoria Trace
- StoriesTwo
- Year Built2001
- Lot Size0.5000 Acres
Payment Calculator
Term
Interest
Home Price
Down Payment
The Payment Calculator is for illustrative purposes only. Read More
Property Information for 200 Victoria Trace
Summary
Location and General Information
- Community Features: Sidewalks
- Directions: From Hwy 74 South, take Rockaway Road toward Senoia, go over the lake the take the 1st right into Hutchinson Cove, Right on Eagle, house at the end on the corner of Eagle and Victoria.
- Coordinates: 33.315506,-84.548879
School Information
- Elementary School: Willis Road
- Middle School: East Coweta
- High School: East Coweta
Taxes and HOA Information
- Parcel Number: 162 1281 023
- Tax Year: 2019
- Association Fee Includes: None
- Tax Lot: 7
Virtual Tour
Parking
- Open Parking: No
Interior and Exterior Features
Interior Features
- Cooling: Electric, Ceiling Fan(s), Central Air, Zoned, Dual
- Heating: Natural Gas, Central, Zoned, Dual
- Appliances: Gas Water Heater, Dishwasher, Disposal, Microwave, Oven/Range (Combo), Refrigerator
- Basement: None
- Fireplace Features: Family Room, Factory Built, Gas Starter
- Flooring: Carpet, Laminate, Tile
- Interior Features: Tray Ceiling(s), High Ceilings, Entrance Foyer, Soaking Tub, Separate Shower, Tile Bath, Master On Main Level
- Levels/Stories: Two
- Window Features: Double Pane Windows
- Kitchen Features: Breakfast Area, Breakfast Bar, Pantry, Solid Surface Counters
- Foundation: Slab
- Main Bedrooms: 1
- Total Half Baths: 1
- Bathrooms Total Integer: 3
- Main Full Baths: 1
- Bathrooms Total Decimal: 2
Exterior Features
- Construction Materials: Aluminum Siding, Vinyl Siding
- Fencing: Fenced
- Patio And Porch Features: Deck, Patio
- Roof Type: Composition
- Laundry Features: In Hall, Mud Room
- Pool Private: No
Property
Utilities
- Utilities: Cable Available, Sewer Connected
- Water Source: Public
Property and Assessments
- Home Warranty: Yes
- Property Condition: Updated/Remodeled, Resale
Green Features
- Green Energy Efficient: Insulation, Thermostat
Lot Information
- Above Grade Finished Area: 2556
- Lot Features: Corner Lot, Level
Multi Family
- Number of Units To Be Built: Square Feet
Rental
Rent Information
- Land Lease: Yes
Public Records for 200 Victoria Trace
Tax Record
- 2019$3,373.22 ($281.10 / month)
Home Facts
- Beds3
- Baths2
- Total Finished SqFt2,556 SqFt
- Above Grade Finished2,556 SqFt
- StoriesTwo
- Lot Size0.5000 Acres
- StyleSingle Family Residence
- Year Built2001
- APN162 1281 023
- CountyCoweta
- Fireplaces1



