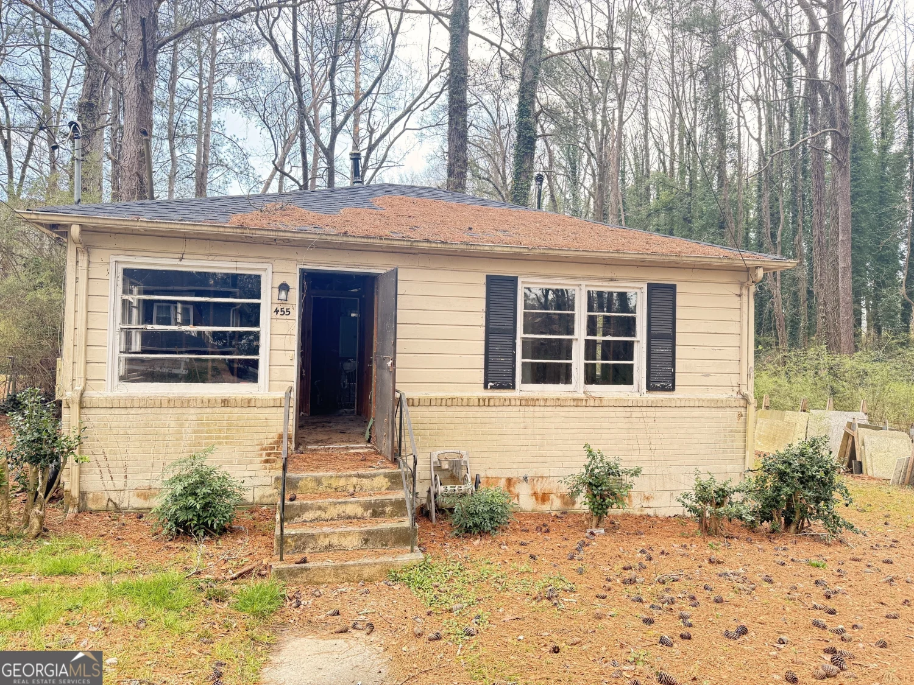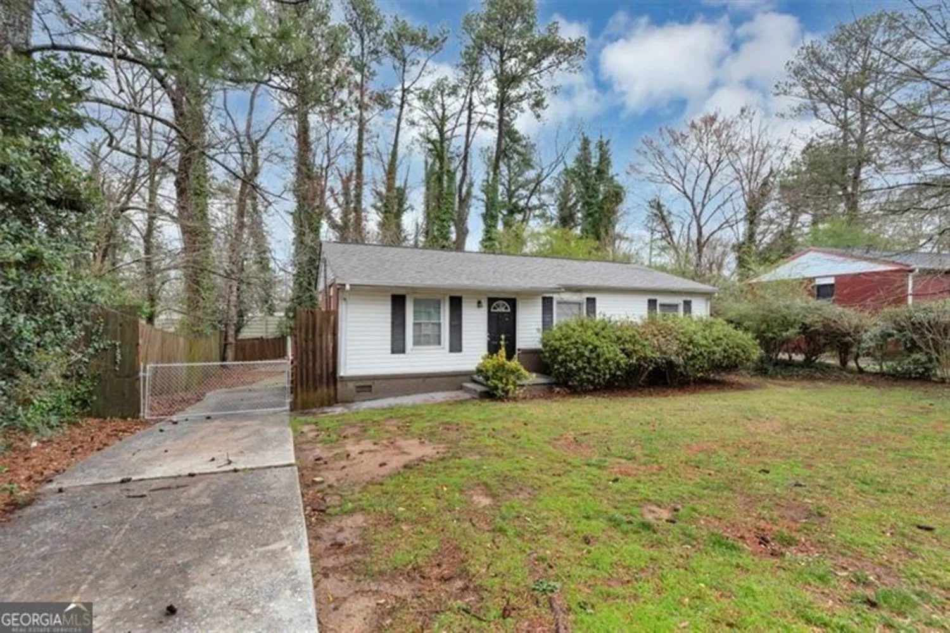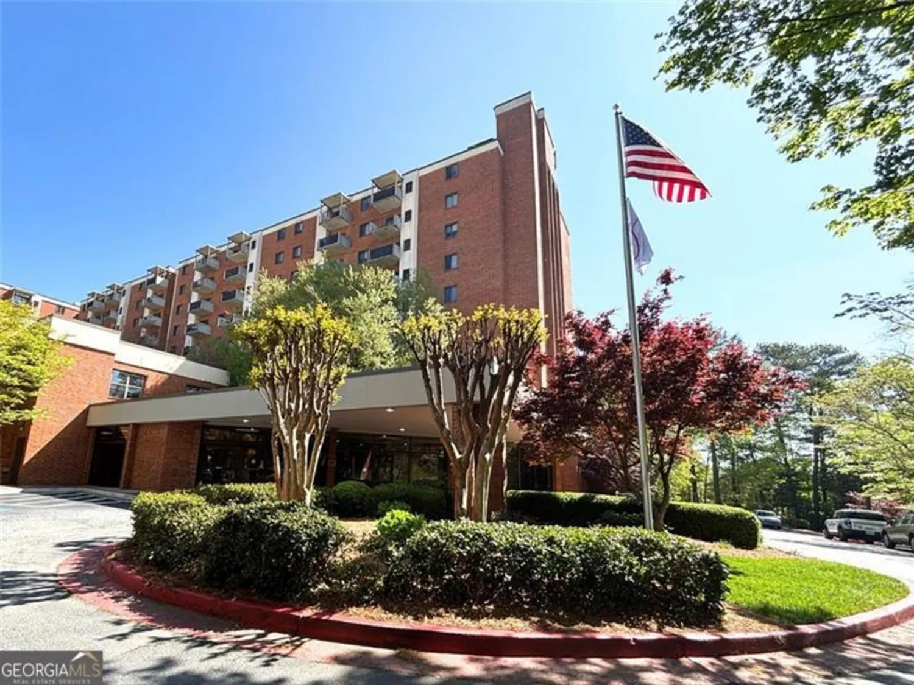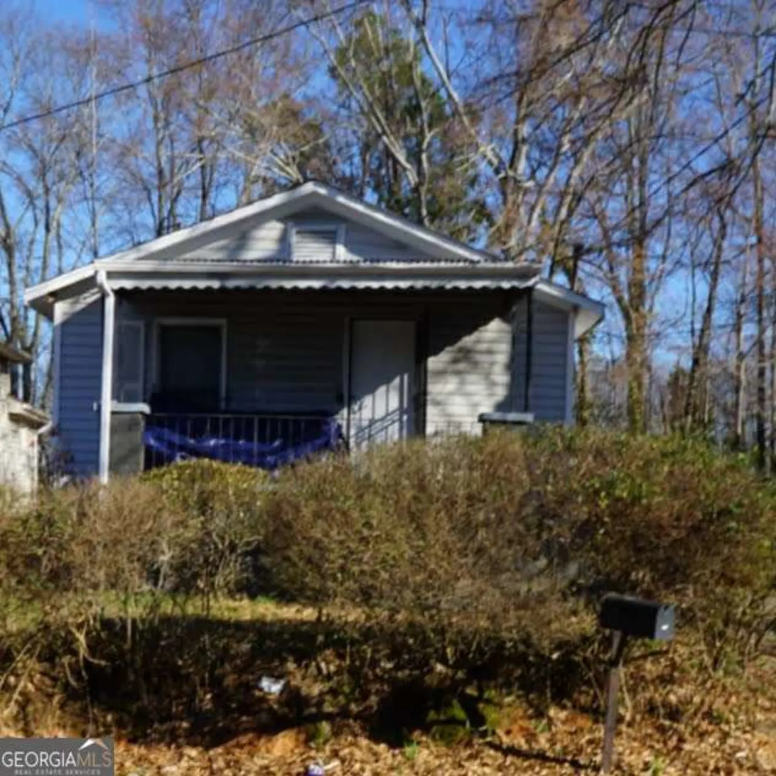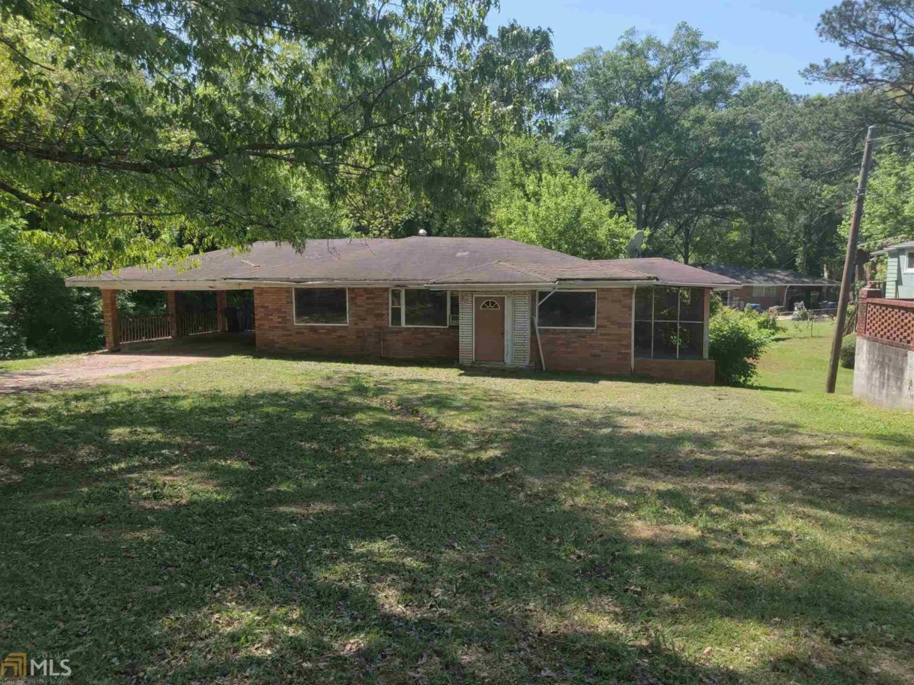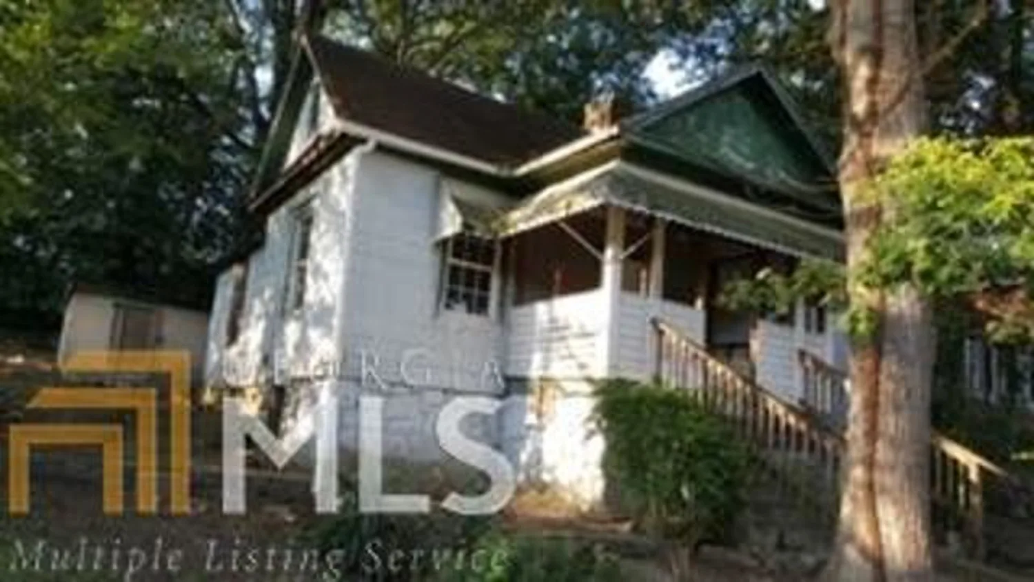1476 connally avenueAtlanta, GA 30310
1476 connally avenueAtlanta, GA 30310
Description
GREAT HOME IN OAKLAND CITY! READY FOR Rental! First time buyer or RENOVATION! RENOVATED HOMES nearby selling for 300+. WALK TO OAKLAND CITY MARTA STATION! Incredible Location behind TYLER PERRY STUDIOS! Lots of Renovations and incredible developments within 1 mile of home!!! DEEP PRIVATE LOT! QUIET STREET! AMAZING OPPORTUNITY!! This is a truly amazing location with Minor Work NEEDED! TAX RECORD SQFT is not accurate, MUCH LARGER THAN THAT! IF SHOWING ACTIVE IT'S AVAILABLE!
Property Details for 1476 Connally Avenue
- Subdivision ComplexOakland City
- Architectural StyleCraftsman, Ranch, Traditional
- Parking FeaturesOff Street
- Property AttachedNo
LISTING UPDATED:
- StatusClosed
- MLS #8771853
- Days on Site1
- Taxes$644.18 / year
- MLS TypeResidential
- Year Built1945
- Lot Size0.18 Acres
- CountryFulton
LISTING UPDATED:
- StatusClosed
- MLS #8771853
- Days on Site1
- Taxes$644.18 / year
- MLS TypeResidential
- Year Built1945
- Lot Size0.18 Acres
- CountryFulton
Building Information for 1476 Connally Avenue
- StoriesOne
- Year Built1945
- Lot Size0.1800 Acres
Payment Calculator
Term
Interest
Home Price
Down Payment
The Payment Calculator is for illustrative purposes only. Read More
Property Information for 1476 Connally Avenue
Summary
Location and General Information
- Community Features: None
- Directions: Please Use GPS
- Coordinates: 33.714839,-84.429144
School Information
- Elementary School: Finch
- Middle School: Sylvan Hills
- High School: Carver
Taxes and HOA Information
- Parcel Number: 14 013700080447
- Tax Year: 2018
- Association Fee Includes: None
Virtual Tour
Parking
- Open Parking: No
Interior and Exterior Features
Interior Features
- Cooling: Electric, Central Air
- Heating: Electric, Central
- Appliances: None
- Basement: None
- Flooring: Carpet
- Interior Features: Master On Main Level
- Levels/Stories: One
- Foundation: Slab
- Main Bedrooms: 3
- Bathrooms Total Integer: 2
- Main Full Baths: 2
- Bathrooms Total Decimal: 2
Exterior Features
- Construction Materials: Aluminum Siding, Vinyl Siding
- Pool Private: No
Property
Utilities
- Water Source: Public
Property and Assessments
- Home Warranty: Yes
- Property Condition: Resale
Green Features
Lot Information
- Above Grade Finished Area: 768
- Lot Features: Private
Multi Family
- Number of Units To Be Built: Square Feet
Rental
Rent Information
- Land Lease: Yes
Public Records for 1476 Connally Avenue
Tax Record
- 2018$644.18 ($53.68 / month)
Home Facts
- Beds3
- Baths2
- Total Finished SqFt768 SqFt
- Above Grade Finished768 SqFt
- StoriesOne
- Lot Size0.1800 Acres
- StyleSingle Family Residence
- Year Built1945
- APN14 013700080447
- CountyFulton


