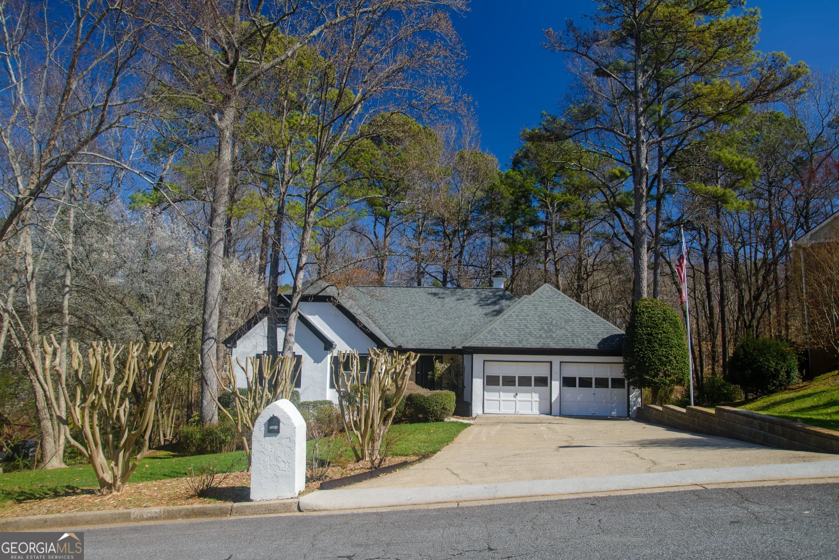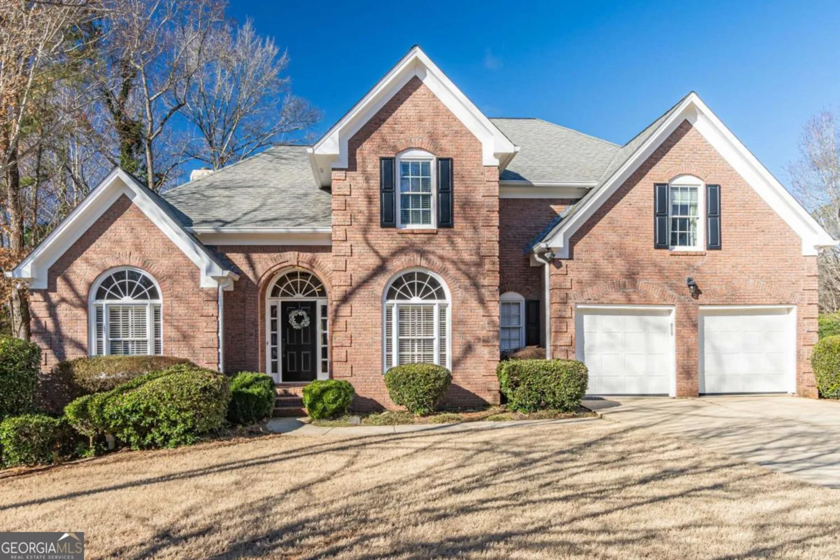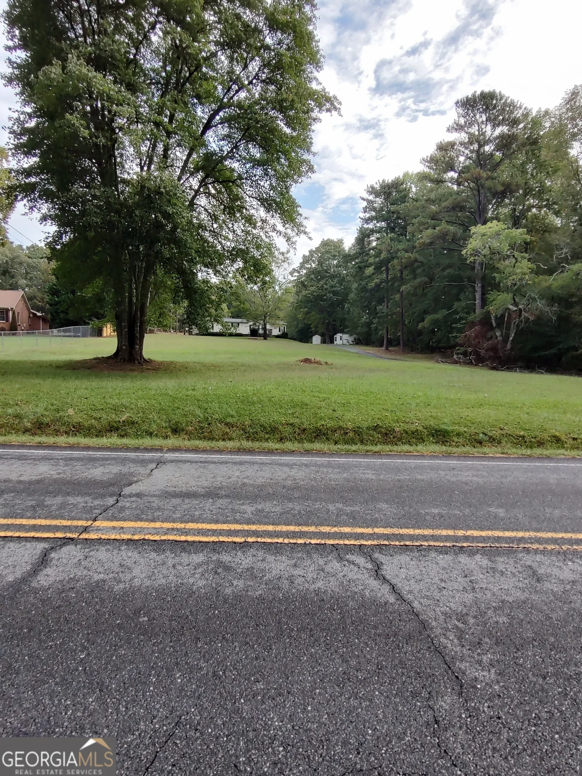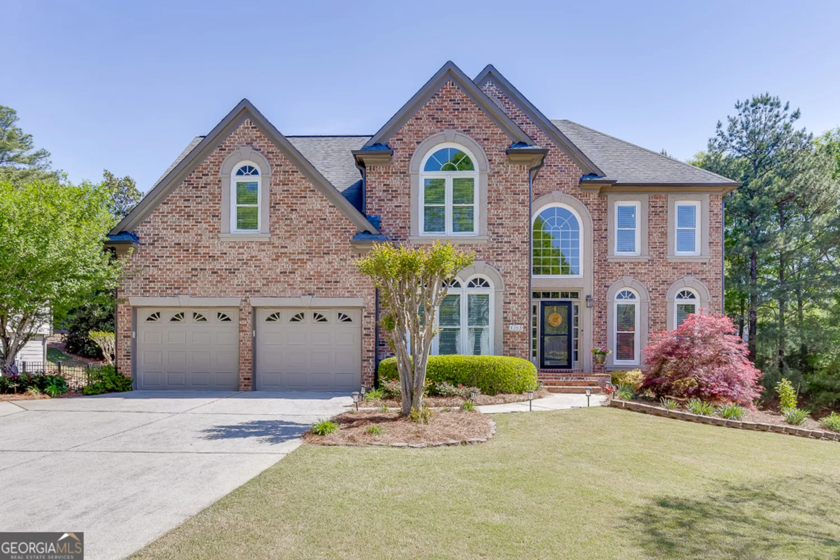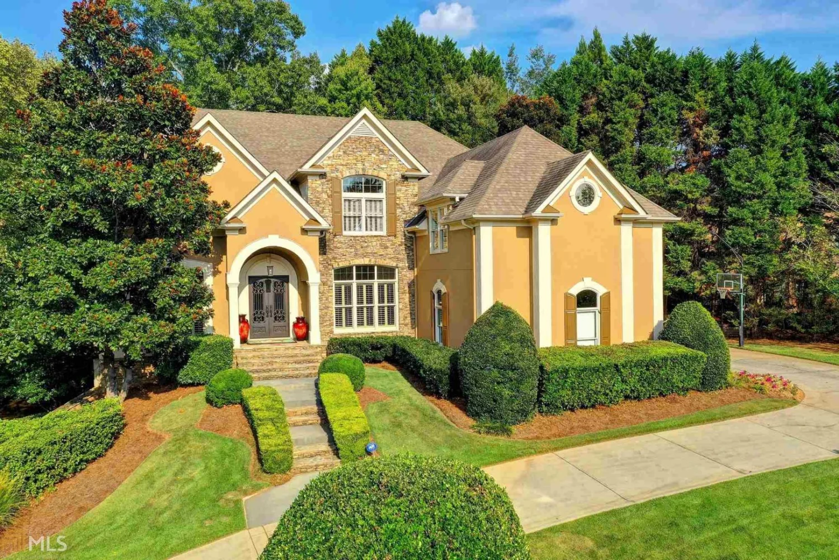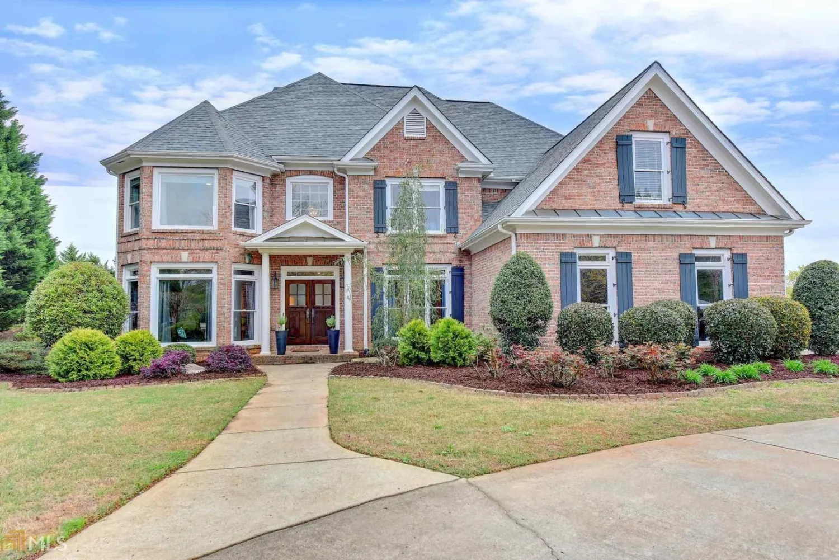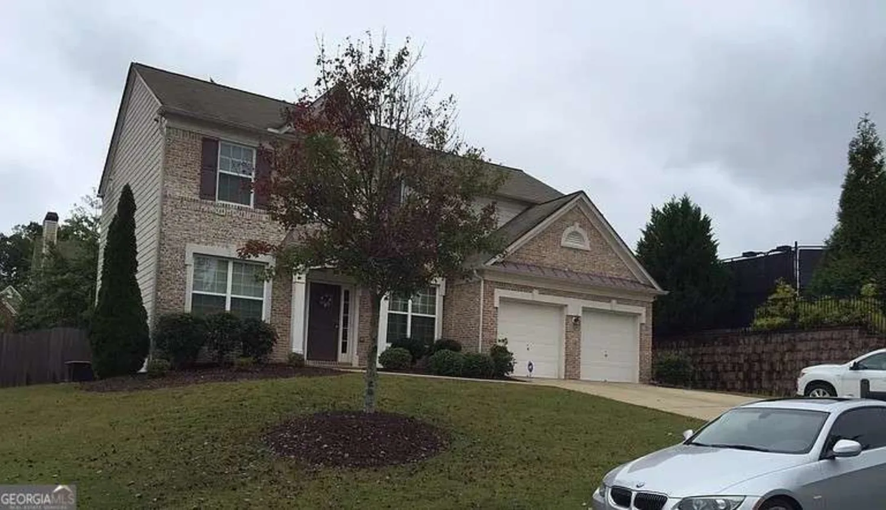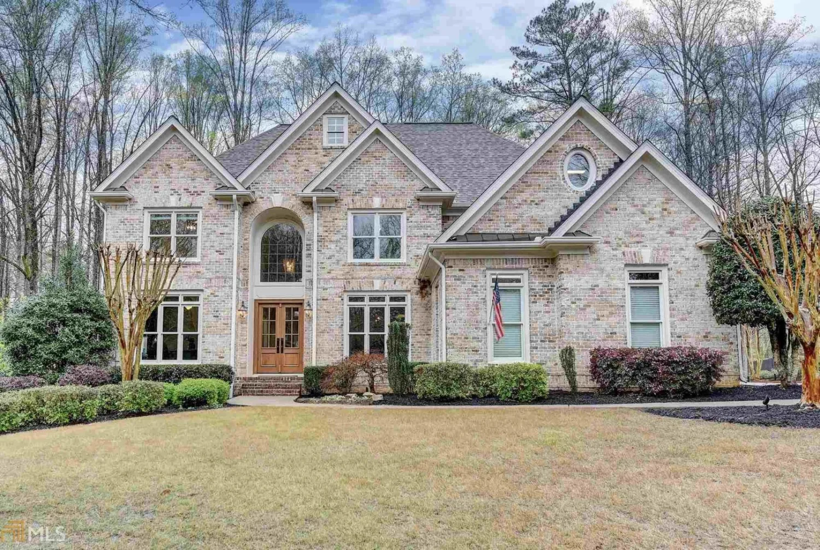6735 laurel oak driveSuwanee, GA 30024
6735 laurel oak driveSuwanee, GA 30024
Description
Absolutely stunning 7 bed/6.5 bath golf course MASTER ON MAIN HOME with 4 CAR GARAGE! Custom front door opens into the 2 story hardwood foyer. Elegant 12 person plus dining room with picture rail & crown molding, butlers pantry & wine fridge, perfect for large family dinners! Beautiful open plan living room that features brick accent wall & views of the covered patio. The gourmet kitchen is perfect for the family chef and features custom stain-grade cabinetry, a large island, Quartz countertops, brick backsplash, Stainless Steel Appliances & large breakfast area. The warm & inviting keeping room features a stone fireplace, hardwood floor & door to the covered patio with stunning brick fireplace. Romantic MASTER ON MAIN with trey ceiling & opulent spa bath with double vanity, luxurious spa-like whirlpool tub, tile floor & shower & separate his-and-hers walk-in closets. This exquisite home also features an additional main floor guest bedroom/office with full bathroom. Convenient mudroom & laundry room. Upstairs, the huge loft area creates a perfect play room/office. 4 oversized secondary bedrooms & 3 full tiled bathrooms complete the upper level. The terrace level is perfect for entertaining or as an in-law suite. Light, bright living room/rec room, full wet bar, amazing theater room, large bedroom, full bathroom & gym. This home is situated on a beautiful golf course lot and offers plenty of private. 4 car garage, perfect for the car enthusiast or large family. This home reflects all the modern design & luxury that today's buyer desires. A true gem, located in Forsyth county's premier swim/golf/tennis neighborhood & in the sought-after Lambert High School district! Welcome home...
Property Details for 6735 Laurel Oak Drive
- Subdivision ComplexLaurel Springs
- Architectural StyleBrick 4 Side, Traditional
- Num Of Parking Spaces3
- Parking FeaturesAttached, Garage Door Opener, Garage, Kitchen Level, Side/Rear Entrance
- Property AttachedNo
LISTING UPDATED:
- StatusClosed
- MLS #8772442
- Days on Site9
- Taxes$8,595.82 / year
- HOA Fees$2,599 / month
- MLS TypeResidential
- Year Built2011
- Lot Size0.37 Acres
- CountryForsyth
LISTING UPDATED:
- StatusClosed
- MLS #8772442
- Days on Site9
- Taxes$8,595.82 / year
- HOA Fees$2,599 / month
- MLS TypeResidential
- Year Built2011
- Lot Size0.37 Acres
- CountryForsyth
Building Information for 6735 Laurel Oak Drive
- StoriesTwo
- Year Built2011
- Lot Size0.3700 Acres
Payment Calculator
Term
Interest
Home Price
Down Payment
The Payment Calculator is for illustrative purposes only. Read More
Property Information for 6735 Laurel Oak Drive
Summary
Location and General Information
- Community Features: Clubhouse, Gated, Golf, Fitness Center, Playground, Pool, Sidewalks, Street Lights, Swim Team, Tennis Court(s), Tennis Team
- Directions: Use 5355 Laurel Oak Dr, Suwanee, GA 30024 on GPS to take you to the main gate. Must present Realtor license card and drivers license card. Once in the gate, continue on Laurel Oak Drive for +- 1.5 miles, 6735 Laurel Oak Drive will be on the left.
- Coordinates: 34.100457,-84.148182
School Information
- Elementary School: Sharon
- Middle School: South Forsyth
- High School: Lambert
Taxes and HOA Information
- Parcel Number: 159 134
- Tax Year: 2018
- Association Fee Includes: Security, Trash, Management Fee, Private Roads, Swimming, Tennis
- Tax Lot: 501
Virtual Tour
Parking
- Open Parking: No
Interior and Exterior Features
Interior Features
- Cooling: Electric, Central Air, Zoned, Dual
- Heating: Natural Gas, Central, Forced Air, Zoned, Dual
- Appliances: Cooktop, Dishwasher, Double Oven, Disposal, Microwave, Oven, Stainless Steel Appliance(s)
- Basement: Bath Finished, Daylight, Interior Entry, Exterior Entry, Finished, Full
- Fireplace Features: Family Room, Outside, Gas Starter
- Flooring: Carpet, Hardwood, Tile
- Interior Features: Tray Ceiling(s), Vaulted Ceiling(s), High Ceilings, Double Vanity, Entrance Foyer, Separate Shower, Tile Bath, Walk-In Closet(s), Wet Bar, In-Law Floorplan, Master On Main Level, Split Bedroom Plan
- Levels/Stories: Two
- Kitchen Features: Breakfast Area, Breakfast Bar, Kitchen Island, Second Kitchen, Solid Surface Counters, Walk-in Pantry
- Main Bedrooms: 2
- Total Half Baths: 1
- Bathrooms Total Integer: 7
- Main Full Baths: 2
- Bathrooms Total Decimal: 6
Exterior Features
- Patio And Porch Features: Deck, Patio
- Roof Type: Composition
- Security Features: Carbon Monoxide Detector(s), Smoke Detector(s)
- Spa Features: Bath
- Laundry Features: Other
- Pool Private: No
Property
Utilities
- Water Source: Public
Property and Assessments
- Home Warranty: Yes
- Property Condition: Resale
Green Features
- Green Energy Efficient: Insulation, Thermostat
Lot Information
- Above Grade Finished Area: 7585
- Lot Features: Level, Private
Multi Family
- Number of Units To Be Built: Square Feet
Rental
Rent Information
- Land Lease: Yes
Public Records for 6735 Laurel Oak Drive
Tax Record
- 2018$8,595.82 ($716.32 / month)
Home Facts
- Beds7
- Baths6
- Total Finished SqFt7,585 SqFt
- Above Grade Finished7,585 SqFt
- StoriesTwo
- Lot Size0.3700 Acres
- StyleSingle Family Residence
- Year Built2011
- APN159 134
- CountyForsyth
- Fireplaces2


