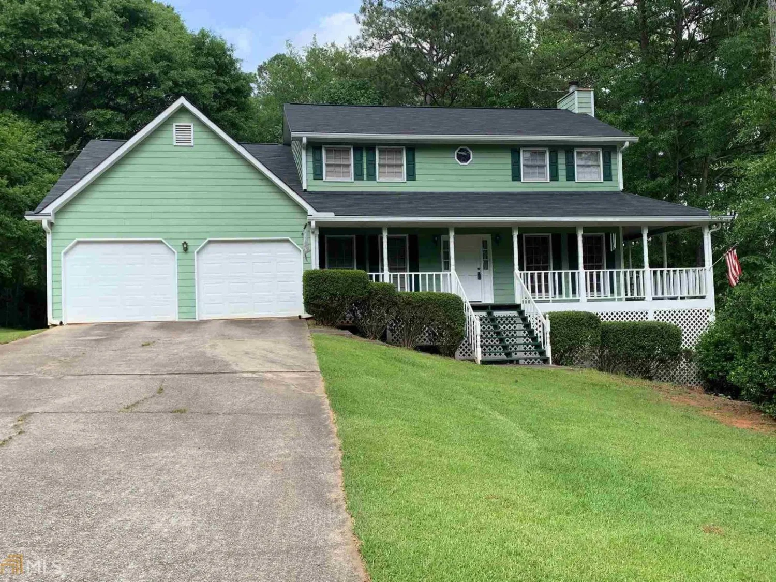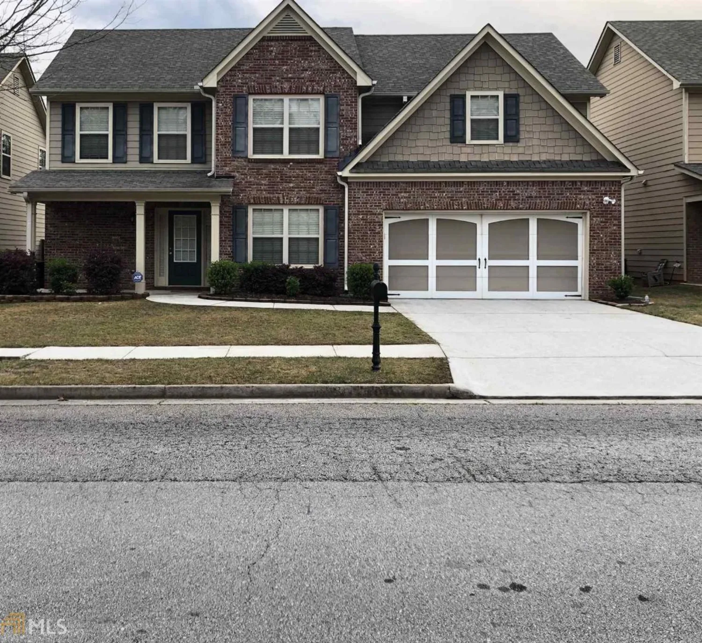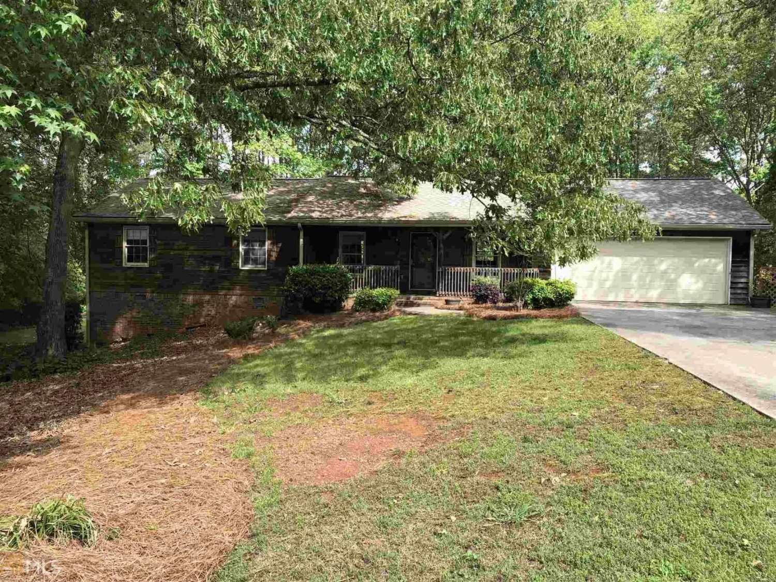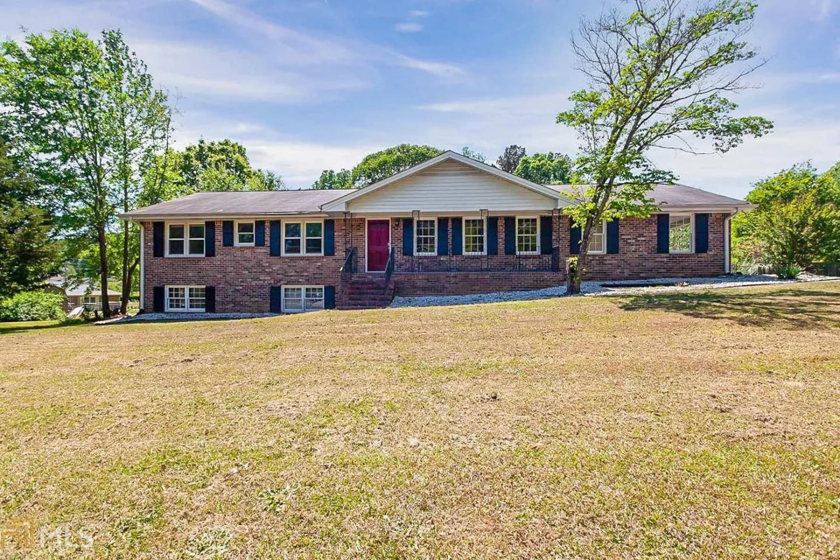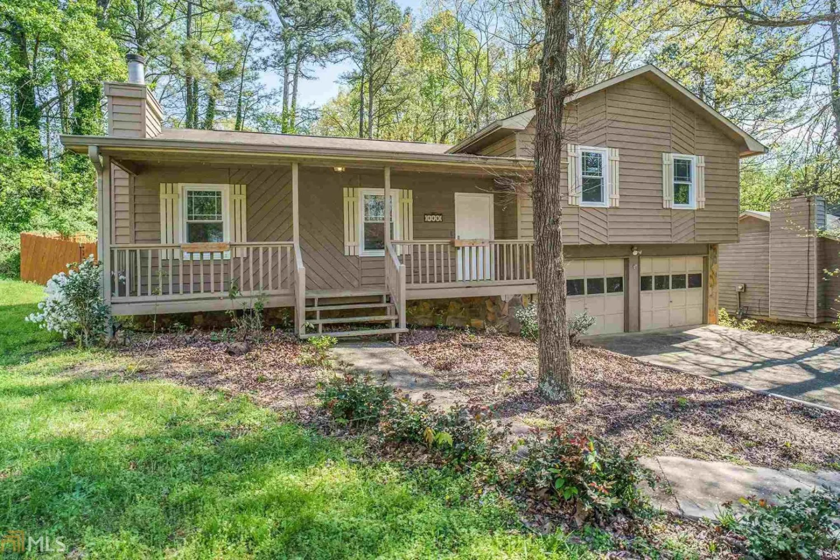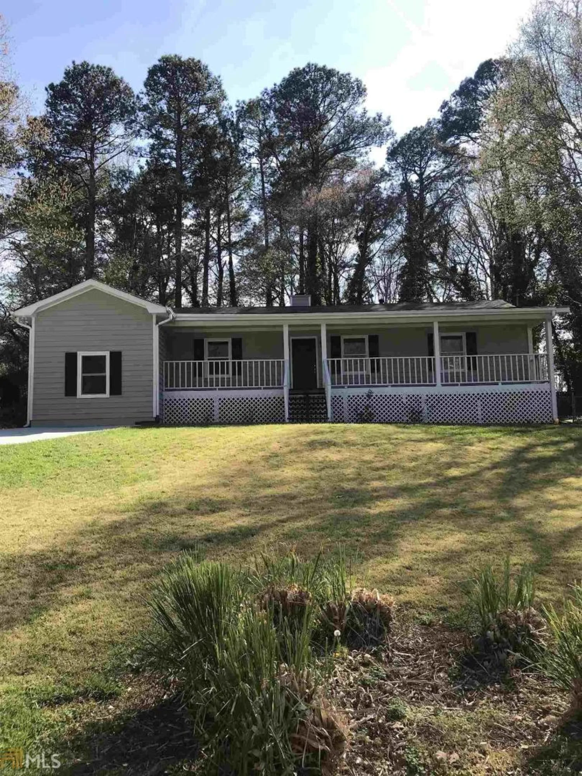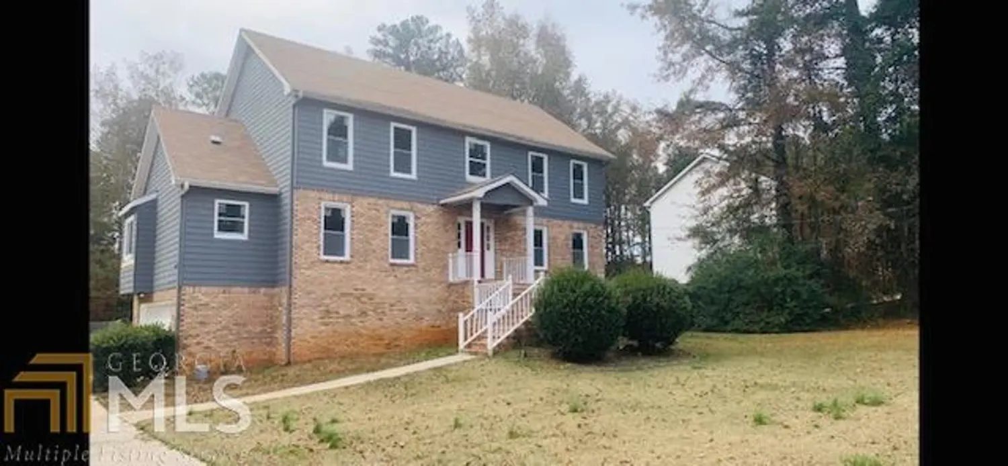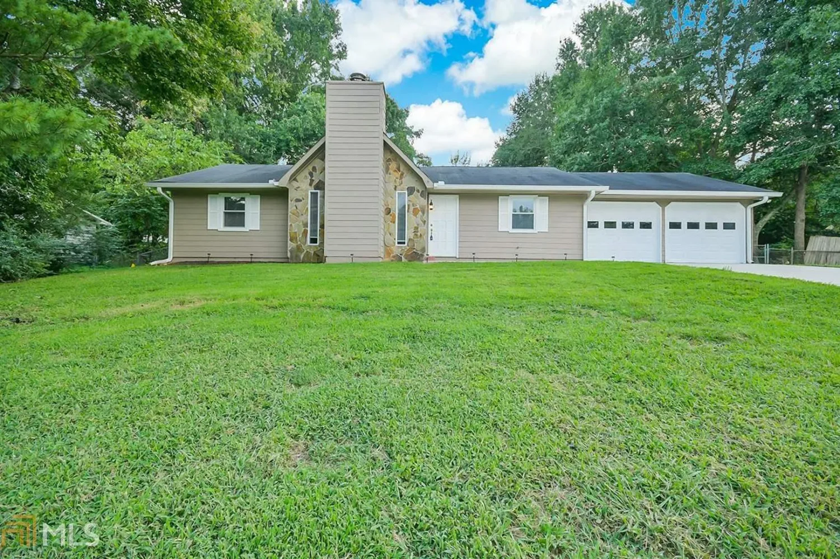2609 cooper brook driveSnellville, GA 30078
2609 cooper brook driveSnellville, GA 30078
Description
Great Snellville Location, near plenty of shopping. Beautiful 2 story offers open kitchen concept with view to family room, granite countertops. Master on main, master bath has double vanity with large shower and walk in closet. Upstairs displays loft area, office and 2 additional secondary bedrooms. Fenced back patio and two car garage.
Property Details for 2609 Cooper Brook Drive
- Subdivision ComplexCooper Manor
- Architectural StyleTraditional
- Num Of Parking Spaces2
- Parking FeaturesGarage
- Property AttachedNo
LISTING UPDATED:
- StatusClosed
- MLS #8772593
- Days on Site4
- Taxes$2,599.44 / year
- MLS TypeResidential
- Year Built2016
- Lot Size0.06 Acres
- CountryGwinnett
LISTING UPDATED:
- StatusClosed
- MLS #8772593
- Days on Site4
- Taxes$2,599.44 / year
- MLS TypeResidential
- Year Built2016
- Lot Size0.06 Acres
- CountryGwinnett
Building Information for 2609 Cooper Brook Drive
- StoriesTwo
- Year Built2016
- Lot Size0.0600 Acres
Payment Calculator
Term
Interest
Home Price
Down Payment
The Payment Calculator is for illustrative purposes only. Read More
Property Information for 2609 Cooper Brook Drive
Summary
Location and General Information
- Community Features: None
- Directions: HWY US-78E towards Snellville, turn right on Cooper Rd, Turn right into Cooper Manor Subdivision, Cooper Brook Drive. Follow Cooper Brook Drive to 2609 on left.
- Coordinates: 33.860939,-83.971329
School Information
- Elementary School: Magill
- Middle School: Grace Snell
- High School: South Gwinnett
Taxes and HOA Information
- Parcel Number: R5092 415
- Tax Year: 2019
- Association Fee Includes: Maintenance Grounds
- Tax Lot: 22
Virtual Tour
Parking
- Open Parking: No
Interior and Exterior Features
Interior Features
- Cooling: Electric, Ceiling Fan(s), Central Air
- Heating: Electric, Central
- Appliances: Dishwasher, Oven/Range (Combo), Refrigerator
- Basement: None
- Fireplace Features: Family Room
- Interior Features: High Ceilings, Walk-In Closet(s), Master On Main Level
- Levels/Stories: Two
- Window Features: Double Pane Windows
- Foundation: Slab
- Main Bedrooms: 1
- Total Half Baths: 1
- Bathrooms Total Integer: 3
- Main Full Baths: 1
- Bathrooms Total Decimal: 2
Exterior Features
- Construction Materials: Concrete
- Pool Private: No
Property
Utilities
- Utilities: Sewer Connected
- Water Source: Public
Property and Assessments
- Home Warranty: Yes
- Property Condition: Resale
Green Features
- Green Energy Efficient: Thermostat
Lot Information
- Lot Features: Level
Multi Family
- Number of Units To Be Built: Square Feet
Rental
Rent Information
- Land Lease: Yes
Public Records for 2609 Cooper Brook Drive
Tax Record
- 2019$2,599.44 ($216.62 / month)
Home Facts
- Beds3
- Baths2
- StoriesTwo
- Lot Size0.0600 Acres
- StyleTownhouse
- Year Built2016
- APNR5092 415
- CountyGwinnett
- Fireplaces1


