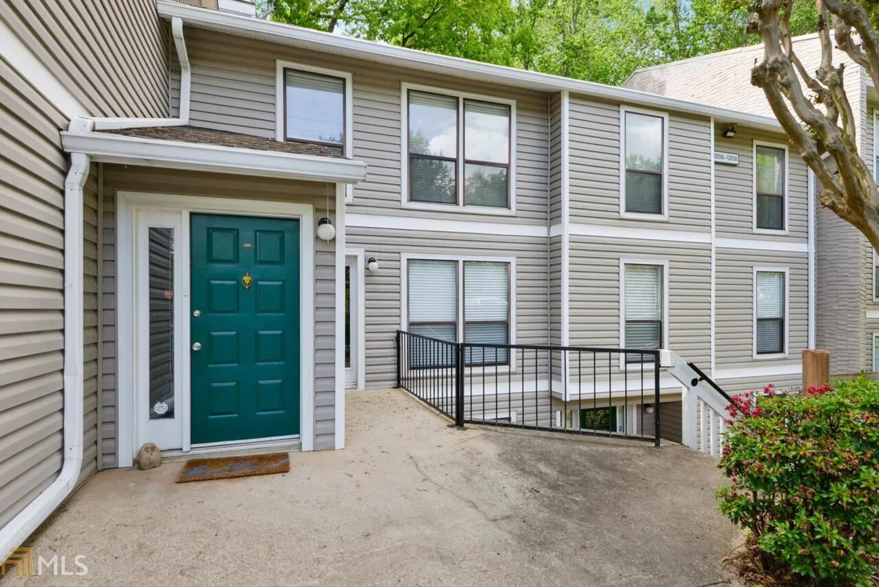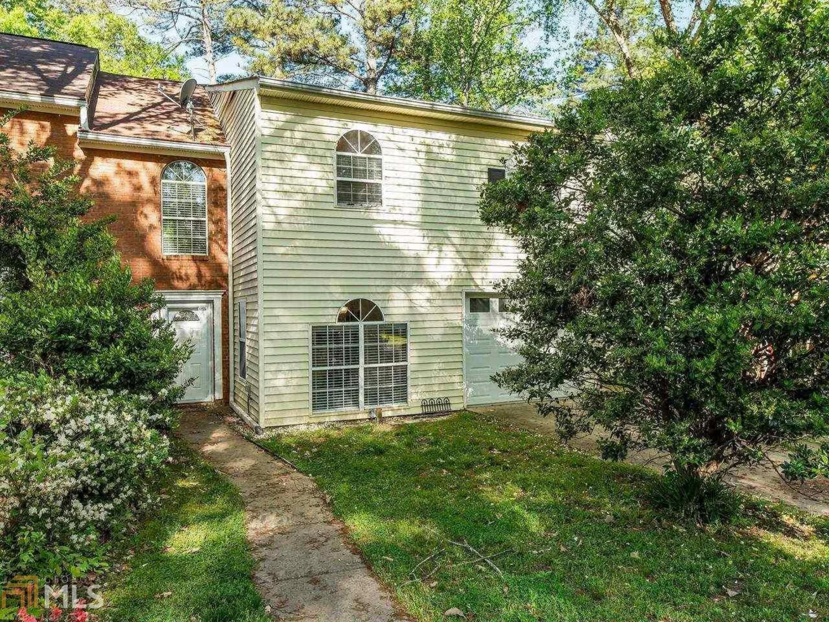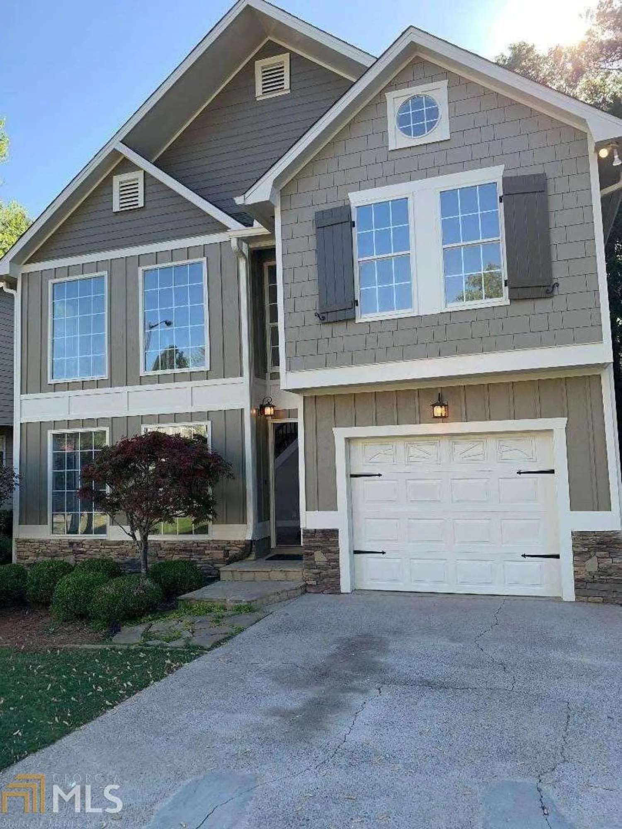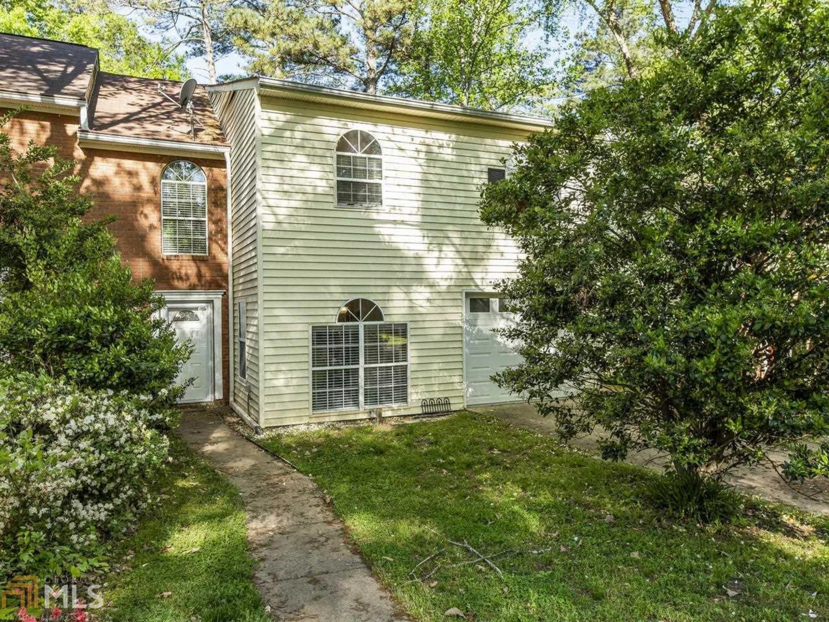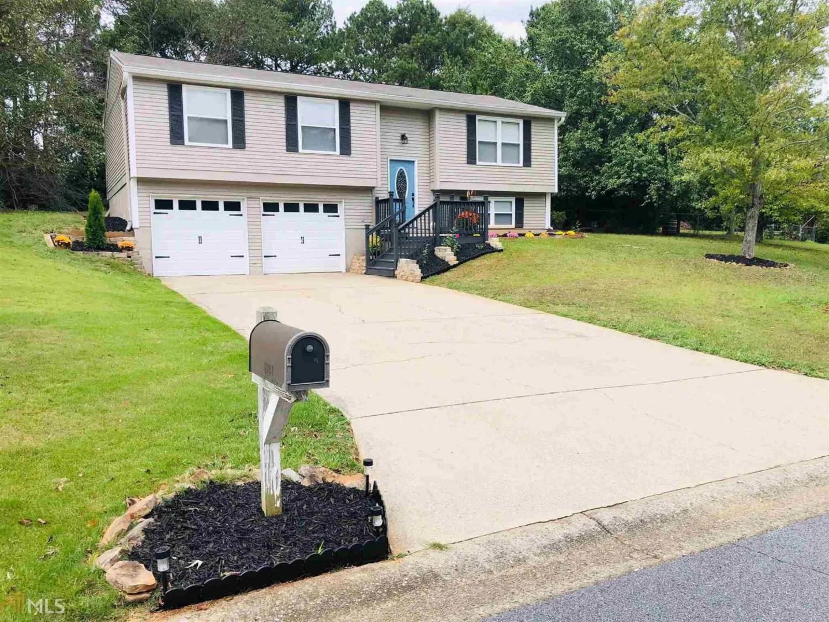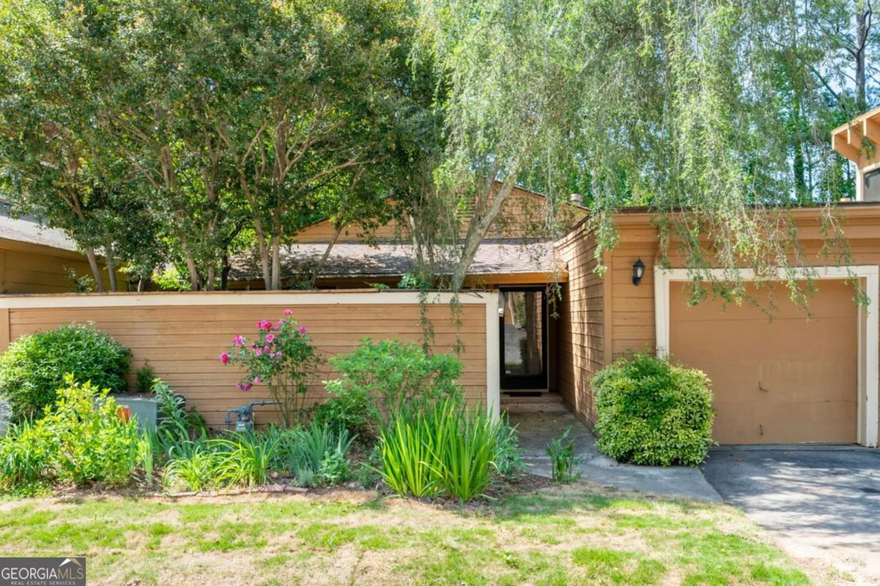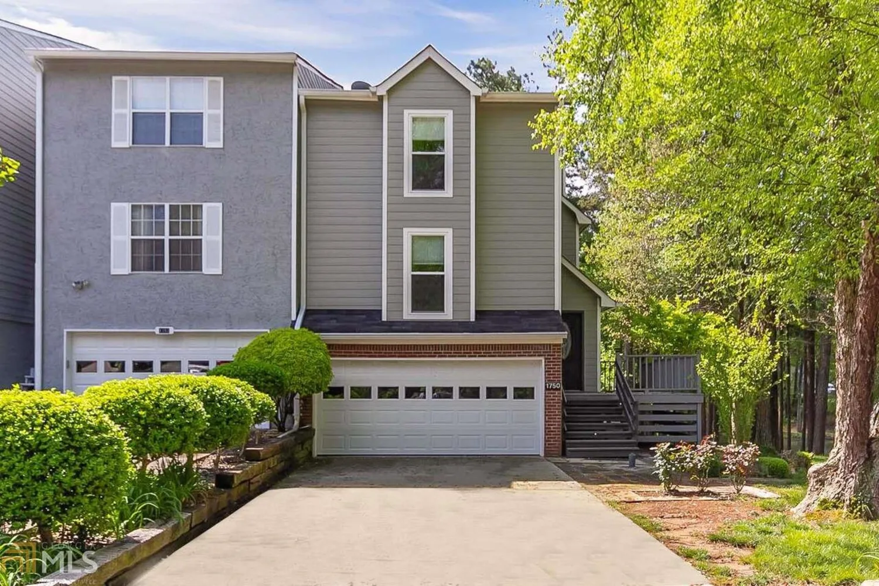2485 sw arkose driveMarietta, GA 30060
2485 sw arkose driveMarietta, GA 30060
Description
Under Contract will accept backup offers. Beautifully renovated ranch home! New Roof, New Windows, New Hardy Plank Siding, New Hot Water Heater, New Kitchen and New Bathrooms! Open Floor Concept. Bright and open kitchen with custom shelves, subway tile, gas stove, hood vent, island, granite countertops and SS appliances. Master suite has own bathroom and large walk in closet. Spacious secondary bedrooms. Large laundry and mudroom room area. All New Luxury Vinyl Plank Floors in main rooms and new carpet in bedrooms. Fenced in level lot with large workshop in the back. Workshop has power! Yard is full of Azaleas, daffodils and other blooming flowers. Fire pit in the back for those perfect Smores nights. Close to I-75, shopping, restaurants, schools and more. Perfect Location!
Property Details for 2485 SW Arkose Drive
- Subdivision ComplexMilford Heights
- Architectural StyleRanch
- Num Of Parking Spaces3
- Parking FeaturesCarport, Kitchen Level, Parking Pad, RV/Boat Parking
- Property AttachedNo
LISTING UPDATED:
- StatusClosed
- MLS #8772824
- Days on Site7
- Taxes$1,479.27 / year
- MLS TypeResidential
- Year Built1958
- Lot Size0.30 Acres
- CountryCobb
LISTING UPDATED:
- StatusClosed
- MLS #8772824
- Days on Site7
- Taxes$1,479.27 / year
- MLS TypeResidential
- Year Built1958
- Lot Size0.30 Acres
- CountryCobb
Building Information for 2485 SW Arkose Drive
- StoriesOne
- Year Built1958
- Lot Size0.3000 Acres
Payment Calculator
Term
Interest
Home Price
Down Payment
The Payment Calculator is for illustrative purposes only. Read More
Property Information for 2485 SW Arkose Drive
Summary
Location and General Information
- Community Features: None
- Directions: From Windy Hill Rd SE drive straight to Arkose Dr SW. Once on Arkose Dr SW home is on the left. Sign is in front of home. Please use google maps.
- Coordinates: 33.892963,-84.573538
School Information
- Elementary School: Birney
- Middle School: Smitha
- High School: Osborne
Taxes and HOA Information
- Parcel Number: 17005800460
- Tax Year: 2019
- Association Fee Includes: None
- Tax Lot: 9
Virtual Tour
Parking
- Open Parking: Yes
Interior and Exterior Features
Interior Features
- Cooling: Electric, Ceiling Fan(s), Central Air
- Heating: Natural Gas, Central, Zoned, Dual
- Appliances: Disposal, Oven/Range (Combo), Stainless Steel Appliance(s)
- Basement: Crawl Space
- Interior Features: Walk-In Closet(s), Master On Main Level
- Levels/Stories: One
- Window Features: Double Pane Windows
- Kitchen Features: Breakfast Bar, Kitchen Island, Pantry, Solid Surface Counters
- Main Bedrooms: 3
- Bathrooms Total Integer: 2
- Main Full Baths: 2
- Bathrooms Total Decimal: 2
Exterior Features
- Construction Materials: Concrete
- Security Features: Smoke Detector(s)
- Laundry Features: Mud Room
- Pool Private: No
Property
Utilities
- Utilities: Sewer Connected
- Water Source: Public
Property and Assessments
- Home Warranty: Yes
- Property Condition: Updated/Remodeled, Resale
Green Features
- Green Energy Efficient: Thermostat
Lot Information
- Above Grade Finished Area: 1328
- Lot Features: Level, Private
Multi Family
- Number of Units To Be Built: Square Feet
Rental
Rent Information
- Land Lease: Yes
- Occupant Types: Vacant
Public Records for 2485 SW Arkose Drive
Tax Record
- 2019$1,479.27 ($123.27 / month)
Home Facts
- Beds3
- Baths2
- Total Finished SqFt1,328 SqFt
- Above Grade Finished1,328 SqFt
- StoriesOne
- Lot Size0.3000 Acres
- StyleSingle Family Residence
- Year Built1958
- APN17005800460
- CountyCobb



