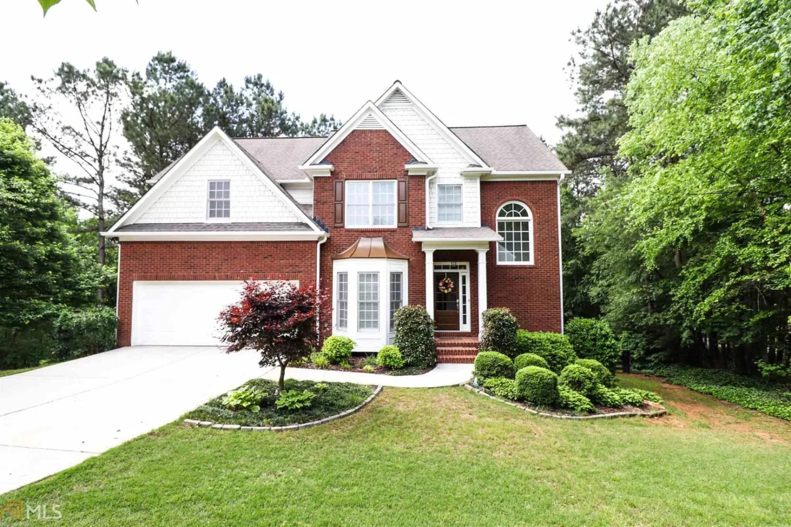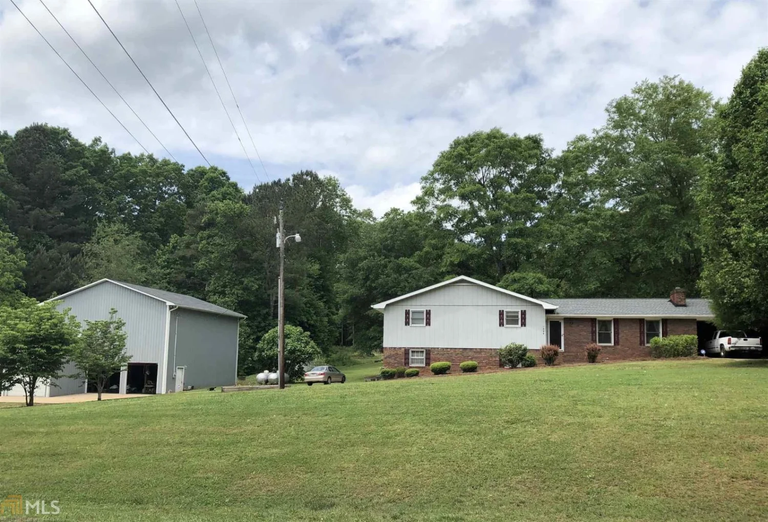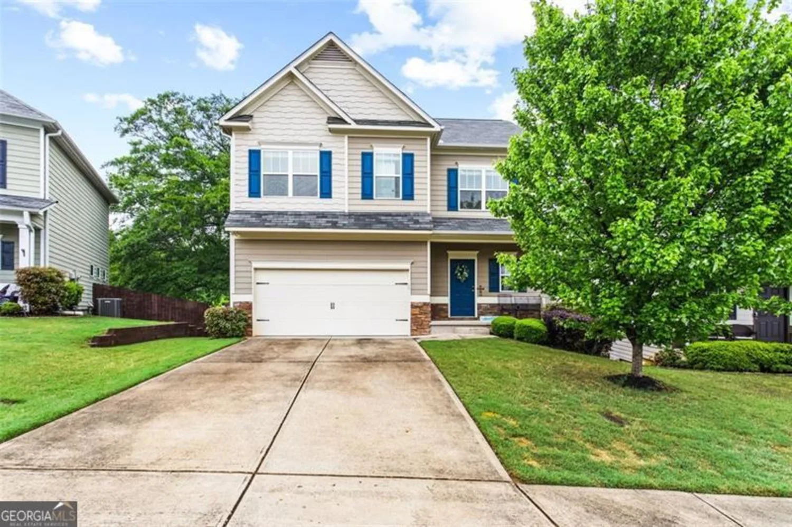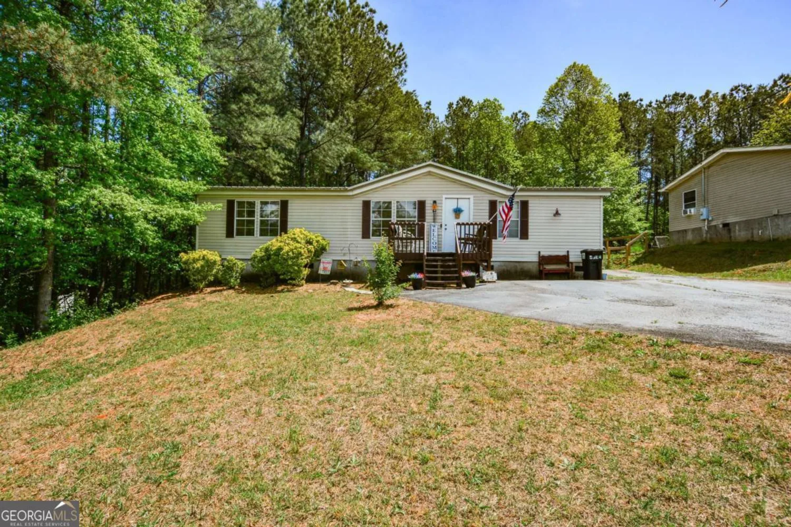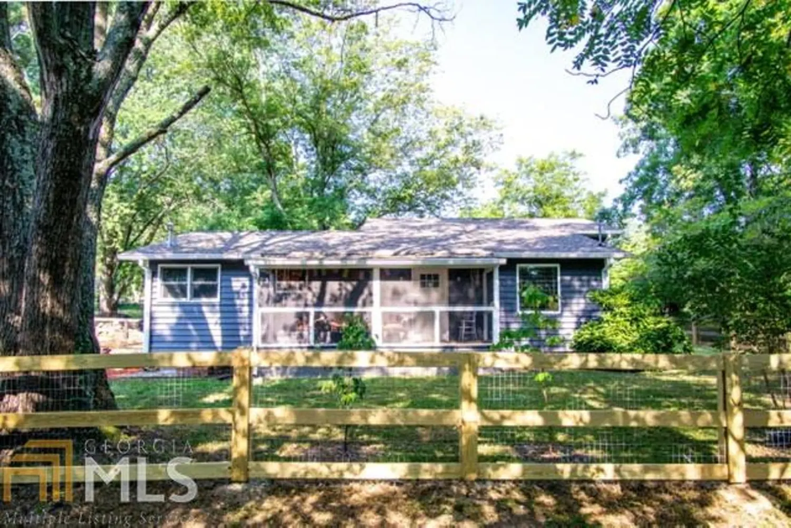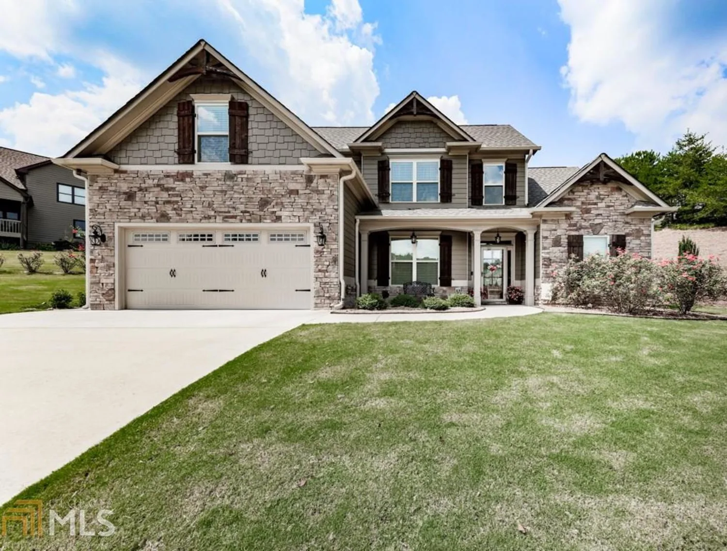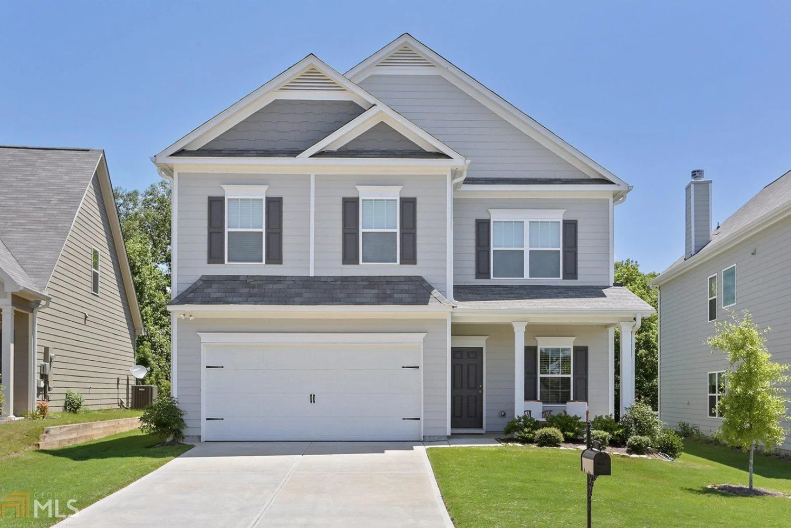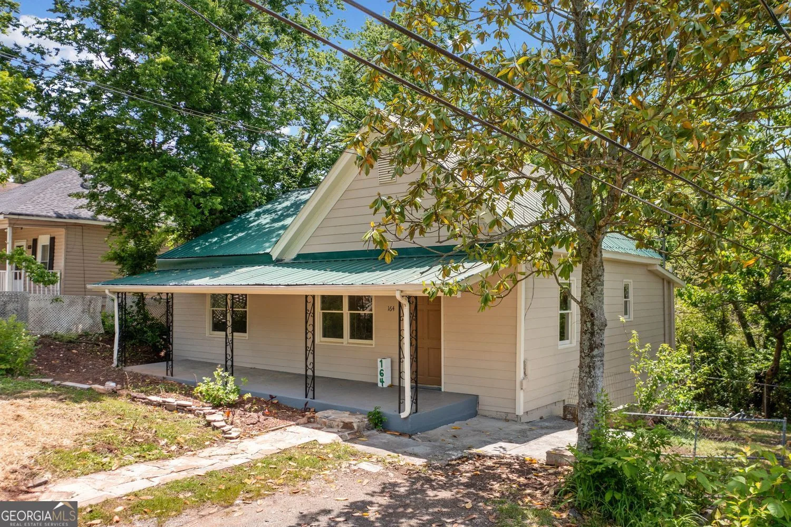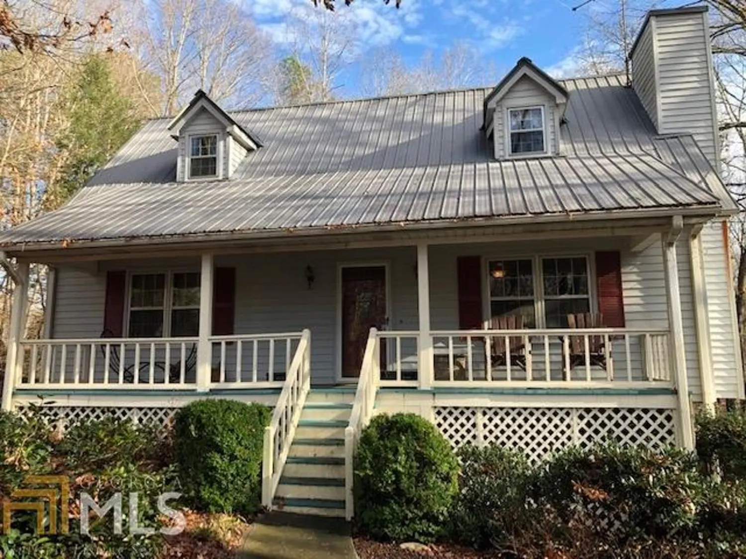416 marion spence roadBall Ground, GA 30107
416 marion spence roadBall Ground, GA 30107
Description
Don't miss out on this Fabulous 2 Story with beautiful wide plank hardwoods throughout the 1st floor. Situated on nearly 3/4 acre, this "like new" open floor plan will not disappoint! Enjoy cooking in this beautiful kitchen with granite countertops, extended cabinets, and stainless appliances. Grab a snack at the island or entertain the family in the large eat-in kitchen. Upstairs is the romantic master suite complete with tray ceilings, expansive His/Hers closets, double vanities and a private work-out room which could be converted to 4th Bedroom. Don't miss the 1st floor office/den and outside patio!
Property Details for 416 Marion Spence Road
- Subdivision ComplexHeritage Woods
- Architectural StyleTraditional
- ExteriorGarden
- Num Of Parking Spaces2
- Parking FeaturesGarage Door Opener, Garage, Guest, Kitchen Level
- Property AttachedNo
LISTING UPDATED:
- StatusClosed
- MLS #8773673
- Days on Site28
- Taxes$3,230 / year
- HOA Fees$200 / month
- MLS TypeResidential
- Year Built2016
- Lot Size0.71 Acres
- CountryCherokee
LISTING UPDATED:
- StatusClosed
- MLS #8773673
- Days on Site28
- Taxes$3,230 / year
- HOA Fees$200 / month
- MLS TypeResidential
- Year Built2016
- Lot Size0.71 Acres
- CountryCherokee
Building Information for 416 Marion Spence Road
- StoriesTwo
- Year Built2016
- Lot Size0.7100 Acres
Payment Calculator
Term
Interest
Home Price
Down Payment
The Payment Calculator is for illustrative purposes only. Read More
Property Information for 416 Marion Spence Road
Summary
Location and General Information
- Community Features: Sidewalks, Street Lights
- Directions: GPS Friendly!
- Coordinates: 34.360145,-84.38426
School Information
- Elementary School: Ball Ground
- Middle School: Creekland
- High School: Creekview
Taxes and HOA Information
- Parcel Number: 04N01A 002
- Tax Year: 2019
- Association Fee Includes: Management Fee
Virtual Tour
Parking
- Open Parking: No
Interior and Exterior Features
Interior Features
- Cooling: Gas, Central Air
- Heating: Natural Gas, Central
- Appliances: Gas Water Heater, Dryer, Washer, Dishwasher, Ice Maker, Microwave, Oven/Range (Combo), Refrigerator, Stainless Steel Appliance(s)
- Basement: None
- Fireplace Features: Family Room, Factory Built, Gas Starter, Gas Log
- Flooring: Carpet, Hardwood, Tile
- Interior Features: Tray Ceiling(s), High Ceilings, Double Vanity, Entrance Foyer, Walk-In Closet(s)
- Levels/Stories: Two
- Other Equipment: Satellite Dish
- Window Features: Double Pane Windows
- Kitchen Features: Breakfast Area, Breakfast Bar, Kitchen Island, Pantry, Solid Surface Counters
- Foundation: Slab
- Total Half Baths: 1
- Bathrooms Total Integer: 3
- Bathrooms Total Decimal: 2
Exterior Features
- Construction Materials: Concrete
- Patio And Porch Features: Deck, Patio, Porch
- Roof Type: Composition
- Security Features: Carbon Monoxide Detector(s), Smoke Detector(s)
- Laundry Features: Upper Level
- Pool Private: No
Property
Utilities
- Sewer: Septic Tank
- Utilities: Cable Available
Property and Assessments
- Home Warranty: Yes
- Property Condition: Resale
Green Features
Lot Information
- Above Grade Finished Area: 2173
- Lot Features: Private, Sloped
Multi Family
- Number of Units To Be Built: Square Feet
Rental
Rent Information
- Land Lease: Yes
Public Records for 416 Marion Spence Road
Tax Record
- 2019$3,230.00 ($269.17 / month)
Home Facts
- Beds3
- Baths2
- Total Finished SqFt2,173 SqFt
- Above Grade Finished2,173 SqFt
- StoriesTwo
- Lot Size0.7100 Acres
- StyleSingle Family Residence
- Year Built2016
- APN04N01A 002
- CountyCherokee
- Fireplaces1


