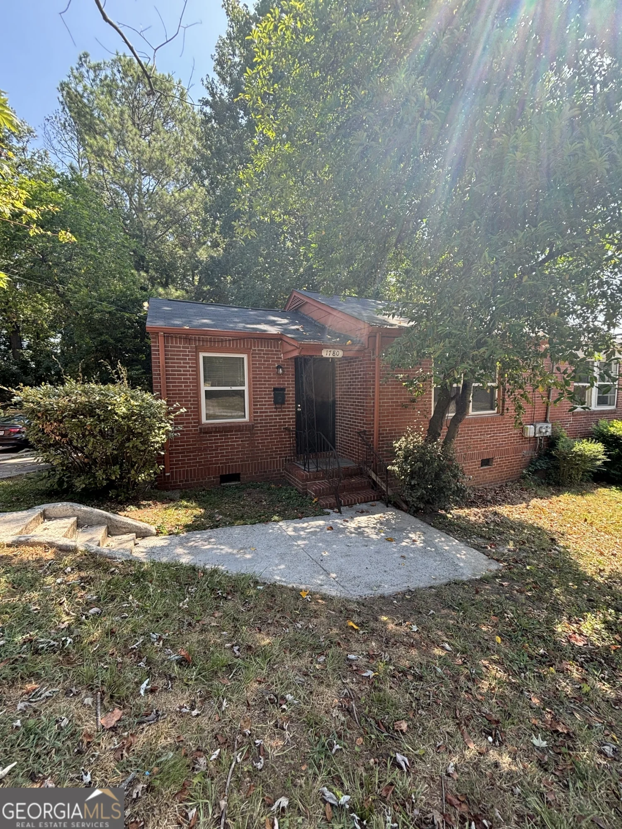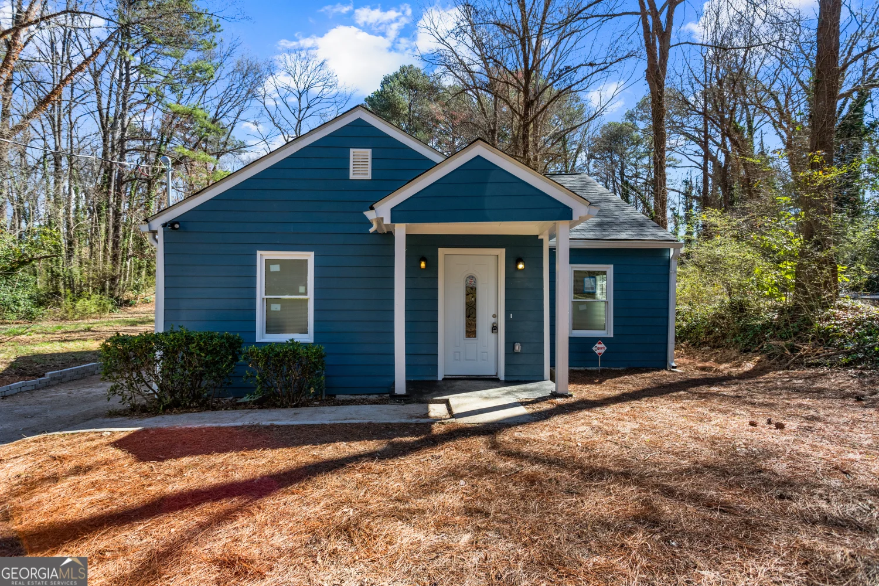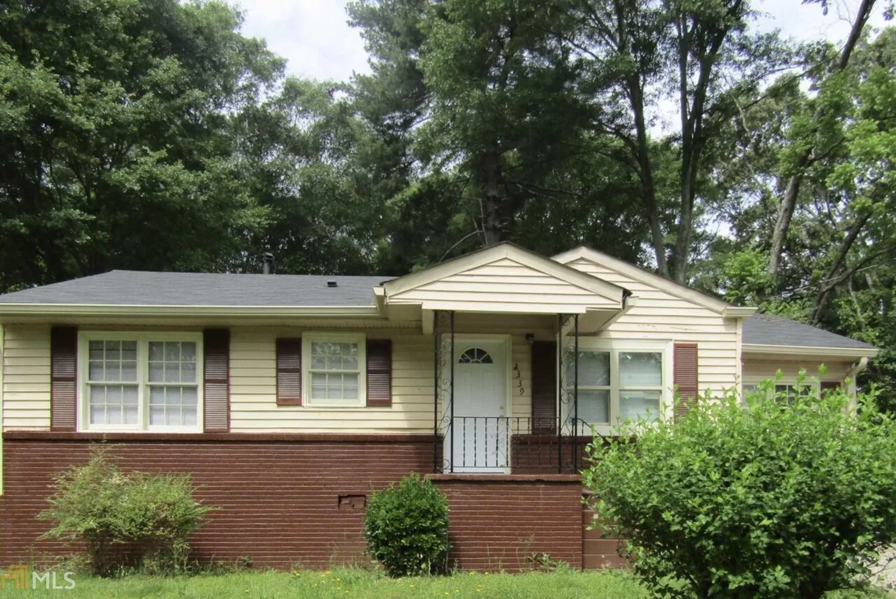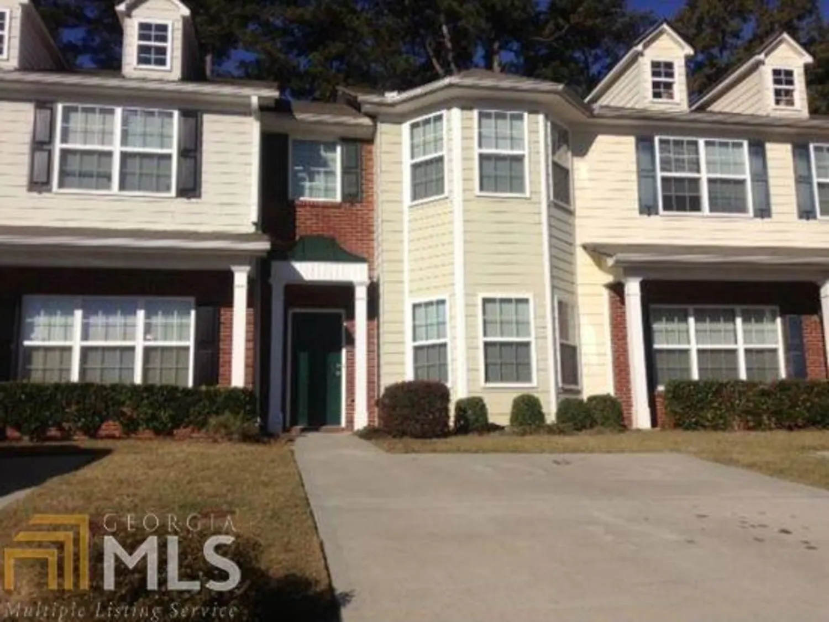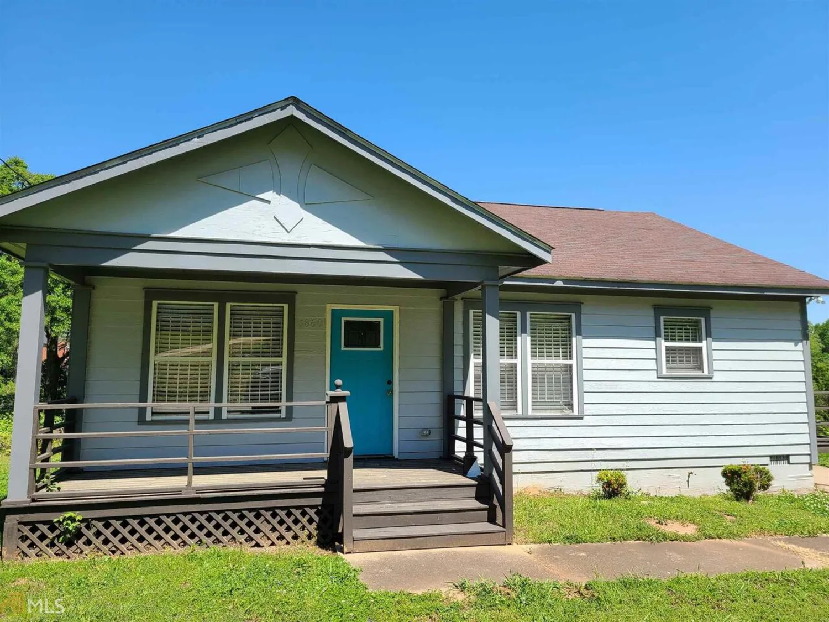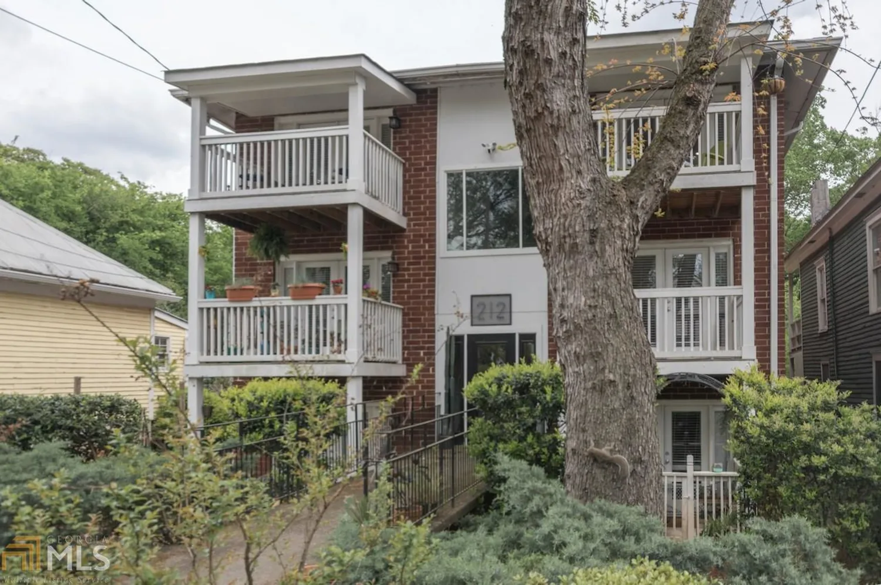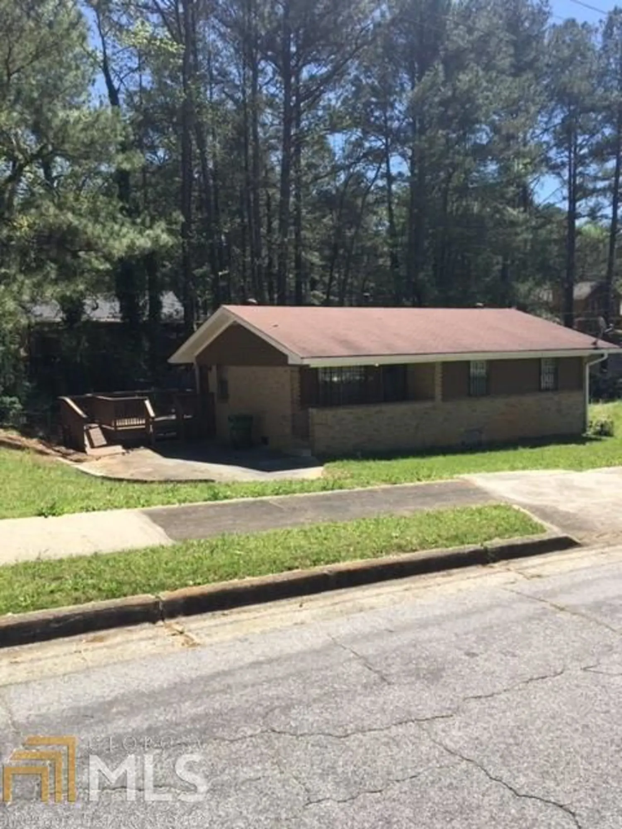3533 highwood driveAtlanta, GA 30331
3533 highwood driveAtlanta, GA 30331
Description
LEASE PURCHASE ONLY!!! with $10,000 down and $1,300/month. Must have proof of funds to be shown. 4-sided brick ranch over finished basement on cul-de-sac lot. Appraised for $270,000. Gorgeous renovation with new white cabinets, granite countertops, glass tiled backsplash, new appliances & breakfast bar. New paint & carpet throughout. Bathrooms with beautiful tile, new vanities & fixtures. Finished lower level perfect for entertaining or a teen/in-law suit with full bath, living area, bar & fireplace. Spacious deck off the kitchen. Convenient to I-285 and Atlanta.
Property Details for 3533 Highwood Drive
- Subdivision ComplexNone
- Architectural StyleBrick 4 Side, Ranch, Traditional
- Num Of Parking Spaces1
- Parking FeaturesGarage
- Property AttachedNo
LISTING UPDATED:
- StatusWithdrawn
- MLS #8774417
- Days on Site22
- MLS TypeResidential Lease
- Year Built1960
- Lot Size0.28 Acres
- CountryFulton
LISTING UPDATED:
- StatusWithdrawn
- MLS #8774417
- Days on Site22
- MLS TypeResidential Lease
- Year Built1960
- Lot Size0.28 Acres
- CountryFulton
Building Information for 3533 Highwood Drive
- StoriesOne
- Year Built1960
- Lot Size0.2800 Acres
Payment Calculator
Term
Interest
Home Price
Down Payment
The Payment Calculator is for illustrative purposes only. Read More
Property Information for 3533 Highwood Drive
Summary
Location and General Information
- Community Features: None
- Directions: I-85 South merge onto GA-166W (Exit 243) towards East Point, right onto Barge Rd SW, 2nd right onto Highwood Dr SW, home is at the end of the cul-de-sac on the left.
- Coordinates: 33.6957046,-84.50462379999999
School Information
- Elementary School: Conley Hills
- Middle School: Paul D West
- High School: Tri Cities
Taxes and HOA Information
- Parcel Number: 14 025100060118
Virtual Tour
Parking
- Open Parking: No
Interior and Exterior Features
Interior Features
- Cooling: Electric, Central Air, Attic Fan
- Heating: Natural Gas, Forced Air
- Appliances: Gas Water Heater, Dishwasher, Microwave, Oven/Range (Combo)
- Basement: Bath Finished, Daylight, Interior Entry, Exterior Entry, Finished, Partial
- Fireplace Features: Basement
- Flooring: Carpet, Tile
- Interior Features: High Ceilings, Separate Shower, Tile Bath, Walk-In Closet(s), Wet Bar, In-Law Floorplan, Master On Main Level
- Levels/Stories: One
- Window Features: Double Pane Windows
- Kitchen Features: Breakfast Area, Breakfast Bar
- Main Bedrooms: 3
- Bathrooms Total Integer: 3
- Main Full Baths: 2
- Bathrooms Total Decimal: 3
Exterior Features
- Patio And Porch Features: Deck, Patio, Porch
- Laundry Features: In Basement
- Pool Private: No
Property
Utilities
- Utilities: Cable Available, Sewer Connected
- Water Source: Public
Property and Assessments
- Home Warranty: No
- Property Condition: Updated/Remodeled, Resale
Green Features
Lot Information
- Above Grade Finished Area: 1118
- Lot Features: Cul-De-Sac, Level
Multi Family
- Number of Units To Be Built: Square Feet
Rental
Rent Information
- Land Lease: No
- Occupant Types: Vacant
Public Records for 3533 Highwood Drive
Home Facts
- Beds3
- Baths3
- Total Finished SqFt1,118 SqFt
- Above Grade Finished1,118 SqFt
- StoriesOne
- Lot Size0.2800 Acres
- StyleSingle Family Residence
- Year Built1960
- APN14 025100060118
- CountyFulton
- Fireplaces1



