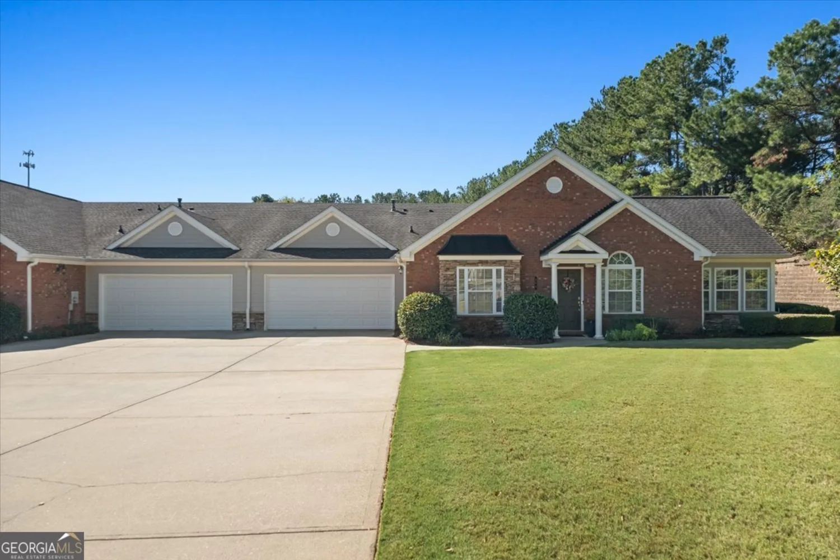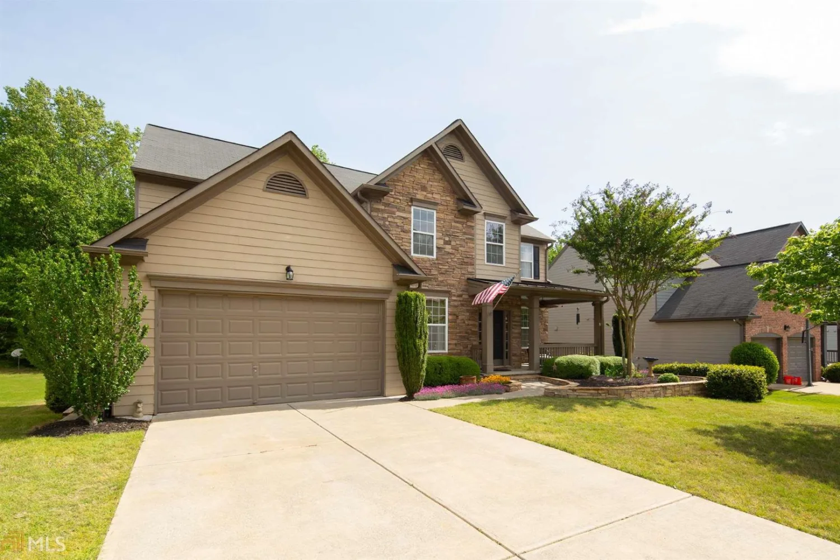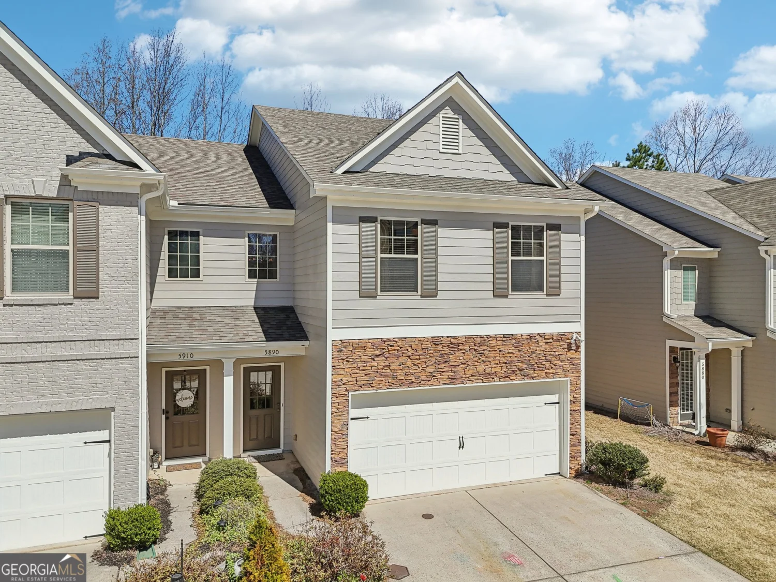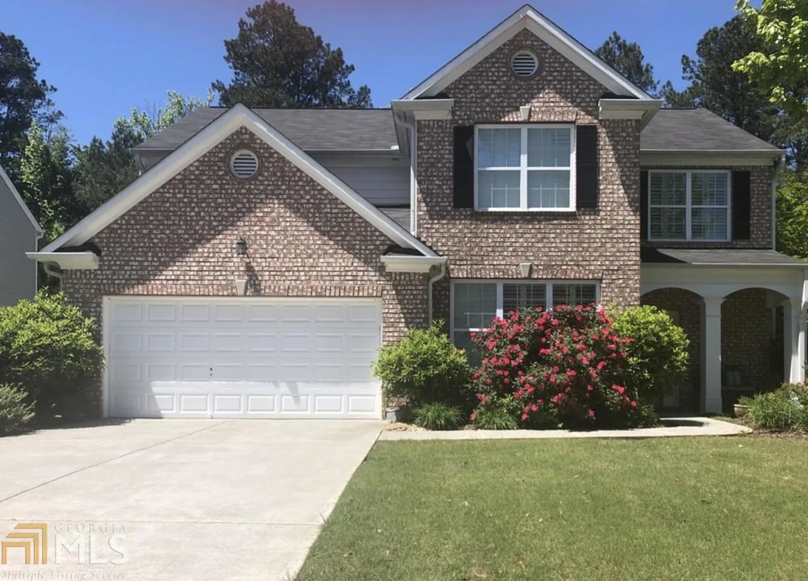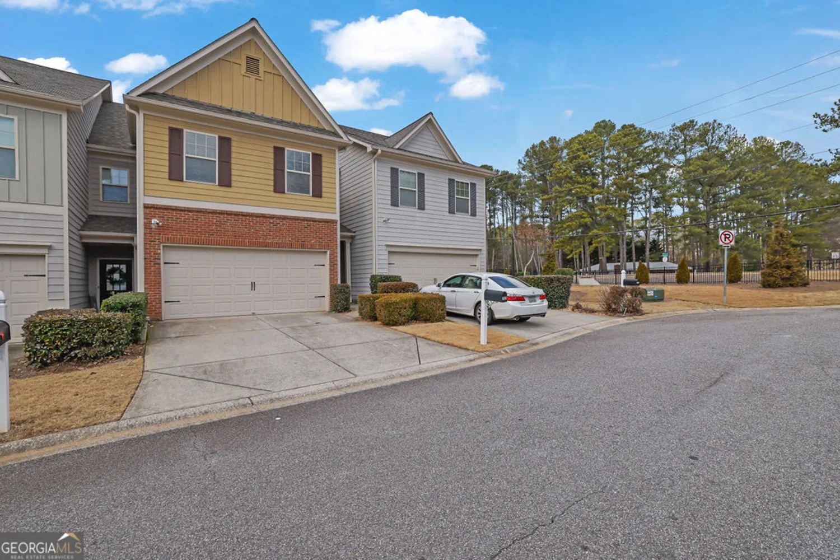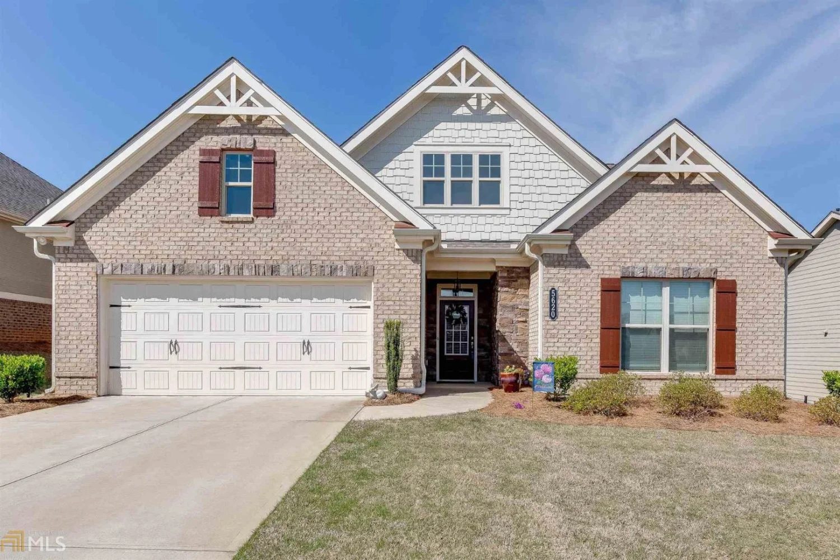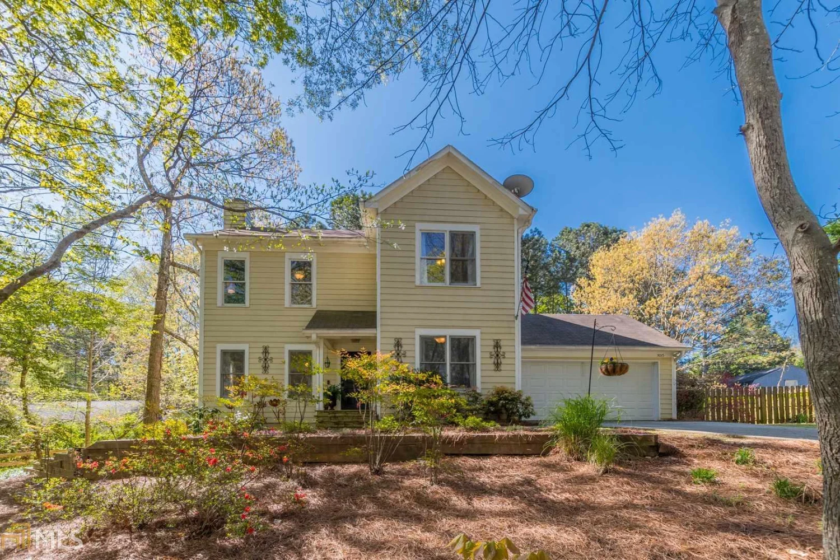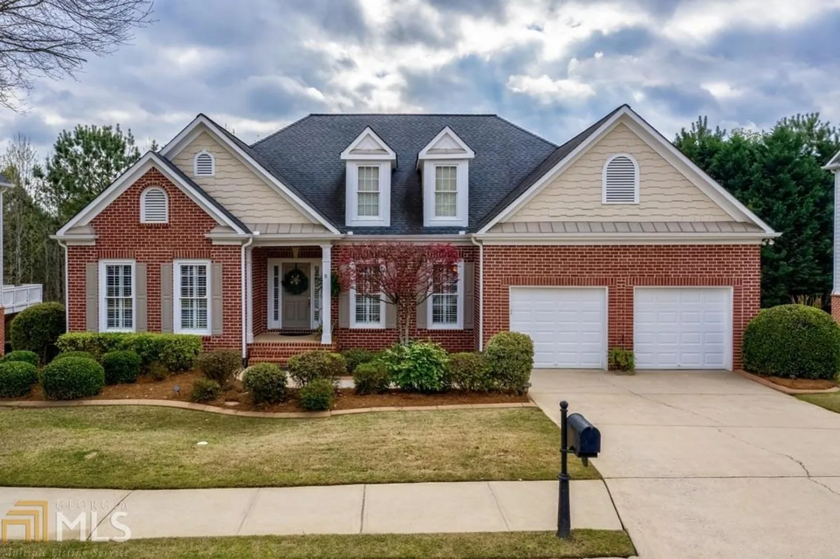7430 hedgerose driveCumming, GA 30028
7430 hedgerose driveCumming, GA 30028
Description
You WILL fall in love with this picture perfect home! This home features 3 bedrooms and 2 and a half bathrooms with Master on Main Level. Hardwoods throughout main level with granite and SS appliances in the kitchen. Plenty of room to entertain with your separate dining room and eat-in kitchen. Master Suite features custom coffered ceiling and large bathroom with a soaking Jacuzzi tub. The oversized master closet is a plus! Two bedrooms upstairs with HUGE Bonus Room that can easily be converted to fourth bedroom. The basement is a blank canvas waiting for you to finish the way that you prefer. Underbrush and small trees have been professionally removed to open up the back yard. This home also features a newer roof which was installed less than 5 years ago. Conveniently located minutes from Dawsonville, 400, and Cumming. This one won't last long!
Property Details for 7430 Hedgerose Drive
- Subdivision ComplexHedgerose
- Architectural StyleTraditional
- Num Of Parking Spaces2
- Parking FeaturesAttached, Garage Door Opener, Garage
- Property AttachedNo
LISTING UPDATED:
- StatusClosed
- MLS #8774630
- Days on Site47
- Taxes$2,948.58 / year
- HOA Fees$250 / month
- MLS TypeResidential
- Year Built2008
- Lot Size0.72 Acres
- CountryForsyth
LISTING UPDATED:
- StatusClosed
- MLS #8774630
- Days on Site47
- Taxes$2,948.58 / year
- HOA Fees$250 / month
- MLS TypeResidential
- Year Built2008
- Lot Size0.72 Acres
- CountryForsyth
Building Information for 7430 Hedgerose Drive
- StoriesOne and One Half
- Year Built2008
- Lot Size0.7200 Acres
Payment Calculator
Term
Interest
Home Price
Down Payment
The Payment Calculator is for illustrative purposes only. Read More
Property Information for 7430 Hedgerose Drive
Summary
Location and General Information
- Community Features: None
- Directions: GPS Friendly
- Coordinates: 34.334049,-84.122881
School Information
- Elementary School: Silver City
- Middle School: North Forsyth
- High School: North Forsyth
Taxes and HOA Information
- Parcel Number: 164 169
- Tax Year: 2018
- Association Fee Includes: Other
- Tax Lot: 24
Virtual Tour
Parking
- Open Parking: No
Interior and Exterior Features
Interior Features
- Cooling: Electric, Ceiling Fan(s), Central Air
- Heating: Electric, Central
- Appliances: Dishwasher, Microwave, Oven/Range (Combo), Stainless Steel Appliance(s)
- Basement: Daylight, Interior Entry, Exterior Entry, Full
- Fireplace Features: Living Room, Factory Built
- Flooring: Carpet, Hardwood
- Interior Features: High Ceilings, Double Vanity, Soaking Tub, Walk-In Closet(s), Master On Main Level
- Levels/Stories: One and One Half
- Kitchen Features: Breakfast Area, Breakfast Bar, Kitchen Island, Pantry, Solid Surface Counters
- Main Bedrooms: 1
- Total Half Baths: 1
- Bathrooms Total Integer: 3
- Main Full Baths: 1
- Bathrooms Total Decimal: 2
Exterior Features
- Construction Materials: Concrete
- Patio And Porch Features: Deck, Patio
- Roof Type: Composition
- Spa Features: Bath
- Laundry Features: In Hall
- Pool Private: No
Property
Utilities
- Sewer: Septic Tank
- Water Source: Public
Property and Assessments
- Home Warranty: Yes
- Property Condition: Resale
Green Features
Lot Information
- Above Grade Finished Area: 2523
- Lot Features: None
Multi Family
- Number of Units To Be Built: Square Feet
Rental
Rent Information
- Land Lease: Yes
Public Records for 7430 Hedgerose Drive
Tax Record
- 2018$2,948.58 ($245.72 / month)
Home Facts
- Beds3
- Baths2
- Total Finished SqFt2,523 SqFt
- Above Grade Finished2,523 SqFt
- StoriesOne and One Half
- Lot Size0.7200 Acres
- StyleSingle Family Residence
- Year Built2008
- APN164 169
- CountyForsyth
- Fireplaces1


