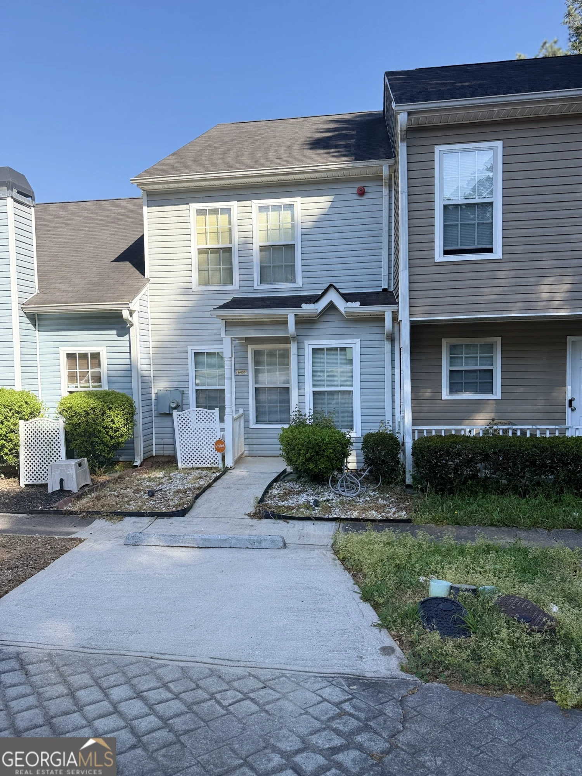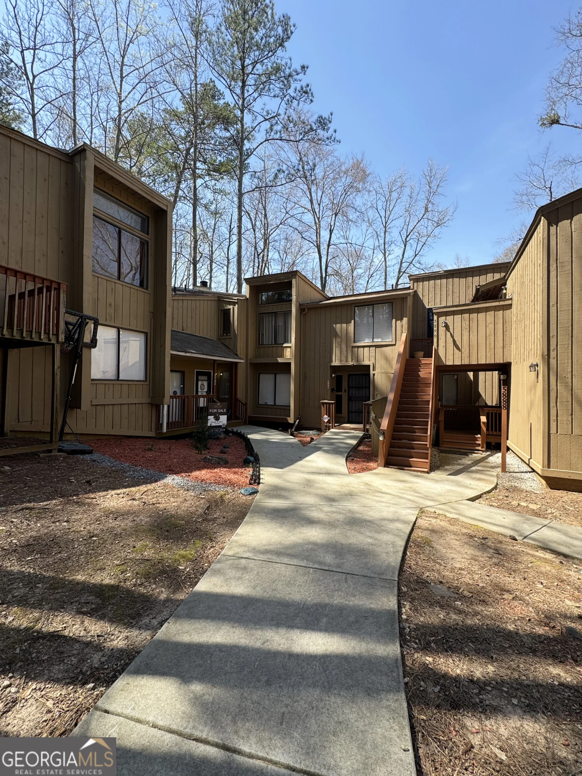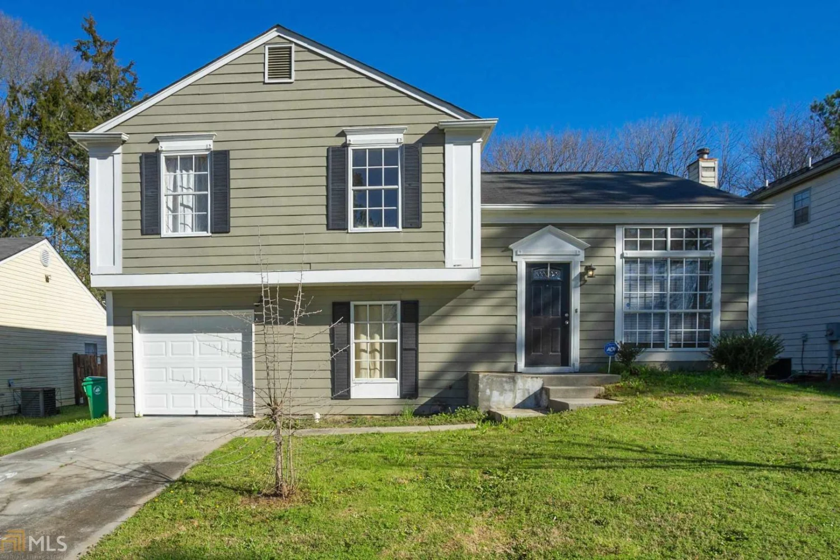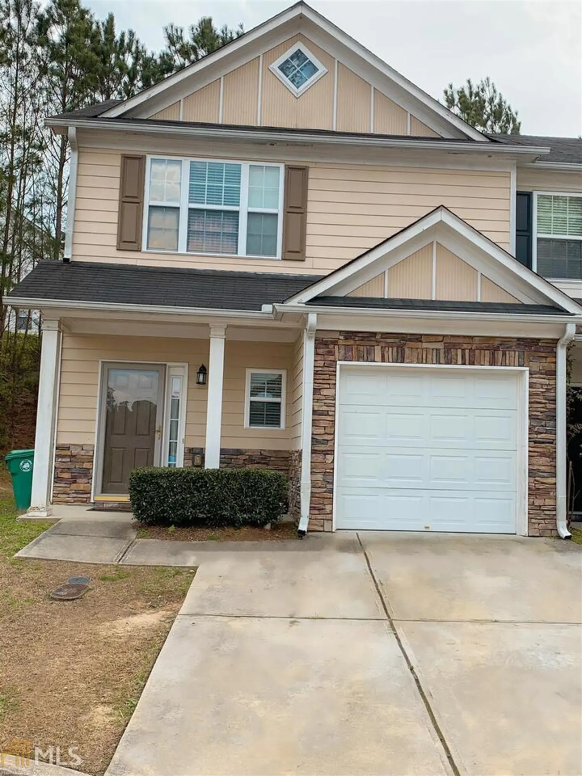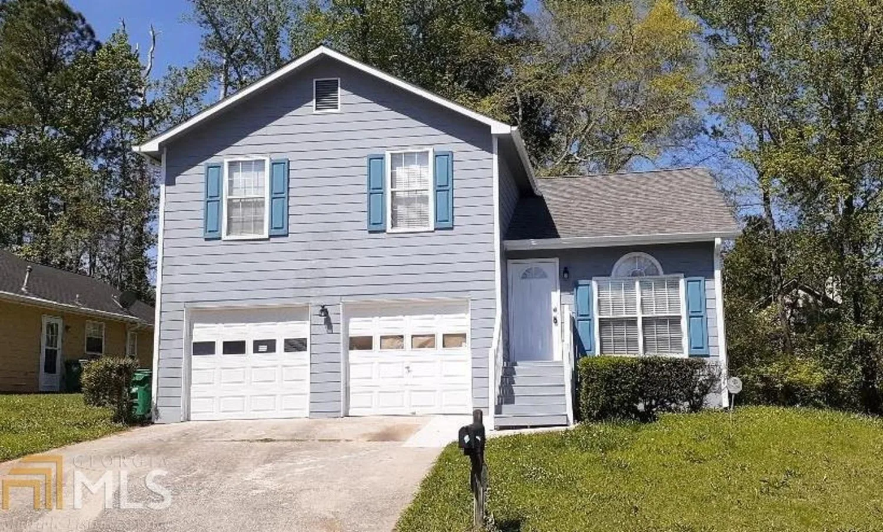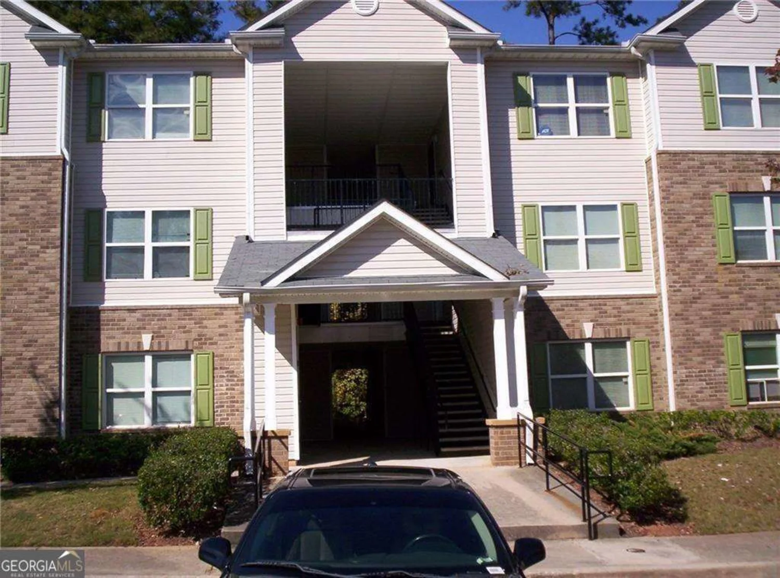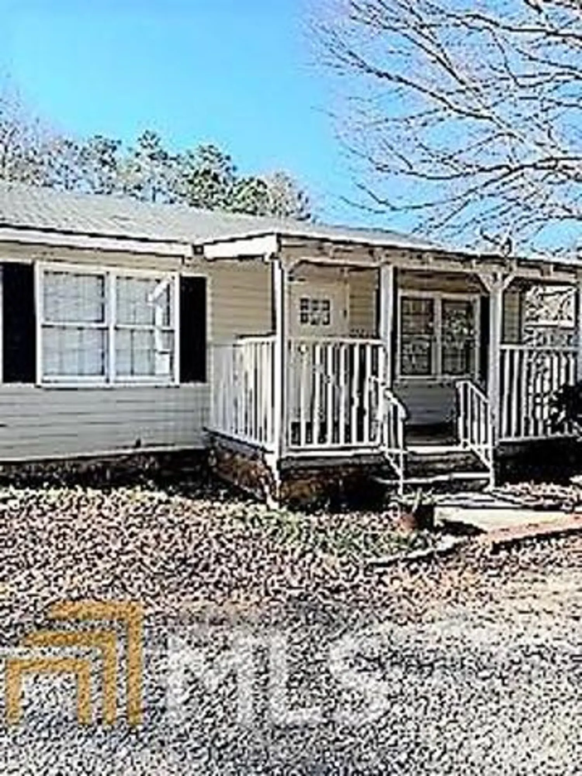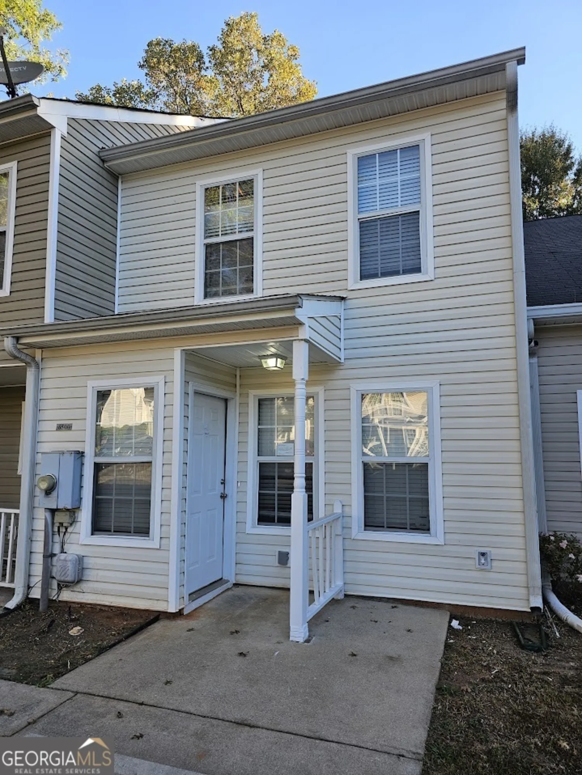4203 chestnut lake avenueLithonia, GA 30038
4203 chestnut lake avenueLithonia, GA 30038
Description
**BRING ALL OFFERS, SELLER IS MOTIVATED** This home is perfect for a first time buyer or an investor who is ok with just a little bit of sweat equity. This 3 bedroom 2 bath house features vaulted ceilings in the family room and a master on the main. The upstairs features 2 spacious bedrooms and a full bathroom. The home is located in a cul-de-sac. Hurry this one won't last long!!
Property Details for 4203 Chestnut Lake Avenue
- Subdivision ComplexChestnut Lake Ave
- Architectural StyleBrick Front, Colonial
- Parking FeaturesParking Pad
- Property AttachedNo
LISTING UPDATED:
- StatusClosed
- MLS #8776187
- Days on Site2
- Taxes$1,966.27 / year
- HOA Fees$200 / month
- MLS TypeResidential
- Year Built2000
- Lot Size0.30 Acres
- CountryDeKalb
LISTING UPDATED:
- StatusClosed
- MLS #8776187
- Days on Site2
- Taxes$1,966.27 / year
- HOA Fees$200 / month
- MLS TypeResidential
- Year Built2000
- Lot Size0.30 Acres
- CountryDeKalb
Building Information for 4203 Chestnut Lake Avenue
- StoriesTwo
- Year Built2000
- Lot Size0.3000 Acres
Payment Calculator
Term
Interest
Home Price
Down Payment
The Payment Calculator is for illustrative purposes only. Read More
Property Information for 4203 Chestnut Lake Avenue
Summary
Location and General Information
- Community Features: Lake
- Directions: USE GPS
- Coordinates: 33.638178,-84.119998
School Information
- Elementary School: Murphy Candler
- Middle School: Salem
- High School: Martin Luther King Jr
Taxes and HOA Information
- Parcel Number: 11 249 01 130
- Tax Year: 2019
- Association Fee Includes: Management Fee
- Tax Lot: 51
Virtual Tour
Parking
- Open Parking: Yes
Interior and Exterior Features
Interior Features
- Cooling: Electric, Central Air
- Heating: Electric, Central
- Appliances: Oven/Range (Combo), Refrigerator
- Basement: None
- Interior Features: Vaulted Ceiling(s), Master On Main Level
- Levels/Stories: Two
- Foundation: Slab
- Total Half Baths: 1
- Bathrooms Total Integer: 3
- Bathrooms Total Decimal: 2
Exterior Features
- Pool Private: No
Property
Utilities
- Water Source: Public
Property and Assessments
- Home Warranty: Yes
- Property Condition: Resale
Green Features
Lot Information
- Above Grade Finished Area: 1248
- Lot Features: None
Multi Family
- Number of Units To Be Built: Square Feet
Rental
Rent Information
- Land Lease: Yes
Public Records for 4203 Chestnut Lake Avenue
Tax Record
- 2019$1,966.27 ($163.86 / month)
Home Facts
- Beds3
- Baths2
- Total Finished SqFt1,248 SqFt
- Above Grade Finished1,248 SqFt
- StoriesTwo
- Lot Size0.3000 Acres
- StyleSingle Family Residence
- Year Built2000
- APN11 249 01 130
- CountyDeKalb
- Fireplaces1


