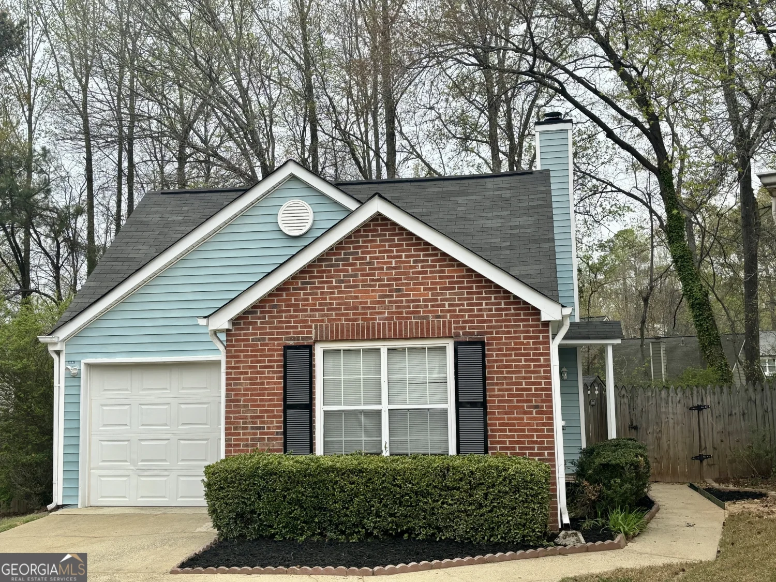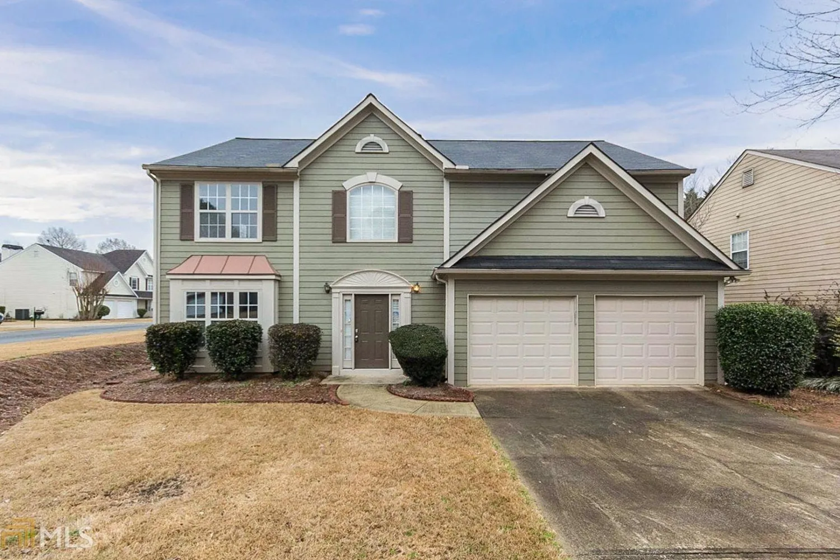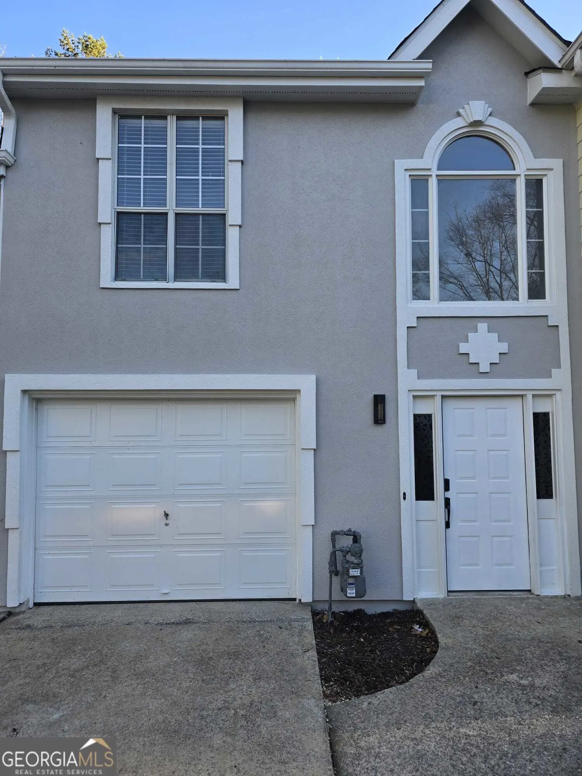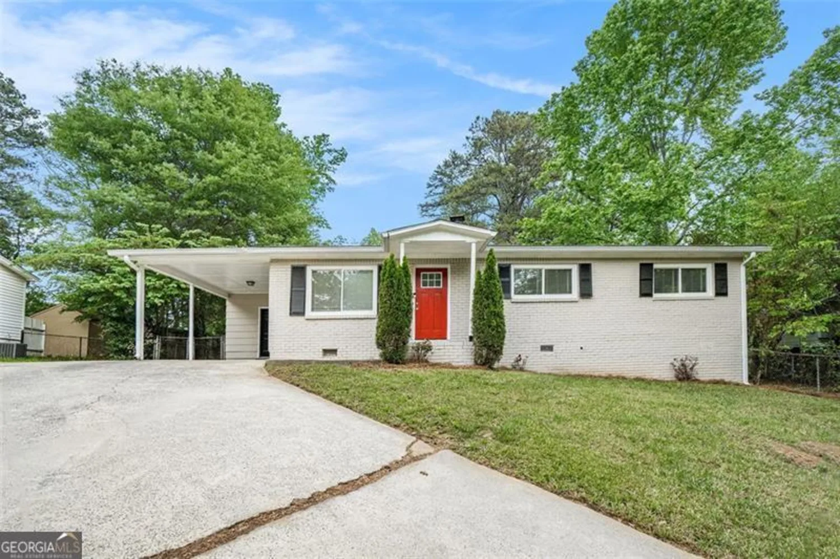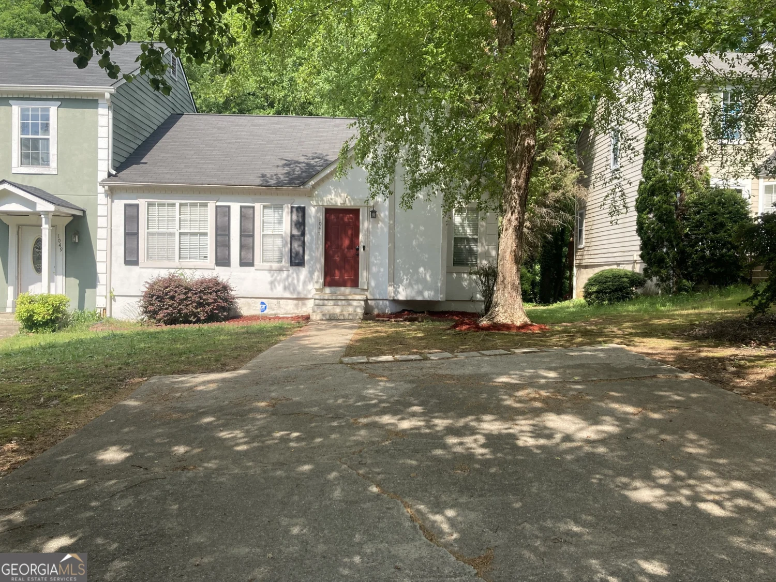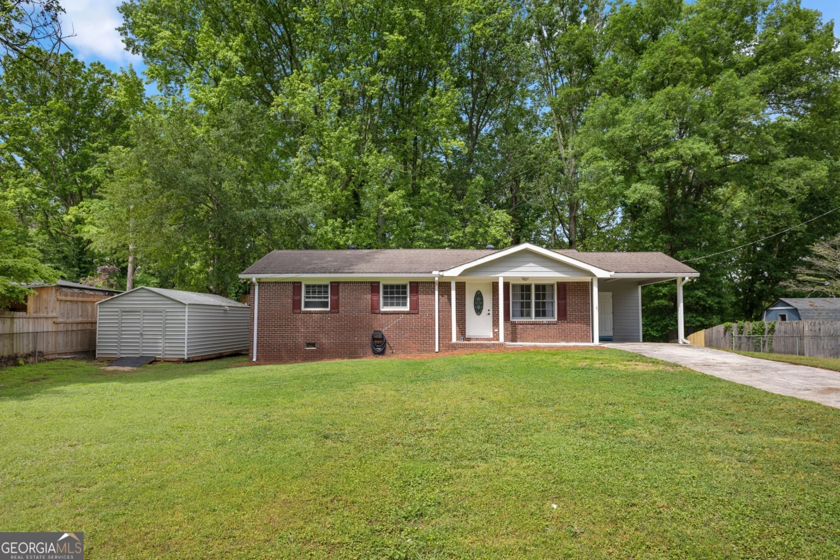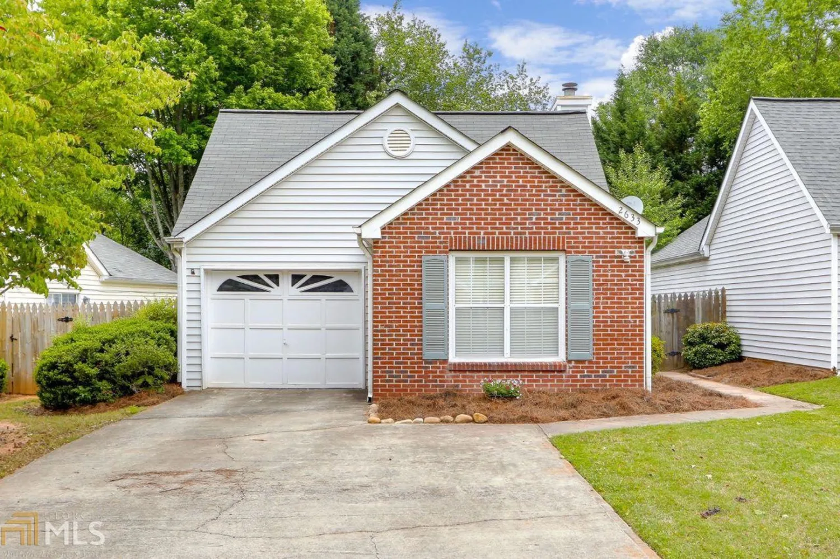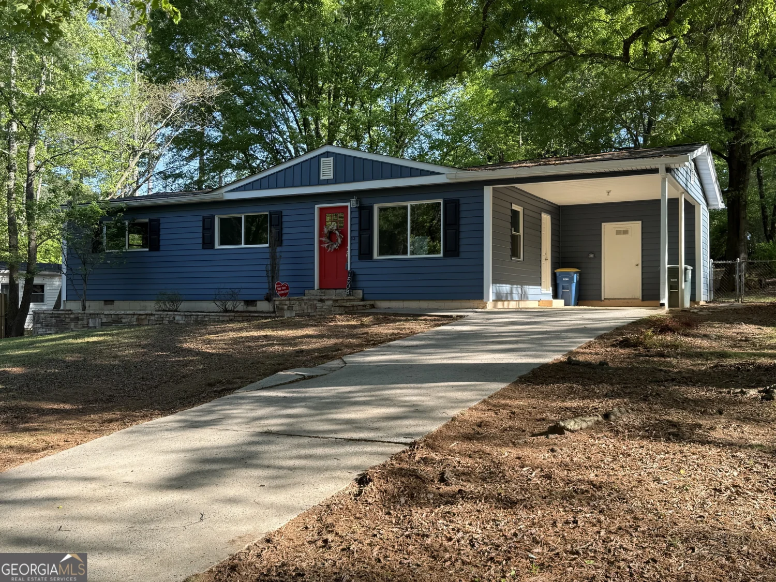4236 abington walkKennesaw, GA 30144
4236 abington walkKennesaw, GA 30144
Description
Major Overhaul and Renovation during past 6 months! Move-in-Ready House on Quiet Cul-de-sac- New Architectural Shingled Roof! New 6 inch Gutters! New Cement Siding and Exterior Paint! All New Double Pane-Double Hung Thermal Windows with Integrated Encasements! Garage on Main Level w one step entry only 6 feet from Newly Renovated and Wide Open Kitchen. New Flooring and New Door Hardware. New Lighting Fixtures. Main Room and Kitchen receive amazing natural light by day and the Bright New Lighting in this area are all controlled by dimmer switches. All New Hot and Cold Water Lines throughout house + New Water Heater! Old popcorn ceiling scraped clean and Fresh New Interior Paint. Old blown Attic Insulation gone! New Blown Insulation 4 inches above the required R38 rating! Duct works cleaned at end of renovations and New Air Filter installed! Additional Half-Baths in Basement and on Main Floor. Large coffin sized freezer in Basement. Vast storage areas in basement and behind Laundry Room. Total Sq/ft includes basement served by HVAC + approximate 260 Sq/Ft of finished workshop area without. One mile walk to KSU along Frey Rd. 10 minute drive mins to Town Center. 10 minutes to Lowe's and Home Depot. Please watch 'Virtual Tour" video.
Property Details for 4236 Abington Walk
- Subdivision ComplexAbington Green
- Architectural StyleTraditional
- Num Of Parking Spaces2
- Parking FeaturesGarage
- Property AttachedNo
LISTING UPDATED:
- StatusClosed
- MLS #8776330
- Days on Site7
- Taxes$1,530.93 / year
- MLS TypeResidential
- Year Built1989
- Lot Size0.13 Acres
- CountryCobb
LISTING UPDATED:
- StatusClosed
- MLS #8776330
- Days on Site7
- Taxes$1,530.93 / year
- MLS TypeResidential
- Year Built1989
- Lot Size0.13 Acres
- CountryCobb
Building Information for 4236 Abington Walk
- StoriesThree Or More
- Year Built1989
- Lot Size0.1300 Acres
Payment Calculator
Term
Interest
Home Price
Down Payment
The Payment Calculator is for illustrative purposes only. Read More
Property Information for 4236 Abington Walk
Summary
Location and General Information
- Directions: From 575 due N on Bells Ferry - Left on Shiloh - Righ on Frey - Right on Abington Walk. (or) Alternate From 575 and 75 due W on Chastain Rd - Left on Frey, pass KSU - Left on Abington Walk. (or) Alternate from Hwy 92 due S on Bells Ferry - Right on Shiloh
- Coordinates: 34.053758,-84.578994
School Information
- Elementary School: Pitner
- Middle School: Palmer
- High School: Kell
Taxes and HOA Information
- Parcel Number: 20005801440
- Tax Year: 2019
- Association Fee Includes: Other
- Tax Lot: 29
Virtual Tour
Parking
- Open Parking: No
Interior and Exterior Features
Interior Features
- Cooling: Electric, Ceiling Fan(s)
- Heating: Natural Gas, Central, Other
- Appliances: Gas Water Heater, Oven/Range (Combo)
- Basement: Bath Finished, Concrete, Daylight, Exterior Entry, Finished, Full
- Interior Features: Vaulted Ceiling(s), High Ceilings, Soaking Tub
- Levels/Stories: Three Or More
- Window Features: Double Pane Windows
- Main Bedrooms: 1
- Total Half Baths: 2
- Bathrooms Total Integer: 4
- Main Full Baths: 1
- Bathrooms Total Decimal: 3
Exterior Features
- Construction Materials: Concrete
- Pool Private: No
Property
Utilities
- Sewer: Public Sewer
- Utilities: Cable Available, Sewer Connected
- Water Source: Public
Property and Assessments
- Home Warranty: Yes
- Property Condition: Updated/Remodeled, Resale
Green Features
- Green Energy Efficient: Thermostat
Lot Information
- Above Grade Finished Area: 1502
- Lot Features: Cul-De-Sac
Multi Family
- Number of Units To Be Built: Square Feet
Rental
Rent Information
- Land Lease: Yes
Public Records for 4236 Abington Walk
Tax Record
- 2019$1,530.93 ($127.58 / month)
Home Facts
- Beds4
- Baths2
- Total Finished SqFt2,173 SqFt
- Above Grade Finished1,502 SqFt
- Below Grade Finished671 SqFt
- StoriesThree Or More
- Lot Size0.1300 Acres
- StyleSingle Family Residence
- Year Built1989
- APN20005801440
- CountyCobb
- Fireplaces1


