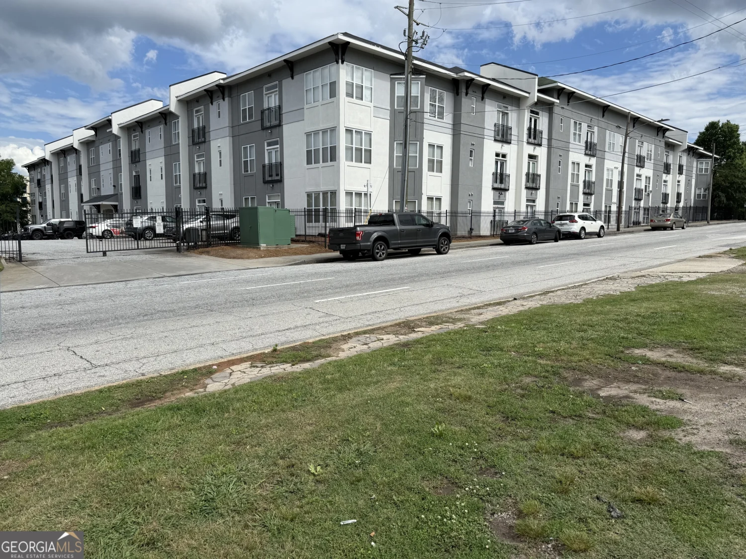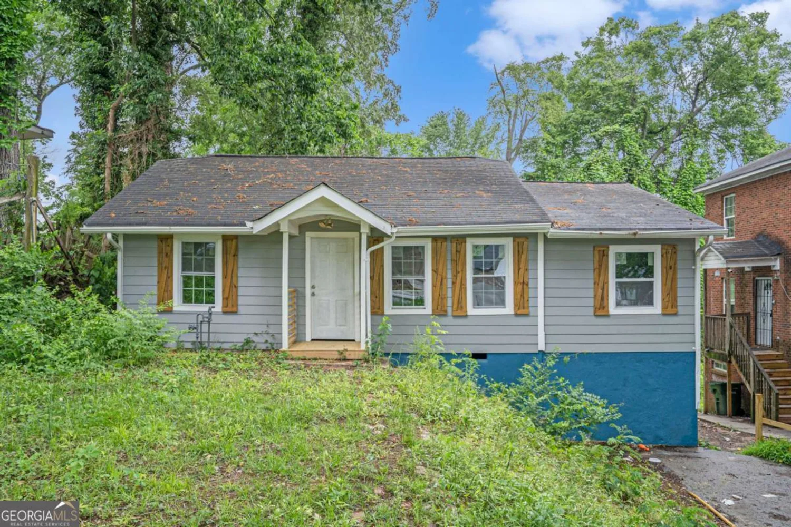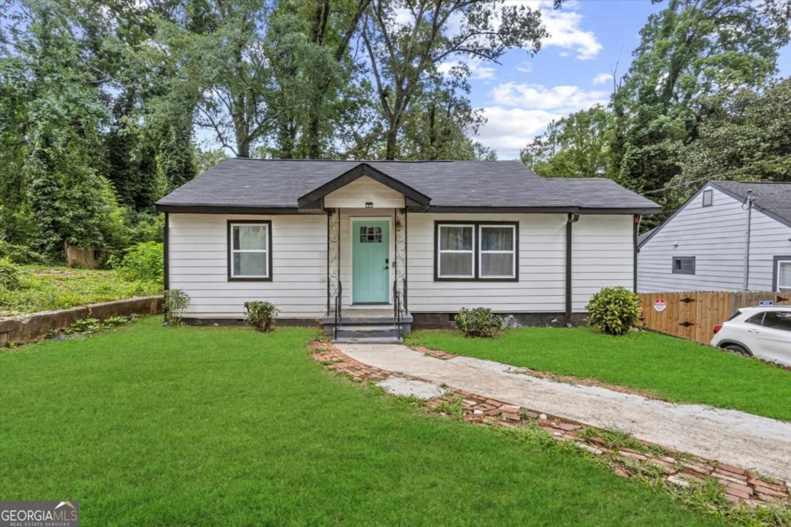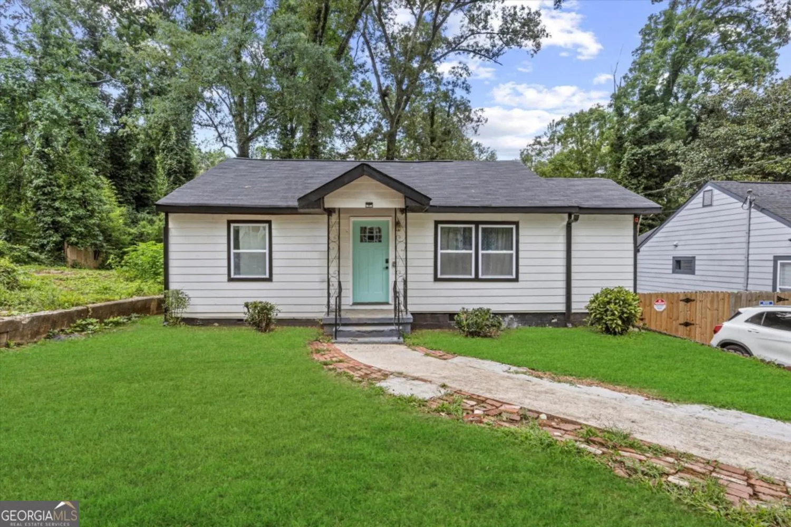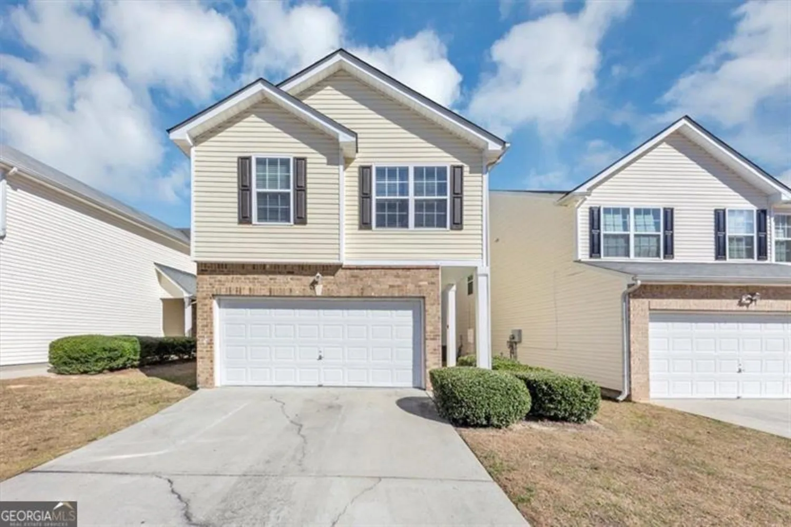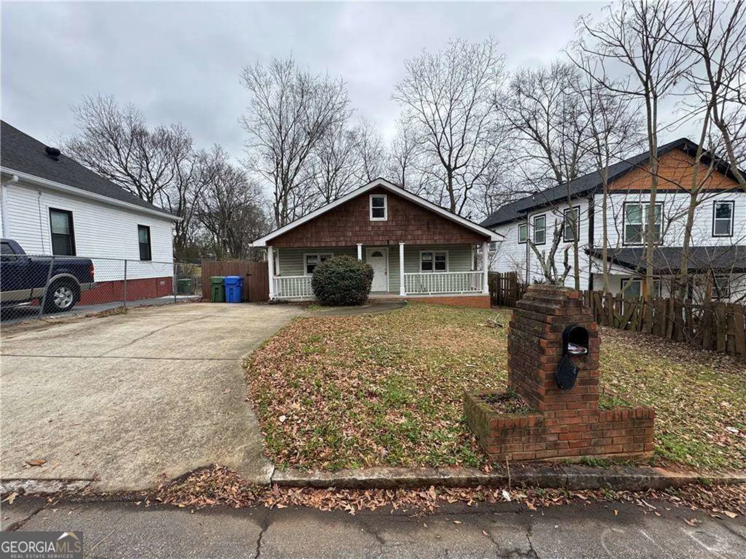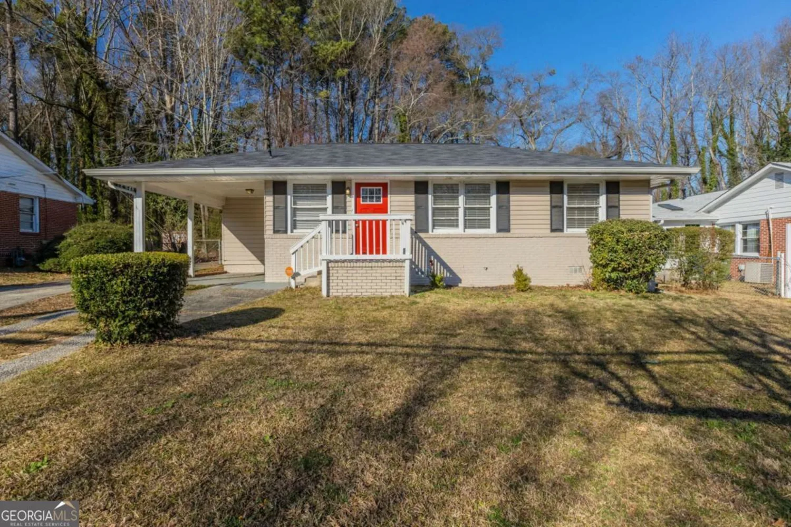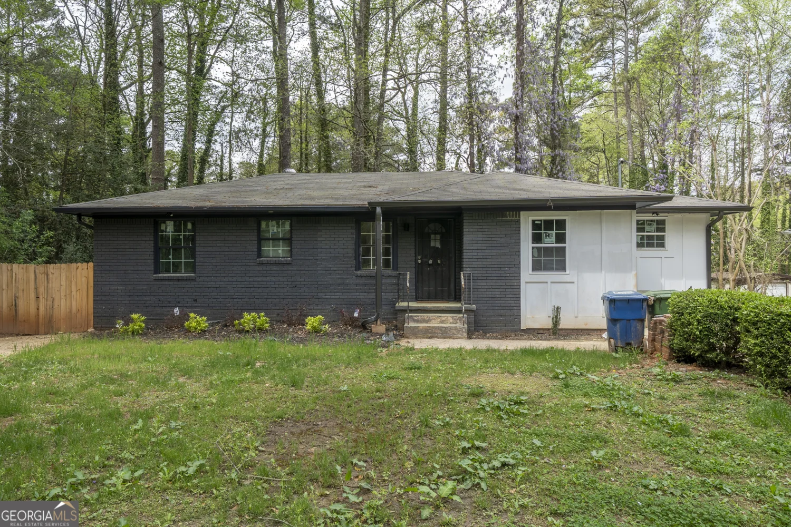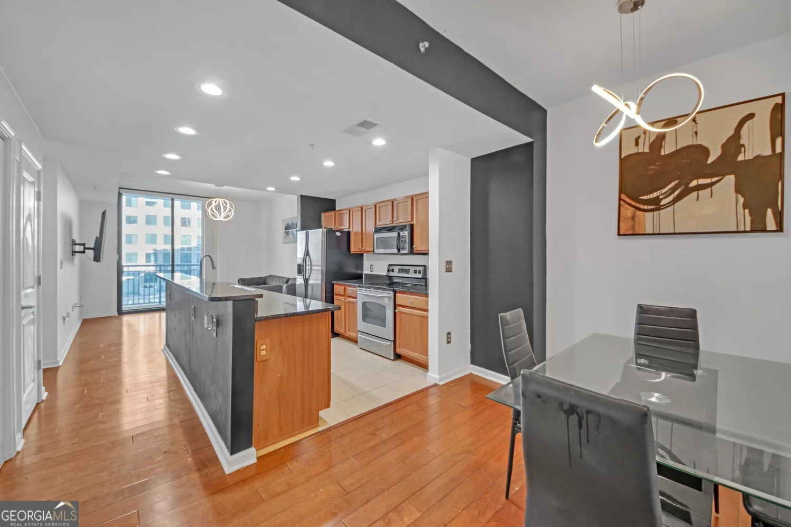2028 sandlake drive swAtlanta, GA 30331
2028 sandlake drive swAtlanta, GA 30331
Description
Beautiful New Construction - Open Floor Plan - Granite in Kitchen - 4 Bd/3Bath - Master on Main - Family and Living Rm - Breakfast Room w/ Deck - Nice backyard - 2 Car Garage SELLER REQUIRES BUYER TO USE HALPERIN LYMAN FOR CLOSING 1% TO BUYERS AGENT IF SELLERS AGENT SHOWS LISTING 100% financing available (call to discuss)
Property Details for 2028 Sandlake Drive SW
- Subdivision ComplexSandalwood Estates
- Architectural StyleBrick Front, Traditional
- Num Of Parking Spaces2
- Parking FeaturesGarage Door Opener, Garage, Off Street, Parking Pad, Side/Rear Entrance, Storage
- Property AttachedNo
LISTING UPDATED:
- StatusClosed
- MLS #8777881
- Days on Site27
- Taxes$270 / year
- MLS TypeResidential
- Year Built2020
- Lot Size0.13 Acres
- CountryFulton
LISTING UPDATED:
- StatusClosed
- MLS #8777881
- Days on Site27
- Taxes$270 / year
- MLS TypeResidential
- Year Built2020
- Lot Size0.13 Acres
- CountryFulton
Building Information for 2028 Sandlake Drive SW
- StoriesTwo
- Year Built2020
- Lot Size0.1300 Acres
Payment Calculator
Term
Interest
Home Price
Down Payment
The Payment Calculator is for illustrative purposes only. Read More
Property Information for 2028 Sandlake Drive SW
Summary
Location and General Information
- Community Features: Sidewalks, Street Lights, Walk To Schools
- Directions: Use GPS
- Coordinates: 33.6995162,-84.5421633
School Information
- Elementary School: Deerwood Academy
- Middle School: Bunche
- High School: Therrell
Taxes and HOA Information
- Parcel Number: 14F0064 LL1536
- Tax Year: 2018
- Association Fee Includes: None
- Tax Lot: 00
Virtual Tour
Parking
- Open Parking: Yes
Interior and Exterior Features
Interior Features
- Cooling: Electric, Central Air
- Heating: Electric, Central
- Appliances: Electric Water Heater, Dishwasher, Microwave, Oven/Range (Combo), Refrigerator
- Basement: Finished, Full
- Flooring: Carpet
- Interior Features: Double Vanity, Separate Shower, Tile Bath, Walk-In Closet(s), Master On Main Level
- Levels/Stories: Two
- Window Features: Storm Window(s)
- Main Bedrooms: 3
- Bathrooms Total Integer: 3
- Main Full Baths: 2
- Bathrooms Total Decimal: 3
Exterior Features
- Construction Materials: Wood Siding
- Pool Private: No
Property
Utilities
- Sewer: Public Sewer
- Utilities: Underground Utilities, Cable Available, Sewer Connected
- Water Source: Public
Property and Assessments
- Home Warranty: Yes
- Property Condition: New Construction
Green Features
- Green Energy Efficient: Insulation
Lot Information
- Above Grade Finished Area: 2600
- Lot Features: None
Multi Family
- Number of Units To Be Built: Square Feet
Rental
Rent Information
- Land Lease: Yes
- Occupant Types: Vacant
Public Records for 2028 Sandlake Drive SW
Tax Record
- 2018$270.00 ($22.50 / month)
Home Facts
- Beds4
- Baths3
- Total Finished SqFt2,600 SqFt
- Above Grade Finished2,600 SqFt
- StoriesTwo
- Lot Size0.1300 Acres
- StyleSingle Family Residence
- Year Built2020
- APN14F0064 LL1536
- CountyFulton
- Fireplaces1


