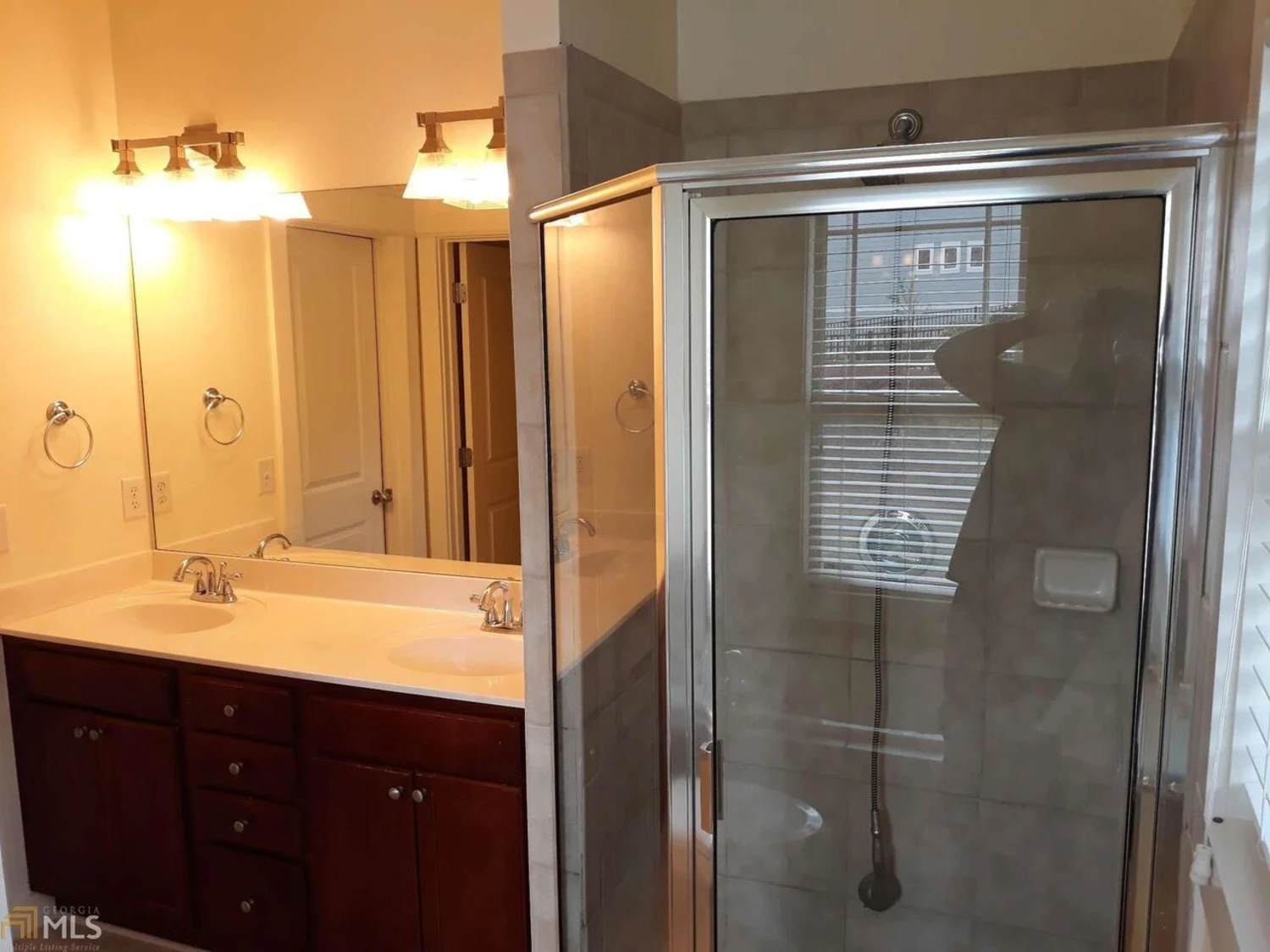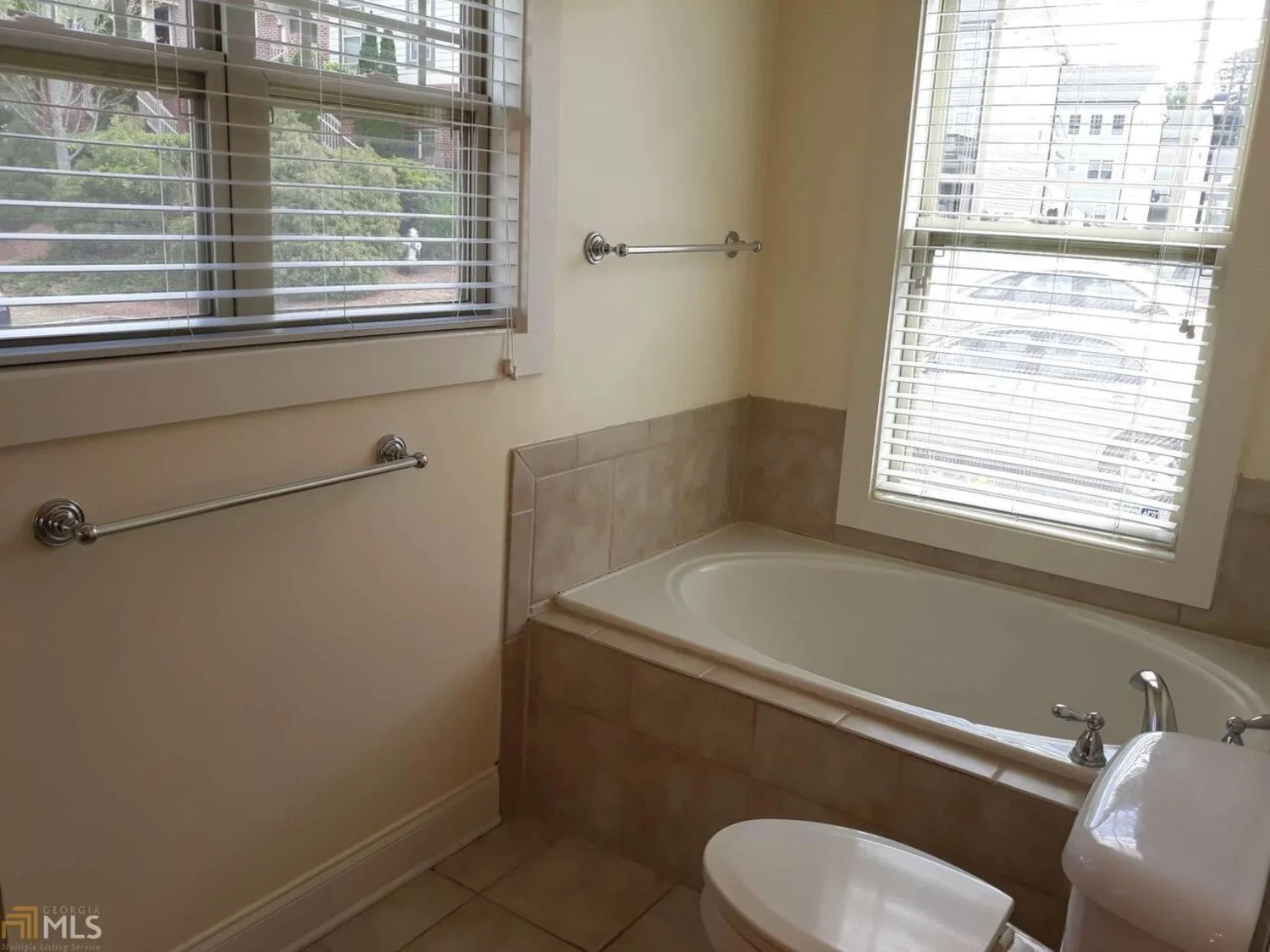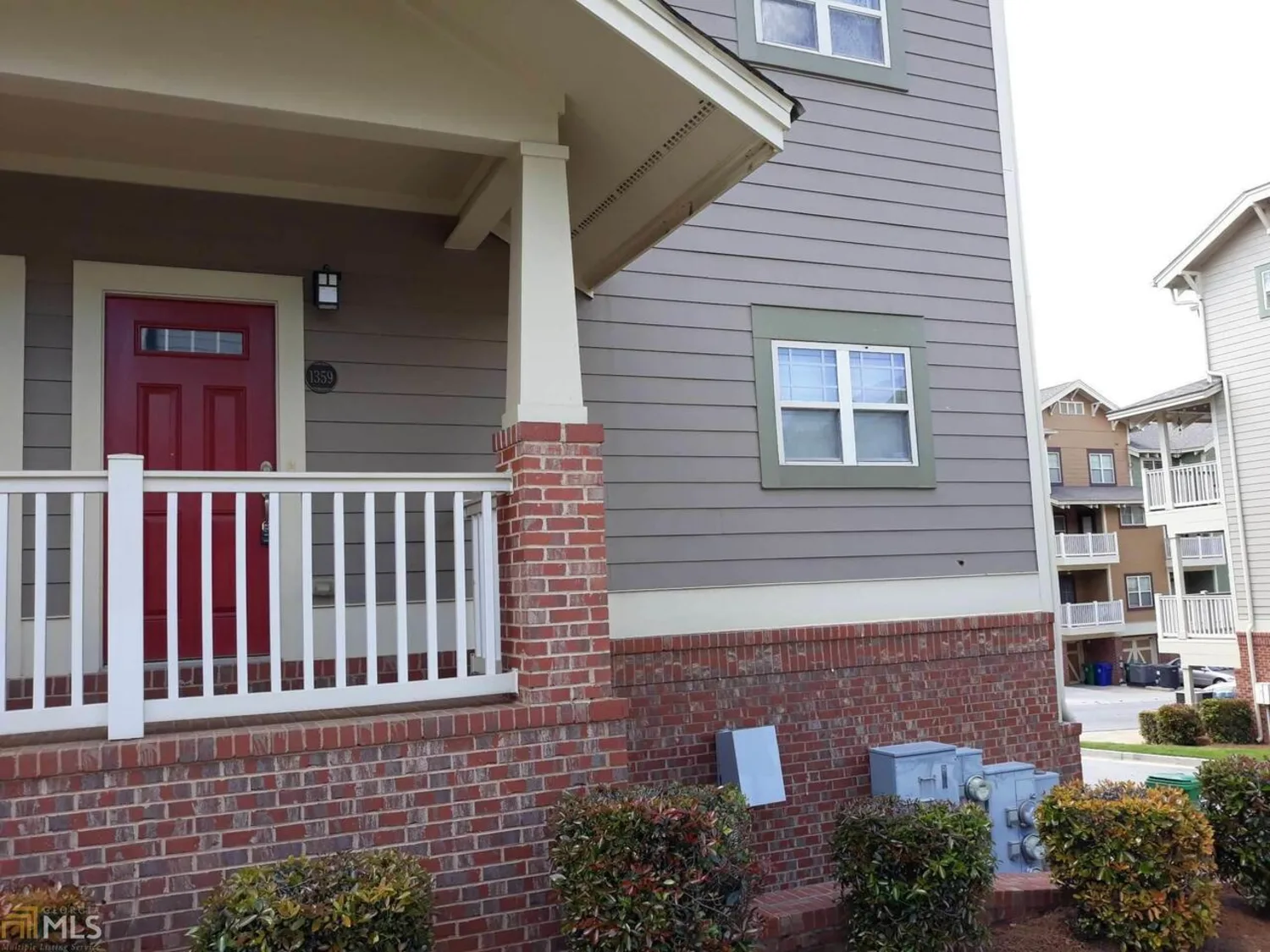1359 shackleford drive 149Atlanta, GA 30316
$245,000Price
2Beds
2Baths
11/2 Baths
942 Sq.Ft.$260 / Sq.Ft.
942Sq.Ft.
$260per Sq.Ft.
$245,000Price
2Beds
2Baths
11/2 Baths
942$260.08 / Sq.Ft.
1359 shackleford drive 149Atlanta, GA 30316
Description
Intown Living Under 250K, ACCESS!!!!! ACCESS!!!!! ACCESS!!!!! I-285, I20, I75/I85, WELL KEPT, HARDWOODS NEW CARPET, EAST ATLANTA, GARAGE.
Property Details for 1359 Shackleford Drive 149
- Subdivision ComplexEastland Gates
- Architectural StyleBrick/Frame, Contemporary
- ExteriorBalcony
- Num Of Parking Spaces2
- Parking FeaturesGarage, Parking Pad
- Property AttachedYes
- Waterfront FeaturesNo Dock Or Boathouse
LISTING UPDATED:
- StatusClosed
- MLS #8778262
- Days on Site19
- Taxes$2,019.7 / year
- MLS TypeResidential
- Year Built2006
- CountryDeKalb
LISTING UPDATED:
- StatusClosed
- MLS #8778262
- Days on Site19
- Taxes$2,019.7 / year
- MLS TypeResidential
- Year Built2006
- CountryDeKalb
Building Information for 1359 Shackleford Drive 149
- StoriesTwo
- Year Built2006
- Lot Size0.0000 Acres
Payment Calculator
$1,472 per month30 year fixed, 7.00% Interest
Principal and Interest$1,303.99
Property Taxes$168.31
HOA Dues$0
Term
Interest
Home Price
Down Payment
The Payment Calculator is for illustrative purposes only. Read More
Property Information for 1359 Shackleford Drive 149
Summary
Location and General Information
- Community Features: Pool
- Directions: I-20E, Exit 60A, 2 miles down turn left on Eastland Rd., Left on Cluster, Right into Eastland Gates.
- View: City
- Coordinates: 33.717562,-84.339448
School Information
- Elementary School: Out of Area
- Middle School: Mcnair
- High School: Mcnair
Taxes and HOA Information
- Parcel Number: 15 143 21 149
- Tax Year: 2019
- Association Fee Includes: Maintenance Grounds
Virtual Tour
Parking
- Open Parking: Yes
Interior and Exterior Features
Interior Features
- Cooling: Electric, Central Air
- Heating: Electric, Forced Air
- Appliances: Gas Water Heater, Dryer, Washer, Cooktop, Dishwasher, Microwave, Oven/Range (Combo), Refrigerator, Stainless Steel Appliance(s)
- Basement: None
- Fireplace Features: Living Room, Gas Starter
- Flooring: Hardwood, Carpet
- Interior Features: Bookcases, Soaking Tub, Separate Shower, Split Bedroom Plan
- Levels/Stories: Two
- Kitchen Features: Breakfast Bar, Kitchen Island, Solid Surface Counters
- Foundation: Slab
- Main Bedrooms: 1
- Total Half Baths: 1
- Bathrooms Total Integer: 3
- Main Full Baths: 1
- Bathrooms Total Decimal: 2
Exterior Features
- Accessibility Features: Other
- Pool Features: In Ground
- Roof Type: Wood
- Security Features: Key Card Entry, Gated Community, Smoke Detector(s), Fire Sprinkler System
- Laundry Features: In Basement, Laundry Closet
- Pool Private: No
Property
Utilities
- Utilities: Cable Available
- Water Source: Public
Property and Assessments
- Home Warranty: Yes
- Property Condition: Resale
Green Features
Lot Information
- Above Grade Finished Area: 942
- Common Walls: End Unit
- Lot Features: Corner Lot
- Waterfront Footage: No Dock Or Boathouse
Multi Family
- # Of Units In Community: 149
- Number of Units To Be Built: Square Feet
Rental
Rent Information
- Land Lease: Yes
- Occupant Types: Vacant
Public Records for 1359 Shackleford Drive 149
Tax Record
- 2019$2,019.70 ($168.31 / month)
Home Facts
- Beds2
- Baths2
- Total Finished SqFt942 SqFt
- Above Grade Finished942 SqFt
- StoriesTwo
- Lot Size0.0000 Acres
- StyleTownhouse
- Year Built2006
- APN15 143 21 149
- CountyDeKalb
- Fireplaces1
Similar Homes
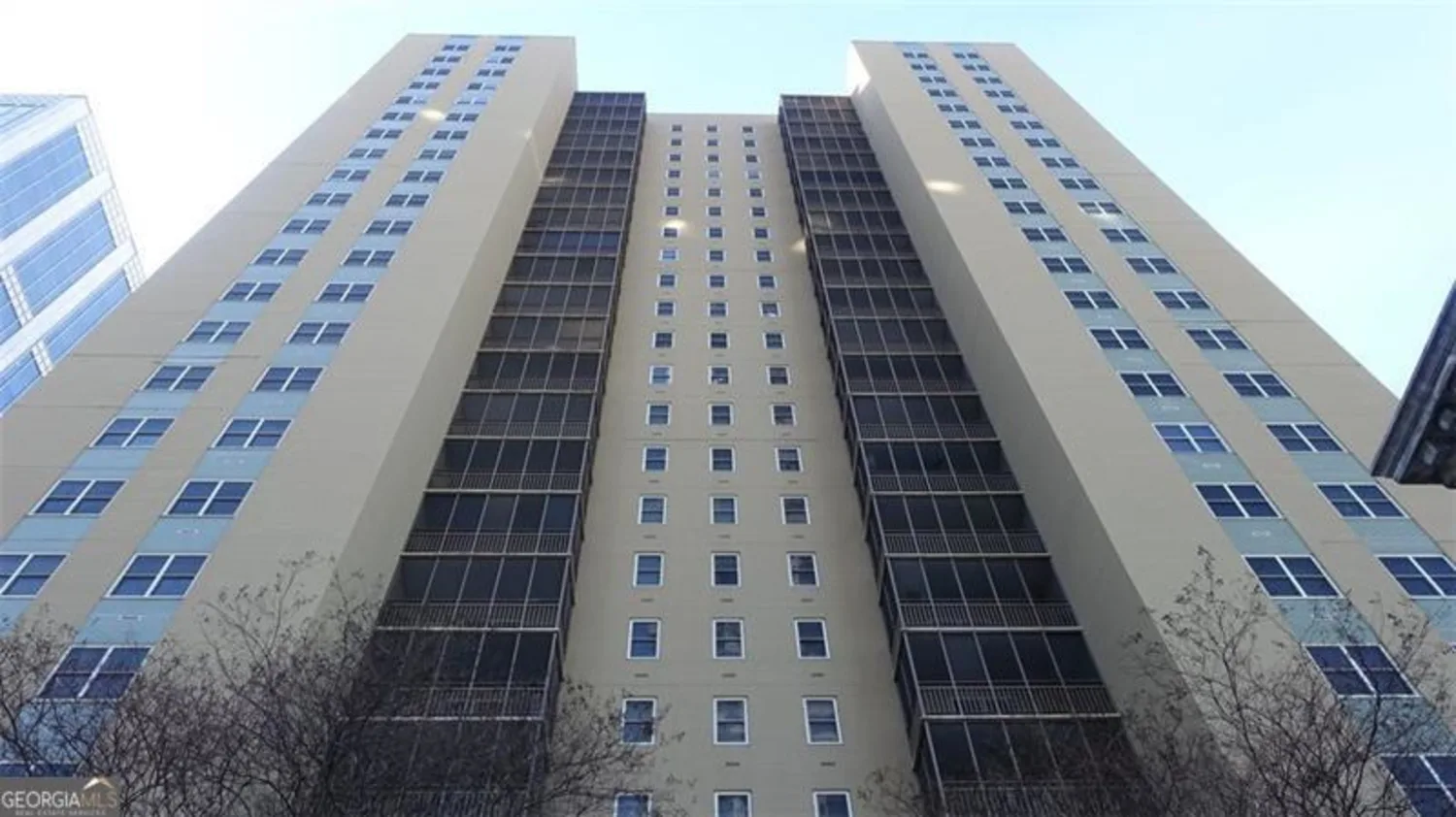
$205,00019
300 W Peachtree Street 21N
Atlanta, GA 30308
1Beds
1Baths
0.01Acres
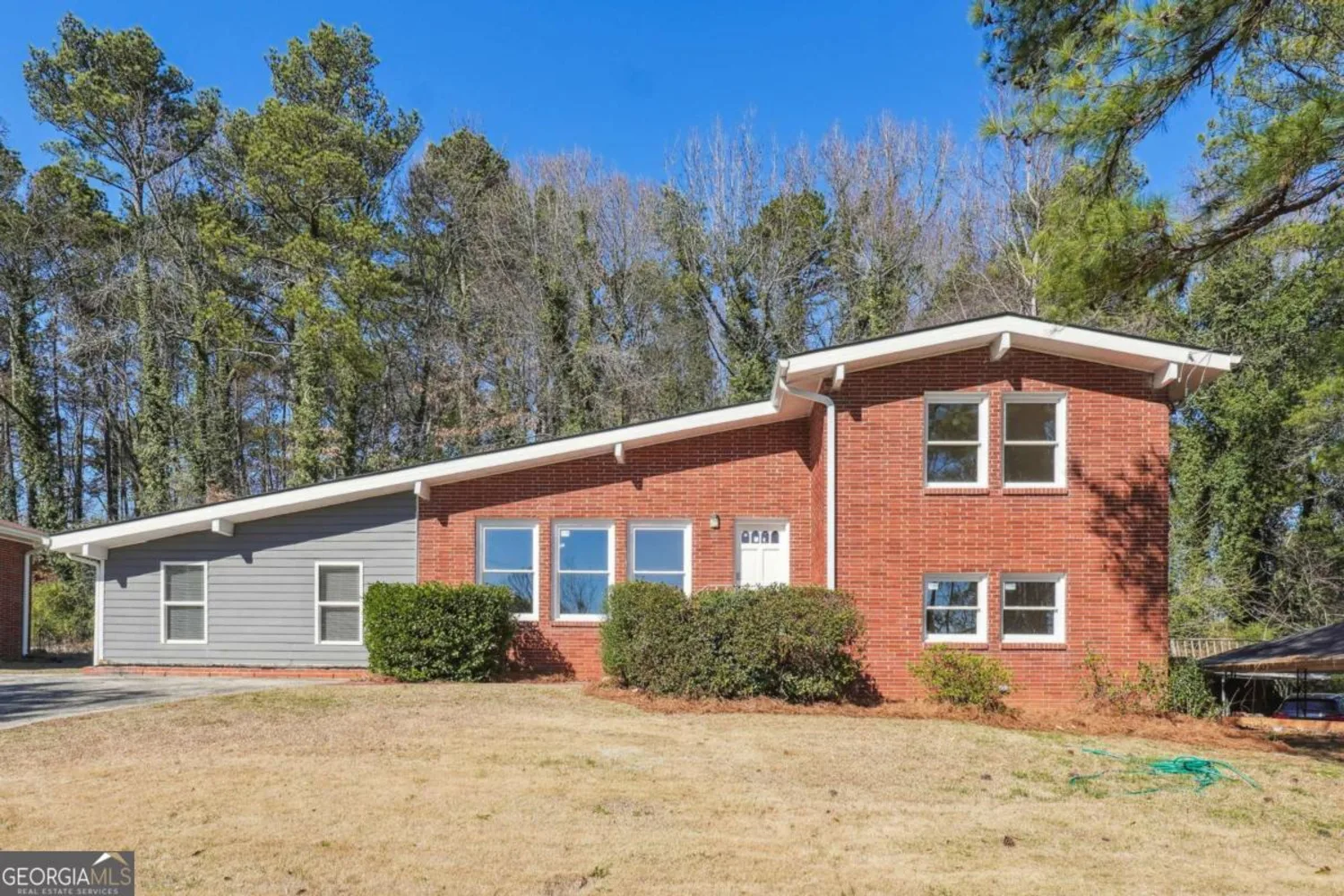
$315,00027
3035 Mclendon Circle NW
Atlanta, GA 30318
5Beds
2Baths
0.314Acres
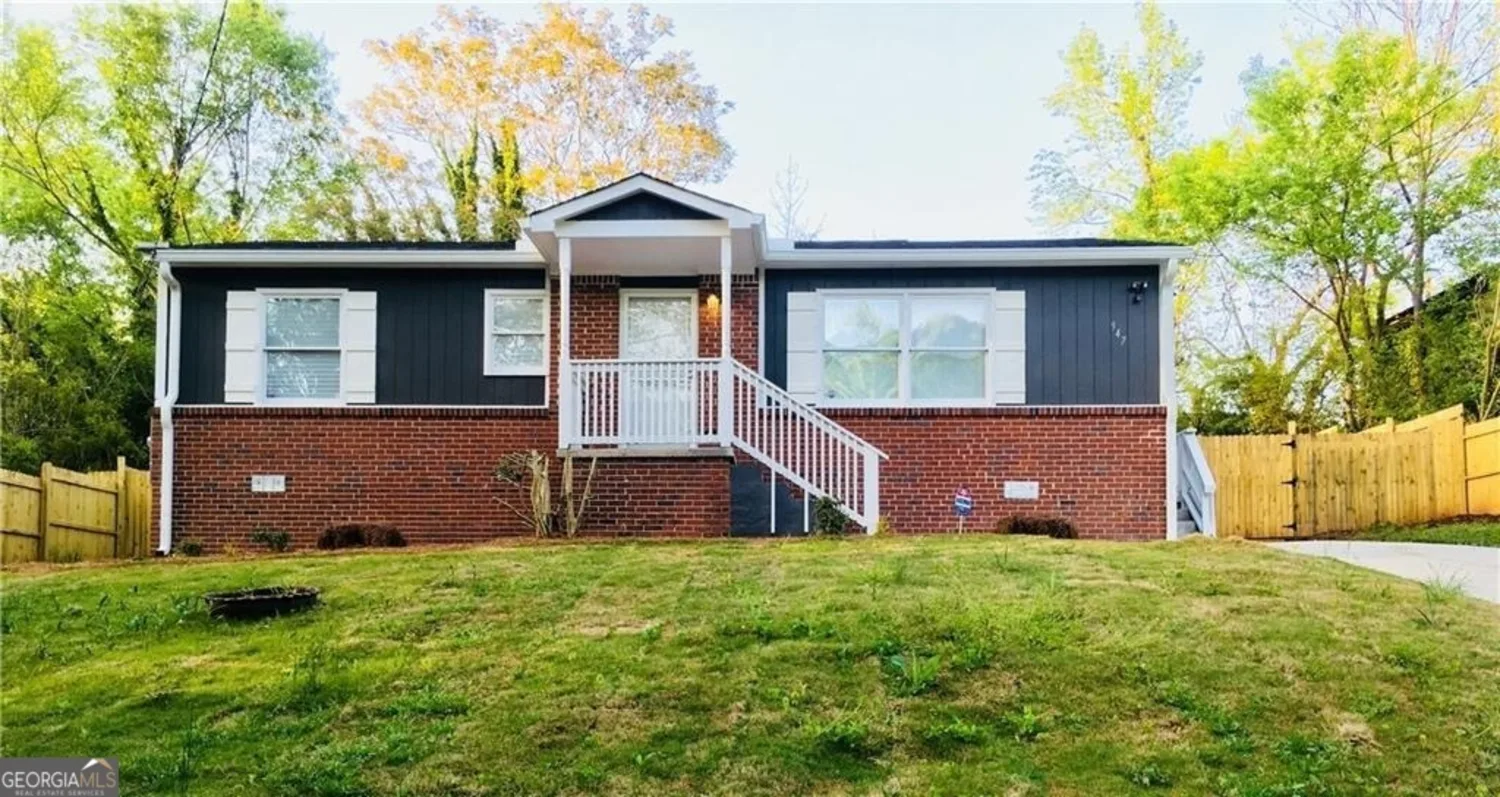
$308,00048
947 Rebel Forest Drive
Atlanta, GA 30315
3Beds
2Baths
0.238Acres
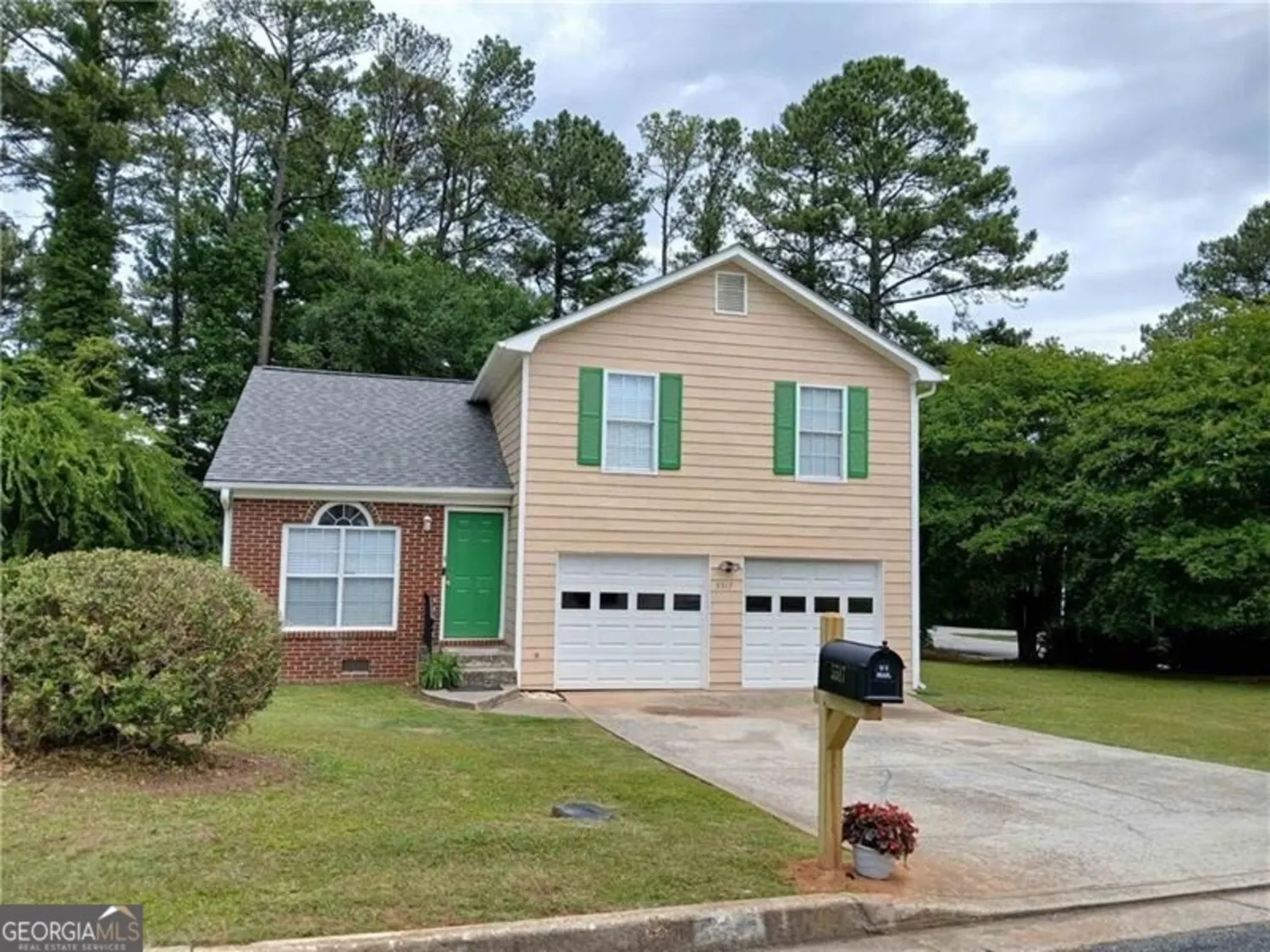
$265,00054
5517 Rock Shoals Way
Atlanta, GA 30349
3Beds
2Baths
1,617Sq.Ft.
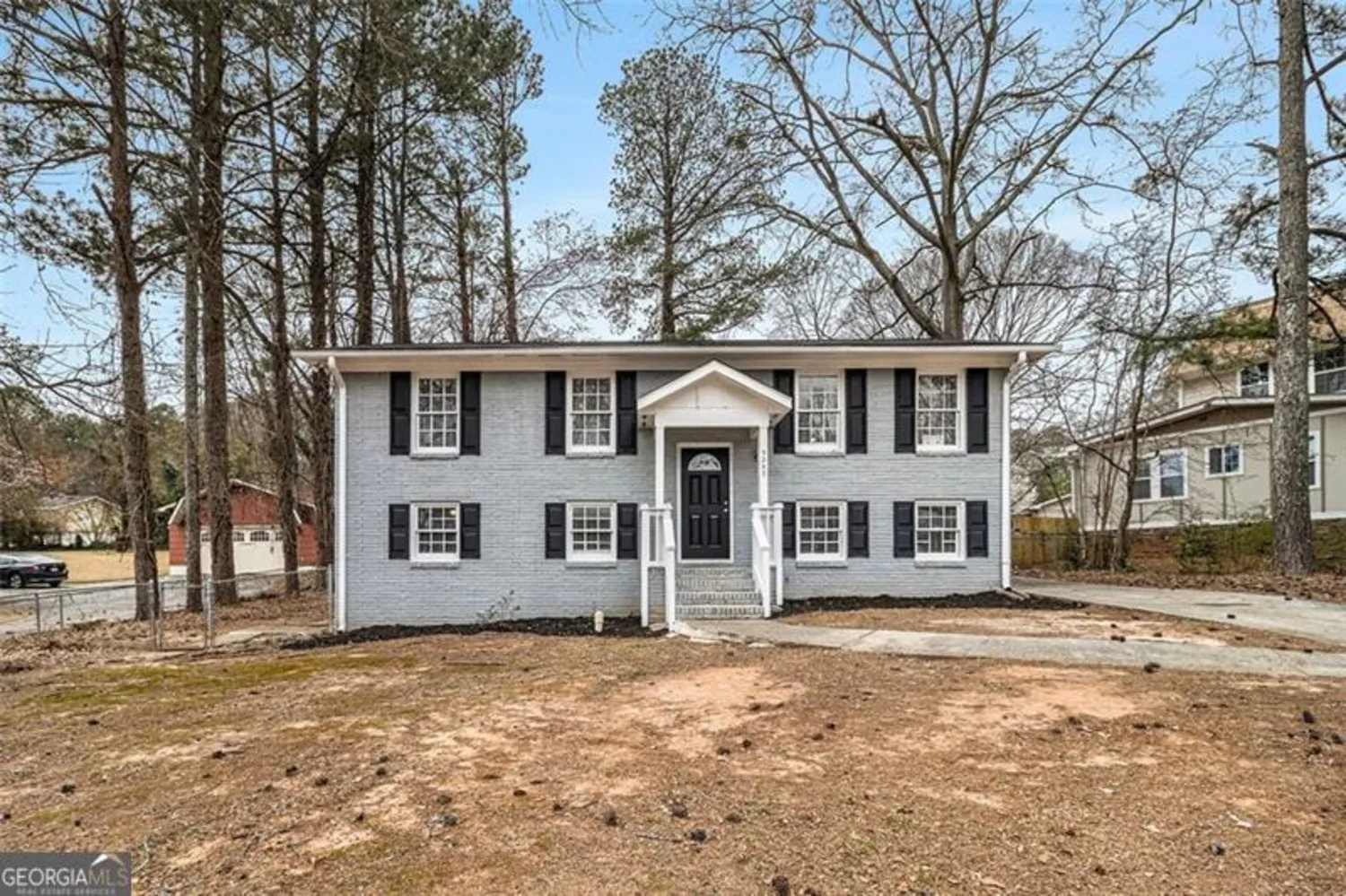
$260,00025
5257 ORLY
Atlanta, GA 30349
6Beds
2Baths
2,000Sq.Ft.
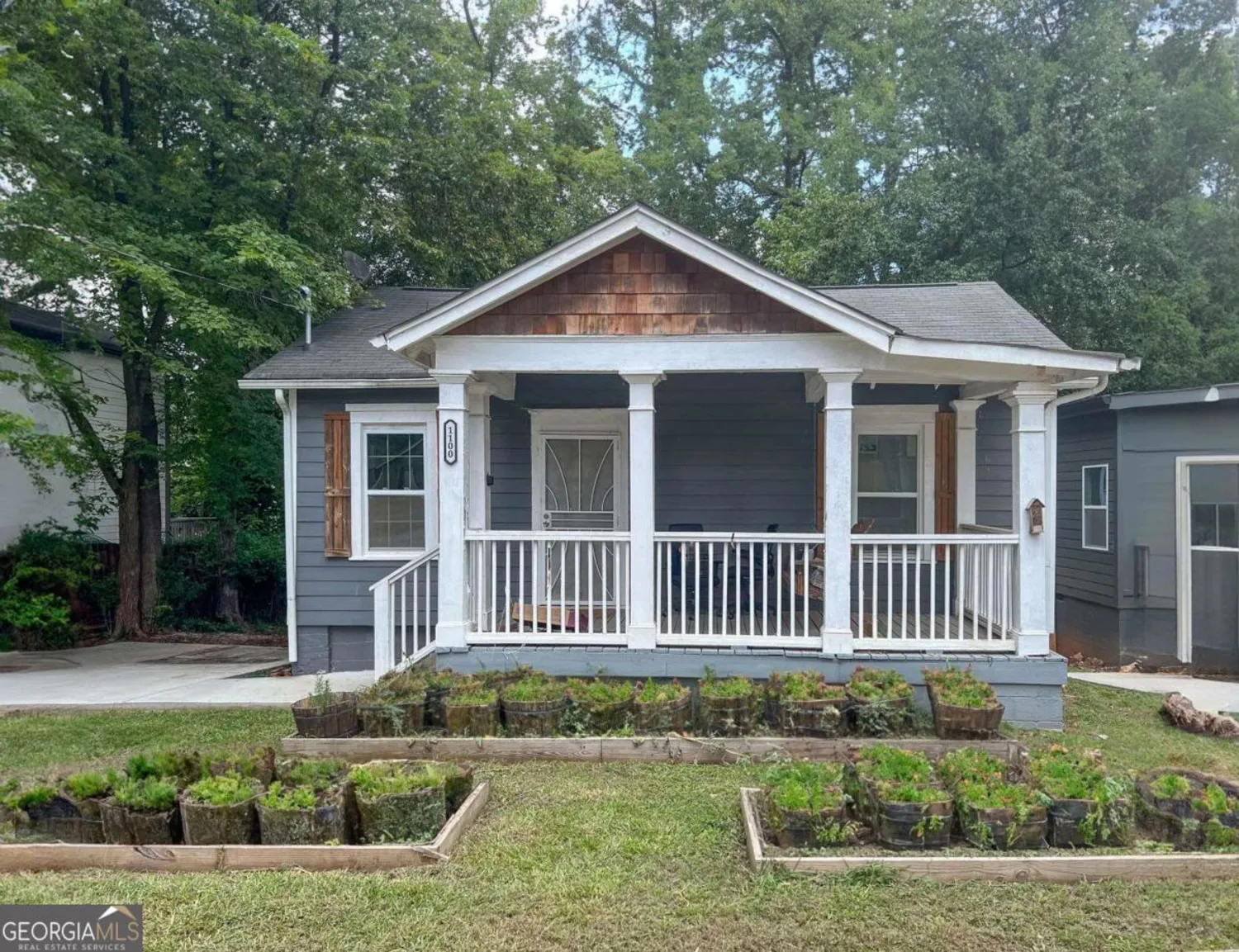
$289,90019
1100 Welch Street SW
Atlanta, GA 30310
3Beds
2Baths
1,250Sq.Ft.
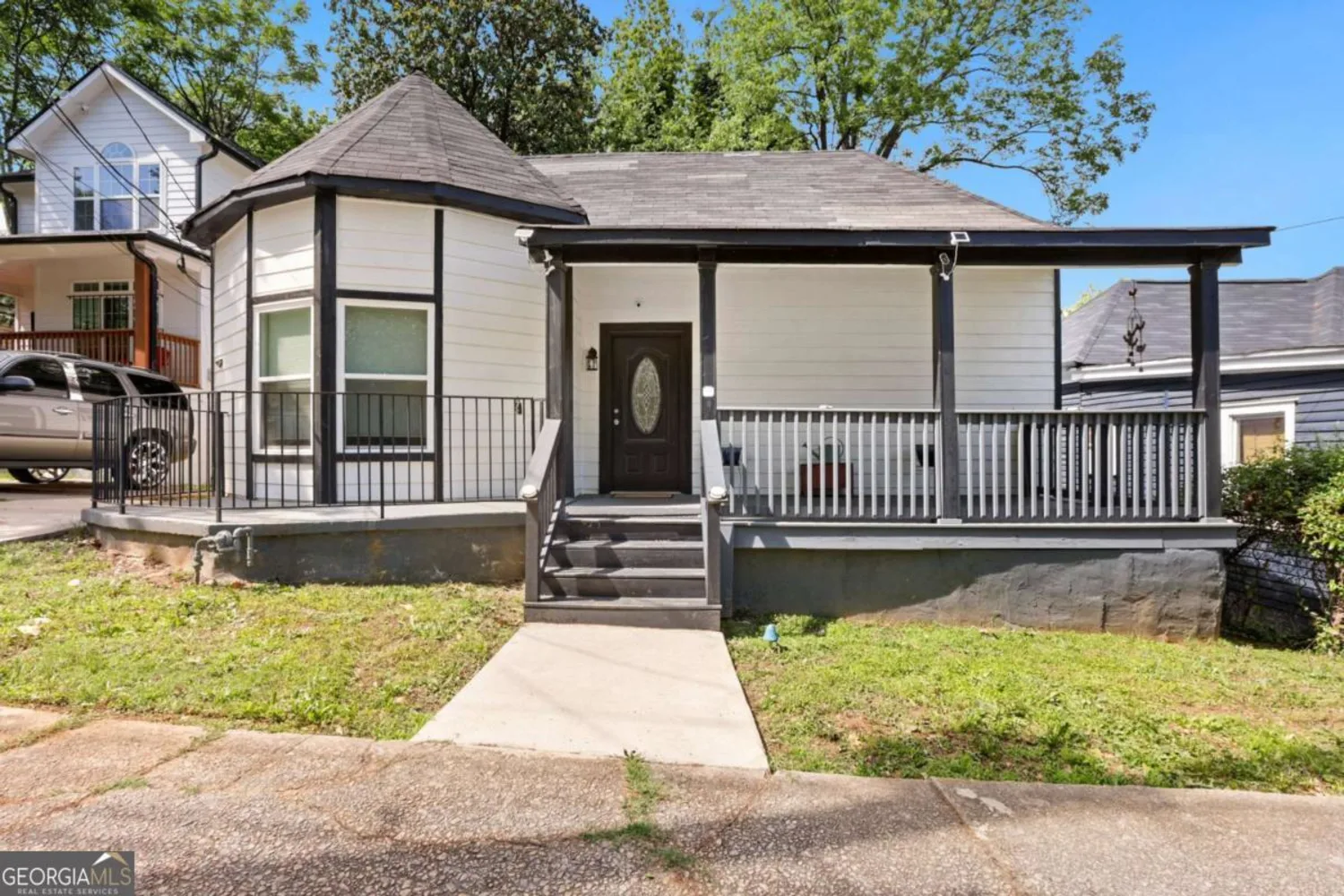
$279,90032
509 Roy Street SW
Atlanta, GA 30310
3Beds
2Baths
1,107Sq.Ft.
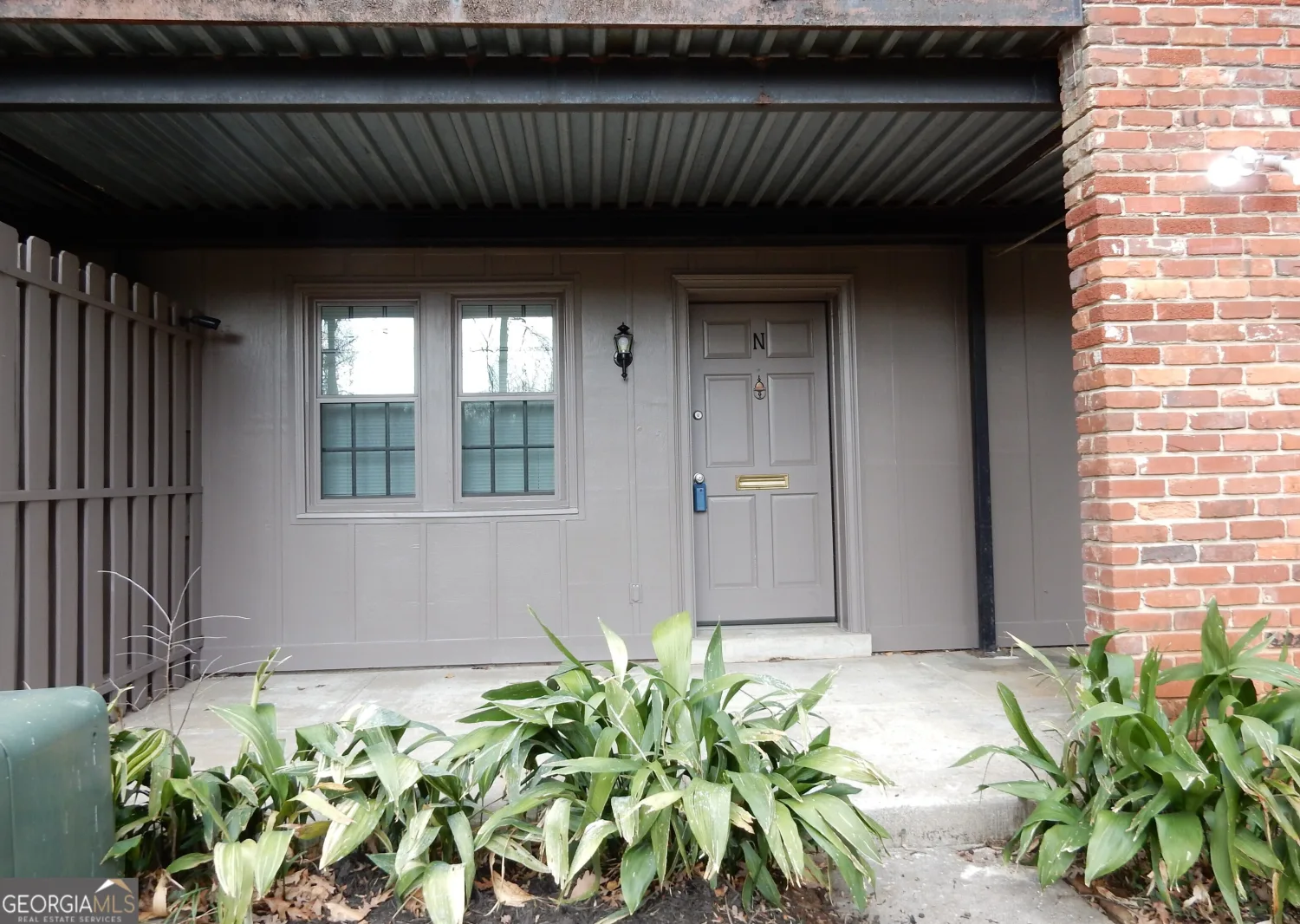
$175,00020
3083 Colonial Way N
Atlanta, GA 30341
1Beds
1Baths
768Sq.Ft.
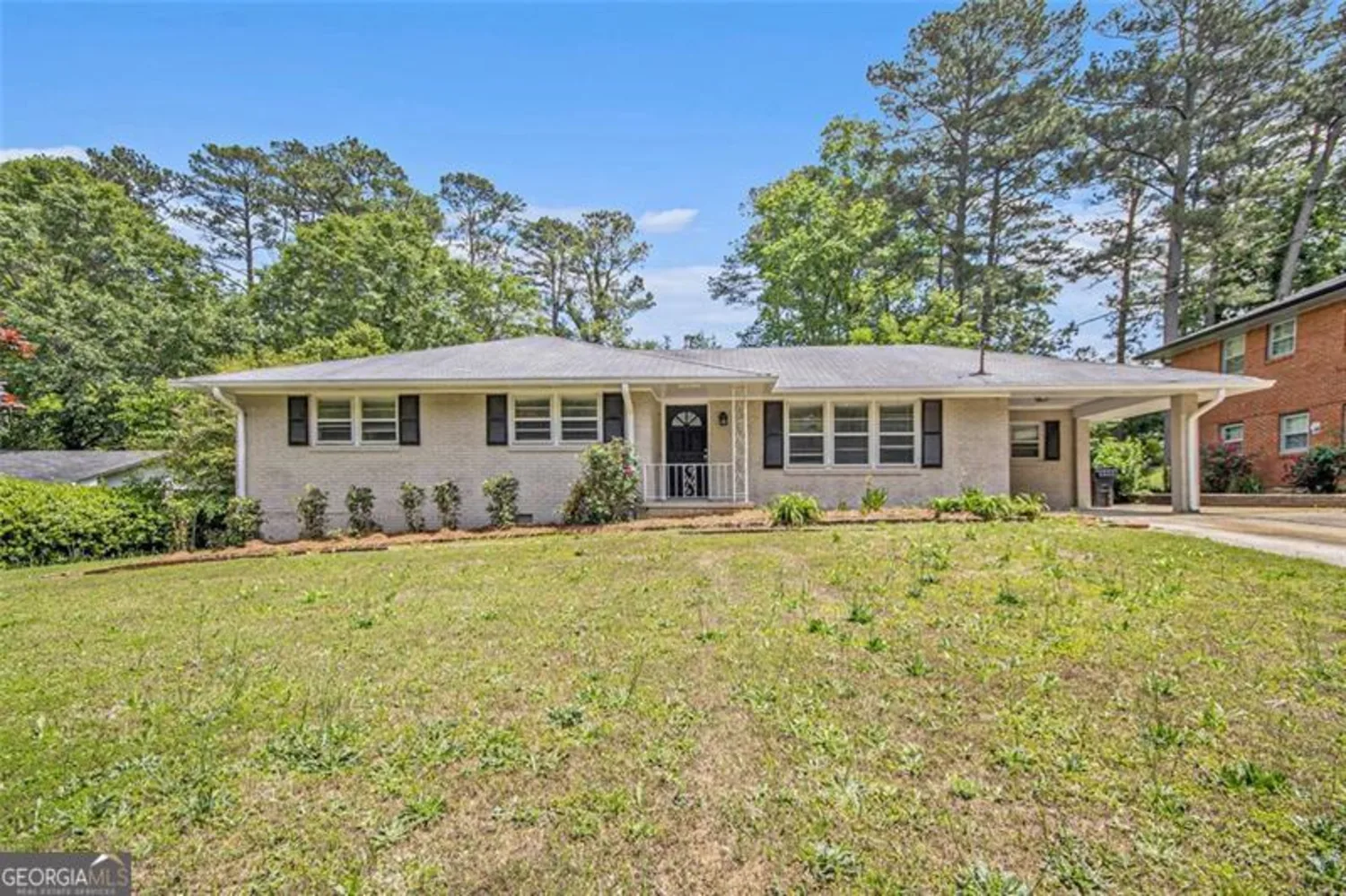
$235,00017
3436 Dodson
Atlanta, GA 30344
3Beds
1Baths
1,468Sq.Ft.


