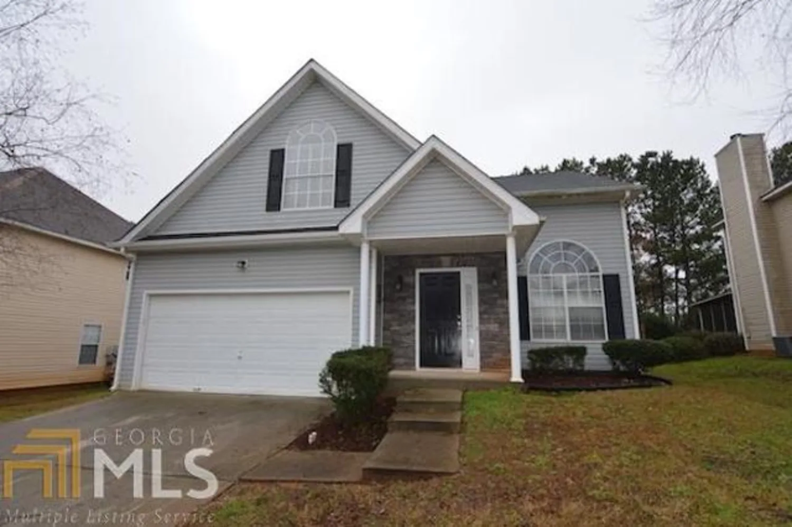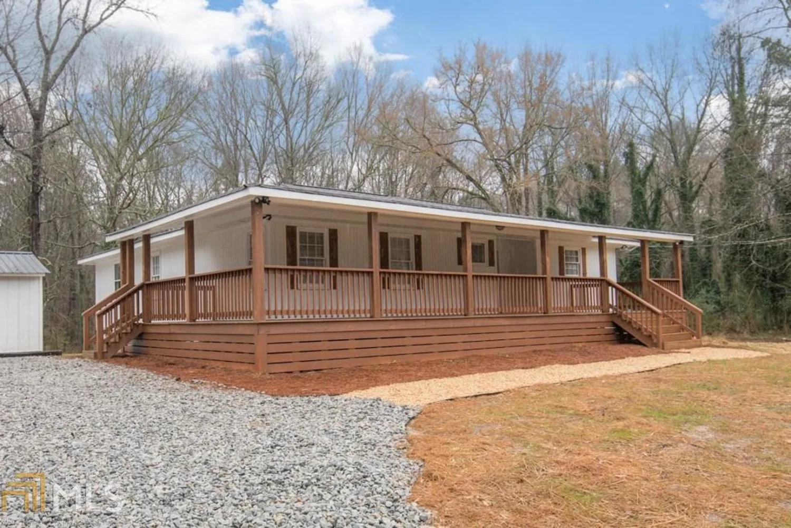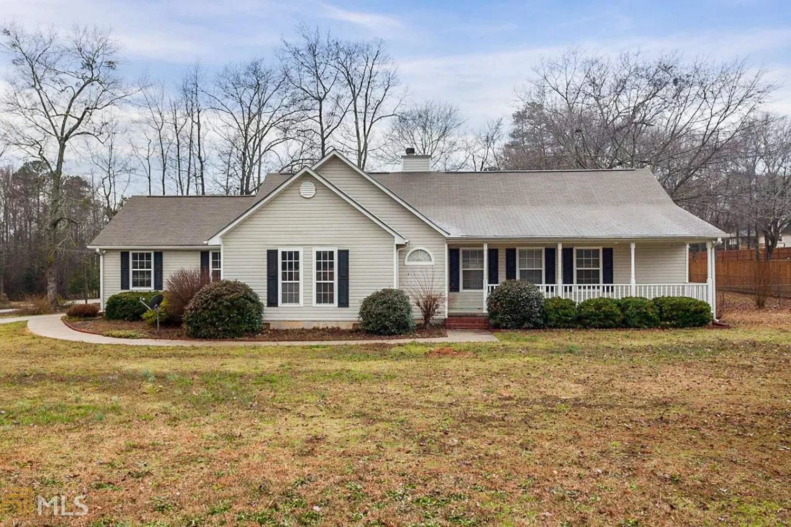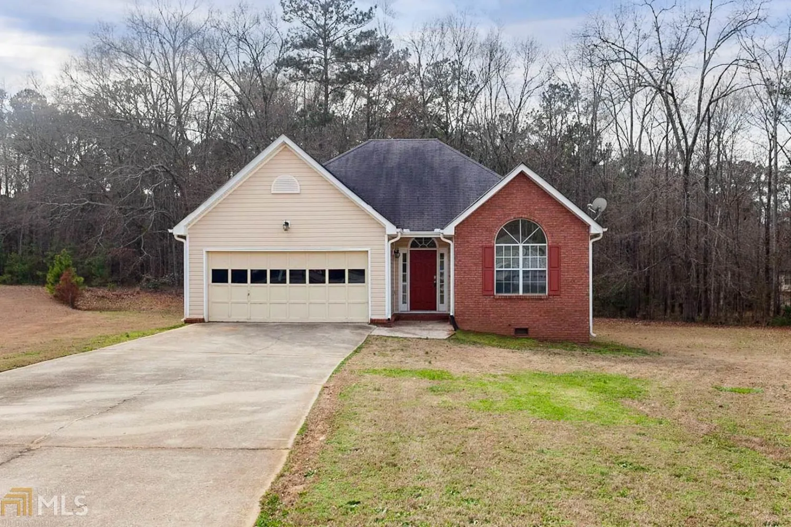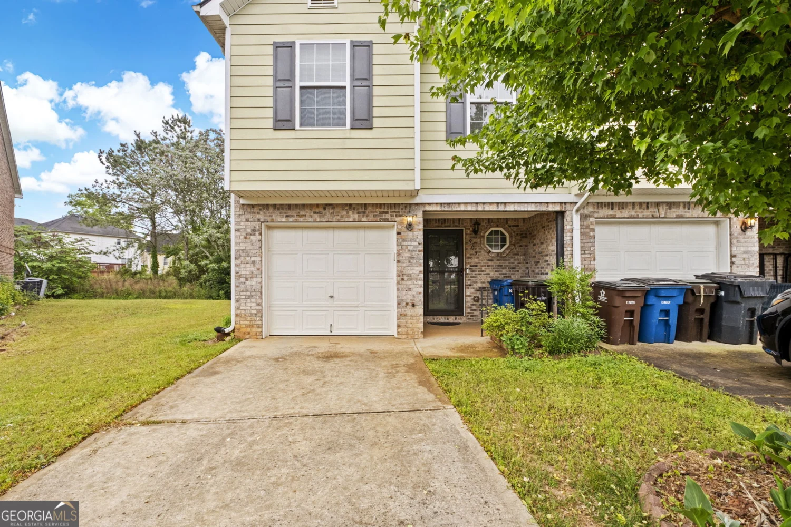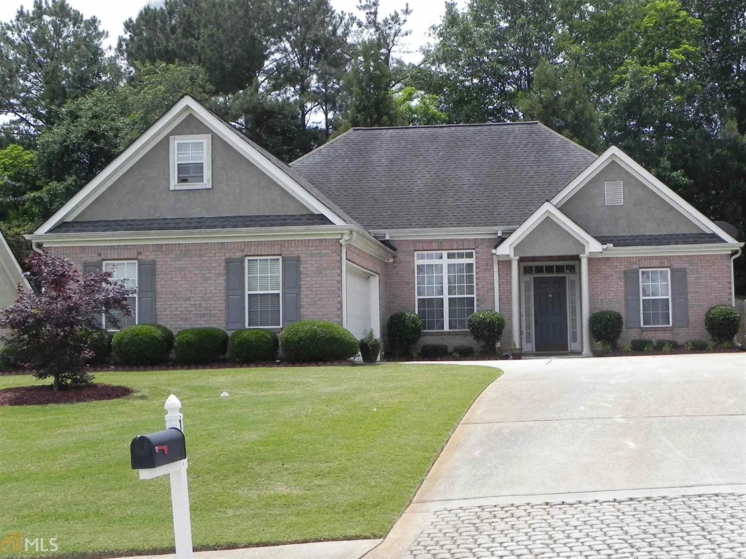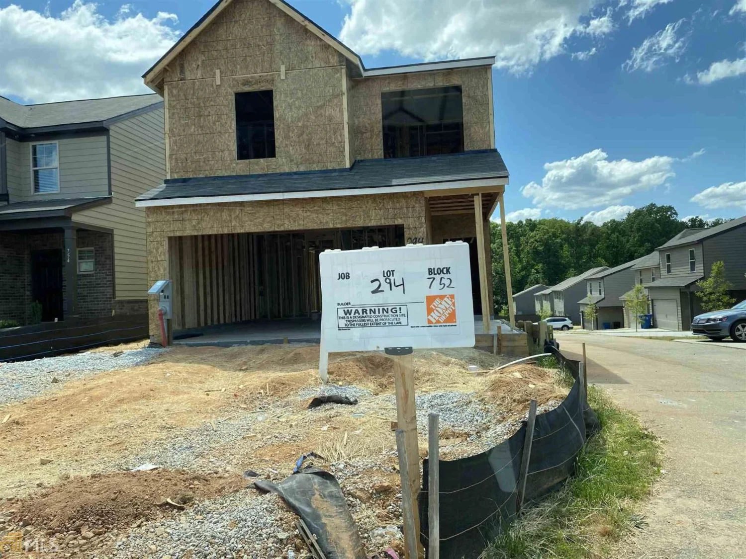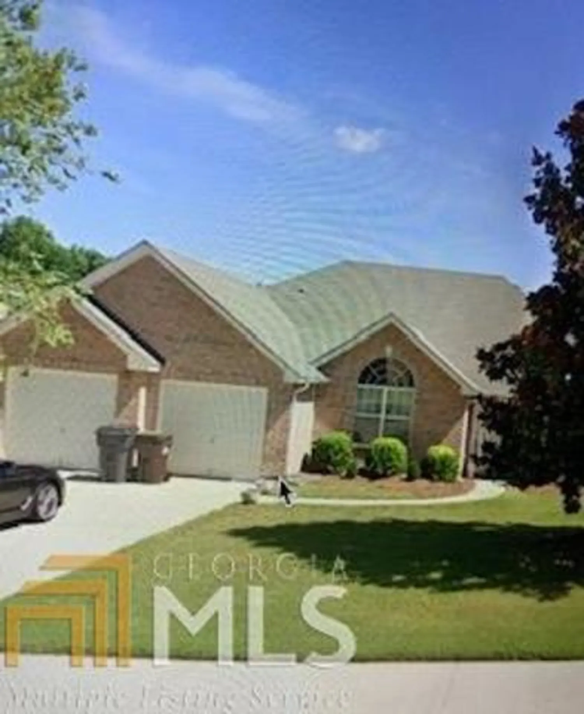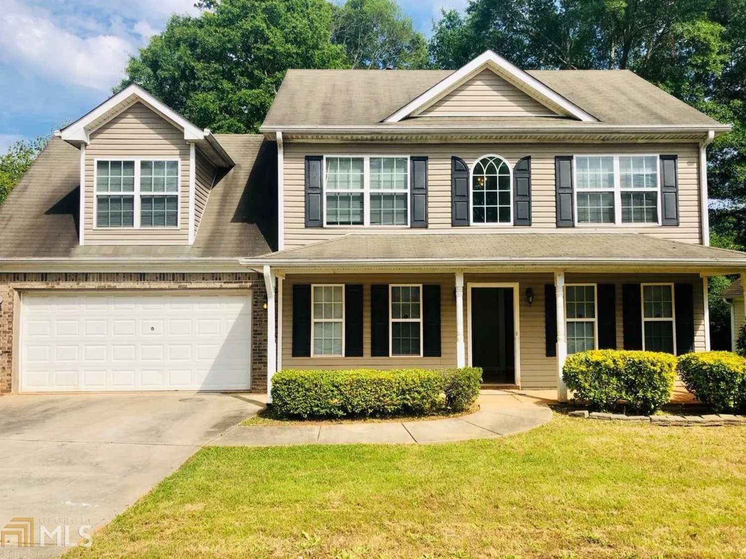7030 regency laneMcdonough, GA 30253
$162,000Price
3Beds
2Baths
11/2 Baths
1,633 Sq.Ft.$99 / Sq.Ft.
1,633Sq.Ft.
$99per Sq.Ft.
$162,000Price
3Beds
2Baths
11/2 Baths
1,633$99.2 / Sq.Ft.
7030 regency laneMcdonough, GA 30253
Description
This McDonough home offers a fireplace, a deck, and a two-car garage. This home is vacant and cleaned regularly.
Property Details for 7030 Regency Lane
- Subdivision ComplexHuntington Ridge
- Architectural StyleOther
- Num Of Parking Spaces2
- Property AttachedNo
LISTING UPDATED:
- StatusClosed
- MLS #8778528
- Days on Site28
- Taxes$2,197.29 / year
- MLS TypeResidential
- Year Built1999
- Lot Size0.23 Acres
- CountryHenry
LISTING UPDATED:
- StatusClosed
- MLS #8778528
- Days on Site28
- Taxes$2,197.29 / year
- MLS TypeResidential
- Year Built1999
- Lot Size0.23 Acres
- CountryHenry
Building Information for 7030 Regency Lane
- StoriesTwo
- Year Built1999
- Lot Size0.2270 Acres
Payment Calculator
$1,045 per month30 year fixed, 7.00% Interest
Principal and Interest$862.23
Property Taxes$183.11
HOA Dues$0
Term
Interest
Home Price
Down Payment
The Payment Calculator is for illustrative purposes only. Read More
Property Information for 7030 Regency Lane
Summary
Location and General Information
- Community Features: None
- Directions: Head north on US-23 N, Atlanta St toward Cabriolet Trail. Turn right onto Chase Ct. Turn right onto Foxchase Dr. Turn left onto Ambassador Dr. Turn left onto Regency Ln. Destination will be on the right.
- Coordinates: 33.465679,-84.149895
School Information
- Elementary School: Walnut Creek
- Middle School: Other
- High School: Out of Area
Taxes and HOA Information
- Parcel Number: M06A01196000
- Tax Year: 2019
- Association Fee Includes: Other
- Tax Lot: 127
Virtual Tour
Parking
- Open Parking: No
Interior and Exterior Features
Interior Features
- Cooling: Electric, Central Air
- Heating: Electric, Central
- Appliances: Dishwasher, Oven/Range (Combo)
- Basement: Bath Finished, Crawl Space, Finished
- Fireplace Features: Living Room
- Flooring: Carpet
- Levels/Stories: Two
- Total Half Baths: 1
- Bathrooms Total Integer: 3
- Bathrooms Total Decimal: 2
Exterior Features
- Construction Materials: Aluminum Siding, Vinyl Siding, Wood Siding
- Roof Type: Composition
- Pool Private: No
Property
Utilities
- Utilities: Sewer Connected
- Water Source: Public
Property and Assessments
- Home Warranty: Yes
- Property Condition: Resale
Green Features
Lot Information
- Above Grade Finished Area: 1633
- Lot Features: None, Private
Multi Family
- Number of Units To Be Built: Square Feet
Rental
Rent Information
- Land Lease: Yes
- Occupant Types: Vacant
Public Records for 7030 Regency Lane
Tax Record
- 2019$2,197.29 ($183.11 / month)
Home Facts
- Beds3
- Baths2
- Total Finished SqFt1,633 SqFt
- Above Grade Finished1,633 SqFt
- StoriesTwo
- Lot Size0.2270 Acres
- StyleSingle Family Residence
- Year Built1999
- APNM06A01196000
- CountyHenry
- Fireplaces1


