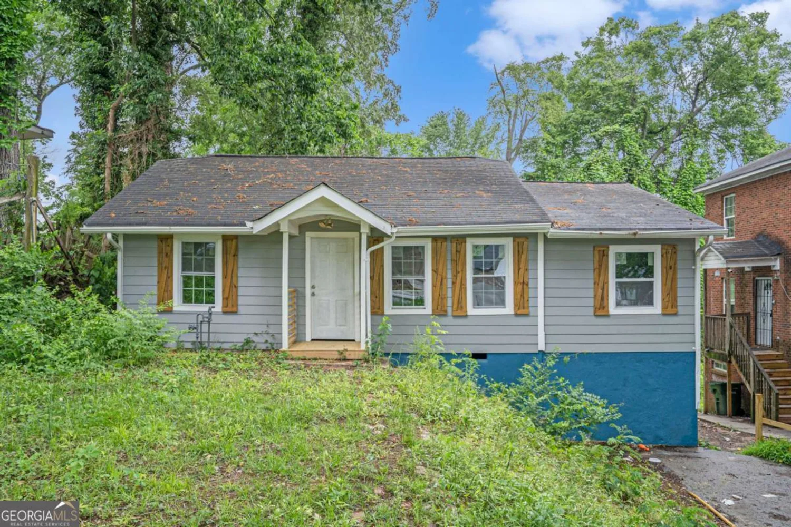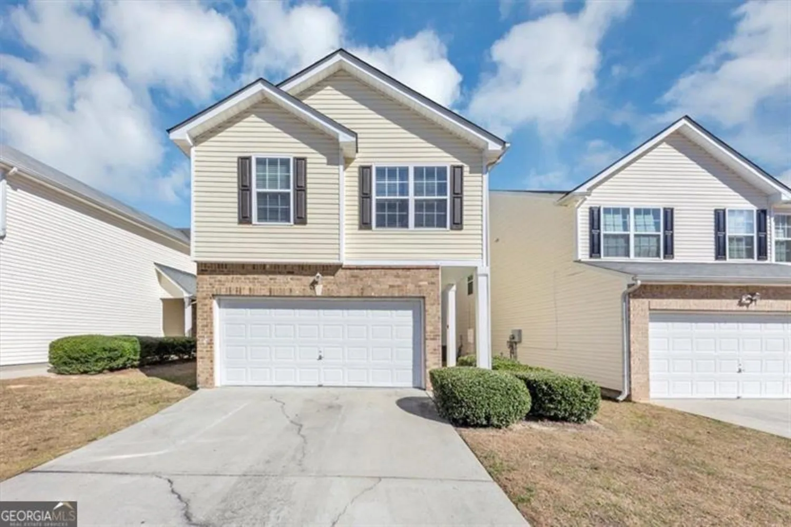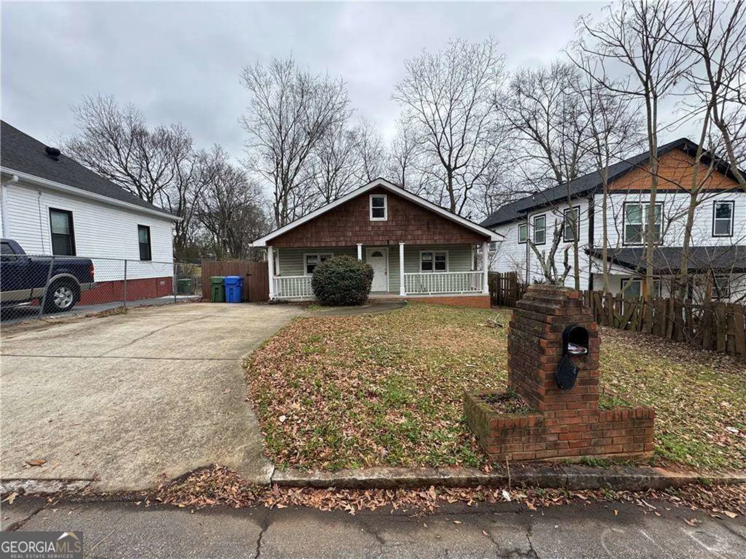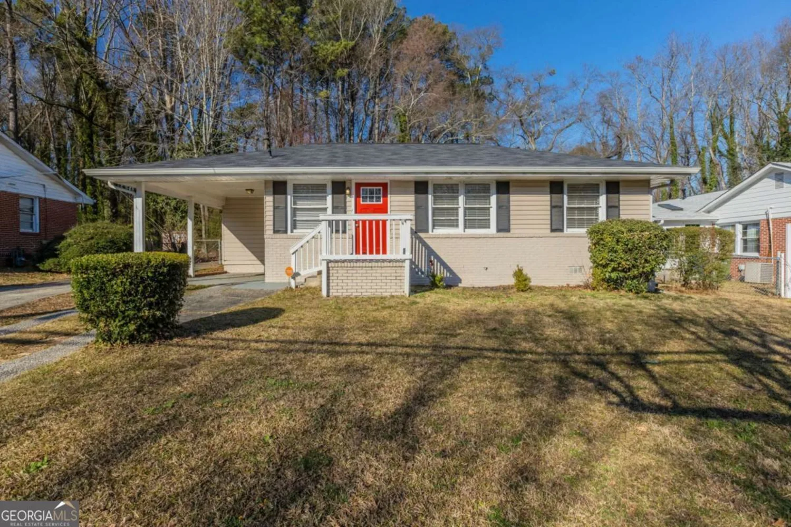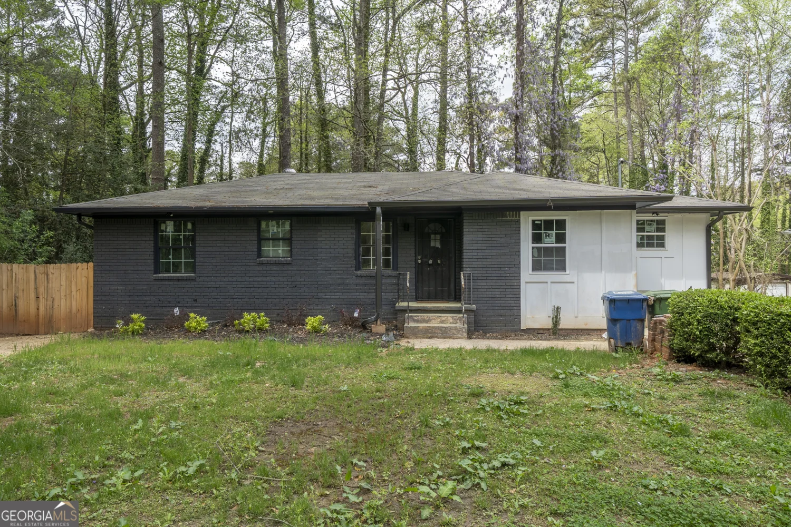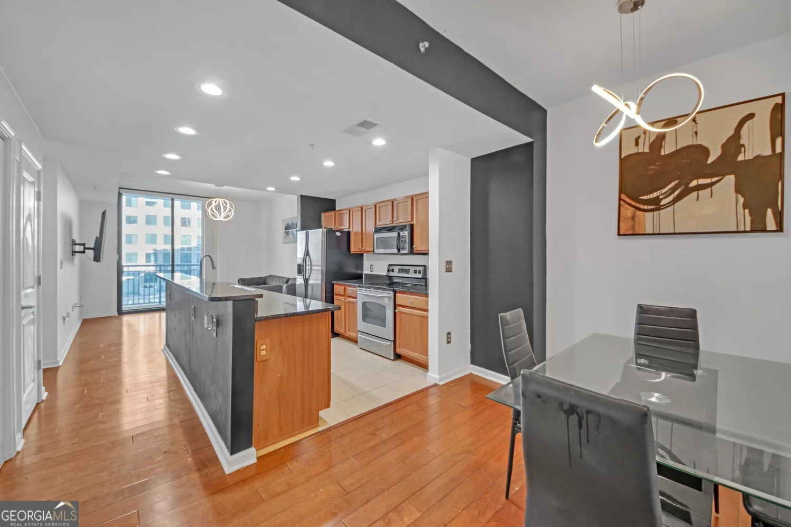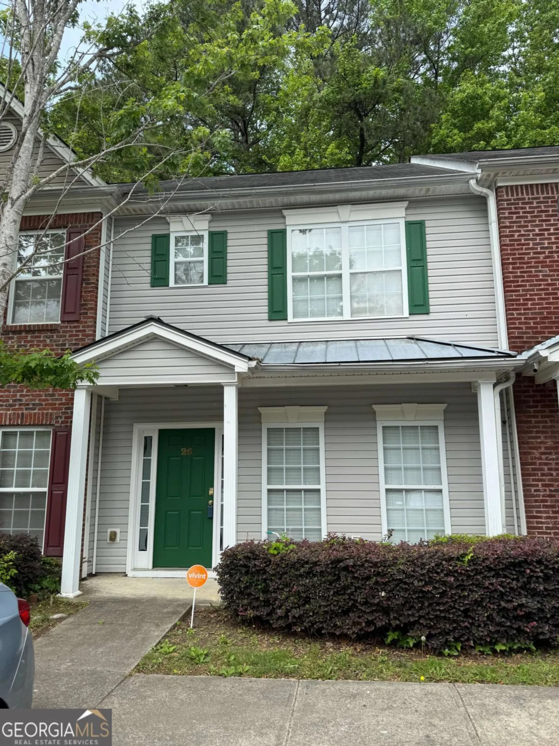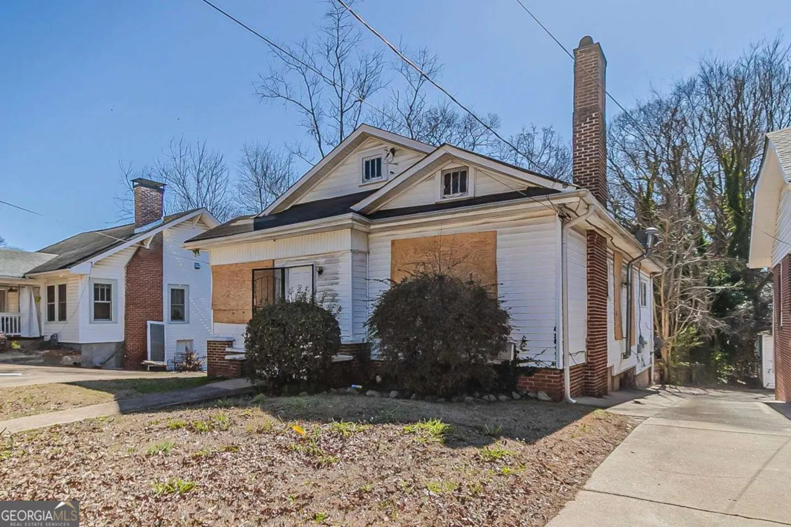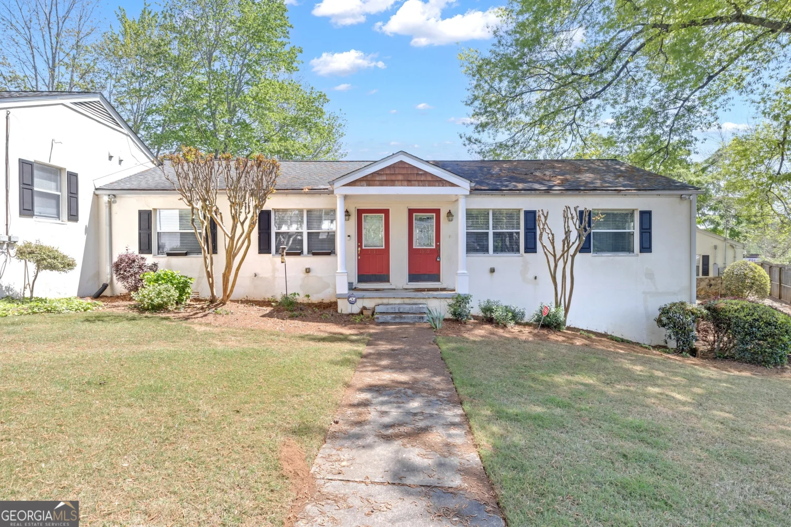1364 weatherstone wayAtlanta, GA 30324
1364 weatherstone wayAtlanta, GA 30324
Description
Large private updated lower level end unit. Close to Emory, Midtown, and Downtown. Open floor plan with a room mate bedroom plan. The unit has been updated with new granite countertops, appliances and fresh paint. It has a large kitchen w/breakfast area, Family room with a fireplace, and it is across the street from the Oldcastle Nature Walk.
Property Details for 1364 Weatherstone Way
- Subdivision ComplexWeatherstone
- Num Of Parking Spaces2
- Property AttachedYes
LISTING UPDATED:
- StatusClosed
- MLS #8778898
- Days on Site12
- Taxes$3,700.8 / year
- MLS TypeResidential
- Year Built1984
- CountryDeKalb
LISTING UPDATED:
- StatusClosed
- MLS #8778898
- Days on Site12
- Taxes$3,700.8 / year
- MLS TypeResidential
- Year Built1984
- CountryDeKalb
Building Information for 1364 Weatherstone Way
- StoriesOne
- Year Built1984
- Lot Size0.0000 Acres
Payment Calculator
Term
Interest
Home Price
Down Payment
The Payment Calculator is for illustrative purposes only. Read More
Property Information for 1364 Weatherstone Way
Summary
Location and General Information
- Community Features: Pool
- Directions: Use GPS.
- Coordinates: 33.810774,-84.335264
School Information
- Elementary School: Briar Vista
- Middle School: Druid Hills
- High School: Druid Hills
Taxes and HOA Information
- Parcel Number: 18 106 12 061
- Tax Year: 2019
- Association Fee Includes: Insurance, Maintenance Structure, Trash, Maintenance Grounds, Pest Control, Reserve Fund, Swimming, Water
Virtual Tour
Parking
- Open Parking: No
Interior and Exterior Features
Interior Features
- Cooling: Electric, Ceiling Fan(s), Central Air
- Heating: Natural Gas, Central
- Appliances: Gas Water Heater, Dishwasher, Ice Maker, Oven/Range (Combo), Refrigerator, Stainless Steel Appliance(s)
- Basement: None
- Fireplace Features: Family Room, Gas Starter, Gas Log
- Flooring: Tile
- Interior Features: High Ceilings, Tile Bath, Walk-In Closet(s), Roommate Plan
- Levels/Stories: One
- Window Features: Storm Window(s)
- Kitchen Features: Breakfast Area, Kitchen Island, Pantry
- Foundation: Slab
- Main Bedrooms: 2
- Bathrooms Total Integer: 2
- Main Full Baths: 2
- Bathrooms Total Decimal: 2
Exterior Features
- Accessibility Features: Accessible Entrance
- Construction Materials: Concrete
- Patio And Porch Features: Deck, Patio
- Roof Type: Composition
- Pool Private: No
Property
Utilities
- Sewer: Public Sewer
- Water Source: Public
Property and Assessments
- Home Warranty: Yes
- Property Condition: Resale
Green Features
- Green Energy Efficient: Thermostat
Lot Information
- Above Grade Finished Area: 1344
- Common Walls: No One Below, End Unit
- Lot Features: Level
Multi Family
- Number of Units To Be Built: Square Feet
Rental
Rent Information
- Land Lease: Yes
Public Records for 1364 Weatherstone Way
Tax Record
- 2019$3,700.80 ($308.40 / month)
Home Facts
- Beds2
- Baths2
- Total Finished SqFt1,344 SqFt
- Above Grade Finished1,344 SqFt
- StoriesOne
- Lot Size0.0000 Acres
- StyleCondominium
- Year Built1984
- APN18 106 12 061
- CountyDeKalb
- Fireplaces1


