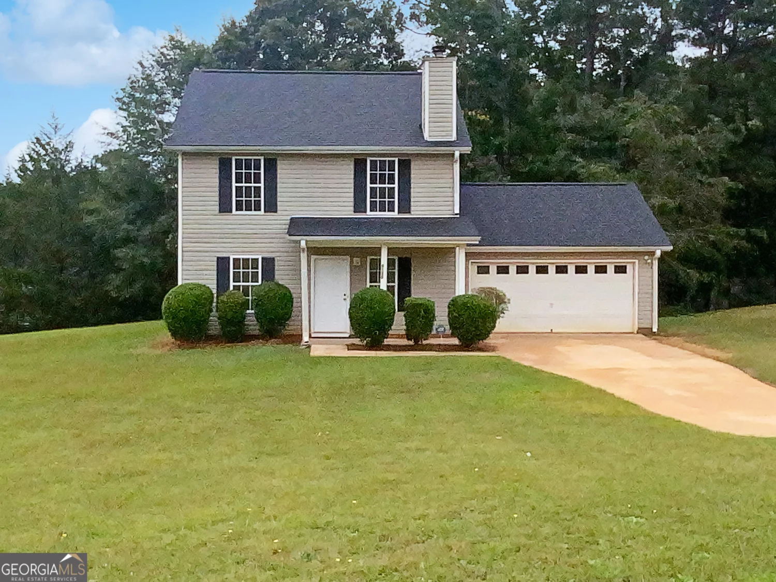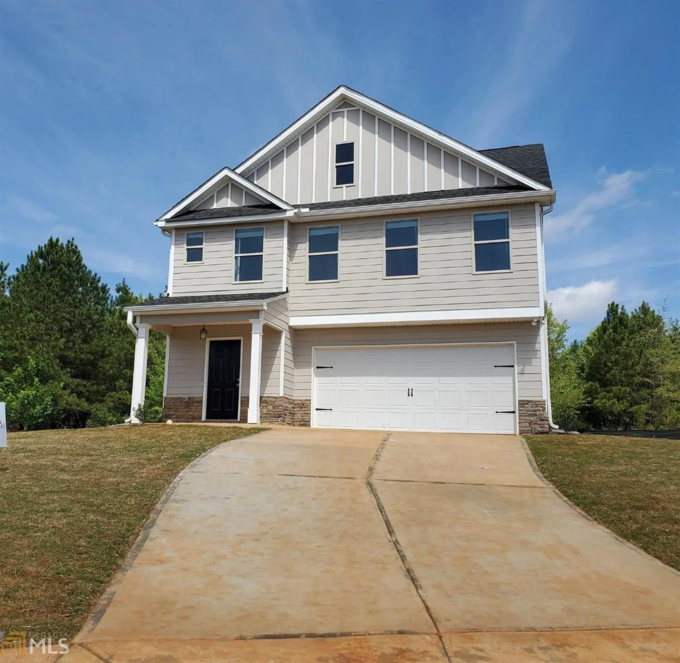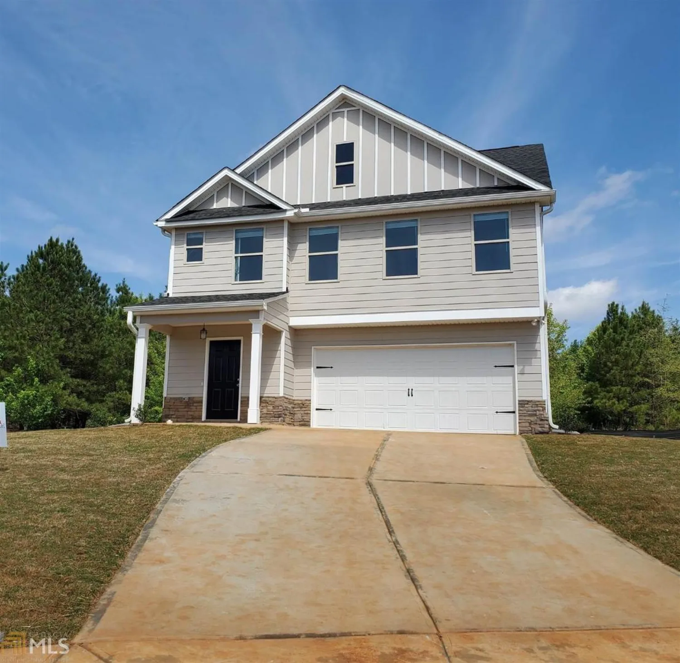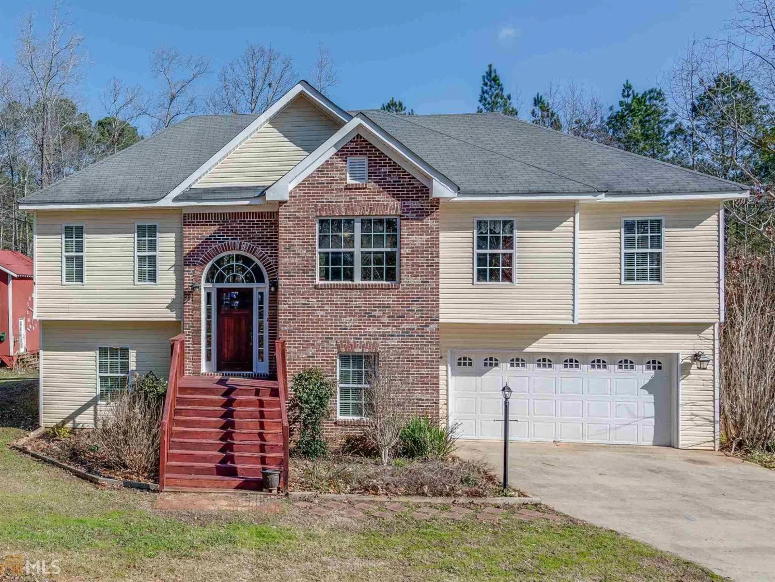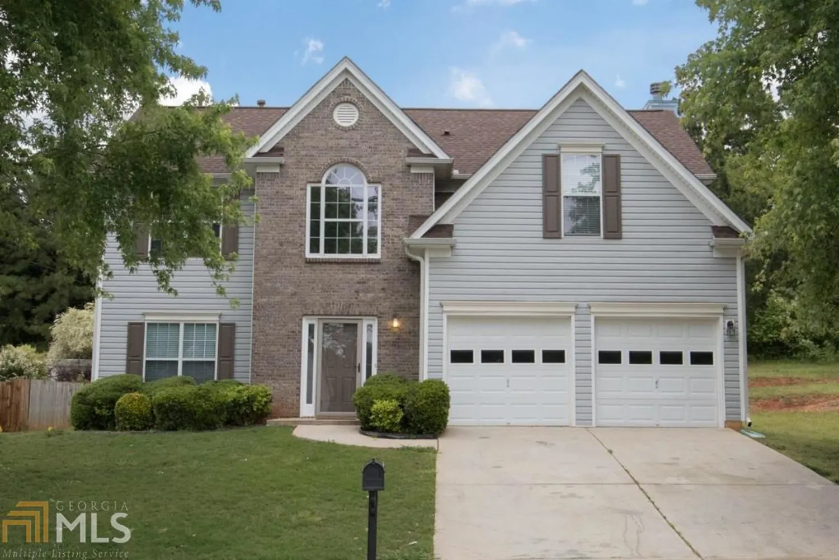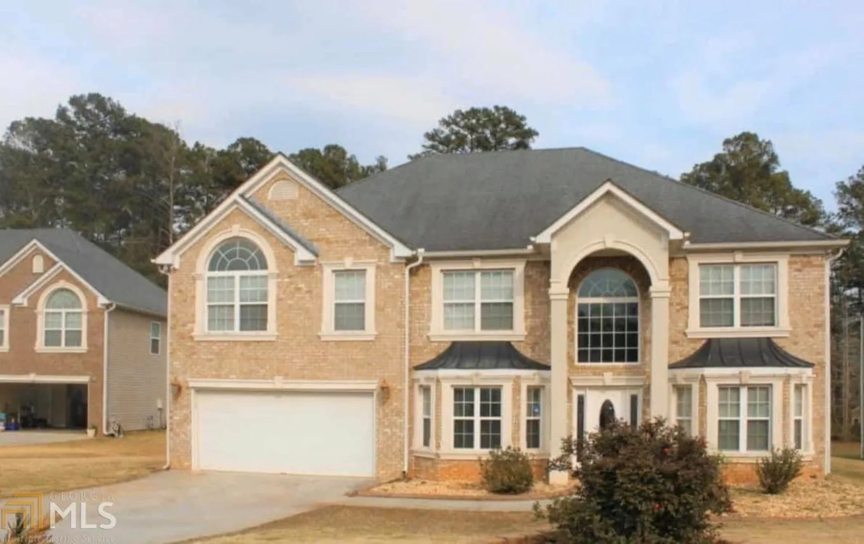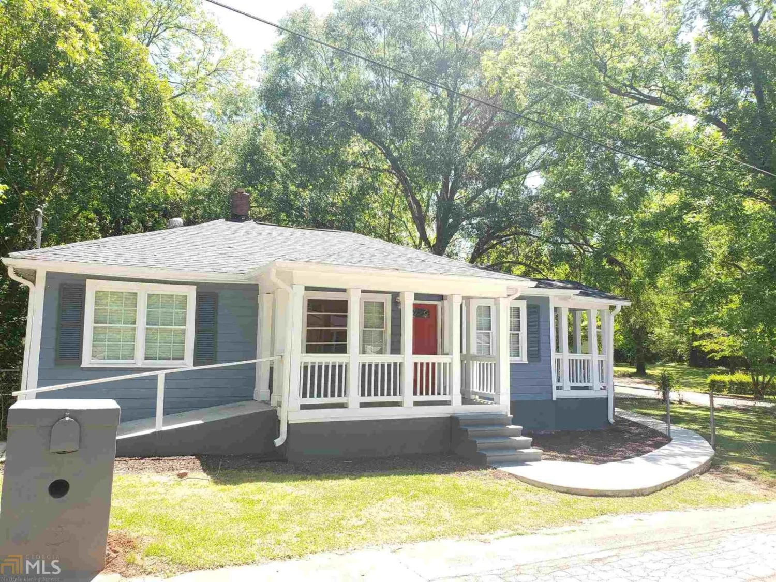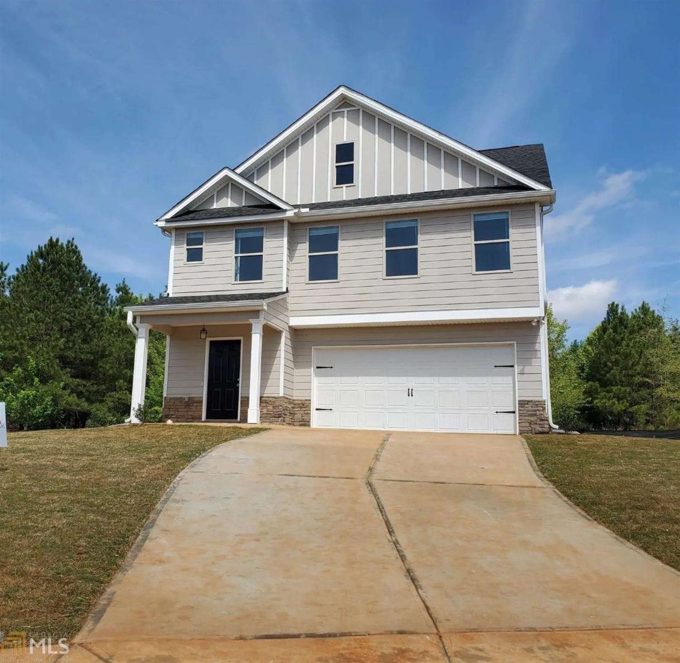545 wisteria boulevardCovington, GA 30016
545 wisteria boulevardCovington, GA 30016
Description
Won't last long! Spacious 3 Bedroom, 2 Bath, Ranch with Finished Bonus room and stubbed for bath. Well maintained and freshly painted. 12ft Ceilings in spacious living room. Large Dining room with double trey ceiling. Extra large Kitchen & Breakfast area with trey ceiling open to Sun Room, wood floors, ceramic tiled bath and kitchen. Master bdrm has a beautiful double trey ceiling. Cozy private backyard!
Property Details for 545 Wisteria Boulevard
- Subdivision ComplexWisteria Manor
- Architectural StyleRanch
- Num Of Parking Spaces2
- Parking FeaturesGarage
- Property AttachedNo
LISTING UPDATED:
- StatusClosed
- MLS #8779851
- Days on Site25
- Taxes$2,086.17 / year
- MLS TypeResidential
- Year Built2000
- Lot Size0.36 Acres
- CountryNewton
LISTING UPDATED:
- StatusClosed
- MLS #8779851
- Days on Site25
- Taxes$2,086.17 / year
- MLS TypeResidential
- Year Built2000
- Lot Size0.36 Acres
- CountryNewton
Building Information for 545 Wisteria Boulevard
- StoriesOne and One Half
- Year Built2000
- Lot Size0.3600 Acres
Payment Calculator
Term
Interest
Home Price
Down Payment
The Payment Calculator is for illustrative purposes only. Read More
Property Information for 545 Wisteria Boulevard
Summary
Location and General Information
- Community Features: Street Lights
- Directions: Please use GPS
- Coordinates: 33.58795,-83.947578
School Information
- Elementary School: West Newton
- Middle School: Liberty
- High School: Newton
Taxes and HOA Information
- Parcel Number: 0027E00000054000
- Tax Year: 2019
- Association Fee Includes: Other
- Tax Lot: 54
Virtual Tour
Parking
- Open Parking: No
Interior and Exterior Features
Interior Features
- Cooling: Electric, Central Air
- Heating: Natural Gas, Central
- Appliances: Dishwasher, Disposal, Oven/Range (Combo), Refrigerator
- Basement: None
- Flooring: Carpet, Hardwood, Tile
- Interior Features: Tray Ceiling(s), Vaulted Ceiling(s), High Ceilings, Soaking Tub, Separate Shower, Tile Bath, Walk-In Closet(s)
- Levels/Stories: One and One Half
- Foundation: Slab
- Main Bedrooms: 3
- Bathrooms Total Integer: 2
- Main Full Baths: 2
- Bathrooms Total Decimal: 2
Exterior Features
- Accessibility Features: Accessible Elevator Installed
- Construction Materials: Stucco
- Pool Private: No
Property
Utilities
- Sewer: Public Sewer
- Utilities: Underground Utilities, Cable Available, Sewer Connected
- Water Source: Public
Property and Assessments
- Home Warranty: Yes
- Property Condition: Resale
Green Features
Lot Information
- Above Grade Finished Area: 1971
- Lot Features: Private
Multi Family
- Number of Units To Be Built: Square Feet
Rental
Rent Information
- Land Lease: Yes
Public Records for 545 Wisteria Boulevard
Tax Record
- 2019$2,086.17 ($173.85 / month)
Home Facts
- Beds3
- Baths2
- Total Finished SqFt1,971 SqFt
- Above Grade Finished1,971 SqFt
- StoriesOne and One Half
- Lot Size0.3600 Acres
- StyleSingle Family Residence
- Year Built2000
- APN0027E00000054000
- CountyNewton
- Fireplaces1


