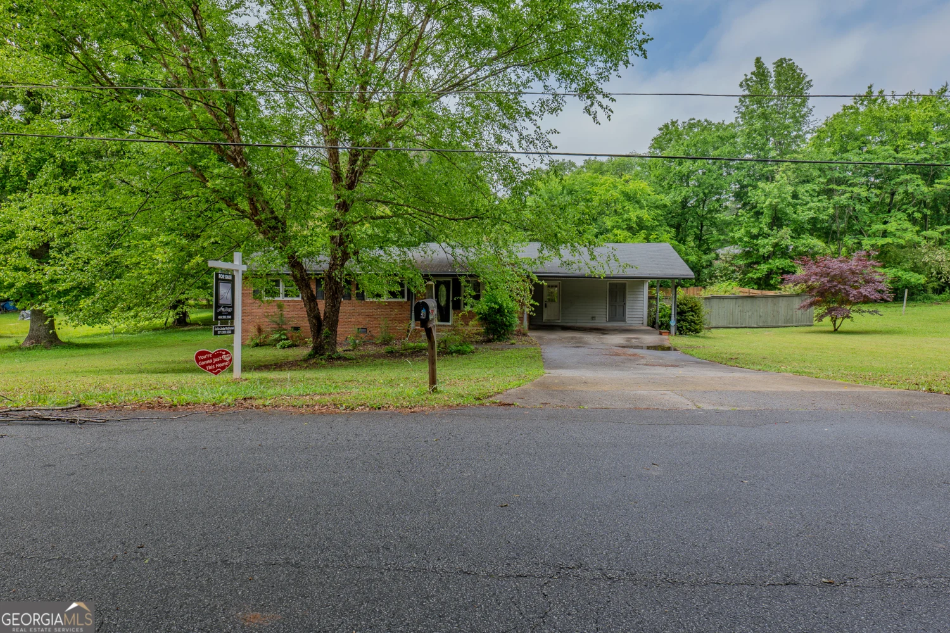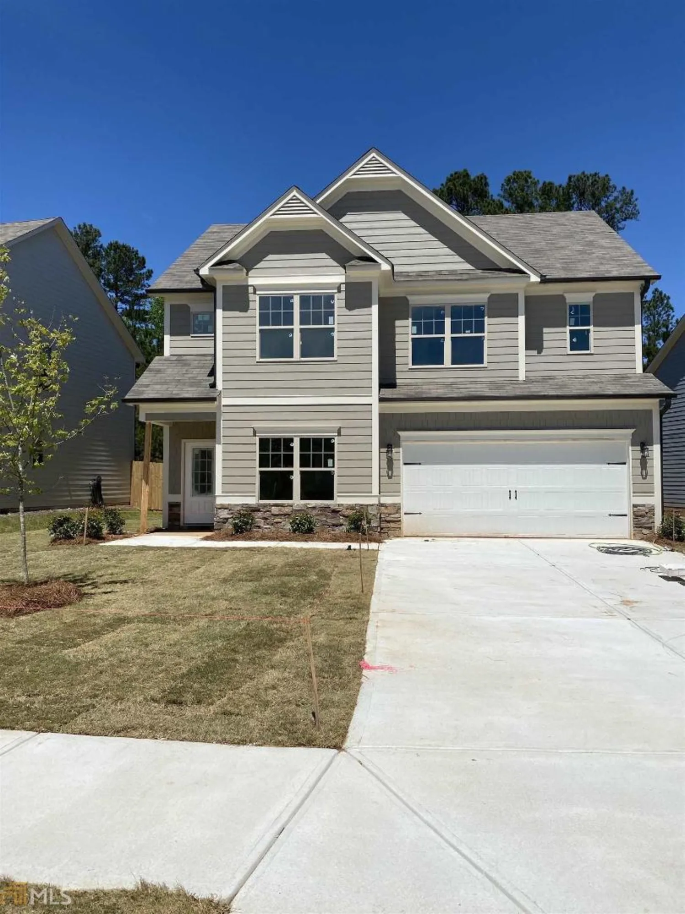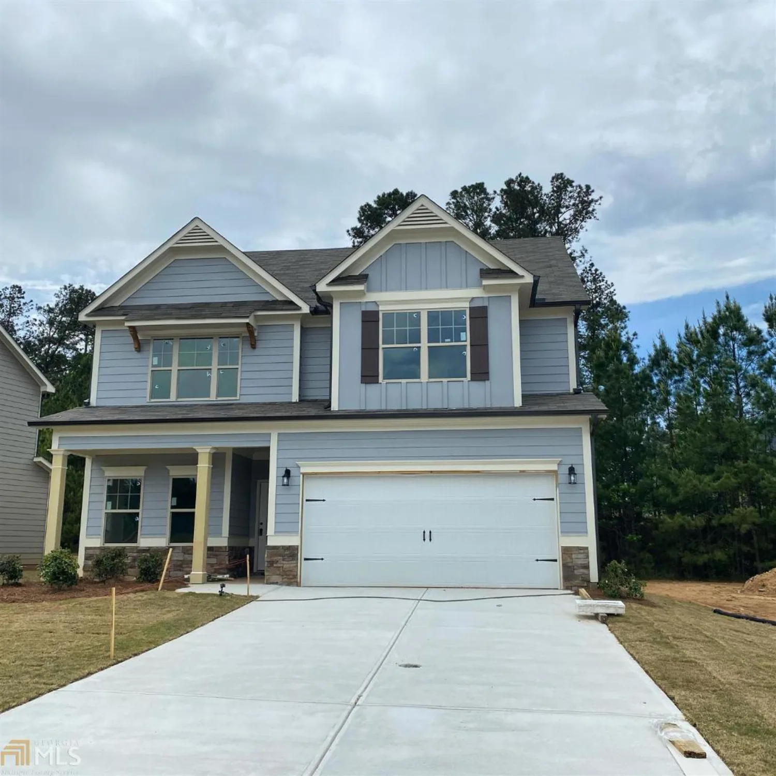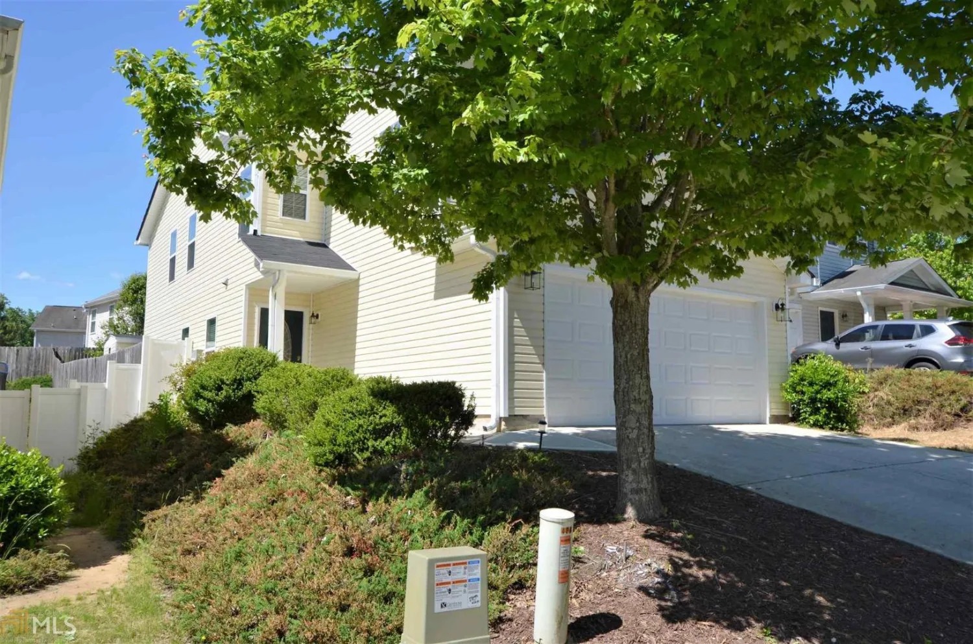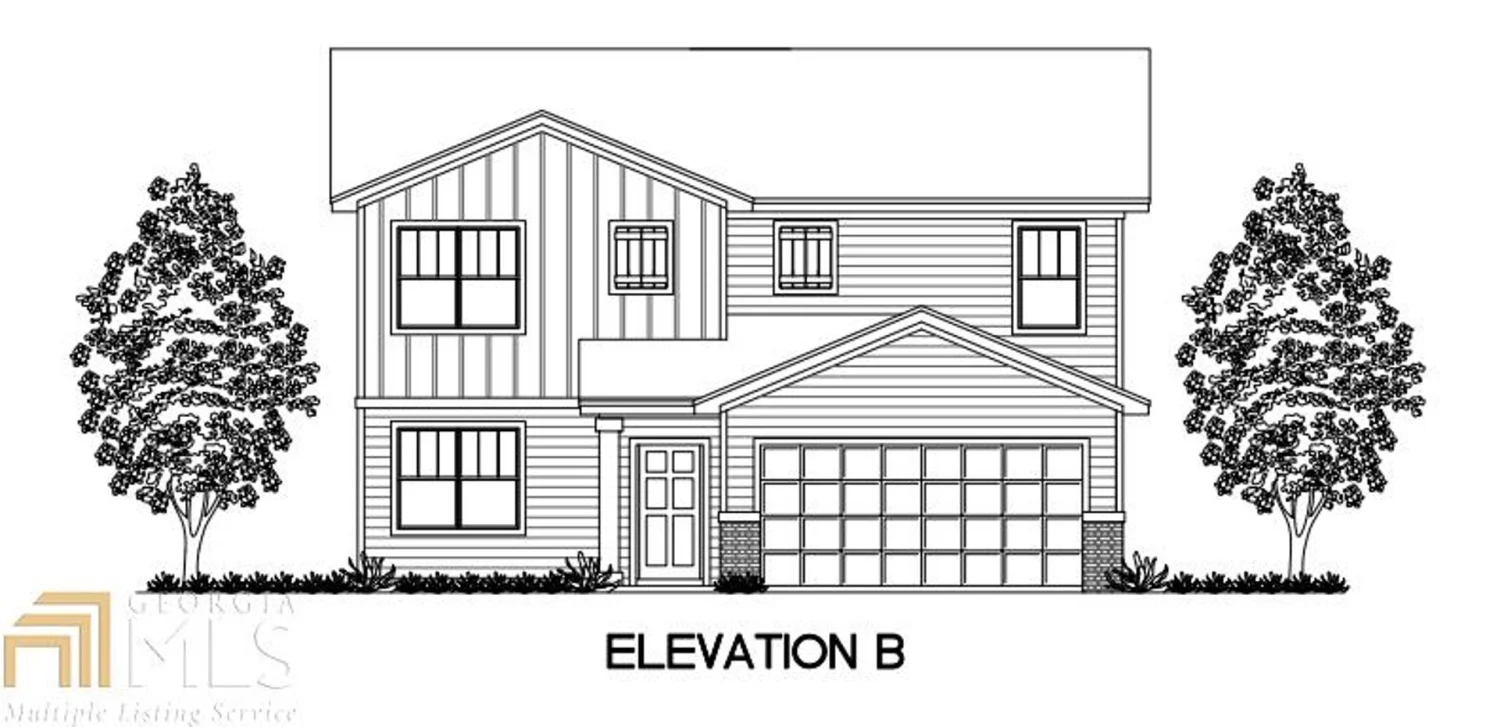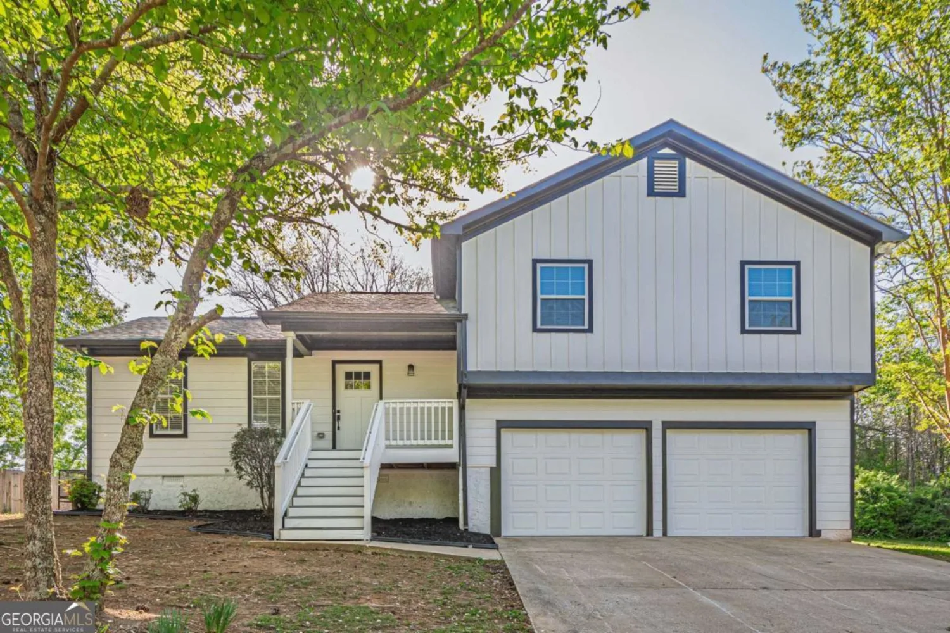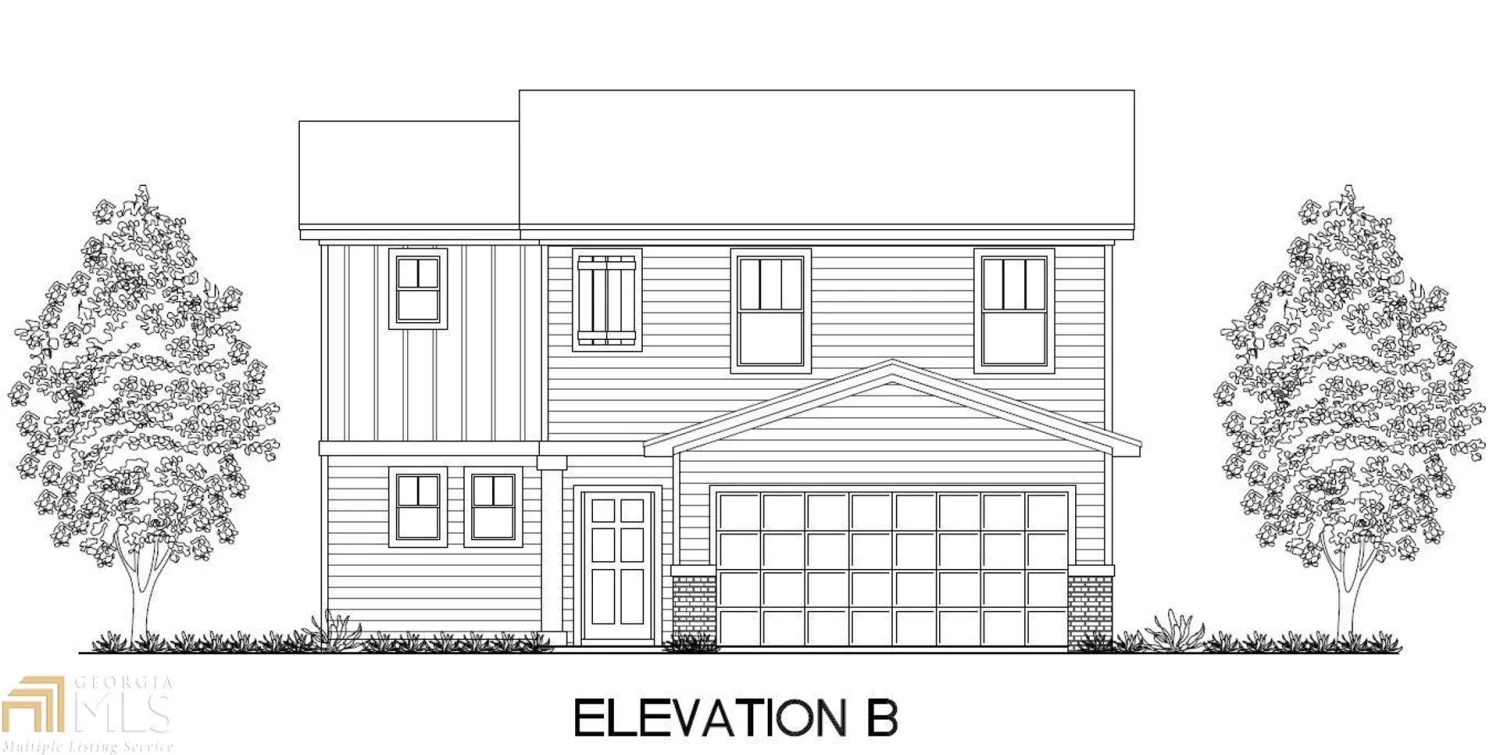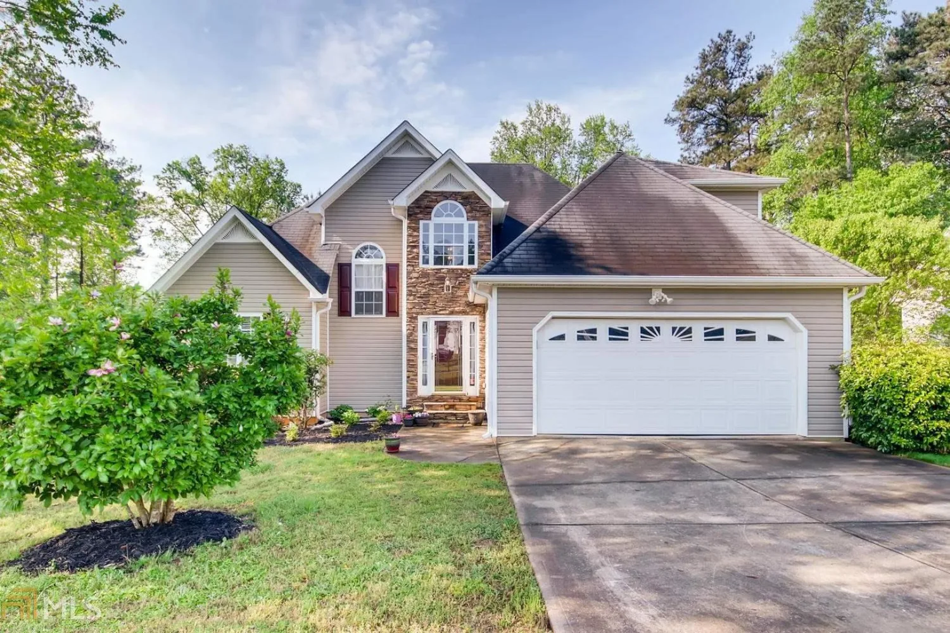222 macland mill drive 42Dallas, GA 30157
222 macland mill drive 42Dallas, GA 30157
Description
Under construction 4 bed, 2.5 bath 2801 sq ft. Open floor plan, transitional finishes including luxury vinyl plank flooring and granite counter tops. Spacious master suite and open loft which could be an office, game room or media room. Call now for additional information on this and other new construction homes by City Homes Atlanta LLC.
Property Details for 222 Macland Mill Drive 42
- Subdivision ComplexMacland Mills
- Architectural StyleBrick Front, Traditional
- Parking FeaturesGarage
- Property AttachedNo
LISTING UPDATED:
- StatusClosed
- MLS #8780331
- Days on Site100
- Taxes$241.03 / year
- HOA Fees$175 / month
- MLS TypeResidential
- Year Built2020
- Lot Size0.34 Acres
- CountryPaulding
LISTING UPDATED:
- StatusClosed
- MLS #8780331
- Days on Site100
- Taxes$241.03 / year
- HOA Fees$175 / month
- MLS TypeResidential
- Year Built2020
- Lot Size0.34 Acres
- CountryPaulding
Building Information for 222 Macland Mill Drive 42
- StoriesTwo
- Year Built2020
- Lot Size0.3400 Acres
Payment Calculator
Term
Interest
Home Price
Down Payment
The Payment Calculator is for illustrative purposes only. Read More
Property Information for 222 Macland Mill Drive 42
Summary
Location and General Information
- Directions: From Jimmy Smith Lee Parkway head North on Hiram Acworth Hwy then Left on Macland Rd, then Left on Macland Mill Drive.
- Coordinates: 33.909121,-84.75978
School Information
- Elementary School: Mcgarity
- Middle School: P.B. Ritch
- High School: East Paulding
Taxes and HOA Information
- Parcel Number: 73791
- Tax Year: 2019
- Association Fee Includes: Maintenance Grounds
- Tax Lot: 42
Virtual Tour
Parking
- Open Parking: No
Interior and Exterior Features
Interior Features
- Cooling: Electric, Central Air
- Heating: Electric, Central
- Appliances: Dishwasher, Disposal, Microwave, Oven/Range (Combo), Refrigerator
- Basement: None
- Interior Features: High Ceilings, Double Vanity
- Levels/Stories: Two
- Window Features: Storm Window(s)
- Foundation: Slab
- Main Bedrooms: 1
- Bathrooms Total Integer: 3
- Main Full Baths: 2
- Bathrooms Total Decimal: 3
Exterior Features
- Construction Materials: Aluminum Siding, Vinyl Siding
- Pool Private: No
Property
Utilities
- Utilities: Cable Available, Sewer Connected
- Water Source: Public
Property and Assessments
- Home Warranty: Yes
- Property Condition: Under Construction
Green Features
- Green Energy Efficient: Thermostat, Doors
Lot Information
- Lot Features: Level
Multi Family
- # Of Units In Community: 42
- Number of Units To Be Built: Square Feet
Rental
Rent Information
- Land Lease: Yes
Public Records for 222 Macland Mill Drive 42
Tax Record
- 2019$241.03 ($20.09 / month)
Home Facts
- Beds4
- Baths3
- StoriesTwo
- Lot Size0.3400 Acres
- StyleSingle Family Residence
- Year Built2020
- APN73791
- CountyPaulding


