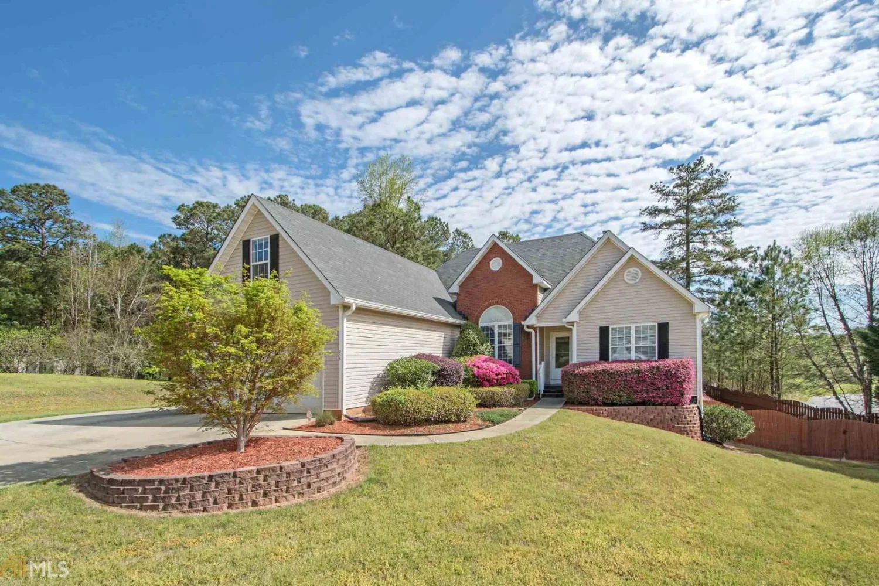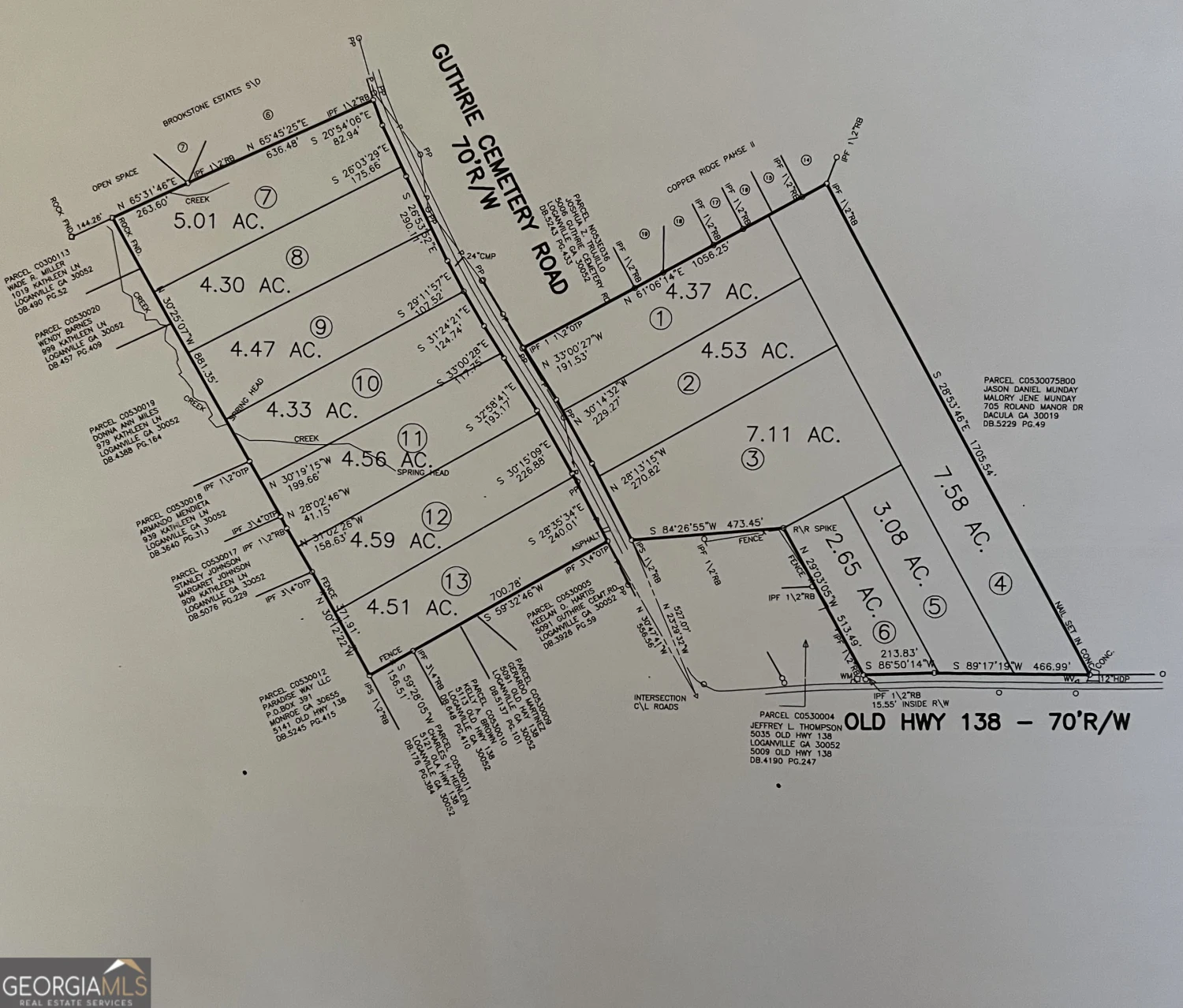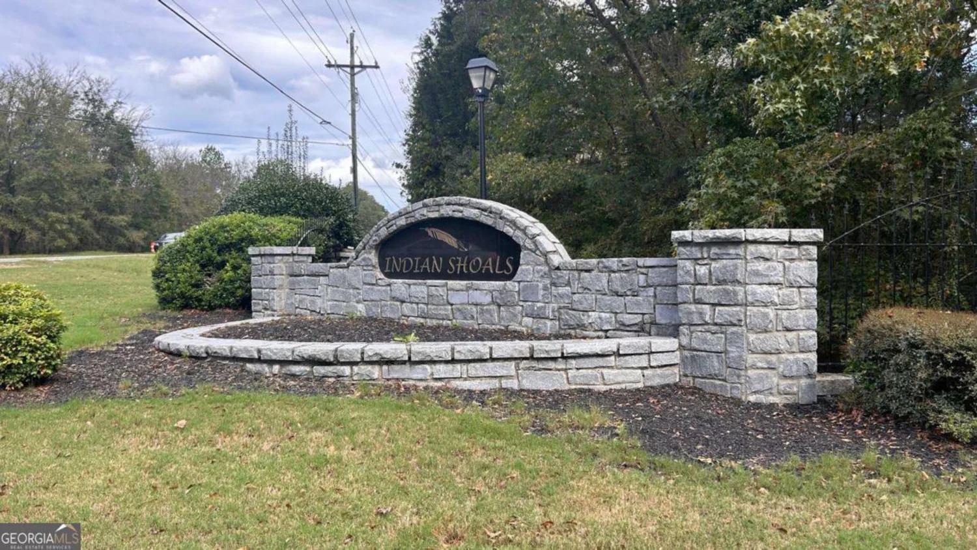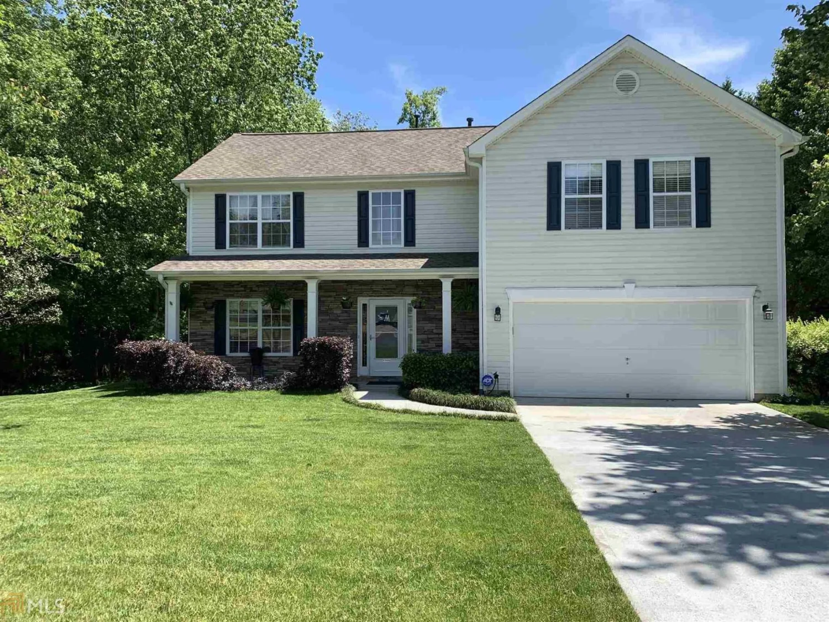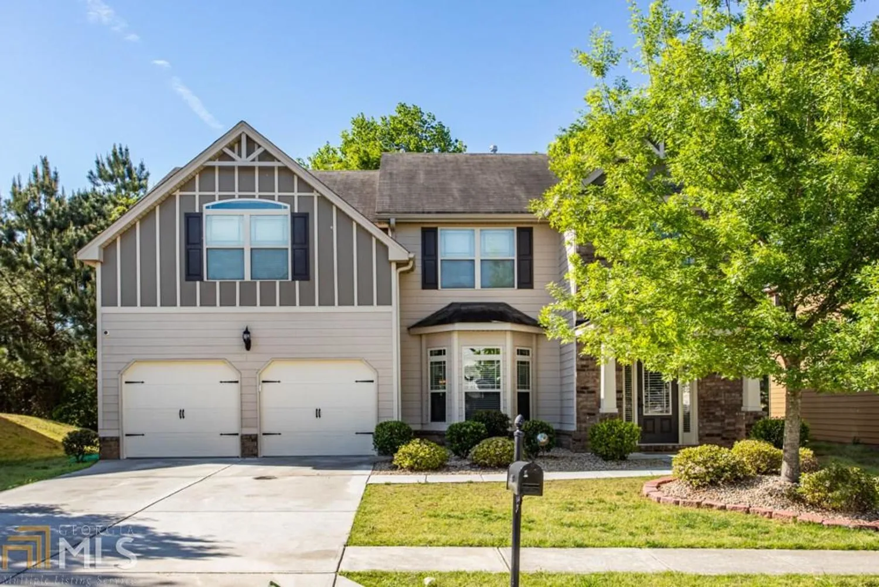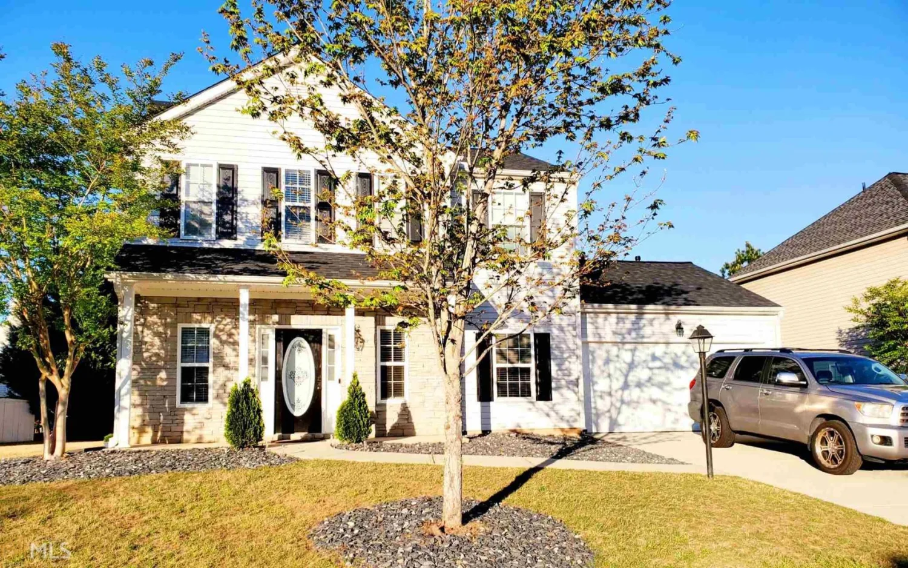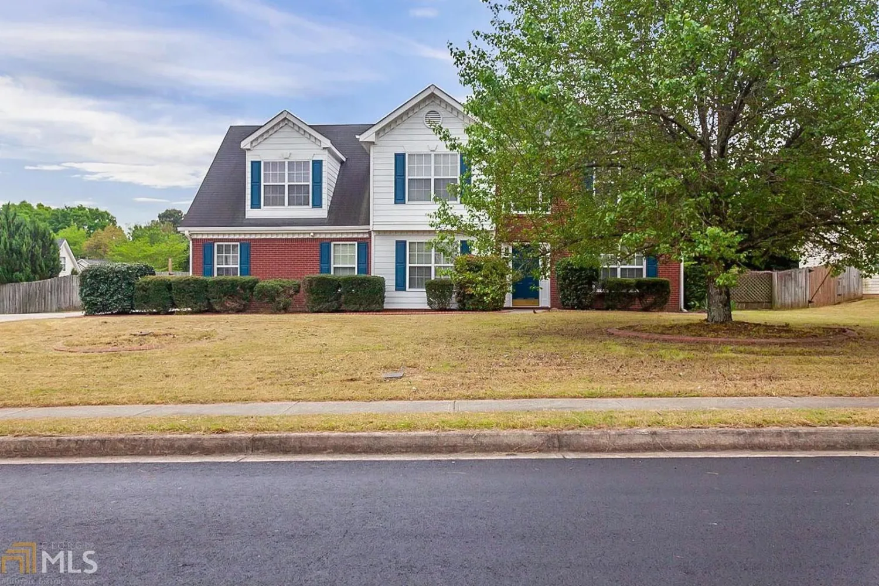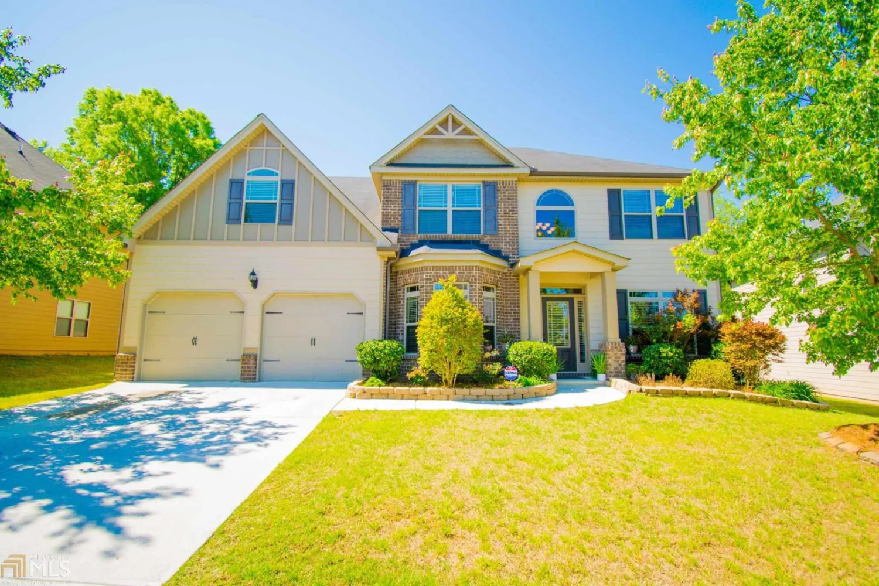4052 donna laneLoganville, GA 30052
4052 donna laneLoganville, GA 30052
Description
Recently Renovated 4 sides brick ranch in Loganville School district! This home sits on 2 acres and includes fenced in back yard, barn and out building. Go inside to find eat in kitchen, separate dining room, large laundry room, big great room and hardwood flooring throughout. The home also includes owner's suite w/ updated bath, two secondary bedrooms and large 2nd bath. Covered front porch for rocking chairs! No HOA, bring your animal friends!
Property Details for 4052 Donna Lane
- Subdivision ComplexNone
- Architectural StyleBrick 4 Side, Ranch
- Parking FeaturesCarport
- Property AttachedNo
LISTING UPDATED:
- StatusClosed
- MLS #8780555
- Days on Site5
- Taxes$1,910.32 / year
- MLS TypeResidential
- Year Built1971
- Lot Size1.94 Acres
- CountryWalton
LISTING UPDATED:
- StatusClosed
- MLS #8780555
- Days on Site5
- Taxes$1,910.32 / year
- MLS TypeResidential
- Year Built1971
- Lot Size1.94 Acres
- CountryWalton
Building Information for 4052 Donna Lane
- StoriesOne
- Year Built1971
- Lot Size1.9400 Acres
Payment Calculator
Term
Interest
Home Price
Down Payment
The Payment Calculator is for illustrative purposes only. Read More
Property Information for 4052 Donna Lane
Summary
Location and General Information
- Community Features: None
- Directions: FROM 78E TO RT ON GA 20, GO APPROX 3 MILES LEFT ON BAILEY CIRCLE THEN RIGHT ON DONNA LANE. SIGN IN YARD
- Coordinates: 33.808749,-83.939509
School Information
- Elementary School: Loganville
- Middle School: Loganville
- High School: Loganville
Taxes and HOA Information
- Parcel Number: C0070031
- Tax Year: 2019
- Association Fee Includes: None
Virtual Tour
Parking
- Open Parking: No
Interior and Exterior Features
Interior Features
- Cooling: Electric, Ceiling Fan(s), Central Air
- Heating: Natural Gas, Forced Air
- Appliances: Cooktop, Dishwasher, Oven
- Basement: Crawl Space
- Flooring: Hardwood
- Interior Features: Master On Main Level
- Levels/Stories: One
- Main Bedrooms: 3
- Bathrooms Total Integer: 2
- Main Full Baths: 2
- Bathrooms Total Decimal: 2
Exterior Features
- Pool Private: No
Property
Utilities
- Sewer: Septic Tank
- Utilities: Cable Available
Property and Assessments
- Home Warranty: Yes
- Property Condition: Updated/Remodeled, Resale
Green Features
- Green Energy Efficient: Thermostat
Lot Information
- Above Grade Finished Area: 1369
- Lot Features: Level, Open Lot, Private
Multi Family
- Number of Units To Be Built: Square Feet
Rental
Rent Information
- Land Lease: Yes
Public Records for 4052 Donna Lane
Tax Record
- 2019$1,910.32 ($159.19 / month)
Home Facts
- Beds3
- Baths2
- Total Finished SqFt1,369 SqFt
- Above Grade Finished1,369 SqFt
- StoriesOne
- Lot Size1.9400 Acres
- StyleSingle Family Residence
- Year Built1971
- APNC0070031
- CountyWalton


