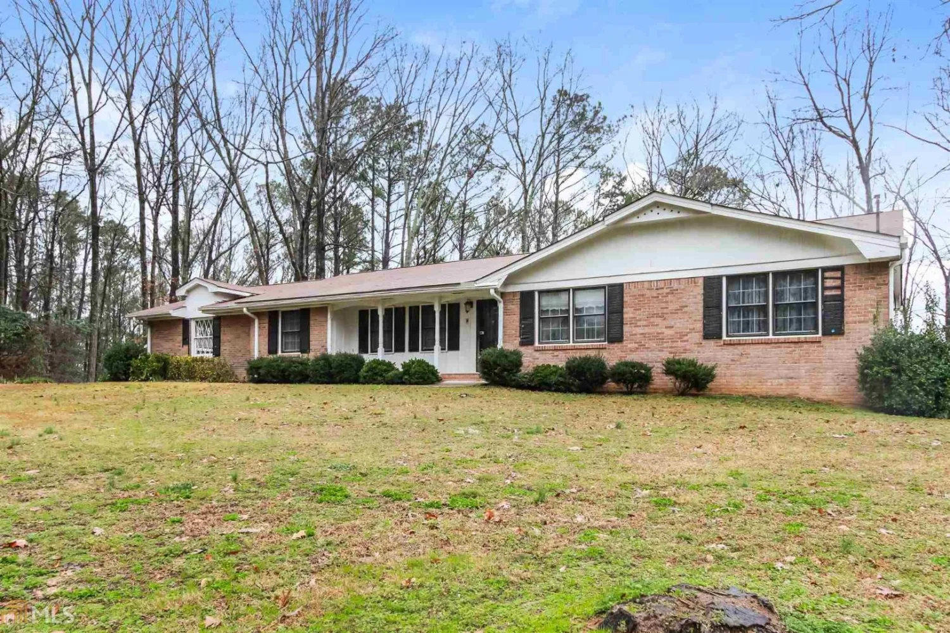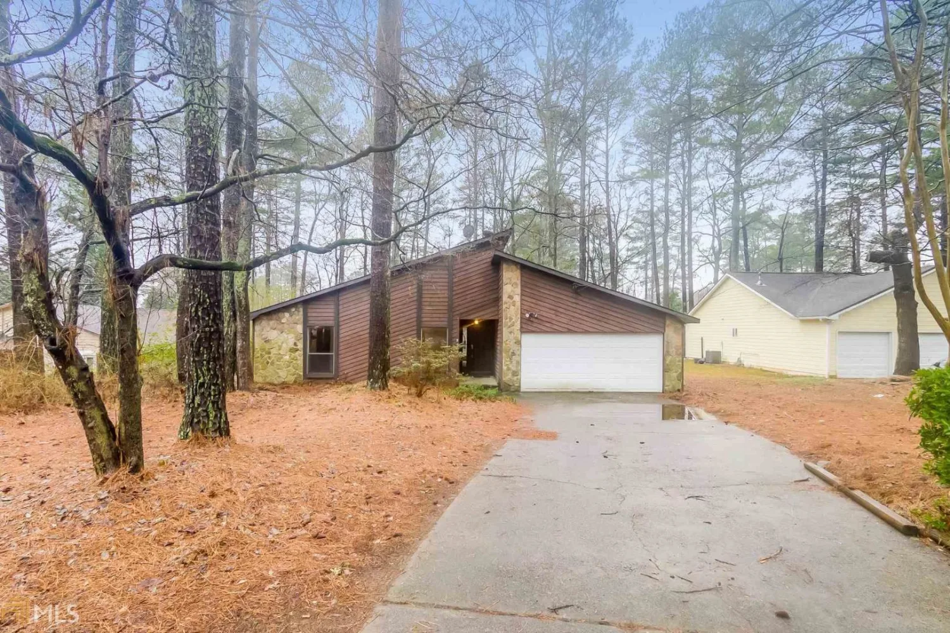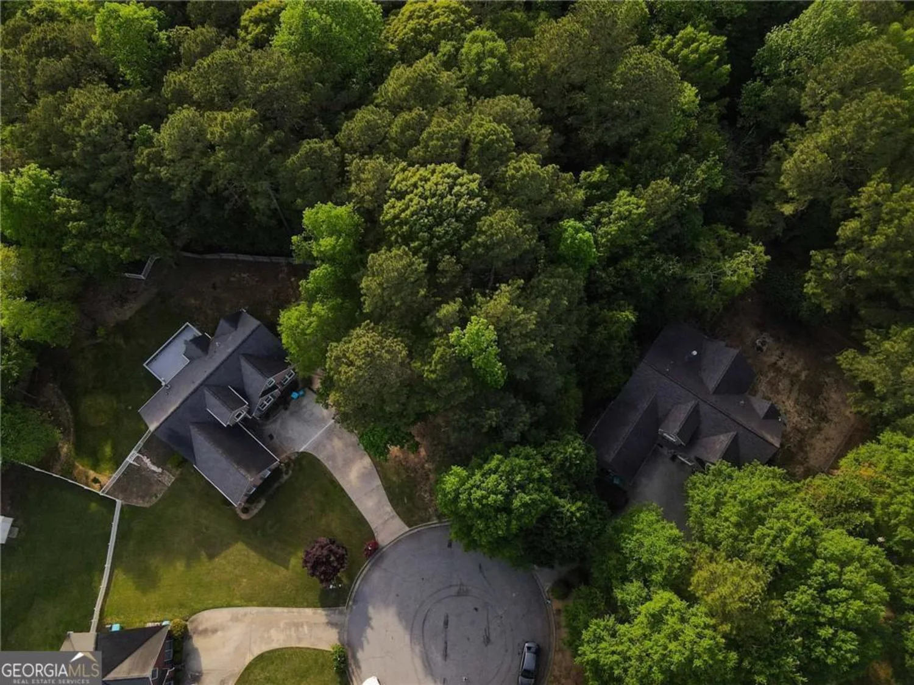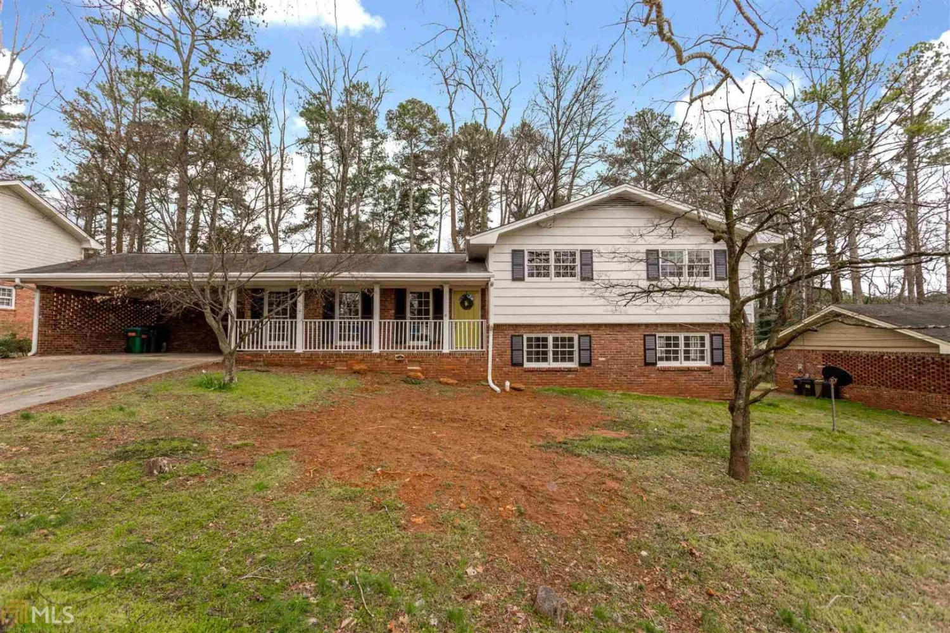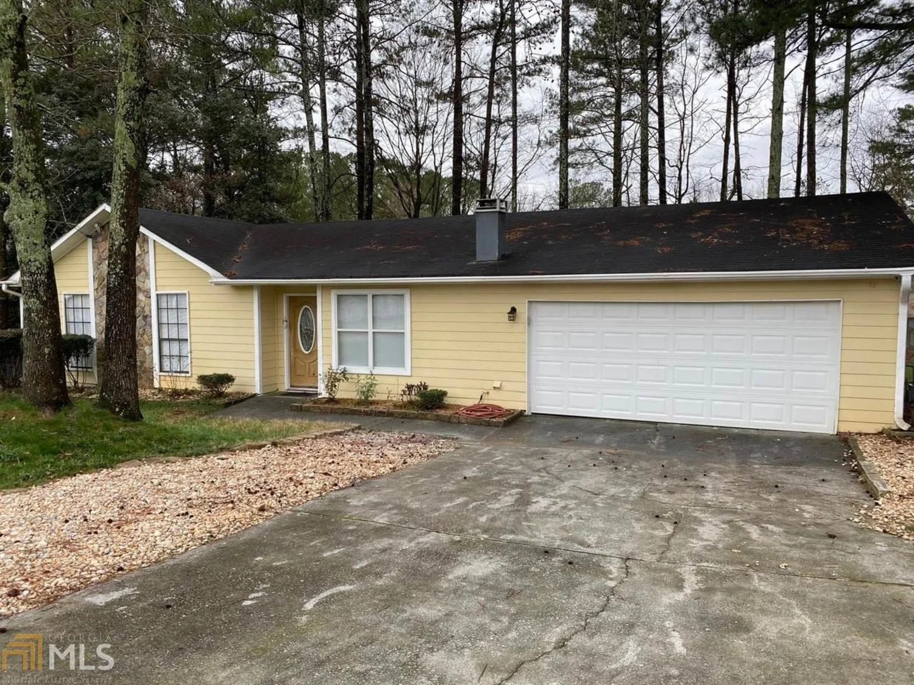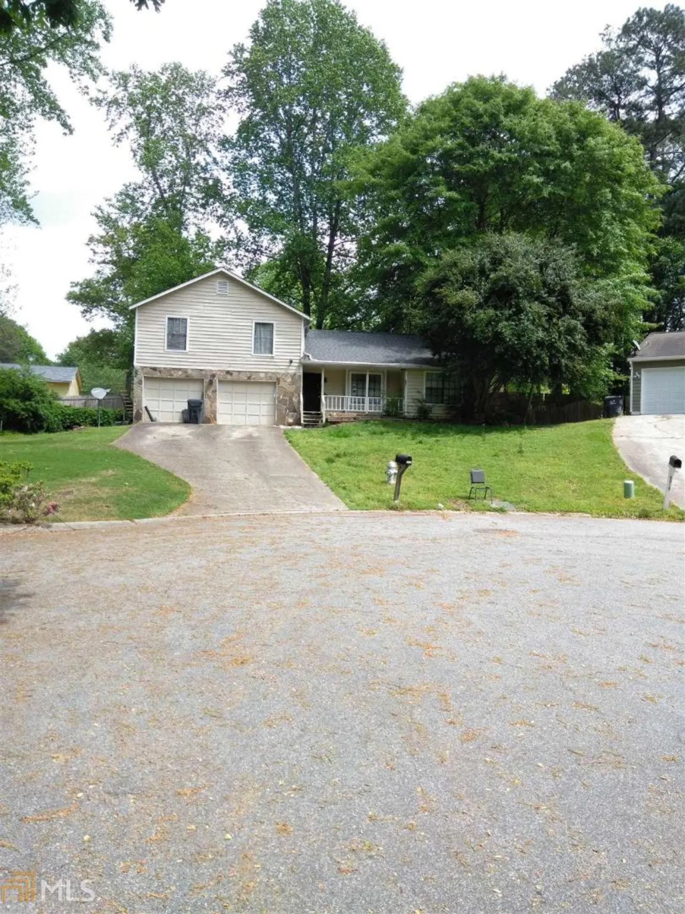5310 nathan driveLilburn, GA 30047
$194,900Price
3Beds
2Baths
1,452 Sq.Ft.$134 / Sq.Ft.
1,452Sq.Ft.
$134per Sq.Ft.
$194,900Price
3Beds
2Baths
1,452$134.23 / Sq.Ft.
5310 nathan driveLilburn, GA 30047
Description
Better than new! Lovingly remodeled! New roof, deck, paint inside and out, floor coverings, some fixtures and more! Your private deck has a beautiful wooded view! The landscaping and yard are inviting! A must see!
Property Details for 5310 Nathan Drive
- Subdivision ComplexHarbins Place
- Architectural StyleRanch
- Num Of Parking Spaces1
- Parking FeaturesGarage
- Property AttachedNo
LISTING UPDATED:
- StatusClosed
- MLS #8780864
- Days on Site1
- Taxes$847.48 / year
- MLS TypeResidential
- Year Built1981
- Lot Size0.38 Acres
- CountryGwinnett
LISTING UPDATED:
- StatusClosed
- MLS #8780864
- Days on Site1
- Taxes$847.48 / year
- MLS TypeResidential
- Year Built1981
- Lot Size0.38 Acres
- CountryGwinnett
Building Information for 5310 Nathan Drive
- StoriesOne
- Year Built1981
- Lot Size0.3800 Acres
Payment Calculator
$1,108 per month30 year fixed, 7.00% Interest
Principal and Interest$1,037.34
Property Taxes$70.62
HOA Dues$0
Term
Interest
Home Price
Down Payment
The Payment Calculator is for illustrative purposes only. Read More
Property Information for 5310 Nathan Drive
Summary
Location and General Information
- Community Features: None
- Directions: off Indian Trail, Lilburn Rd NW, turn on Dickens, left on Harbins, right on Jay Way, Right on Inland way, Left on Nathan dr NW
- Coordinates: 33.891516,-84.159639
School Information
- Elementary School: Lilburn
- Middle School: Lilburn
- High School: Meadowcreek
Taxes and HOA Information
- Parcel Number: R6146 106
- Tax Year: 2019
- Association Fee Includes: None
- Tax Lot: 34
Virtual Tour
Parking
- Open Parking: No
Interior and Exterior Features
Interior Features
- Cooling: Electric, Ceiling Fan(s), Central Air
- Heating: Natural Gas, Central, Forced Air
- Appliances: Dryer, Washer, Dishwasher, Oven/Range (Combo), Refrigerator, Stainless Steel Appliance(s)
- Basement: Daylight, Interior Entry, Exterior Entry, Finished, Partial
- Fireplace Features: Living Room, Factory Built, Gas Starter, Gas Log
- Flooring: Laminate
- Interior Features: Master On Main Level
- Levels/Stories: One
- Kitchen Features: Breakfast Room
- Main Bedrooms: 3
- Bathrooms Total Integer: 2
- Main Full Baths: 2
- Bathrooms Total Decimal: 2
Exterior Features
- Accessibility Features: Accessible Entrance
- Construction Materials: Other
- Patio And Porch Features: Deck, Patio
- Roof Type: Composition
- Security Features: Smoke Detector(s)
- Laundry Features: Mud Room
- Pool Private: No
Property
Utilities
- Utilities: Cable Available
- Water Source: Public
Property and Assessments
- Home Warranty: Yes
- Property Condition: Updated/Remodeled, Resale
Green Features
- Green Energy Efficient: Insulation
Lot Information
- Above Grade Finished Area: 1185
- Lot Features: Corner Lot, Private
Multi Family
- Number of Units To Be Built: Square Feet
Rental
Rent Information
- Land Lease: Yes
- Occupant Types: Vacant
Public Records for 5310 Nathan Drive
Tax Record
- 2019$847.48 ($70.62 / month)
Home Facts
- Beds3
- Baths2
- Total Finished SqFt1,452 SqFt
- Above Grade Finished1,185 SqFt
- Below Grade Finished267 SqFt
- StoriesOne
- Lot Size0.3800 Acres
- StyleSingle Family Residence
- Year Built1981
- APNR6146 106
- CountyGwinnett
- Fireplaces1


