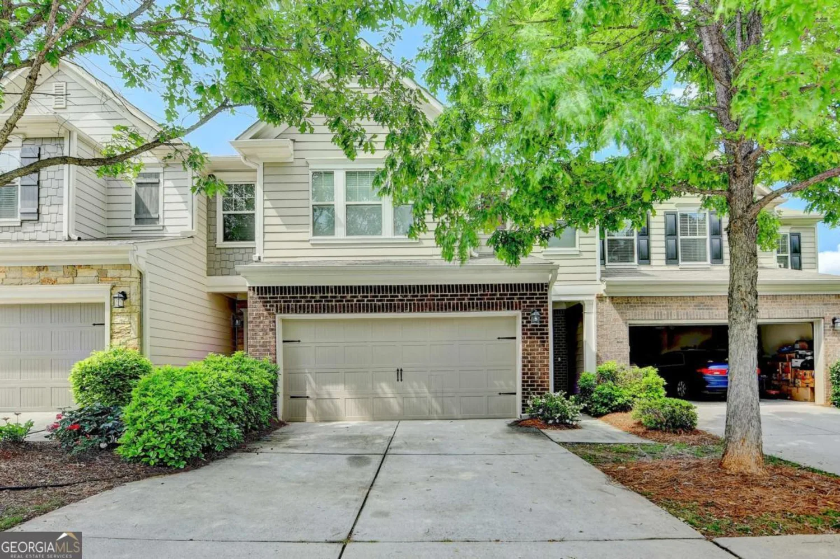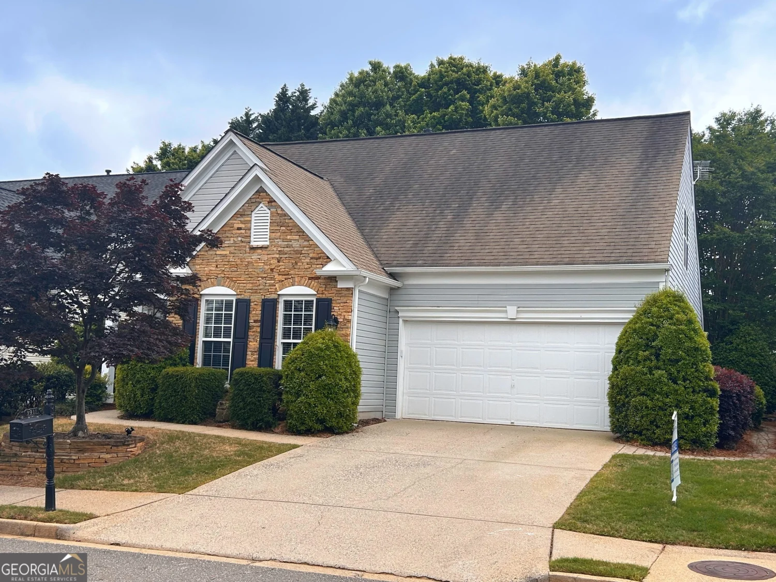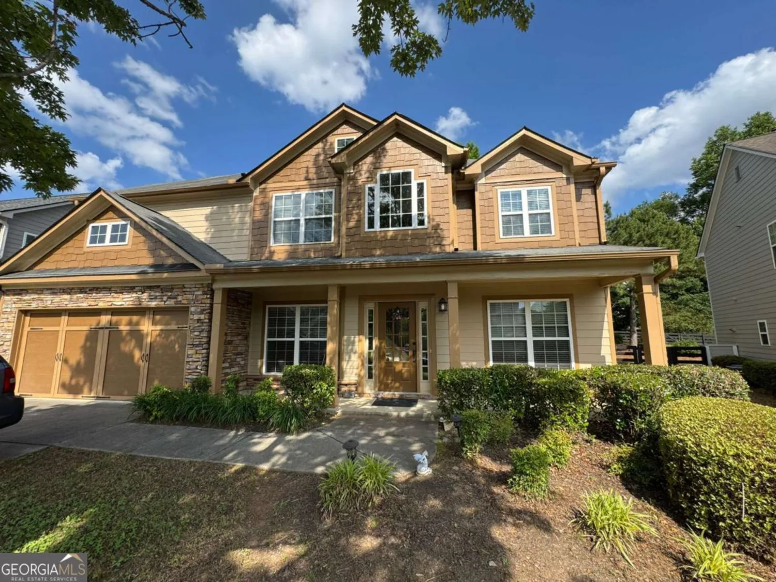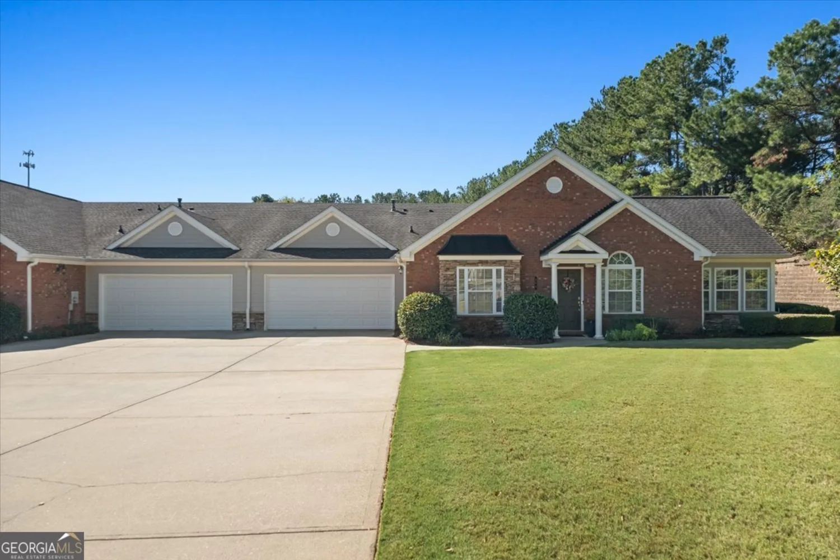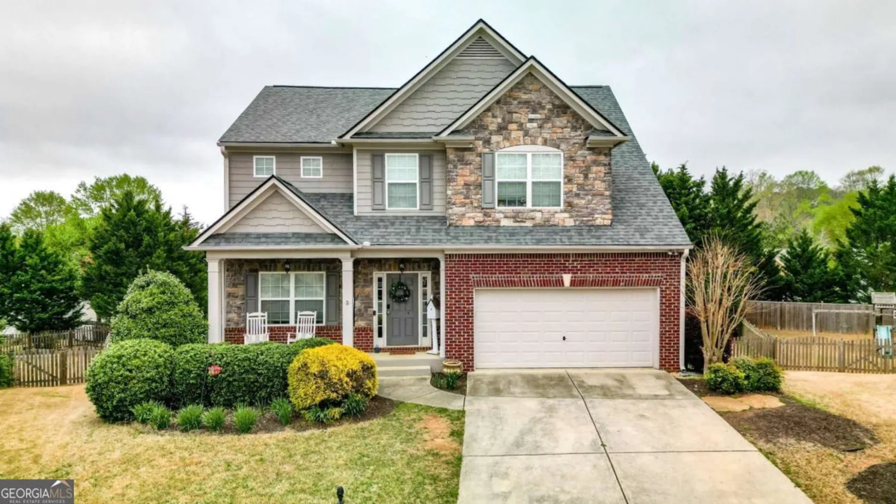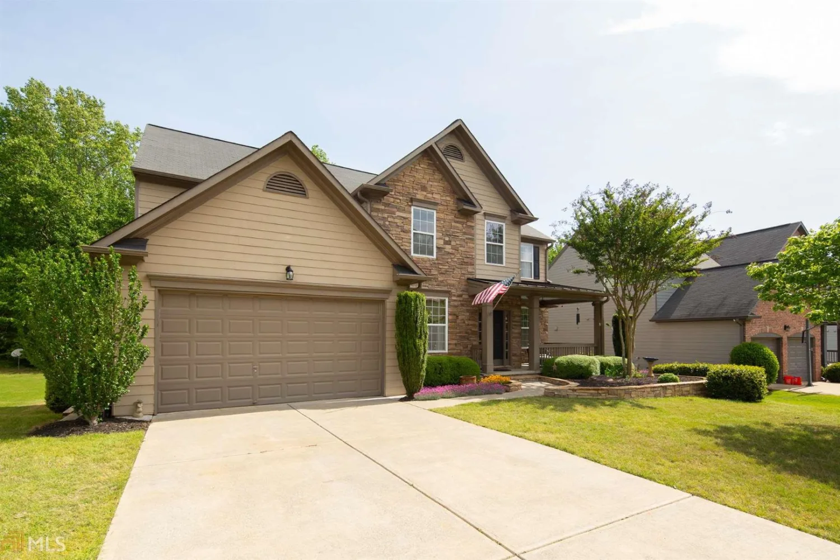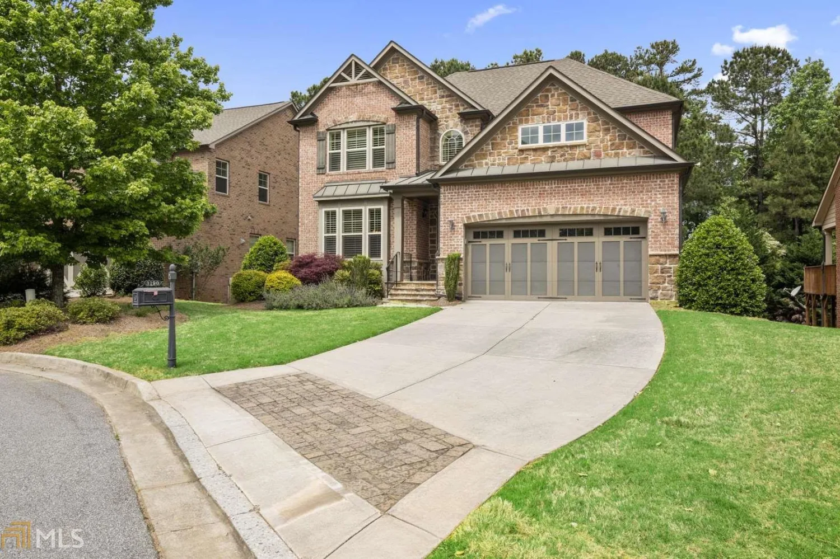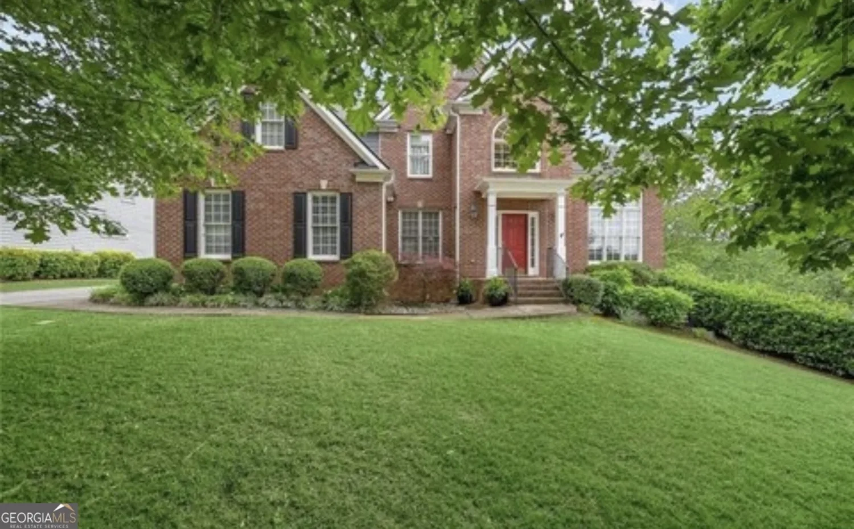4950 brighton lake driveCumming, GA 30040
4950 brighton lake driveCumming, GA 30040
Description
DREAM HOME ALERT! This beautiful home checks all of the boxes. Cul de sac lot in amazing neighborhood, master suite with heated floors in bathroom, light filled office attached to master, additional bedroom on main, hardwood floors throughout first floor, 2 screened in porches with spacious and private deck, enite guest space in lower level including new custom kitchen and additional laundry room. Upstairs you will find a fantastic loft space that can be used as kids hangout, study room or anything else in addition to 4 more bedrooms and bath, even has a laundry chute! This home has many recent improvements including new HVAC system in lower level, new dishwasher on first floor with additional water heater under kitchen sink. All new appliances in lower level custom kitchen, new screened in porch on lower level, new light fixtures in kitchen, new hardwood floors in lower level - and more! It is located in top school district within the popular Brighton Lake Neighborhood. Wait until you see the BEAUTIFUL neighborhood lake
Property Details for 4950 Brighton Lake Drive
- Subdivision ComplexBrighton Lake
- Architectural StyleBrick Front, Traditional
- ExteriorGarden
- Num Of Parking Spaces2
- Parking FeaturesGarage Door Opener, Garage, Side/Rear Entrance
- Property AttachedNo
- Waterfront FeaturesNo Dock Or Boathouse
LISTING UPDATED:
- StatusClosed
- MLS #8781696
- Days on Site0
- Taxes$4,803 / year
- HOA Fees$700 / month
- MLS TypeResidential
- Year Built1999
- Lot Size0.90 Acres
- CountryForsyth
LISTING UPDATED:
- StatusClosed
- MLS #8781696
- Days on Site0
- Taxes$4,803 / year
- HOA Fees$700 / month
- MLS TypeResidential
- Year Built1999
- Lot Size0.90 Acres
- CountryForsyth
Building Information for 4950 Brighton Lake Drive
- StoriesTwo
- Year Built1999
- Lot Size0.9000 Acres
Payment Calculator
Term
Interest
Home Price
Down Payment
The Payment Calculator is for illustrative purposes only. Read More
Property Information for 4950 Brighton Lake Drive
Summary
Location and General Information
- Community Features: Playground, Pool, Street Lights
- Directions: GPS
- Coordinates: 34.202608,-84.204206
School Information
- Elementary School: Vickery Creek
- Middle School: Vickery Creek
- High School: West Forsyth
Taxes and HOA Information
- Parcel Number: 080 134
- Tax Year: 2019
- Association Fee Includes: Reserve Fund, Swimming, Tennis
Virtual Tour
Parking
- Open Parking: No
Interior and Exterior Features
Interior Features
- Cooling: Electric, Central Air
- Heating: Natural Gas, Forced Air
- Appliances: Gas Water Heater, Dishwasher, Microwave
- Basement: Bath Finished, Daylight, Finished, Full
- Fireplace Features: Gas Starter
- Flooring: Carpet, Hardwood, Tile
- Interior Features: Bookcases, Double Vanity, Entrance Foyer, Walk-In Closet(s), Wet Bar
- Levels/Stories: Two
- Kitchen Features: Breakfast Bar, Breakfast Room, Kitchen Island, Solid Surface Counters
- Main Bedrooms: 2
- Bathrooms Total Integer: 4
- Main Full Baths: 2
- Bathrooms Total Decimal: 4
Exterior Features
- Fencing: Fenced
- Patio And Porch Features: Deck, Patio, Screened
- Roof Type: Composition
- Security Features: Smoke Detector(s)
- Pool Private: No
Property
Utilities
- Utilities: Underground Utilities, Cable Available
- Water Source: Public
Property and Assessments
- Home Warranty: Yes
- Property Condition: Resale
Green Features
Lot Information
- Lot Features: Private
- Waterfront Footage: No Dock Or Boathouse
Multi Family
- Number of Units To Be Built: Square Feet
Rental
Rent Information
- Land Lease: Yes
Public Records for 4950 Brighton Lake Drive
Tax Record
- 2019$4,803.00 ($400.25 / month)
Home Facts
- Beds7
- Baths4
- StoriesTwo
- Lot Size0.9000 Acres
- StyleSingle Family Residence
- Year Built1999
- APN080 134
- CountyForsyth
- Fireplaces1


