2633 saint charles lane 60Kennesaw, GA 30144
2633 saint charles lane 60Kennesaw, GA 30144
Description
Wonderful ranch home in an appealing area of Kennesaw. Excellent community. Walk to restaurants, shopping, Swift Cantrell Park, and downtown Kennesaw. Minutes to KSU. New pretty laminate flooring throughout, upgraded lighting, and a freshly painted interior. Nice, level, and fenced backyard. Lovely and open kitchen with an appealing and flowing floor-plan. Great flow with master suite on one side of home and the secondary bedrooms on the other. Washer, dryer, and fridge all stay with home. Low maintenance living at it's best with the HOA maintaining the from yard!
Property Details for 2633 Saint Charles Lane 60
- Subdivision ComplexVillage At Morgan Hill
- Architectural StyleBrick Front, Brick/Frame, Ranch
- Num Of Parking Spaces1
- Parking FeaturesAttached, Garage Door Opener, Garage
- Property AttachedNo
LISTING UPDATED:
- StatusClosed
- MLS #8784262
- Days on Site0
- Taxes$1,787.75 / year
- HOA Fees$492 / month
- MLS TypeResidential
- Year Built1991
- Lot Size0.10 Acres
- CountryCobb
LISTING UPDATED:
- StatusClosed
- MLS #8784262
- Days on Site0
- Taxes$1,787.75 / year
- HOA Fees$492 / month
- MLS TypeResidential
- Year Built1991
- Lot Size0.10 Acres
- CountryCobb
Building Information for 2633 Saint Charles Lane 60
- StoriesOne
- Year Built1991
- Lot Size0.1000 Acres
Payment Calculator
Term
Interest
Home Price
Down Payment
The Payment Calculator is for illustrative purposes only. Read More
Property Information for 2633 Saint Charles Lane 60
Summary
Location and General Information
- Directions: 75N to Wade Green. Take Left. Right on Jiles. Right into Morgan Hills subdivision (before 41). Left on Saint Charles Lane. House is on the right.
- Coordinates: 34.024758,-84.626455
School Information
- Elementary School: Big Shanty
- Middle School: Awtrey
- High School: North Cobb
Taxes and HOA Information
- Parcel Number: 20014000860
- Tax Year: 2019
- Association Fee Includes: Maintenance Grounds
- Tax Lot: 60
Virtual Tour
Parking
- Open Parking: No
Interior and Exterior Features
Interior Features
- Cooling: Electric, Central Air
- Heating: Natural Gas, Forced Air
- Appliances: Dishwasher, Disposal, Refrigerator
- Basement: None
- Fireplace Features: Family Room
- Flooring: Laminate
- Interior Features: High Ceilings, Master On Main Level, Roommate Plan
- Levels/Stories: One
- Window Features: Double Pane Windows
- Foundation: Slab
- Main Bedrooms: 3
- Bathrooms Total Integer: 2
- Main Full Baths: 2
- Bathrooms Total Decimal: 2
Exterior Features
- Pool Private: No
Property
Utilities
- Utilities: Cable Available
- Water Source: Public
Property and Assessments
- Home Warranty: Yes
- Property Condition: Updated/Remodeled, Resale
Green Features
Lot Information
- Above Grade Finished Area: 1003
- Lot Features: Level
Multi Family
- # Of Units In Community: 60
- Number of Units To Be Built: Square Feet
Rental
Rent Information
- Land Lease: Yes
- Occupant Types: Vacant
Public Records for 2633 Saint Charles Lane 60
Tax Record
- 2019$1,787.75 ($148.98 / month)
Home Facts
- Beds3
- Baths2
- Total Finished SqFt1,003 SqFt
- Above Grade Finished1,003 SqFt
- StoriesOne
- Lot Size0.1000 Acres
- StyleSingle Family Residence
- Year Built1991
- APN20014000860
- CountyCobb
- Fireplaces1
Similar Homes
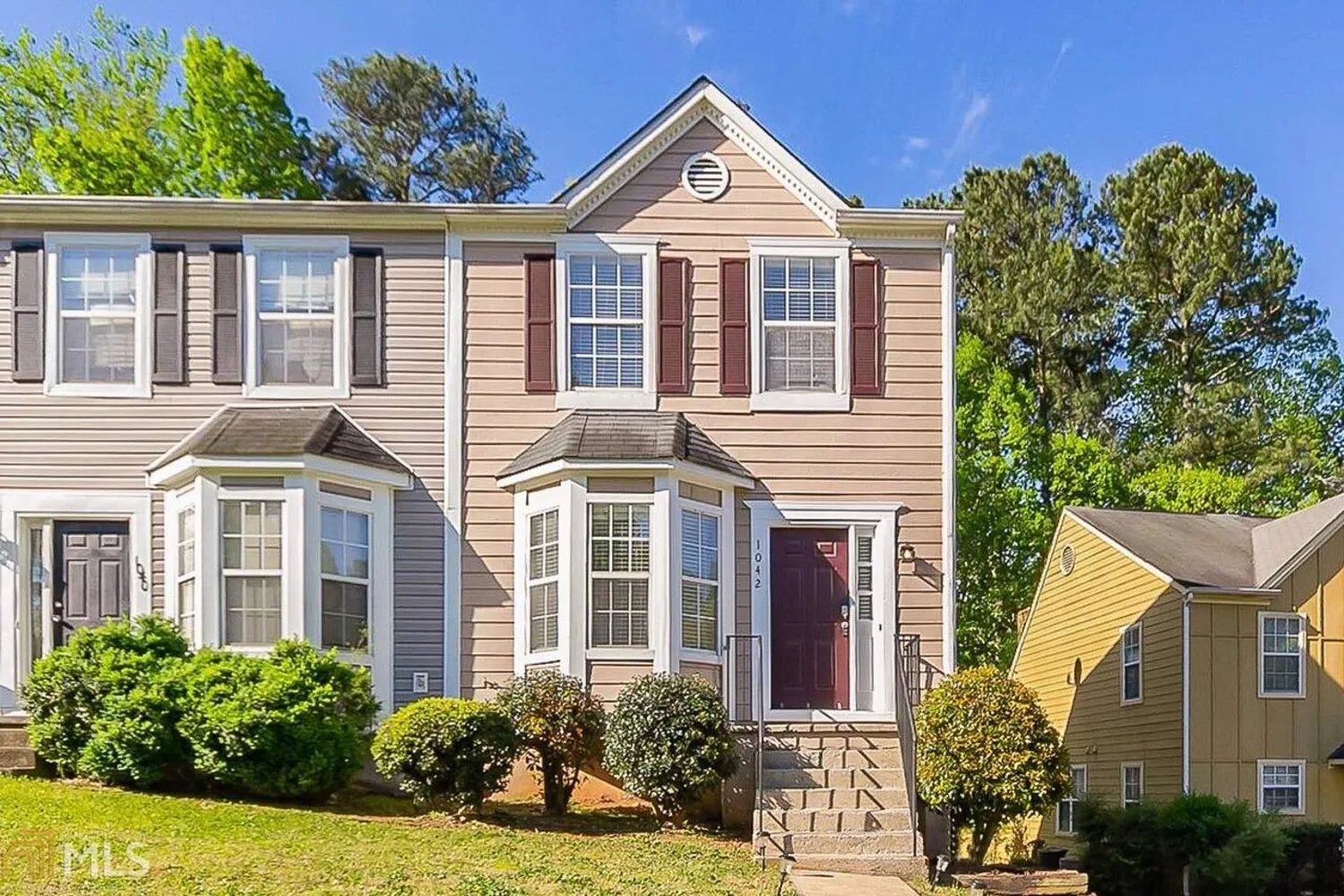
1042 Plantation Way
Kennesaw, GA 30144
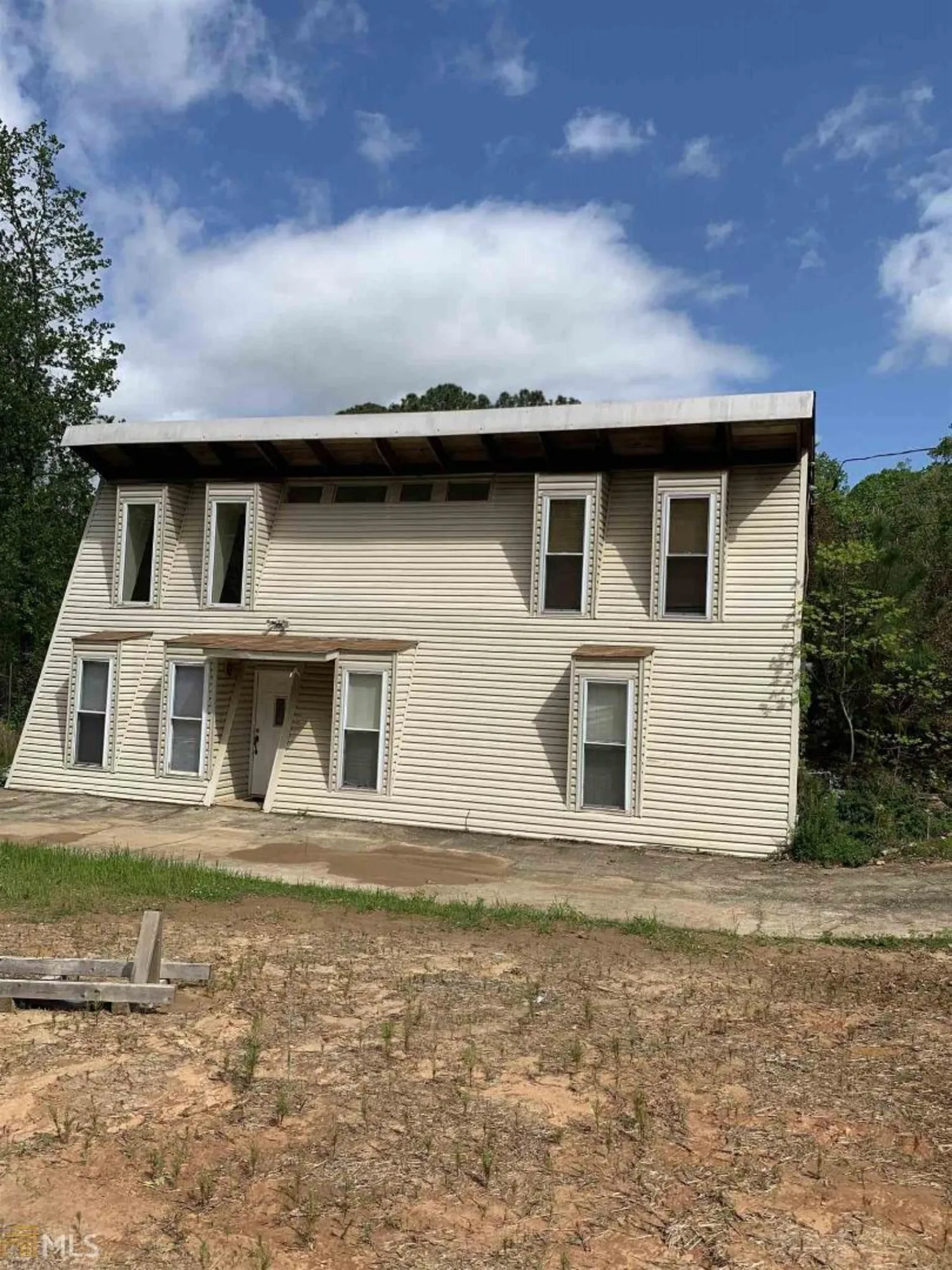
3827 NW Stonewall Drive NW ACRES
Kennesaw, GA 30152
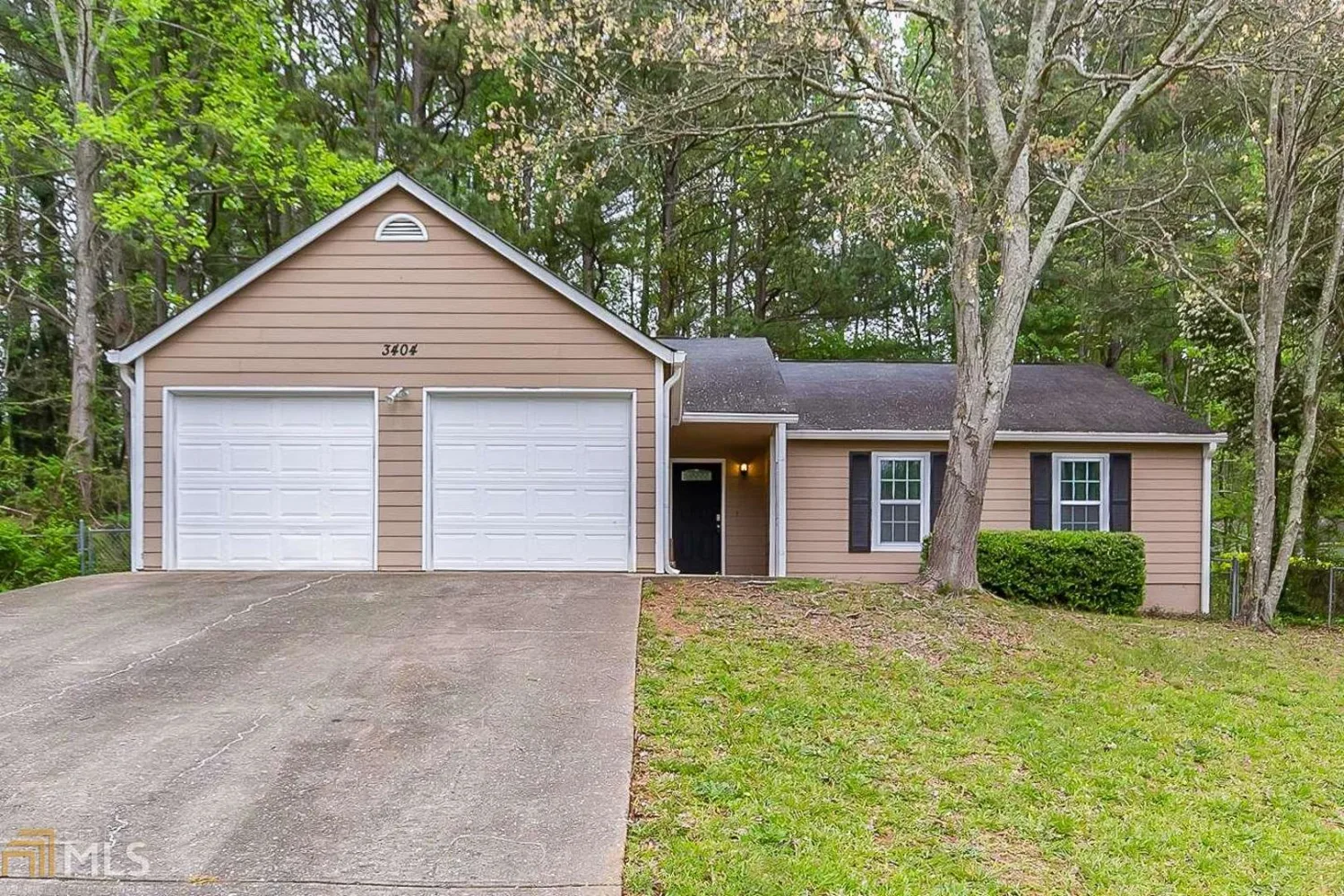
3404 Owens Pass
Kennesaw, GA 30152
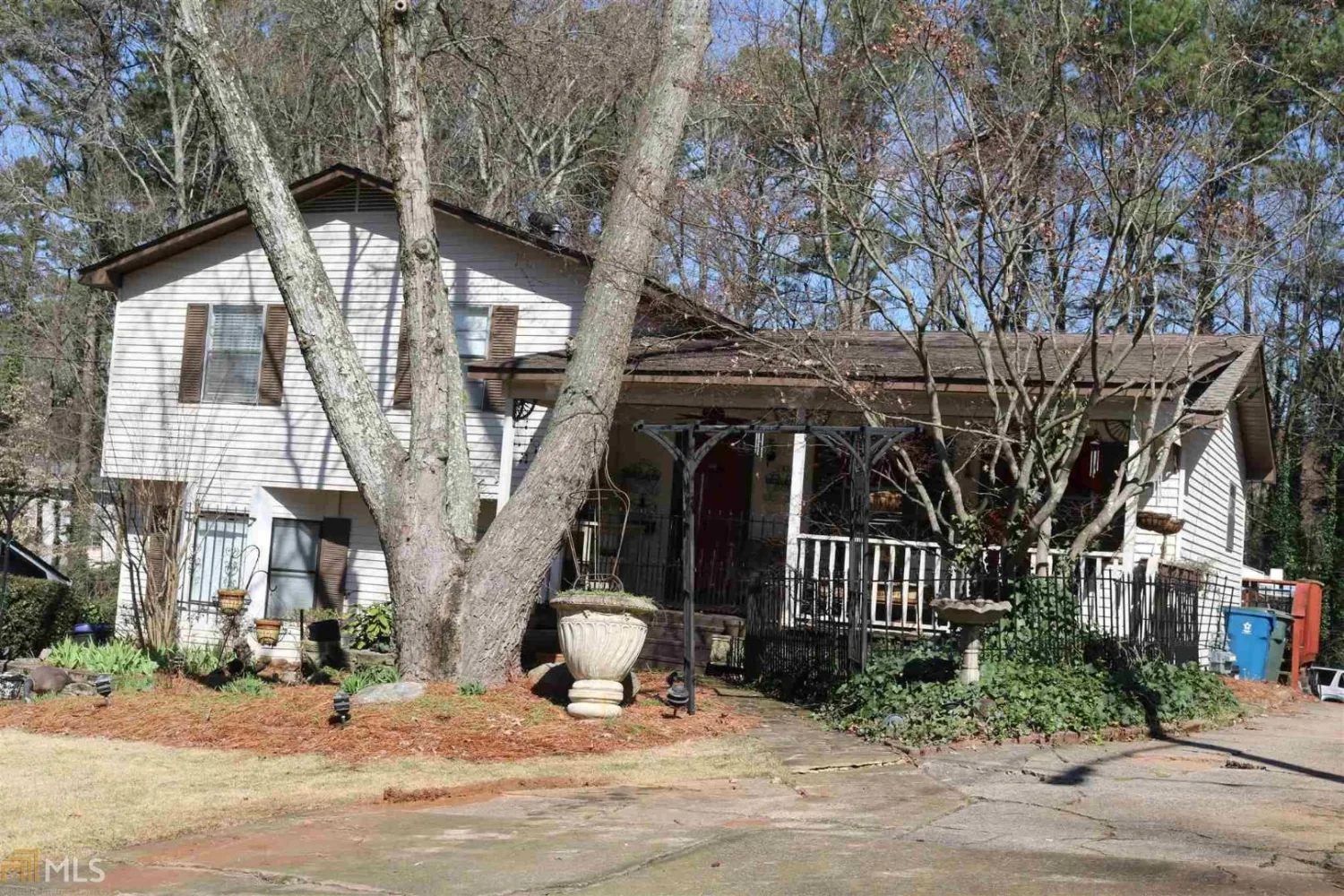
2026 NW Smith Drive
Kennesaw, GA 30144
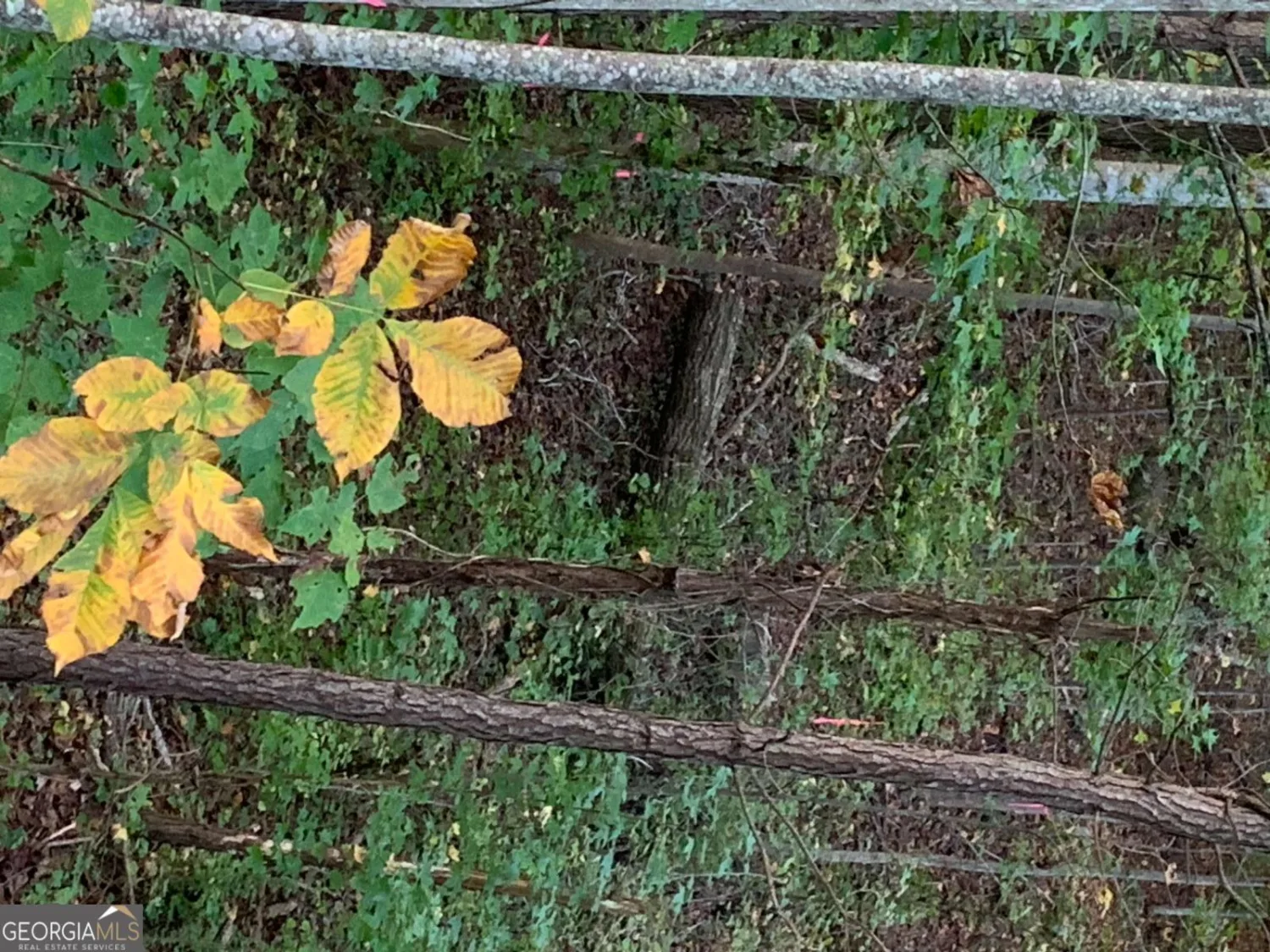
1303 Cobblemill Way NW
Kennesaw, GA 30152
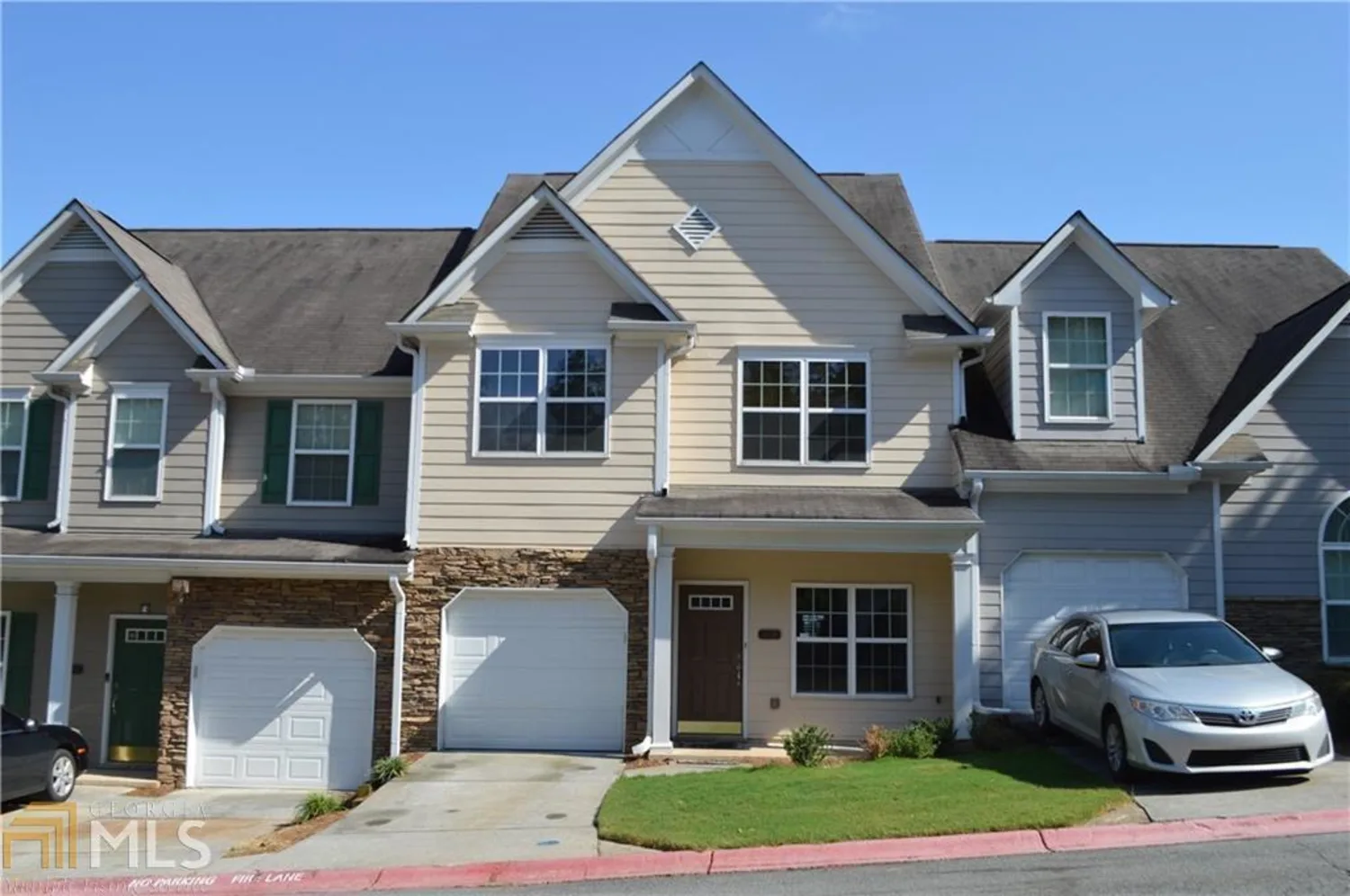
2016 Hoods Fort Circle
Kennesaw, GA 30144
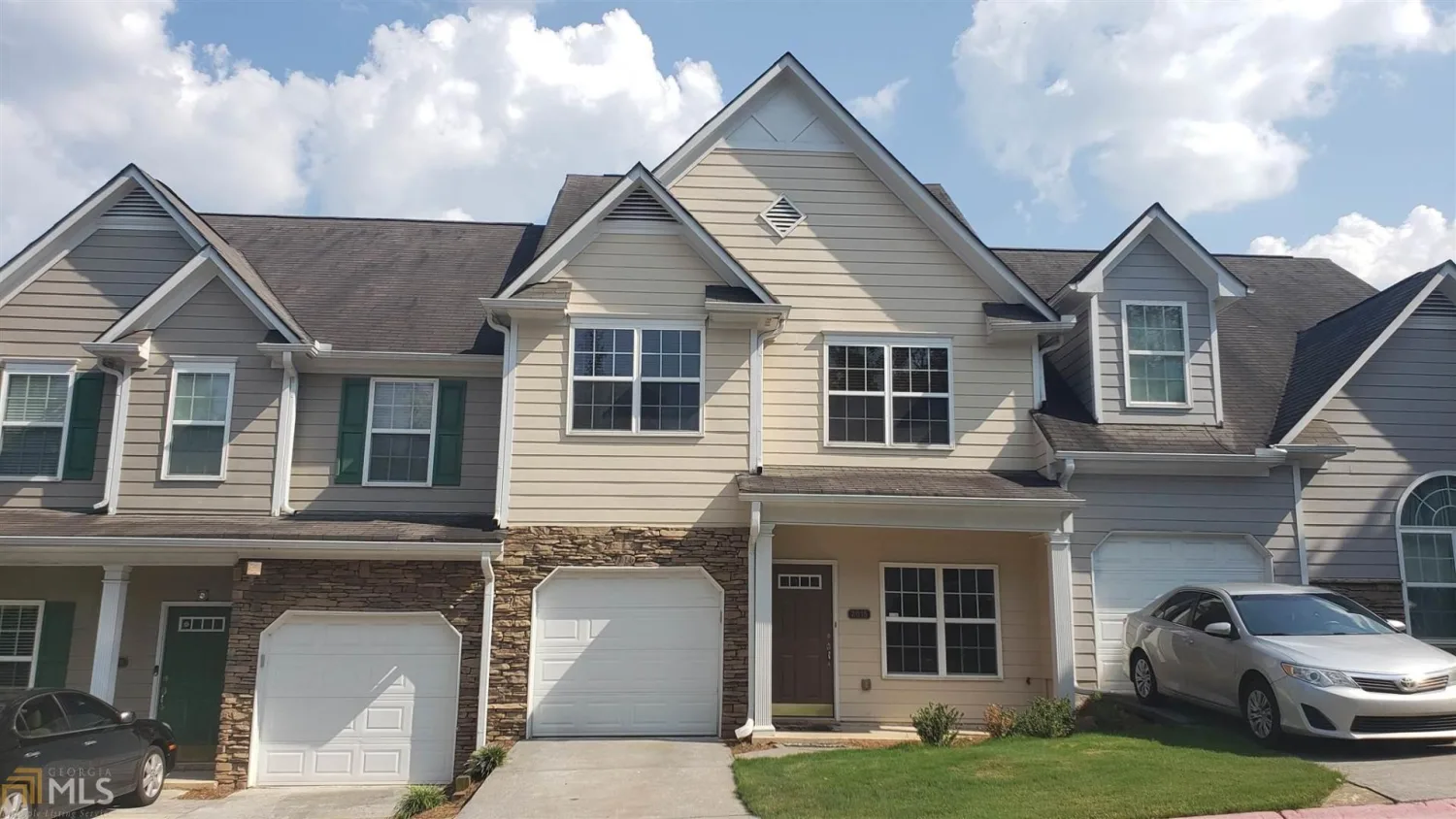
2016 Hoods Fort Circle
Kennesaw, GA 30144
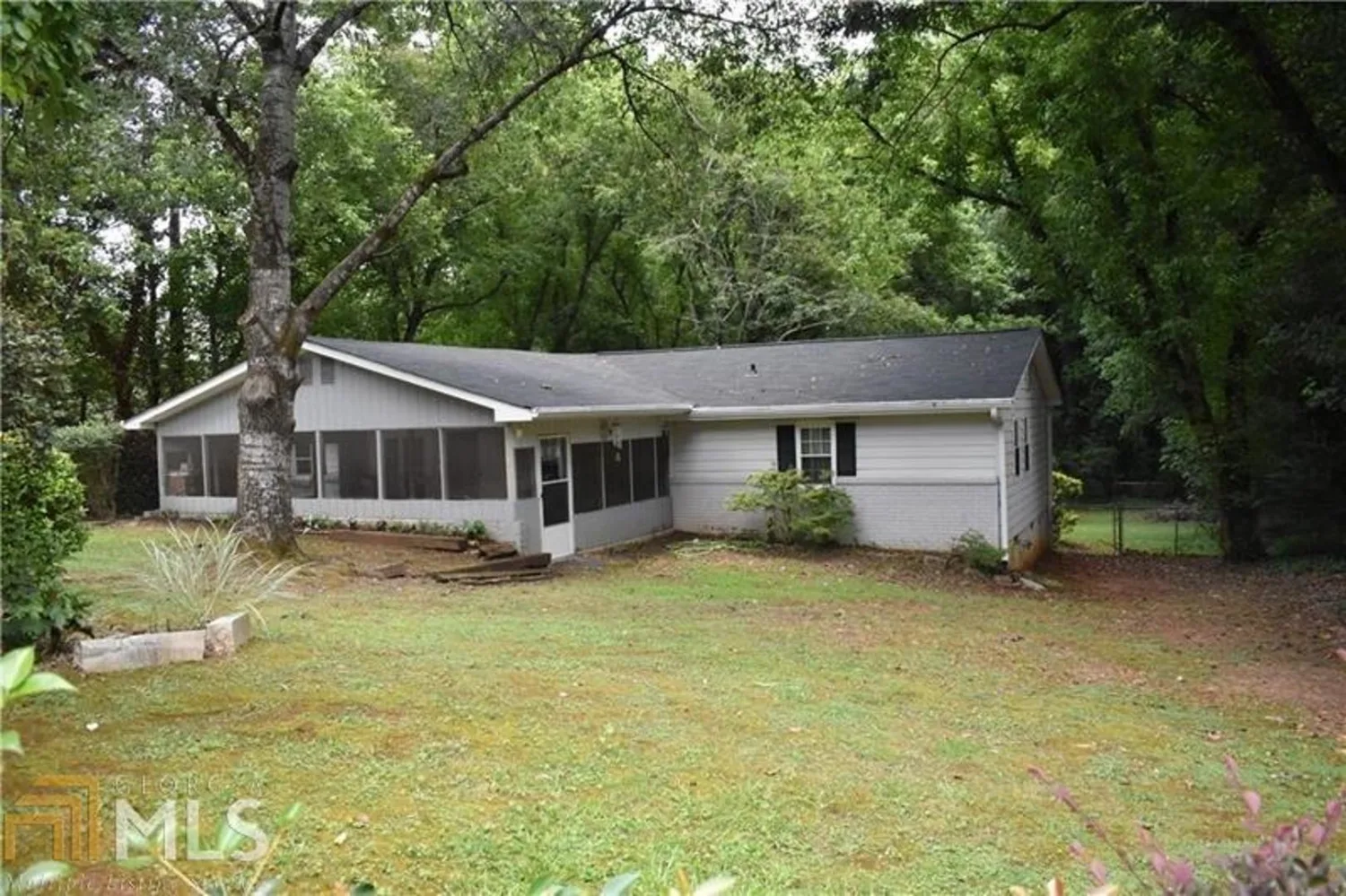
100 Tate Street NE
Kennesaw, GA 30144

