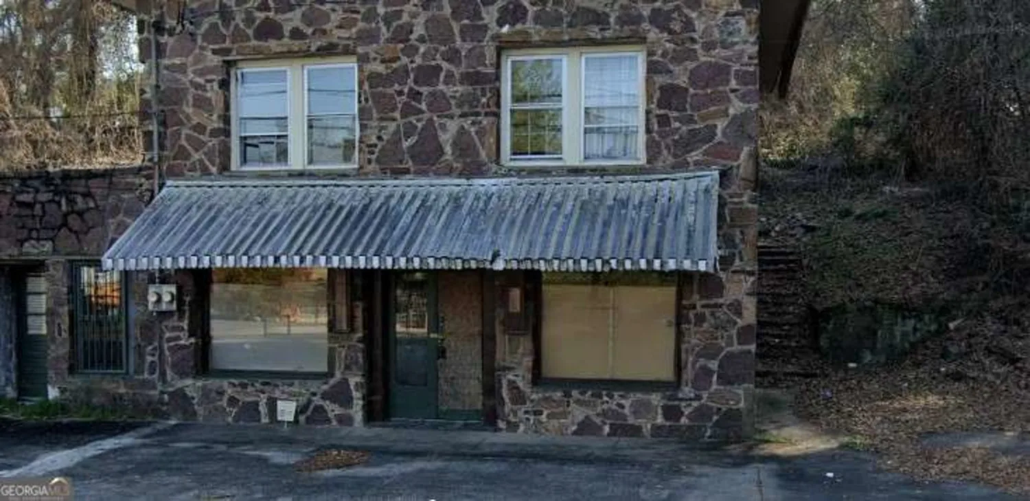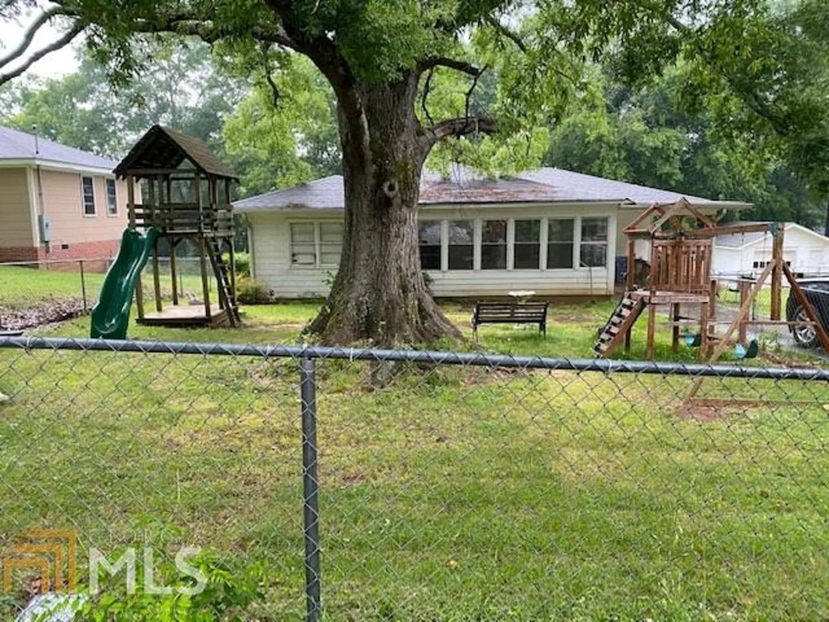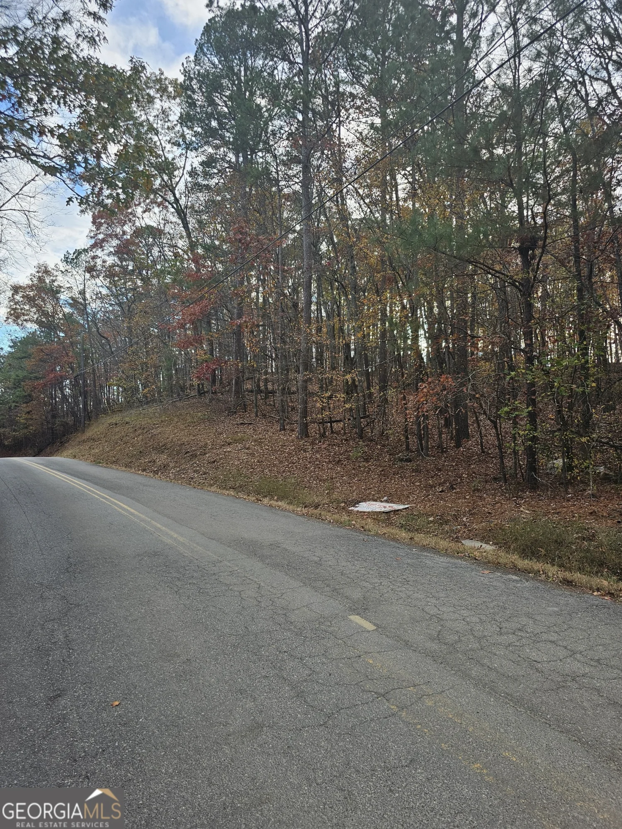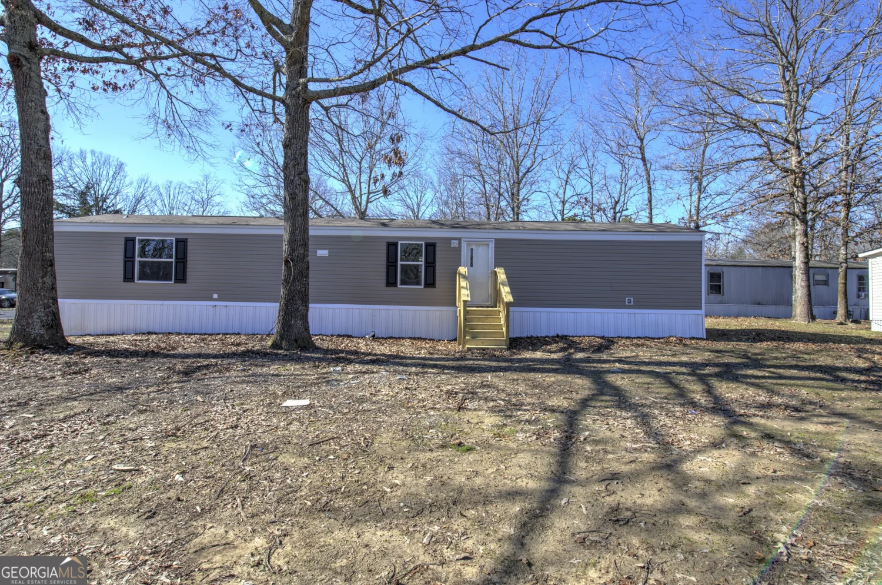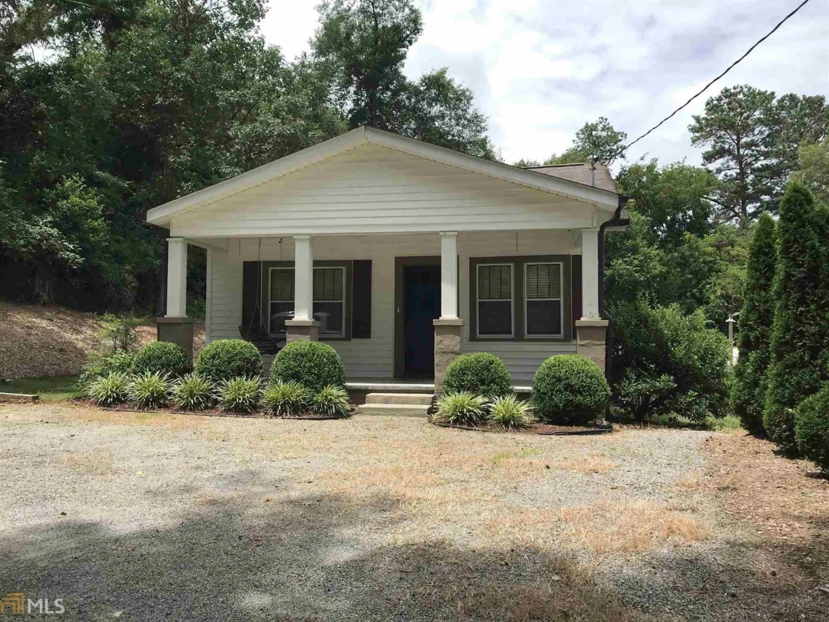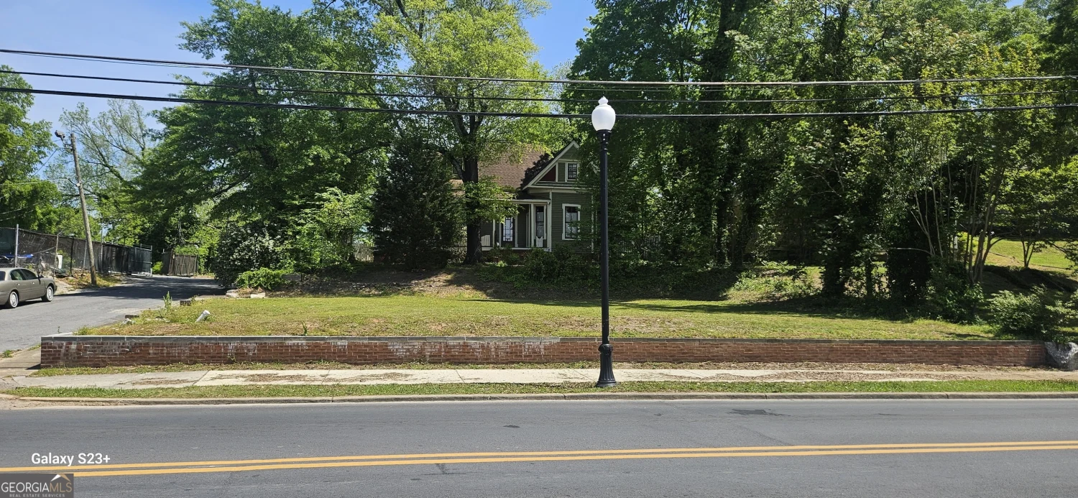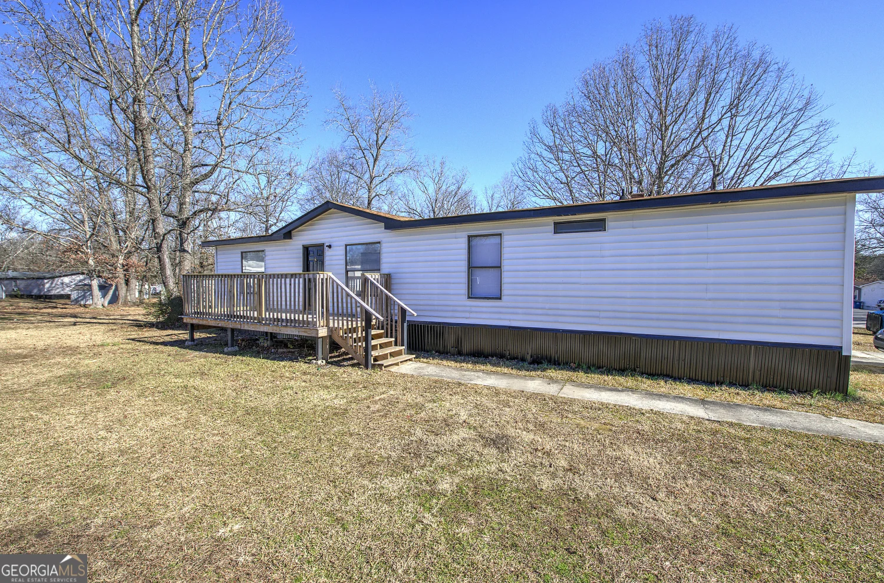201 sw echota circleRome, GA 30165
201 sw echota circleRome, GA 30165
Description
This 3 bedroom, 2 bath brick ranch is situated on a large lot. Home has a half, partially finished basement. New sump pump. Separate living and dining with large picture window in living room. Hardwood floors throughout with tile baths. Central heat & air. Nice back screened porch with large backyard. Plenty of room to play or have a garden!
Property Details for 201 SW Echota Circle
- Subdivision ComplexSunset Acres
- Architectural StyleBrick 4 Side, Traditional
- ExteriorGarden
- Num Of Parking Spaces3
- Parking FeaturesGuest, Off Street, Parking Pad
- Property AttachedNo
LISTING UPDATED:
- StatusClosed
- MLS #8784384
- Days on Site5
- Taxes$1,458.28 / year
- MLS TypeResidential
- Year Built1956
- Lot Size0.53 Acres
- CountryFloyd
LISTING UPDATED:
- StatusClosed
- MLS #8784384
- Days on Site5
- Taxes$1,458.28 / year
- MLS TypeResidential
- Year Built1956
- Lot Size0.53 Acres
- CountryFloyd
Building Information for 201 SW Echota Circle
- StoriesOne
- Year Built1956
- Lot Size0.5300 Acres
Payment Calculator
Term
Interest
Home Price
Down Payment
The Payment Calculator is for illustrative purposes only. Read More
Property Information for 201 SW Echota Circle
Summary
Location and General Information
- Community Features: None
- Directions: Hwy 20/Shorter Ave to Burnett Ferry Rd, Right on Billy Pyle Rd, Home is on the left at entrance to Echota Cir
- Coordinates: 34.264119,-85.229141
School Information
- Elementary School: West End
- Middle School: Rome
- High School: Rome
Taxes and HOA Information
- Parcel Number: H13J 242
- Tax Year: 2019
- Association Fee Includes: None
- Tax Lot: 1A
Virtual Tour
Parking
- Open Parking: Yes
Interior and Exterior Features
Interior Features
- Cooling: Electric, Ceiling Fan(s), Central Air
- Heating: Natural Gas, Central
- Appliances: Gas Water Heater, Oven/Range (Combo), Refrigerator
- Basement: Crawl Space, Daylight, Interior Entry, Exterior Entry, Partial, None
- Flooring: Hardwood, Laminate
- Interior Features: Tile Bath, Master On Main Level
- Levels/Stories: One
- Window Features: Storm Window(s)
- Kitchen Features: Breakfast Area, Breakfast Bar, Country Kitchen
- Foundation: Block, Slab
- Main Bedrooms: 3
- Bathrooms Total Integer: 2
- Main Full Baths: 2
- Bathrooms Total Decimal: 2
Exterior Features
- Patio And Porch Features: Porch, Screened
- Roof Type: Composition
- Laundry Features: Other
- Pool Private: No
Property
Utilities
- Utilities: Cable Available
- Water Source: Public
Property and Assessments
- Home Warranty: Yes
- Property Condition: Resale
Green Features
Lot Information
- Above Grade Finished Area: 1389
- Lot Features: Level
Multi Family
- Number of Units To Be Built: Square Feet
Rental
Rent Information
- Land Lease: Yes
- Occupant Types: Vacant
Public Records for 201 SW Echota Circle
Tax Record
- 2019$1,458.28 ($121.52 / month)
Home Facts
- Beds3
- Baths2
- Total Finished SqFt1,389 SqFt
- Above Grade Finished1,389 SqFt
- StoriesOne
- Lot Size0.5300 Acres
- StyleSingle Family Residence
- Year Built1956
- APNH13J 242
- CountyFloyd


