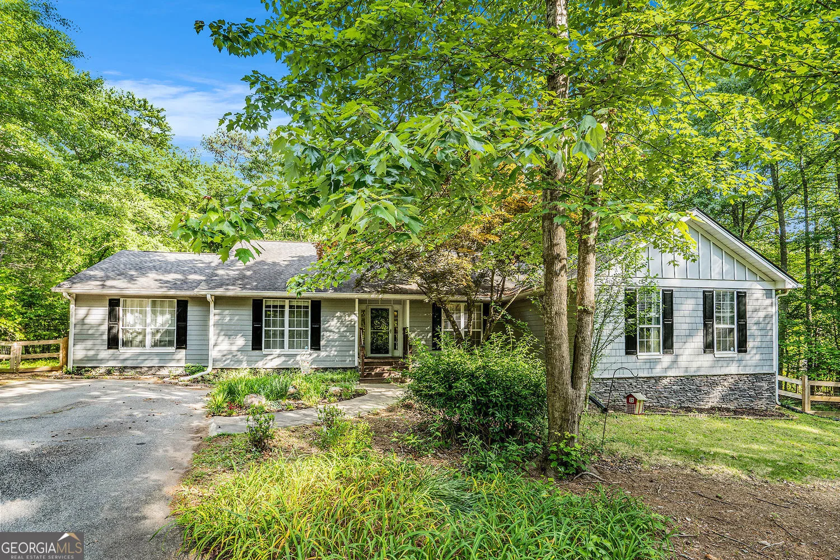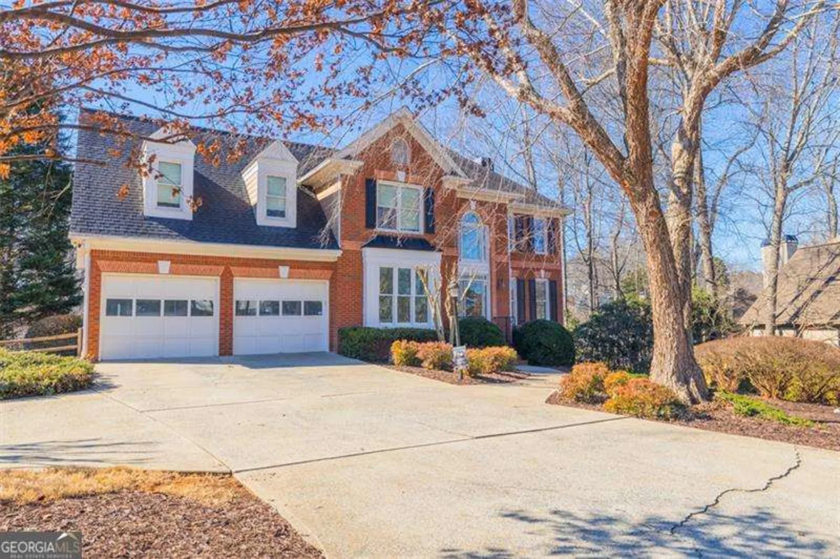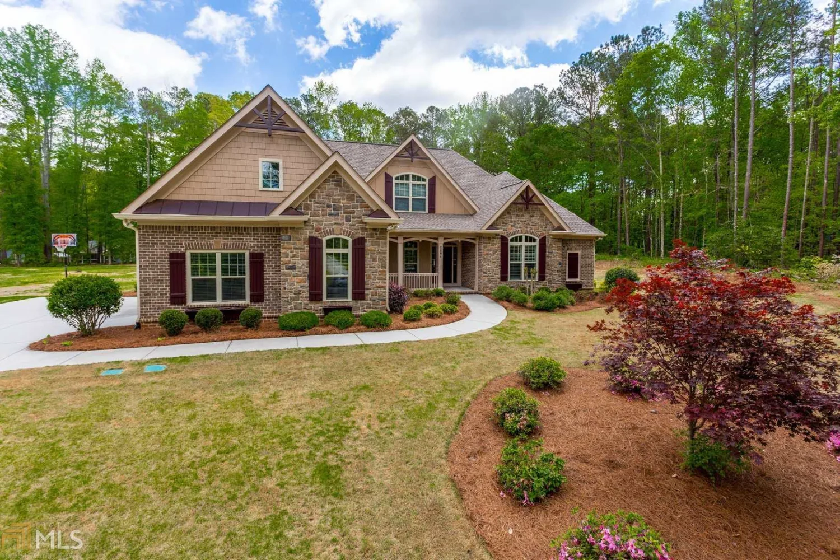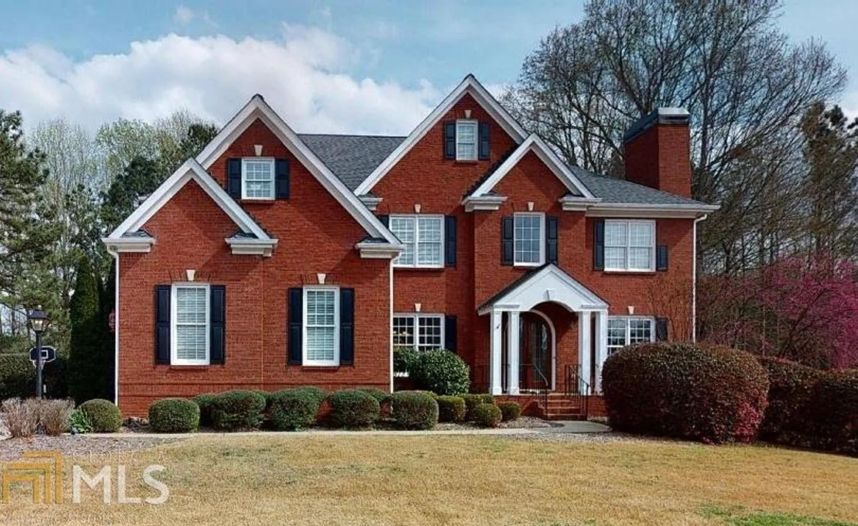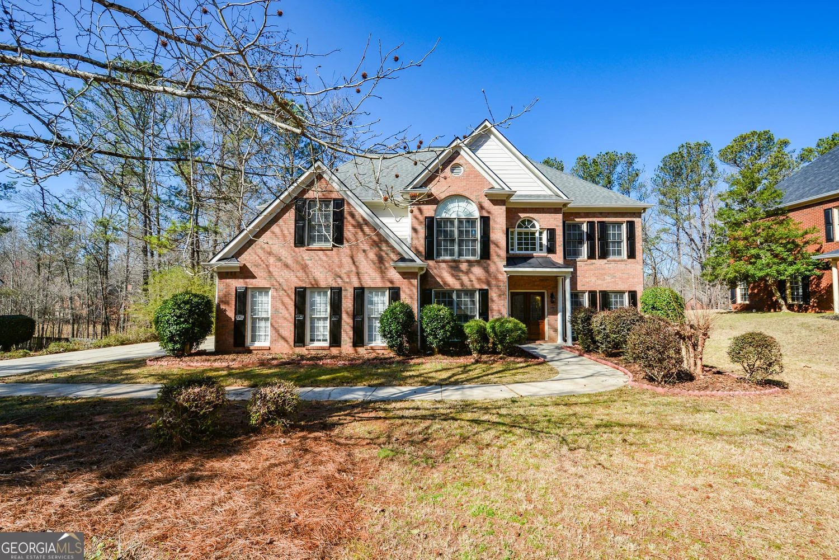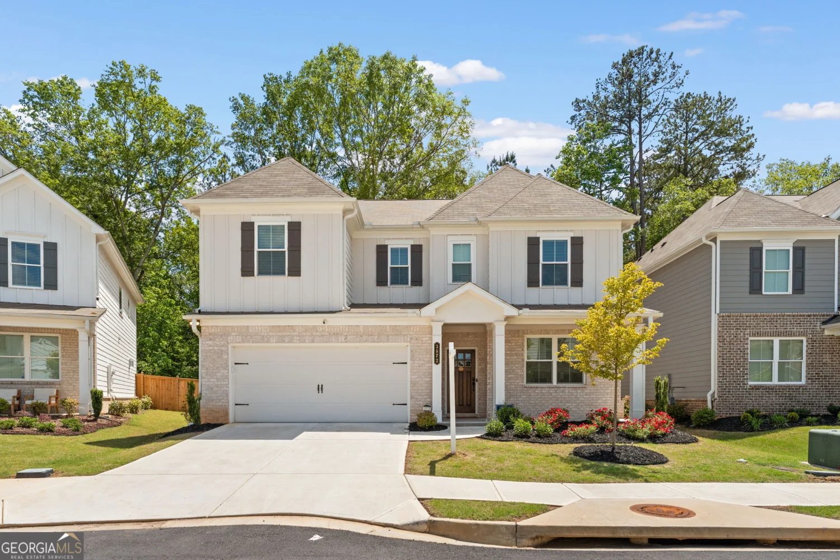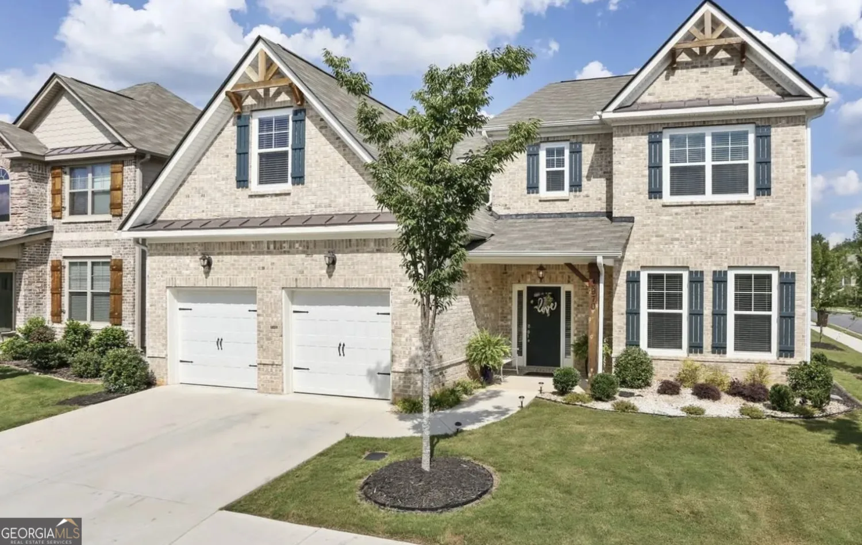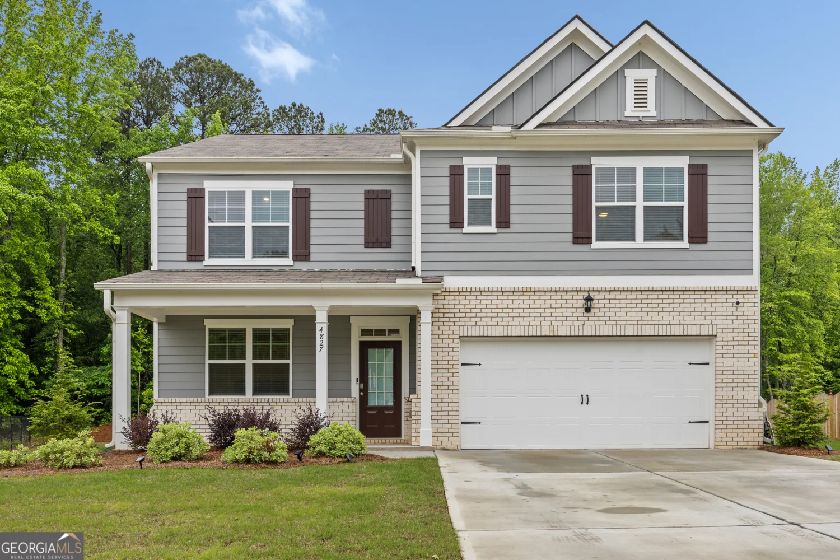397 julia drive 30Powder Springs, GA 30127
397 julia drive 30Powder Springs, GA 30127
Description
Gorgeous executive 6 bedroom home features a beautiful salt water pool, pool house and cabana area. The home offers a master on the main with a multi room closet of your dreams! The upstairs features 4 added bedrooms as well as a tech center, large office and loft area. The basement is complete with another bedroom/bathroom as well as a full kitchen that features beautiful counter tops, cabinets and a wine fridge. There is also a pool room, media room and large craft room. You can walk out to the pool from the basement that highlights a screened in porch. This home does not have one area that has not been updated by the sellers, it is a dream home!
Property Details for 397 Julia Drive 30
- Subdivision ComplexBirkshire Woods
- Architectural StyleBrick 4 Side, Traditional
- Num Of Parking Spaces3
- Parking FeaturesGarage, Guest, Kitchen Level, Parking Pad, RV/Boat Parking, Side/Rear Entrance
- Property AttachedNo
LISTING UPDATED:
- StatusClosed
- MLS #8784619
- Days on Site35
- Taxes$6,238 / year
- HOA Fees$350 / month
- MLS TypeResidential
- Year Built2007
- CountryCobb
LISTING UPDATED:
- StatusClosed
- MLS #8784619
- Days on Site35
- Taxes$6,238 / year
- HOA Fees$350 / month
- MLS TypeResidential
- Year Built2007
- CountryCobb
Building Information for 397 Julia Drive 30
- StoriesThree Or More
- Year Built2007
- Lot Size0.0000 Acres
Payment Calculator
Term
Interest
Home Price
Down Payment
The Payment Calculator is for illustrative purposes only. Read More
Property Information for 397 Julia Drive 30
Summary
Location and General Information
- Community Features: None
- Directions: Please use your GPS
- Coordinates: 33.9638727,-84.70089829999999
School Information
- Elementary School: Vaughan
- Middle School: Lost Mountain
- High School: Harrison
Taxes and HOA Information
- Parcel Number: 20030000540
- Tax Year: 2019
- Association Fee Includes: Management Fee
- Tax Lot: 30
Virtual Tour
Parking
- Open Parking: Yes
Interior and Exterior Features
Interior Features
- Cooling: Electric, Ceiling Fan(s), Central Air
- Heating: Natural Gas, Central, Hot Water, Steam
- Appliances: Gas Water Heater, Dishwasher, Double Oven, Disposal, Oven/Range (Combo), Stainless Steel Appliance(s)
- Basement: Bath Finished, Daylight, Finished, Full
- Fireplace Features: Family Room, Factory Built, Gas Starter
- Flooring: Hardwood, Tile
- Interior Features: Bookcases, Tray Ceiling(s), High Ceilings, Other, Separate Shower, Tile Bath, Walk-In Closet(s), In-Law Floorplan, Master On Main Level
- Levels/Stories: Three Or More
- Kitchen Features: Breakfast Room, Kitchen Island, Second Kitchen, Solid Surface Counters
- Main Bedrooms: 1
- Total Half Baths: 1
- Bathrooms Total Integer: 5
- Main Full Baths: 1
- Bathrooms Total Decimal: 4
Exterior Features
- Security Features: Security System, Smoke Detector(s)
- Laundry Features: In Kitchen, Mud Room
- Pool Private: No
Property
Utilities
- Sewer: Public Sewer
- Water Source: Public
Property and Assessments
- Home Warranty: Yes
- Property Condition: Resale
Green Features
- Green Energy Efficient: Thermostat
Lot Information
- Above Grade Finished Area: 4367
- Lot Features: Private
Multi Family
- # Of Units In Community: 30
- Number of Units To Be Built: Square Feet
Rental
Rent Information
- Land Lease: Yes
Public Records for 397 Julia Drive 30
Tax Record
- 2019$6,238.00 ($519.83 / month)
Home Facts
- Beds6
- Baths4
- Total Finished SqFt4,967 SqFt
- Above Grade Finished4,367 SqFt
- Below Grade Finished600 SqFt
- StoriesThree Or More
- Lot Size0.0000 Acres
- StyleSingle Family Residence
- Year Built2007
- APN20030000540
- CountyCobb
- Fireplaces1


