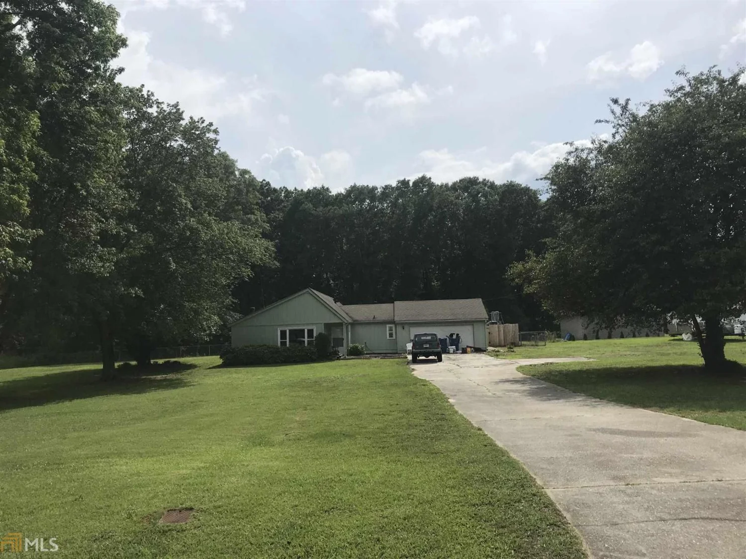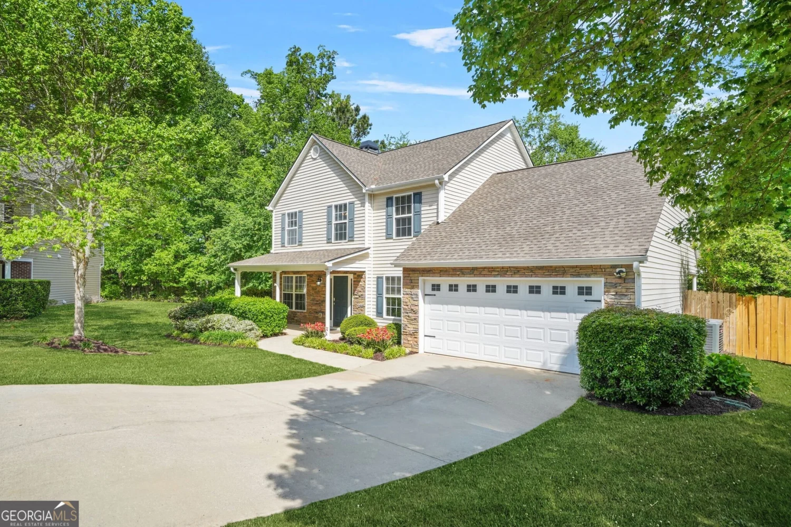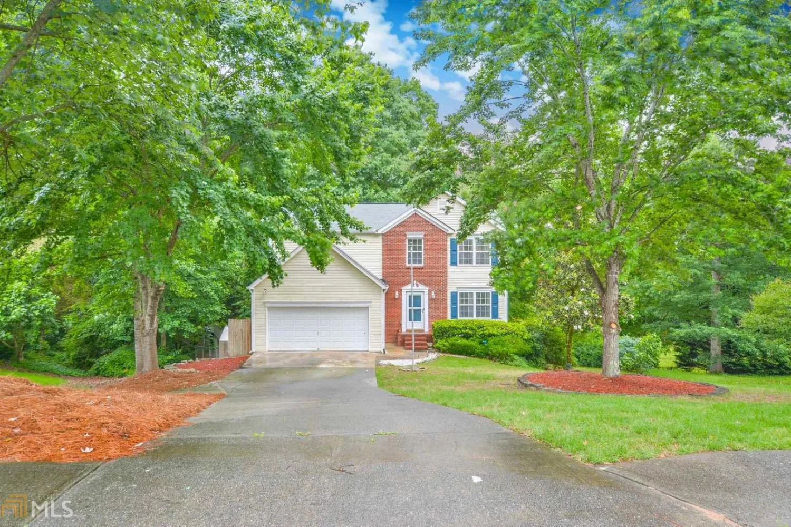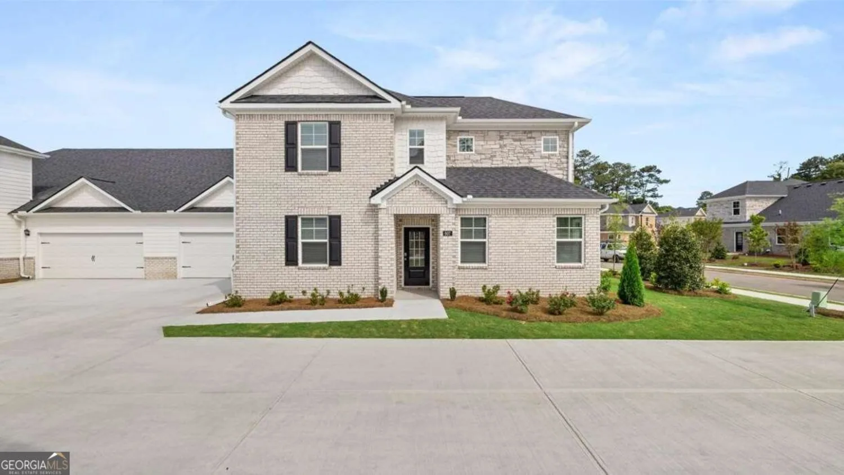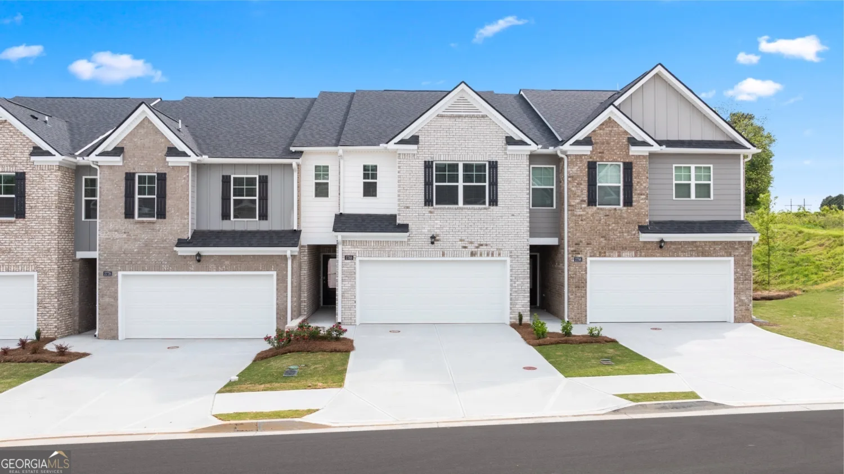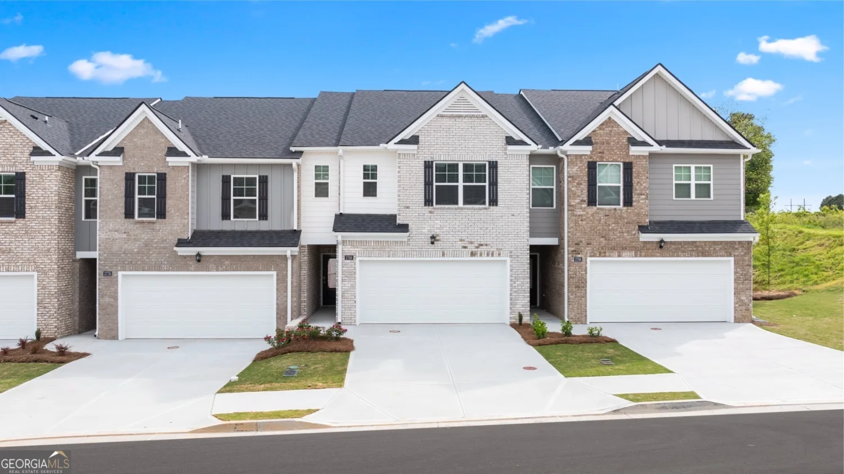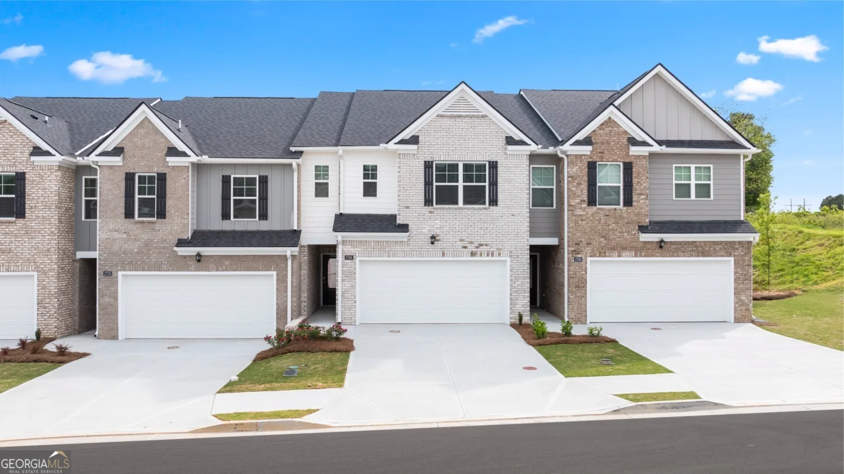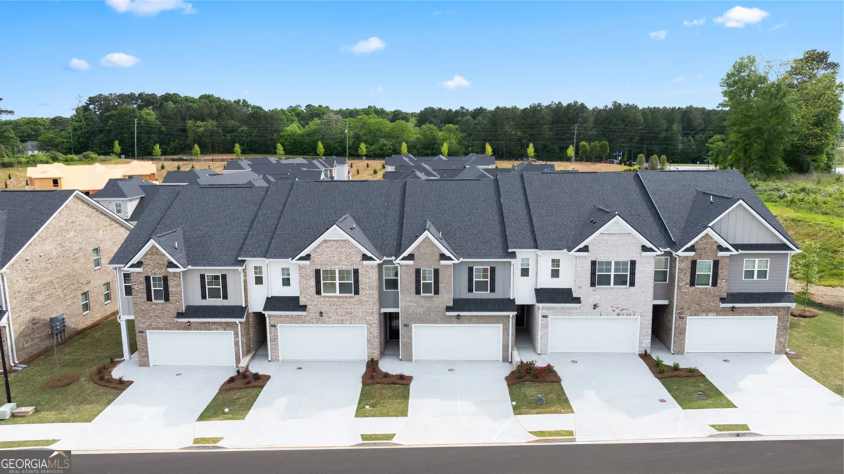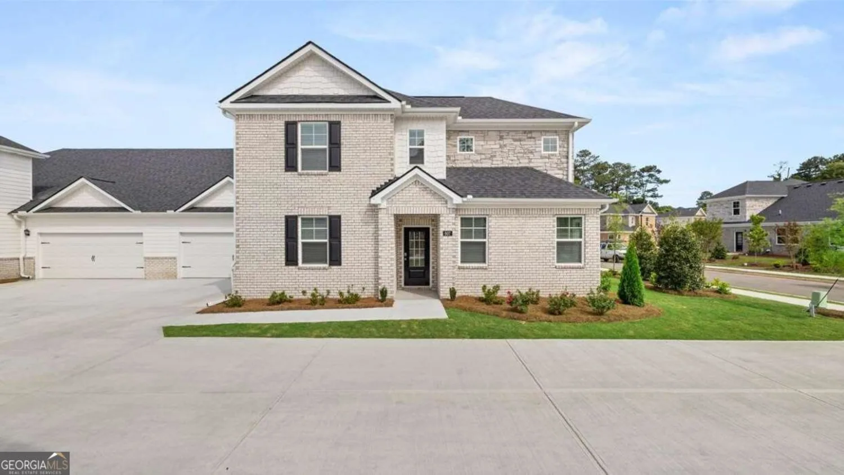3612 willow club driveLoganville, GA 30052
3612 willow club driveLoganville, GA 30052
Description
Beautiful Ranch on a full finished basement with IN-LAW SUITE*Archer District*Over sized eat-in kitchen with large peninsula*SS appliances*fireplace in kitchen*flows into living room with open concept dining room*new hardwoods on main level*large master*enormous master bath*his&hers walk-in closets*2 more large bedrooms*full bath*basement has full kitchen*full bath* bedroom*living room*huge family room*2 more rooms in basement*large covered deck*private fenced backyard on corner lot*new ac, furnace, water heater*amazing neighborhood*swim/tennis*agent/owner
Property Details for 3612 Willow Club Drive
- Subdivision ComplexWillowwind Park
- Architectural StyleRanch, Traditional
- Parking FeaturesGarage
- Property AttachedNo
LISTING UPDATED:
- StatusClosed
- MLS #8785484
- Days on Site0
- Taxes$3,231.36 / year
- HOA Fees$289 / month
- MLS TypeResidential
- Year Built1998
- Lot Size0.59 Acres
- CountryGwinnett
LISTING UPDATED:
- StatusClosed
- MLS #8785484
- Days on Site0
- Taxes$3,231.36 / year
- HOA Fees$289 / month
- MLS TypeResidential
- Year Built1998
- Lot Size0.59 Acres
- CountryGwinnett
Building Information for 3612 Willow Club Drive
- StoriesTwo
- Year Built1998
- Lot Size0.5900 Acres
Payment Calculator
Term
Interest
Home Price
Down Payment
The Payment Calculator is for illustrative purposes only. Read More
Property Information for 3612 Willow Club Drive
Summary
Location and General Information
- Community Features: Playground, Pool, Sidewalks, Street Lights, Tennis Court(s)
- Directions: Please use GPS
- Coordinates: 33.869139,-83.894948
School Information
- Elementary School: W J Cooper
- Middle School: Mcconnell
- High School: Archer
Taxes and HOA Information
- Parcel Number: R5194 036
- Tax Year: 2019
- Association Fee Includes: Management Fee, Swimming, Tennis
- Tax Lot: 1
Virtual Tour
Parking
- Open Parking: No
Interior and Exterior Features
Interior Features
- Cooling: Electric, Central Air
- Heating: Natural Gas, Central, Heat Pump
- Appliances: Gas Water Heater, Dishwasher, Microwave, Oven/Range (Combo), Stainless Steel Appliance(s)
- Basement: Bath Finished, Daylight, Finished, Full
- Fireplace Features: Living Room, Other
- Flooring: Carpet, Hardwood
- Interior Features: High Ceilings, Double Vanity, Soaking Tub, Separate Shower, Tile Bath, Walk-In Closet(s), In-Law Floorplan
- Levels/Stories: Two
- Kitchen Features: Breakfast Area, Breakfast Bar, Kitchen Island, Pantry
- Main Bedrooms: 3
- Bathrooms Total Integer: 3
- Main Full Baths: 2
- Bathrooms Total Decimal: 3
Exterior Features
- Construction Materials: Concrete
- Fencing: Fenced
- Patio And Porch Features: Deck, Patio
- Laundry Features: In Kitchen
- Pool Private: No
Property
Utilities
- Sewer: Septic Tank
- Utilities: Underground Utilities
Property and Assessments
- Home Warranty: Yes
- Property Condition: Resale
Green Features
- Green Energy Efficient: Insulation, Thermostat
Lot Information
- Above Grade Finished Area: 2537
- Lot Features: Corner Lot, Private
Multi Family
- Number of Units To Be Built: Square Feet
Rental
Rent Information
- Land Lease: Yes
Public Records for 3612 Willow Club Drive
Tax Record
- 2019$3,231.36 ($269.28 / month)
Home Facts
- Beds4
- Baths3
- Total Finished SqFt4,439 SqFt
- Above Grade Finished2,537 SqFt
- Below Grade Finished1,902 SqFt
- StoriesTwo
- Lot Size0.5900 Acres
- StyleSingle Family Residence
- Year Built1998
- APNR5194 036
- CountyGwinnett
- Fireplaces1


